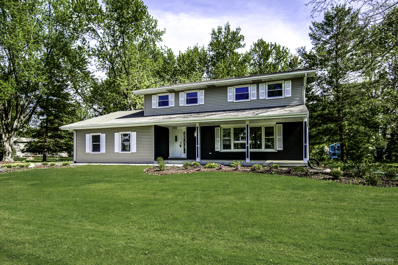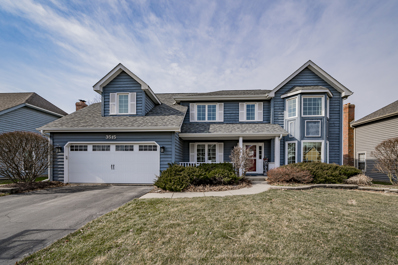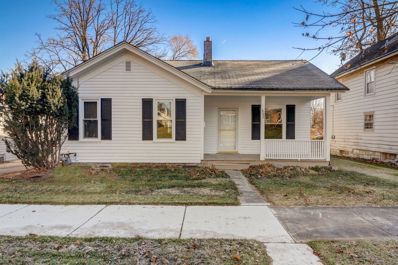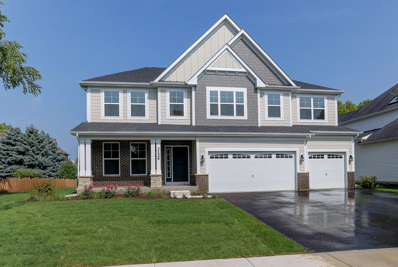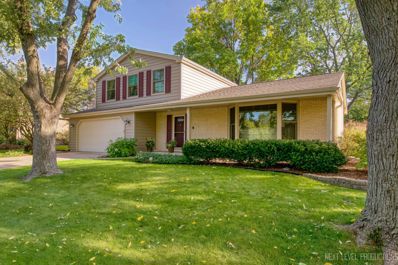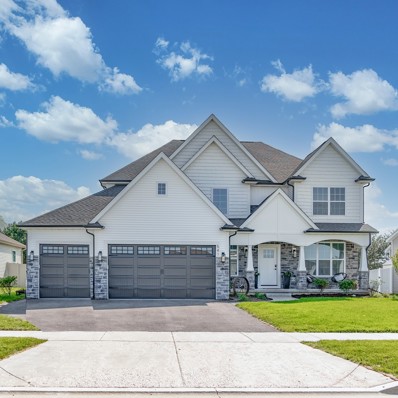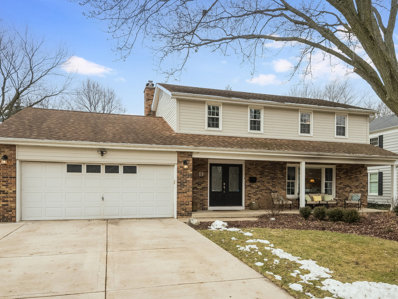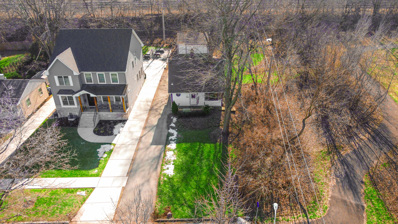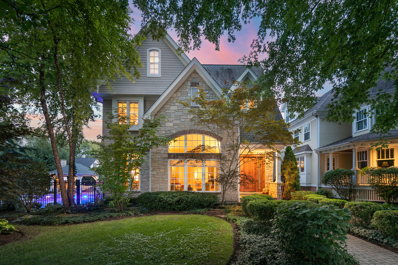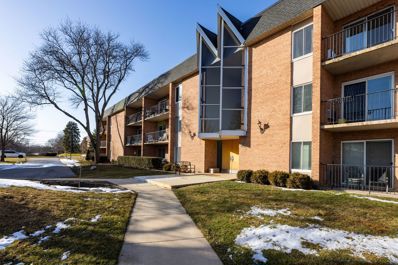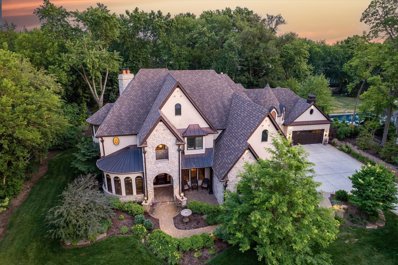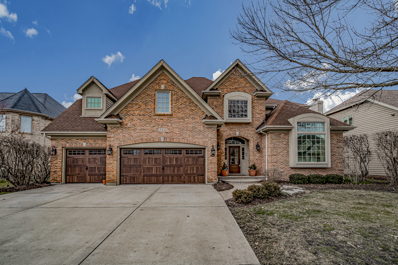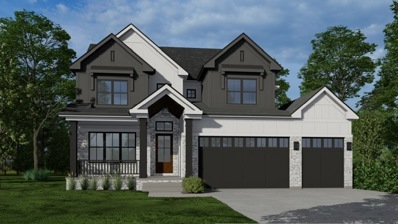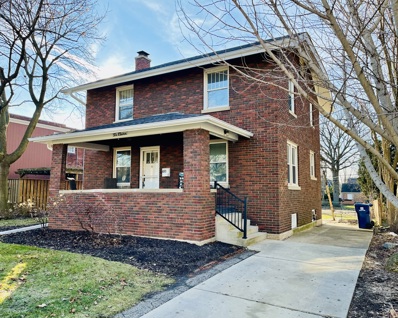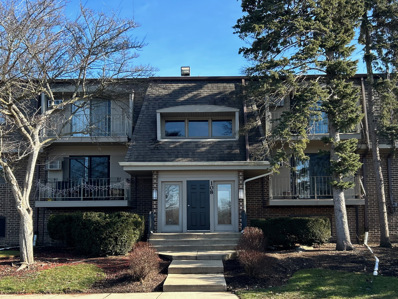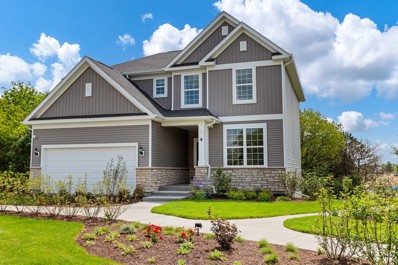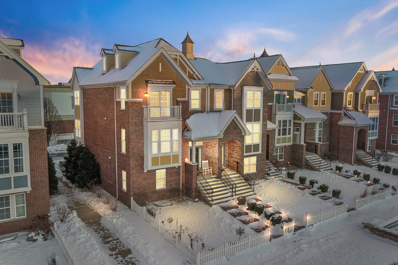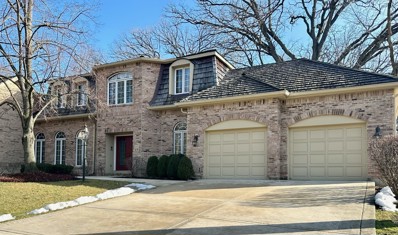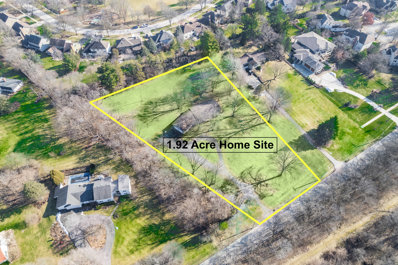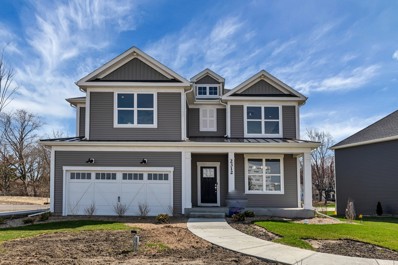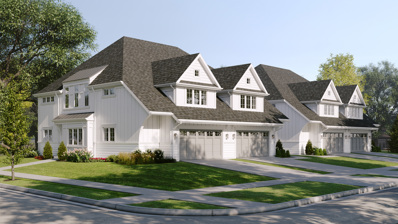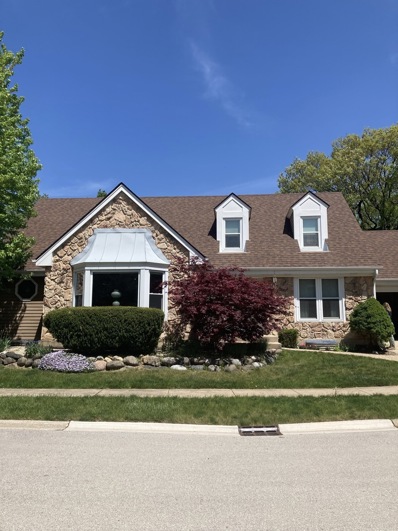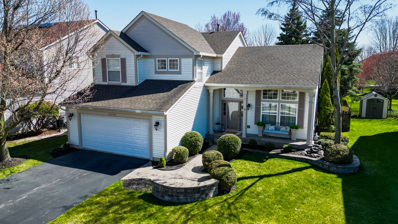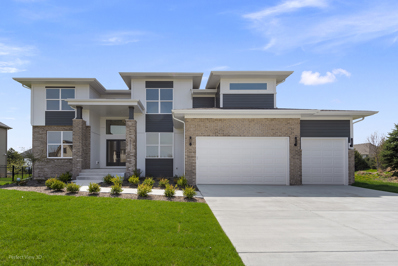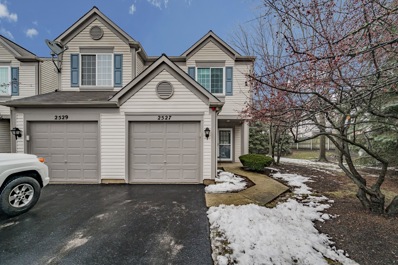Naperville IL Homes for Sale
- Type:
- Single Family
- Sq.Ft.:
- 3,480
- Status:
- Active
- Beds:
- 3
- Lot size:
- 0.56 Acres
- Year built:
- 1978
- Baths:
- 4.00
- MLS#:
- 11982626
ADDITIONAL INFORMATION
This beautifully updated 4 bedroom 3.5 bath home features all the stylish colors and finishes including updated plumbing, electrical, kitchen cabinets, appliances, flooring throughout, lighting, water softener, newer roof and windows. It also features a very large master suite with separate tub and shower and has tons of closet space. The main level open floor plan includes a large kitchen, dining area, family room, living room and wet bar. The basement has a large bedroom, full bath and entertainment area. This home also features some nice extras including master bedroom and living room accent walls, family room ceiling design and cabinetry lighting. This beautiful home is located in a cul-de-sac on a .54 acre wooded lot in a very desirable location. The large backyard deck view makes you feel like you're in a country setting. Schedule your private showing today.This is a must see!
- Type:
- Single Family
- Sq.Ft.:
- 2,754
- Status:
- Active
- Beds:
- 4
- Year built:
- 1992
- Baths:
- 4.00
- MLS#:
- 11982666
- Subdivision:
- Ashbury
ADDITIONAL INFORMATION
Don't miss out on one of Naperville's most highly sought after subdivisions! Now's your chance to make the move to Ashbury, an Exclusive Pool and Clubhouse Community! This beautifully maintained and updated home offers everything today's buyers are searching for! An open floor plan that is perfect for a busy lifestyle as well as entertaining a crowd, first floor den, and a finished basement. Stepping into the foyer, and onto the gleaming hardwood floors that continue throughout the first floor, you get a glimpse of things to come. The living room with bayed window flows into the spacious dining room that can handle large formal dinners. Refreshed, trendy white cabinets with contrasting black island, granite counters, tile backsplash, pantry closet and updated lighting makes this kitchen the perfect gathering spot. The family room is seamlessly connected and offers a vaulted beamed ceiling, built-in bookcases that flank the brick fireplace and large window that floods this room with natural light. The private front office creates a quiet spot to work. Unique to this home, is the full-sized handicapped accessible shower located in the first-floor laundry room. Perfect for washing the dog or convert it into a full bath, should you relocate the washer/dryer to the basement. Upstairs are 4 generously sized bedrooms including the primary suite with its updated luxurious bath that offers double sinks, separate shower, whirlpool tub and linen closet. The huge walk-in closet will handle all 4 seasons of your wardrobe! The updated hall bath services the remaining 3 bedrooms, one of which that has a barn door feature leading into a walk-in closet. The basement is fully finished and has a concrete crawl space for additional storage. The large media area is perfect for movie night or watching your favorite sports team while grabbing a drink at the gorgeous built-in bar. A conveniently located 1/2 bath will save you many trips upstairs. The professionally landscaped and fully fenced in yard features a large deck and sprinkler system. UPDATES INCLUDE: KITCHEN CABINETS PAINTED (2022) WOOD FLOORS (2022) 1ST FLOOR SHOWER (2022) 1ST FLOOR PAINTED (2020) WALK-IN CLOSET IN 2ND BEDROOM (2020) ROOF (2019) WINDOWS (2012-2019) A/C (2016) HALL BATH (2015) EXTERIOR PAINTED (2015) FINISHED BASEMENT (2014) OWNERS BATH (2011) FURNACE (2007) RADON SYSTEM (2004) The Ashbury Aquatic Center features a zero-depth pool, waterslide, kiddy pool with waterfall, hot tub, sandpit and volleyball court, and a snack bar. Highly acclaimed Neuqua Valley High School. Close to downtown Naperville, shopping, restaurants, and bike trails.
- Type:
- Single Family
- Sq.Ft.:
- 1,014
- Status:
- Active
- Beds:
- 2
- Year built:
- 1940
- Baths:
- 1.00
- MLS#:
- 11982069
ADDITIONAL INFORMATION
Amazing Location! Just two blocks from Downtown Naperville and all the amenities this town has to offer. Riverwalk, Shopping, Restaurants, Entertainment, Naperville Central High School, North Central College. Single family home living with exterior freshly painted with interior updates. Front door leads to the living room with laminate hardwood flooring throughout the living room, dining room, rear study and one bedroom. Second bedroom has hardwood flooring. Private den off of the kitchen with outside access for convenience or a small business. New front and side doors with storm doors on both. Home is Zoned R2. Lot is 49 X 121 with location, location, location! Sold As-Is
- Type:
- Single Family
- Sq.Ft.:
- 3,450
- Status:
- Active
- Beds:
- 5
- Lot size:
- 0.26 Acres
- Year built:
- 2024
- Baths:
- 5.00
- MLS#:
- 11978491
- Subdivision:
- Breckenridge Estates
ADDITIONAL INFORMATION
***Sept/Oct 2024 Delivery*** List Price not Final Price of Home** Still time to choose interior design selections***Picture yourself living in this thoughtfully designed Lyndale floorplan featuring 5 bedrooms, 4.5 bathrooms, and 3,400 square feet! Discover the following highlights inside this stunning home: Formal dining room Butler's pantry 3-car garage and a mud room Open-concept kitchen, breakfast area, and family room First floor guest room Owner's suite with en-suite luxury bathroom Second floor laundry room Step under the covered front porch and into the foyer through the front door. A dining room sits just off the hallway at the front of the home. A pass-through is conveniently connected from the dining room to the kitchen, so you can host a big family holiday dinner with ease! Enjoy cooking every meal in this well-appointed and spacious kitchen, which includes an expansive island with an overhang for barstool seating; GE stainless steel appliances; and much more. The island is the perfect place for your kids to do their homework in a central location or for eating breakfast and casual meals. In the evenings, watch the latest episodes of all your favorite shows in this luxurious family room with more than enough space for a sectional, chairs, and an entertainment center for your TV. You'll also find a first floor guest suite, a powder bath with a pedestal sink, and a mud room on the first floor. Head upstairs, where you'll step up onto a landing and into the loft. Transform this space into a movie or game room, complete with bean bags and shelves to organize all your games. The owner's suite sits privately in its own corner upstairs. You'll love the convenience of having an en-suite bathroom, complete with a dual sink vanity, tiled shower and large soaking tub. A laundry room, 3 secondary bedrooms, and another full bathroom complete the second floor. Does the Lyndale plan seem like a fit for you and your family? Contact us today to learn more! Broker must be present at clients first visit to any M/I Homes community. *Photos and Virtual Tour are of a similar home, not subject home* Lot 277
- Type:
- Single Family
- Sq.Ft.:
- 1,887
- Status:
- Active
- Beds:
- 3
- Lot size:
- 0.23 Acres
- Year built:
- 1972
- Baths:
- 3.00
- MLS#:
- 11980193
- Subdivision:
- Indian Hill
ADDITIONAL INFORMATION
Welcome to your dream home in the sought-after Indian Hill subdivision of Naperville! This charming detached single-family split-level 3 bedroom and 2 1/2 bath home with a finished basement ( 559 sq. ft.) offers a perfect blend of comfort, convenience, and modern amenities. As you step inside, you'll be greeted by an inviting atmosphere, with an open-concept layout seamlessly connecting the family room and kitchen. The updated kitchen is a chef's delight, boasting sleek countertops, stainless steel appliances, and ample cabinet space, making meal preparation a breeze. This home provides plenty of space for the whole family. The master bedroom features a full bath for added privacy, while the upper floor hosts a shared full bath. Additionally, a convenient half bath is located on the main level for guests. Outside, enjoy the expansive .25-acre lot complete with a two-car garage, perfect for storing vehicles and outdoor equipment. The backyard oasis includes a shed with heat and electric, ideal for a workshop or extra storage, along with a patio off the family room, perfect for outdoor entertaining or relaxing on warm summer evenings. Roof is 1 yr old as well as new siding with added insulation and newer Marvin windows. One of the highlights of this property is its prime location. Situated within walking distance to the train station and Downtown Naperville, you'll have easy access to shopping, dining, and entertainment options. Plus, with nearby running, biking, and walking paths, staying active has never been easier. For commuters, the proximity to I-88 provides quick and convenient access to both airports, as well as Oakbrook Mall and other popular destinations. And with highly acclaimed District 203 schools just a stone's throw away, you can rest assured knowing your children will receive an excellent education. But the perks don't stop there-this neighborhood is also home to playgrounds, soccer/ball fields, and even a sledding hill, ensuring there's always something fun to do right outside your doorstep. Don't miss your chance to own this exceptional home in Indian Hill. Schedule a showing today and start living the Naperville lifestyle you've always dreamed of!
- Type:
- Single Family
- Sq.Ft.:
- 3,065
- Status:
- Active
- Beds:
- 5
- Lot size:
- 0.34 Acres
- Year built:
- 2023
- Baths:
- 3.00
- MLS#:
- 11981906
- Subdivision:
- Ashwood Heights
ADDITIONAL INFORMATION
Proposed New Construction presented by Silverthorne Homes.This magnificent home is a perfect blend of timeless elegance and modern comfort, offering the best of both worlds for those looking for their dream home. With a unique layout that can be customized to your liking, the Williamson floor plan is sure to impress. As you enter this home, you will be greeted by a grand foyer that leads into the open living area. The living room is spacious and inviting, with plenty of natural light coming in from the large windows that surround it. The room also boasts a beautiful fireplace, perfect for cozy nights in. Adjacent to the living room is the kitchen and dining area, which are both equally impressive. The kitchen features top-of-the-line stainless steel appliances, a large center island, and ample counter and storage space. The dining area is perfect for hosting dinner parties or meals, with plenty of room for a large table and chairs. The kitchen also has a walk-in pantry, adding extra storage space and convenience. The Williamson floor plan offers four bedrooms, each with its own unique features. The master suite is a true oasis, with a spacious bedroom, luxurious bathroom, and a large walk-in closet. The bathroom features a double vanity, a large soaking tub, and a separate shower. The remaining three bedrooms are located on the opposite side of the home, offering privacy and space for guests. Each bedroom has access to its own bathroom, ensuring that everyone has their own space and privacy. One of the best things about the Williamson floor plan is its flexibility. This builder offers the ability to customize certain aspects of the home to suit your specific needs and preferences. This means that you can choose different finishes, fixtures, and layouts to make this home truly your own. This home also boasts a number of other features that make it truly exceptional. For example, the Williamson floor plan has a three-car garage, providing ample storage space for vehicles and other belongings. The home also has a large laundry room, making it easy to keep up with household chores. Additionally, the home has an option for a sunroom, which is perfect for outdoor entertaining or simply enjoying the beautiful weather. When it comes to energy efficiency, the Williamson floor plan excels. The home has a number of energy-saving features, including Energy Star rated appliances, Low E windows, and a high-efficiency HVAC system. This means that you can enjoy a comfortable home while also saving money on your energy bills. Overall, the Williamson floor plan is an exceptional home that is sure to impress. With its beautiful design, flexible layout, and energy-efficient features, this home is a true gem. Whether you're looking for a place to call your own, the Williamson floor plan is definitely worth considering. Schedule a showing today! Homes built with smart home technology from Honeywell, Schlage, and Lutron. Pictures of previously built homes, some with upgrades.
- Type:
- Single Family
- Sq.Ft.:
- 2,739
- Status:
- Active
- Beds:
- 4
- Lot size:
- 0.25 Acres
- Year built:
- 1969
- Baths:
- 3.00
- MLS#:
- 11971338
ADDITIONAL INFORMATION
Welcome to 69 S Parkway in Downtown Naperville. A charming home nestled between the restaurant/shopping district and the DuPage River/bike path. This 4-bedroom 2.5 bath home offers the perfect blend of recent updates and classic appeal. Enjoy walking to Centennial Beach, Naper School, Nichols Library, the Apple Store, Hugo's and so much more! The kitchen has been reconfigured to open up to a formal dining space and boasts and additional eat-in hearth space. The double-sided fireplace warms the kitchen and invites you to relax in the family room. The full basement with backyard entrance is a great space to put your finishing touch on. Additional sqft over the garage could be finished in the future. The backyard has plenty of space for a garden, swing set or pool! Don't miss this opportunity to live in the heart of Naperville with access to recreation, entertainment, shopping and fine dining. Enjoy walks along the Riverwalk, paddle boats in the old quarry, concerts at Wentz Hall and author signings and Andersons book store.
- Type:
- Single Family
- Sq.Ft.:
- 880
- Status:
- Active
- Beds:
- 2
- Year built:
- 1942
- Baths:
- 1.00
- MLS#:
- 11971133
ADDITIONAL INFORMATION
Look no further then what this property has to offer. Situated on a quiet dead end street which gives off a secluded feel with mature trees lining the property. Walk to train, schools, parks, restaurants, shopping everything downtown Naperville has to offer. Don't want to walk into town enjoy the 7 acre school field path steps from your property. The home is being rented by wonderful tenants we ask that you do not disturb them or walk the property without an appointment as their dog is unfriendly.
$1,995,000
318 Spring Avenue Naperville, IL 60540
- Type:
- Single Family
- Sq.Ft.:
- 4,844
- Status:
- Active
- Beds:
- 5
- Lot size:
- 0.34 Acres
- Year built:
- 2003
- Baths:
- 6.00
- MLS#:
- 11959851
ADDITIONAL INFORMATION
Dream location in the heart of Downtown Naperville - Walk to shopping, schools, the Riverwalk, Centennial Beach and the train station. This 4,800 sf custom-built Kurt Hodel home is beautifully designed to fit perfectly and privately on this magnificent 1/3 acre lot. The 4 finished stories with 5 bedrooms and 6 bathrooms alone are dazzling, but a sprawling and secluded oasis adds to the home's magnificence. The 45'x22' heated saltwater pool, huge outdoor kitchen, pavilion living space and much more are nestled behind mature arborvitaes on the adjacent lot, purchased specifically to create this luxury retreat. The pool with Malibu deck features a waterfall, an 8-foot water slide, basketball net, and 8-person integrated spa with LED lighting. The Pentair pool equipment and automated passcode-secured summer cover add ease and safety. The gourmet outdoor kitchen boasts a 42" Viking gas grill, a 2-burner DCS stainless cooktop and sink, a DCS ice maker, a beverage center, and built-in stainless-steel storage cabinets. The continuous multi-level granite surfaces, table area, and bar area with under-counter lighting make this kitchen the ultimate outdoor entertaining space. Or get cozy in the custom-built wood pavilion featuring an oversized wood-burning fireplace with masonry stone hearth, a Sunbrite outdoor television with Sonos sound system, a Casablanca fan, bead-board ceiling, and multilevel recessed lighting. The Wisteria covered upper-terrace Pergola with privacy curtains, mature pine garden, bird sanctuary, and butterfly garden add to the charm and solitude of this outdoor escape and provide gorgeous views from inside the home. Light infuses every room inside thanks to the dramatic two-story 10-foot windows in the sunken living room, three-story open oak staircase in the foyer, and the 8-foot window with views of the expansive pool, patio, and pavilion paradise. The Italian farmhouse kitchen features high-end stainless steel appliances including a 6-burner Viking gas range/oven with new Decor hood, a second Viking oven and warming drawer, a Sub-Zero refrigerator, and a newer Miele dishwasher. Chef-inspired, the custom cabinets, island with wood top, silestone counters, and farmhouse sink add to the kitchen's charm. A built-in buffet with interior lighting and a large pantry offer plenty of storage, and French doors open to the pergola and raised patio. A sunken living room with custom drapery, a large formal dining room with tray ceiling, a wood-paneled office with coffered ceiling, and a den area with a gas fireplace and stone hearth complete the first floor. On the second level, the large primary bedroom has a tray ceiling and walk-in custom closet. Spa-like luxury abounds in the en-suite bathroom with its Moen rain and body spray shower with insta-hot system and Oasis spa tub. A Jack and Jill bath links two bedrooms, each with a walk-in closet, and the fourth bedroom has an en-suite bath. The second floor laundry with granite counter and cabinets provides convenience. The third floor finished loft has a full bath and offers numerous options from an additional office to hobby room to 5th bedroom. Skylights and large windows infuse this 1500 sf space with light and offer spectacular views of the sunrise. The approximately 2,000 sf lower level is perfect for inside entertaining, with a wet bar, beverage center, and Bosch dishwasher. A Mitsubishi plasma TV sits in a 10 ft wide wall cabinet with built-in lights, and six mounted speakers provide the perfect sound. An exercise room with mounted TV, a full bath, and multiple storage areas make this an ideal lower level. Behind the scenes, a 2020 American Standard furnace, a 2018 Lenox furnace, two 2020 American Standard air conditioners, and two newer water heaters add peace of mind. Outside, the automated landscape lighting, 8-zone sprinkler system, and irrigated raised garden bed make maintenance hands-off. Welcome Home
- Type:
- Single Family
- Sq.Ft.:
- 1,100
- Status:
- Active
- Beds:
- 2
- Year built:
- 1980
- Baths:
- 2.00
- MLS#:
- 11979169
- Subdivision:
- Mill Crossing
ADDITIONAL INFORMATION
Spacious 2 bedroom, 2 full bath first floor end unit condo. Updated Kitchen cabinets, butcher block counter tops and tile flooring. Living Room, with walkout patio, connected to Dining Room - both Laminate covered. All appliances included. 3 built in wall air conditioners. Master bedroom has full bath. Designated building storage room. Common area pool and tennis courts. Plenty of exterior parking spaces. Easy walk to town, train, and stores. Close to elementary and high school. Heat and water included in assessment. Pet friendly, large dogs ok. Owners pays electric and cable.
$2,950,000
27w675 South Lane Naperville, IL 60540
- Type:
- Single Family
- Sq.Ft.:
- 7,693
- Status:
- Active
- Beds:
- 6
- Lot size:
- 0.87 Acres
- Year built:
- 2015
- Baths:
- 8.00
- MLS#:
- 11979093
- Subdivision:
- Green Acres
ADDITIONAL INFORMATION
French Provincial Estate located in Naperville's coveted Green Acres is truly one-of-a-kind. Multifunctional home offers over 7600 square feet of elegant living. There are 2-SEPARATE LIVING SPACES w/2-separate entrances to ensure privacy for those seeking multigenerational living, families that entertain, extended family, or corporate guests. Each home boasts custom arched mahogany and glass doors, custom curved wood and iron staircases, and two private 2-car attached garages with heated floors. THE MAIN RESIDENCE offers 5 bedrooms and 5.1 bathrooms, two of which are primary suites w/ heated floors & private laundry rooms, one is an ensuite, and the other two bedrooms share a Jack & Jill bathroom. Cozy up to the double-sided stone fireplace in the family room w/ surround sound. The dream kitchen w/ custom cabinetry, 8' walnut island, & high-end appliances such as Wolf 6 burner stove, two Sub-Zero refrigerators, a wine fridge, refrigerator drawers, and an icemaker, will impress any chef. A dining room, library, music room, main floor full bathroom & half bath, sunroom & mud room w/6 custom built-in lockers complete this residence. THE 2ND-RESIDENCE connects through the first-floor mud room where the 3rd laundry room is located. This wing offers handicap-accessible features w/ a full state-of-the-art kitchen w/ Wolf appliances, and a beautiful turret ceiling. The first-floor primary suite features a walk-in shower, a claw foot tub, and a dressing vanity w/ beverage cooler. A powder room, custom den & stunning living/sunroom w/ a custom double-sided stone fireplace complete this showstopper. THE BASEMENT is plumbed for a bathroom & kitchen, is drywalled, and offers over 4,000 additional sqft with heated floors, 2 finished staircases up to the main floor & a 2-sided fireplace. Tranquility awaits in the BACKYARD OASIS w/ a covered lanai, an Aquascape designed pond w/ waterfalls, multiple serene sitting areas to enjoy, fire pit, treehouse & built-in grill w/ custom bar height granite table. CUSTOM FEATURES throughout such as lighting, plantation shutters, cabinet hardware, full house water fire suppression system & backup generator. And that's not all! It even has an elevator to access all three floors. Home is situated in a private setting but is close to everything! Walk/bike or take a Tuk Tuk to Downtown Naperville, D203 schools,Riverwalk, Restaurants & Hospital. Niche ranked Naperville as "the "best City to raise a Family" for 2023 & was also named the fourth best city to live in America! Built w/ unique features & top-of-the-line materials, making it unparalleled in quality and design. Can't be replicated at this price!
- Type:
- Single Family
- Sq.Ft.:
- 3,780
- Status:
- Active
- Beds:
- 5
- Year built:
- 1997
- Baths:
- 5.00
- MLS#:
- 11921340
- Subdivision:
- Stillwater
ADDITIONAL INFORMATION
Nestled on a quiet, cul-de-sac lot in the desirable Stillwater subdivision, An Exclusive Pool & Clubhouse Community, you will find this spacious gem that boasts 5 bedrooms, 4.5 bathrooms and over 3,800 square feet of living space. From the impressive curb appeal to the full-view glass front entry door that leads into the inviting 2-story foyer, you'll immediately appreciate the warmth of this home. With an open floor plan, rich hardwood floors and 9-foot ceilings on the main level, this home exudes an inviting atmosphere. Step into the kitchen, which truly shines as the focal point for your daily routine as well as for entertaining. This kitchen has been thoughtfully designed with both style and functionality in mind. Stainless steel appliances, refreshed, trendy white cabinets & granite countertops offer workspace for culinary endeavors. An oversized painted island takes center stage, providing not only an additional practical workspace and storage but also the perfect gathering place for family and friends. Adjacent to the island, is the custom-built beverage center which provides a separate area for mixing drinks. Separating the kitchen from the family room is a custom-built wine cellar with granite counter top. The step-down family room is spacious yet offers a cozy feel with a coffered ceiling, and a gas start wood-burning fireplace as its centerpiece. In this open and inviting space, cooking, dining, and relaxing come together effortlessly. Working from home? No problem. Tucked behind the family room is the first-floor office, with built-in desks and floor to ceiling bookcases, this space provides a quiet location for remote work or the much dreaded daily homework! The first of (2) laundry rooms is located on the 1st-floor with direct access from the back hall. Gorgeous split staircase with wrought iron spindles leads you upstairs to the second floor. The primary en-suite is spacious and offers a separate bonus room, which is large enough for both a private exercise space and the second-floor laundry room. The remodeled primary bath includes a soaker tub and oversized shower, dual vanities, plus (2) walk-in closets. 4 additional generously sized bedrooms, one being an en-suite with a full bath and walk-in closet with built-in shelves, and the remodeled hall bath which is shared with the other 3 bedrooms. Head down to the finished basement which offers a full bath and media area that is perfect for watching the big game or indulging in your latest series obsession. Game night enthusiasts will enjoy the abundant space for your favorite game table or board games. The added convenience of a storage room with built-in shelves keeps this area free from clutter. Large unfinished storage area provides even more space. The backyard is an entertainer's paradise! Enjoy the brick paver patio with fire pit and seat wall while being surrounded by mature landscaping. See full list of updates and improvements under additional documents. Stillwater Clubhouse, zero-depth pool, and tennis courts are just a short walk away. Highly rated school district 204 with Neuqua Valley High School attendance. Conveniently located to Naperville Crossings shopping, restaurants, movie theater and more.
$1,647,000
744 Sunset Drive Naperville, IL 60540
- Type:
- Single Family
- Sq.Ft.:
- 4,000
- Status:
- Active
- Beds:
- 4
- Lot size:
- 0.2 Acres
- Year built:
- 2024
- Baths:
- 5.00
- MLS#:
- 11977923
- Subdivision:
- East Highlands
ADDITIONAL INFORMATION
STUNNING PROPOSED NEW CONSTRUCTION IN HIGHLY SOUGHT AFTER EAST HIGHLANDS. THIS HOME HAS FRONT ELEVATION OPTIONS TO CHOOSE FROM! WHICH ONE WILL BE YOUR DREAM HOME ON THIS QUIET NEIGHBORHOOD STREET, PREMIUM EXTRA WIDE LOT & A TRUE 3 CAR GARAGE. HOME IS LOADED WITH CUSTOM FEATURES & UPGRADES. THIS HOME IS BEING BUILT WITH EXTRA TALL 10FT FIRST FLOOR CEILINGS AS WELL AS 9FT CEILINGS ON THE SECOND FLOOR. WIDE OPEN TRANSITIONAL FLOOR PLAN. TRUE GOURMET KITCHEN WITH QUARTZ COUNTERTOPS & COMMERCIAL LEVEL STAINLESS STEEL APPLIANCES. LARGE WALK- IN PANTRY WITH BARN DOORS. KITCHEN ALSO HAS SKYLIGHTS, VAULTED CEILINGS & BEAMS. FIRST FLOOR PRIVATE BACK OFFICE, FULL BATH & POWDER ROOM ON 1ST FLOOR. SHIPLAP DETAIL ON THE FIRST FLOOR. MUDROOM WITH LOCKERS ON FIRST FLOOR WITH LARGE LAUNDRY ROOM ON THE 2ND FLOOR. STAIR CASE TO 2ND FLOOR HAS CONTEMPORARY DESIGN WITH PROPOSED HORIZONTAL BALUSTERS. SECONDARY BEDROOMS UPSTAIRS ARE SUBSTANTIAL WITH LARGE WALK-IN CLOSETS. GUEST BEDROOM WITH PRIVATE BATH. UNIQUE & PRVATE JACK & JILL BATH FOR THE OTHER 2 ROOMS. PRIVATE MASTER SUITE WITH LARGE BATH, WALK-IN SHOWER, STAND ALONE BATHTUB, & SEPARATE WALK-IN CLOSET. HOME IS STEPS FROM THE DOWNTOWN RESTAURANTS & SHOPS. CLOSE TO 5TH AVE METRA TRAIN STATION & EXPRESSWAYS. HOME IS A COMPLETE PACKAGE WITH FULL LANDSCAPING PACKAGE AND MORE! PHOTOS ARE BUILDERS MODEL HOME & previously built homes SHOWING FEATURES & DETAIL. MAKE AN APPOINTMENT TO MEET WITH THIS WELL ESTABLISHED LOCAL CUSTOM HOME BUILDER AT THE MODEL HOME. Proposed completion September 2024!
- Type:
- Single Family
- Sq.Ft.:
- 1,450
- Status:
- Active
- Beds:
- 3
- Year built:
- 1925
- Baths:
- 1.00
- MLS#:
- 11975271
ADDITIONAL INFORMATION
This is it!! Location, Location, Location, this charming, vintage, solid Brick Home has been Lovingly maintained and thoughtfully updated. It's "Move -In" Ready, with easy access to ALL the very Best of Naperville. One block walk to the Metra Train for Work of Weekend Fun and Summer Farmer's Market. Easy walk to highly sought after Ellsworth Elementary, DuPage Children's Museum, parks, band shell, Nichols Library, the Riverwalk and all the Downtown shops, restaurants and bars. Generously sized Full Bath with Double Vanity beautifully updated in 2022. Hot water heater in 2021, and HVAC in 2020. Stainless Steel Dishwasher and Sub-Zero Refrigerator, Hardwood floor throughout , closet system, ceiling fans in each bedroom. Full Basement with rough-in plumbing for an additional bathroom. professionally Landscaped yard with storage shed. OFF STREET Parking for 4+ cars. Truly the GEM of Ellsworth Street in Naperville.
- Type:
- Single Family
- Sq.Ft.:
- 980
- Status:
- Active
- Beds:
- 2
- Year built:
- 1980
- Baths:
- 1.00
- MLS#:
- 11974705
- Subdivision:
- Olive Trees
ADDITIONAL INFORMATION
FABULOUS OPPORTUNITY FOR INCREDIBLE HOME. 2 BEDROOMS AND 1 BATH. OFFERS AN EXTRA 6X4 STORAGE UNIT AS WELL. COMPLETELY REDONE WITH UP TO DATE LAMINATE FLOORS AND FRESH DESIGNER PAINT MAKE THIS HOME JUST PERFECT! LOCATED IN THE SECOND BUILDING OF THE COMPLEX AND SO CLOSE TO CONVENIENCE STORE, LITTLE ITALIAN PIZZA, DUPAGE RIVER BIKING & HIKING TRAIL AND BUS STOP. RENT INCLUDES - WATER, GAS, CLUBHOUSE ACCESS, SWIMMING POOL,TENNIS COURTS, FITNESS CENTER. CONVENIENT TO SHOPPING INCLUDING MARIANO'S, WALGREEN'S AND JEWEL. HOME IS LOCATED WITHIN THE AWARD WINNING NAPERVILLE 203 SCHOOLS. NAPERVILLE CENTRAL HIGH SCHOOL. RENTALS ALLOWED.
- Type:
- Single Family
- Sq.Ft.:
- 2,495
- Status:
- Active
- Beds:
- 3
- Year built:
- 2024
- Baths:
- 3.00
- MLS#:
- 11972004
- Subdivision:
- Naper Commons
ADDITIONAL INFORMATION
Welcome to Naper Commons, an exciting new community in School District 200. The Newberry is a beautiful open concept two-story family home. You have plenty of storage with an unfinished full basement with bath plumbing rough in. You have an extended garage for extra storage. You will enjoy preparing meals in your gourmet kitchen featuring a large island and built-in SS appliances, granite counters and a tile backsplash. There is a large walk-in pantry. Relax in privacy in your owner's suite complete with a large walk-in closet and deluxe ensuite bath with a double bowl vanity with quartz counter and large tiled shower with glass door. Your great room, casual eating area and kitchen all flow together for a seamless entertaining space. You have a flex room that you can use as a den, office or bedroom - your choice! You also have a great loft that is perfect for family movie or game nights. Enjoy the convenience of a 2nd floor laundry room. You can select many exciting options and beautiful finishes for your new home. Photos of a similar home shown with some options and finishes not available at this price. Homesite 76. Home is to be built for August 2024 delivery.
- Type:
- Single Family
- Sq.Ft.:
- 2,781
- Status:
- Active
- Beds:
- 2
- Year built:
- 2015
- Baths:
- 4.00
- MLS#:
- 11961837
- Subdivision:
- English Rows
ADDITIONAL INFORMATION
LUXURY LIVING CAN BE YOURS! Unbelievable opportunity to own A NEWER CONSTRUCTION END UNIT in the sought after ENGLISH ROWS SUBDIVISION right next to the Tamarack Golf Course. This CARDIFF MODEL is the largest model offered as part of the esteemed Victorian series, seamlessly blending open concept modern living with charming 19th-century influences. Over 2,700 square ft of sprawling light filled above grade space plus an additional UNFINISHED BASEMENT. INDULGE YOUR CULINARY ASPIRATIONS IN THE DESIGNER KITCHEN, FEATURING GRANITE COUNTERTOPS, CUSTOM GLASS TILE BACKSPLASH, EAT IN BREAKFAST BAR, STAINLESS STEEL APPLIANCES, WALK IN PANTRY, SOFT-CLOSING DRAWERS & PULLOUTS. Fabulous upgrades at every turn - 9 ft. volume ceilings, ACADIA SCRAPED HARDWOOD FLOORS THROUGHOUT MAIN LEVEL, glamorous turned staircase, custom Hunter Douglas shades, accent chandeliers, fans & CUSTOM WHITE MILLWORK INCLUDING CHAIR RAILS & SQUARES, CROWN MOLDINGS & TRIPLE CROWN IN THE PRIMARY BEDROOM. Entertain with ease in the living room with a built in wine bar and step into the family room and enjoy the cozy stone accented fireplace controlled with a remote. The lower level space offers endless options for a 3rd Bedroom, home office, or family room, plus the unfinished basement awaits your personal touch- COULD MAKE A PERFECT 4th BEDROOM, theatre room or an ideal storage solution. Upstairs unwind in the open Loft space, primary bedroom retreat with walk in closet & private luxury bath and spacious second bedroom. Convenient laundry room right next to primary suite. This townhome lives large like a single family home without the exterior maintenance & is located in the highly acclaimed School District 204, Fry Elementary, Scullen Middle & Neuqua Valley HS. Close to walking & biking trails, fabulous restaurants, and premier shopping destinations all within easy reach. COMMUTERS - ONLY A 20 MINUTE EASY DRIVE TO I-88 & 15 MINUTES TO THE TRAIN STATION AND WALKABLE TO THE PICTURESQUE TAMARACK GOLF COURSE. Enjoy the meticulously manicured common elements, including lush English Gardens, a tranquil Koi Pond, a charming Gazebo, and inviting sitting areas that foster a sense of tranquility and community. Water usage, exterior maintenance, lawn mowing & snow removal is included in the HOA dues. INVESTORS ARE WELCOME!
- Type:
- Single Family
- Sq.Ft.:
- 3,065
- Status:
- Active
- Beds:
- 3
- Year built:
- 1985
- Baths:
- 3.00
- MLS#:
- 11930413
- Subdivision:
- Chateaux Le Provence
ADDITIONAL INFORMATION
HIGHLY SOUGHT AFTER LUXURY TOWNHOME COMMUNITY. 3 BR 2.5 BATHS AND BEAUTIFUL BUILT INS. TWO STORY ENTRANCE. TEN FOOT CEILINGS IN THE LIVING TOOM. CLASSIC DINING ROOM WITH WOODED VIEWS! PRIVACY! THE KITCHEN OPENS TO THE FAMILY ROOM FOR GATHERINGS! GREAT PLACE FOR DINNER! STAINLESS APPLIANCES, COMPUTER COMMAND CENTER. HARDWOOD IN KITCHEN AND FAMILY ROOM, SUNROOM WITH CERAMIC TILE AND SKYLITE. EVEN A CUSTOM TURNED STAIRCASE TO THE UPSTAIRS LIBRARY. FAMILY ROOM WITH BRICK FP, GAS STARTER, LOVELY BUILT INS FOR DISPLAY! FIRST FLOOR LAUNDRY WITH IMMEDIATE ACCESS TO THE GARAGE. THE MASTER BEDROOM IS SPACIOUS AND HAS ACCESS TO THE LOFT OR OFFICE AREA. HUGE WHIRLPOOL TUB, SEPERATE SHOWER, DUAL VANITIES AND A SKYLITE. LARGE WALK IN CLOSET. THE 2ND BR OPENS TO THE LOFT TOO! THE THIRD IS DESIGNED WITH ACCESS TO THE BEAUTIFULLY PANELED LIBRARY FOR A PRIVATE RETREAT! THE UNFINISHED BMT PROVIDES TONS OF BUILT IN SHELVING FOR STORAGE. YOU'RE GOING TO LOVE THE QUICK ACCESS TO SHOPPING, I 88 AND 355 AND TONS OF RESTAURANTS! AND A SHORT WALK TO PIONEER PARK! SOLD "AS IS" read show inx-No pics due to moving
$1,175,000
7s731 Olesen Drive Naperville, IL 60540
- Type:
- Single Family
- Sq.Ft.:
- 2,144
- Status:
- Active
- Beds:
- 3
- Lot size:
- 1.92 Acres
- Year built:
- 1963
- Baths:
- 2.00
- MLS#:
- 11970577
ADDITIONAL INFORMATION
Incredible 1.92 acre parcel homesite! Rarely available in town Estate Lot. Located minutes to town, entertainment, riverwalk and all that Naperville has to offer. Acclaimed Naperville 203 school District featuring Highlands, Kennedy and Naperville North. Contact today to inquire about build package or bring your own builder. Incredible opportunity on one of the last large lots in District 203. No interior showings, current home is a tear down
- Type:
- Single Family
- Sq.Ft.:
- 3,371
- Status:
- Active
- Beds:
- 5
- Year built:
- 2024
- Baths:
- 3.00
- MLS#:
- 11971406
- Subdivision:
- Naper Commons
ADDITIONAL INFORMATION
Welcome to Naper Commons in School district 200. Naper Commons is an exciting community with open layout family homes perfect for your family. The Waverly has an open floorplan that you will love, a full unfinished basement with bath plumbing rough-in, 9' ceilings on first floor and enhanced vinyl plank flooring in kitchen, cafe, foyer and powder room. The dramatic two-story gathering room that is open to the kitchen and nearby separate dining room is a spacious area for family and friends to gather. Enjoy your morning coffee in your bright airy sunroom. Your chef's kitchen features SS Whirlpool appliances and a large island with room for seating. You have plenty of storage in your cabinets and the pantry. You will enjoy the convenience of a 2nd floor laundry. Relax after a day of golf or shopping in your spacious owner's bedroom with ensuite bath complete with large shower with glass door and double bowl vanity with Quartz counters. This Waverly features the optional 1st floor bedroom and full bath. Your 2nd floor loft is perfect for family tv or games. The 2-car garage has a large storage area. You can still select many exciting options and gorgeous finishes to customize your new home. Photos of this home are shown with some options not available at this price. Homesite 13. THIS HOME IS TO BE BUILT. SEE SALES ASSOCIATE FOR DETAILS.
$1,300,000
824 E Franklin Avenue Naperville, IL 60540
- Type:
- Single Family
- Sq.Ft.:
- n/a
- Status:
- Active
- Beds:
- 3
- Year built:
- 2024
- Baths:
- 4.00
- MLS#:
- 11971331
ADDITIONAL INFORMATION
FRANKLIN FLATS is a new construction luxury townhome project in booming downtown Naperville with July 2024 delivery! Pricing includes customizable high-end finish and appliance package. Units feature: FIRST FLOOR PRIMARY BEDROOM LAYOUT, soaring vaulted space in family room with south facing two story windows facing private fenced in yard and patio, finished basement with storage, 2 car attached parking with 2 car driveway parking, maintenance free "lock and leave" living. Easy walk to restaurants, bars and shopping as well as the Metra. Another project by Lakewest Custom Homes, long time luxury home builder in downtown Naperville. Agent interest.
- Type:
- Single Family
- Sq.Ft.:
- 2,700
- Status:
- Active
- Beds:
- 4
- Year built:
- 1985
- Baths:
- 3.00
- MLS#:
- 11970140
ADDITIONAL INFORMATION
Downtown, Single Family Home, Riverfront property! Nearly 4,000 sq ft of living space, including a huge finished walk out basement. First floor master bedroom. Secluded and super private in The River Bend subdivision. This is a great opportunity to live in downtown Naperville, and directly on the beautiful DuPage River. Take advantage of all that Naperville has to offer. Steps to the Riverwalk, Rotary Hill and downtown. Newer roof, and all mechanicals updated. A great opportunity to update and make this your dream home. Some exterior renovations allowed, limited to certain HOA rules.
- Type:
- Single Family
- Sq.Ft.:
- 2,390
- Status:
- Active
- Beds:
- 3
- Lot size:
- 0.14 Acres
- Year built:
- 1998
- Baths:
- 3.00
- MLS#:
- 11970615
- Subdivision:
- Mission Oaks
ADDITIONAL INFORMATION
This is your opportunity to move into the Mission Oaks subdivision (no HOA) and take advantage of the 204 school district. You will be impressed upon entry when you see the beautiful wainscoting. The addition on the back of the house adds more to the luxurious atmosphere with its vaulted ceiling, tall windows and cozy fireplace. The skylights in this area can be opened to let out the warm air in the summer months. The kitchen has been upgraded in a thoughtful manner utilizing the space wisely with pull out shelving and ways to maximize storage and organization. The composite deck is a cozy place to relax and host barbecues. A doggie door will enable your small pet to visit the fenced yard as needed. Hardwood flooring dominates the first and second floor while carpeting in the finished basement helps keep you warm while enjoying the surround sound effects in the movies you watch. Moving in will be easier with the wide straight staircases. Storage area in the rock crawl space off the utility area. Furnace replaced Feb 2021. All furniture and furnishings can be purchased for $8,500.
$1,065,000
3959 Caliente Circle Naperville, IL 60564
- Type:
- Single Family
- Sq.Ft.:
- 3,207
- Status:
- Active
- Beds:
- 4
- Year built:
- 2023
- Baths:
- 4.00
- MLS#:
- 11969047
ADDITIONAL INFORMATION
** ADDITIONAL $20,000 INCENTIVES OFFERED THROUGH THE END OF APRIL - DON'T LOSE OUT, INQUIRE TODAY! PLEASE TALK TO A SALES REP TO HEAR ABOUT HOW THAT INCENTIVE CAN BE SPENT. ** This brand new home is ready for you! The popular Wellington Model built by Overstreet Builders features 3,207 sq ft of modern flair, colors and styles. This open floor plan highlights a contemporary kitchen that overlooks your spacious two story family room. Complete with walk in pantry, full 2nd floor laundry and massive mudroom. 4 bedrooms and 4 full baths (including a full bath on first floor). Bed 2 is a en-suite with walk in closet. The Primary bath highlights a free standing tub and large modern shower. No detail missed. Neuqua Valley High School and a high end community. Visit this home in person! BUILDER CONTRACT with Builder warranty.
- Type:
- Single Family
- Sq.Ft.:
- 1,360
- Status:
- Active
- Beds:
- 2
- Year built:
- 1998
- Baths:
- 3.00
- MLS#:
- 11961915
- Subdivision:
- Carrolwood
ADDITIONAL INFORMATION
MULTIPLE OFFERS RECEIVED. PLEASE SUBMIT YOUR HIGHEST AND BEST OFFER BY THIS SUNDAY, JANUARY 28TH AT 3PM. THIS IS IT! SHOW LIKE A MODEL! Beautiful open floor plan 2 bed/2.5 bath end unit townhome. Picture perfect- ready to move right in! BRAND NEW CARPET (2021), BRAND NEW WASHER AND DRYER (2021)! BRAND NEW STORM DOOR (2022) ! Kitchen is perfectly updated with newer cabinets, BRAND NEW KITCHEN FAUCET, butcher block countertops and stainless steel appliances. Spacious master suite offers volume ceilings and luxury master bath with dual sinks. Large Second bedroom with dual closets. BRAND NEW HOT WATER HEATER (2021).Convenient second floor laundry room. Backyard has a patio with views of mature trees for privacy. Great location close to I-355 and I-88, train station, shopping and many restaurants.


© 2024 Midwest Real Estate Data LLC. All rights reserved. Listings courtesy of MRED MLS as distributed by MLS GRID, based on information submitted to the MLS GRID as of {{last updated}}.. All data is obtained from various sources and may not have been verified by broker or MLS GRID. Supplied Open House Information is subject to change without notice. All information should be independently reviewed and verified for accuracy. Properties may or may not be listed by the office/agent presenting the information. The Digital Millennium Copyright Act of 1998, 17 U.S.C. § 512 (the “DMCA”) provides recourse for copyright owners who believe that material appearing on the Internet infringes their rights under U.S. copyright law. If you believe in good faith that any content or material made available in connection with our website or services infringes your copyright, you (or your agent) may send us a notice requesting that the content or material be removed, or access to it blocked. Notices must be sent in writing by email to DMCAnotice@MLSGrid.com. The DMCA requires that your notice of alleged copyright infringement include the following information: (1) description of the copyrighted work that is the subject of claimed infringement; (2) description of the alleged infringing content and information sufficient to permit us to locate the content; (3) contact information for you, including your address, telephone number and email address; (4) a statement by you that you have a good faith belief that the content in the manner complained of is not authorized by the copyright owner, or its agent, or by the operation of any law; (5) a statement by you, signed under penalty of perjury, that the information in the notification is accurate and that you have the authority to enforce the copyrights that are claimed to be infringed; and (6) a physical or electronic signature of the copyright owner or a person authorized to act on the copyright owner’s behalf. Failure to include all of the above information may result in the delay of the processing of your complaint.
Naperville Real Estate
The median home value in Naperville, IL is $550,000. This is higher than the county median home value of $279,200. The national median home value is $219,700. The average price of homes sold in Naperville, IL is $550,000. Approximately 72.07% of Naperville homes are owned, compared to 23.45% rented, while 4.47% are vacant. Naperville real estate listings include condos, townhomes, and single family homes for sale. Commercial properties are also available. If you see a property you’re interested in, contact a Naperville real estate agent to arrange a tour today!
Naperville, Illinois has a population of 146,431. Naperville is more family-centric than the surrounding county with 44.78% of the households containing married families with children. The county average for households married with children is 37.15%.
The median household income in Naperville, Illinois is $114,014. The median household income for the surrounding county is $84,442 compared to the national median of $57,652. The median age of people living in Naperville is 38.7 years.
Naperville Weather
The average high temperature in July is 83.8 degrees, with an average low temperature in January of 14.7 degrees. The average rainfall is approximately 38.7 inches per year, with 28 inches of snow per year.
