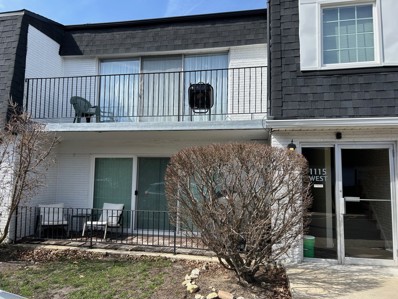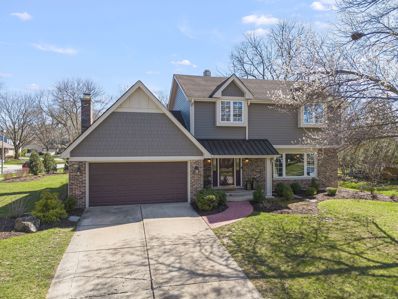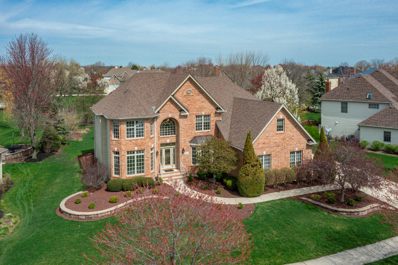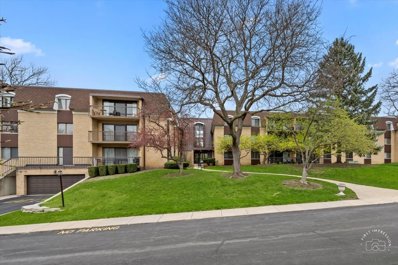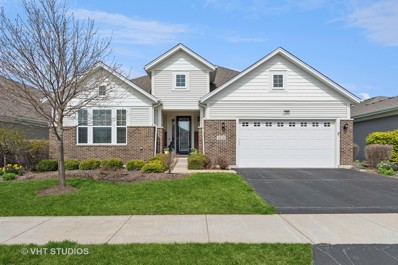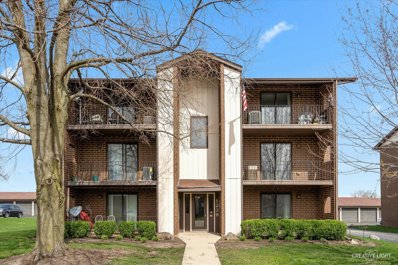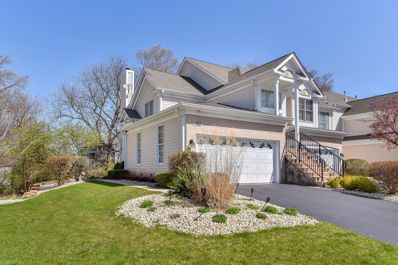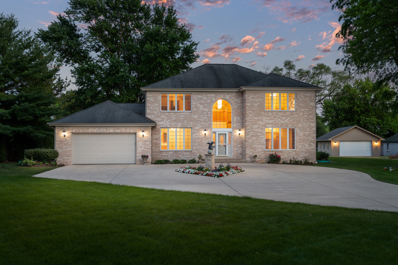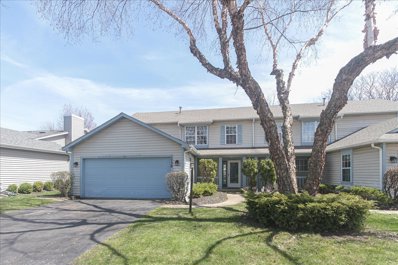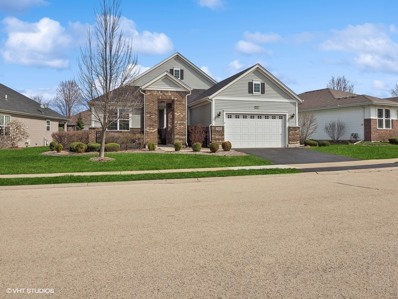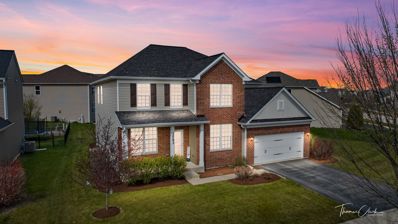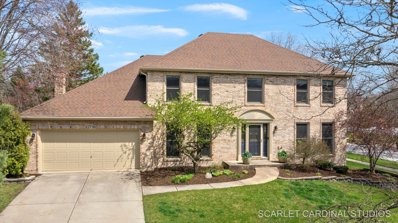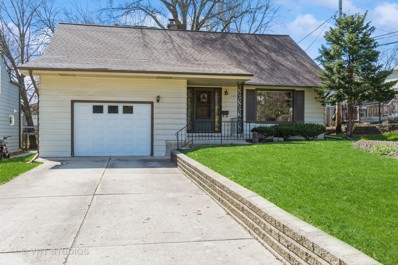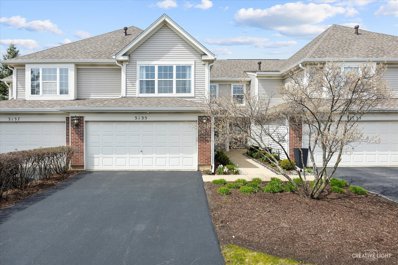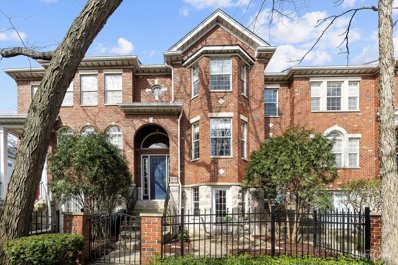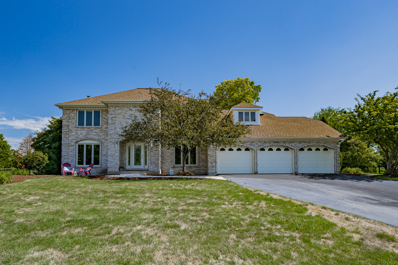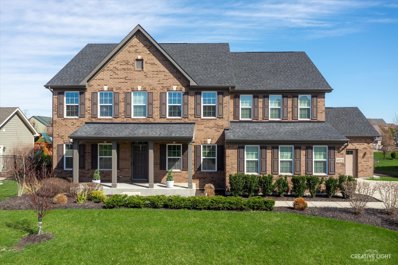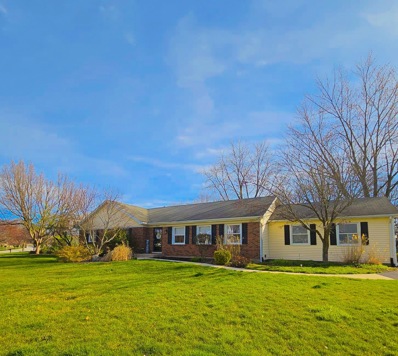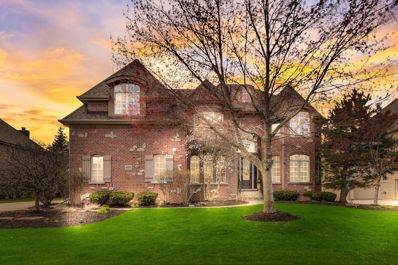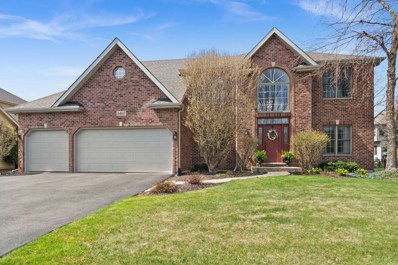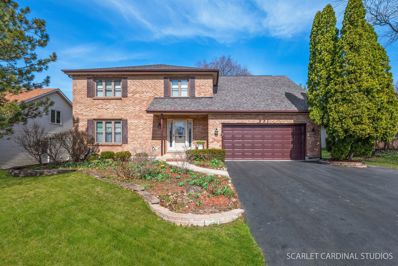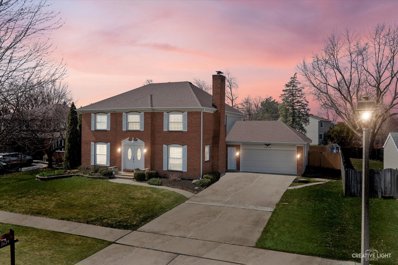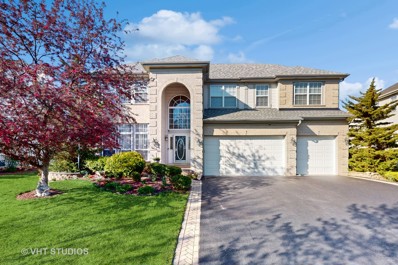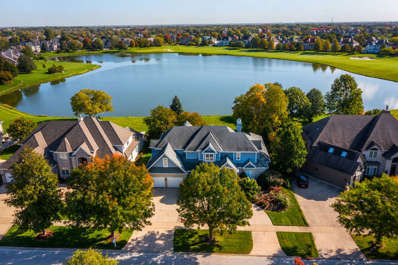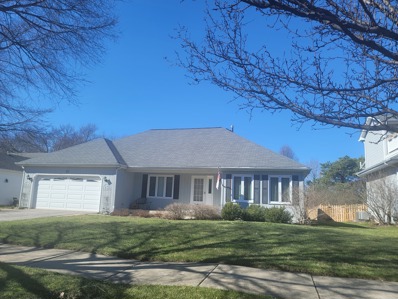Naperville IL Homes for Sale
- Type:
- Single Family
- Sq.Ft.:
- 931
- Status:
- Active
- Beds:
- 2
- Year built:
- 1980
- Baths:
- 1.00
- MLS#:
- 12027711
- Subdivision:
- Cress Creek
ADDITIONAL INFORMATION
Rented for $2200/mo starting June 1st 2024 - great investor opportunity in Naperville. Adjacent to the beautiful Cress Creek Golf Course in this updated 1st floor unit with outdoor space! Updated kitchen with top quality cabinets w/soft close doors, quartz counters, stainless appliances and a large eat in area with seating for 4. Gorgeous hardwood LVL throughout living room and primary bedroom. Exquisite fully rehabbed bathroom. Large closets with organizers including a 14' long master bedroom closet. 2nd bedroom with in-unit laundry. Convenient 10'x20' detached 1 car garage for parking or additional storage. Come take a look!
- Type:
- Single Family
- Sq.Ft.:
- 3,252
- Status:
- Active
- Beds:
- 4
- Year built:
- 1975
- Baths:
- 3.00
- MLS#:
- 12022735
- Subdivision:
- Naper Carriage Hill
ADDITIONAL INFORMATION
Beautifully updated home in highly sought-after Naper Carriage Hill! This lovely and gracious home sits on an expansive corner lot, 4 Bedrooms/2.1 Baths, and part of the award winning District 203 school system. From the moment you enter the light and airy foyer with lovely tiles and hardwood flooring throughout the first floor, you are led into the stunning and graceful Living Room with the large picture window. The Dining Room features beautifully designed Barn Door/French Doors leading to the Living Room and the Kitchen, allowing this space to be used as a Dining Room or a completely private Office/Den - it's such a smart space and very elegant! The large, updated gourmet Kitchen features stainless appliances, granite counters, tiled backsplash throughout, large breakfast island with space for stools, elegant custom maple cabinets, coffee service bar and wine fridge, large space for eat-in table with the bay window, all perfect for entertaining! The updated Family Room features bamboo flooring, custom bookcase flanking the stunning stone fireplace with mounting for a large-screen TV and soundbar - perfect for movie nights or cheering on your favorite sports team! The sliders lead to the beautiful backyard with the oversized newer deck built in 2021 featuring a covered pergola and a walkway to the wonderful stone firepit. Expansive gorgeous professional landscaping in front and back in 2019, concrete driveway, brick exterior with updated Hardie Board siding in 2020 with metal accent roof over the columned front porch and Kitchen Bay window. Master Bedroom features push/pull cordless blinds, updated bath and large closets, Bedrooms 2, 3, & 4 feature push/pull cordless blinds, large closet space and refreshed hall bath. Finished basement features a large lower-level entertainment area, rec room, work out area, and laundry room. This incredible pool & tennis subdivision with optional membership is absolutely fabulous, the home is walking distance to Scott School, close to the library, bike trails, downtown Naperville with incredible shopping and restaurants, and the wonderful river walk! Close to highways and so much more! With over 175k in improvements, this home is TRULY a must see and you will fall in love from the moment you drive up!
- Type:
- Single Family
- Sq.Ft.:
- 3,974
- Status:
- Active
- Beds:
- 4
- Lot size:
- 0.41 Acres
- Year built:
- 2001
- Baths:
- 5.00
- MLS#:
- 12000697
- Subdivision:
- Tamarack West
ADDITIONAL INFORMATION
An AUTUMN HOME in the desirable Tamarack West w/Neuqua Valley high school boundaries! @1/2 acre lot. Large 3 car side load garage. Grand 2-story foyer, separate living and dining rooms. 2 story Family room w/wood burning fireplace. Large kitchen with adjoining oversized sunroom is an entertainers' delight! Some of the highlights of the kitchen are an oversized island, all refreshed white cabinetry, granite counters+backsplash, warming drawer, pantry and a planning desk. The home features hardwood floors almost throughout (except Family room). 1st floor den/office can be ideal for families looking for law suite on the main floor as a full bath (w/stand up shower) is adjacent to it! Upstairs you'll find 4 generous sized bedrooms including the luxurious Master suite w/fireplace and sitting area, featuring tray ceilings, crown moldings, a 'spa-like' bathroom AND a huge walk-in 'California closet'! Bedroom 2 can be a 'Princess suite' w/full bath attached. Bedrooms 3 and 4 share a Jack-n-Jill bathroom. Some of the updates include recessed lighting, updated modern light fixtures, 2" faux wood blinds, crown moldings, dual staircases. Entire house is freshly painted for the new owners! The list just goes on!!! Let's give you a glimpse of the fully finished basement with tasteful finishes that features a wet bar w/granite, theatre room, workout room, work station/game/hobby room and a full bath featuring steam shower!! Wow!! The backyard is professionally landscaped and has a nice brick pavered patio, built-in gas grill and cafe string lights to enjoy the outdoors and be every neighbors' envy! If you're looking for a home that has almost everything you want on your list, look no further! Some of the recent updates include New roof (2018), all Kitchen appliances (2021), water heaters (2016), Outdoor security cameras and touch screen Home security control pad, New light fixtures (March 2024). Come and take a look today. Walk to Commissioners' Park (bike and walking trails, fitenss area, picnic shelters, soccer fields and so much more)! Easy access to grocery store (just a mile away), dining, entertainment and more! Sellers are looking for a closing date after July 15th. Look no further, this is the one you've waited for! Welcome Home!!
- Type:
- Single Family
- Sq.Ft.:
- 1,202
- Status:
- Active
- Beds:
- 2
- Year built:
- 1974
- Baths:
- 2.00
- MLS#:
- 12027758
- Subdivision:
- Mill Orchard
ADDITIONAL INFORMATION
Move-In ready rare end unit in the highly sought after Mill Orchard Condominium Community. This 2 bedroom 2 full bath home was recently updated with luxury vinyl plank flooring throughout. New Stainless steel appliances and today's color trends enhance the spacious and open floorplan. Currently the kitchen has a removable island but could be arranged in a variety of ways. The dining area features an additional window that eases into the expansive living room flooding it with natural sunlight. Enjoy the private balcony which includes a triple sliding glass door allowing a fantastic view of the charming landscaped grounds and neighborhood. Both bedrooms are good size with remodeled baths including granite countertops. The primary bedroom has a walk-in closet with an abundance of space for storage. Additional closets are included within the home! Each unit has a private storage space in the heated and attached garage. Located steps from the lobby, mail, laundry and elevator which leads to the heated garage. Enjoy the pool and beautiful grounds with ponds come spring! Assessment includes: water, trash, sewer, pool, exterior, and common area maintenance. Incredible North Naperville location~ Downtown Naperville, Restaurants, Shopping,(Jewel, Super Target, Lifetime Fitness...)Pace Bus ,Easy access to I-88 -minutes from many necessities! Walk to award winning district 203 schools! This unit is available immediately. This home is being sold "As Is." Welcome home!
- Type:
- Single Family
- Sq.Ft.:
- 2,572
- Status:
- Active
- Beds:
- 2
- Year built:
- 2015
- Baths:
- 4.00
- MLS#:
- 12000207
- Subdivision:
- Carillon Club
ADDITIONAL INFORMATION
EXQUISITE 'SMITHSONIAN' SINGLE FAMILY RANCH HOME @ THE PREMIER 55+ 'CARILLON CLUB' of NAPERVILLE is a MUST SEE!! THIS EXPANSIVE, PROFESSIONALLY DECORATED BEAUTY IS LOADED WITH LUXURIOUS FINISHES FROM TOP to BOTTOM!! THE GORGEOUS RECENT UPGRADES will TAKE YOUR BREATH AWAY!! 2572 Sq Ft of Versatile Main Level Living - PLUS OVER 1000 Sq Ft OF ADDITIONAL PRIVATE FINISHED SPACE for Overnight Guests - Lush Professional Landscape Blooming with Perennials are sure to make you smile - Hardwood Floors extend throughout the Main Level Open Concept Living Areas - Gorgeous On Trend Kitchen Complete with NEWER Quartz Countertops, Timeless Backsplash, an Abundance of Cabinetry, SS Appliances, Double Oven, Huge Center Island & More - Hunter Douglas Pirouette Remote Shades add beauty & convenience to the Expansive Living Room with Fireplace & Views of the Backyard Oasis - Entertain large gatherings in the formal Dining Room including Built-in Buffett for serving & storage - 2 Private Ensuites on the main level - The Primary Bedroom is fit for royalty - Relax in the Fully Remodeled Spa Like Bathroom - 2 Walk-in Closets including wonderful custom closet organizers - 2nd Ensuite includes Updated 2nd Full Bathroom. Fully Remodeled Powder room - The Den adds even more space - Private Screened Porch PLUS Large Brick Paver Patio is where you can begin your day with a cup of coffee and end it with your favorite glass of wine!! There are So Many Living Options to Fit your Lifestyle in this Incredible Home - The FINISHED BASEMENT will Knock Your Socks Off!! Large Family Room with Built-ins & adjoining Bar, 2 Additional Bedrooms, a 3rd Full Bathroom, Craft/Hobby/Exercise Room and Tons of Storage!! Both the 2 Car Garage and Screened Porch have Pristine Epoxy Flooring - The Current Owner has Done it All, so You don't have to!! RELAX, SOCIALIZE & ENJOY - LEAVE THE SHOVELS & LAWN MOWERS BEHIND - THIS IS LIVING YOUR BEST LIFE - ENJOY THE CONVENIENCE OF CLOSE BY SHOPPING - RESTURANTS - ENTERTAINMENT VENUS - EXPRESSWAYS - METRA & A SHORT DRIVE TO DOWNTOWN NAPERVILLE - CARILLON CLUB HAS AMENITIES GALORE!!!! GATED 24-HOUR SECURE GUARD ENTRY - MAGNIFICENT CLUBHOUSE W/ THE BEST ON-SITE MANAGEMENT - GRAND BALLROOM, GAME ROOM, CRAFT ROOMS, 3 POOLS - INDOOR, OUTDOOR & GRANDCHILDREN POOL, TENNIS COURTS, 3 HOLE 3 PAR GOLF COURSE, EXERCISE FACILITIY, WALKING PATHS, PONDS, PARK, GARDEN PLOTS, ACTIVITES, DAY TRIPS, CLUBS AND SO MUCH MORE!!!! THIS IS THE LIFE YOU'VE WORKED FOR!!!!
- Type:
- Single Family
- Sq.Ft.:
- 937
- Status:
- Active
- Beds:
- 2
- Year built:
- 1985
- Baths:
- 2.00
- MLS#:
- 12027150
- Subdivision:
- River Shores
ADDITIONAL INFORMATION
Welcome to your new home in the heart of Naperville! This charming condo offers the perfect blend of comfort and convenience, nestled in a peaceful neighborhood yet close to all amenities. This 2 bedroom, 2 bath unit includes a one car garage and a designated outdoor parking space! Features in the unit include the following: Newer vinyl flooring in the main living spaces! The spacious living area boasts plenty of natural light. The kitchen offers oak cabinetry with stainless steel appliances and a closet pantry. Adjacent to the kitchen and living space is a cozy dining area perfect for your meals and entertaining guests. The primary bedroom has a walk-in closet and private ensuite bathroom. There is a large second bedroom and hall bath! In-unit washer and dryer stay with the unit for added convenience! The balcony is perfect to enjoy morning coffee or evening sunsets. The location is awesome in the highly sought-after Naperville #203 School District, this condo is just minutes away from downtown Naperville's shopping, dining, and entertainment options.Easy access to the Metra and major highways makes commuting a breeze. The river walking path and McDowell Forest Preserve are just around the corner! Don't miss this opportunity to own a piece of Naperville paradise! Schedule your showing today.
- Type:
- Single Family
- Sq.Ft.:
- 1,617
- Status:
- Active
- Beds:
- 2
- Year built:
- 1996
- Baths:
- 3.00
- MLS#:
- 12027578
- Subdivision:
- Baileywood
ADDITIONAL INFORMATION
Highly desirable, rare, and sought-after first floor Ranch unit with no steps in premium private location backing to trees and expensive newly constructed homes, just a few blocks to commuter bus/train pickup and close to shopping, restaurants, starbucks, River Walk, and just a short distance to Edward hospital and downtown Naperville and provides easy access to expressways for quick commuting! This gorgeous home is guaranteed to make you feel as though you have stepped into a magical world as if you were in Narnia or a fairyland, it even features a Rainbow and Pot of Gold mural in the decorated garage complete with chandelier. Great detail was taken in the intricate planning and coordination of every last decorating detail, down to the handpainted ceramic tiles in kitchen, to the stenciling and artwork, to the farmstyle barnsiding wood shingles on wall in finished English basement. Allow yourself to submit to the special magic and aura this home exudes, you will be transported to a world of peace, tranquility and it will be so whimsical that it will bring a smile to your face. As you step into the Foyer with dramatic vaulted ceiling and custom light fixture you will note the gleaming hardwood floors in the den and hallway. The vaulted living room has a cozy fireplace with new stone surround and gas logs and lots of transom windows to allow sunlight to fill the room! There is also a ceiling fan and custom remote control pleated shades for the living room. The den is versatile in use and can be a family room or office or study or music room, even a guest room if needed. The formal dining room features neutral carpet and chandelier. The kitchen has ample wood cabinets and counterspace, white appliances and stainless steel buillt in microwave and stainless steel refrigerator. The sunny breakfast room and kitchen feature a slate tile floor and handpainted ceramic tile half wall that matches the tile backsplash and there is a chandelier. There is a French atrium door that leads out to private patio and provides pretty views of trees and nature. There is a gas grill that is attached and remains with the home. The laundry is conveniently located on the first floor and has wood cabinets and wood floor and beautiful newer front load washer and dryer and a laundry tub for your convenience. The sizeable Master Bedoom has faux painted walls, neutral carpet, pretty views from triple window, and access to walk-in closet and private Master Bath with double vanity and ceramic floor. There is a guest bedroom with neutral carpet and double door closet and a hall guest bathroom with granite vanity , linen closet, tub and shower and ceramic floor. The awesome finished English or daylight basement has above ground windows, so it is bright and sunny and features recessed lighting, neutral carpet, a cozy fireplace, a wonderful bar for entertaining complete with a sink and refrigerator and there is also a full bath with double shower and ceramic floor. The furnace and air conditioner were new in 2015 and there is both a humidifier attached to the furnace and an air cleaner. The security system is owned and will stay, there is also a built-in safe in the master bedroom. The Master bath has a tall linen cabinet for towels, etc that will stay. The stain glass hangings in living room will be removed. Please note that some of the closets have California closet organizers. There are 3 aquariums that could stay if buyer desires.
$1,199,000
25w441 Plank Road Naperville, IL 60563
- Type:
- Single Family
- Sq.Ft.:
- 4,830
- Status:
- Active
- Beds:
- 4
- Lot size:
- 1.31 Acres
- Year built:
- 1995
- Baths:
- 3.00
- MLS#:
- 12027271
ADDITIONAL INFORMATION
A beautiful idyllic setting as you drive past the privately gated entrance onto this 1.3 acre sanctuary featuring a Custom Built, original owner Home with 4 Bedrooms, 3 Full Bathrooms, 2.5 car garage, centrally located in the highly sought-after North Naperville community. Ideal location for a Vintage Car Collector as the property features a separate 4-car showcase garage with HVAC! The expansive manicured backyard area with an all stone built-in outdoor grill provides an endless array of outdoor entertaining opportunities. Add a spectacular Pool!! This designed built home has recently been updated with the following improvements as of 2021: new SS kitchen appliances and Quartz countertops, 2 kitchen sinks, updated bathrooms with Quartz countertops, new hardwood flooring, new carpeting and freshly painted throughout. Additionally, the home features a stunning 500 sf 3-season sun room with a vaulted ceiling, a finished 1,512 sf basement, a state-of-the-art reverse osmosis water purification system, built in custom blinds and LED lighting throughout. The unparalleled location provides easy access to Rt 88/355 Expressways, the new Costco and Amazon Fresh facilities and is just minutes from the Metra Train Station and Downtown Naperville/River Walk. Incredibly low taxes! Welcome Home. (Seller is Offering a Buyers Credit as an Interest Rate Reduction Buy Down - call Agent for more information)
- Type:
- Single Family
- Sq.Ft.:
- 1,662
- Status:
- Active
- Beds:
- 3
- Year built:
- 1986
- Baths:
- 2.00
- MLS#:
- 12026818
ADDITIONAL INFORMATION
**Multiple offers received: Highest and best is due by 8pm on Saturday, April 13. See broker notes for additional info. Here's your chance to own in the award-winning Naperville School District 203, specifically Ranchview Elementary (1/4 mile down the road), Kennedy Jr. High, and Naperville Central! This wonderful 2-story duplex with 3 bedrooms has NO HOA fees! The first floor features the kitchen which is open to the family room that has a sliding glass door out to the large deck which overlooks the large yard. The living room and dining room are L shaped for great flow. The first floor is also home to the powder room as well as the laundry. Upstairs you will find a HUGE main bedroom with a walk-in closet, attached full bath, and 2 other bedrooms. The full bath has a double sink vanity and tub/shower combo. This great home is located .25 miles from the school playground, tennis and pickleball courts - .7 miles from the Dairy Queen, Little Pops, and a convenience store - 1.3 miles from Mariano's, Ace Hardware, restaurants, Jewel and more. Easy and close access to expressways and highways, restaurants and less than 2 miles from Whalon Lake! 6 year old roof - and don't miss the TWO CAR garage! Sold AS IS as an estate sale.
- Type:
- Single Family
- Sq.Ft.:
- 2,397
- Status:
- Active
- Beds:
- 2
- Lot size:
- 0.26 Acres
- Year built:
- 2013
- Baths:
- 2.00
- MLS#:
- 12019232
- Subdivision:
- Carillon Club
ADDITIONAL INFORMATION
GORGEOUS & RARELY AVAILABLE 'EXPANDED LOUVRE' MODEL Located in NAPERVILLE'S PREMIER 55+ 'CARILLON CLUB' Resort Style Community - This BEAUTIFUL SPRAWLING RANCH Features over 2300 SQ FT OF FLEXIBLE MAIN LEVEL LUXURY LIVING - PLUS TWO LARGE OUTDOOR LIVING AREAS - Curb Appeal A+ - Lush, Maintenace Free Landscape on this 11,164 sq ft lot including Irrigation System, Grand Covered Entry & 16'x11' Front Patio Greet you upon arrival - Gleaming HARDWOOD FLOORS Welcome you into the Spacious Foyer & Extend Throughout the Main Living Areas - At The Front of the Home you can Read a Great Book in the Bright, Sunny & Quaint Living / Siting Room with Views overlooking the Front Patio - The Den offers French Doors & is a Convenient Work Space, also with Front Views, or use it as an Additional Bedroom, Craft Room ..... The Possibilities are Endless - There are So Many Options in This Home, It's Sure to Fit Your Lifestyle - INCREDIBLE HUGE & OPEN KITCHEN WILL SURELY IMPRESS EVERYONE!! FEATURING 42" RICH & CLASSIC CABINETRY, COFFEE / COCKTAIL BAR AREA, SS APPLIANCES, WALK-IN PANTRY, PLANING DESK, QUARTZ COUNTER TOPS, EXTRA LARGE CENTER ISLAND ADDS SEATING & A CONVENIENT SERVING SPACE FOR ENTERTAINING GUESTS - The Heart of the Home is OPEN TO the ADDITIONAL ABUNDANCE OF LIVING SPACE - Adjacent & Expansive Dining Room Offers Room for Very Large Gatherings - Warm Up with the Gas Starter Fireplace in the Family Room - Let the Sun Shine through the Added Sun Room with Enclosed Blinds in the Sliding Door & Views of the Prestine Brick Paver Patio, Gas Piped for Grilling & Large Green Space - The 2 Bedrooms are Wonderful Private Spaces - Spacious Primary Ensuite Overlooks Green Space, 2 Walk-In Closets, 2 Separate Comfort Height Vanities, Full Ceramic Tile, Safe Step Walk-In Bathtub with Relaxing Massage Jets and Separate Walk-In Shower!! The Tucked Away 2nd Bedroom is very Private with direct access to the 2nd Full Bathroom - Laundry / Mudd Room are conveniently located off of the 2 Car Garage & Equipped with Raised Front Load Washer / Dryer & Additional Cabinetry - You'll Find Storage Galore in the Partial Unfinished Basement with Cement Floor Crawl Space, Rough-in plumbing allows you to Add a 3rd Bathroom, Plus an Active Radon Mitigation system!! This Home & Community are a Must See!! THE CARILLON CLUB is a Place You will LOVE to call HOME!!! RELAX, SOCIALIZE & ENJOY - LEAVE THE SHOVELS & LAWN MOWERS BEHIND - THIS IS LIVING YOUR BEST LIFE - ENJOY THE CONVENIENCE OF CLOSE BY SHOPPING - RESTURANTS - ENTERTAINMENT VENUS - EXPRESSWAYS - METRA & A SHORT DRIVE TO DOWNTOWN NAPERVILLE - CARILLON CLUB HAS AMENITIES GALORE!!!! GATED 24-HOUR SECURE GUARD ENTRY - MAGNIFICENT CLUBHOUSE W/ THE BEST ON-SITE MANAGEMENT - GRAND BALLROOM, GAME ROOM, CRAFT ROOMS, 3 POOLS - INDOOR, OUTDOOR & GRANDCHILDREN POOL, TENNIS COURTS, 3 HOLE 3 PAR GOLF COURSE, EXERCISE FACILITIY, WALKING PATHS, PONDS, PARK, GARDEN PLOTS, ACTIVITES, DAY TRIPS, CLUBS AND SO MUCH MORE!!!! THIS IS THE LIFE YOU'VE WORKED FOR!!!!
$769,900
3743 Birch Lane Naperville, IL 60564
- Type:
- Single Family
- Sq.Ft.:
- 3,379
- Status:
- Active
- Beds:
- 4
- Lot size:
- 0.24 Acres
- Year built:
- 2014
- Baths:
- 3.00
- MLS#:
- 12020980
- Subdivision:
- Ashwood Pointe
ADDITIONAL INFORMATION
Step into luxury and comfort with this stunning home nestled in the sought-after Ashwood Point neighborhood. Boasting timeless elegance and modern upgrades, your new home offers a warm welcome to you and your loved ones. Welcome in to be greeted by a grand foyer leading to your separate living room and dining rooms and up the long hallway with gorgeous wood floors to the spacious and bright family room that seamlessly flows into the gourmet kitchen. The "heart of the home" kitchen is a chef's delight, featuring hardwood floors, stainless steel appliances, an abundance of espresso-finished furniture quality cabinets and countertops, recessed lighting, a large center island for casual dining and entertaining. Even a 5x4 walk in pantry-all overlooking the large eating area and glorious sun room perfect for cuddling up with a good book. Step around the kitchen to your own household central area where schedules, smart appliances, computers can be used and also flows into your hideaway den. Escape upstairs via the beautiful staircase to discover a haven of comfort with a large loft or 2nd family room and four generously sized bedrooms, each with ample walk-in closet space. The primary suite is a retreat in itself, offering a must have 14x6 walk-in closet and a luxurious ensuite bath-your personal oasis after a long day. Don't miss the third car tandem garage, 2nd floor laundry, white panel doors and trim, freshly painted throughout, gorgeous wood flooring throughout most of the first floor, basement with roughed in bath and 9' ceilings, new roof (2020) and fun nooks and spaces around corners. Outside, the charming curb appeal, lovely back and side yards and inviting front porch overlooking the neighborhood pond sets the stage for memorable gatherings with family and friends. Ashwood Pointe offers a warm and welcoming community atmosphere, with Peterson Elementary School and Wolf Crossing Community Park just a leisurely stroll away. LOVE!
- Type:
- Single Family
- Sq.Ft.:
- 2,897
- Status:
- Active
- Beds:
- 4
- Year built:
- 1988
- Baths:
- 3.00
- MLS#:
- 12012471
- Subdivision:
- Knoch Knolls
ADDITIONAL INFORMATION
Welcome to this lovely home that is nestled on a very spacious and private lot boasting a prime location adjacent to Knoch Knolls Park, Nature Center, and Trails. Situated on a quiet street, 2738 Alyssa offers a seamless blend of elegance and functionality. Step inside to find the light and bright welcoming area, separate Living and Formal Dining room, Love the chef-inspired kitchen featuring mixed Quartz and Granite counters, high-end appliances with double/convection ovens, 6-burner Viking cooktop on its own island and breakfast bar seating. The spacious vaulted family room showcases an expanded Natural stone fireplace, Dry bar/serving area that is perfect for cozy gatherings, main floor flex/den room can easily serve as a 5th bedroom for added convenience. Retreat to the spacious owner suite with a large walk-in closet and indulge in the newly updated luxury owner's bath complete with dual vessel sinks , Quartz, soaking tub, large shower and heated flooring. The guest bath has been refreshed beautifully with trendy cabinetry and Granite counters. Additional highlights include New upstairs carpeting, Newer paint, LV flooring, and a huge fully excavated finished English basement with wet bar, and great storage. Enjoy the private deck and lush landscape. This is a deep garage space. Love all that Knoch Knolls has to offer minutes walk to Knoch Knolls Park, Nature Center, Dupage River Trails, Springbrook Elementary, Join Breckenridge pool! Highly Acclaimed and Award Winning Naperville School District #204 feeding in to Neuqua Valley High School. A few short miles to Downtown Naperville and all it has to offer!!! Recent improvements include HVAC system, Roof, gutters, Exterior staining!!
- Type:
- Single Family
- Sq.Ft.:
- 1,710
- Status:
- Active
- Beds:
- 3
- Lot size:
- 0.21 Acres
- Year built:
- 1961
- Baths:
- 2.00
- MLS#:
- 12020617
ADDITIONAL INFORMATION
Multiple offers have been received - highest and best by 4/16 Tuesday 12:00 pm. YOUR OPPORTUNITY TO LIVE STEPS AWAY FROM THE HEART OF DOWNTOWN NAPERVILLE...build your dream home or make this charming mid-century modern your own. The location is priceless! The 1,700 sq ft 2-story with 3 bedrooms, 1 1/2 baths has great bones and is waiting for your personal touch and today's trends. It has so much to offer; a large living room, spacious bedrooms, a screened-in patio leading out to a lovely garden-like backyard with mature trees. Just blocks away from North Central College, TOP RANKED Highland Elementary School, Riverwalk, acclaimed restaurants, train station ... EVERYTHING downtown Naperville has to offer. Sought-after 203 School District. Estimated lot dimensions 56' x 164'. Home being sold "AS IS". Great investor opportunity.
- Type:
- Single Family
- Sq.Ft.:
- 2,012
- Status:
- Active
- Beds:
- 3
- Year built:
- 1998
- Baths:
- 3.00
- MLS#:
- 11994707
- Subdivision:
- Signature Club
ADDITIONAL INFORMATION
OFFER DEADLINE SUNDAY 5PM. East Facing 3 Bedroom w/ Loft and Den!!! Over 2000 sq. ft. of living space in this Beautiful freshly painted townhome in the Coveted Signature Club Community. Kitchen features Brand New SS Appliance package (2024), Pantry and Eat-in Table area. Brand New Luxury Vinyl floors (2023) throughout the main level. Dining Area & Living Room with cozy Fireplace. Den/Office w/French Doors and Powder Room complete the main level. Sliding doors off the Living Room lead to a Private Patio and ample Green Space. 3 Generously sized upstairs Bedrooms are complimented by a spacious Loft area with Brand New Carpet (2023). Master Suite features Walk-in Closet and Master Bath with separate walk in shower, Jacuzzi tub, Dual Vanity & Linen Closet. Upstairs Laundry Room (Washer & Dryer 2020) and Full Guest Bath complete the second level. 2 car attached garage. New Roof 2021. Furnace, A/C & Water Heater 2023. Award Winning District 204 Naperville Schools. Location, Location, Location -this home is close to EVERYTHING! Original Owners. Rentals Allowed.
- Type:
- Single Family
- Sq.Ft.:
- 2,097
- Status:
- Active
- Beds:
- 3
- Year built:
- 2002
- Baths:
- 3.00
- MLS#:
- 12020668
- Subdivision:
- Vintage Club
ADDITIONAL INFORMATION
Gorgeous, updated three-bedroom townhome located in the highly sought-after Vintage Club in central Naperville. Owners have invested in many updates, and this stunning townhome is completely move-in ready. You will love the fresh, modern vibe - gleaming hardwood floors, new paint in today's preferred palettes, brand-new carpeting, and new updated lighting, all with an open floor plan. Situated in a wooded setting, you will appreciate the tranquility and privacy this townhome offers. Upon entering the great room is a large, airy space - perfect for entertaining or relaxation. The kitchen is a chef's dream, with ample white cabinetry, stainless steel appliances, granite countertops, and room for seating at the peninsula. The kitchen opens to the eating area with access to the balcony through a glass sliding patio door-the perfect place for grilling or enjoying your morning cup of coffee. The dining room is off the kitchen and features a three-sided fireplace and an updated light fixture. An updated half bath completes the main level. Upstairs are three roomy bedrooms - all with built-in custom ELFA closet systems. The primary suite is a luxurious haven with a raised tray ceiling, a spacious walk-in closet, and an ensuite bathroom with a double bowl vanity, soaking tub, and separate walk-in shower. Note the private views out of the large bay window. The laundry center is conveniently located upstairs with a full-size washer and dryer. Two additional bedrooms and another updated bath complete the second floor. The lower level offers a versatile space that can be used as a home office, gym, or rec room - whatever your needs may be. The full bay with a door on the lower level leads out to the private courtyard patio. The large two-car garage with custom shelving is located off the mudroom on the lower level. Plenty of room for storage under the stairs. All new custom window treatments and blinds throughout and all new lighting. There is a newer whole-house water filtration system. A full list of features and updates is on the MLS. All exterior maintenance is included in your monthly HOA as is all lawn care & snow removal-easy living in a convenient location. You are a few blocks from Cowlishaw Elementary, Whole Foods, DSW, and Home Depot. Walmart and Costco are just across 75th Street. Lots of dining options within walking distance. Downtown Naperville is a 7-minute drive. Get ready to fall in love with this meticulously maintained townhome in one of Naperville's best locations. Schedule your showing today.
- Type:
- Single Family
- Sq.Ft.:
- 3,159
- Status:
- Active
- Beds:
- 5
- Lot size:
- 0.71 Acres
- Year built:
- 1988
- Baths:
- 3.00
- MLS#:
- 12026715
- Subdivision:
- Tamarack Fairways
ADDITIONAL INFORMATION
Expansive full brick fronted Georgian Executive Home on 3/4 Acre Lot, Quiet Street within a Golf Course Community! Enjoy Natural Sunlight in Every room from all the Windows & Skylights. Gleaming hardwood floors Throughout the Foyer, Formal Living & Dining Room & Kitchen. French Doors Lead You to the Family Room with Brick Face fireplace & Spectacular Views of the Private Fenced Backyard through the HUGE Bay Windows. COMPLETELY UPDATED IN 2024 Gourmet Kitchen w/Large Eating Area & sliding glass Door Leading to the Picturesque Backyard Complete with oversized concrete patio. ALL Newer SS Appliances, Center Island, QUARTZ Counters & Tiled Back Splash. First floor FULL Bath Next Door To Den Or 5th Bedroom (In Law Suite!). Upstairs you will find Master Suite Retreat w/Cathedral Ceilings, Enormous master bathroom with Large Whirlpool Tub, double vanity with new quartz counter tops and hardware, Separate Shower & two walk in closets with custom organizers. All this AND a Full Finished Basement. Basement features new updated vinyl waterproof flooring! Updates include: Whole house freshly painted 2024, BRAND NEW FURNACE 2024, Kitchen updated 2024, garage floor epoxy 2021, all new exterior light fixtures, siding painted in 2021, roof and gutters 2017, dual water heaters 2017, driveway resealed 2023, All new carpet 2022, gas fireplace with new gas logs 2022. Sump pump and back up 2022. Completely move in ready!
- Type:
- Single Family
- Sq.Ft.:
- 4,040
- Status:
- Active
- Beds:
- 4
- Lot size:
- 0.33 Acres
- Year built:
- 2018
- Baths:
- 4.00
- MLS#:
- 12017569
ADDITIONAL INFORMATION
Welcome to Ashwood Park living at its finest! This stunning home boasts a vibrant community with a clubhouse that hosts year-round events, a refreshing pool, a basketball court, and a tennis court for your active lifestyle. As you step onto the inviting porch, bask in the warmth of the morning sun before entering the bright and welcoming living and dining areas. The grand 2-story foyer creates an immediate wow factor, leading you to an open layout encompassing the family room, kitchen, and sunroom. This space is perfect for gatherings, filled with laughter and fun while everyone enjoys dinner together. The conveniently located office behind the kitchen offers privacy for important meetings, while the loft upstairs serves as a private retreat for lazy mornings or a second office space. Upstairs, the master bedroom is a luxurious haven with a walk-in closet, a cozy lounge area, and an upgraded bathroom. The second bedroom features its own attached bathroom, ideal for a favorite family member, while two additional bedrooms share a well-appointed bathroom down the hall. The added convenience of second-floor laundry is sure to be appreciated by all. The full basement, although semi-finished, is primed for customization, especially for a media room tailored to the new owners' preferences. This home offers a perfect blend of comfort, functionality, and potential for personalization. Don't miss the opportunity to make this your dream home!
- Type:
- Single Family
- Sq.Ft.:
- 2,236
- Status:
- Active
- Beds:
- 3
- Year built:
- 1972
- Baths:
- 3.00
- MLS#:
- 12014549
- Subdivision:
- Century Hill
ADDITIONAL INFORMATION
Welcome to this charming, ranch-style home nestled in the desirable Century Hill neighborhood with Naperville 203 schools. This well maintained home has engineered hardwood floors throughout and new carpeting in the recreation room. Boasting 3 bedrooms and 3 baths, this lovely home offers a blend of comfort and style. Upon entering, you'll be greeted by a spacious foyer and living room, perfect for entertaining friends and family. French doors lead to a spacious office or flex space. Next, step into the heart of the home, where the dining room/kitchen welcome you with warmth, centered around a cozy fireplace, creating an ideal space for gatherings. Newer stainless steel appliances, center island and a large walk in pantry complete the kitchen. The family room has a wall of windows to the newly fenced yard, a vaulted ceiling and a 2nd fireplace! The 3rd full bath has a tub and newer fixtures (check out lighted mirror). The laundry room is off the kitchen with hallway access to the 2 car garage. The laundry room has more storage with a storage cabinet and sink. The large primary bedroom has 2 closets, 1 is a walk-in closet! The master bath is NEW and totally redone with beautiful tile, upscale shower, lighting and vanity in a classic style. The main hall bath and bedrooms 2 and 3, complete the bedroom wing of the home The finished rec room in the lower level has new carpet and paint and is a wonderful space for guests, movie watching and more! An unfinished area has room for storage, crafts or workshop. The HVAC system was new in 2016, water heater in 2021. Outside, fenced yard and patio provide privacy and together with the new driveway give ample parking space for guests. Century Hill is the perfect location just minutes to downtown Naperville River Walk, restaurants, the new Costco and Amazon Fresh, schools, I-88, train, etc. Just move in and enjoy! List agent is related to the seller.
$1,349,900
609 Nanak Court Naperville, IL 60565
- Type:
- Single Family
- Sq.Ft.:
- 4,621
- Status:
- Active
- Beds:
- 4
- Year built:
- 2001
- Baths:
- 6.00
- MLS#:
- 12013073
ADDITIONAL INFORMATION
Step into luxury living in this desirable Naperville home. This stunning four-level home features many amenities such as hardwood floors, a fireplace, vaulted ceilings, and skylights. Upon entry, you are greeted by a grand foyer with vaulted ceilings and a balcony overlooking the curved staircase. The first level offers a spacious living room, formal dining room, and a versatile den/office with elegant French doors. Additionally, the main level features a convenient powder room, a large laundry room with a sink, plenty of cabinetry, a gourmet kitchen equipped with stainless steel appliances, a sizable island, double oven, granite countertops, custom cabinetry, walk-in pantry, and a butler's pantry. The kitchen seamlessly flows into the expansive two story family room, complete with a striking floor-to-ceiling stone fireplace. Adjacent to the family room, you'll discover a sunroom, perfect for relaxation and entertainment, leading out to the deck. Upstairs, the second level hosts the luxurious primary bedroom retreat, complete with a wet bar, sitting area, walk-in closet with organizers, and a lavish en-suite featuring two separate vanities, a stand-up shower, whirlpool tub, and private toilet. Additionally, this level offers three more bedrooms, one with a private bathroom and the others connected by a Jack and Jill bathroom. The third level is a second family room with a full bathroom, skylights, and vaulted ceilings. The basement is an entertainer's dream, featuring a game room, crafting room, full bar, and a fifth bedroom with a full bathroom. Outside, enjoy the expansive deck and paver patio with a built-in fire pit and grill, along with ample yard space. With a three-car attached garage, this home offers a total of 6,543 square feet of livable space. Located in sought-after Naperville, just minutes from shopping, dining, entertainment, and schools. Don't miss your chance to call this stunning property your own - book your tour now!
- Type:
- Single Family
- Sq.Ft.:
- 3,061
- Status:
- Active
- Beds:
- 4
- Year built:
- 2001
- Baths:
- 3.00
- MLS#:
- 12012443
- Subdivision:
- Tall Grass
ADDITIONAL INFORMATION
This well-maintained custom-built home is located in the highly sought-after Tall Grass Subdivision, known for its Swim and Tennis Club. As you enter this east-facing home, you're welcomed by a two-story foyer, flanked by a living room with 8-inch crown molding and a den featuring French doors. The dining room, conveniently connected to the kitchen, offers views of the backyard through a bay window. The large, bright kitchen features white cabinets, granite countertops, stainless steel appliances, and a central island. From here, a door opens onto the paver patio where you can have morning coffee, entertain, or just enjoy the tranquility of the private backyard, complete with mature landscaping. The family room boasts a vaulted ceiling with skylights, custom, white wood trim gas fireplace, and a second staircase to the upper level. Access the 4 bedrooms from either the front staircase or the one right off the family room. The bedrooms have large closets and one has a pocket door with access to the main bathroom, great for guests! The primary bedroom has a beautiful tray ceiling and ensuite bathroom. The primary bath has a full shower, whirpool tub, double sinks, and skylight. Recent updates include fresh paint, new lighting, new kitchen hardware, new washer, new refrigerator, and a new driveway installed (2023/2024). In 2021, the exterior was painted, one of two water heaters was replaced, a new front door and large transom window were installed, and hardwood floors were refinished. The furnace and a second water heater were replaced along with new carpeting, new range/oven and a new microwave in 2019. See the full list of improvements under additional information. This move-in ready home is located in the award-winning 204 school district and offers access to amenities such as an aquatic center, playgrounds, tennis courts, sand volleyball courts, trails, and a clubhouse. Nearby are shopping, dining options, and the Park and Ride for the Metra. Schedule a viewing today!
- Type:
- Single Family
- Sq.Ft.:
- 2,710
- Status:
- Active
- Beds:
- 4
- Lot size:
- 0.24 Acres
- Year built:
- 1985
- Baths:
- 3.00
- MLS#:
- 11999645
- Subdivision:
- Eagle Chase
ADDITIONAL INFORMATION
Welcome home! This beautifully maintained Eagle Chase home is a Naperville gem you can't miss! Upon entering, enjoy a main floor offering a bright and spacious entry that leads to a perfectly situated living room on the left. The living room features windows that overlook the peaceful neighborhood, and opens to a formal dining space where large and small meals can be enjoyed with loved ones. The kitchen hosts plenty of cabinet and counter space; a full complement of appliances, including a sink with a reverse osmosis filter; and a large dine-in area that opens to a fully fenced backyard hosting a brick pavers patio with retractable awning. The kitchen also flows seamlessly into a wonderfully welcoming family room complete with vaulted ceilings, creating the perfect space for easy indoor/outdoor entertaining this spring and summer! The main floor also offers a conveniently located laundry room to help simplify chores. Upstairs, new owners can revel in four luxuriously spacious bedrooms, including a primary suite featuring a large closet and private bath. On the lower level, a partially finished basement offers a large finished rec space and unfinished space perfect for use as additional storage. Updates include a brand new water heater (2023); new roofing and skylights (2022); newer A/C and furnace (2021); and more! Unbeatable north Naperville location ideal for those looking to live within just 5 minutes of all the shopping, dining, and entertainment Downtown Naperville has to offer and less than 2 miles to the Metra - a perfect location for commuters and suburbanites alike! Nature enthusiasts can also enjoy nearby Arrowhead Park and Herrick Lake year-round for plenty of outdoor recreation!
- Type:
- Single Family
- Sq.Ft.:
- 2,808
- Status:
- Active
- Beds:
- 4
- Year built:
- 1979
- Baths:
- 4.00
- MLS#:
- 12006981
- Subdivision:
- Brook Crossing
ADDITIONAL INFORMATION
Get ready to beat the heat in style! This fabulous home with its own in-ground pool is here for your summer time fun & entertainment! All that & the trifecta of schools! Nestled within the boundaries of the neighborhood are Clow Elementary & Gregory Middle School with Neuqua Valley High School attendance! So much to love about this 4 bedroom, 3 1/2 bathroom Brook Crossing home! Enjoy the beautiful hardwood flooring that graces both the first floor and all upstairs bedrooms, ensuring a carpet-free living experience. As you step inside, the fresh neutral tile flooring in the entryway welcomes you warmly. The spacious formal Living Room and Dining Room boast gleaming hardwood floors, offering ample space for entertaining. In the heart of the home, the Kitchen has been tastefully updated with white cabinetry and stainless steel appliances. The cozy Family Room has a beautiful brick fireplace. Upstairs the generously sized Primary Bedroom features a private ensuite bathroom with updated tiled shower with frameless glass door. There are 3 additional ample sized bedrooms upstairs all with hardwood floors! The hall bathroom has an extra long dual sink vanity. The full finished basement has a Rec Room & a full bathroom with a walk-in shower & a tub! New tile was laid last year. Get ready to make a splash this summer with your very own outdoor oasis! Step out onto the expansive deck that stretches the length of the house, offering the perfect spot for soaking up the sun or enjoying al fresco dining under the shade of a charming pergola. And when the temperatures rise, take a refreshing dip in the impressive 30,000-gallon pool, measuring a spacious 16x32 feet. New heater and pump installed in 2020! Nothing to do but jump right in! INTERIOR PAINTED, NEW TILES IN BASEMENT 2023, NEW ROOF, SOFFITS, GUTTERS 2021, NEW FRONT DOOR 2020, NEW WATER HEATER, NEW STAINLESS STEEL APPLIANCE 2019 NEW INTERIOR DOORS & BASEBOARDS 2017, NEW FURNACE 2016, ALL NEW WINDOWS & SIDING 2014 NEW A/C 2013
$1,150,000
811 Commons Road Naperville, IL 60563
- Type:
- Single Family
- Sq.Ft.:
- 3,656
- Status:
- Active
- Beds:
- 5
- Lot size:
- 0.25 Acres
- Year built:
- 1999
- Baths:
- 5.00
- MLS#:
- 12025608
- Subdivision:
- Century Farms
ADDITIONAL INFORMATION
Very spacious home in Century Farms with great open floor plan. Features high ceilings, solid hardwood floors throughout the house, large kitchen with brand new island, finished basement! Five bedrooms with first floor master bedroom, completely updated bath, all new quartz vanities. 4 and a half bath, 3 car garage, close to I-88 and Naperville North High school, beautiful pond view. Yard is equipped with sprinkler system. Great school! Roof 2020, Driveway 2018. Google Map is not correct for this address. If you enter 807 Commons, it will lead you to this house.
$1,250,000
3643 White Eagle Drive Naperville, IL 60564
- Type:
- Single Family
- Sq.Ft.:
- 4,785
- Status:
- Active
- Beds:
- 4
- Lot size:
- 0.42 Acres
- Year built:
- 1997
- Baths:
- 5.00
- MLS#:
- 12026798
- Subdivision:
- White Eagle
ADDITIONAL INFORMATION
Price Improvement! Welcome to a truly exceptional home in White Eagle Club of Naperville, IL. This LUXE west-facing property offers unparalleled views of Fawn Lake and is a master piece of design and craftsmanship. As you enter, the grand 2-story Family room with its wall of windows, elegant stone fireplace and chandelier sets the stage for the beauty within. The chef's kitchen is a culinary delight, featuring top-of-the-line appliances and stunning lake views from the eat-in dining area. The FIRST floor premiere suite is a private retreat with stone flooring, a sitting area and a spa-like bathroom complete with heated flooring. Walk out to the composite deck from your suite and enjoy a cup of coffee. The first floor office offers inspiring lake views, perfect for working from home. Upstairs, you'll find hardwood flooring ,a spacious loft area as well as the SECOND premier suite with its own luxury bathroom. Two additional bedrooms are connected by a well-appointed bathroom. The basement is a true oasis, featuring a second kitchen, a game area, a media area, and a recreation area with a pool table. The highlight is the sauna and steam shower, creating the ultimate relaxation experience. Enter or exit the fabulous basement also through the garage. The exterior is equally impressive, with a spacious .42-acre lot, a circular driveway and three-car tandem garage. The composite deck and stone patio provide the perfect space to enjoy picturesque views of Fawn Lake. Located in White Eagle club, residents can enjoy the homeowners clubhouse, swimming pool, sand area, volleyball, pickleball, lighted tennis courts and roving security. Thei home offers the perfect blend of luxury, tranquility and convenience. Welcome Home.
- Type:
- Single Family
- Sq.Ft.:
- 2,047
- Status:
- Active
- Beds:
- 3
- Year built:
- 1989
- Baths:
- 3.00
- MLS#:
- 12001070
- Subdivision:
- Will-o-way
ADDITIONAL INFORMATION
Welcome to this meticulously crafted custom ranch, a true gem that effortlessly combines comfort and style. Step inside and be greeted by the warmth of hardwood floors that flow seamlessly throughout the main level, adorning the entry, hall, living room, dining room, family room, and kitchen. The heart of this home lies in its well-designed kitchen, offering both an inviting eat-in space and a formal dining room for versatile dining experiences. The master bedroom is a retreat in itself, featuring a spa-like bath with a separate shower and a generously sized walk-in closet. Extend your living space outdoors onto the expansive deck and patio, where relaxation and entertaining become second nature. Conveniently located near downtown Naperville, the riverwalk, and parks, this residence offers a lifestyle of both convenience and vibrancy. Families will appreciate the proximity to highly acclaimed District #203 Schools, including Elmwood Elementary, Lincoln Junior High, and Naperville Central High School.


© 2024 Midwest Real Estate Data LLC. All rights reserved. Listings courtesy of MRED MLS as distributed by MLS GRID, based on information submitted to the MLS GRID as of {{last updated}}.. All data is obtained from various sources and may not have been verified by broker or MLS GRID. Supplied Open House Information is subject to change without notice. All information should be independently reviewed and verified for accuracy. Properties may or may not be listed by the office/agent presenting the information. The Digital Millennium Copyright Act of 1998, 17 U.S.C. § 512 (the “DMCA”) provides recourse for copyright owners who believe that material appearing on the Internet infringes their rights under U.S. copyright law. If you believe in good faith that any content or material made available in connection with our website or services infringes your copyright, you (or your agent) may send us a notice requesting that the content or material be removed, or access to it blocked. Notices must be sent in writing by email to DMCAnotice@MLSGrid.com. The DMCA requires that your notice of alleged copyright infringement include the following information: (1) description of the copyrighted work that is the subject of claimed infringement; (2) description of the alleged infringing content and information sufficient to permit us to locate the content; (3) contact information for you, including your address, telephone number and email address; (4) a statement by you that you have a good faith belief that the content in the manner complained of is not authorized by the copyright owner, or its agent, or by the operation of any law; (5) a statement by you, signed under penalty of perjury, that the information in the notification is accurate and that you have the authority to enforce the copyrights that are claimed to be infringed; and (6) a physical or electronic signature of the copyright owner or a person authorized to act on the copyright owner’s behalf. Failure to include all of the above information may result in the delay of the processing of your complaint.
Naperville Real Estate
The median home value in Naperville, IL is $550,000. This is higher than the county median home value of $279,200. The national median home value is $219,700. The average price of homes sold in Naperville, IL is $550,000. Approximately 72.07% of Naperville homes are owned, compared to 23.45% rented, while 4.47% are vacant. Naperville real estate listings include condos, townhomes, and single family homes for sale. Commercial properties are also available. If you see a property you’re interested in, contact a Naperville real estate agent to arrange a tour today!
Naperville, Illinois has a population of 146,431. Naperville is more family-centric than the surrounding county with 44.78% of the households containing married families with children. The county average for households married with children is 37.15%.
The median household income in Naperville, Illinois is $114,014. The median household income for the surrounding county is $84,442 compared to the national median of $57,652. The median age of people living in Naperville is 38.7 years.
Naperville Weather
The average high temperature in July is 83.8 degrees, with an average low temperature in January of 14.7 degrees. The average rainfall is approximately 38.7 inches per year, with 28 inches of snow per year.
