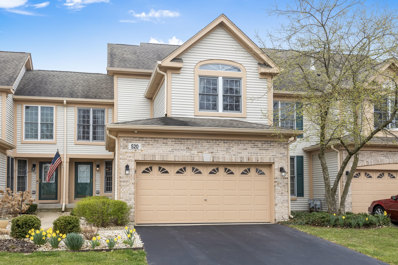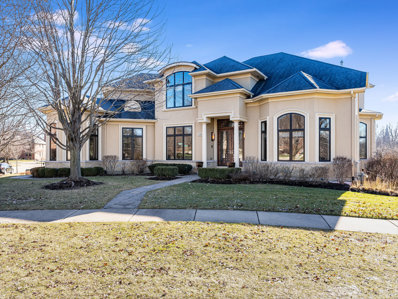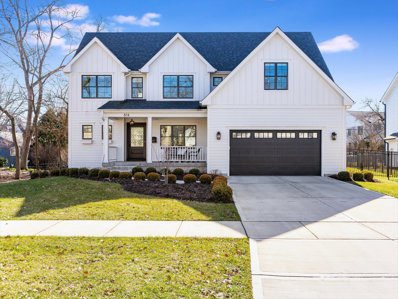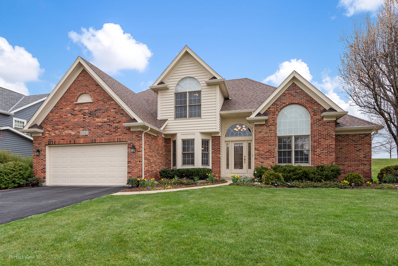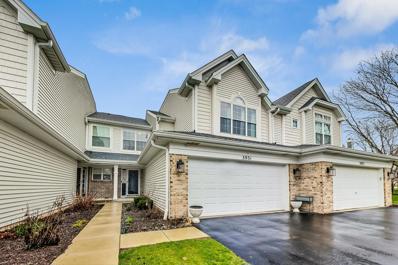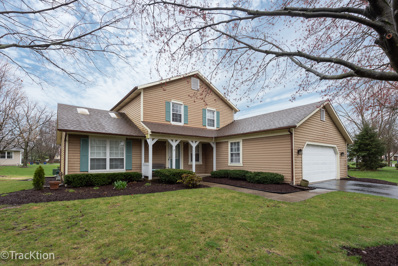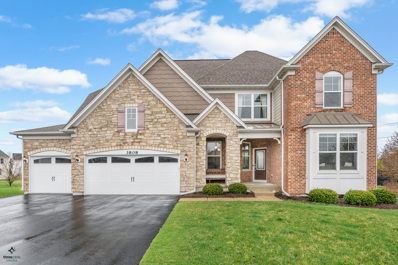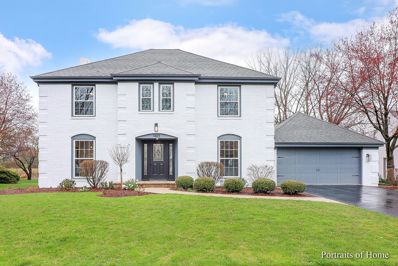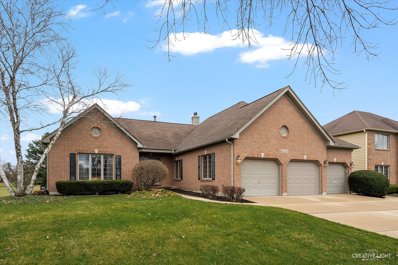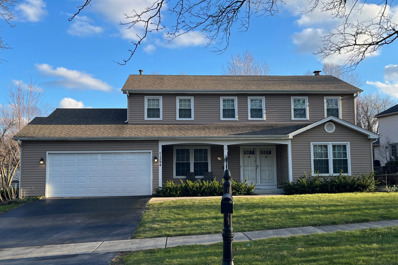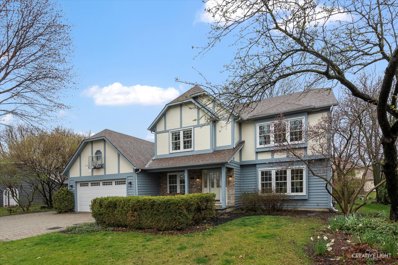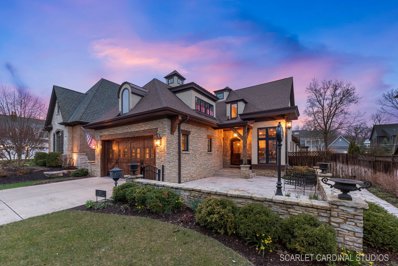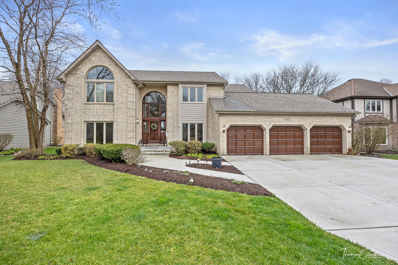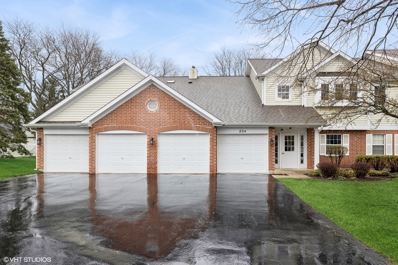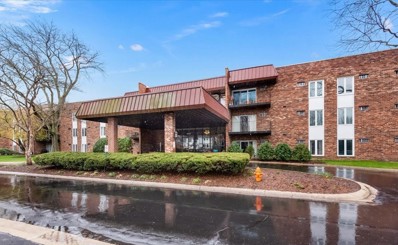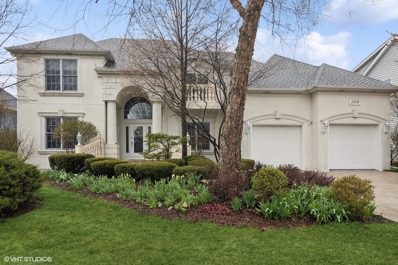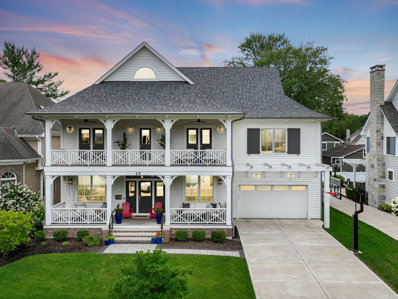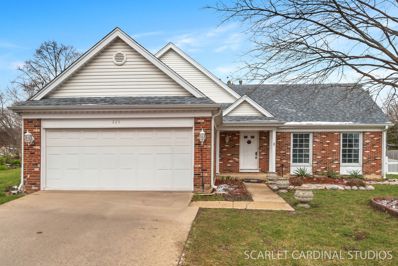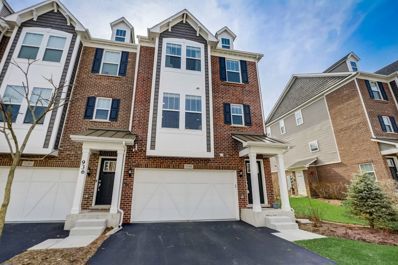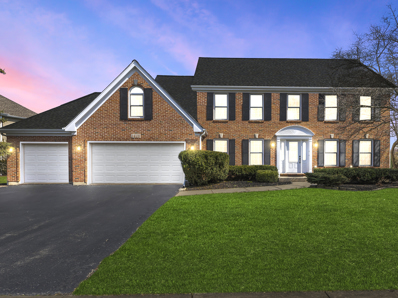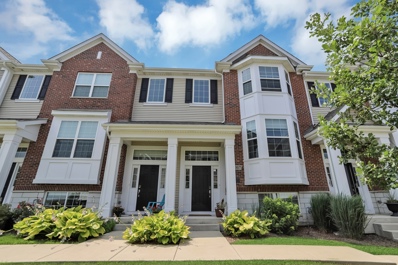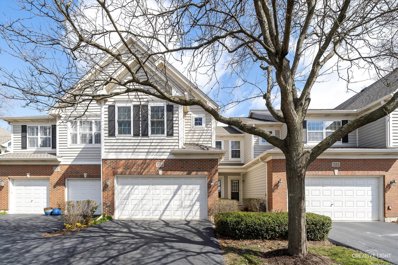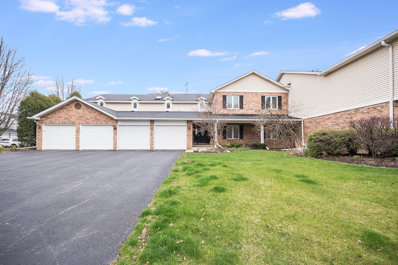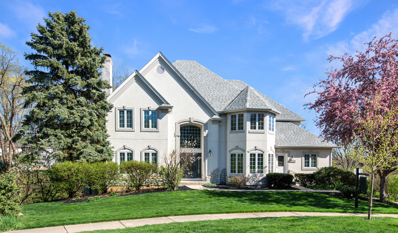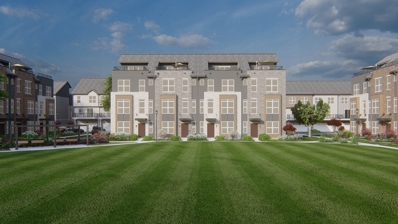Naperville IL Homes for Sale
- Type:
- Single Family
- Sq.Ft.:
- 1,829
- Status:
- Active
- Beds:
- 2
- Year built:
- 1998
- Baths:
- 4.00
- MLS#:
- 11989323
- Subdivision:
- Baileywood
ADDITIONAL INFORMATION
Indulge in everlasting vacation vibes within the peaceful confines of this charming Baileywood townhome! This delightful 3-bedroom abode boasts a relaxing perch overlooking a sizable pond adorned with shimmering waters, boasting picturesque views from every corner. Step inside to discover a two-story living room with gleaming hardwood floors, a cozy gas log fireplace, and floor-to-ceiling windows framing captivating views of the pond. Adjacent, the dining area beckons for memorable family meals or festive gatherings, with French doors granting access to a private deck offering breathtaking panoramas-ideal for al fresco dining or entertaining guests. The spacious kitchen is a chef's dream, featuring abundant cabinetry, sleek granite countertops, stainless steel appliances, and a convenient closet pantry. An adjacent bonus room presents versatile options as a breakfast nook, office, or relaxation space. On the second floor, the primary bedroom retreat awaits, boasting a vaulted ceiling, ceiling fan, expansive walk-in closet, wall safe, and a spa-like ensuite bath complete with a soaking tub, separate shower, and double vanity. A second bedroom with a full guest bath is just steps away, while an oversized loft area overlooks the living room, offering potential as a family room or play area. Below, the finished English basement enjoys ample natural light and pond views, featuring a kitchenette with counter space, cabinets, sink, microwave, and refrigerator-an ideal space for an in-law arrangement, teenagers, or out-of-town guests, complete with a bedroom and full bath. Updated HVAC adds modern comfort, while the home's proximity to downtown Naperville, Riverwalk Park, acclaimed District 203 schools, shopping, dining, and major expressways ensures convenience at every turn. Welcome to your new home!
$2,390,000
396 Shadow Creek Court Naperville, IL 60540
- Type:
- Single Family
- Sq.Ft.:
- 4,721
- Status:
- Active
- Beds:
- 4
- Year built:
- 2010
- Baths:
- 6.00
- MLS#:
- 11976369
- Subdivision:
- Hobson Pond
ADDITIONAL INFORMATION
Introducing 396 Shadow Creek Lane in the highly sought after Hobson Pond neighborhood. This exquisite contemporary home offers luxurious living with its stunning features and spacious layout. Enjoy a true 4-car garage, 5 bedrooms, 5.5 baths and a finished walk out basement. As you enter you are invited into a grand two-story foyer setting the tone for the elegance throughout. This first floor offers a large private office, formal dining room with butler's pantry, top of the line kitchen with an eat in breakfast nook and cozy tv room and a large open family room. Upstairs the master suite includes a fireplace, large custom closet and a luxurious bathroom. The remaining three 2nd floor bedrooms all boast ensuites and custom closets. The finished walk out basement hosts the 5th bedroom and full bath, a rec room, game room and exercise room plus plenty of storage space. Situated in a coveted neighborhood, 396 Shadow Creek Lane is located near Edward Hospital, Downtown Naperville shops, Riverwalk and Restaurants, Schools and the Metra. Don't miss out on this opportunity to make this exceptional property your new home!
$1,675,000
814 Wilson Avenue Naperville, IL 60540
- Type:
- Single Family
- Sq.Ft.:
- 3,762
- Status:
- Active
- Beds:
- 4
- Year built:
- 2020
- Baths:
- 5.00
- MLS#:
- 12019923
ADDITIONAL INFORMATION
Extremely rare opportunity in Downtown Naperville! 814 Wilson is a stunning home that boasts 5 bedrooms, 4.5 baths, and a fully finished basement with a wet bar and playroom. The high end finishes and attention to detail make each room look like it's right out of a magazine! The kitchen is complete with Sub-Zero and Wolf appliances with an additional Sub-Zero wine refrigerator in the basement. Lutron lights and shades throughout the house with additional pre-wiring already complete. The spacious primary suite features dual-vanity sinks, a luxurious tub, a large custom closet with built-ins, and an extra large sitting area. Four additional bedrooms ensure there is plenty of room for the entire family! The finished basement with playhouse and guest suite was completed in 2022. The backyard is fully fenced in with room for a pool or playset. Located on one of the quietest and most private streets in Downtown Naperville, this true gem boasts a premier location with walkability and convenience to restaurants, shops, parks and Naper Elementary.
- Type:
- Single Family
- Sq.Ft.:
- 2,723
- Status:
- Active
- Beds:
- 4
- Year built:
- 2004
- Baths:
- 4.00
- MLS#:
- 11996833
- Subdivision:
- Prairie Crossing
ADDITIONAL INFORMATION
Move in ready Parrie Crossing home with hard to find First Floor Primary bedroom and large den with French doors!*Hardwood Flooring on entire first floor with the exception of the laundry room! *Original white woodwork and doors throughout*Updated kitchen with quartz countertops, center island, eating area, and large pantry*Fabulous Great Room with floor to ceiling fireplace*Finished Basement recently remodeled with a FULL bath and Tons of storage!*Three large secondary bedrooms*Beautifully landscaped private yard with no neighbors behind you and large evergreens on both sides of the yard*Sprinkler system front, side and back yard* Huge patio with professionally installed 22 x 24 ft. shade sail system. *Newers include: Roof and gutters w/ leaf clean system 2019* refrigerator 2021*Dishwasher 2019*Range/Oven 2023* microwave 2023*Carpet upstairs and basement 2022*Epoxy garage floor 2022. Highly acclaimed Neuqua Valley High School. Close to downtown Naperville, shopping, restaurants and bike trails. Well maintained home being sold as is. Sale includes basement pool table. Washer and dryer not included* Owner is Licensed Realtor in the state of IL*Friendly cat- please make sure cat does not get out*No sign on property*Thanks.
- Type:
- Single Family
- Sq.Ft.:
- 1,702
- Status:
- Active
- Beds:
- 3
- Year built:
- 1995
- Baths:
- 3.00
- MLS#:
- 12006719
- Subdivision:
- Rose Hill Farm
ADDITIONAL INFORMATION
Welcome to 3931 Garnette Ct, where luxury and comfort intertwine in the heart of Naperville's sought-after Neuqua Valley High School district. From the moment you step inside, you'll be greeted by the seamless blend of modern design and functional living spaces. The oversized 2-car garage stands out with its two 220 outlets, catering to the needs of electric car owners or providing the perfect setup for a workshop. Inside, the kitchen takes center stage with its contemporary aesthetic and high-end finishes. Whether you're preparing gourmet meals or enjoying casual dining, this space is sure to inspire culinary creativity. Each bedroom is thoughtfully designed with custom closets, offering ample storage and organization solutions to suit your lifestyle. Upstairs, the newly updated bathroom exudes sophistication, featuring sleek fixtures and luxurious touches that elevate your daily routine. Entertain with ease in the spacious living areas, where gatherings with family and friends flow seamlessly from room to room. When the weather beckons, step outside to the private backyard oasis, perfect for summer barbecues or peaceful relaxation. With its impeccable blend of style, functionality, and location, 3931 Garnette Ct invites you to experience the best of Naperville living. Don't miss out on the opportunity to make this exceptional property your own - schedule your tour today and prepare to fall in love with your new home.
- Type:
- Single Family
- Sq.Ft.:
- 1,640
- Status:
- Active
- Beds:
- 3
- Lot size:
- 0.25 Acres
- Year built:
- 1984
- Baths:
- 3.00
- MLS#:
- 12016875
- Subdivision:
- Westglen
ADDITIONAL INFORMATION
Run! Don't Walk or you'll miss A Sweet Heart of A Home!! Located Just Minutes from Downtown Naperville, Shopping, Restaurants and Major Thoroughfares! Super Clean And Move-in Ready! Cute front porch! Custom Kitchen including Stainless Steel Microwave, Gas Stove. and Refrigerator. Granite counter tops. Closet pantry. All Baths Updated(2012), Roof Tear-off (2012), New Windows (2011), Sliding Glass Door From Family Room W/Fireplace opens to Party Size Trex Deck! Liv Rm with Vaulted Ceiling and Skylight! Hardwood Floors in Living Room, Dining Room, Family Room AND All 3 Bedrooms! Washer/Dryer 2022. Nest doorbell. Extra Wide 2 1/2 Car Garage w/Overhead and Side Storage! Walk to Grade School and Neighborhood Park! Great Condition And Ideal Location! District 204 Schools! See this light, bright home TODAY! Showings start after 5 on 4/5,
- Type:
- Single Family
- Sq.Ft.:
- 3,441
- Status:
- Active
- Beds:
- 4
- Lot size:
- 0.42 Acres
- Year built:
- 2016
- Baths:
- 4.00
- MLS#:
- 12021627
- Subdivision:
- Ashwood Heights
ADDITIONAL INFORMATION
MULTIPLE OFFERS RECEIVED! BEST AND FINAL DUE 4/11 AT 5PM. Welcome to Ashwood Heights, where modern luxury meets practical elegance with 4,700 SF of finished space nestled in a desirable cul-de-sac. Step inside to discover a functional layout designed for everyday living and entertaining. The grand two-story family room welcomes you with ample natural light, with a perfect open concept into the well-appointed kitchen, featuring light cabinets, granite countertops, extra large island, a walk-in pantry, and adjacent homework area. An additional first-floor flex space provides versatility, perfect for a home office! Upstairs, the primary bedroom features a large walk in closet, and a spa like bathroom with a double vanity, and a separate shower and tub. The additional three bedrooms offer ample storage, comfort and privacy, and the convenience of second-floor laundry, makes this home effortlessly combine elegance with everyday comfort. The basement expands your living space with a fully equipped entertainer's dream. Complete with a recreational area featuring a projector, kitchen bar with sink and mini fridge, workout space, and an ADDITIONAL bedroom and bathroom, this level offers endless possibilities for leisure and accommodation. Outside, a brand new Trex deck overlooks the fully fenced beautifully landscaped 0.4 acre yard (iron fence added 2024), a large hot tub, and a play set, providing a private retreat for outdoor enjoyment and relaxation. In ground sprinkler system. Experience the best of Ashwood Heights living in this stylish and functional home. Welcome home to comfort, convenience, and community. New water heater 2023.
- Type:
- Single Family
- Sq.Ft.:
- n/a
- Status:
- Active
- Beds:
- 4
- Lot size:
- 0.25 Acres
- Year built:
- 1979
- Baths:
- 4.00
- MLS#:
- 12020920
- Subdivision:
- Cress Creek Commons
ADDITIONAL INFORMATION
Latest project by one of Naperville's top Design Build Contractors. Totally renovated with a completely reimagined floor plan and high end, on trend finishes throughout. Fully permitted! Huge kitchen with island and picture window looking out at the gorgeous back yard. Accent wall in kitchen. Kitchen open to family room and dining room. Mud room/laundry room with custom built ins. Huge dining room designed for entertaining. First floor office. Custom staircase. All closets with custom made organizers. Luxe master bath with double vanity and oversized shower featuring fabulous tile and top quality work by Kyle of Midwest Floor & Tile! Shower boasts frameless glass, rain head, niche and a large bench. New doors and trim throughout. New LED lighting. New hi efficiency HVAC system. New hall bath with oversized tub. Newly finished basement with bath. Private cul-de-sac in Cress Creek golf community! Backing to forest preserve! Every room has been optimized to take advantage of the gorgeous setting including a private master bedroom balcony overlooking the large private back yard, the perfect place to unwind with a glass of wine and watch the sunset. 4 beds all with walk in closets. 2.2 Baths. One of a kind opportunity to get what is for all practical purposes a new home in cress creek on a trophy lot for under $1m! Priced well below replacement cost!
- Type:
- Single Family
- Sq.Ft.:
- 2,556
- Status:
- Active
- Beds:
- 3
- Lot size:
- 0.25 Acres
- Year built:
- 1999
- Baths:
- 3.00
- MLS#:
- 12008922
- Subdivision:
- Prairie Crossing
ADDITIONAL INFORMATION
Rarely found, this timeless ranch nestled against a serene green space is now on the market! With only one owner, this charming 3-bedroom, 2 1/2-bathroom home awaits its new lucky buyer. Step inside & you are greeted by a light & bright foyer with hardwood floors. The gorgeous hardwood floors continues into the spacious Dining Room, perfect for all your holiday gatherings! The inviting Family Room with tray ceiling has a wall of windows overlooking the green space & a cozy stacked stone see through fireplace. The Kitchen is the heart of the home & this one offers an abundance of cabinetry & an extra large island for your family gatherings. On this the see through stone fireplace warms up the table space making this cozy spot to enjoy your morning coffee. This ranch home also features a secluded private home office, providing the perfect retreat for homeowners. The generously sized Primary Bedroom has tray ceiling. The Primary Bathroom has big walk-in closet, dual sink vanity, soaker tub & separate shower. There are 2 more bedrooms & a hall bathroom with tub, shower combination. The large Laundry Room has tons of cabinetry, utllity sink & space for another fridge! The unfinished basement with work shop area is just waiting for all your design ideas! Sought after 3 car garage. All this & the home is in Neuqua Valley attendance area. Route 59 shopping, restaurants & entertainment is so close by! 10 minute drive to vibrant downtown Naperville with all of its amenities!
- Type:
- Single Family
- Sq.Ft.:
- 2,644
- Status:
- Active
- Beds:
- 4
- Lot size:
- 0.25 Acres
- Year built:
- 1978
- Baths:
- 3.00
- MLS#:
- 12015711
ADDITIONAL INFORMATION
Welcome to this charming 4-bedroom, 2.5-bathroom home nestled in the coveted Huntington Hill neighborhood of North Naperville. Located in a peaceful cul-de-sac, this residence offers a highly desirable location within the prestigious school district 203. Convenience is key with easy access to the train station, as well as major highways I88 and I355, making commuting a breeze. While this home is sold as-is and requires some tender loving care, it presents a fantastic opportunity for investors or those looking to put their personal touch on their living space. With a little TLC, this property has the potential to be transformed into the perfect dream home. Don't miss out on the chance to own a piece of this sought-after neighborhood and make this house your own. Envision the possibilities that await in this North Naperville gem!
- Type:
- Single Family
- Sq.Ft.:
- 2,821
- Status:
- Active
- Beds:
- 4
- Lot size:
- 0.23 Acres
- Year built:
- 1987
- Baths:
- 3.00
- MLS#:
- 12011127
- Subdivision:
- Winding Creek
ADDITIONAL INFORMATION
Highest and best by 12:00 noon Sunday, 4/7. Nestled within one of Naperville's most beloved neighborhoods, Winding Creek, this home has been extensively updated inside and out. Long-time owners have meticulously cared for this home, and you will feel it from the moment you enter the home. A paver driveway and covered, bluestone front porch present a warm and inviting entrance. Step inside the spacious foyer, where you will find 4-inch hardwood floors on the first and second levels, fresh paint in today's modern colors, and custom millwork throughout the home. Off the foyer is a private office with French doors and a large living room with large windows that flood the space with natural light. The open-concept kitchen boasts creamy off-white 42-inch cabinetry, Sonos in-ceiling speakers, a spacious island for extra seating, granite and quartz countertops, and stainless-steel appliances, including a high-end sub-zero refrigerator, brand new automatic icemaker, and separate drink fridge. Step outside through the French doors off the dining room or slider off the kitchen to the large blue stone patio surrounded by mature landscaping and a new professionally installed lighting system. The kitchen connects seamlessly to the family room, which features a large bay window overlooking the backyard, vaulted ceiling with skylights, Sonos speakers, a floor-to-ceiling brick wood-burning fireplace with a gas starter and a cozy nook that can be used as a second office, out of sight toy storage or a separate children's study area. The dining room is located right off the kitchen and features glass French doors to access the back patio. The mudroom is located off the garage and makes the perfect drop zone. There is a laundry hookup located in the mudroom. A newly remodeled half bath finishes off the main level. A spacious staircase leads you upstairs, where you will find a spectacular primary suite. The vaulted beamed ceiling and fresh paint make this space feel both spacious and cozy. A remodeled bathroom features dual sinks and an oversized shower with a built-in bench. The washer and dryer have been relocated up to this space for convenience - no more hauling laundry up and down the stairs. A vaulted ceiling with skylights adds even more sunlight to the space. Down the hall are three more bedrooms and an updated hall bath. The finished basement adds even more living space to the home. Curl up for a movie or cheer on your favorite team in the entertainment area with a built-in Sonos speaker system. There are charming built-in bookshelves and plenty of room for your game tables down here. A built-in kitchen with a second refrigerator, freezer, dishwasher, sink, and cabinetry make this an ideal space for entertaining. There is a finished crawl space and a garage attic for easy access for storage. The two-car garage also has an electric car charger installed in 2020. Complete remodel in 2008, roof-approximately 9 years old, windows-2008, A/C-2023. Whether you're seeking the charm of downtown Naperville, a quick commute via highway, or a convenient trip to the train station, this location has you covered. In just 10 minutes, you can be in the heart of downtown Naperville, enjoying its vibrant culture and culinary delights. Winding Creek Estates is known as a walk-to-school community with a large park (right down the street), walking paths, and community events. Children can walk from this home to both elementary school (Maplebrook) and junior high school (Lincoln) without crossing any major roads. There is a convenient bus service for anyone commuting downtown. For those who crave an active lifestyle, walking and running trails (Springbrook Prairie to the west and the River Walk Path and Knoch Knolls Park and path to the south and east) are easily accessible, providing endless opportunities for outdoor adventures. There is an option to join the pool and tennis club.
$1,575,000
813 Jackson Avenue Naperville, IL 60540
- Type:
- Single Family
- Sq.Ft.:
- 3,371
- Status:
- Active
- Beds:
- 4
- Lot size:
- 0.21 Acres
- Year built:
- 2013
- Baths:
- 4.00
- MLS#:
- 12004492
ADDITIONAL INFORMATION
Welcome to this storybook home with finishes inspired by the French countryside, nestled on possibly the highest sought-after street in Naperville. Custom crafted by Hellyer, this magnificent home is full of thoughtful selections and fine finishes throughout. From the leaded glass windows to the arched entryways and solid interior doors with crystal doorknobs, the list of features this home has to offer is sure to impress. The expansive first floor offers a 2-story great room with exposed reclaimed barn wood beams and a wet bar. The floor-to-ceiling stacked limestone hearth is a striking decorative centerpiece that adds to the rustic feel of the room. Through an arched entryway you'll find the gourmet kitchen, complete with Woodmode custom cabinetry, Rohl sinks, granite countertops, and commercial grade Wolf stainless steel appliances, plus a cabinet-faced high-end refrigerator. The attached eating area provides access to the conservatory, built-in banquette seating, and impressive views of the courtyard. The primary suite is conveniently located on the first floor with a tray ceiling and offers an ensuite bath complete with a Hotel Collection free-standing tub, dual vanities, a standing shower, and a makeup vanity. The first floor also includes a powder room, a spacious laundry room, and a private office. On the second floor there are two more bedrooms, each with a tray ceiling and bathroom access. The recreation room, which can easily be converted to a fourth bedroom, boasts a second wet bar with seating and plenty of space for entertainment. The backyard is a relaxing oasis. Enjoy the built-in nook perfect for a swing or share a meal outside with friends and family at the spacious dining table under the trellis and an elegant chandelier. The backyard also provides a shed for storage and a garden with paver stone surround. Other features of this home include: reclaimed chestnut & oak flooring throughout, marble window sills, custom millwork, sprinkler system, leaf guard gutters, roof and gutter heat/de-icing cables, basement walls fully insulated and rough-in plumbing for future bath. This home truly offers the perfect location, right in the heart of downtown Naperville. Merely steps away from the Metra, parks, shopping, dining, and a few favorite local spots such as the Riverwalk, Centennial Beach and the Nichols library. Attends the highly-acclaimed Naperville SD 203 schools. Simply a real-life fairytale come true!
- Type:
- Single Family
- Sq.Ft.:
- 3,807
- Status:
- Active
- Beds:
- 4
- Lot size:
- 0.34 Acres
- Year built:
- 1987
- Baths:
- 4.00
- MLS#:
- 12000073
- Subdivision:
- Brighton Ridge
ADDITIONAL INFORMATION
Step into this stunning executive home with an eye-catching front elevation in Brighton Ridge subdivision. This rare gem offers over 6000 SF and the exclusive backdrop of Naperville's cherished Springbrook Prairie - a true oasis in your backyard! As you enter, you're greeted by a grand two-story foyer, with its elegant sweeping staircase, setting the stage for the opulent living spaces that await. The Living Room is impressive and the formal Dining Room is perfect for enjoying intimate dinners. The heart of this home is the Family Room offering a cozy fireplace, wet bar, and floor-to-ceiling windows that create a mesmerizing backdrop of the pristine backyard and the expansive Springbrook Prairie. The adjacent Sunroom is a sun-kissed haven, providing a tranquil spot to enjoy the beauty of your surroundings. The Kitchen is a dream, featuring a built-in hutch with glass doors, and stainless steel appliances, including a professional-grade Viking range/oven, elegant granite counters, and plenty of space to accommodate a table. Bonus Room on the first floor with a closet is perfect for an Office or a 5th Bedroom. The spacious Laundry/Mudroom adds convenience to your daily routine. Escape to the luxurious Primary Bedroom, a sanctuary with vaulted ceilings, a large arched window, and a remodeled En-Suite Bathroom with a stand-alone tub and separate shower. Three additional Bedrooms and an updated hall Bathroom upstairs provide ample space for family and guests. The Finished Basement is an entertainment paradise, boasting a Theater Room with vintage seating from an actual theater, a Kitchenette, a full Bathroom, and a large versatile living area to furnish for your needs. Step outside to discover your private Backyard Oasis, complete with a 16x36 heated Inground Pool and a 50-foot Deck with a retractable awning, offering the ultimate setting for outdoor enjoyment and entertaining. The heated 3.5-car Garage provides abundant storage for pool/lawn equipment, and the home's Marvin aluminum-clad windows offer both beauty and quality throughout. Recent upgrades in 2024 include a new dishwasher, a new garage opener, and a new pool cover. Updates between 2019-2021 include a new driveway/walkway & porch, epoxy garage floor, interior and exterior paint, roof, skylight, and gutters. Centrally located just minutes from Downtown Naperville and within Indian Prairie 204 School District. Discover a world where every day is like a staycation - waiting for you in the serenity of your own backyard.
- Type:
- Single Family
- Sq.Ft.:
- 1,192
- Status:
- Active
- Beds:
- 2
- Year built:
- 1992
- Baths:
- 1.00
- MLS#:
- 12019098
- Subdivision:
- Brookdale Manor
ADDITIONAL INFORMATION
This Brookdale Manor 2nd level condo is an excellent property in a super convenient location. High, vaulted ceilings create a spaciousness while the fireplace lends a cozy feel in the living room with adjacent but separate dining room. The kitchen features quality cabinets with ample granite counter space, stainless appliances, and space for a table plus access to the balcony with expansive views. The primary bedroom with shared primary bath includes double wide closet space. The 2nd bedroom also has great closets and both bedrooms have new Pella windows and screens 2022. Whirlpool washer and dryer in separate laundry and utility room. Many new light fixtures throughout. Attached and separate 1 car garage keeps you from the elements and provides extra storage space. Close to Rt 59 and I-88, a short drive to the Metra and access to all the businesses on Rt 59, plus all that downtown Naperville has to offer! Nestled on a quiet cul de sac, this condo is both private and quiet and sits in a lovely community. Naperville school district 204. Don't miss this opportunity!
- Type:
- Single Family
- Sq.Ft.:
- 1,050
- Status:
- Active
- Beds:
- 2
- Year built:
- 1970
- Baths:
- 2.00
- MLS#:
- 12016784
- Subdivision:
- Cress Creek
ADDITIONAL INFORMATION
"Best City to Live in America" ranked Niche's 2024 **This beautifully updated 2-bedroom, 2-bathroom condo offers everything you need for modern convenient living in a fantastic location! Step inside and be greeted by fresh, modern finishes: NEW Wide Plank Laminate flooring, white doors, trim and tall baseboards, fresh Neutral paint, and recessed lighting throughout create a Bright and airy feel ~Open Kitchen: Featuring tall white Shaker cabinets, butler pantry, sleek Corian countertops, mosaic back-splash, all Newer stainless steel appliances and hood vent (2yrs), Enjoy dining at the island open to stylish living room featuring a trendy shiplap accent wall and a sliding door that opens to Private Patio with Beautiful Perennials ~ ~Relax in your Spacious Luxurious Master Suite adorned with premium carpet and pad (2022), large custom walk-in closet, and ensuite with elegant granite countertop, and Step-in Shower ~Even the smallest of details have been Updated: New Ceiling Fans, toilets, faucets, and electrical outlets with USB ports ~vinyl thermo-pane windows ~Staying cool with two brand New A/C units or take advantage of the sparkling pool to cool off on those hot summer days ~Clubhouse available for rent for your larger gatherings ~Game time is on with basketball and tennis courts on the grounds ~Take notice of the fresh and recently remodel building (summer of 2023) ~ NO Special Assessments Here! BEST PART? This condo is just 2 miles to Downtown and the Metra Station! Less than 1 mile to multi-use trails, boating, fishing, and picnics at McDowell Forest Preserve and Heritage Woods. Don't miss your chance to live in this stunning condo in a top-rated city. Tour it before it's GONE!!
$800,000
2919 Beth Lane Naperville, IL 60564
- Type:
- Single Family
- Sq.Ft.:
- 3,945
- Status:
- Active
- Beds:
- 5
- Year built:
- 1997
- Baths:
- 4.00
- MLS#:
- 12009541
- Subdivision:
- Burnham Point
ADDITIONAL INFORMATION
Welcome to luxury! Former Cavalcade home on an interior lot just two blocks from Neuqua Valley High School. It is loaded with architectural details. Enter the two story foyer where an upscale split staircase and wainscotting greet you. The entire first floor is beautiful rich dark hardwood. To the right of the foyer find a formal dining room that you will appreciate for entertaining. The soaring two story family room is light filled by so many windows and features a gas fireplace flanked by window seating. The family room is open to the oversized kitchen island which can easily accommodate six or more and is topped by a dramatic rich granite. The eating area exits to the cozy European style patio, the patio furniture and direct piped grill will stay. To the left of the foyer find two more rooms. The den has high-end coffered ceiling and detailed walls and built ins and features an exit to the gorgeous front porch. A full bath is located between the den and the first floor bedroom. The first floor bedroom has a large closet, an exit to the back patio, built ins and could function as an second den, formal living, music room , whatever your needs are. A first floor laundry exits to the 3 CAR tandem garage and stamped concrete drive. The exterior is hard coat stucco. Upstairs find two large bedrooms with walk in closets and a hall bath with a skylight and double bowl vanity. All bedrooms have custom special volume ceiling treatments. Cross the cat walk to another bedroom with an ensuite full bath and wic. Next your spacious master suite and lavish master bath. The basement is unfinished ready for your design. Close to the YMCA, Frontier Park, 95th St Library, shopping, dining and more. Floorplan under additional documents. **MULTIPLE OFFERS HIGHEST AND BEST BY SUN 4/7 8 PM.**
$2,349,000
25 N Fremont Street Naperville, IL 60540
- Type:
- Single Family
- Sq.Ft.:
- 4,304
- Status:
- Active
- Beds:
- 4
- Lot size:
- 0.2 Acres
- Year built:
- 2017
- Baths:
- 5.00
- MLS#:
- 11930356
ADDITIONAL INFORMATION
Welcome to 25 N Fremont. A perfectly appointed custom home in downtown Naperville. This incredible location offers quick walks to restaurants, shopping, Centennial Beach, The Riverwalk, schools and the train. Explore all downtown Naperville has to offer and then retreat to this quiet street and close-knit community. This stunning home boasts 5 bedrooms, 4 1/2 baths, 2nd floor sport court with basketball hoop, a four-car garage with an extra door for opening to the backyard, finished basement with bath, exercise/guest room and rec room and a third floor prepped for finishing and an additional bath. Enjoy beautiful craftsmanship including 10-foot ceilings, extra wide hardwood floors, high end chef's kitchen complete with top-of-the-line Thermador appliances and custom Arbor Mills cabinetry and intricate trim detail. Two gorgeous front open porches beckon you to watch the sunrise with your morning coffee or relax in the swing while waiting for guests. The backyard is fully fenced in and offers play space and grown-up space from the swing set to the outdoor paver patio with pergola, firepit and tv. 25 N Fremont redefines downtown living. Your dream home awaits in the heart of the action!
- Type:
- Single Family
- Sq.Ft.:
- 1,200
- Status:
- Active
- Beds:
- 3
- Lot size:
- 0.21 Acres
- Year built:
- 1978
- Baths:
- 2.00
- MLS#:
- 12010194
- Subdivision:
- Old Farm
ADDITIONAL INFORMATION
Welcome home! This flawlessly maintained Old Farm home - perfectly situated on a highly desirable cul-de-sac - is a gem you can't miss! Upon entering, a beautifully bright living room sits off the entry, and serves as the ideal space to welcome guests. Through the living room, a formal dining room opens to an incredible kitchen offering plenty of cabinet and counter space; a full complement of appliances, including an updated stainless steel stove and microwave (2017); and a dine-in area perfect for enjoying breakfast and other meals. The kitchen flows seamlessly into a large family room featuring a fireplace for added comfort, creating a wonderful flow for entertaining family and friends! The main floor comes complete with a bonus room that can easily be used as a fourth bedroom or home office, laundry room, and full bath. Upstairs, new owners can enjoy three large bedrooms and an additional full bath - a great space to begin and end each day! This exceptional split-level home also offers a sub-basement that can be used as an additional storage space or finished to suit your needs. Outside, soak in the sun in a fully fenced backyard offering a patio for extra recreation space and a shed for even more storage. Ideally located within walking distance of Springfield and Old Farm Parks; less than a mile to Springbrook Prairie and Kingsley Elementary; and just 4 miles from all the shopping, dining, and entertainment Downtown Naperville has to offer! Updates include brand new interior paint and refinished hardwood flooring (2024); all new HVAC systems (2022); newer windows (2017); newer roofing (2016); and more! Don't miss your chance to own this incredible Naperville home!
- Type:
- Single Family
- Sq.Ft.:
- 2,185
- Status:
- Active
- Beds:
- 3
- Year built:
- 2019
- Baths:
- 4.00
- MLS#:
- 12016383
- Subdivision:
- Columbia Park Townes
ADDITIONAL INFORMATION
Welcome home to this meticulously kept corner townhome nestled in the highly desired Columbia Park community! The inviting open main floor plan welcomes you with warmth and functionality, featuring a chef's kitchen adorned with quartz countertops, ample cabinet space, stainless steel appliances, and a spacious island with a breakfast bar for casual dining. Step out onto the wonderful deck off the kitchen, offering the perfect spot for enjoying morning coffees or evening relaxation. The spacious living room is bathed in natural light, providing a comfortable and inviting space for gathering. Upstairs, discover three spacious bedrooms, including a master suite complete with an en-suite bathroom and a walk-in closet for added convenience. The secondary bedroom includes closet organizers, maximizing storage efficiency. The lower level has been thoughtfully upgraded to a home office, featuring new flooring and a convenient bathroom, providing a versatile space to suit your needs. Additionally, the crawl space has been recently converted into a great storage closet, optimizing the home's functionality. Outside, enjoy the upgraded new patio, perfect for outdoor entertaining or peaceful relaxation. Don't miss the opportunity to make this charming townhome your own!
- Type:
- Single Family
- Sq.Ft.:
- 2,719
- Status:
- Active
- Beds:
- 4
- Year built:
- 1991
- Baths:
- 3.00
- MLS#:
- 12019769
- Subdivision:
- White Eagle
ADDITIONAL INFORMATION
Just a Perfection! 4 Bed 2.1 Bath House in the White Eagle Club in Naperville. New hardwood flooring and carpet throughout a house. Newly painted inside and outside. New white and modern kitchen cabinets with white quartz countertops and 3D tile backsplash. Newly finished bathrooms. The primary bedroom has a sitting room and high ceilings. New light fixtures. Finished basement. Great backyard with brick paver patio. There is a screened in cedar porch with high ceiling outside of the kitchen. District 204 schools. Pool, tennis, clubhouse community.
- Type:
- Single Family
- Sq.Ft.:
- 1,910
- Status:
- Active
- Beds:
- 2
- Year built:
- 2017
- Baths:
- 3.00
- MLS#:
- 12020728
- Subdivision:
- Emerson Park
ADDITIONAL INFORMATION
Nothing to do but move in to this beautiful upgraded townhome in Naperville~ District 204 Schools! The bright and spacious living room opens to the kitchen, which boasts 42 inch cabinets, stainless steel appliances, island/breakfast bar, pantry closet, and an eat-in area with slider to the private balcony. Upstairs includes a master bedroom with walk-in closet and an en-suite bath with double sinks, soaking tub, and separate shower. The generous sized second bedroom also includes an en-suite bath. New grout in both second level bathrooms. Convenient second floor laundry. The finished English basement includes a rec room for additional living space. Great location near shopping, restaurants, parks, trails, and all that Naperville has to offer. Won't last long!
- Type:
- Single Family
- Sq.Ft.:
- 1,769
- Status:
- Active
- Beds:
- 3
- Year built:
- 2001
- Baths:
- 4.00
- MLS#:
- 11981488
- Subdivision:
- Danada Woods
ADDITIONAL INFORMATION
Welcome to the Best 2-story townhome in Danada Woods in Northeast Naperville. Once you walk in, you will be greeted by the hardwood floors that lead your eyes into the breathtaking 2-story living room with floor-to-ceiling windows and a gas-start fireplace. As this space invites you to unwind, you will notice the large eat-in kitchen with an abundance of updated white cabinetry, granite countertops, and newer dark stainless steel appliances to make this an amazing cooking and entertaining space. The freshly painted interior, the tall 9ft ceilings on the 1st floor, new windows and doors, updated light fixtures, and newer carpet ease your mind knowing that this is a move-in ready home. Leading to the 2nd floor you have new carpeting wrapped over oak stair treads that raise the bar even higher in your primary suite where you will find a large cathedral-ceiling bedroom with windows overlooking the serene pond across the street. The walk-in closet has all the space for your clothes, shoes, belts, and bags organized like a boutique. Your new spa-like bathroom will melt the day's stress away in the large walk-in shower with porcelain subway shower and large floor tile, and dual sink vanities with stone tops and fixtures. The 2 additional spacious bedrooms have generous closets and new carpeting throughout the 2nd floor. Downstairs you will notice we have a large finished basement with a full bath that can be used for overnight guests or double as an additional recreation area. You need not worry because there is still plenty of storage space for your out-of-season clothing or seasonal decorations in the unfinished storage area. You won't find anything to dislike about this beautiful home including the location with convenient access to I-88, all the top-tier restaurants at Freedom Dr, the nature trails at Danada Forest Preserve, the shopping at Danada Square or even golfing at Arrowhead Country Club and still have highly sought after Naperville school district 203 schools. Don't delay and let this gorgeous home slip away!
- Type:
- Single Family
- Sq.Ft.:
- 1,170
- Status:
- Active
- Beds:
- 2
- Year built:
- 1985
- Baths:
- 2.00
- MLS#:
- 12014456
- Subdivision:
- Creekside
ADDITIONAL INFORMATION
Enjoy all the modern conveniences Naperville has to offer! Located in the heart of the highly acclaimed Naperville 203 school district, walking distance to Mill Elementary, Naperville North High School, Downtown Naperville, and train makes this an ideal location. This stunning, 2-bedroom, 2-bathroom condo offers an open, bright, and sophisticated design, which is perfect for relaxation and entertainment. Step into the newly updated foyer with a recessed, modern storage space including slatwall and cubbies. The spacious, bright open living room/dining room space is stunning with vaulted ceiling, skylight, gas fireplace with NEW tile surround (2023), NEW luxury vinyl flooring (2023) mid-century modern lighting and sliding glass door to the outdoor balcony. The kitchen showcases white, refreshed cabinetry, stainless steel appliances, a dining area and a 2nd sliding door for access to the balcony. The large primary bedroom is a true retreat, complete with an attached en suite bathroom, which has recently been updated with new tile flooring, vanity, faucet, lighting, and mirror (2023) and a walk-in closet. The secondary bedroom has been freshly painted and is close proximity to the second full bathroom, which is freshly updated with new tile flooring, vanity, faucet, lighting, and mirror (2023). The in-unit laundry room offers an added convenience with NEW Samsung Washer/Dryer (2023) and room for storage. The one-car attached garage has a private, secure entrance, usable attic storage space, and epoxy flooring (2020). HVAC (2017), Nest Thermostat (2021), HWH (2018), Washer/Dryer (2023). With the modern touches and updates, in-unit laundry, private one-car garage, this residence provides a lifestyle that's convenient and refined. Embrace the opportunity to live in the heart of Naperville and enjoy the dining, entertainment, shopping, top rated schools and proximity to the trains and highways. Welcome home!
$1,150,000
2304 Fleetwood Court Naperville, IL 60565
- Type:
- Single Family
- Sq.Ft.:
- 4,323
- Status:
- Active
- Beds:
- 5
- Lot size:
- 0.45 Acres
- Year built:
- 1997
- Baths:
- 5.00
- MLS#:
- 12000892
- Subdivision:
- Royce Hill
ADDITIONAL INFORMATION
Experience luxury living at the end of a tranquil private cul-de-sac in the esteemed Royce Hill neighborhood! This exquisite residence boasts over 4300 square feet of living space, complemented by a fully finished basement which adds another 1300+ sf and a 4-car garage, catering perfectly to the needs of the modern family. Step into the serene backyard oasis, offering peaceful wooded views and minimal lawn upkeep. Designed to embrace openness while retaining a sense of grandeur, this home features a spacious formal dining area ideal for hosting extended family gatherings. The kitchen exudes elegance with its refreshed white cabinetry, premium stainless steel appliances, and looks out to the two-story family room. Adjacent to the family room, discover a versatile play space for children or a cozy conversational area. The main floor also presents a convenient 5th bedroom, a full bath, and an expansive laundry center. Retreat upstairs to the private owner's suite, where tranquility awaits with a comforting fireplace and a serene sitting room overlooking the wooded yard. The suite boasts dual walk-in closets, while the primary bath offers double sinks, a sizable soaking tub, and an updated walk-in shower. Upstairs, the 2nd and 3rd bedrooms share a stylish jack-and-jill bath, while the 4th bedroom is a haven for children with its private bath and loft space for play or study. Downstairs, the walkout basement provides endless entertainment possibilities, featuring a spacious rec room with a cozy fireplace, a convenient kitchenette, and a home theater. Recent updates include a new roof (2021) and replacement of all windows (2023). Residents benefit from access to the acclaimed Naperville 203 schools, including River Woods Elementary, Madison Junior High, and Naperville Central High School. Situated near the picturesque DuPage River Trail and DuPage River Park, this exceptional home truly offers the best of both luxury living and natural beauty.
$699,000
1640 Aqua Drive Naperville, IL 60563
- Type:
- Single Family
- Sq.Ft.:
- 2,598
- Status:
- Active
- Beds:
- 3
- Year built:
- 2024
- Baths:
- 3.00
- MLS#:
- 12005603
ADDITIONAL INFORMATION
Prosperita Naperville Townhome - Happy Thriving in the Heart of Naperville Discover the epitome of modern living at Prosperita Naperville, an exclusive townhome community nestled at the intersection of Diehl Road and Mill Street in the thriving I-88 corridor of Naperville. This meticulously designed neighborhood offers a harmonious blend of tranquility and accessibility, making it an ideal place to call home. With its proximity to local parks, top-rated Naperville 203 schools, diverse shopping options, an array of dining experiences, and the dynamic amenities of the I-88 corridor, Prosperita Naperville presents an exceptional choice for those seeking a well-rounded lifestyle. Gemma - Open Kitchen Floor Plan - Where Cooking and Connection Thrive At Prosperita Naperville, the heart of the Gemma model is its open kitchen floor plan. These thoughtfully designed spaces are perfect for both culinary enthusiasts and those who love to entertain. Featuring expansive Quartz countertops, high-end appliance options such as Bosch,Dacor and ample storage, our kitchens are a chef's dream come true. The open layout seamlessly connects the kitchen, dining, and living areas, fostering a sense of togetherness and community. Whether you're hosting a dinner party or enjoying a family meal, our open kitchen floor plans ensure that you can cook, entertain, and savor life to the fullest. Masterful Two and Three Bedroom Suites The bedrooms at Prosperita Naperville provide an exquisite balance of comfort and privacy. Our two-bedroom master suites offer spacious rooms and luxurious en suite bathrooms, creating a haven for relaxation. For those needing extra living space, our three-bedroom floor plans feature a master suite, two additional bedrooms, and a separate bathroom, ensuring every member of the household enjoys a comfortable and private environment. Moreover, select floor plans offer an optional study, providing a versatile space that can be tailored to your specific needs, whether it's for remote work, pursuing hobbies, or simply finding a quiet spot to unwind. With the option to choose high-end finishes, ample storage, and stunning design elements, our floor plans epitomize luxurious living. Rooftop Deck with Media Room. This exceptional space offers a retreat to unwind, entertain, and relish the breathtaking views of Naperville. Ample seating, an optional built-in grill, and generous lounging areas make our rooftop deck the pinnacle of luxury outdoor living. If you're an avid entertainer, the media room provides the perfect setting for watching your favorite movies or TV shows beneath the stars. In summary, Prosperita Naperville offers a unique opportunity to live in a meticulously crafted townhome community within the vibrant I-88 corridor of Naperville. With open kitchen floor plans designed for connection and convenience, masterful bedroom suites for comfort and privacy, and a rooftop deck with an optional media room for elevated outdoor living, this community truly exemplifies the pinnacle of modern living. Don't miss your chance to make Prosperita Naperville your new home and experience the best that Naperville has to offer. Standard includes Energy-efficient Anderson windows, separate walls between the units, Raised Ceilings: 10' garage, 9' in the first and second floors, Rough-in plumbing for the shower and toilet on the first floor: Gives you the ability to add a powder room w/w.out a shower in the future, Smart Home capability: smart thermostat, pre-wired data ports, doorbell camera, Trex floor for balcony and Rooftop deck, Electric vehicle charging capability,R 12.9 Insulated Garage Door and more options with your family and sustainability in mind.


© 2024 Midwest Real Estate Data LLC. All rights reserved. Listings courtesy of MRED MLS as distributed by MLS GRID, based on information submitted to the MLS GRID as of {{last updated}}.. All data is obtained from various sources and may not have been verified by broker or MLS GRID. Supplied Open House Information is subject to change without notice. All information should be independently reviewed and verified for accuracy. Properties may or may not be listed by the office/agent presenting the information. The Digital Millennium Copyright Act of 1998, 17 U.S.C. § 512 (the “DMCA”) provides recourse for copyright owners who believe that material appearing on the Internet infringes their rights under U.S. copyright law. If you believe in good faith that any content or material made available in connection with our website or services infringes your copyright, you (or your agent) may send us a notice requesting that the content or material be removed, or access to it blocked. Notices must be sent in writing by email to DMCAnotice@MLSGrid.com. The DMCA requires that your notice of alleged copyright infringement include the following information: (1) description of the copyrighted work that is the subject of claimed infringement; (2) description of the alleged infringing content and information sufficient to permit us to locate the content; (3) contact information for you, including your address, telephone number and email address; (4) a statement by you that you have a good faith belief that the content in the manner complained of is not authorized by the copyright owner, or its agent, or by the operation of any law; (5) a statement by you, signed under penalty of perjury, that the information in the notification is accurate and that you have the authority to enforce the copyrights that are claimed to be infringed; and (6) a physical or electronic signature of the copyright owner or a person authorized to act on the copyright owner’s behalf. Failure to include all of the above information may result in the delay of the processing of your complaint.
Naperville Real Estate
The median home value in Naperville, IL is $550,000. This is higher than the county median home value of $279,200. The national median home value is $219,700. The average price of homes sold in Naperville, IL is $550,000. Approximately 72.07% of Naperville homes are owned, compared to 23.45% rented, while 4.47% are vacant. Naperville real estate listings include condos, townhomes, and single family homes for sale. Commercial properties are also available. If you see a property you’re interested in, contact a Naperville real estate agent to arrange a tour today!
Naperville, Illinois has a population of 146,431. Naperville is more family-centric than the surrounding county with 44.78% of the households containing married families with children. The county average for households married with children is 37.15%.
The median household income in Naperville, Illinois is $114,014. The median household income for the surrounding county is $84,442 compared to the national median of $57,652. The median age of people living in Naperville is 38.7 years.
Naperville Weather
The average high temperature in July is 83.8 degrees, with an average low temperature in January of 14.7 degrees. The average rainfall is approximately 38.7 inches per year, with 28 inches of snow per year.
