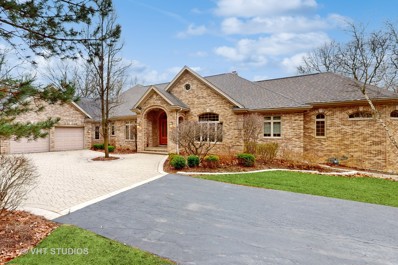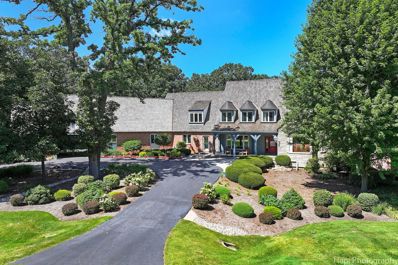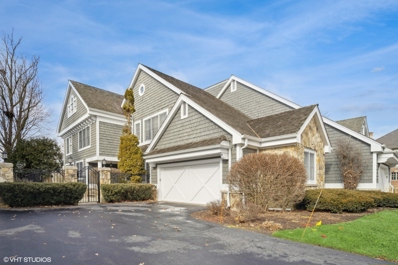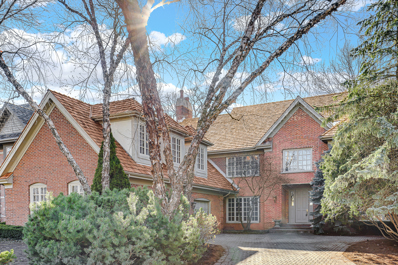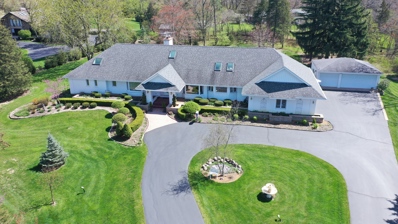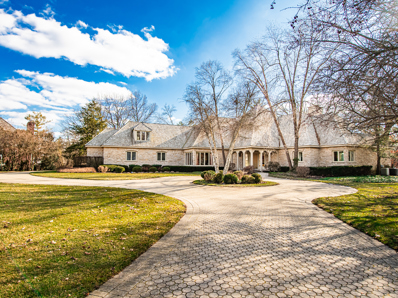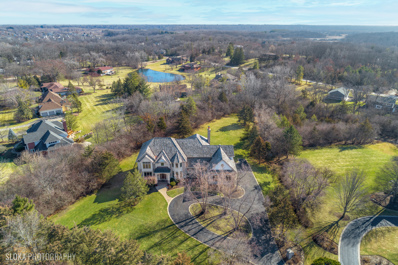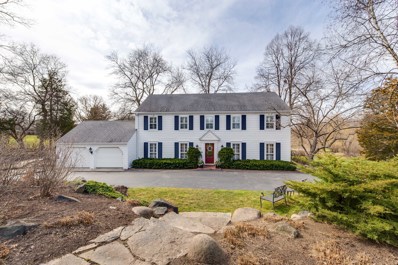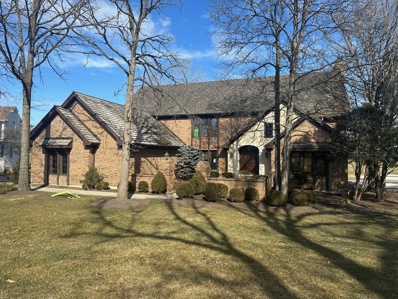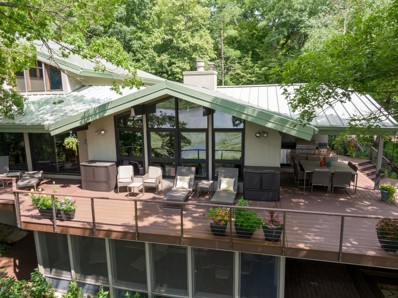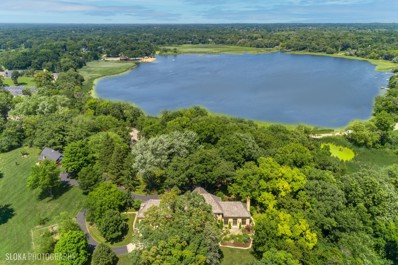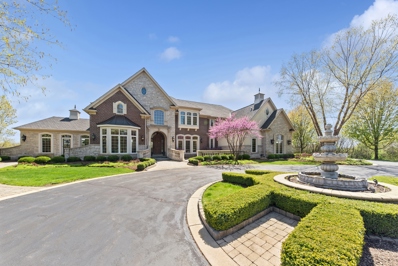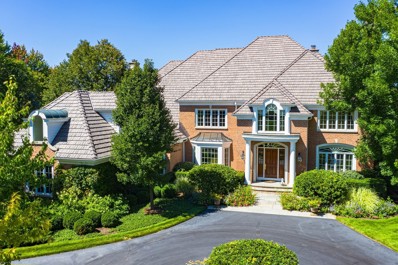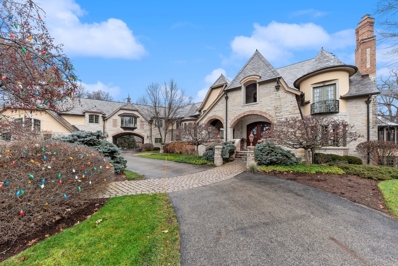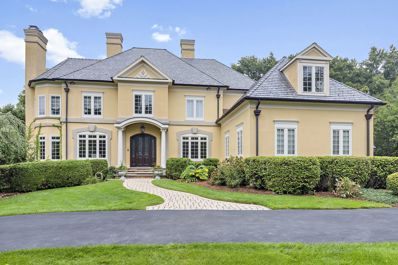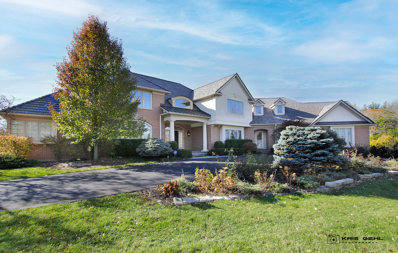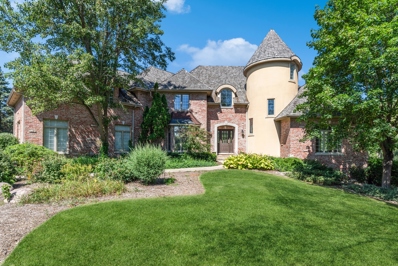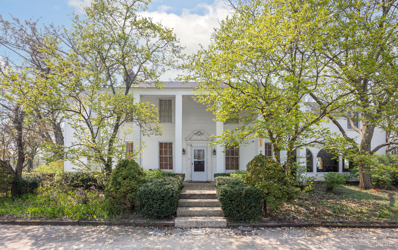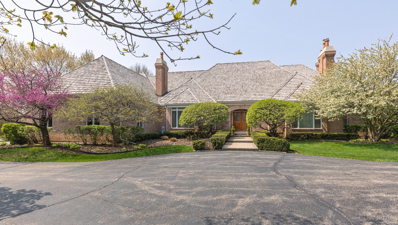North Barrington Real EstateThe median home value in North Barrington, IL is $1,015,000. This is higher than the county median home value of $242,800. The national median home value is $219,700. The average price of homes sold in North Barrington, IL is $1,015,000. Approximately 87.8% of North Barrington homes are owned, compared to 3.23% rented, while 8.97% are vacant. North Barrington real estate listings include condos, townhomes, and single family homes for sale. Commercial properties are also available. If you see a property you’re interested in, contact a North Barrington real estate agent to arrange a tour today! North Barrington, Illinois has a population of 2,769. North Barrington is less family-centric than the surrounding county with 36.3% of the households containing married families with children. The county average for households married with children is 38.63%. The median household income in North Barrington, Illinois is $167,625. The median household income for the surrounding county is $82,613 compared to the national median of $57,652. The median age of people living in North Barrington is 50.2 years. North Barrington WeatherThe average high temperature in July is 81.7 degrees, with an average low temperature in January of 14.6 degrees. The average rainfall is approximately 36.2 inches per year, with 39.5 inches of snow per year. Nearby Homes for Sale |
