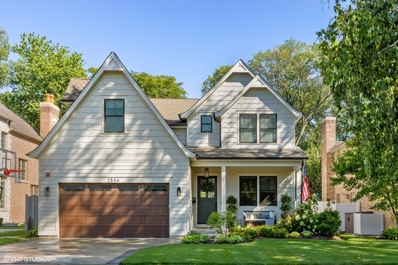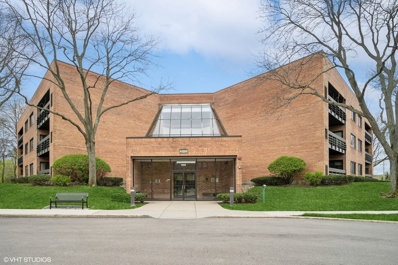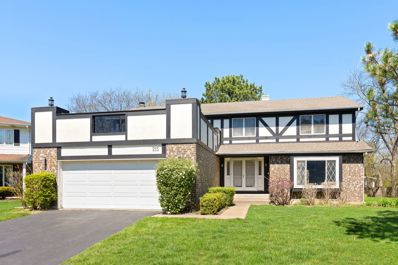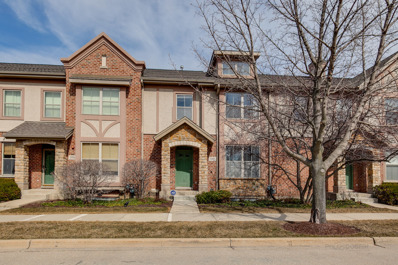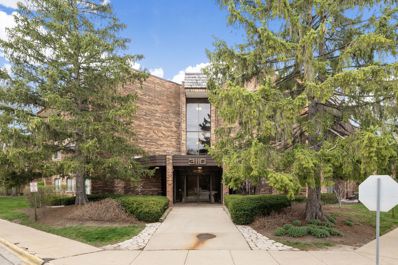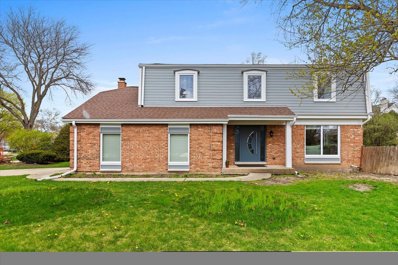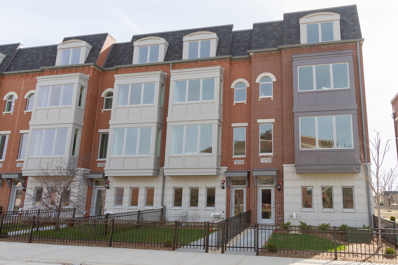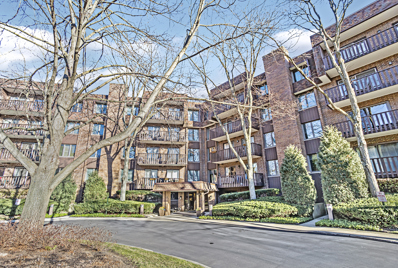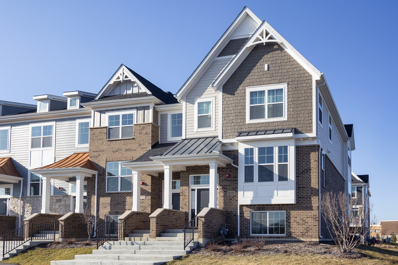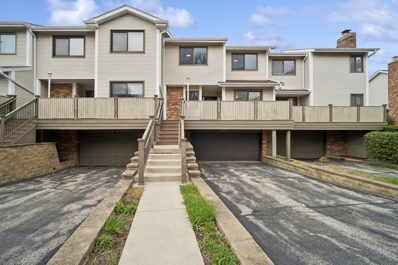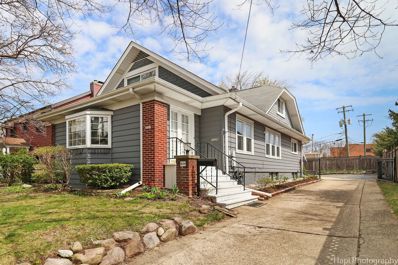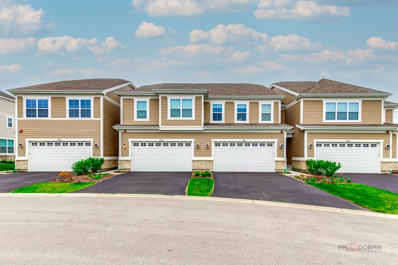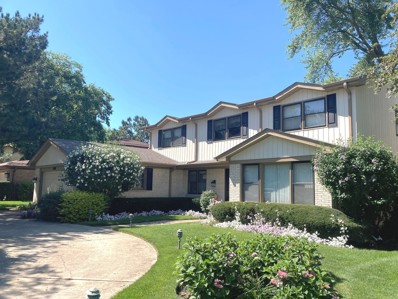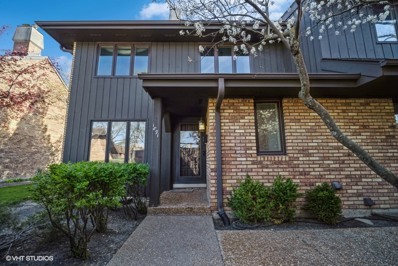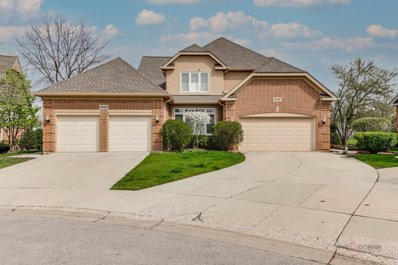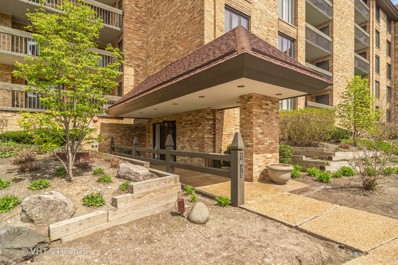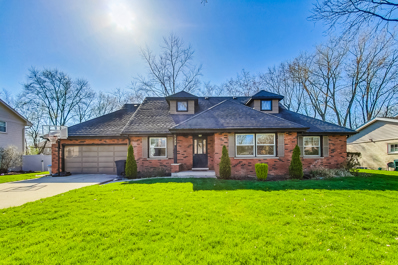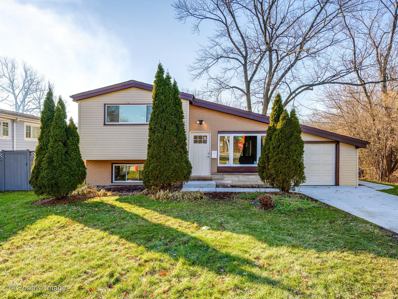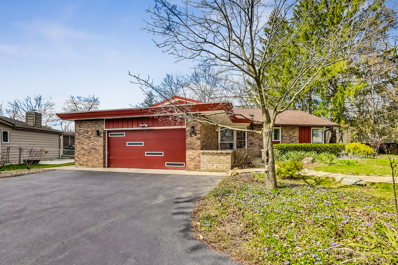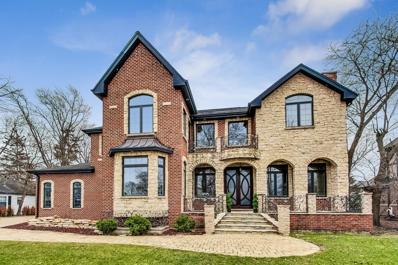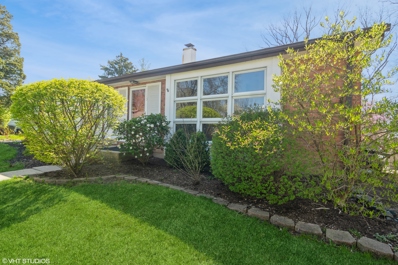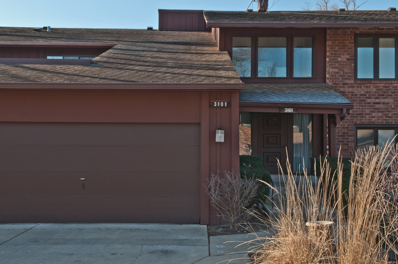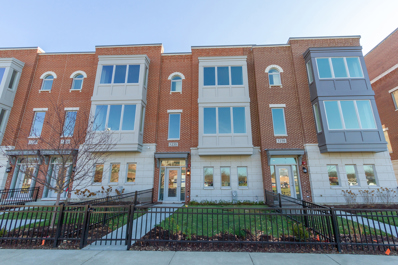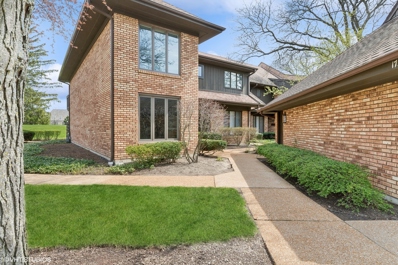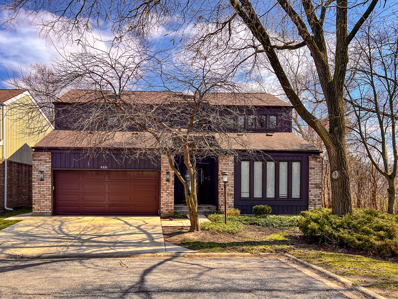Northbrook IL Homes for Sale
$1,349,900
2536 Oak Avenue Northbrook, IL 60062
- Type:
- Single Family
- Sq.Ft.:
- 3,000
- Status:
- NEW LISTING
- Beds:
- 4
- Lot size:
- 0.17 Acres
- Year built:
- 2019
- Baths:
- 5.00
- MLS#:
- 12029682
ADDITIONAL INFORMATION
Get the best of both worlds with this newer construction home, that's been finished to off to perfection. Ideally situated just blocks to town & train in coveted Blue Ribbon District 28! Quality craftsmanship is seen inside & out. Beautiful millwork including gorgeous coffered ceilings, commercial-grade appl's including Wolf & SubZero & a wonderful open flr plan all combine to give a premium finished product. Gracious FOY opens to elegant LR/1st floor office & formal DR. Spectacular gourmet kitchen features a huge center island, beautiful color-coordinated furniture styled cabinetry & striking quartz counters which opens to breakfast nook & magnificent FR w/inviting marble fplc; glass drs open to covered portico & spectacular outdoor living and dining spaces. 4 spacious BRs, one w/its own pvt bath, new spacious bonus room with custom built-ins are located on the 2nd flr along w/a convenient laundry rm. The MBR boasts high ceilings, a lux ba & a walk-in closet. Fabulous finished LL has rec/game areas, newly added wet bar and media built-ins, 5th BR, exercise or full storage room and full bath. Cubbies/mud room are off organized, extra-tall att 2 car garage. The outside has been finished to perfection with extended paver patio with bistro lights, established landscaping, garden beds, inground wifi operated irrigation system and a fully fenced backyard. A timeless design meant to last a lifetime! Home is owned by licensed agent.
- Type:
- Single Family
- Sq.Ft.:
- 1,745
- Status:
- NEW LISTING
- Beds:
- 2
- Year built:
- 1982
- Baths:
- 2.00
- MLS#:
- 12029542
- Subdivision:
- Shermer Square
ADDITIONAL INFORMATION
Completely renovated in 2020, this impressive 2 bedroom/bathroom END UNIT condo with 2 PRIVATE BALCONIES in Shermer Square offers a prime location in downtown Northbrook. The home is move-in ready, showcasing an open concept main living area adorned with stylish light fixtures, recessed lighting and wide-plank wood laminate flooring. The kitchen boasts 42-inch white cabinetry, newer stainless steel appliances, subway tile backsplash, a casual dining space and a sliding door to a spacious balcony. The focal point of the generously sized living room is a striking stacked stone floor-to-ceiling wall with a gas fireplace. Sliding doors lead from the living room to a second private balcony. Unwind in the expansive primary bedroom featuring a walk-in closet and a stunning bathroom with double bowl vanity, quartz counters, custom tile work, a shower, and an additional closet. The second bedroom is also spacious & has a nice closet & offers balcony access. The hall bathroom features a fresh, contemporary design with subway tile and a quartz countertop. There is a spacious in-unit laundry room with new washer and dryer. One garage parking spot with elevator access is included with the unit. There is lots of visitor parking, a separate storage locker and access to the community pool. Situated in School District 28/Glenbrook North High School, this condo is within walking distance to Northbrook's downtown shops, restaurants, Village Green and Metra.
$849,000
215 Astor Place Northbrook, IL 60062
- Type:
- Single Family
- Sq.Ft.:
- 3,138
- Status:
- NEW LISTING
- Beds:
- 4
- Year built:
- 1980
- Baths:
- 3.00
- MLS#:
- 12035454
ADDITIONAL INFORMATION
Amazing value for a Colonial in New Trier school district, this home has been lovingly maintained and freshly painted with new carpet. Enter to a two-story foyer with marble-look floor and convenient coat closet. To the right is a spacious living room with hardwood floors that flows into the dining area. The updated kitchen includes two-toned shaker cabinets, granite countertops, and stainless-steel appliances including a double oven. There is a center island and a separate buffet counter that opens to a large family room with a gas-start fireplace and dry bar with beverage refrigerator. A sliding door leads out to a Trex deck overlooking the private backyard. In addition, the main level has a powder room and laundry room that leads to an attached two car garage with epoxy floor and drywalled walls. The second level of the home has four bedrooms and two full bathrooms including a private primary bedroom with a tandem office/loft, walk-in closet, additional built-in storage, and en-suite bathroom with corner whirlpool tub, separate shower with corner seat, and two vanities. There are three additional good-sized bedrooms that share a full hall bathroom with a tub/shower and white vanity with marble countertop. Two of the bedrooms have access to an amazing garage roof top Trex deck perfect for entertaining family and friends. Further expanding the living space is a finished basement with a large rec room with panel walls and a separate flex space, plus plenty of storage. Additional Features Furnace manufactured 2014 Hot water heater manufactured 2018 Sprinkler System
- Type:
- Single Family
- Sq.Ft.:
- 2,263
- Status:
- NEW LISTING
- Beds:
- 3
- Year built:
- 2004
- Baths:
- 3.00
- MLS#:
- 12035152
- Subdivision:
- Shermer Place
ADDITIONAL INFORMATION
RARELY AVAILABLE SHERMER PLACE TOWNHOME WITH NORTH & SOUTH EXPOSURE NEAR DOWNTOWN NORTHBROOK. HIGHLY SOUGHT AFTER LAYOUT WITH LIVING ROOM/DINING ROOM COMBO WITH HARDWOOD FLOORS AND CORNER FIREPLACE IN BETWEEN. LARGE EAT IN KITCHEN WITH GRANITE COUNTER TOPS, STAINLESS STEEL APPLIANCES, 42" CABINETS, PANTRY, ISLAND, AND BREAKFAST AREA. HALF BATHROOM, LAUNDRY ROOM, & ATTACHED GARAGE COMPLETE THE MAIN LEVEL. HUGE MASTER SUITE WITH 2 CLOSETS AND MASTER BATH THAT INCLUDES DOUBLE VANITY, SOAKING TUB & SEPARATE SHOWER. TWO MORE GENEROUSLY SIZED BEDROOMS AND BULL BATHROOM ALSO ON 2ND LEVEL. FULL UNFINISHED BASEMENT, GREAT PRIVATE PATIO OFF FAMILY ROOM. WALKING DISTANCE DOWNTOWN, SCHOOLS AND TRAIN STATION. PRICED TO SELL !
- Type:
- Single Family
- Sq.Ft.:
- 1,250
- Status:
- NEW LISTING
- Beds:
- 2
- Year built:
- 1975
- Baths:
- 2.00
- MLS#:
- 12032722
ADDITIONAL INFORMATION
WOW!! *** TAKE A 3D TOUR,CLICK ON THE 3D BUTTON AND ENJOY**** !!! OMG! Amazing, Stunning, Northbrook Condo!! Rare to find!! Spacious living awaits you So much Luxury! The Perfect location! Move right into this beautifully updated condo! 2 Huge bedrooms & 2 Gorgeous Bathrooms!! Primary Suite with Primary Bath! Beautiful kitchen with New Appliances! Dining area right off the kitchen. Private Balcony! Assigned Parking Space!! Storage and Laundry in building! Central Air!! Pool, Tennis Court, & Club House! This home has everything!! EXCELLENT location close to restaurants, shopping, parks, golf course & highway! You can't beat it! TAKE ADVANTAGE OF THIS, FEELS LIKE A BRAND NEW HOME!! YOU'RE GOING TO LOVE IT!!
$1,295,000
1361 Wessling Drive Northbrook, IL 60062
Open House:
Saturday, 4/27 5:00-9:00PM
- Type:
- Single Family
- Sq.Ft.:
- 3,396
- Status:
- NEW LISTING
- Beds:
- 4
- Lot size:
- 0.26 Acres
- Year built:
- 1972
- Baths:
- 3.00
- MLS#:
- 12034873
- Subdivision:
- Huntington
ADDITIONAL INFORMATION
Welcome to 1361 Wessling Drive its not just a residence; it's a masterpiece of luxury living, All Permits, Blueprints and floor plans have all been pulled and work has been meticulously done to this exquisite home now awaits its fortunate new owner, All new hardy board siding with insulation, All brand new German Windows and Doors all Custom made for this property. Spacious 4 bedroom, 2.1 bath all fully remodeled. Home is in the fantastic Huntington neighborhood. Equipped with Samsung appliances and abundant prep space, the kitchen becomes the heart of family gatherings. Open kitchen Concept, breakfast bar and adjacent eating area with tons of natural light. Welcoming living room with brand new double wide wood flooring, Custom fireplace and 85" built in tv staying with the property, all Led recessed lighting throughout. The formal dining room that overlooks the massive corner lot backyard, Hardwood floors throughout and its perfect for dinner parties, 4 bedrooms on the 2nd floor, including spacious Primary suite with grand bathroom redesigned. All closets have custom made shelves and storage, Lower level is finished with a massive recreation room, as well as tons of storage! The backyard is your own private oasis fenced in yard, open space and lush landscaping for great privacy. Home is ideally located close to Wood Oaks Park, as well as easy access to the train station near downtown Northbrook. Private showings have started. Credit will be given for landscaping allowance, could not be done due to the cold weather. Owners have taken there job relocation . Must see to truly appreciate this property and the quality and time that has gone into it.
- Type:
- Single Family
- Sq.Ft.:
- 2,392
- Status:
- NEW LISTING
- Beds:
- 3
- Year built:
- 2023
- Baths:
- 3.00
- MLS#:
- 12034408
- Subdivision:
- Gateway
ADDITIONAL INFORMATION
Welcome to Gateway Northbrook! City-inspired town homes in the perfect suburban setting, located only 25 minutes from the Chicago Loop! Great location, walkable to beautiful downtown Northbrook and the Metra! The Logan features a functional open-concept floor plan with modern finishes. Luxury Vinyl Plank flooring and recessed lighting throughout. The spacious living room flows into the kitchen, which has quartz countertops, 42" cabinetry, stainless steel appliances, and a large center island with breakfast bar. Separate dining area with table space. Private balcony perfect for enjoying your morning coffee. Upstairs, the primary suite includes two walk-in closets and a private en suite bath with a double sink vanity, a linen closet, and a huge step-in shower. Loft space could function as a home office, or whatever suits your needs! Convenient 2nd floor laundry. On the third level of the home, you'll find two large bedrooms which share access to a full hall bathroom. Lower level flex space exits to the attached two-car garage and to the private fenced front yard! Enjoy low-maintenance living with the association handling all lawn care, landscaping, and snow removal. Steps to Village Green Park, and just an 8 minute walk to downtown Northbrook and the Metra. A 5-minute drive to 90/94. Award winning schools. This is a rare opportunity to enjoy the perks of peaceful suburban living while still having convenient access to all that the city has to offer... WELCOME HOME!
- Type:
- Single Family
- Sq.Ft.:
- 2,425
- Status:
- NEW LISTING
- Beds:
- 2
- Year built:
- 1978
- Baths:
- 2.00
- MLS#:
- 12021203
- Subdivision:
- Northbrook Country
ADDITIONAL INFORMATION
Welcome to this updated 2,421 sq ft condo in the sought after Northbrook Country, a fabulous ranch alternative! The foyer offers an impressive entrance. You're greeted by a wide hallway, beautiful marble flooring and excellent closet space. The generously sized living room is large enough to allow for living room and library space, and flows perfectly into the elegant dining room. Gorgeous light hardwood flooring and recessed lighting adorn the living areas. The renovated, sun-filled kitchen has white shaker cabinets, Sub-Zero Fridge, double ovens, quartz countertops, elegant backsplash, breakfast bar, and tons of storage. Relax in the separate family room featuring a custom stone fireplace and sliders to balcony facing gorgeous wooded grounds. The generously sized primary bedroom has a custom ensuite bathroom and excellent closet space. The additional bedroom is spacious and bright with terrific closets. Stunning updated hall bath with large vanity and walk in shower. Northbrook Country complex features outdoor pool, tennis courts, workout room, and guest parking. Garage parking #47 and storage #511 on 5th fl inc.
- Type:
- Single Family
- Sq.Ft.:
- 2,509
- Status:
- NEW LISTING
- Beds:
- 4
- Year built:
- 2022
- Baths:
- 4.00
- MLS#:
- 12033928
ADDITIONAL INFORMATION
Welcome to this stunning one-year-old townhome, boasting three levels of luxurious living space. From the moment you step inside, you'll be captivated by the elegant masonry brick exterior paired with HardiPlank siding and architectural roof shingles, creating a timeless and sophisticated curb appeal. Upon entry, you'll be greeted by the hallmark of modern convenience with a Techconnect Home Automation System throughout the home. The main level features expansive 9-foot ceilings, creating an open and airy ambiance ideal for both relaxation and entertaining. The heart of the home lies in the chef-inspired kitchen, adorned with sleek quartz countertops and a spacious island, perfect for culinary endeavors and casual dining. Adjacent is a generous family room, providing ample space for gatherings with loved ones or quiet evenings spent in comfort. Also a living room/reading room or office space! Ascending to the upper level, you'll find three bedrooms including the primary suite, offering a tranquil retreat complete with a luxurious full bath. Two additional bedrooms share a full bath, while a convenient laundry room adds to the practicality of everyday living. For added versatility, the lower level boasts a bonus room with a full bath, offering endless possibilities as a guest suite, home office, or recreational area. Completing this exceptional townhome is a two-car garage, ensuring convenience and security for your vehicles and belongings. Conveniently situated within walking distance to the train station, downtown Northbrook, and the esteemed Glenbrook North High School, this residence offers the perfect blend of comfort, convenience, and style. Don't miss the opportunity to make this meticulously crafted townhome your own and experience the epitome of modern living in a coveted locale. Seller still needs to find home to purchase. Back on Market as Seller still has not secured home, buyer needed to move.
- Type:
- Single Family
- Sq.Ft.:
- 2,000
- Status:
- NEW LISTING
- Beds:
- 3
- Year built:
- 1975
- Baths:
- 3.00
- MLS#:
- 12027899
ADDITIONAL INFORMATION
Just finished, gorgeous rehabbed 3 bed/2.5 bath townhouse in Pheasant Creek. Stunning oak floors with Nordic finish, recessed lighting and beautiful new fixtures throughout. White kitchen features all new stainless appliances, brass fixtures, quartz countertops, tile backsplash, breakfast bar, soft-close cabinets with pull out drawers, and planning desk. Spacious dining room opens to living room with gas fireplace and sliders to patio overlooking the pond. The first floor den can also be used as a home office, and features a wet bar with quartz counters. Upstairs are 3 generous-sized bedrooms. The primary en-suite boasts dual vanity, glass shower with shampoo niche, soft close drawers and cabinets, and an enormous walk-in closet. The hall bath is just as fabulous and is across from the large laundry room with new front load washer and dryer. All closets have organization systems and automatic lights. The garage, with new garage door, is extra large with tons of room for 2 cars plus storage and has a giant storage room as well. This is a one of a kind home, with master craftsmanship and the finest of materials. Pheasant Creek is a wonderful maintenance free development to call home, with 2 pools, tennis courts, pickle ball, basketball, clubhouse and more. Walk to school, shopping, dining, and golf at Heritage Oaks. 3126 Antelope Springs is an A++!!
- Type:
- Single Family
- Sq.Ft.:
- 2,635
- Status:
- NEW LISTING
- Beds:
- 3
- Lot size:
- 0.16 Acres
- Year built:
- 1928
- Baths:
- 3.00
- MLS#:
- 12032759
ADDITIONAL INFORMATION
Stunning, fully renovated (2019) bungalow near downtown Northbrook (District 28 schools)! Move-in ready home that retains its original vintage charm including built-ins that flank the wood burning fireplace, built-in wood phone nook, & tiffany-style light fixtures. Huge, light-filled kitchen with gorgeous quartz counters, white cabinets, SS appliances, beautiful backsplash. In addition to the large eat-in area adjacent to the kitchen, there is a formal dining room. All 3 full bathrooms are impeccably remodeled with stunning finishes including quartz vanity tops & exquisite tile. Additional storage, closets, & built-in shelving added to upstairs bedrooms. Fully finished basement offers a huge family room, a bedroom, a workshop, & 2 offices. Mudroom access with closet & cubbies from back door. A quaint backyard w/stone patio is perfect for entertaining. Fully fenced/iron gated side drive with 2 car garage.
- Type:
- Single Family
- Sq.Ft.:
- 2,913
- Status:
- NEW LISTING
- Beds:
- 3
- Year built:
- 2021
- Baths:
- 4.00
- MLS#:
- 12032964
ADDITIONAL INFORMATION
Spacious 3 bedroom 2.2 baths with completely finished basement. Home is in pristine condition featuring an open floor plan, hardwood floors throughout, 9-foot main level ceiling height, upgraded kitchen finishes that include an abundance of 42" white shaker cabinets and natural stone counters, upgraded appliance package including wine refrigerator. Out side deck for grilling , entertaining, and relaxing times. All three bedrooms, a loft, and two full bathrooms are located on the 2nd level with the primary suite featuring walk in closet, a bathroom with double sinks, bath tub and a step-in shower. laundry room is perfectly located on the 2nd level. Your full basement finished with 4th bedroom and half bath.
- Type:
- Single Family
- Sq.Ft.:
- 2,817
- Status:
- NEW LISTING
- Beds:
- 4
- Lot size:
- 0.28 Acres
- Year built:
- 1976
- Baths:
- 3.00
- MLS#:
- 12013177
ADDITIONAL INFORMATION
MULTIPLE OFFERS HAVE BEEN RECEIVED. PLEASE SUBMIT ALL OFFERS BY 8:00PM SUNDAY, APRIL 21, 2024. Location! Location! Location! Move right into this wonderful home located just around the corner from Wescott Elementary School and just a few minutes to Maple Jr. High and GBN! A circular driveway and double doors welcome guests into the inviting foyer with 2 coat closets and ceramic tile floor. Step into the living room with a picture window overlooking the tree-lined street which opens to the family room with hardwood floors, wood-burning fireplace and a view of the large backyard. The separate dining room is spacious and will accommodate a big crowd. A nicely updated powder room and beautifully updated kitchen with 42" cabinets, granite counters, stainless steel appliances and eat-in area features sliders to the yard and natural gas grill. The convenient Mud/Laundry Room with utility closet located off the 2-car garage with extended 10 x10 storage in the back completes the 1st floor. The Second floor features the Primary BR suite with a walk-in closet, updated bath with double sink vanity, and separate shower. There are 3 additional generous bedrooms all with large closets that share the remodeled hall bath. The finished full basement with LVP flooring offers additional living space, including a Rec area and a 5th bedroom/office, along with plenty of storage. With its excellent location within the award-winning District #30/#225 schools, proximity to the Sports Complex, YMCA, town amenities, library, and easy access to major highways (94 & 294), this is a house that you want to call your HOME!
- Type:
- Single Family
- Sq.Ft.:
- 2,119
- Status:
- NEW LISTING
- Beds:
- 2
- Year built:
- 1977
- Baths:
- 3.00
- MLS#:
- 12029350
- Subdivision:
- Mission Hills
ADDITIONAL INFORMATION
Nestled amidst the greenery of Mission Hills, this bright two bedroom and two bath townhome offers a perfect retreat with picturesque views of the nearby pond. This end unit offers the privacy you need with the outdoor space you want. Step in to a two-story foyer that has a lovely powder room for first floor ease. The kitchen is bright and has a perfect spot for eating by the window. Dining room is off the kitchen for easy entertaining. The family/living room is generous and has big sliding doors creating great framework for outdoor viewing. Upstairs has two large bedrooms both with full bathrooms and large closet space. Primary bedroom has a nice private balcony. Basement is large and can be used in multiple ways depending on your needs. Laundry was moved to first floor so that has been done for you! Great spot to make your own!
- Type:
- Single Family
- Sq.Ft.:
- 2,811
- Status:
- NEW LISTING
- Beds:
- 4
- Year built:
- 1998
- Baths:
- 4.00
- MLS#:
- 12029300
- Subdivision:
- Cotswold
ADDITIONAL INFORMATION
Sunny and Bright Duplex townhome. 4 Br & 3 1/2 Bath in desirable Costwold Subdivision in Northbrook. Hardwood flooring on the first floor. Brand new carpeting in all bedrooms on the second floor. White Kitchen Cabinetry. Granite counter tops, Kitchen Aid appliances, Double Ovens. Newer cook top. Newer SS Refrigerator. Newer shower glass case in master bedroom. Whirlpool, separate shower. Finished basement with newer vinyl flooring and light fixtures. Wooden deck in the backyard. Great location. Clean & Ready to move in!!!
- Type:
- Single Family
- Sq.Ft.:
- 1,614
- Status:
- NEW LISTING
- Beds:
- 2
- Year built:
- 1976
- Baths:
- 2.00
- MLS#:
- 12019881
ADDITIONAL INFORMATION
Why spend $450,000 for someone elses version of the perfect living space when you can buy this unit for $100,000 less and use the difference to create YOUR version of what updating means. Come see this nice size blank slate of a unit, freshly painted and neutrally, newly carpeted with 2 bedrooms, and 2 full baths, generous foyer, and a spacious living room with brick fireplace, separate mirrored dining area along with a sizeable balcony. Put on your "imagining cap" and envision what it could be. This property boasts a laundry in the unit, a heated parking space in the building garage and all the amenities that Mission Hills has to offer: a gated entry, heated pools, 24 hr security, walking paths, tennis courts, etc. etc. Come have a look and imagine the future beauty of your new home.
- Type:
- Single Family
- Sq.Ft.:
- n/a
- Status:
- NEW LISTING
- Beds:
- 4
- Year built:
- 1971
- Baths:
- 3.00
- MLS#:
- 12032274
- Subdivision:
- Huntington
ADDITIONAL INFORMATION
Rarely available Cape Cod model! The popular first floor owner's suite & 2nd bedroom, create flexible living like a ranch with 2 large bedrooms and a full bathroom on 2nd floor. Tandem unfinished attic space can be expanded and finished into an additional bedroom, bath, etc... This lovely home features spacious room sizes, beautifully finished hardwood floors throughout, 2 1/2 bathrooms, and a Spacious kitchen that has been tastefully updated with maple cabinets, granite countertops and stainless-steel appliances. Enjoy meals in the large eating area while overlooking the expansive backyard. Cozy up in the large family room next to the wood-burning fireplace. Convenience is key with a first-floor laundry and powder room. Huge partially finished basement with recreation room, fitness area and storage. New HVAC 2023, lawn sprinkler system and more. Nestled in a quiet neighborhood close to Wood Oaks Green Park and Wood Oaks Junior High. This home is in the highly rated District 27 & 225, feeding into Glenbrook North High School. Plus, enjoy easy access to highways, the train station, Heritage Oaks golf course & clubhouse, and shopping.
$449,900
800 Fair Lane Northbrook, IL 60062
- Type:
- Single Family
- Sq.Ft.:
- 1,550
- Status:
- NEW LISTING
- Beds:
- 3
- Lot size:
- 0.23 Acres
- Year built:
- 1954
- Baths:
- 2.00
- MLS#:
- 12031900
ADDITIONAL INFORMATION
GORGEOUS-fully rehabbed, split-level home situated on a quiet tree-lined street in the highly desirable North Shore suburb of Northbrook! This 3 bedroom, 2 bathroom home has been completely remodeled with contemporary design finishes throughout! The home offers an entire updated interior including a spacious, open floor layout with newly finished hardwood floors, modern cathedral ceilings / skylights, and new windows that bask the home with ample amounts of natural light! The updated kitchen features thoughtful finishes that include beautiful, custom gray, wood cabinetry blended with sleek granite countertops, custom ledger stone backsplash, and all updated stainless steel appliances! Additionally, the kitchen features a spacious, two person breakfast bar-providing plenty of extra counter space! The second level offers three perfectly sized bedrooms with hardwood floors throughout, and a completely updated full bathroom! The fully finished lower level features a generously-sized family room with an updated bathroom that includes modern design finishes! New Furnace (2024). The exterior of the home offers a large rear-yard with a freshly paved patio-ideal for entertaining! The home also includes an attached, updated (one car) garage with newly-paved concrete driveway! This home is centrally located near beautiful parks, forest preserves, great schools, and plenty of entertainment-including shopping and restaurants! Additionally, there is immediate access to both I-294 and I-94, making it ideal for all commutes!
$470,000
912 Midway Road Northbrook, IL 60062
- Type:
- Single Family
- Sq.Ft.:
- 2,246
- Status:
- NEW LISTING
- Beds:
- 3
- Lot size:
- 0.19 Acres
- Year built:
- 1964
- Baths:
- 2.00
- MLS#:
- 12022329
ADDITIONAL INFORMATION
Beautiful mid-century modern, tri-level house on a large wooded lot. 3 bedroom, 2 bath, 2.5 car attached garage. Custom-built house by Lidbury Construction, Chicago, IL, for John Lidbury and family, acquired from them by the current owners. The ground level has an open floor plan: living room, dining room and kitchen, featuring a cathedral ceiling, wood-burning fireplace, an exposed brick wall, built-in display and storage cabinet, large picture windows, oak parquet floors, and a foyer with a closet, craftsman style chandelier and rustic bluestone floor. The kitchen and baths were recently upgraded with granite and quartz countertops and tile backslashes. A half-flight of stairs up leads to three carpeted bedrooms each with large closets, and a bathroom with a tub/shower, a dressing room style make-up table, and a linen closet. A half-flight down leads to the family room which features: a carpeted floor, dark walnut stained raw-hewn wooden beams, another wood-burning fireplace, and a dry bar and a storage room behind bi-fold doors. Also on this level is the second bathroom with a shower, a storage closet, a finished laundry room / mud room with access to the garage, and the furnace and utility room with access to the crawl space and the sump pump. The living room and family room each have double-pane glass sliding doors leading to the back yard. The well-lit property features mature northern pine and other trees, evergreens and perennial flowering plants. Award winning District 28 school district! The school buses come right down Midway Rd, from the Dundee Rd intersection. Convenient location: 2 miles to Northbrook Court, .5 miles to the Northshore 770 shopping center, .5 miles to I-94 and a half hour drive to the Loop. Less than 4 miles to Ravinia Park, the Chicago Botanic Garden and Lake Michigan. Hurry up, this house will sell fast!
$1,489,900
3953 Walters Avenue Northbrook, IL 60062
- Type:
- Single Family
- Sq.Ft.:
- 6,100
- Status:
- NEW LISTING
- Beds:
- 4
- Lot size:
- 19,850 Acres
- Year built:
- 2007
- Baths:
- 5.00
- MLS#:
- 12030405
ADDITIONAL INFORMATION
IMPRESSIVE CUSTOM 4+2 BEDROOMS, 4.1 BATH, 6100sf LIVING SPACE, BRICK AND STONE EXTERIOR HOME, WILL DELIGHT YOU AT EVERY TURN. SPECTACULAR CUSTOM-CRAFTED AND METICULOUSLY MAINTAINED HOUSE WITH GRACIOUS NATURAL STONE AND IRON RAILING FRONT ENTRANCE. GRAND 2-STORY FOYER GREETS YOU & HAS A STUNNING FLOATING STAIRCASE WITH HAND-MADE IRON RAILINGS. DRAMATIC 20FT+ CEILING FAMILY ROOM. OPEN CONCEPT DINING AND LIVING! TRUE CHEF'S KITCHEN WITH CUSTOM CABINETRY, GRANITE COUNTERS, LARGE CENTER ISLAND, HIGH-END STAINLESS STEEL APPLIANCES, 2 MIELE DISHWASHERS, WOLF COOKTOP, BUILT-IN 48' KITCHENAID REFRIGERATOR AND EAT-IN AREA OVERLOOKING HUGE BRICK PAVED PATIO. THE KITCHEN IS ALSO OPEN TO A LARGE FAMILY ROOM WITH A CEILING-HIGH FIREPLACE. SECONDARY STAIRWAY FROM THE KITCHEN. FIRST FLOOR OFFICE, GREAT ARCHITECTURAL DETAILS IN EVERY ROOM. HARDWOOD FLOOR THROUGHOUT THE 1-2 LEVEL, MSTR SUITE OFFERS SPA-LIKE BATH INCLUDING WHIRLPOOL TUB, RAIN SHOWER, BODY SPRAYS AND CUSTOM DOUBLE VANITY WITH MARBLE COUNTERS, ONIX, TRAVERTINE WALLS AND JULIET BALCONY WITH CUSTON IRON RAILING OVERLOOKING THE PROPERTY. GROHE FAUCETS IN ALL BATHROOMS. 2ND FLOOR LAUNDRY. FINISHED LOWER-LEVEL FUTURES: 9' CEILING, WOOD BURNING FIREPLACE, RADIANT HEATED FLOOR, THEATRE, 2 BEDROOMS, WET BAR, HUGE ENTERTAINMENT SPACE. CENTRAL VACUUM-SYSTEM WHOLE HOUSE. BEAUTIFUL PRIVATE BACKYARD WITH BUILD IN GRILL ANF FIRE PIT. 3-CAR GARAGE WITH STORAGE SPACE - HUGE MUD ROOM. 4 INDIVIDUAL ZONES HVAC, 1/2 ACRE LOT. HIGHLY SOUGHT-AFTER NORTHBROOK LOCATION, EASY ACCESS TO I-94/294/O'HARE AIRPORT/ METRA, AWARD WINNING SCHOOL DISTRICT #27 AND GLENBROOK NORTH #225. WALKING DISTANCE TO BEAUTIFUL WOOD OAKS PARK!
- Type:
- Single Family
- Sq.Ft.:
- 1,200
- Status:
- Active
- Beds:
- 2
- Year built:
- 1961
- Baths:
- 2.00
- MLS#:
- 12030071
ADDITIONAL INFORMATION
Beautiful brick duplex in the the heart of Northbrook is freshly painted and ready for you! Featuring gorgeous maple cabinets, some with glass fronts with inner cabinet and undercabinet lighting. Granite counters, tile backsplash and stainless appliances, dishwasher and range have recently been replaced (2022). This kitchen is open to a family room/eating area with a wood burning fireplace, which could also be used as a dining room or den. Sliders lead to a patio and small fenced yard with a shed. Freshly refinished hardwood floors, soaring ceilings, and large windows bring an abundance of natural light. Newer furnace and air conditioning (2021). Lower level room has a closet with organizers and has been used as a third bedroom is in the basement and could be used as a den or rec room. The laundry room is also on this level and has a newer washer and dryer. Seller says roof was new when they purchased in 2015. This is an in-town location tucked away from major roads. Walk to train, town, shops, parks, restaurants. Move-in ready. No assessments. Fresh and clean.
- Type:
- Single Family
- Sq.Ft.:
- 1,680
- Status:
- Active
- Beds:
- 3
- Year built:
- 1979
- Baths:
- 2.00
- MLS#:
- 12028493
ADDITIONAL INFORMATION
Recently remodeled, bright & spacious 3 BD/2 Full Bath condo, located in Ville du Parc. A small subdivision surrounded by single family homes and greens. Beautiful wood laminated flooring, through out nearly the entire condo. Large foyer offers 2 closets w/ French doors and spacious storage room. Combination of DR/LR offers recessed lightning & sliders to large patio. Astonishing kitchen w/ soft closed cabinetry. Finished w/ Quartz countertop, SS appliances, vent hood and ceramic tile splashing. Two good size bedrooms. One of which has built in custom book shelving. In-unit laundry room w/ washer & dryer. Hallway bath w/ massage shower. MB complete w/ large walk in closet and custom shelving. Separated shower and tub. Amenities include tennis court, swimming pool, park. Quiet location and excellent schools nearby.
- Type:
- Single Family
- Sq.Ft.:
- 2,207
- Status:
- Active
- Beds:
- 3
- Year built:
- 2023
- Baths:
- 3.00
- MLS#:
- 12027744
- Subdivision:
- Gateway
ADDITIONAL INFORMATION
Welcome to Gateway Northbrook! City-inspired town homes in the perfect suburban setting, located only 25 minutes from the Chicago Loop! Great location, walkable to beautiful downtown Northbrook and the Metra! The Wrigley features a functional open-concept floor plan with modern finishes. Luxury Vinyl Plank flooring and recessed lighting throughout. Spacious combined living and dining room flows into the kitchen, which has quartz countertops, 42" cabinetry, stainless steel appliances, and a large center island with breakfast bar. Private balcony perfect for enjoying your morning coffee. Upstairs, the primary suite includes a walk-in closet and a private en suite bath. 2nd and 3rd bedrooms share access to a full hall bath. The laundry is conveniently located on the same floor as the bedrooms! The flex space on the first floor would be perfect for a home office, and exits to the attached two-car garage and to the private fenced front yard. Enjoy more outdoor living on the spacious roof deck! Enjoy low-maintenance living with the association handling all lawn care, landscaping, and snow removal. Steps to Village Green Park, and just an 8 minute walk to downtown Northbrook and the Metra. A 5-minute drive to 90/94. Award winning schools. This is a rare opportunity to enjoy the perks of peaceful suburban living while still having convenient access to all that the city has to offer... WELCOME HOME!
- Type:
- Single Family
- Sq.Ft.:
- 2,155
- Status:
- Active
- Beds:
- 2
- Year built:
- 1978
- Baths:
- 4.00
- MLS#:
- 12024975
- Subdivision:
- Mission Hills
ADDITIONAL INFORMATION
Step into the ultimate haven of maintenance-free luxury living nestled within Mission Hills, where this exceptional end-unit residence awaits. From the moment you cross the threshold, you're enveloped in an atmosphere of refinement and grace, where every detail reflects meticulous updates and thoughtful design. The heart of the home, a chef's kitchen outfitted with high-end appliances, a double oven, and a convenient butler's pantry, beckons culinary exploration, ensuring each meal becomes a masterpiece. As you traverse through the expansive living space, a sense of warmth and elegance emanates from the large living room adorned with a crackling fireplace, seamlessly flowing into the dining room. This inviting setting is perfect for hosting intimate gatherings or lavish dinner parties, with easy access to the patio, where alfresco dining becomes a delightful affair. The open and flexible floorplan offers boundless opportunities for both entertaining and serene relaxation. Retreat to the grand primary bedroom sanctuary, boasting not one, not two, but three walk-in closets, a lavish spa bath, and an exclusive balcony where tranquil moments await. The upper level also hosts a second bedroom, a modern full bath, and a convenient stackable washer & dryer for added convenience. Descend into the expansive finished basement, a realm of leisure and comfort, where over 1,000 square feet of additional living space await your exploration. Here, a welcoming rec room, third bedroom, full bath, and ample storage beckon, promising endless possibilities for relaxation and entertainment. Outside, the private patio invites you to unwind amidst lush and tranquil surroundings, offering an idyllic retreat from the hustle and bustle of everyday life. This remarkable residence is situated within a gated community boasting mature, lush landscaping, and grants access to six sparkling swimming pools and clubhouse facilities. Nestled in a prime location for dining, shopping, and convenient Metra Train access, this Mission Hills gem epitomizes the pinnacle of luxury living.
- Type:
- Single Family
- Sq.Ft.:
- 3,100
- Status:
- Active
- Beds:
- 3
- Year built:
- 1981
- Baths:
- 3.00
- MLS#:
- 12028140
- Subdivision:
- Cobblewood
ADDITIONAL INFORMATION
Discover the perfect blend of comfort and convenience in this sun-filled home nestled in the sought-after Cobblewood subdivision. Boasting a desirable location at the end of a street beside the expansive Willow Park, this spacious 3,100-square-foot single-family residence offers an abundance of natural light and captivating views. Step inside to be greeted by a two-story living room, setting the stage for a bright and inviting atmosphere. The largest model in the development, this home features an enormous kitchen equipped with 42" white cabinets and stainless steel appliances, making it ideal for hosting gatherings and culinary adventures. With spacious rooms throughout, including a gas fireplace, vaulted ceilings, and a wet bar in the living room, entertaining becomes effortless. Outside, enjoy complete privacy in the fenced-in backyard, complete with a lovely patio, perfect for outdoor entertaining and secure for pets. Additional highlights include hardwood floors, expansive room sizes, ample closets, and storage space. Don't miss out on this incredible opportunity to own a home of tremendous value in desirable Northbrook!


© 2024 Midwest Real Estate Data LLC. All rights reserved. Listings courtesy of MRED MLS as distributed by MLS GRID, based on information submitted to the MLS GRID as of {{last updated}}.. All data is obtained from various sources and may not have been verified by broker or MLS GRID. Supplied Open House Information is subject to change without notice. All information should be independently reviewed and verified for accuracy. Properties may or may not be listed by the office/agent presenting the information. The Digital Millennium Copyright Act of 1998, 17 U.S.C. § 512 (the “DMCA”) provides recourse for copyright owners who believe that material appearing on the Internet infringes their rights under U.S. copyright law. If you believe in good faith that any content or material made available in connection with our website or services infringes your copyright, you (or your agent) may send us a notice requesting that the content or material be removed, or access to it blocked. Notices must be sent in writing by email to DMCAnotice@MLSGrid.com. The DMCA requires that your notice of alleged copyright infringement include the following information: (1) description of the copyrighted work that is the subject of claimed infringement; (2) description of the alleged infringing content and information sufficient to permit us to locate the content; (3) contact information for you, including your address, telephone number and email address; (4) a statement by you that you have a good faith belief that the content in the manner complained of is not authorized by the copyright owner, or its agent, or by the operation of any law; (5) a statement by you, signed under penalty of perjury, that the information in the notification is accurate and that you have the authority to enforce the copyrights that are claimed to be infringed; and (6) a physical or electronic signature of the copyright owner or a person authorized to act on the copyright owner’s behalf. Failure to include all of the above information may result in the delay of the processing of your complaint.
Northbrook Real Estate
The median home value in Northbrook, IL is $600,000. This is higher than the county median home value of $214,400. The national median home value is $219,700. The average price of homes sold in Northbrook, IL is $600,000. Approximately 82.48% of Northbrook homes are owned, compared to 12.06% rented, while 5.46% are vacant. Northbrook real estate listings include condos, townhomes, and single family homes for sale. Commercial properties are also available. If you see a property you’re interested in, contact a Northbrook real estate agent to arrange a tour today!
Northbrook, Illinois has a population of 33,591. Northbrook is more family-centric than the surrounding county with 33.9% of the households containing married families with children. The county average for households married with children is 30.49%.
The median household income in Northbrook, Illinois is $119,568. The median household income for the surrounding county is $59,426 compared to the national median of $57,652. The median age of people living in Northbrook is 49.6 years.
Northbrook Weather
The average high temperature in July is 84.1 degrees, with an average low temperature in January of 17.6 degrees. The average rainfall is approximately 38.2 inches per year, with 34.8 inches of snow per year.
