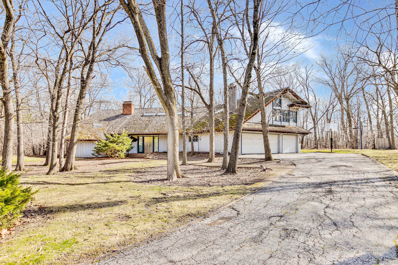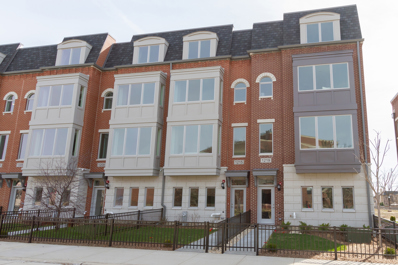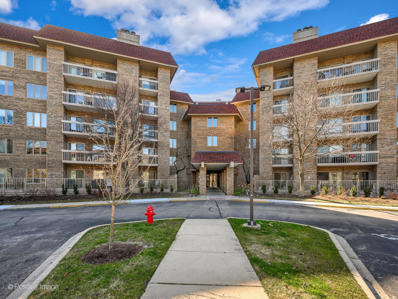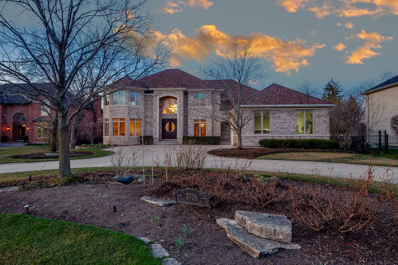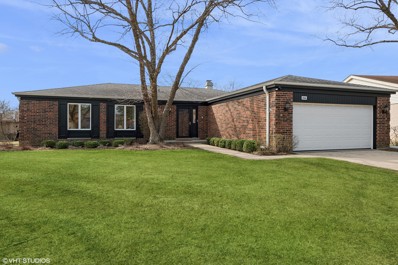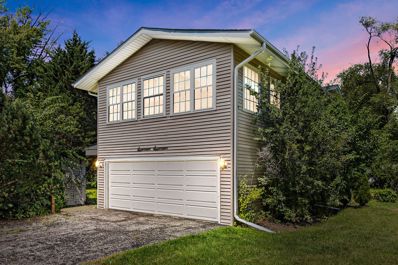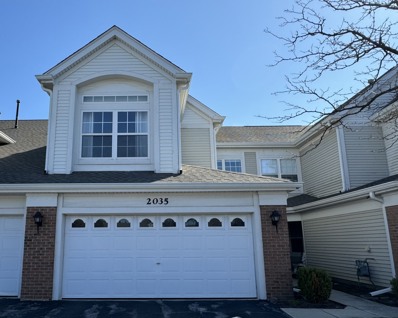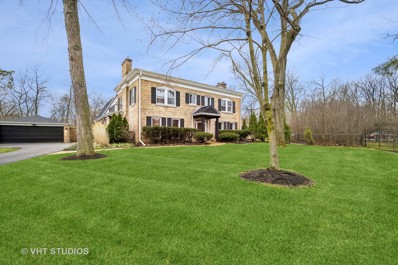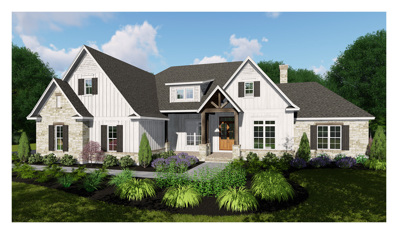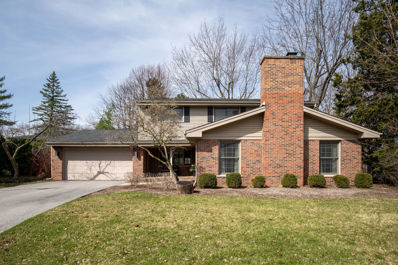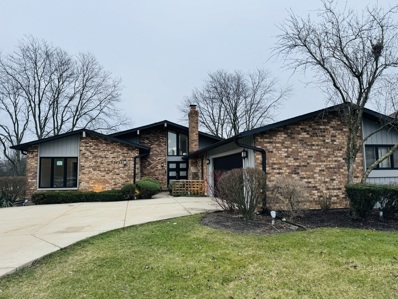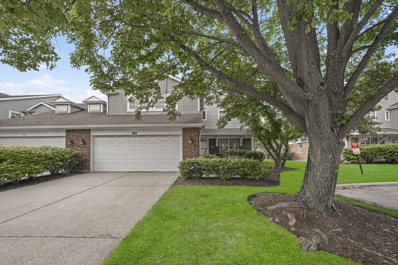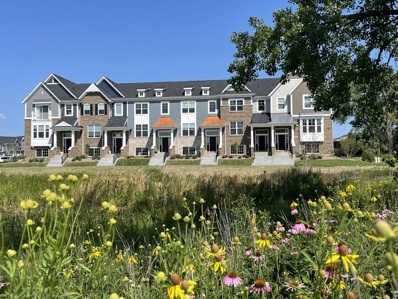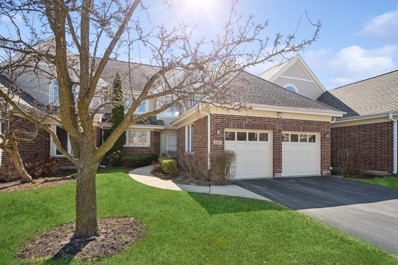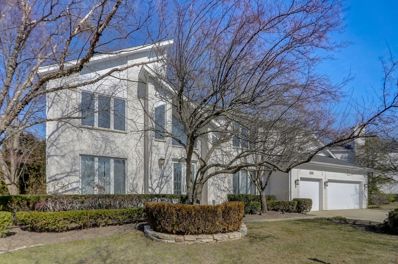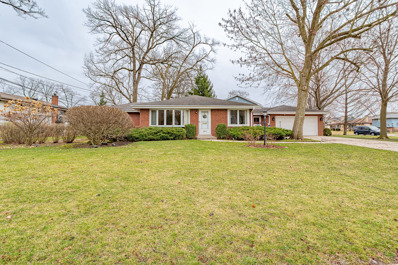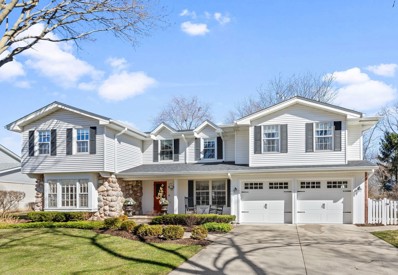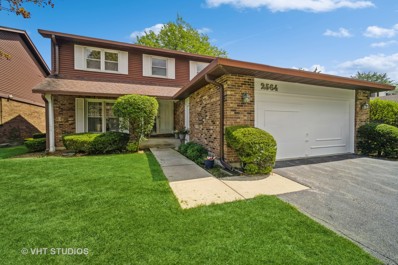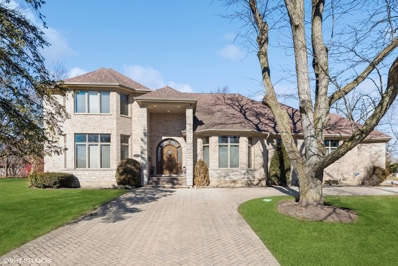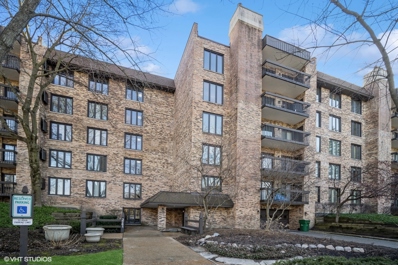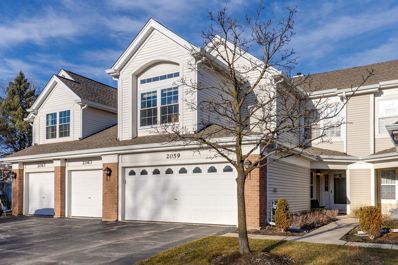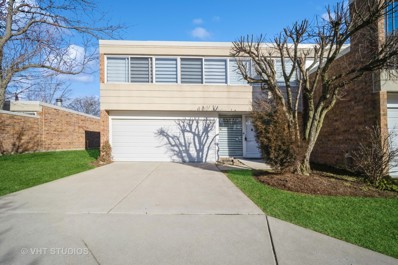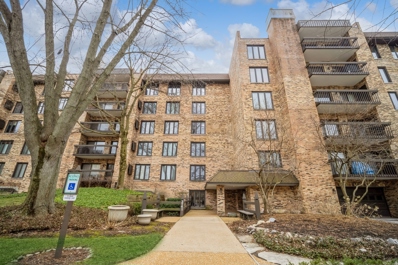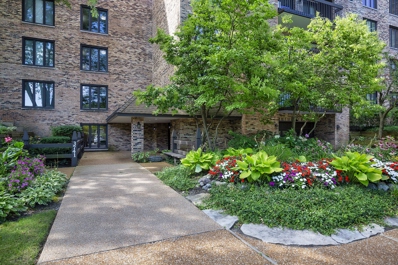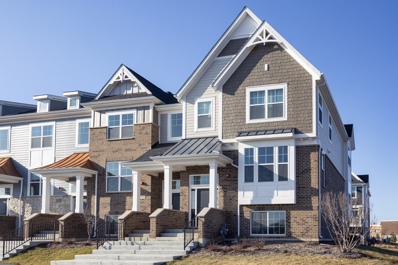Northbrook Real EstateThe median home value in Northbrook, IL is $610,000. This is higher than the county median home value of $214,400. The national median home value is $219,700. The average price of homes sold in Northbrook, IL is $610,000. Approximately 82.48% of Northbrook homes are owned, compared to 12.06% rented, while 5.46% are vacant. Northbrook real estate listings include condos, townhomes, and single family homes for sale. Commercial properties are also available. If you see a property you’re interested in, contact a Northbrook real estate agent to arrange a tour today! Northbrook, Illinois has a population of 33,591. Northbrook is more family-centric than the surrounding county with 33.9% of the households containing married families with children. The county average for households married with children is 30.49%. The median household income in Northbrook, Illinois is $119,568. The median household income for the surrounding county is $59,426 compared to the national median of $57,652. The median age of people living in Northbrook is 49.6 years. Northbrook WeatherThe average high temperature in July is 84.1 degrees, with an average low temperature in January of 17.6 degrees. The average rainfall is approximately 38.2 inches per year, with 34.8 inches of snow per year. Nearby Homes for Sale |
