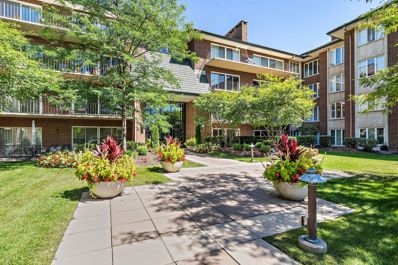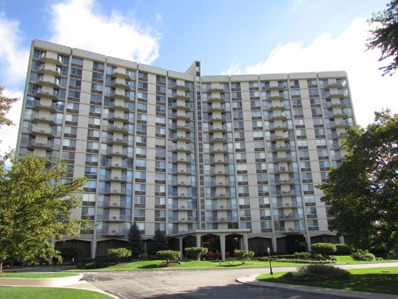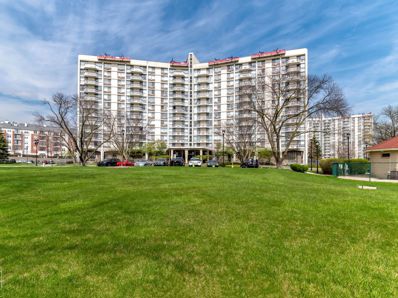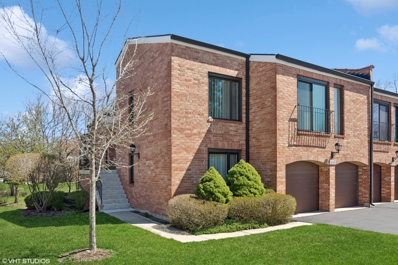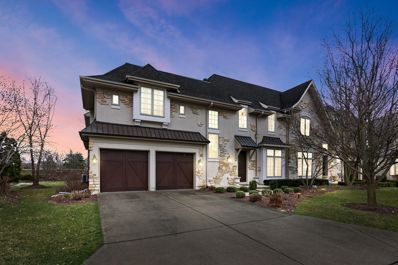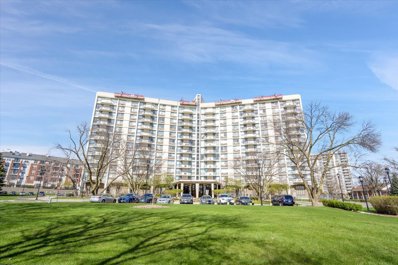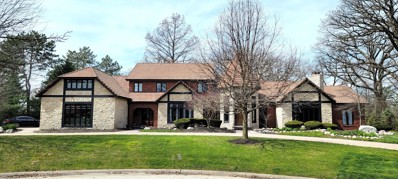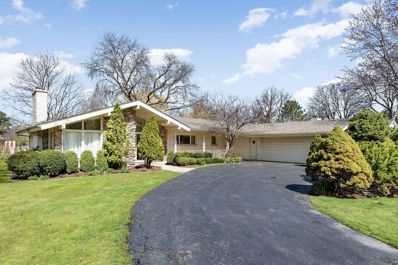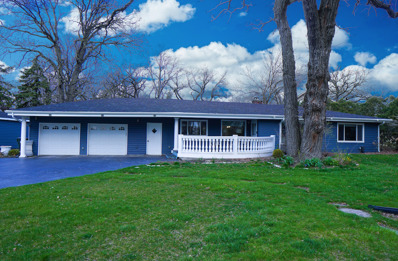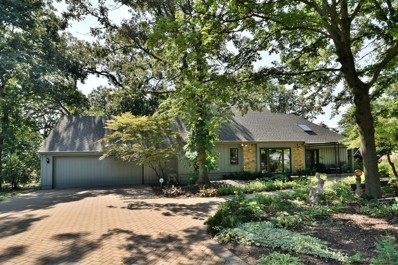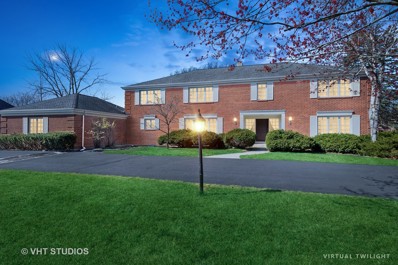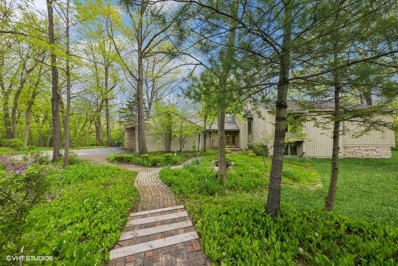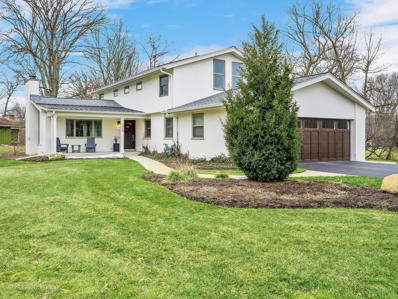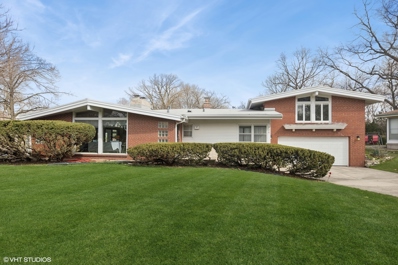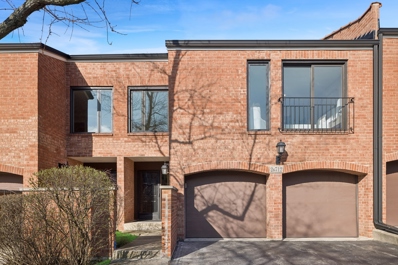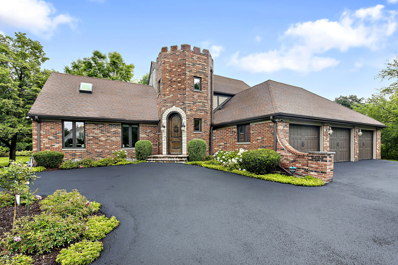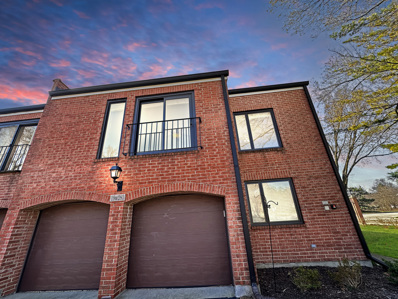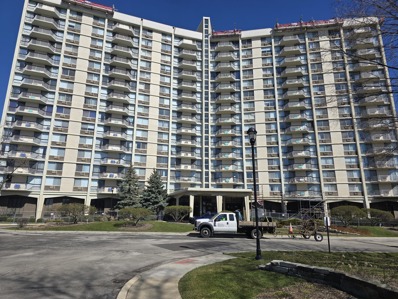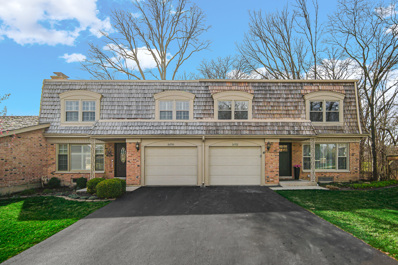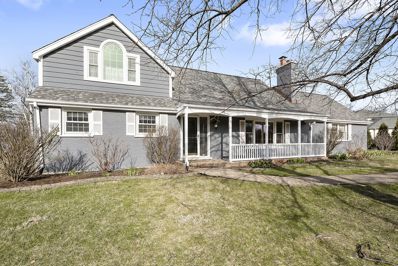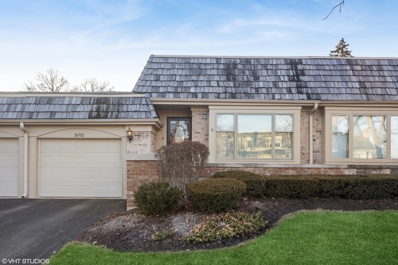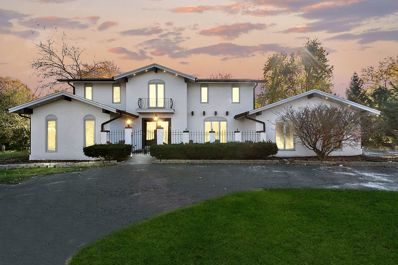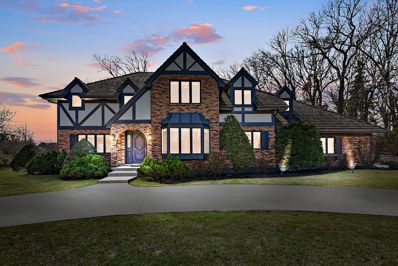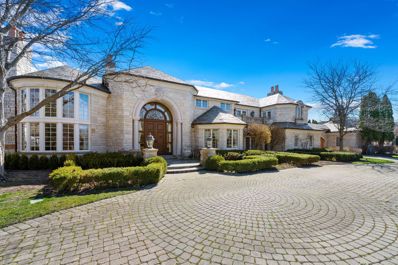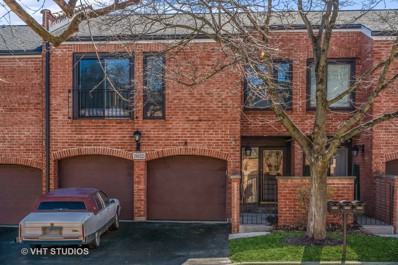Oak Brook Real EstateThe median home value in Oak Brook, IL is $882,500. This is higher than the county median home value of $279,200. The national median home value is $219,700. The average price of homes sold in Oak Brook, IL is $882,500. Approximately 88.48% of Oak Brook homes are owned, compared to 4.66% rented, while 6.86% are vacant. Oak Brook real estate listings include condos, townhomes, and single family homes for sale. Commercial properties are also available. If you see a property you’re interested in, contact a Oak Brook real estate agent to arrange a tour today! Oak Brook, Illinois has a population of 8,108. Oak Brook is less family-centric than the surrounding county with 19.65% of the households containing married families with children. The county average for households married with children is 37.15%. The median household income in Oak Brook, Illinois is $132,500. The median household income for the surrounding county is $84,442 compared to the national median of $57,652. The median age of people living in Oak Brook is 56.7 years. Oak Brook WeatherThe average high temperature in July is 84.2 degrees, with an average low temperature in January of 14.8 degrees. The average rainfall is approximately 38.3 inches per year, with 30.3 inches of snow per year. Nearby Homes for Sale |
