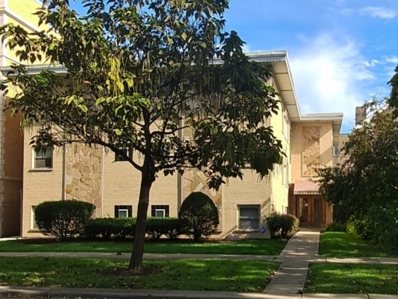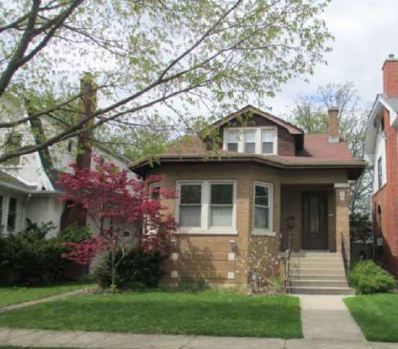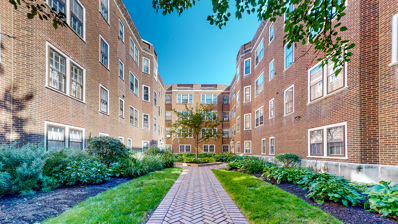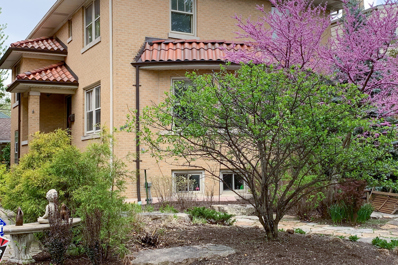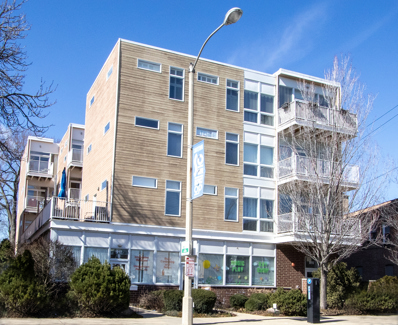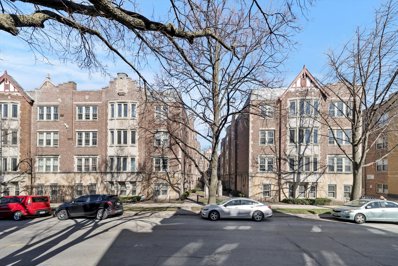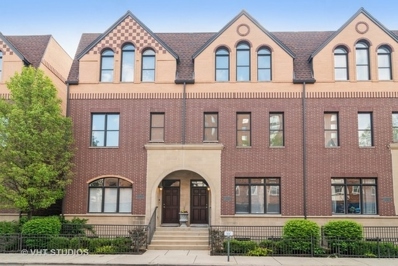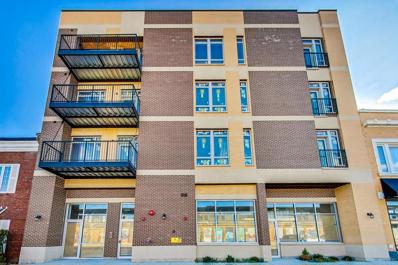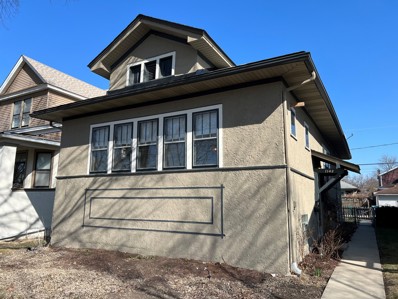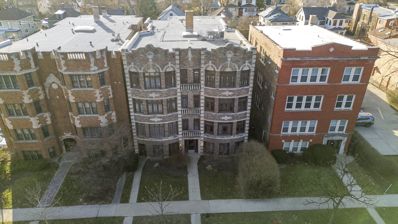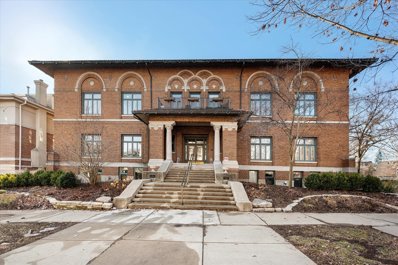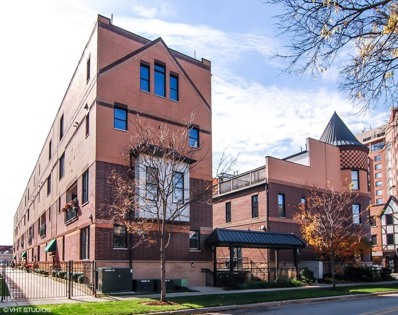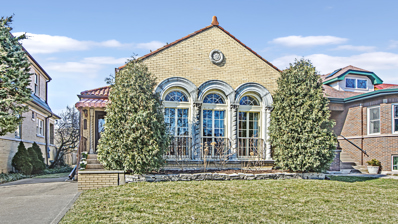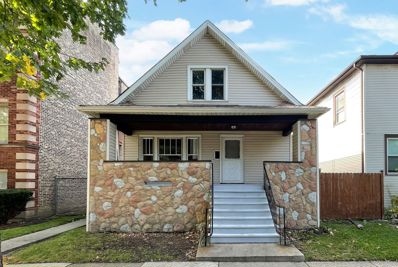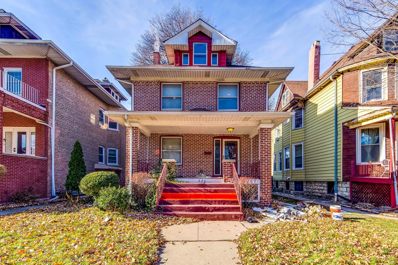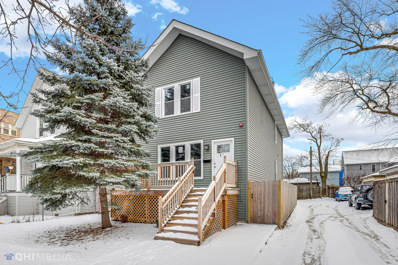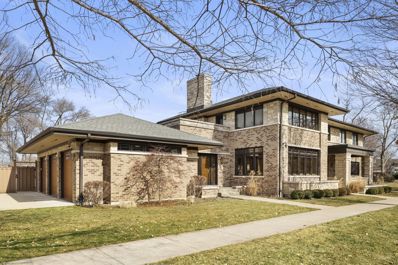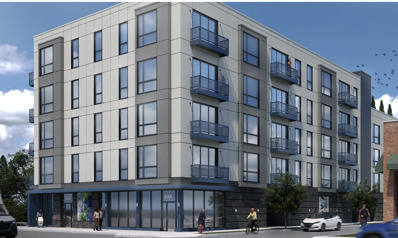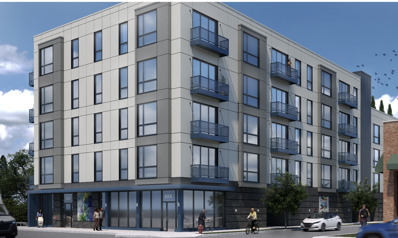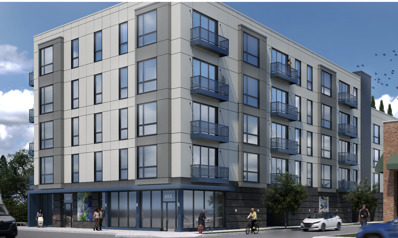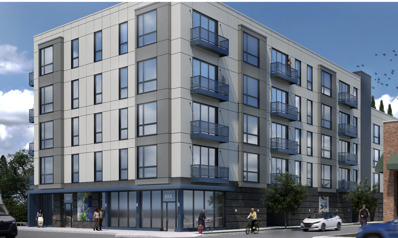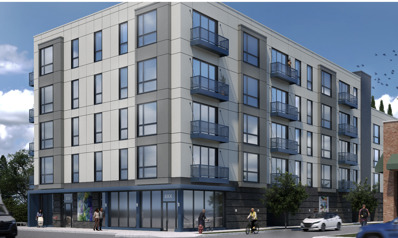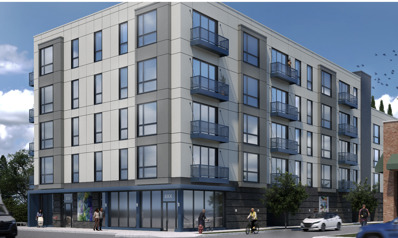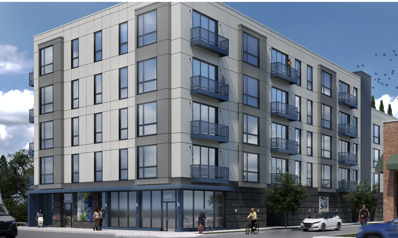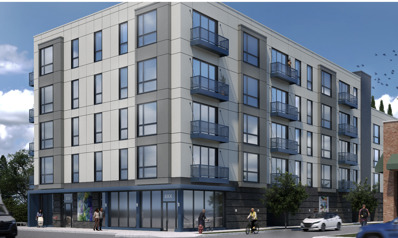Oak Park IL Homes for Sale
- Type:
- Single Family
- Sq.Ft.:
- 840
- Status:
- Active
- Beds:
- 2
- Year built:
- 1968
- Baths:
- 1.00
- MLS#:
- 11997168
ADDITIONAL INFORMATION
Fantastic opportunity to own a piece of real estate in Oak Park. This 2 bedroom/1 bath condo features a separate living and dining room. The unit has beautiful hardwood floors, and the kitchen is bright and comes with a dishwasher. You can easily access public transportation and the Eisenhower Expressway from this convenient location. Additionally, West Suburban Medical Center, Beye Elementary, and Oak Park & River Forest High School are all within walking distance. The condo has one storage unit and one assigned parking spot, and the monthly assessment covers heat, water, and parking. The rental cap has been reached-no further rentals are allowed. Don't miss out on this opportunity. Schedule a tour today and make an offer soon!
- Type:
- Single Family
- Sq.Ft.:
- 1,857
- Status:
- Active
- Beds:
- 3
- Lot size:
- 0.11 Acres
- Year built:
- 1924
- Baths:
- 2.00
- MLS#:
- 11996979
ADDITIONAL INFORMATION
REO Occupied, the seller does not represent or guarantee occupancy status. NO viewings of this property. Please DO NOT DISTURB the occupant. Bungalow style home with detached 2 car garage. 3 bedrooms and 2 bathrooms. AS IS, cash only sales with no contingencies or inspections. Buyer will be responsible for obtaining possession of the property upon closing. REO Auction Property.
- Type:
- Single Family
- Sq.Ft.:
- 1,400
- Status:
- Active
- Beds:
- 3
- Year built:
- 1928
- Baths:
- 2.00
- MLS#:
- 11996873
ADDITIONAL INFORMATION
Spacious 3BR/ 2BTH Vintage Condo on the second floor at the Prestigious Decker Building! Many updates combine luxury with vintage charm * recently updated kitchen, Stainless Steel appliances including an inductive stove top, Custom Granite countertops with beveled rounded edge, glass tile backsplash, plenty of cabinets for storage - A Chef's dream! Enjoy many dinners together with friends and family in this Large Formal/ Separate Dining Room. Vintage charm includes High ceilings, Dramatic Molded main hallway, Hardwood Floors throughout, Decorative Fireplace in LR, Built-ins, (2) Full vintage bathrooms with soaker tub. Generous room sizes complete with Master en-suite, 2nd and 3rd Bedroom are connected to a Jack & Jill Full Bathroom. Washer/ Dryer in-unit! Pets ok! Access to Assigned parking available ~ large storage unit ~ Great location & Commuter's dream: close to Metra & Green Line, entertainment, restaurants, shops, and parks. Gated common BBQ area and outdoor space! Investors welcomed! 1 outdoor parking space for additional fee ranging from $100-$110/ month assigned to new owner. More details in Broker remarks.
- Type:
- Single Family
- Sq.Ft.:
- 2,728
- Status:
- Active
- Beds:
- 4
- Lot size:
- 0.12 Acres
- Year built:
- 1928
- Baths:
- 3.00
- MLS#:
- 11994997
ADDITIONAL INFORMATION
This North Oak Park brick home offers a combination of classic charm and modern amenities. As you step inside, you'll immediately notice the beautiful woodwork and hardwood floors that adorn the entire house. The spacious living room features a decorative fireplace with built-in cabinetry and art glass windows. The kitchen boasts oak cabinets, a center island, and stainless-steel appliances with a convenient mudroom leads to a generously sized deck. The large center family room is the heart of this home followed by an adjacent dining room has a wall of windows over-looking the deck and backyard. The second level, you'll find a spacious primary bedroom suite with a gas fireplace, walk-in closet, and a luxurious bathroom featuring a double sink vanity, whirlpool tub, and separate shower. Three other well-sized bedrooms complete the upper level. The enormous finished lower level adds versatility to the home, featuring drain-tile, a sump system, backup battery, and sustainable flooring. Central air (2018). The property also boasts front and back heated walkways leading to a heated 3-car garage. The landscaped lot adds to the appeal, featuring blackberry and raspberry bushes in the backyard. Don't miss the opportunity to make this property your own - call today for more information! Property is conveyed As Is.
- Type:
- Single Family
- Sq.Ft.:
- 1,100
- Status:
- Active
- Beds:
- 2
- Year built:
- 2002
- Baths:
- 2.00
- MLS#:
- 11993955
ADDITIONAL INFORMATION
Modern condo unit has EVERYTHING: 2 BRs & 2 full baths.... (Master en-suite has a walk-in shower and a Whirlpool tub.) Living Room / Dining Room area has a sliding door that open out to a huge private sunny deck (the largest one in the building). Included are TWO GARAGE SPACES, in-unit washer & dryer, security intercom system, & convenient elevator. Plenty of closets - one big walk-in, & basement storage. Oak Parkers know this location: proximity to Lincoln School, coffee shops, restaurants, & nightlife. Easy access to I 290 as well as public transportation. This unit is also for rent. Pets are allowed. Rentals are allowed.
- Type:
- Single Family
- Sq.Ft.:
- n/a
- Status:
- Active
- Beds:
- 1
- Year built:
- 1925
- Baths:
- 1.00
- MLS#:
- 11993846
- Subdivision:
- Lions Gate Condominiums
ADDITIONAL INFORMATION
Welcome to this charming one-bedroom condo, perfectly situated for your convenience and comfort. As you step through the front door, you're greeted by a cozy yet stylish living space, designed to maximize both functionality and relaxation. Conveniently located in the heart of the city, this condo offers easy access to a myriad of amenities and attractions. Whether you're strolling through nearby parks, exploring vibrant neighborhoods, or indulging in delicious dining options, everything you need is just steps away. With its prime location and stylish interior, this one-bedroom condo is the perfect blend of comfort, convenience, and sophistication. Welcome home!.
- Type:
- Single Family
- Sq.Ft.:
- 3,100
- Status:
- Active
- Beds:
- 4
- Year built:
- 2006
- Baths:
- 3.00
- MLS#:
- 11989447
- Subdivision:
- Regency Club
ADDITIONAL INFORMATION
A luxury townhome like no other with four real BRs, three on the bedroom level! Open & airy floor plan with high ceilings, oversized windows, gleaming oak floors, gas fireplace with handsome mantle, and freshly painted in soft neutral tones! The recently updated kitchen will amaze you with white cabinetry, tiled backsplash, stainless appliances, and a large center island. There's also a maintenance-free trex deck off the kitchen for easy access to grilling your meals year-round. Enormous lower-level family room with newer carpet, and access to the two-car garage. Three bedrooms on the third with a large full bath and laundry closet. You'll find the king-sized master bedroom suite on the top level with a marble, spa-like bathroom. There is a spectacular, rooftop deck with Trek decking and a custom privacy wall. A-PLUS, downtown location nestled just outside of the Frank Llyod Historic District. Steps to it ALL! Trains, shops in downtown Oak Park and the River Forest Shopping Center, an array of restaurants, beautiful parks, schools, theater, Target, FFC Fitness, Trader Joe's, butcher shop, and Whole Foods, just to name a few. You will come for the location but fall in love with this unit. See the list of recent improvements under additional information
- Type:
- Single Family
- Sq.Ft.:
- 1,856
- Status:
- Active
- Beds:
- 3
- Year built:
- 2024
- Baths:
- 2.00
- MLS#:
- 11993773
ADDITIONAL INFORMATION
14 New construction condos, all with 3 bedrooms. ELEVATOR BUILDING! Great layouts with generous room sizes. Prices range from $554,900 to $854,900. Sleek modern aesthetic, with 42 inch cabinets, Stainless steel Bosch appliances, quartz counters and full height quartz backsplash. Light stain 3.25" Oak hardwood flooring throughout. Huge Master suite, with separate shower, freestanding tub, double vanity. Oversize master closet with extensive wood buildouts. Dedicated laundry room with side by side washer dryer. Building features storage units, Attached heated garage (EV ready) for $25k. Fantastic location in the historic Hemingway District, with Green Line across the street and Metra within 4 blocks. Plenty of dining options within walking distance.
- Type:
- Single Family
- Sq.Ft.:
- 1,050
- Status:
- Active
- Beds:
- 2
- Lot size:
- 0.1 Acres
- Year built:
- 1923
- Baths:
- 1.00
- MLS#:
- 11989624
ADDITIONAL INFORMATION
Come see this Oak Park gem! Located on a quiet, tree-lined street across from Euclid Square Park and three blocks from the Blue Line, this charming bungalow features hardwood floors, a beautiful decorative fireplace, open shelving, stained glass windows, a large formal dining area, west-facing wood windows and original doors. The home has a completely new TEAR OFF roof for the main house as well as the garage, and also features a renovated kitchen with subway tile, open shelving, stainless steel appliances and a butcher block island, perfect for entertaining guests or for casual dining. The full-sized basement features a third bedroom, as well as an open floor plan ready for your design ideas. The backyard provides open green space and a two car garage as well as a separate parking pad to easily fit three cars total. Conveniently located between the highway and Roosevelt Road, Euclid Square Park features a renovated playground, tennis and pickelball courts, a baseball field, as well as large open land areas to absorb and relax in nature. This home has it all!
- Type:
- Single Family
- Sq.Ft.:
- 1,200
- Status:
- Active
- Beds:
- 2
- Year built:
- 1931
- Baths:
- 1.00
- MLS#:
- 11992562
ADDITIONAL INFORMATION
Location Location Location. Welcome to this stunning garden unit in this historic landmark near Harrison Art District. This meticulously maintained 2 bed 1 bath unit features updated kitchen and bathrooms, refinished original hardwood floors, designer touches in lighting and bathroom fixtures, and a beautiful contemporary wall mural in dining area. Across from Columbus Golf Course and only blocks from Blue Line Train and highway. A spacious floor plan, and a move in ready unit. Come see it today!
- Type:
- Single Family
- Sq.Ft.:
- 1,550
- Status:
- Active
- Beds:
- 2
- Year built:
- 1924
- Baths:
- 2.00
- MLS#:
- 11988927
ADDITIONAL INFORMATION
Everything you could ever want to come home to! Ideal location, historically significant building, penthouse unit, incredible natural light, wonderful floor plan and extensive outdoor space-balcony is 63'X8'. Let the light and bright space greet you as you enter this 2 bedroom 2 bath condo. Both bathrooms are recently updated by Von Dreele. Spacious kitchen offers great counter space and cabinets, island eating and room for a table. All of this opens to one of the many balcony spaces. Dining room opens to the living room where the character of the fireplace adds to the charm and beauty of this lovely space. Sliding glass door from the living room opens up to the outdoor space. Hard to beat the view from the primary bedroom... fantastic any time of year! Classically beautiful Primary bathroom with radiant heated floors. 9' X 7' walk in closet. Great flow and function to this floor plan! Absolutely perfect for both daily living and entertaining family and friends. One garage parking space. Full size in unit washer and dryer.
- Type:
- Single Family
- Sq.Ft.:
- 1,600
- Status:
- Active
- Beds:
- 2
- Year built:
- 2007
- Baths:
- 3.00
- MLS#:
- 11991046
ADDITIONAL INFORMATION
Oversize two bed two and a half bath duplex in the heart of Oak Park! Hardwood floors throughout the main living floor with both bedrooms upstairs. Both bedrooms have private bathrooms. Two closets in the master bedroom including a large walk-in. In unit laundry with private 2 car garage parking included in the price! Small upstairs balcony perfect for grilling. Tenants can move out early with 60 days notice. Photos are of nearly identical unit in the building owned by same owner.
- Type:
- Single Family
- Sq.Ft.:
- 1,569
- Status:
- Active
- Beds:
- 3
- Lot size:
- 0.12 Acres
- Year built:
- 1927
- Baths:
- 2.00
- MLS#:
- 11975426
ADDITIONAL INFORMATION
PLEASE SUBMIT ALL OFFERS BY 6PM ON SUNDAY 3/3--Pristine brick bungalow with style and vintage charm! From the intricate carved pillars around the palladium windows to the interior wood floors and trim throughout, you will fall in love with this sweet home! The stylish foyer sets the stage for the sunken living room, flooded with light streaming in through the large windows with the focal point being the decorative fireplace with carved mantel. The spacious dining room is perfect for large gatherings and features french doors and a swinging door into the ample mid-centry-inspired kitchen. This super-functional kitchen is a cooks dream with plenty of room to work. There are 3 bedrooms, each well appointed with closet space. The primary bedroom features floor to ceiling storage in addition to a closet. There is a great 3-season porch at the back, which is a perfect mud room as well as a summertime hangout space. The full basement is huge and has high ceilings and lots of storage, with several spaces used as play space, family room and exercise room. There is also a full bath on this level. The walk-up attic is a great storage space that has potential for finishing. You will enjoy spending time in the professionally landscaped back yard with space for entertaining and outdoor activities. a 2-car garage with a "party door" is great for entertaining and storage. The convenient driveway in front allows for additional parking. All of this on a GREAT block within walking distance to Metra, Bus, Parks, Schools, Shopping and Children's Museum! **Full list of updates available**Seller cannot give possession until July 8.
- Type:
- Single Family
- Sq.Ft.:
- 1,056
- Status:
- Active
- Beds:
- 3
- Year built:
- 1914
- Baths:
- 1.00
- MLS#:
- 11990524
ADDITIONAL INFORMATION
Welcome to this beautiful 3-bedroom, 1-bathroom home nestled in the heart of Oak Park, IL. Exuding a mix of modern finishes with classic charm, this residence offers a harmonious blend of style, comfort, and functionality. 3 spacious bedrooms, each brimming with natural light and fitted with contemporary fixtures. A beautiful bathroom boasting quality finishes, modern fixtures, and tasteful design. The heart of the home, this kitchen is equipped with SS appliances, sleek countertops, and ample cabinet space, making it a dream for both casual cooks and gourmet chefs. From the flooring to the lighting, every inch of this home is meticulously clean, with attention to detail, ensuring that the new homeowners can move in with peace of mind. Situated in the picturesque neighborhood of Oak Park, residents will enjoy proximity to local parks, schools, shopping districts, and cultural attractions, all while being just a short drive from downtown Chicago.
- Type:
- Single Family
- Sq.Ft.:
- 2,187
- Status:
- Active
- Beds:
- 4
- Lot size:
- 0.15 Acres
- Year built:
- 1893
- Baths:
- 3.00
- MLS#:
- 11989599
ADDITIONAL INFORMATION
Exceptional Opportunity in a Booming Market!** Dive into the market with confidence and secure an incredible deal with this beautifully updated 3-story home, priced to sell NOW! With homes in the area experiencing an increase, this gem stands out as a rare find, offering an unbeatable chance to gain instant equity in a shifting market. This meticulously maintained residence boasts 4 generously sized bedrooms on the first floor, each featuring ample closet space for all your storage needs. The heart of the home is its fully updated kitchen, equipped with an array of 42' cabinets and sleek stainless steel appliances, perfect for crafting gourmet meals. This home features 4 levels of finished living space for ALL of your needs. Each floor of the home includes a convenient bathroom, adding to the overall functionality and comfort of the space. The kitchen opens up to an expansive backyard, adorned with beautiful landscaping and leading to a spacious 3-car garage-a rare find in the area. Recent upgrades include a new efficiency furnace in the basement, which also houses several additional rooms, providing even more space to meet your needs. Location is everything, and this home does not disappoint. Situated within walking distance to the Green Line, Pete's Fresh Market, One Lake Brewing, Ridgeland Pool, a gymnastics center, and top-rated elementary, middle, and high schools, convenience is at your doorstep. Seize this opportunity to own a stunning piece of property with significant equity from the start. Act now and make this dream home yours!
$529,000
19 Augusta Street Oak Park, IL 60302
- Type:
- Single Family
- Sq.Ft.:
- 2,650
- Status:
- Active
- Beds:
- 3
- Year built:
- 1904
- Baths:
- 3.00
- MLS#:
- 11989239
ADDITIONAL INFORMATION
Look no further! This beautiful home in trendy Oak Park neighborhood is waiting for you! You will feel comfortable and at home upon entering. This home has a spacious living room, a fantastic and spacious kitchen equipped with stainless steel appliances and plenty of counter space ready for you to cook delicious meals and entertain guests. This home has a master bedroom with a master bathroom. Bedrooms 2 and 3 have a shared bathroom. Bedrooms are spacious with an ideal amount of closet space. The basement is full, finished and ready for your ideas. Don't pass up this opportunity to own this home.
$1,995,000
1201 Woodbine Avenue Oak Park, IL 60302
- Type:
- Single Family
- Sq.Ft.:
- 4,668
- Status:
- Active
- Beds:
- 5
- Lot size:
- 0.39 Acres
- Year built:
- 2012
- Baths:
- 6.00
- MLS#:
- 11981747
ADDITIONAL INFORMATION
The original owners of this FLW-inspired, 2 story Prairie home overlooking Lindberg Park (14-acres) have decided it is time to move on. Set on a rare double corner lot with an in-ground heated pool (22' x 40') and 3 car attached garage with heated driveway. Meticulously maintained inside and out with attention to every detail when built in 2012. The home was custom designed by local architect Bill Foellmer and constructed by Vision Construction (commercial builder). Full brick and stone exterior with deep pour basement and "vault room" under the garage. Reinforced, commercial-grade construction throughout. 9 ft ceilings on every level, radiant heated basement (10 zones) and driveway (3 zones). Custom, Prairie millwork throughout with white oak floors on most of the 1st and 2nd floors. Huge chef's kitchen with separate breakfast room, formal dining room with butler pantry, large family room with stone fireplace and expansive view of the professionally landscaped backyard, pool and outdoor entertaining space (patio/grill). The first floor also offers a large sitting/piano room overlooking Lindberg Park, an impressive 2-story front foyer with falling water feature, a main level bedroom or office with full bathroom + hall half bath. The pristine white oak floors continue throughout all 4 upstairs bedrooms - all of which have private bathroom access and walk-in closets with built-ins. Custom, plantation shutters throughout the entire home. The lower level offers high ceilings, radiant heated floors, a potential 6th bedroom/ office, 3 garden windows to bring in tons of natural light, a large laundry room (laundry chutes on 1st & 2nd floors), a huge rec room with separate areas for gaming, exercise, and play areas for the little ones, a sauna/steam shower combo and "secret vault" room for over 800sf of dedicated storage. 8 zone irrigation system, natural gas backup generator, 6 security cameras, 2 cable data feeds and CAT-6 feeds to just about every room in the house. All this within walking distance to Mann Elementary, Lindberg & Field Parks, and many landmark North Ave restaurants and night life. Don't miss this rare opportunity for one of OP's most coveted properties!
- Type:
- Single Family
- Sq.Ft.:
- 665
- Status:
- Active
- Beds:
- 1
- Year built:
- 2024
- Baths:
- 1.00
- MLS#:
- 11988164
ADDITIONAL INFORMATION
Welcome to Oak Park Commons! Become an owner in the first cohousing community in Illinois. Owners will enjoy the best of both worlds: ownership of individual condo units and shared common spaces that foster social interaction among residents. This light-filled 1 bedroom/1 bath unit has a modern floor plan designed for today's living. The open concept living room and kitchen have gleaming hardwood floors and open to a private balcony. The kitchen boasts 42" cabinets, quartz countertops, island with breakfast bar, designer fixtures and lighting, and stainless steel appliances. The bathroom has a tub/shower, custom mirrors with designer lighting, and an undermount vanity sink with quartz countertops. Enjoy quiet and comfortable living with a truss joist silent floor system, advanced sound attenuation between units and floors, high efficiency low e windows and balcony doors, and ultra-high efficiency HVAC system. This unit is equipped with a home network connection for home entertainment and CAT 5 Rg interface. All of this plus in-unit laundry and one assigned garage spot. Common rooms on the fifth floor include a large room designed for dining, celebrations and social events. The common great room includes a kitchen with two stoves, several sinks, a pantry and multi-level counter space for ease of access. There is a fireplace alcove and large windowed doors that open to the terrace and adjoining roof garden. Other common rooms include the library with workspace and common Wi-Fi, meeting rooms that can facilitate small group gatherings, an exercise room, and a guest unit to provide overflow space for visitors. All of this in a sustainable building with National Green Building Standard "Silver" certification with an advanced high-efficiency hot water system and electric car charging stations in the covered garage. State-of-the-art intercom and security systems. In addition, this building is fully accessible. Conveniently located near parks, schools, and Downtown Oak Park. A great location for commuters! Just two stops to downtown's Ogilvie Transportation Center via Metra UP West line. Enjoy easy access to the CTA Blue and Green Lines and Madison Street buses; biking is a breeze with many tree-lined side streets and the Madison Street bike line that runs right past the Commons. (NOTE: Listing photos are digital renderings. All rooms/areas shown are common spaces that will be located on the fifth floor of the building.)
- Type:
- Single Family
- Sq.Ft.:
- 1,460
- Status:
- Active
- Beds:
- 3
- Year built:
- 2024
- Baths:
- 2.00
- MLS#:
- 11988672
ADDITIONAL INFORMATION
Welcome to Oak Park Commons! Become an owner in the first cohousing community in Illinois. Owners will enjoy the best of both worlds: ownership of individual condo units and shared common spaces that foster social interaction among residents. Estimated completion date is Fall 2025. This light-filled 3 bedroom/2 bath unit has a modern floor plan designed for today's living. The open concept living room and kitchen have gleaming hardwood floors and open to a private balcony. The kitchen boasts 42" cabinets, quartz countertops, island with breakfast bar, designer fixtures and lighting, and stainless steel appliances. The primary bedroom has a walk-in closet and a balcony! The en suite bathroom has a custom shower, custom mirrors with designer lighting, and a double sink with quartz countertops. Enjoy quiet and comfortable living with a truss joist silent floor system, advanced sound attenuation between units and floors, high efficiency low e windows and balcony doors, and ultra-high efficiency HVAC system. This unit is equipped with a home network connection for home entertainment and CAT 5 Rg interface. All of this plus in-unit laundry and one assigned garage spot. Common rooms on the fifth floor include a large room designed for dining, celebrations and social events. The common great room includes a kitchen with two stoves, several sinks, a pantry and multi-level counter space for ease of access. There is a fireplace alcove and large windowed doors that open to the terrace and adjoining roof garden. Other common rooms include the library with workspace and common Wi-Fi, meeting rooms that can facilitate small group gatherings, an exercise room, and a guest unit to provide overflow space for visitors. All of this in a sustainable building with National Green Building Standard "Silver" certification with an advanced high-efficiency hot water system and electric car charging stations in the covered garage. State-of-the-art intercom and security systems. In addition, this building is fully accessible. Conveniently located near parks, schools, and Downtown Oak Park. A great location for commuters! Just two stops to downtown's Ogilvie Transportation Center via Metra UP West line. Enjoy easy access to the CTA Blue and Green Lines and Madison Street buses; biking is a breeze with many tree-lined side streets and the Madison Street bike line that runs right past the Commons. (NOTE: Listing photos are digital renderings. All rooms/areas shown are common spaces that will be located on the fifth floor of the building.)
- Type:
- Single Family
- Sq.Ft.:
- 1,460
- Status:
- Active
- Beds:
- 3
- Year built:
- 2024
- Baths:
- 2.00
- MLS#:
- 11988669
ADDITIONAL INFORMATION
Welcome to Oak Park Commons! Become an owner in the first cohousing community in Illinois. Owners will enjoy the best of both worlds: ownership of individual condo units and shared common spaces that foster social interaction among residents. Estimated completion date is Fall 2025. This light-filled 3 bedroom/2 bath unit has a modern floor plan designed for today's living. The open concept living room and kitchen have gleaming hardwood floors and open to a private balcony. The kitchen boasts 42" cabinets, quartz countertops, island with breakfast bar, designer fixtures and lighting, and stainless steel appliances. The primary bedroom has a walk-in closet and a balcony! The en suite bathroom has a custom shower, custom mirrors with designer lighting, and a double sink with quartz countertops. Enjoy quiet and comfortable living with a truss joist silent floor system, advanced sound attenuation between units and floors, high efficiency low e windows and balcony doors, and ultra-high efficiency HVAC system. This unit is equipped with a home network connection for home entertainment and CAT 5 Rg interface. All of this plus in-unit laundry and one assigned garage spot. Common rooms on the fifth floor include a large room designed for dining, celebrations and social events. The common great room includes a kitchen with two stoves, several sinks, a pantry and multi-level counter space for ease of access. There is a fireplace alcove and large windowed doors that open to the terrace and adjoining roof garden. Other common rooms include the library with workspace and common Wi-Fi, meeting rooms that can facilitate small group gatherings, an exercise room, and a guest unit to provide overflow space for visitors. All of this in a sustainable building with National Green Building Standard "Silver" certification with an advanced high-efficiency hot water system and electric car charging stations in the covered garage. State-of-the-art intercom and security systems. In addition, this building is fully accessible. Conveniently located near parks, schools, and Downtown Oak Park. A great location for commuters! Just two stops to downtown's Ogilvie Transportation Center via Metra UP West line. Enjoy easy access to the CTA Blue and Green Lines and Madison Street buses; biking is a breeze with many tree-lined side streets and the Madison Street bike line that runs right past the Commons. (NOTE: Listing photos are digital renderings. All rooms/areas shown are common spaces that will be located on the fifth floor of the building.)
- Type:
- Single Family
- Sq.Ft.:
- 1,460
- Status:
- Active
- Beds:
- 3
- Year built:
- 2024
- Baths:
- 2.00
- MLS#:
- 11988666
ADDITIONAL INFORMATION
Welcome to Oak Park Commons! Become an owner in the first cohousing community in Illinois. Owners will enjoy the best of both worlds: ownership of individual condo units and shared common spaces that foster social interaction among residents. Estimated completion date is Fall 2025. This light-filled 3 bedroom/2 bath unit has a modern floor plan designed for today's living. The open concept living room and kitchen have gleaming hardwood floors and open to a private balcony. The kitchen boasts 42" cabinets, quartz countertops, island with breakfast bar, designer fixtures and lighting, and stainless steel appliances. The primary bedroom has a walk-in closet and a balcony! The en suite bathroom has a custom shower, custom mirrors with designer lighting, and a double sink with quartz countertop. Enjoy quiet and comfortable living with a truss joist silent floor system, advanced sound attenuation between units and floors, high efficiency low e windows and balcony doors, and ultra-high efficiency HVAC system. This unit is equipped with a home network connection for home entertainment and CAT 5 Rg interface. All of this plus in-unit laundry and one assigned garage spot. Common rooms on the fifth floor include a large room designed for dining, celebrations and social events. The common great room includes a kitchen with two stoves, several sinks, a pantry and multi-level counter space for ease of access. There is a fireplace alcove and large windowed doors that open to the terrace and adjoining roof garden. Other common rooms include the library with workspace and common Wi-Fi, meeting rooms that can facilitate small group gatherings, an exercise room, and a guest unit to provide overflow space for visitors. All of this in a sustainable building with National Green Building Standard "Silver" certification with an advanced high-efficiency hot water system and electric car charging stations in the covered garage. State-of-the-art intercom and security systems. In addition, this building is fully accessible. Conveniently located near parks, schools, and Downtown Oak Park. A great location for commuters! Just two stops to downtown's Ogilvie Transportation Center via Metra UP West line. Enjoy easy access to the CTA Blue and Green Lines and Madison Street buses; biking is a breeze with many tree-lined side streets and the Madison Street bike line that runs right past the Commons. (NOTE: Listing photos are digital renderings. All rooms/areas shown are common spaces that will be located on the fifth floor of the building.)
- Type:
- Single Family
- Sq.Ft.:
- 1,030
- Status:
- Active
- Beds:
- 2
- Year built:
- 2024
- Baths:
- 2.00
- MLS#:
- 11988634
ADDITIONAL INFORMATION
Welcome to Oak Park Commons! Become an owner in the first cohousing community in Illinois. Owners will enjoy the best of both worlds: ownership of individual condo units and shared common spaces that foster social interaction among residents. Estimated completion date is Fall 2025. This light-filled 2 bedroom plus den/2 bath unit has a modern floor plan designed for today's living. The open concept living room and kitchen have gleaming hardwood floors and open to a private balcony. The kitchen boasts 42" cabinets, quartz countertops, island with breakfast bar, designer fixtures and lighting, and stainless steel appliances. The bedrooms are separated by living space for added privacy and they each have a walk-in closet. The en suite bathroom has a custom shower, custom mirrors with designer lighting, and a double sink with quartz countertops. Enjoy quiet and comfortable living with a truss joist silent floor system, advanced sound attenuation between units and floors, high efficiency low e windows and balcony doors, and ultra-high efficiency HVAC system. This unit is equipped with a home network connection for home entertainment and CAT 5 Rg interface. All of this plus in-unit laundry and one assigned garage spot. Common rooms on the fifth floor include a large room designed for dining, celebrations and social events. The common great room includes a kitchen with two stoves, several sinks, a pantry and multi-level counter space for ease of access. There is a fireplace alcove and large windowed doors that open to the terrace and adjoining roof garden. Other common rooms include the library with workspace and common Wi-Fi, meeting rooms that can facilitate small group gatherings, an exercise room, and a guest unit to provide overflow space for visitors. All of this in a sustainable building with National Green Building Standard "Silver" certification with an advanced high-efficiency hot water system and electric car charging stations in the covered garage. State-of-the-art intercom and security systems. In addition, this building is fully accessible. Conveniently located near parks, schools, and Downtown Oak Park. A great location for commuters! Just two stops to downtown's Ogilvie Transportation Center via Metra UP West line. Enjoy easy access to the CTA Blue and Green Lines and Madison Street buses; biking is a breeze with many tree-lined side streets and the Madison Street bike line that runs right past the Commons. (NOTE: Listing photos are digital renderings. All rooms/areas shown are common spaces that will be located on the fifth floor of the building.)
- Type:
- Single Family
- Sq.Ft.:
- 1,165
- Status:
- Active
- Beds:
- 2
- Year built:
- 2024
- Baths:
- 2.00
- MLS#:
- 11988619
ADDITIONAL INFORMATION
Welcome to Oak Park Commons! Become an owner in the first cohousing community in Illinois. Owners will enjoy the best of both worlds: ownership of individual condo units and shared common spaces that foster social interaction among residents. Estimated completion date is Fall 2025. This light-filled 2 bedroom/2 bath unit has a modern floor plan designed for today's living. The open concept living room and kitchen have gleaming hardwood floors and open to a private balcony. The kitchen boasts 42" cabinets, quartz countertops, island with breakfast bar, designer fixtures and lighting, and stainless steel appliances. The primary bedroom includes a walk-in closet and an en suite bathroom with custom shower, custom mirrors with designer lighting, and a double sink with quartz countertops. Enjoy quiet and comfortable living with a truss joist silent floor system, advanced sound attenuation between units and floors, high efficiency low e windows and balcony doors, and ultra-high efficiency HVAC system. This unit is equipped with a home network connection for home entertainment and CAT 5 Rg interface. All of this plus in-unit laundry and one assigned garage spot. Common rooms on the fifth floor include a large room designed for dining, celebrations and social events. The common great room includes a kitchen with two stoves, several sinks, a pantry and multi-level counter space for ease of access. There is a fireplace alcove and large windowed doors that open to the terrace and adjoining roof garden. Other common rooms include the library with workspace and common Wi-Fi, meeting rooms that can facilitate small group gatherings, an exercise room, and a guest unit to provide overflow space for visitors. All of this in a sustainable building with National Green Building Standard "Silver" certification with an advanced high-efficiency hot water system and electric car charging stations in the covered garage. State-of-the-art intercom and security systems. In addition, this building is fully accessible. Conveniently located near parks, schools, and Downtown Oak Park. A great location for commuters! Just two stops to downtown's Ogilvie Transportation Center via Metra UP West line. Enjoy easy access to the CTA Blue and Green Lines and Madison Street buses; biking is a breeze with many tree-lined side streets and the Madison Street bike line that runs right past the Commons. (NOTE: Listing photos are digital renderings. All rooms/areas shown are common spaces that will be located on the fifth floor of the building.)
- Type:
- Single Family
- Sq.Ft.:
- 1,260
- Status:
- Active
- Beds:
- 2
- Year built:
- 2024
- Baths:
- 2.00
- MLS#:
- 11988647
ADDITIONAL INFORMATION
Welcome to Oak Park Commons! Become an owner in the first cohousing community in Illinois. Owners will enjoy the best of both worlds: ownership of individual condo units and shared common spaces that foster social interaction among residents. Estimated completion date is Fall of 2025. This light-filled 2 bedroom plus den/2 bath unit has a modern floor plan designed for today's living. The open concept living room and kitchen have gleaming hardwood floors and open to a private balcony. The kitchen boasts 42" cabinets, quartz countertops, island with breakfast bar, designer fixtures and lighting, and stainless steel appliances. The bedrooms are separated by living space for added privacy and they each have a walk-in closet. The en suite bathroom has a custom shower, custom mirrors with designer lighting, and a double sink with quartz countertops. Enjoy quiet and comfortable living with a truss joist silent floor system, advanced sound attenuation between units and floors, high efficiency low e windows and balcony doors, and ultra-high efficiency HVAC system. This unit is equipped with a home network connection for home entertainment and CAT 5 Rg interface. All of this plus in-unit laundry and one assigned garage spot. Common rooms on the fifth floor include a large room designed for dining, celebrations and social events. The common great room includes a kitchen with two stoves, several sinks, a pantry and multi-level counter space for ease of access. There is a fireplace alcove and large windowed doors that open to the terrace and adjoining roof garden. Other common rooms include the library with workspace and common Wi-Fi, meeting rooms that can facilitate small group gatherings, an exercise room, and a guest unit to provide overflow space for visitors. All of this in a sustainable building with National Green Building Standard "Silver" certification with an advanced high-efficiency hot water system and electric car charging stations in the covered garage. State-of-the-art intercom and security systems. In addition, this building is fully accessible. Conveniently located near parks, schools, and Downtown Oak Park. A great location for commuters! Just two stops to downtown's Ogilvie Transportation Center via Metra UP West line. Enjoy easy access to the CTA Blue and Green Lines and Madison Street buses; biking is a breeze with many tree-lined side streets and the Madison Street bike line that runs right past the Commons. (NOTE: Listing photos are digital renderings. All rooms/areas shown are common spaces that will be located on the fifth floor of the building.)
- Type:
- Single Family
- Sq.Ft.:
- 1,260
- Status:
- Active
- Beds:
- 2
- Year built:
- 2024
- Baths:
- 2.00
- MLS#:
- 11988641
ADDITIONAL INFORMATION
Welcome to Oak Park Commons! Become an owner in the first cohousing community in Illinois. Owners will enjoy the best of both worlds: ownership of individual condo units and shared common spaces that foster social interaction among residents. Estimated completion date is Fall of 2025. This light-filled 2 bedroom plus den/2 bath unit has a modern floor plan designed for today's living. The open concept living room and kitchen have gleaming hardwood floors and open to a private balcony. The kitchen boasts 42" cabinets, quartz countertops, island with breakfast bar, designer fixtures and lighting, and stainless steel appliances. The bedrooms are separated by living space for added privacy and they each have a walk-in closet. The en suite bathroom has a custom shower, custom mirrors with designer lighting, and a double sink with quartz countertops. Enjoy quiet and comfortable living with a truss joist silent floor system, advanced sound attenuation between units and floors, high efficiency low e windows and balcony doors, and ultra-high efficiency HVAC system. This unit is equipped with a home network connection for home entertainment and CAT 5 Rg interface. All of this plus in-unit laundry and one assigned garage spot. Common rooms on the fifth floor include a large room designed for dining, celebrations and social events. The common great room includes a kitchen with two stoves, several sinks, a pantry and multi-level counter space for ease of access. There is a fireplace alcove and large windowed doors that open to the terrace and adjoining roof garden. Other common rooms include the library with workspace and common Wi-Fi, meeting rooms that can facilitate small group gatherings, an exercise room, and a guest unit to provide overflow space for visitors. All of this in a sustainable building with National Green Building Standard "Silver" certification with an advanced high-efficiency hot water system and electric car charging stations in the covered garage. State-of-the-art intercom and security systems. In addition, this building is fully accessible. Conveniently located near parks, schools, and Downtown Oak Park. A great location for commuters! Just two stops to downtown's Ogilvie Transportation Center via Metra UP West line. Enjoy easy access to the CTA Blue and Green Lines and Madison Street buses; biking is a breeze with many tree-lined side streets and the Madison Street bike line that runs right past the Commons. (NOTE: Listing photos are digital renderings. All rooms/areas shown are common spaces that will be located on the fifth floor of the building.)


© 2024 Midwest Real Estate Data LLC. All rights reserved. Listings courtesy of MRED MLS as distributed by MLS GRID, based on information submitted to the MLS GRID as of {{last updated}}.. All data is obtained from various sources and may not have been verified by broker or MLS GRID. Supplied Open House Information is subject to change without notice. All information should be independently reviewed and verified for accuracy. Properties may or may not be listed by the office/agent presenting the information. The Digital Millennium Copyright Act of 1998, 17 U.S.C. § 512 (the “DMCA”) provides recourse for copyright owners who believe that material appearing on the Internet infringes their rights under U.S. copyright law. If you believe in good faith that any content or material made available in connection with our website or services infringes your copyright, you (or your agent) may send us a notice requesting that the content or material be removed, or access to it blocked. Notices must be sent in writing by email to DMCAnotice@MLSGrid.com. The DMCA requires that your notice of alleged copyright infringement include the following information: (1) description of the copyrighted work that is the subject of claimed infringement; (2) description of the alleged infringing content and information sufficient to permit us to locate the content; (3) contact information for you, including your address, telephone number and email address; (4) a statement by you that you have a good faith belief that the content in the manner complained of is not authorized by the copyright owner, or its agent, or by the operation of any law; (5) a statement by you, signed under penalty of perjury, that the information in the notification is accurate and that you have the authority to enforce the copyrights that are claimed to be infringed; and (6) a physical or electronic signature of the copyright owner or a person authorized to act on the copyright owner’s behalf. Failure to include all of the above information may result in the delay of the processing of your complaint.
Oak Park Real Estate
The median home value in Oak Park, IL is $393,500. This is higher than the county median home value of $214,400. The national median home value is $219,700. The average price of homes sold in Oak Park, IL is $393,500. Approximately 54.18% of Oak Park homes are owned, compared to 38.86% rented, while 6.96% are vacant. Oak Park real estate listings include condos, townhomes, and single family homes for sale. Commercial properties are also available. If you see a property you’re interested in, contact a Oak Park real estate agent to arrange a tour today!
Oak Park, Illinois has a population of 52,229. Oak Park is more family-centric than the surrounding county with 40.59% of the households containing married families with children. The county average for households married with children is 30.49%.
The median household income in Oak Park, Illinois is $87,271. The median household income for the surrounding county is $59,426 compared to the national median of $57,652. The median age of people living in Oak Park is 39 years.
Oak Park Weather
The average high temperature in July is 84.2 degrees, with an average low temperature in January of 18.2 degrees. The average rainfall is approximately 38 inches per year, with 37.1 inches of snow per year.
