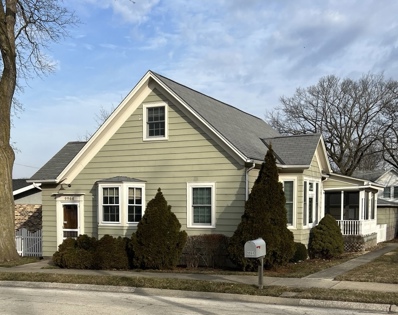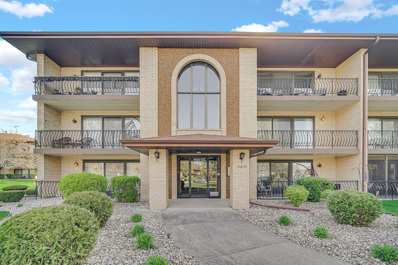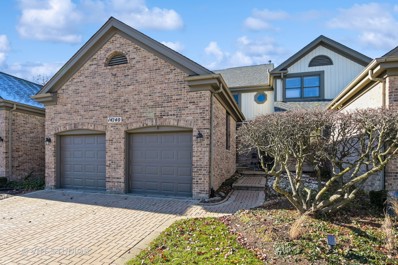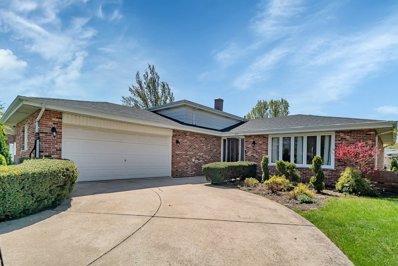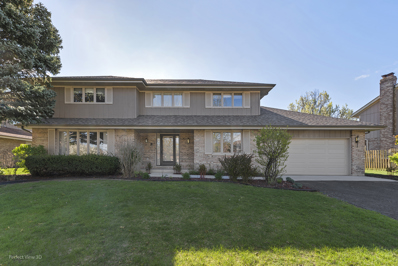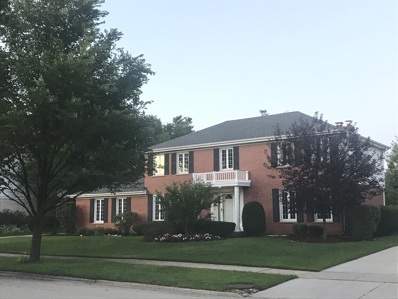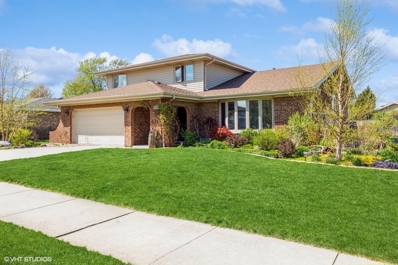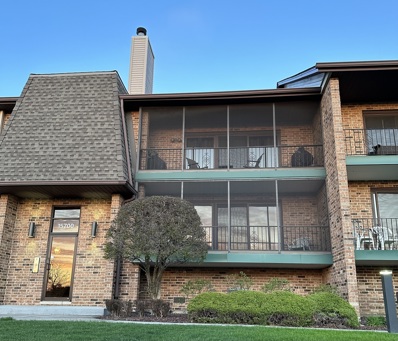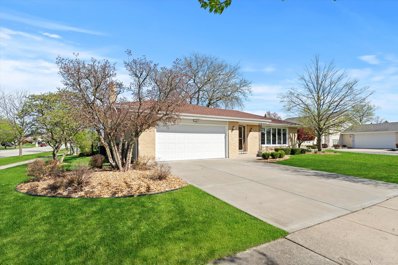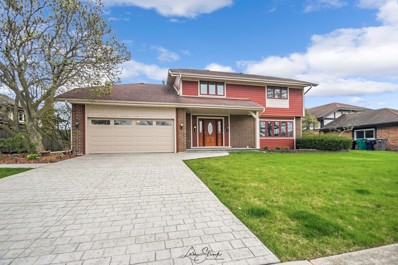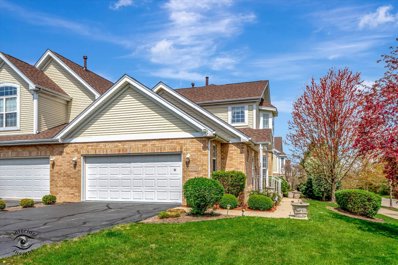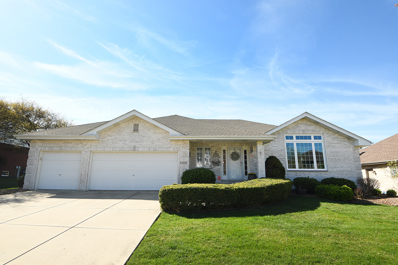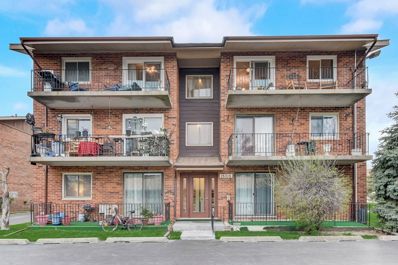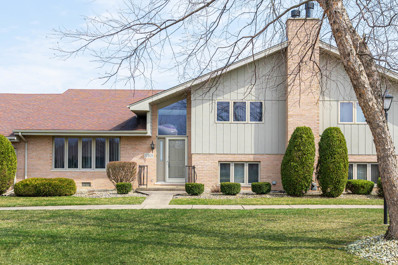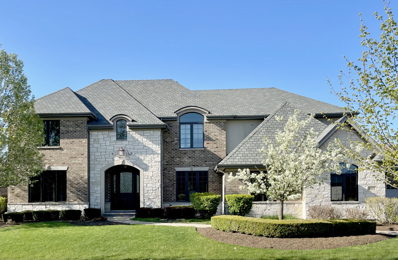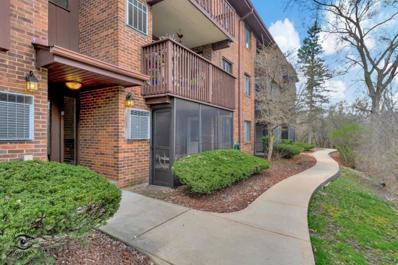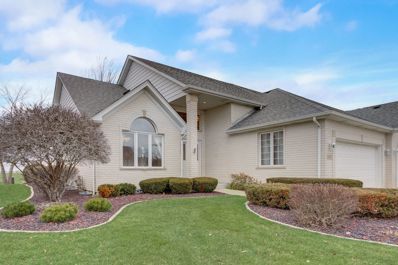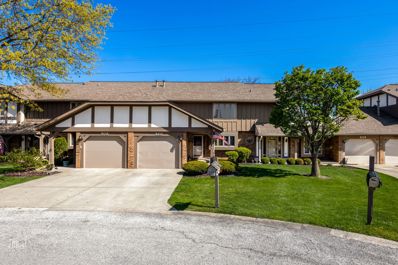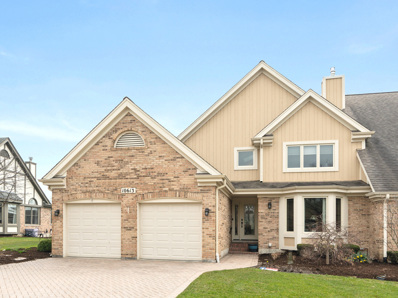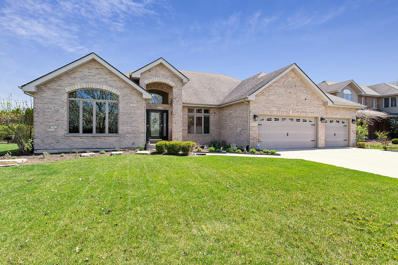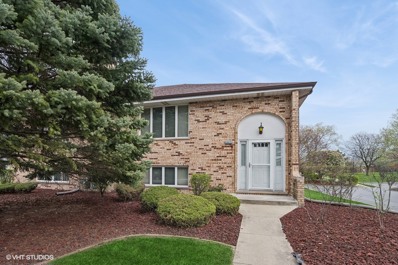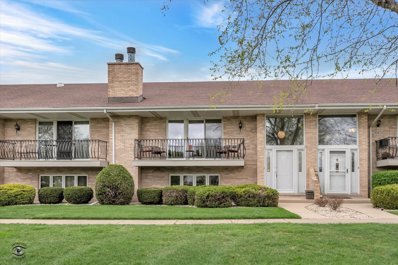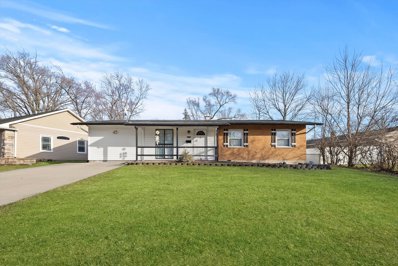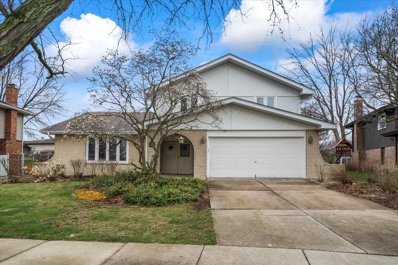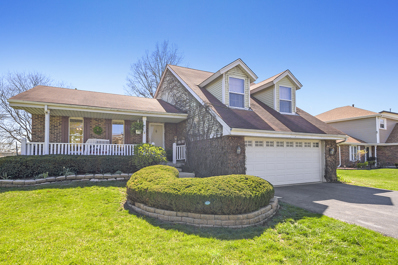Orland Park IL Homes for Sale
- Type:
- Single Family
- Sq.Ft.:
- 1,620
- Status:
- NEW LISTING
- Beds:
- 3
- Year built:
- 1899
- Baths:
- 1.00
- MLS#:
- 12037052
ADDITIONAL INFORMATION
Charming 2 story home in the heart of Old Orland Park. 3 bedrooms, 1 bath, 10 foot ceilings on main floor. 14 x 14 screened in porch. 2 car garage and nice fenced in yard. New hot water heater 2023, new roof 2017. Central AC. Unfinished basement. 2 car detached garage and stone car pad for third car. Close to all schools and church. Walking distance to train to downtown Chicago. *** Needs some TLC, property being sold AS-IS *** No new survey, existing survey available ***
- Type:
- Single Family
- Sq.Ft.:
- 1,100
- Status:
- NEW LISTING
- Beds:
- 2
- Year built:
- 1985
- Baths:
- 2.00
- MLS#:
- 12036143
ADDITIONAL INFORMATION
Well-kept condo with rare bonus of a 2 car garage in great location! Park two vehicles or use some space for storage in a private garage on your way into this 2nd floor condo with new windows, hot water heater, dishwasher, and newer fridge! The open living room and dining room floor plan offers flexibility for all of your furniture, with the added benefit of a 17' long balcony for enjoy sunny days and mild nights! The kitchen boasts a newer fridge, new dishwasher, and plenty of cabinet space for all of your cookware, food storage, and more! Two spacious bedrooms meet you at the end of the hallway, with a full master suite including attached bath, as well as a second full bathroom for convenience and privacy! Another pro on your list: In-unit laundry! Schedule your showing now for the complete package in convenience, location, and comfort!
- Type:
- Single Family
- Sq.Ft.:
- 2,086
- Status:
- NEW LISTING
- Beds:
- 3
- Year built:
- 1991
- Baths:
- 3.00
- MLS#:
- 12035995
- Subdivision:
- Crystal Tree
ADDITIONAL INFORMATION
Rare Opportunity to Reside in Upscale Crystal Tree Gated Golf Course Community at an Affordable Price! Interior has been Completely Undated with High End Quality Finishing Throughout. Foyer opens to impressive two story living room with Fireplace and formal dining room. Home also has custom designer kitchen with high end cabinetry, appliances, quartz counters, and additional storage closets. There are three bedrooms with luxurious Primary suite on the Main Level. Also two additional bedrooms, spacious loft media room and full bath on upper level. THE perfect floor plan for Related Living or Separate Guest Quarters. The two full baths and guest powder room all have been beautifully updated. Lots of organizer closets and storage space also added. Even the staircase has been replaced with wood stairs. Laundry facilities are on main level as well as separate laundry room in Lower Level. Also in Finished Lower Level is spacious Recreation Room for entertaining, hobbies etc. All hardwood flooring, front door, sliding doors and most windows were replaced in 2021. The home also has paver brick driveway and circular patio, Garage doors and furnace all also replaced in 2021. Roof replaced in 2017. Recent additions: Ceiling fans, charger in garage for electric car, the electric service and the sump pump. Home is Move In Condition ready for fortunate new owner!
- Type:
- Single Family
- Sq.Ft.:
- 1,468
- Status:
- NEW LISTING
- Beds:
- 3
- Year built:
- 1977
- Baths:
- 2.00
- MLS#:
- 12036680
- Subdivision:
- Golfview
ADDITIONAL INFORMATION
Wonderful split level home with large backyard! This home offers 3 bedrooms and 2 full bathrooms. All bedrooms have laminate wood flooring and are generous in size. Large living room and dining room on main level with laminate wood flooring. Kitchen has plenty of cabinet space, butcher block counter tops, island, tile backsplash and pantry closet. Lower level features a large family room with fireplace, laundry room and bonus room that would make a great office, craft room or storage room. Beautiful and large fenced in yard with shed. There is also a garden ready to go for you! Nice deck with gazebo. 2 car garage and concrete driveway. Fantastic location! Hurry and schedule your showing today!
- Type:
- Single Family
- Sq.Ft.:
- 2,797
- Status:
- NEW LISTING
- Beds:
- 3
- Year built:
- 1988
- Baths:
- 3.00
- MLS#:
- 12035024
- Subdivision:
- Pinewood South
ADDITIONAL INFORMATION
SPACIOUS 2 STORY IN WEST ORLAND PARK. BE GREETED WITH BEAUTIFUL CURB APPEAL BEFORE ENTERING THE COVERED PORCH AND INSIDE TO THE 2 STORY FOYER. THIS TRADITIONAL STYLE HOME FEATURES A FORMAL LIVING ROOM AND DINING ROOM. A BRICK GAS START FIREPLACE IS THE FOCAL POINT OF THE FAMILY ROOM. OVERLOOKING THE LARGE EAT-IN KITCHEN WITH SS APPLIANCES THAT ARE JUST 2 YEARS OLD, CABINET AND CLOSET PANTRY. FRENCH DOORS LEAD OUT TO A 18X22 DECK WITH VIEWS OF AN OPEN DETENTION POND. THE LAUNDRY ROOM IS SITUATED ON THE FIRST FLOOR AND EQUIPPED WITH WASHER, DRYER, SINK AND CABINETS. ALSO ON THE MAIN LEVEL IS A POWDER ROOM AND BACK FOYER WITH COAT CLOSET. 3 VERY SPACIOUS BEDROOMS ARE UPSTAIRS INCLUDING 2ND FULL BATH AND LARGE CLOSET. THE MASTER SUITE HAS A FULL BATH, MAKE-UP STATION, WALK-IN CLOSET AND A GREAT AMOUNT OF ROOM. THE OTHER 2 BEDROOMS HAVE DOUBLE CLOSETS. THE BASEMENT IS UNFINISHED WITH SPACE FOR A REC ROOM, STORAGE AND UTILITY ROOM. RECENTLY SEAL-COATED DRIVEWAY LEADS TO THE 2 CAR ATTACHED GARAGE. A NEW ROOF AND GUTEERS WITH OVERSIZED DOWSPOUTS WERE INSTALLED 2 YEARS AGO AND TUCKPOINTING COMPLETED ON THE CHIMNEY LAST YEAR.
- Type:
- Single Family
- Sq.Ft.:
- n/a
- Status:
- NEW LISTING
- Beds:
- 4
- Year built:
- 1986
- Baths:
- 3.00
- MLS#:
- 12035330
- Subdivision:
- Country Club Estates
ADDITIONAL INFORMATION
Location! Location! Enjoy this lovely colonial two-story on a quiet street surrounded by a professionally designed English garden and a fun playground park just steps out your front door. Close to shopping, golfing, forest preserve trails and all that Orland Park has to offer. Enjoy entertaining in this spacious, beautiful kitchen with breakfast bar and breathtaking windows opening to the serene screened-in porch, with vaulted ceilings & skylights. This beauty offers 4-bedrooms, 2.5 bathrooms including a whirlpool tub and spa like shower with rainfall faucet & bench. Two full capacity laundry rooms on 2 separate floors make any clothes piles a breeze to complete. The custom designed, solid cherry paneled, finished basement/recreation room includes space for TV watching, wet bar, plenty of room for billiards or ping pong, 11x8 work out room and an office space surrounded by custom shelving and cabinetry. Solid 6 panel doors through out and beautiful woodwork. The workroom has a large work bench with storage space galore. The oversized 2.5 car garage also offers a 12x 7 storage area, great for bikes & equipment. Roof & skylights(2017). Furnace & A/C(2017). Updated insulated windows. Over sized hot water tank. Zoeller Pro Pak back up batteries for sump pumps. Enjoy your future home!!
- Type:
- Single Family
- Sq.Ft.:
- 2,200
- Status:
- NEW LISTING
- Beds:
- 3
- Lot size:
- 0.23 Acres
- Year built:
- 1976
- Baths:
- 3.00
- MLS#:
- 12033680
ADDITIONAL INFORMATION
Introducing this exquisite Forrester-style home offering a perfect blend of indoor comfort and outdoor sanctuary. This quad-level layout with sub-basement offers expansive gathering spaces flooded with openness and natural light, featuring a main level walk-out family room. The family room boasts an updated stacked stone fireplace, currently used as wood burning, with gas as option (never used by current owners). Three spacious bedrooms (two over-sized), have generous closet space with built-in organizers. All bathrooms have been tastefully updated, with private primary bath beautifully renovated this month. The nice-sized eat-in kitchen offers newer stainless steel appliances and plenty of space for cooking and dining. There are many tasteful updates throughout in flooring and lighting. Enjoy peace of mind with costly improvements completed such as newer: roof (4 yrs), siding (2 yrs), furnace+A/C+thermostat (2023), water heater (4 yrs), and all house appliances (less than 7 yrs). Windows are not original as replaced by prev. owner. The mudroom entry off garage adds convenience, while the sub-basement offers versatility with a finished laundry room and office space, and unfinished storage space and crawlspace. Outside, a picturesque landscape awaits, complete with a gazebo, pergola-covered patio, separate fire pit stone patio, lush greenery and landscape, and built-in garden beds (east side of home) with rain barrels for easy maintenance. This stunning Orland Park home is a wonderful blend of comfort, style and space for living and entertaining, and offers an outdoor retreat that's a rare find in the area. Don't miss this opportunity!
- Type:
- Single Family
- Sq.Ft.:
- 1,300
- Status:
- NEW LISTING
- Beds:
- 2
- Baths:
- 2.00
- MLS#:
- 12034253
ADDITIONAL INFORMATION
Come check out this adorable first floor unit condo!! Perfect sized family room with a cozy fireplace to warm up on cold winter nights. Master bedroom has an extra, floor to ceiling sliding door closet in addition to the regular double closet. Large in unit laundry room with a utility sink. The whole condo is freshly painted with brand new carpet throughout the entire unit. Huge screened in balcony to sit out on warm summer days and a 2 car tandem attached garage! Make an appointment to come see this unit, it will not last!!
- Type:
- Single Family
- Sq.Ft.:
- 2,100
- Status:
- NEW LISTING
- Beds:
- 4
- Year built:
- 1979
- Baths:
- 3.00
- MLS#:
- 12031159
- Subdivision:
- Catalina
ADDITIONAL INFORMATION
Nestled in the Catalina subdivision, this corner lot home is exceptional and move in ready! Freshly painted interior [22'], Large Foyer, Hot Water Tank [21'], Main & Family Room Plank Flooring [22'], Chimney Tuckpoint [23'], Two Bathrooms Updated [19'], Cherry Kitchen Cabinets, Corian Countertops, Kitchen Island, Carpeting, Formal Dining Room, Sun-lit rooms, expansive living areas, ample window-wall views from room to room, slider door off kitchen access's the beautiful spacious fenced backyard ready for entertainment! Shed, ample storage, Walk-in Closets, Finished Basement, highly regarded schools, dramatic wall to wall fireplace in family room, attached garage, tons of natural light throughout home, mature trees & landscaping, stunning front entry door. ***Conveniently located by shopping, restaurants, parks, expressways and everything Orland Park has to offer! -will NOT last long!**
- Type:
- Single Family
- Sq.Ft.:
- 2,207
- Status:
- NEW LISTING
- Beds:
- 4
- Year built:
- 1975
- Baths:
- 3.00
- MLS#:
- 12015567
ADDITIONAL INFORMATION
Welcome home to 14015 Chelsea Drive. This beautifully maintained 4 bedroom 2.5 bath home in Orland Park has many updates. Newer roof and Hardie board siding(2021). Gutters, soffit and facia (2017). Brand new stamped concrete driveway and front entrance (2022). Furnace and A/C (2015).Sump pump replaced (2024). Windows 10 years old. Painted and new carpet (2022). Enjoy relaxing or entertaining on your large deck with pergola. Fully fenced yard with mature trees. The oversized 2.5 car garage floor was recently finished with a beautiful epoxy coating (2022). Enjoy cooking in a bright and sunny kitchen with all new black SS appliances and granite counter tops. Hardwood floors flow through the main level. New lighting throughout. The bathroom on 2nd level has been completely remodeled. Enjoy the finished basement with a separate room and a wet bar. Orland Park has Highly rated Schools and was named one of the best places to live in Illinois. Districts 135 has a student-teacher ratio of 13 to 1 and District 230 Carl Sandburg High School rated A+. Many beautiful parks, bike trails and golf courses near by. A golfers paradise. Close to shopping and great restaurants. Hurry! this beautiful home will not be on the market long.
- Type:
- Single Family
- Sq.Ft.:
- 1,505
- Status:
- NEW LISTING
- Beds:
- 2
- Year built:
- 2001
- Baths:
- 3.00
- MLS#:
- 12030830
- Subdivision:
- Mistee Ridge
ADDITIONAL INFORMATION
****Welcome to the home of your dreams! Discover the epitome of ideal living with this captivating 2 bedroom, 2.5 bathroom townhome in the heart of Orland Park. Nestled in the highly desirable Mistee Ridge subdivision, this 2-story gem offers unparalleled access to the best shopping, dining, entertainment, and highways, ensuring a lifestyle of convenience and excitement. As an end unit townhome, you will be provided with peace and seclusion in a serene neighborhood setting. Upon entering, you will be greeted by a spacious living area adorned with vaulted ceilings and high windows, flooding the space with natural light to create a warm ambience. The functional kitchen boasts sleek granite countertops and generous cabinetry, providing an ideal environment for all of your culinary ventures. Situated directly off the kitchen is your own private deck, where you can bask in the sunshine, entertain guests, or simply unwind in the tranquility of your surroundings. Step into the master bedroom, featuring an expansive walk-in closet and an ensuite bath, presenting a relaxing space to unwind. Ascending to the second level, you will discover another full bathroom and a perfectly sized second bedroom. Adjacent to the bedroom is a versatile loft area, providing further room for relaxation, work, or play, which offers endless possibilities to customize and fit your needs. Prepare to be amazed by the vast basement, exhibiting an abundance of storage space. Experience infinite opportunities for an additional living area or recreation. Do not miss this chance to call this one of a kind treasure your home sweet home! **Updates include: New roof as of 2023, all new toilets, new sump pump. Central air unit replaced in 2022. Estate sale, sold As-Is.
- Type:
- Single Family
- Sq.Ft.:
- 3,293
- Status:
- NEW LISTING
- Beds:
- 3
- Lot size:
- 0.33 Acres
- Year built:
- 2001
- Baths:
- 4.00
- MLS#:
- 12030450
- Subdivision:
- Preserves Of Marley Creek
ADDITIONAL INFORMATION
Spanning almost 3,000 square feet, this spacious 3-step ranch in the coveted Preserves of Marley Creek offers so much room for relaxation and entertainment. Lush landscaping surrounds the covered front porch and welcomes your guests. Vaulted ceilings and large windows spread natural light to the elegant living and dining rooms. The heart of a home, the kitchen features hardwood floors, granite countertops, a large island with seating and a separate dining area. The adjacent family room with gas fireplace is ideal for gatherings or daily lounging. Step out to the large paver patio to enjoy fountain views of the pond! Convenient main level laundry room with cabinets and sink. A few steps up to 3 spacious bedrooms including the primary ensuite with a separate shower, bathtub and vanity. Finished lookout basement with a bathroom and storage room. This pristine home has been well cared for and has been updated within the last five years with a new roof, majority of windows, washer/dryer, appliances (except stove) and air conditioner. Extra wide concrete drive to 3-car front load garage. A short walk to community playground, a pond, a basketball court, walking paths to METRA, shopping and dining. Even Starbucks! Convenient to I-80. Award winning schools. ***Multiple offers received. Highest and best by Monday, April 22 at 5pm.
- Type:
- Single Family
- Sq.Ft.:
- 1,000
- Status:
- NEW LISTING
- Beds:
- 2
- Year built:
- 1978
- Baths:
- 2.00
- MLS#:
- 12031969
- Subdivision:
- Treetop
ADDITIONAL INFORMATION
Stunning third-floor updated condo, ready for you to just unpack your boxes!! Home features a cozy fireplace in the living room area with book cases for your favorite books or decor. The primary bedrooms includes its own en suite bath for added convenience and closet organizers. 2 Balconies with providing beautiful sunset views from your front balcony. The kitchen boasts 42 inch cabinets, stainless steel appliance and granite counters. Updated bathrooms with marble vanities. Vaulted ceilings! Close to great parks, shopping and all dining needs. Windows(2021) Roof(2024) Appliances (2017) Garage space is included! Don't wait, this won't last long! Call today to schedule an appointment to see your new home!
- Type:
- Single Family
- Sq.Ft.:
- 2,100
- Status:
- NEW LISTING
- Beds:
- 2
- Year built:
- 1998
- Baths:
- 3.00
- MLS#:
- 12034032
- Subdivision:
- Eagle Ridge
ADDITIONAL INFORMATION
Welcome to your new home! This spacious tri-level condo awaits your arrival, boasting elegant oak trim throughout. Featuring a large L-shaped living room/dining room combo. The eat-in kitchen offers beautiful raised-panel oak cabinets, hardwood flooring, all appliances, a pantry, a solar light, and a backsplash. The sizable primary bedroom offers a private bath, a tiled walk-in shower, and large double closets. The spacious second bedroom boasts a double closet with built-in organizers. A full bathroom with double sinks and a tiled shower is just steps away from the bedroom. Round off the second floor is a large, deep closet in the hallway for extra storage. The lower level provides you with a large yet cozy bonus room, a beautiful gas fireplace, and a half bath.... providing you with many options for use, from a family room to a hang-out space! This level also hosts your utility room, laundry (with laundry chute), additional closets for storage, and access to the crawl space. The 2.5 car garage provides you with cabinets for storage, pull-down attic access, floor drain, utility sink & a roll-down screen over the garage door. Each bathroom is fitted with a comfortable height vanity for ease of use and grab bars in the shower for added safety. All HVAC mechanicals were replaced in 2020: furnace, a/c, electronic air cleaner, whole house humidifier, water heater, and garbage disposal. The roof was replaced in 2019. Furniture is negotiable. Schedule your visit to 17809 New Jersey Court today!
$1,250,000
10672 Millers Way Orland Park, IL 60467
- Type:
- Single Family
- Sq.Ft.:
- 4,535
- Status:
- NEW LISTING
- Beds:
- 5
- Year built:
- 2014
- Baths:
- 6.00
- MLS#:
- 12023998
- Subdivision:
- Olde Mill
ADDITIONAL INFORMATION
Builders Home in highly sought after Olde Mill Subdivision!! This home as top of line everything All Brick and Stone Custom Home, Hardwood floors throughout the first floor, 6 inch cove molding with 8 inch baseboards, .$40,000 in Landscaping! Spectacular Custom Kitchen Monstrous island, Thermador Refrigerator and professional Stove, Granite, Marble, and a Walk-In Pantry. Home offers 5 bedrooms & 5 & 1/2 baths." All bedrooms have there own bath Bedroom. 1700 sq ft totally finished basement with 9-foot ceilings with bath. Tons of storage. 2nd floor has a 12 x 11 Laundry / Craft room. Stamped Concrete patio off dinette in the kitchen. 3 Car garage with entrance directly into the basement. Possession will be in August .
- Type:
- Single Family
- Sq.Ft.:
- 1,000
- Status:
- NEW LISTING
- Beds:
- 2
- Year built:
- 1980
- Baths:
- 2.00
- MLS#:
- 12033924
ADDITIONAL INFORMATION
Experience luxury living in the heart of Orland Park with this 2 bedroom, 2 bathroom first floor condo. Enjoy the serene view of nestled trees from your patio and take advantage of the garage for parking. The condo features stainless steel appliances, new flooring, and updated bathrooms for a comfortable and modern living experience.
- Type:
- Single Family
- Sq.Ft.:
- 2,487
- Status:
- NEW LISTING
- Beds:
- 3
- Year built:
- 1998
- Baths:
- 4.00
- MLS#:
- 12033890
ADDITIONAL INFORMATION
Introducing this two-story townhome in the desirable Orland Park neighborhood. Featuring vaulted ceilings, this spacious residence offers four bedrooms and three-and-a-half bathrooms. The spacious eat-in kitchen boasts a breakfast bar and ample cabinetry. Entertain guests in the generously sized living room, complete with a charming brick fireplace, while the separate dining room offers plenty of space for formal gatherings. For convenience, the main level includes a powder room, laundry closet, and the privacy of the primary bedroom with its own en-suite equipped with a soaking tub and stand up shower. Upstairs, two additional spacious bedrooms, a loft, and a balcony overlooking the main level offer versatile living spaces. The basement adds even more functionality to the home, with a fourth bedroom, a family room, or recreation area, and an additional bathroom for added convenience. Outside, enjoy the large backyard with a patio, perfect for outdoor entertaining, and take advantage of the attached two-car garage for convenient parking. Located just minutes away from shopping, dining, and entertainment options, this home offers both comfort and convenience in an ideal location. Don't miss out on this remarkable opportunity to make this home your own. HOME UPDATES: Furnace: 2023, A/C: 2022, Roof: 2016, Water heater: 2012.
Open House:
Sunday, 4/28 5:00-7:00PM
- Type:
- Single Family
- Sq.Ft.:
- 1,780
- Status:
- NEW LISTING
- Beds:
- 2
- Year built:
- 1977
- Baths:
- 3.00
- MLS#:
- 12033873
ADDITIONAL INFORMATION
OPEN-HOUSE: 04/28-SUNDAY 12.00PM-2.00PM. Fully updated townhouse in desirable Orland Park neighborhood! 2 story townhome featuring 2 bedroom, 2.1 bath, - 2 master suits withy full bath and walk-in closet in both bedrooms; 3rd bedroom in the basement. Huge size rooms. Hardwood floors. Finished basement.
- Type:
- Single Family
- Sq.Ft.:
- 2,580
- Status:
- NEW LISTING
- Beds:
- 2
- Year built:
- 1989
- Baths:
- 4.00
- MLS#:
- 12031359
- Subdivision:
- Crystal Tree
ADDITIONAL INFORMATION
Nestled within the pristine confines of Crystal Tree, a prestigious gated golf course community designed by the renowned Robert Trent Jones, Jr., lies an exquisite townhome of unparalleled charm and elegance. This meticulously renovated residence offers a fusion of modern luxury and timeless sophistication. Step inside, and be greeted by a light-filled, open-concept living space adorned with tasteful finishes and designer touches throughout. Gleaming hardwood floors flow seamlessly underfoot, leading you from the inviting foyer into the spacious living area, where oversized windows invite in abundant natural light, creating an ambiance of warmth and serenity. The heart of the home is the gourmet kitchen, a chef's dream come true. Boasting top-of-the-line appliances, custom cabinetry, and luxurious quartz countertops. The dining area provides an elegant setting for intimate gatherings or festive celebrations, with sliding glass doors opening onto a private deck overlooking the sparkling pond. A spacious primary bedroom with a luxurious ensuite bath, complete with a free standing tub, dual vanities, and a separate enclosed shower. The additional bedroom offers comfort and privacy for family members or guests. The finished lower level offers endless possibilities for relaxation and entertainment. Whether used as a home theater, game room, home gym or a guest suite. Sliding glass doors leading out to a covered brick patio and meticulously landscaped yard. With its prime location within the esteemed Crystal Tree community, this townhome is conveniently located near shopping, dining, major transportation and Metra. This is a rare opportunity to experience the epitome of luxury living. Beautifully updated kitchen and baths. Newer siding, oversize gutters, windows, maintenance fee deck, furnace, a/c and landscaping (irrigation system). Garage is heated with epoxy floor.
- Type:
- Single Family
- Sq.Ft.:
- 3,074
- Status:
- NEW LISTING
- Beds:
- 3
- Lot size:
- 0.26 Acres
- Year built:
- 2002
- Baths:
- 4.00
- MLS#:
- 12028850
- Subdivision:
- Evergreen View
ADDITIONAL INFORMATION
****MULTIPLE OFFERS RECEIVED & SELLERS WILL REVIEW ALL OFFERS RECEIVED BY 12 NOON ON SUN 4/21/24 AND CHOOSE ONE****BEAUTIFUL 3074 sq ft ALL FACE BRICK FLAT RANCH W/FULL FIN BASEMENT (ADDITIONAL 3074 SQ FT) that's been UPDATED THRUOUT in the PRESTIGIOUS EVERGREEN VIEW!! Step inside to an oversized HARDWOOD FOYER w/a sitting room (LR) to the left & BEAUTIFUL DR w/COLUMNS, SCULPTED (TRAY) CEILING & BEAUTIFUL HARDWOOD FR..Ahead a NICE BIG 18X18 FAM RM W/FULL WALL GORGEOUS STONE FIREPLACE w/TALL WINDOWS on both sides & VAULTED CEILINGS. The UPDATED KIT w/refreshed STAGGERED CABS, newer BACKSPLASH, SS APPLS & GRANITE C-TOPS with BOTH a BREAKFAST BAR and A NICE BIG EATING AREA! Off the kitchen is a nice BIG 13X18 OFFICE w/a BUILT-IN GRANITE-TOPPED DESK W/SHELVES & BOOKCASES above. The BEAUTIFUL MASTER SUITE on one end of the home by itself HAS 2 CLOSETS (one a 5x8 WALK-IN CLST) and a HUGE MASTER BATH w/oversized JACUZZI, sep SHOWER & HIS & HER SINKS and is on the opposite end from the additional 2 BDRMS on the main flr along with a 2ND FULL BATH W/CERAMIC FLR & TILES & NEWLY UPDATED HALF BATH. MAIN FLR LAUNDRY RM w/NEWER WASHER & DRYER & CABINETS ABOVE+UTILITY SINK. When you head DOWN TO THE BASEMENT you'll be WOWED by the NEWLY UPDATED BEAUTIFULLY FIN basement w/a HUGE REC ROOM AREA, a BIG 21x15 BDRM, A 3/4 BATH, A MINI-KITCHENETTE/BAR W/GRANITE TOPS plus A HUGE 26X39 STORAGE ROOM. The BASEMENT HAS HIGH 9 FOOT CEILINGS. POTENTIAL FOR RELATED LIVING. HOME FEATURES: WHITE TRIM & WHITE SOLID DOORS, ALL NEW GLASS IN WINDOWS (2023), NEW LIGHT FIXTURES INSIDE & OUTSIDE, BEAUTIFUL HARDWOOD FLRS, NEW CARPET (2020), & VAULTED AND TRAY CEILINGS THRUOUT! NEWER WATER HEATER (2 YRS),NEW HUMIDIFIER (2023) & NEWER RADON MITIGATION SYSTEM (11/22). A BEAUTIFUL ALL FACE BRICK RANCH IN NORTH ORLAND IN THE DESIRED CARL SANDBURG HS DISTRICT. DON'T HESITATE TO SEE IT!!!
- Type:
- Single Family
- Sq.Ft.:
- 1,800
- Status:
- NEW LISTING
- Beds:
- 2
- Year built:
- 1988
- Baths:
- 3.00
- MLS#:
- 12031604
- Subdivision:
- Catalina
ADDITIONAL INFORMATION
*Multiple offers received highest and best due by April 22nd at 9:00 a.m.* Step into this beautiful end unit all brick town home in the heart of Orland Park. This property has Andersen windows throughout for abundant of natural lighting. The main floor boasts an inviting open living room, and dining room perfect for gatherings and entertaining. The eat in kitchen has many solid wood cabinets and a convenient pantry closet. The primary bedroom offers a spacious retreat with a large walk in closet, accompanied by a full primary bath featuring a shower. Additionally, there is a second bedroom and another full hall bath on this level. The lower level is an entertainer's dream, featuring a large family room complete with a wet bar and a cozy gas fireplace. A convenient half bath, laundry room with a utility sink, and a utility room for storage adds functionality to this space. This townhome also includes a 2.5 attached garage, providing ample parking and storage storage. Don't miss the opportunity to make this townhome yours!
- Type:
- Single Family
- Sq.Ft.:
- 2,000
- Status:
- NEW LISTING
- Beds:
- 2
- Year built:
- 1996
- Baths:
- 3.00
- MLS#:
- 12033633
- Subdivision:
- Eagle Ridge
ADDITIONAL INFORMATION
This is a Very Clean & Well Maintained Raised Ranch Town House in Eagle Ridge! The front entry opens up to a spacious open living room, kitchen, and dinning area on the main floor. Enjoy plenty of sun from the south facing balcony off the living room that overlooks the large green space in the center courtyard. Also on the main floor is the master bedroom with walk in closet and full bath on suite, the guest bedroom, and 2nd full bath. Laundry shoot to the lower level in unit laundry room with slop sink is quite convenient. The lower level features a large, clean, and bright 2 car extra deep garage with poly/epoxy floor coating, and water hose hookup for easy cleaning/clean up. Step in to the large laundry/mud room with cabinets and storage and into the lower level Grand Family room perfect for entertaining with a grand gas log fire place, half bath, and 2 storage closets. HVAC and Water Heater were new in 2015. Roof recently replaced by association.
- Type:
- Single Family
- Sq.Ft.:
- 1,073
- Status:
- NEW LISTING
- Beds:
- 3
- Year built:
- 1959
- Baths:
- 1.00
- MLS#:
- 12032993
ADDITIONAL INFORMATION
Discover the potential of this delightful ranch-style home with limitless possibilities! This property features three bedrooms and a dedicated office space. The garage has been thoughtfully converted into additional living space, inviting your imagination to bring it to life. Enjoy the unbeatable location, with easy access to dining, shopping, and schools, offering the perfect combination of comfort and convenience
Open House:
Saturday, 4/27 5:00-7:00PM
- Type:
- Single Family
- Sq.Ft.:
- n/a
- Status:
- NEW LISTING
- Beds:
- 3
- Year built:
- 1978
- Baths:
- 3.00
- MLS#:
- 12033117
ADDITIONAL INFORMATION
This beautifully renovated spacious Forester boasts an abundance of natural light and features an open floor plan. Upon entering, you'll be greeted by gleaming hardscaped flooring throughout the main level and fresh paint. With vaulted ceilings and a semi-open upgraded kitchen, including new cabinets, granite counters, newer appliances, and updated lighting, this home offers both style and functionality. The formal dining area easily accommodates a large table, while the family room provides a cozy fireplace. All three bathrooms have been gorgeously updated, with the primary ensuite bath offering dual sinks and a custom tiled shower. The finished lookout basement adds additional living space, perfect for a home office or play area. Ideally located near shopping, dining, and with easy interstate access, this home also features newer AC & Furnace (11 years), Water heater (1 year), and Roof (12 years).
- Type:
- Single Family
- Sq.Ft.:
- 1,931
- Status:
- NEW LISTING
- Beds:
- 3
- Lot size:
- 0.23 Acres
- Year built:
- 1984
- Baths:
- 2.00
- MLS#:
- 12023932
- Subdivision:
- Park Hill
ADDITIONAL INFORMATION
Location! Location! Location! This 3 bed, 2 bath split with sub- basement in Park Hill subdivision has been lovingly maintained and updated by long time sellers who are sad to leave this gem. Striking curb appeal gives vibes of a cozy English cottage draped in ivy as you enter the home from the charming front porch. Step into the formal living room and dining room with recently refinished hardwood flooring. Updated in 2016, the kitchen features ample cherry cabinetry, stainless appliances and a million-dollar view of a pond and expansive green space. No neighbors to be seen as you enjoy scenes of nature during all four seasons. The upper level features a master bedroom with a spacious walk-in closet. Two additional bedrooms and a hall bath complete the upstairs. The lower-level family room has a cozy brick fireplace, laminate flooring, an updated bath with oversized shower and access to the two-car attached garage. Open the French doors in the family room or the sliding doors in the kitchen and enjoy expansive views of acres of green space and a pond, all maintained by the village of Orland Park, making you feel one with nature. The sub-basement has an additional recreation room, a spacious laundry room and a flexible room currently used as a storage area. This home has been lovingly maintained by longtime owners for almost 30 years. Although you feel like you are on vacation while sitting on the deck in the back yard, you are actually within a mile of major shopping. Imagine having birthday parties, graduations and celebrations conveniently located right in your own backyard. Will you be the next family to enjoy this lovely home?


© 2024 Midwest Real Estate Data LLC. All rights reserved. Listings courtesy of MRED MLS as distributed by MLS GRID, based on information submitted to the MLS GRID as of {{last updated}}.. All data is obtained from various sources and may not have been verified by broker or MLS GRID. Supplied Open House Information is subject to change without notice. All information should be independently reviewed and verified for accuracy. Properties may or may not be listed by the office/agent presenting the information. The Digital Millennium Copyright Act of 1998, 17 U.S.C. § 512 (the “DMCA”) provides recourse for copyright owners who believe that material appearing on the Internet infringes their rights under U.S. copyright law. If you believe in good faith that any content or material made available in connection with our website or services infringes your copyright, you (or your agent) may send us a notice requesting that the content or material be removed, or access to it blocked. Notices must be sent in writing by email to DMCAnotice@MLSGrid.com. The DMCA requires that your notice of alleged copyright infringement include the following information: (1) description of the copyrighted work that is the subject of claimed infringement; (2) description of the alleged infringing content and information sufficient to permit us to locate the content; (3) contact information for you, including your address, telephone number and email address; (4) a statement by you that you have a good faith belief that the content in the manner complained of is not authorized by the copyright owner, or its agent, or by the operation of any law; (5) a statement by you, signed under penalty of perjury, that the information in the notification is accurate and that you have the authority to enforce the copyrights that are claimed to be infringed; and (6) a physical or electronic signature of the copyright owner or a person authorized to act on the copyright owner’s behalf. Failure to include all of the above information may result in the delay of the processing of your complaint.
Orland Park Real Estate
The median home value in Orland Park, IL is $340,000. This is higher than the county median home value of $214,400. The national median home value is $219,700. The average price of homes sold in Orland Park, IL is $340,000. Approximately 86.2% of Orland Park homes are owned, compared to 10.45% rented, while 3.36% are vacant. Orland Park real estate listings include condos, townhomes, and single family homes for sale. Commercial properties are also available. If you see a property you’re interested in, contact a Orland Park real estate agent to arrange a tour today!
Orland Park, Illinois has a population of 59,161. Orland Park is more family-centric than the surrounding county with 32.24% of the households containing married families with children. The county average for households married with children is 30.49%.
The median household income in Orland Park, Illinois is $85,802. The median household income for the surrounding county is $59,426 compared to the national median of $57,652. The median age of people living in Orland Park is 46 years.
Orland Park Weather
The average high temperature in July is 83.9 degrees, with an average low temperature in January of 15.6 degrees. The average rainfall is approximately 38.8 inches per year, with 29.4 inches of snow per year.
