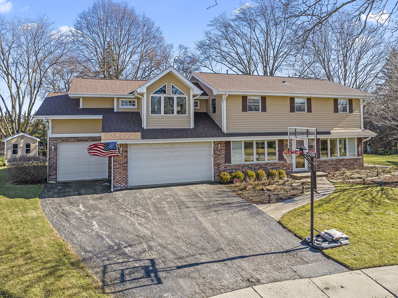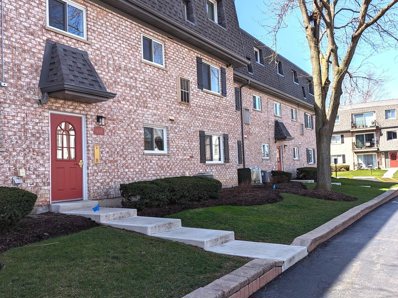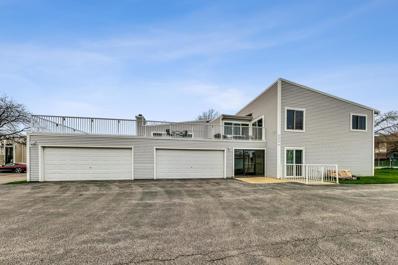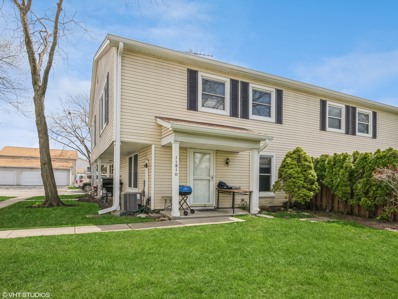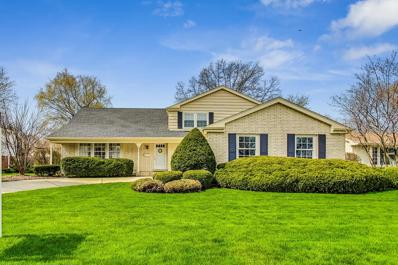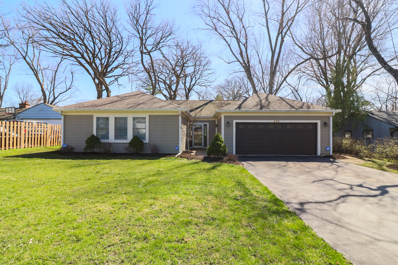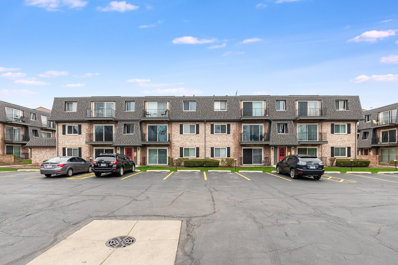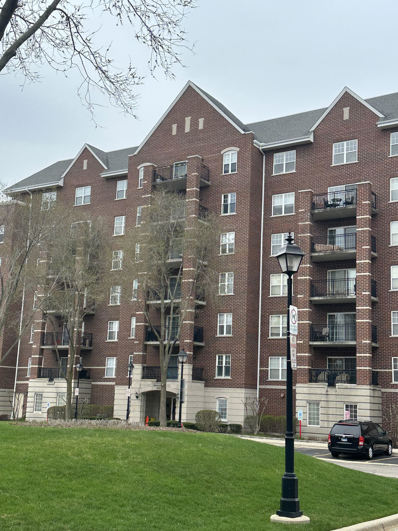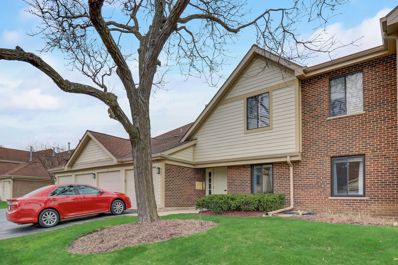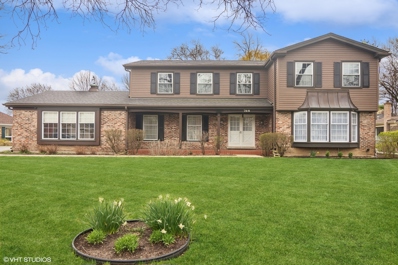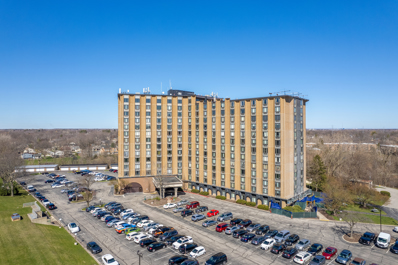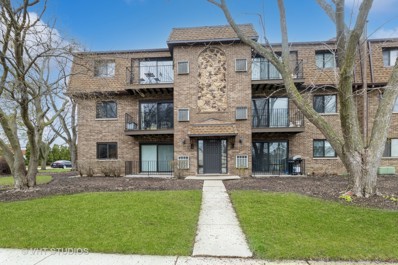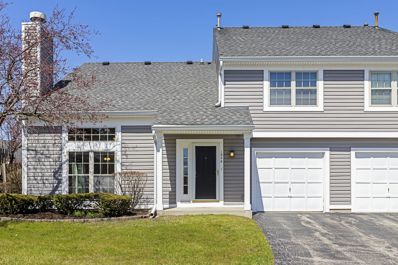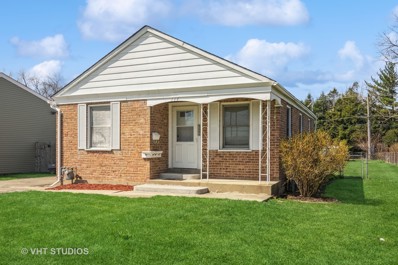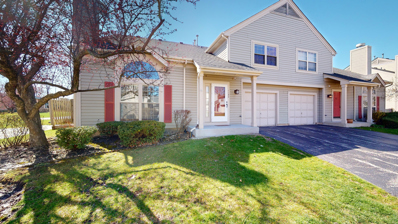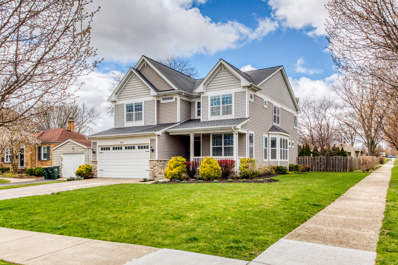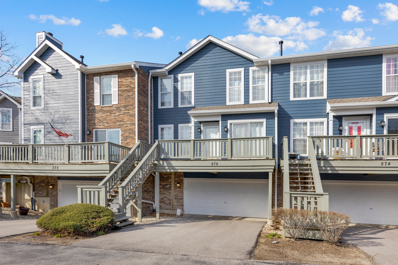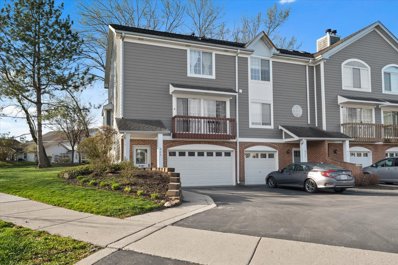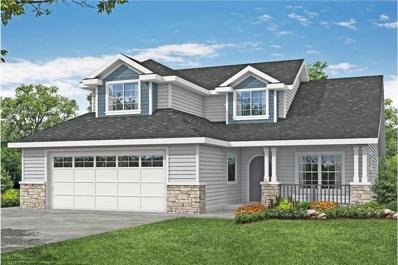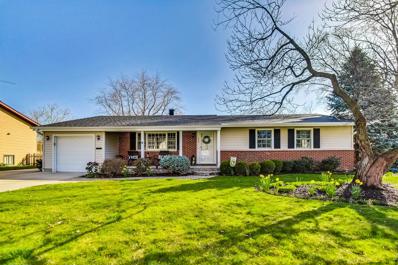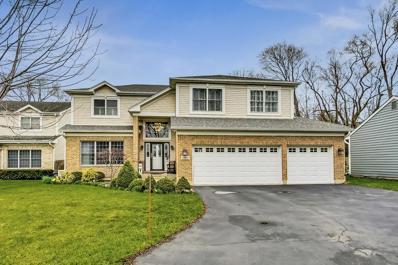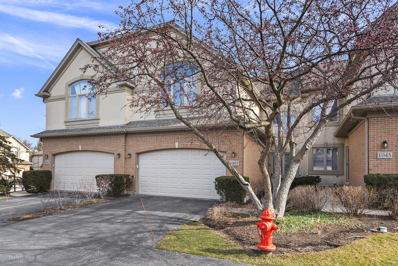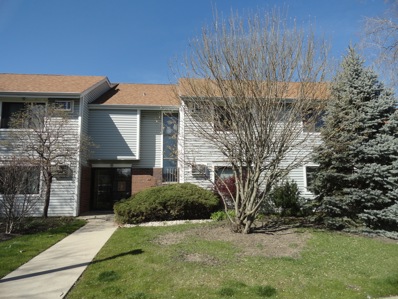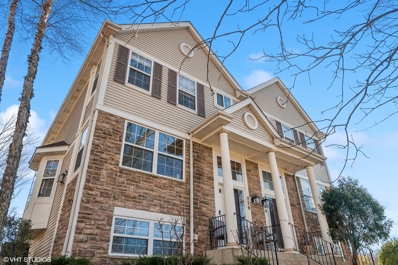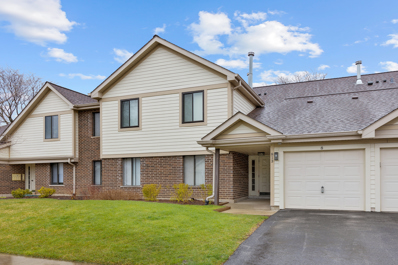Palatine IL Homes for Sale
- Type:
- Single Family
- Sq.Ft.:
- 3,751
- Status:
- Active
- Beds:
- 4
- Lot size:
- 0.29 Acres
- Year built:
- 1965
- Baths:
- 3.00
- MLS#:
- 12030220
- Subdivision:
- Willow Wood
ADDITIONAL INFORMATION
WILLOW WOOD IN PALATINE! THIS 3751 ABOVE GRADE SQUARE FOOT HOME PLUS FINISHED BASEMENT FOR ADDED LIVING SPACE BOASTS 4 LARGE UPSTAIRS BEDROOMS INCLUDING A 22X21 MASTER SUITE WITH A 13X12 WRAP AROUND WALK IN CLOSET! HUGE MAIN LEVEL FAMILY AND SUN ROOM AND MAIN LEVEL 5TH BEDROOM/PRIVATE OFFICE OFF THE KITCHEN AREA. OVER $50,000 IN RECENT UPGRADES INCLUDING FULL LANDSCAPE OVERHAUL, BASEMENT REMODEL, POWDER ROOM UPDATE AND SO MUCH MORE. DUAL ZONED HVAC SYSTEM FOR ADDED COMFORT. LARGE 3 CAR GARAGE WITH EXTENDED 3RD GARAGE PERFECT FOR AN EXTENDED VEHICLE, AWESOME YARD WITH RECENTLY UPDATED & ENLARGED BRICK PAVER PATIO. THIS HOME HAS IT ALL!
- Type:
- Single Family
- Sq.Ft.:
- n/a
- Status:
- Active
- Beds:
- 2
- Year built:
- 1979
- Baths:
- 1.00
- MLS#:
- 12029373
- Subdivision:
- Plum Grove Condos
ADDITIONAL INFORMATION
Impeccably maintained 2-bedroom, 1-bathroom brick condo unit showcasing recent bathroom renovations. Revel in the timeless elegance of hardwood flooring that spans the entire residence. A spacious balcony graces the southern exposure, infusing the living room with abundant natural light and overlooking a tranquil courtyard. Conveniently located near parks and shopping destinations, with Harper College just a mere 2 miles away. Experience comfort and convenience in this charming abode.
- Type:
- Single Family
- Sq.Ft.:
- 1,500
- Status:
- Active
- Beds:
- 3
- Year built:
- 1979
- Baths:
- 2.00
- MLS#:
- 12029334
- Subdivision:
- Whispering Pines
ADDITIONAL INFORMATION
This Perfectly Appointed 2nd Floor Condo is Ready to GO! Home is filled with natural sunlight throughout! Walking into unit you will love the handsome trim and moldings, easy care floors and great layout! Foyer provides a sliding mirrored glass closet to keep everything organized! Large living and dining rooms are highlighted with recessed lighting, cozy fireplace and sliding glass doors to your private balcony - ideal to expand your entertainment space during the warmer months! UPDATED Kitchen features timeless wood cabinetry topped with beveled edged granite countertops, tile backsplash and stainless appliances. Breakfast nook offers another set of sliding glass doors to a shared patio space for summertime grilling! Primary Bedroom is finished with a walk in closet completed with built in organizers and private full bathroom with make-up counter area! Primary Bedroom opens up as well with sliding glass door to your private patio with views to Pool. IN Unit Laundry with shelving is right outside the primary suite. Bedrooms 2 and 3 also have great closet space and share the full hallway bathroom with updated vanity, granite top, tile floor & tub surround. 1 Garage space and assigned outdoor space too. Plenty of guest parking found in this community. Clubhouse and pool for added summer fun! Great location to wonderful shopping, dining and recreation!
- Type:
- Single Family
- Sq.Ft.:
- 1,284
- Status:
- Active
- Beds:
- 3
- Year built:
- 1990
- Baths:
- 1.00
- MLS#:
- 12000159
- Subdivision:
- Heritage Manor
ADDITIONAL INFORMATION
The location is good for reaching high way and malls. Also, it is close to grocery shopping. This is an investor-friendly property and good for buyers looking for cozy houses. New stainless appliances are installed. This two-story condo has a wood laminated living room and tile floor kitchen. The tax amount reflects the 2022 1st installment only.
- Type:
- Single Family
- Sq.Ft.:
- 2,400
- Status:
- Active
- Beds:
- 4
- Lot size:
- 0.21 Acres
- Year built:
- 1968
- Baths:
- 3.00
- MLS#:
- 12018170
- Subdivision:
- Reseda
ADDITIONAL INFORMATION
Highly sought after Reseda Subdivision! Beautiful 4 bed/2.1 bath home with office/den. Great location in the middle of the block on a quiet street. This beautifully updated and well maintained home features a formal living room and dining room, beautiful kitchen with oak cabinetry, hardwood flooring, granite counter tops, and under counter lighting. The large family room is perfect for entertaining with it's brick fireplace (gas logs) and sliders out to the private yard. Rounding out the main level is an office/den, 1/2 bath and laundry room. The second level boasts an enormous primary suite with walk in closet and en suite bathroom. You will also find 3 additional bedrooms and another full bathroom. The finished basement includes a wet bar w/beverage fridge, recreation room, storage and utility room. 2.5 car garage. Professionally landscaped yard featuring a brick paver patio. Roof 2018, water heater 2022, sump pump 2023, cedar siding stained in 2023, fiberglass replacement windows. Close to schools, parks, library, shopping, restaurants, and more! Top rated districts 15 and 211!
- Type:
- Single Family
- Sq.Ft.:
- 1,794
- Status:
- Active
- Beds:
- 3
- Year built:
- 1956
- Baths:
- 3.00
- MLS#:
- 12025931
- Subdivision:
- Barrington Woods
ADDITIONAL INFORMATION
PRIDE OF OWNERSHIP SHOWS THROUGHOUT THIS BEAUTIFULLY MAINTAINED HOME~LOCATED IN PRIVATE WOODED AREA OF BARRINGTON WOODS~RANCH STYLE HOME FEATURES HARDWOOD FLOORING IN MAIN LIVING AREA 3 BEDROOMS HAVE LUXURY VINYL FLOORING~KITCHEN WITH NEWER APPLIANCES AND OSMOSIS WATER SYSTEM~ LARGE FAMILY ROOM FOR ENTERTAINING~ENJOY FAMILY DINNERS IN BEAUTIFUL DINING AREA~LARGE DEN AREA EXCELLENT FOR HOME OFFICE WORK SPACE~ NEWER WASHER AND DRYER~NEWER MECHANICALS APPOX. 2015~NEWER ROOF APPOX 2015~GARAGE DOOR RECENTLY REPLACED~ADT ALARM SYSTEM~ EXCELLENT PALATINE SCHOOL SYSTEM~EXCELLENT LOCATION NEAR WALKING AND BIKING TRAILS~WALKING DISTANCE FROM DEER PARK CENTER~MOVE IN READY CONDITION~ WHEN YOU PULL UP TO THIS BEAUTIFUL HOME THE CURB APPEAL SAYS "WELCOME TO YOUR NEW HOME"
- Type:
- Single Family
- Sq.Ft.:
- n/a
- Status:
- Active
- Beds:
- 2
- Year built:
- 1976
- Baths:
- 1.00
- MLS#:
- 12026891
ADDITIONAL INFORMATION
Move in ready! Come and take a look at the beautiful 2 bedroom, 1 bathroom condo in Palatine! This condo has brand new carpet, brand new and stainless steal appliances! Enjoy the views from your balcony! Investors this is a rentable unit! Located near schools, restaurants, and highway! Book your showing today!
- Type:
- Single Family
- Sq.Ft.:
- 1,050
- Status:
- Active
- Beds:
- 1
- Year built:
- 2004
- Baths:
- 2.00
- MLS#:
- 12027890
ADDITIONAL INFORMATION
SOLD DURING PROCESSING
- Type:
- Single Family
- Sq.Ft.:
- 875
- Status:
- Active
- Beds:
- 2
- Year built:
- 1981
- Baths:
- 1.00
- MLS#:
- 12021910
ADDITIONAL INFORMATION
Welcome to your dream condo in the coveted KINGSBROOKE neighborhood! This FIRST-FLOOR gem boasts 2 bedrooms and 1 bath, meticulously REMODELED AND UPGRADED to perfection in recent years. Step inside to discover a space that's light and bright, where every detail has been carefully curated for modern comfort and style. You'll be sure to fall in love with the stunning kitchen, featuring luxurious QUARTZ COUNTERTOPS, a sleek PORCELAIN TILE backsplash, and top-of-the-line STAINLESS STEEL appliances. Open the sliding glass doors off of the living room and step out onto your private BACK PATIO, where you can enjoy serene views of the courtyard. It's the perfect spot for morning coffee or al fresco dining with friends and family. Retreat to the primary bedroom, complete with a LARGE WALK-IN CLOSET offering ample storage space for all your wardrobe essentials. And with a dedicated laundry room featuring WASHER AND DRYER HOOK-UPS, keeping up with household chores has never been easier. As an added bonus, exterior maintenance and lawn care are included with the HOA, ensuring that you can enjoy a carefree lifestyle without the hassle of outdoor upkeep. Conveniently located in the highly sought-after Kingsbrooke neighborhood, this condo offers the perfect blend of comfort, convenience, and style. Don't miss your chance to make it yours - schedule a showing today! View the Virtual 3D Tour to preview the home easily.
- Type:
- Single Family
- Sq.Ft.:
- 3,172
- Status:
- Active
- Beds:
- 5
- Lot size:
- 0.35 Acres
- Year built:
- 1973
- Baths:
- 3.00
- MLS#:
- 12009739
- Subdivision:
- Willow Walk
ADDITIONAL INFORMATION
Looking for the ideal Palatine location? Create the Palatine home of your dreams in this spacious 5 bedroom, 2 full and 1 half bathroom home tucked away on a tranquil cul-de-sac in the highly desirable Willow Walk neighborhood of Palatine. Step inside and be greeted by a large foyer and curved staircase, setting the tone for the rest of this great house. Large living room perfect for entertaining. Family room has hardwood floors and is centered-around a brick fireplace and nice mantle for display. Slider doors take you outside to the large, brick-paver patio overlooking the professionally landscaped backyard and neighborhood pond (stocked with fish!). It's a perfect oasis for entertaining. The spacious kitchen provides views and access to the park-like backyard, and has space for an eat-in kitchen table and generous pantry. The dining room's windows allow light to stream in and has ample space for a nicely sized table. The first floor also has a large mud room with laundry and powder room. The second floor has a primary suite with an ensuite bath, plus two walk-in closets. Four additional nice-sized bedrooms and a full hall bath with tub, double sinks and storage complete the upstairs. This house also includes a three-quarter finished basement offering more livable space in this already nice sized home. Basement includes extra storage via crawl space and closed work bench / mechanicals area. Award winning school district and tranquil location in the most sought-after neighborhood in Palatine. In the backyard of the house is the Willow Walk pond and a short walk to the private community pool, which is included in the yearly HOA. Walk to parks, Hunting Ridge Elementary and Fremd High School. Additional updates include: Roof ('16), whole house generator ('12) and crown molding throughout. Minutes from downtown Palatine offering Metra access, restaurants, shopping, nightlife, farmers market, and more.
- Type:
- Single Family
- Sq.Ft.:
- 1,200
- Status:
- Active
- Beds:
- 2
- Year built:
- 1978
- Baths:
- 2.00
- MLS#:
- 12027464
ADDITIONAL INFORMATION
Welcome to One Renaissance Place, where luxury urban living meets unparalleled convenience. This residence offers access to an array of desirable amenities. Relax and rejuvenate in style with exclusive access to an outdoor pool and sauna perfect on a sunny afternoon or chilly evenings. Plus, enjoy the peace of mind provided by the 24 hour Doorman, ensure security and assistance around the clock. Inside, the spacious interior is bathed in natural light, creating an inviting ambience throughout. A bright and spacious living room opens to the dining area perfect for entertaining. The chefs kitchen boasts ample storage and a complete appliance package. Convenient in-unit laundry is also available. The generous size primary bedroom boasts ample storage and the second bedroom with ample closet space and a second full bath. This home with its unbeatable location near shopping, restaurants, parks, Metra Station, and easy interstate access is simply unmatched in convenience. Don't miss this one!
- Type:
- Single Family
- Sq.Ft.:
- 1,200
- Status:
- Active
- Beds:
- 2
- Year built:
- 1987
- Baths:
- 2.00
- MLS#:
- 12019205
- Subdivision:
- Brandon Grove
ADDITIONAL INFORMATION
Location, Location, Location! Highly desirable 2 bedroom, 2 bathroom condo walking distance to restaurants, grocery stores, banking, parks, shopping and more! Close to downtown Palatine and the Metra Train Station. The elementary and middle school are right down the street with easy access. Two assigned exterior parking spaces. This adorable condo has great room sizes with so much potential. Bring your decorating ideas! Kitchen includes an eat in area and family room has an adjacent dining room and outside balcony. The Main bedroom has a full bathroom and nice size walk-in closet. The second bedroom has a hall bathroom with washer dryer closet nearby. Private storage unit is adjacent to the front of the unit and right out the front door of the condo for easy access. NO RENTALS are allowed and NO DOGS. Up to 2 cats are allowed. Hurry in since this will go fast. Wonderful opportunity! Furnace and AC was replaced in July 2023. Refrigerator and microwave 2022. Selling AS IS. Please submit highest and best offer by Monday April 15th by 9am.
- Type:
- Single Family
- Sq.Ft.:
- 1,155
- Status:
- Active
- Beds:
- 2
- Year built:
- 1986
- Baths:
- 2.00
- MLS#:
- 12021357
- Subdivision:
- Knollwood Of Palatine
ADDITIONAL INFORMATION
Introducing 1346 N. Knollwood Drive, a charming end-unit proudly set in the middle of the community. This meticulously maintained residence offers a perfect blend of comfort, convenience, and contemporary living. With 2 bedrooms and 1.1 bathrooms, this unit provides ample space for modern living. The well-designed floor plan features an open-concept layout, creating a seamless flow between the vaulted living room, dining, and kitchen areas. The kitchen is finished with 36" cherry cabinets, and a gorgeous back splash. The main floor also showcases a powder room, and new carpeting in the family room. The second floor is equally as impressive featuring a shared full bathroom to the primary suite and second bedroom. Conveniently located near the community pool, tennis courts as well as nearby amenities such as schools, parks, Metra station and shopping centers.
- Type:
- Single Family
- Sq.Ft.:
- 796
- Status:
- Active
- Beds:
- 2
- Lot size:
- 0.26 Acres
- Year built:
- 1946
- Baths:
- 2.00
- MLS#:
- 12022637
ADDITIONAL INFORMATION
Charming, freshly painted, and bright one-story brick home with hardwood floors, a finished basement with exterior access, and a large unattached, heated two-car+ garage. The spacious lot size offers plenty of outdoor space for various activities or potential expansion. Plus, the convenience of being close to shopping, restaurants, Metra, and downtown Palatine enhances the home's desirability for both convenience and lifestyle. With two spacious bedrooms, two full bathrooms, and the potential for two additional bedrooms in the basement, this home is one you don't want to miss. This is an estate sale and going As-is.
- Type:
- Single Family
- Sq.Ft.:
- 1,155
- Status:
- Active
- Beds:
- 2
- Year built:
- 1986
- Baths:
- 2.00
- MLS#:
- 12023002
- Subdivision:
- Knollwood Of Palatine
ADDITIONAL INFORMATION
Rarely available Knollwood townhome-immaculate move-in ready condition! Sunny two-story townhome features hardwood floors in the living room with a vaulted ceiling, ceiling fan, and a fireplace. Hardwood flooring in the dining room too, with sliding door access to the brick paver patio-great for BBQ's! Updated kitchen with brand new stainless appliances, granite countertops, and ceramic tile flooring. First floor guest bath, laundry, and storage. Newer carpet on the stairs up, landing, and in both bedrooms. Large master bedroom with a ceiling fan, and walk-in closet with additional pull-down attic storage. Direct access from the master bedroom into the bath with ceramic tile floor, updated vanity with quartz counter, new fixtures, and easy-care tub/shower. Second bedroom with a ceiling fan, accent trim and decor. Freshly painted and new LED lights 2024, updated windows, furnace/AC 2017, water heater in 2020. One-car attached garage with extra storage. Brick paver patio with privacy fence. Wonderful Knollwood with community clubhouse, pool and sport courts. Close to forest preserves, trails, shopping, restaurants, and more. Hurry home!!
- Type:
- Single Family
- Sq.Ft.:
- 3,012
- Status:
- Active
- Beds:
- 4
- Lot size:
- 0.27 Acres
- Year built:
- 2013
- Baths:
- 5.00
- MLS#:
- 12018603
ADDITIONAL INFORMATION
MUST SEE! Discover this immaculate 4 bed/4.5 bath newer build two-story home nestled on a coveted oversized corner lot within the charming community of Palatine. As you approach, the home displays timeless appeal with its manicured landscaping and welcoming facade. Upon entering the foyer, you are greeted by the gleaming hardwood floors, high nine-foot ceilings, and an abundant amount of natural light filtering through numerous windows. The main level seamlessly blends open-concept living spaces with areas for entertaining and relaxation. The heart of the home lies the gourmet kitchen, boasting stainless steel appliances, granite countertops, custom cabinetry with 42 inch upper cabinets, spacious center island, good size pantry closet, and large eat-in table space. Adjacent is the inviting family room, featuring a cozy gas fireplace and recessed lighting throughout. Just steps away from the kitchen is the luxurious formal dining room with tray ceilings. Near the front of the home, find the den or first-floor office, perfect for a work from home lifestyle. Spacious mudroom off the garage ensures for seamless transitions from outdoors to indoors, complete with a wet sink and space for potential second washer/dryer. Completing the main level is a convenient powder room for guests. Ascending the staircase to the second floor reveals a luxurious retreat. The expansive primary bedroom with tray ceilings, boasts a lavish en suite bathroom with dual vanities, soaking tub, and separate walk in shower. All complimented by a large walk-in closet. The second bedroom includes its own en suite bath, providing ample space for family or guests. Spacious third and fourth bedrooms enjoy ample closet space and easy access to the hall full bath. Upstairs also features a convenient second floor laundry room with large folding table. The full finished basement offers a versatile and inviting space as you walk down the open staircase, perfect for unwinding or gatherings. With nine-foot ceilings that create an open and airy atmosphere, this area boasts a modern touch with new luxury vinyl plank flooring throughout, combining elegance with durability. Tucked away is a newly installed fourth full bathroom, offering added functionality and comfort for guests or overnight stays. Outside, the professionally landscaped yard offers privacy and tranquility with lush greenery and trees providing a picturesque backdrop. The large deck right off the kitchen is perfect for barbecues or entertaining, complemented by a fully fenced in backyard. The front porch offers additional outdoor space. Attached two car garage with storage space. Excellent location, just steps away from the Palatine Community Center & Family Aquatic Center. Along with easy access to nearby restaurants, shopping, schools, and transportation. This move-in ready home has been meticulously maintained and well cared for. With its impeccable craftsmanship, thoughtful design, and prime location, this stunning home offers a lifestyle of unparalleled luxury and comfort. Welcome to your new home!
- Type:
- Single Family
- Sq.Ft.:
- 2,142
- Status:
- Active
- Beds:
- 3
- Year built:
- 1989
- Baths:
- 3.00
- MLS#:
- 12018567
ADDITIONAL INFORMATION
Rare available beautiful home in prestigious Parkside on the Green. Living Space in 3 Story Town House boasting 3 Bed/2.5 bath with Walkout Basement. Kitchen with upgrades that includes SS Appliances, Porcelain Tiles, Maple Cabs, Backsplash. Second floor has 3 generous sized bedrooms 2 full baths. Second floor laundry room. Primary bedroom has two closets (one is a walk in) Primary bath is large with double vanity, standing shower and bath. Spacious Primary Suite with Balcony. Relax on Choice of 3 Decks or in front of 1 of 2 Wood Burning Fireplace in Living Rm or Full Finished Lower Level Walkout. Hardwood Floors 2013, Windows 2007 & 2016, HVAC w Humidifier 2009, Water Heater 2016, Sump Pump 2013.2 car garage. Roof and deck replaced. Close to shopping, highway and METRA. Award winning Pleasant Hill, Plum Grove and Fremd High school. Investor friendly.
- Type:
- Single Family
- Sq.Ft.:
- 1,866
- Status:
- Active
- Beds:
- 2
- Year built:
- 1990
- Baths:
- 3.00
- MLS#:
- 12022876
- Subdivision:
- Hickory Hill
ADDITIONAL INFORMATION
Welcome to luxurious living in this custom Aspen Townhome, the largest in the complex! Don't forget to take a look at the additional documents, where you can explore the current and builder plans, showcasing how effortlessly you can transform the 2nd level into three bedrooms. Designed for both comfort and convenience, the layout features two spacious upstairs bedrooms with vaulted ceilings and private en-suite bathrooms, offering the ultimate retreat. Additionally, the room located on the lower level, serves as a great in-home office and can double as an extra bedroom or family space, giving you more options for your needs. You'll love the open concept design of the main level, seamlessly integrating the kitchen with quartz countertops, stainless steel appliances, 48-inch cabinets, dining area, and a cozy living room complete with a fireplace. Recent updates include a washer, dryer, laundry sink, furnace, and water heater installed in 2020, along with a 240V electrical outlet for an electric car in the two-car garage. Parking won't be an issue with additional spaces available for both residents and guests. Nestled in the Fremd HS district, you'll enjoy the convenience of being within walking distance to the Palatine Metra train, downtown shops, and restaurants, with easy access to expressways and Arlington Park.
- Type:
- Single Family
- Sq.Ft.:
- 2,570
- Status:
- Active
- Beds:
- 4
- Year built:
- 2024
- Baths:
- 3.00
- MLS#:
- 12025881
ADDITIONAL INFORMATION
$399,900
309 N Lytle Drive Palatine, IL 60074
- Type:
- Single Family
- Sq.Ft.:
- 1,621
- Status:
- Active
- Beds:
- 3
- Year built:
- 1963
- Baths:
- 2.00
- MLS#:
- 12015585
- Subdivision:
- Winston Park
ADDITIONAL INFORMATION
Gorgeous curb appeal and covered front patio welcomes you in to this Darling 3 Bedroom & 2 Full Bath home in the beloved Winston Park neighborhood! Rich hardwood floors throughout (carpet only in family room), timeless trim & molding and wide slate blinds through home. Foyer entry opens to your spacious living room ideal for entertaining! Easily moving to the bright dining room and sliding glass door that opens to the private backyard & brick paver patios and walkways. Perfectly updated kitchen included removing a wall to open the space & adding Granite Countertops, Breakfast Bar, Pantry & Gas Cooktop! Under cabinet lighting and hanging pendants over breakfast bar highlight this well organized kitchen. Laundry room is located off kitchen & garage to keep you super organized. Bonus surprise family room around the corner from kitchen offers plush carpeting, creating a very cozy, private oasis to unwind in! Another set of sliding glass doors to the beautiful backyard. Full Hallway Bathroom is nicely updated for ease. Primary Bedroom enjoys amazing closet space and full bath! Additional 2 bedrooms also provide great closet space. Fenced Backyard is yard is filled with colorful perennials and mature landscape providing stunning curb appeal. 2 sheds in back for all the tools and toys. Concrete Driveway with extra width on the side for added parking. NEW ROOF & GUTTERS in Fall of 2023, Air Conditioner Replaced in 2015, Water Heater Replaced in 2016, Refrigerator in 2016 and Bosch Dishwasher in 2015, Marvin Sliding Glass door in Family Room and Newer Replacement Windows through home. Whole house attic fan for efficiency. Updated lighting fixtures, entire attic space allows for amazing storage. This home has been Cared for and it shows!
- Type:
- Single Family
- Sq.Ft.:
- 3,422
- Status:
- Active
- Beds:
- 4
- Year built:
- 2004
- Baths:
- 3.00
- MLS#:
- 12015498
- Subdivision:
- Arlington Crest
ADDITIONAL INFORMATION
WOW! Gorgeous home across the street from the Arlington Race Track - Walk to the Metra Station! Perfectly planned home has Over 3,400 sq. ft. and an additional 1,751 square feet in unfinished basement, plus Stunning Curb Appeal, 2 Story Foyer to welcome friends and Family! Bright Living room that flows easily into Dining Room and Kitchen! Kitchen is finished with rich wood cabinetry, granite counters, island with breakfast bar, eating area with Sliders to the custom created backyard OASIS! Lot measures 66 x 298 of perfectly designed professional landscape! Brick Paver Patio, Brick Path to the Fire Pit, Arbor, Waterfall Feature, Gardens throughout with flowering trees leading to the back of lot with 2 pergolas. Really Show Stopping! Back inside you will find the extra large Family room, cozy gas start/ceramic log fireplace with accent lighting over the mantle that is great for entertaining a crowd! MAIN FLOOR LAUNDRY AND PRIVATE OFFICE/DEN or 5th Bedroom. Primary Suite includes 2 Massive Separate Walk in Closets and Spa Bath with Stained Glass doors for Privacy! Add'l 3 bedrooms are great sized and share the hall bathroom. 2nd Floor 'LOFT' can be a reading nook or homework spot. FULL, DEEP POUR Basement, egress windows, is incredible in it's size and provides incredible storage! 3 Car Garage includes the Bike Pulleys and Hanging Shelves for storage. But trust us, there are so many amazing closets and storage spaces already, this home would be impossible to fill up! ULTIMATE Peace of Mind is found in the Home Generator which can detect any power outage and bring the Entire House Power back within 10 Seconds or Less!! The generator is sized to handle the 2 zoned HVAC Systems, appliances, lights and garage door opener (Rated at 20Kw). ***Mechanicals: Two 50 gallon Hot Water Heaters (1 New in 2016 Rheem and 1 New in 2020 Bradford White), 2012 Natural Gas Generator Installed, New Aug 2020 added Freezer in Garage, New in July 2021 Dishwasher, New in June 2021 Refrigerator, NEW ROOF INSTALLED 2022, New in Dec 2022 Stove & Microwave, New in 2022 the 2 Bay Garage Door Spring Truly special home. PLEASE Allow as much notice as possible. Sellers to close between May 30th - June 6th. Inclusions: Bike Pulleys & Hanging Shelves in Garage, Arbor in Yard, Waterfall & Pump in Yard, Pergola, Workbench is Staying, Patio Furniture and Additional Freezer.
Open House:
Sunday, 4/28 6:00-8:00PM
- Type:
- Single Family
- Sq.Ft.:
- 2,200
- Status:
- Active
- Beds:
- 2
- Year built:
- 1995
- Baths:
- 3.00
- MLS#:
- 12024434
- Subdivision:
- Sutton Park Place
ADDITIONAL INFORMATION
Nestled in a sought-after neighborhood, this exquisitely upgraded, sun-filled townhome marries style and functionality. The gourmet kitchen includes granite counters, stainless appliances, a wine fridge and a sweeping porcelain farmhouse sink, while the adjoining living and dining rooms impress with a statement fireplace and charming bullnose walls. Hardwood floors, custom blinds and an outdoor deck overlooking mature trees complete the first floor. Ascend to find an elegant loft anchored by a see-through fireplace. The lavish master suite pampers with cathedral ceilings, yet another fireplace and a smart system. The spa-worthy bath continues the pampering with bullnose edges, a giant soaking tub and a walk-in shower, all leading to a custom closet fit for a king and queen. A second bedroom, laundry and bath finish the upper level. Downstairs reveals a basement ripe for conversion into a third bedroom, with roughed-in plumbing prepared to accommodate an adjoining full bathroom. This home comes with a top-of-the-line Unifi Dream Machine Smart Home System that seamlessly automates all of your smart devices with extra security features for your peace of mind. An intercom system and 2-car garage put the crowning touches on this urban oasis. This move-in-ready gem also comes with many upgrades installed within the last two years. This one won't last, schedule your exclusive tour today!
- Type:
- Single Family
- Sq.Ft.:
- 1,200
- Status:
- Active
- Beds:
- 2
- Year built:
- 1980
- Baths:
- 2.00
- MLS#:
- 12025812
- Subdivision:
- Runaway Bay
ADDITIONAL INFORMATION
Nice 2 bedroom, 2 bathroom 2nd floor unit with balcony. Newer carpeting. White Cabinetry. Spacious living room and dining room with wood burning fireplace. Heat, water, gas, garbage, clubhouse, pool, workout room, snow removal and landscaping all included in association fee. Condo is currently occupied by long term tenant on a month to month agreement. Perfect for Owner occupant or investor.
$345,000
774 W Misty Drive Palatine, IL 60074
- Type:
- Single Family
- Sq.Ft.:
- 1,958
- Status:
- Active
- Beds:
- 2
- Year built:
- 2001
- Baths:
- 3.00
- MLS#:
- 12021896
ADDITIONAL INFORMATION
Updated large corner townhome provides plenty of natural light and privacy with 1958 sq ft. Open floor plan, Island Kitchen with pantry, Hardwood Floor and SS appliances. 2 Primary Suites! Cathedral Ceiling, walk in closet. 2nd floor laundry. Finished lower level for family room/office. Newer AC. Immaculate and charming. New flooring second floor and basement. First floor bath completely remodeled. New crown molding, freshly painted, floors refinished, new lighting, new stairs. Hot tub. Shows beautifully. Superb location - close to Deer Park shopping, and Palatine center. Walking distance to Deer Grove Preserves. Rentals are allowed. This home is all about modern comfort and style.
- Type:
- Single Family
- Sq.Ft.:
- 1,200
- Status:
- Active
- Beds:
- 3
- Year built:
- 1981
- Baths:
- 2.00
- MLS#:
- 11987978
- Subdivision:
- Kingsbrooke
ADDITIONAL INFORMATION
Maintenance-free living is calling, and you will find it here in this highly sought after condo in Kingsbrooke of Palatine! Conveniently located close to Rt. 12 & Rt 53 where you'll find tons of shopping and restaurants! A rare, move-in ready 2nd floor, 3-bedroom, 2 updated full baths with a desirable open concept layout. Upon entering you will be immediately be struck by the bright and spacious living room. The dining room provides ample space for everyday mealtime or special family gatherings. The newer kitchen offers plenty of maple 42" cabinetry, solid surface countertops and an eat-in area with a slider leading to your own private solid wood balcony. Relax with your morning coffee while you take in the park-like view from your roomy balcony, which is also accessible from the living room sliders. All bedrooms are generously sized, including a large primary ensuite complete with walk-in closet. New hot water heater, front and laundry room fire doors and updated electrical. Great storage available too! Deep one car garage located near entrance with new automatic opener. Come see this fantastic condo today!!


© 2024 Midwest Real Estate Data LLC. All rights reserved. Listings courtesy of MRED MLS as distributed by MLS GRID, based on information submitted to the MLS GRID as of {{last updated}}.. All data is obtained from various sources and may not have been verified by broker or MLS GRID. Supplied Open House Information is subject to change without notice. All information should be independently reviewed and verified for accuracy. Properties may or may not be listed by the office/agent presenting the information. The Digital Millennium Copyright Act of 1998, 17 U.S.C. § 512 (the “DMCA”) provides recourse for copyright owners who believe that material appearing on the Internet infringes their rights under U.S. copyright law. If you believe in good faith that any content or material made available in connection with our website or services infringes your copyright, you (or your agent) may send us a notice requesting that the content or material be removed, or access to it blocked. Notices must be sent in writing by email to DMCAnotice@MLSGrid.com. The DMCA requires that your notice of alleged copyright infringement include the following information: (1) description of the copyrighted work that is the subject of claimed infringement; (2) description of the alleged infringing content and information sufficient to permit us to locate the content; (3) contact information for you, including your address, telephone number and email address; (4) a statement by you that you have a good faith belief that the content in the manner complained of is not authorized by the copyright owner, or its agent, or by the operation of any law; (5) a statement by you, signed under penalty of perjury, that the information in the notification is accurate and that you have the authority to enforce the copyrights that are claimed to be infringed; and (6) a physical or electronic signature of the copyright owner or a person authorized to act on the copyright owner’s behalf. Failure to include all of the above information may result in the delay of the processing of your complaint.
Palatine Real Estate
The median home value in Palatine, IL is $321,750. This is higher than the county median home value of $214,400. The national median home value is $219,700. The average price of homes sold in Palatine, IL is $321,750. Approximately 65.28% of Palatine homes are owned, compared to 29.72% rented, while 5% are vacant. Palatine real estate listings include condos, townhomes, and single family homes for sale. Commercial properties are also available. If you see a property you’re interested in, contact a Palatine real estate agent to arrange a tour today!
Palatine, Illinois has a population of 69,099. Palatine is more family-centric than the surrounding county with 36.29% of the households containing married families with children. The county average for households married with children is 30.49%.
The median household income in Palatine, Illinois is $76,633. The median household income for the surrounding county is $59,426 compared to the national median of $57,652. The median age of people living in Palatine is 37.7 years.
Palatine Weather
The average high temperature in July is 84.1 degrees, with an average low temperature in January of 17.6 degrees. The average rainfall is approximately 38.2 inches per year, with 34.8 inches of snow per year.
