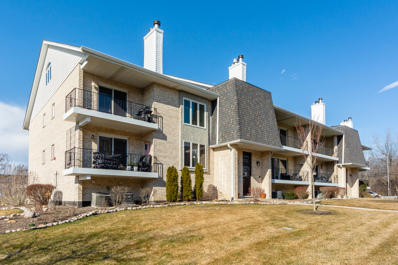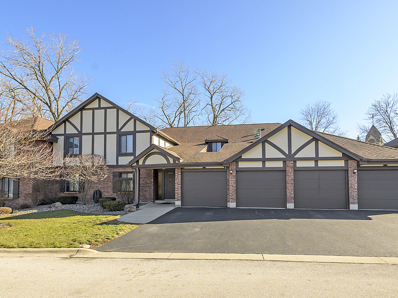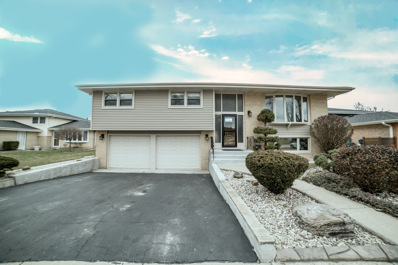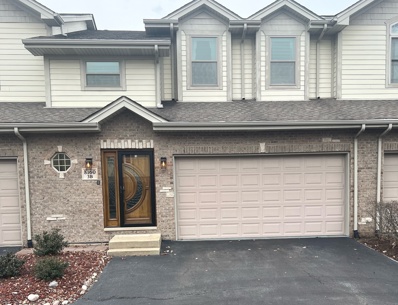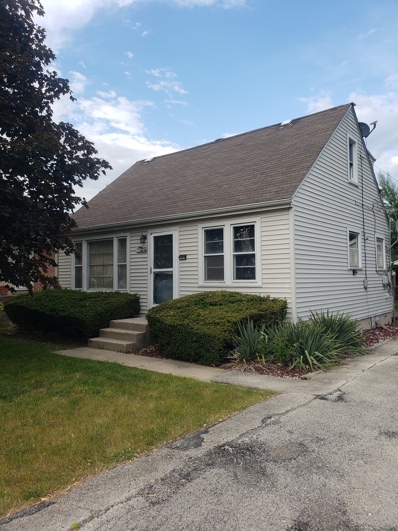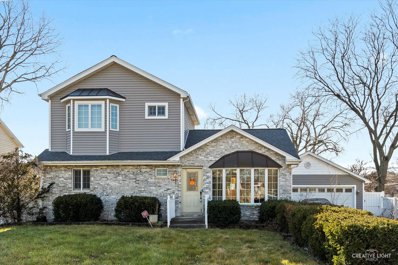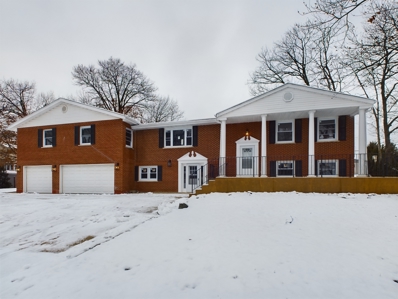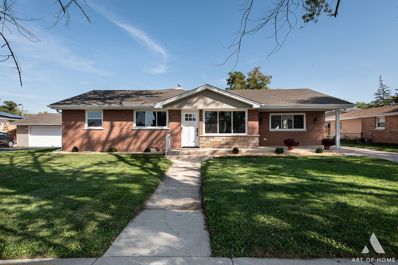Palos Hills IL Homes for Sale
Open House:
Sunday, 4/28 3:00-7:00PM
- Type:
- Single Family
- Sq.Ft.:
- 2,200
- Status:
- Active
- Beds:
- 2
- Year built:
- 1994
- Baths:
- 2.00
- MLS#:
- 11985484
ADDITIONAL INFORMATION
Come and appreciate this luxury penthouse condo located in the desirable Los Fuentes community of Palos Hills. Spacious and sunny, this 2-story, 2-bedroom, 2-bathroom unit has 2200 square feet of incredible living space. With a vaulted ceiling, skylights, gas fireplace, loft room with a wet bar, in-unit laundry, and heated tandem 2.5-car garage with a private storage room, this home offers every amenity you could want. The master bedroom has a large walk-in closet and an attached sunroom with large windows and multiple skylights--the best view in the complex! Great location close to transportation, freeways, shopping, great schools, and restaurants.
- Type:
- Single Family
- Sq.Ft.:
- 1,405
- Status:
- Active
- Beds:
- 2
- Year built:
- 1974
- Baths:
- 2.00
- MLS#:
- 11984763
- Subdivision:
- The Timbers
ADDITIONAL INFORMATION
Sparkling Condo Available at The Timbers of Palos Hills!!! Plenty of Natural Sunlight and Views in this 2 Bedroom, 2 Bath Condo with a Large Private Screened Back Balcony. Eat-in Kitchen w/Granite Countertops, Laminate Wood Flooring, Stainless Steel Microwave, Stove, Refrigerator, Dishwasher, in Unit Full Size Laundry and Private Garage. The Master Suite includes a Walk in Closet, Separate Sink & Vanity Area Outside of the Bathroom. One Car Garage Included with Extra Storage Rooms off the Balcony and in the Garage. Monthly assessment includes access to the Clubhouse, Tennis Courts and Pool, and Park/Playground. Close to Shopping and Major Highways, Grocery Stores, and Schools. Schedule Your Showing Today!!
- Type:
- Single Family
- Sq.Ft.:
- 2,400
- Status:
- Active
- Beds:
- 3
- Year built:
- 1970
- Baths:
- 2.00
- MLS#:
- 11981604
ADDITIONAL INFORMATION
Discover modern living in this remodeled Brick Raised Ranch nestled in a beautiful subdivision, just a short stroll to Bennet Park. Recently painted with newer windows and freshly sanded oak floors, this home exudes a timeless charm. The remodeled kitchen is a culinary haven, featuring granite counters and a stylish tile backsplash. On the lower level, there's new engineered wood laminate floors that set the stage for a family entertainment space, complete with a full bath and a patio exit leading to the huge, fully landscaped rear yard-ideal for kids and summer fun. This rarely available home is situated in a highly sought-after area. It's easy to show and offering immediate occupancy. Don't miss out on this opportunity. Hurry, as this gem won't last!
- Type:
- Single Family
- Sq.Ft.:
- 1,747
- Status:
- Active
- Beds:
- 2
- Year built:
- 2011
- Baths:
- 4.00
- MLS#:
- 11961939
ADDITIONAL INFORMATION
Nothing left to do here but move into this Meticulously Fully Remodeled (in 2016) Townhome! As you walk up to the home, you will be greeted with a New Gorgeous Custom Front Door! As you enter, you will be Amazed by the New Gleaming Hardwood Floors that are on the Main level as well as the Second level! As you walk into the Open Concept with 9ft. Ceilings Family Room and Kitchen you will feel right at Home. The Spacious Family Room has a Large Window for Natural Light as well as a Patio Door off of the Kitchen! There are all New Windows throughout the Home with Custom Hunter Douglas Window Treatments that will be staying! The Kitchen boasts with Chef's Selection Stainless Steel Appliances, Granite Countertops, Custom Backsplash, Plenty of Cabinets with two Lazy Susans, and a Large Island with shelves for storage! Off of the Kitchen, there is a Sun-filled Deck AND a Lower Patio for plenty of room for Entertaining! You won't find that very often in a Townhome! The Half Bath off of the Family Room has a New Custom Vanity with a Corian Countertop and New Mirror. As you walk up to the Second Level you will find a New widened staircase that leads to a Spacious Loft! You can use the Loft for an Office, Sitting Room, Play Room, or whatever your family needs! In the Loft there is a Large Storage Closet that can also be used for the Washer and Dryer (hook-ups are already there) if you didn't want them in the Basement. As you enter through the Double Doors into the Master Suite, you will be Amazed by how Spacious the Room is with the Cathedral Ceilings! It has a Large Window that let's in a ton of natural light along with a window bench! As you enter into the Master Bathroom by Double Doors, you will love the New Custom Double Sink Vanity with Corian Countertops, Custom Backsplash, Mirror, Large Shower with Beautiful Tile and Glass, as well as a Whirlpool Bathtub! It's the perfect place to unwind and relax! The Large Walk-in Closet has California Closets installed to help keep everything organized! The 2nd Bedroom is considered a 2nd Master Suite! It is Very Spacious along with a Full Bathroom that has a Tub/Shower with Beautiful Tile and Glass Doors as well as a Vanity with Granite Countertops! It also has a Walk-in Closet with California Closets installed! As you go to the Finished Basement you will be greeted with Heated Floors on the Beautiful Ceramic Tile! There are 3 separate storage closets as well as a Full Bathroom! The Bathroom has a Double Sink Vanity with Backsplash and a Gorgeous Tiled Shower with Glass Doors! The Laundry Room is in the basement with Newer Washer and Dryer that will be staying! You can use the Finished Basement for a 3rd Bedroom, another Family Room, or Playroom! The Basement is already wired for surround sound speakers and has a gas line for a fireplace! All of the interior doors and trim have been replaced throughout the home. The Lighting throughout the House and the Outdoor Lighting have all been replaced as well! The 2 Car Attached Garage has Epoxy Floors and has been Freshly Painted and has additional storage! This Townhome is located in the much desired School District of #118 Palos East Elementary and #230 Stagg High School! This home is centrally located to Moraine Valley College, Parks, Walking Trails, Bike Trails, Lake Katrina, Shopping, Public Transportation, Easy access to Expressway, and so much more! Make your appointment today! This one will go fast!
- Type:
- Single Family
- Sq.Ft.:
- 1,400
- Status:
- Active
- Beds:
- 3
- Year built:
- 1955
- Baths:
- 2.00
- MLS#:
- 11976511
ADDITIONAL INFORMATION
SHORT SALE: CALLING ALL INVESTORS!!! THIS GEM NEEDS YOUR TLC!! 3 BEDROOMS, 2 BATH, CAPE COD. HOME NEEDS UPDATING. OVERSIZED BACKYARD WITH A 2 CAR GARAGE. SOLD AS IS..
- Type:
- Single Family
- Sq.Ft.:
- 2,650
- Status:
- Active
- Beds:
- 4
- Year built:
- 1949
- Baths:
- 4.00
- MLS#:
- 11946816
ADDITIONAL INFORMATION
This gem of a home has come across some bad luck as of late, but it is ready for some TLC from new owners. This over 2600 square foot home features not one, but TWO master suites, one of those being on the main level! Perfect for related living, that teenager that wants their own space and doesn't want to share a bathroom with siblings, or a dedicated office space! The rest of the main level consists of an oversized kitchen and dining room combination with granite counters and hardwood floors, a spacious step down family room, powder room, and laundry room. Travel up to the second level and you have the second master suite that has an amazing walk-in shower, two generous sized bedrooms and a full hall bath. Step out back and visualize how amazing it will be with some work. Relax in the pool, by the pond, or around a fire. The detached 2.5 car garage is heated, and there is a whole home generator as well! Close to shopping, schools, and the highway, put this one on your list to see!
- Type:
- Single Family
- Sq.Ft.:
- 3,540
- Status:
- Active
- Beds:
- 5
- Lot size:
- 0.38 Acres
- Year built:
- 1969
- Baths:
- 5.00
- MLS#:
- 11954253
ADDITIONAL INFORMATION
Explore the allure of this renovated home, a rare gem that boasts two master bedrooms on the main level. This property offers elegant kitchens, inviting living spaces, and fireplaces, making it ideal for various needs or a large family. In addition to the two master bedrooms, the main level features two more spacious bedrooms and four modern bathrooms, all adorned with sleek hardwood floors. Step outside onto the expansive deck for serene outdoor relaxation. The above-ground lower level, with its separate entrance, houses a kitchen, a bathroom, a bedroom, and additional living and family rooms for added privacy and comfort. Meticulous renovations, including a new roof, updated gutters, modern kitchens, contemporary bathrooms, fresh concrete work, upgraded electrical systems, and new flooring, highlight a commitment to quality and attention to detail. Discover the potential of comfortable living in this uniquely renovated residence with two master bedrooms on the main level. Your dream home is waiting for you!
ADDITIONAL INFORMATION
This meticulously updated and expansive True Ranch home is inviting you to step into a world of contemporary elegance. Every inch of this residence has been thoughtfully renovated, sparing no detail, and it is now ready for you to simply unpack and savor. So much to offer in this elegant generously proportioned open floor plan.With 4 well-appointed bedrooms, including a Master suite with a walk-in closet and 2.1 immaculate bathrooms, there is plenty of space for both relaxation and functionality.The heart of this home is its stunning modern kitchen with white shaker-style cabinets, granite countertops, and stainless steel appliances, it offers the perfect blend of style and functionality. 2.5 car Garage with wide concrete side drive.The spacious backyard is an ideal setting for family gatherings and outdoor activities, while the relaxing covered front porch offers a tranquil spot to unwind. This home can be likened to new construction in its pristine condition and contemporary design. It promises not to disappoint even the most discerning of buyers. Nature preserve and walking paths 4 blocks away.Great location close to everything you could possibly need. Perfect "10This home is relisting due to the buyer's loan falling through. This setback has contributed to its extended time on the market


© 2024 Midwest Real Estate Data LLC. All rights reserved. Listings courtesy of MRED MLS as distributed by MLS GRID, based on information submitted to the MLS GRID as of {{last updated}}.. All data is obtained from various sources and may not have been verified by broker or MLS GRID. Supplied Open House Information is subject to change without notice. All information should be independently reviewed and verified for accuracy. Properties may or may not be listed by the office/agent presenting the information. The Digital Millennium Copyright Act of 1998, 17 U.S.C. § 512 (the “DMCA”) provides recourse for copyright owners who believe that material appearing on the Internet infringes their rights under U.S. copyright law. If you believe in good faith that any content or material made available in connection with our website or services infringes your copyright, you (or your agent) may send us a notice requesting that the content or material be removed, or access to it blocked. Notices must be sent in writing by email to DMCAnotice@MLSGrid.com. The DMCA requires that your notice of alleged copyright infringement include the following information: (1) description of the copyrighted work that is the subject of claimed infringement; (2) description of the alleged infringing content and information sufficient to permit us to locate the content; (3) contact information for you, including your address, telephone number and email address; (4) a statement by you that you have a good faith belief that the content in the manner complained of is not authorized by the copyright owner, or its agent, or by the operation of any law; (5) a statement by you, signed under penalty of perjury, that the information in the notification is accurate and that you have the authority to enforce the copyrights that are claimed to be infringed; and (6) a physical or electronic signature of the copyright owner or a person authorized to act on the copyright owner’s behalf. Failure to include all of the above information may result in the delay of the processing of your complaint.
Palos Hills Real Estate
The median home value in Palos Hills, IL is $281,000. This is higher than the county median home value of $214,400. The national median home value is $219,700. The average price of homes sold in Palos Hills, IL is $281,000. Approximately 74.05% of Palos Hills homes are owned, compared to 21.49% rented, while 4.47% are vacant. Palos Hills real estate listings include condos, townhomes, and single family homes for sale. Commercial properties are also available. If you see a property you’re interested in, contact a Palos Hills real estate agent to arrange a tour today!
Palos Hills, Illinois has a population of 17,540. Palos Hills is less family-centric than the surrounding county with 26.45% of the households containing married families with children. The county average for households married with children is 30.49%.
The median household income in Palos Hills, Illinois is $57,956. The median household income for the surrounding county is $59,426 compared to the national median of $57,652. The median age of people living in Palos Hills is 42.3 years.
Palos Hills Weather
The average high temperature in July is 84.1 degrees, with an average low temperature in January of 17.6 degrees. The average rainfall is approximately 38.2 inches per year, with 34.8 inches of snow per year.
