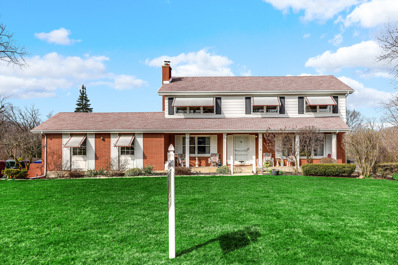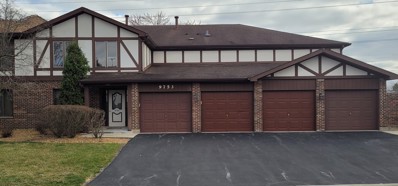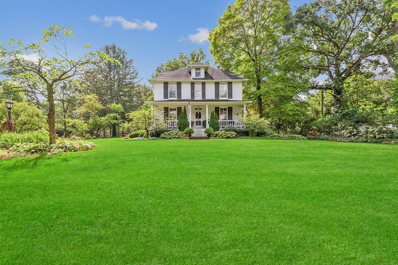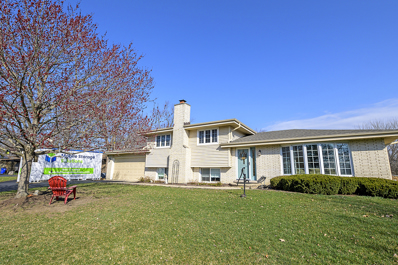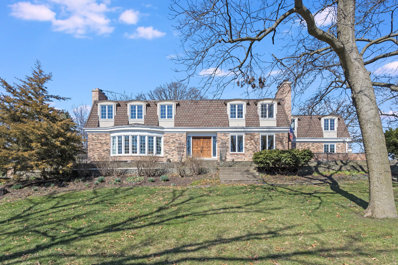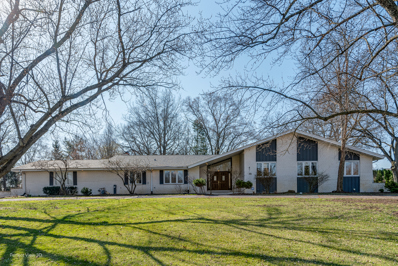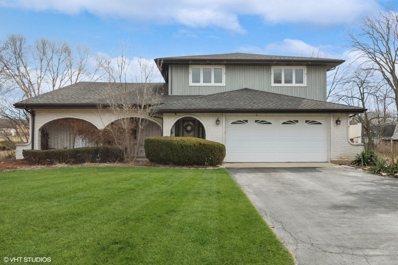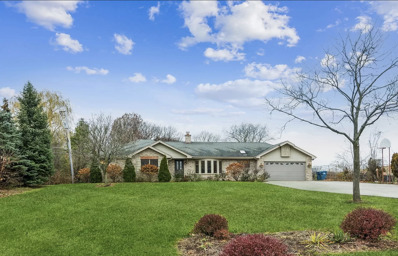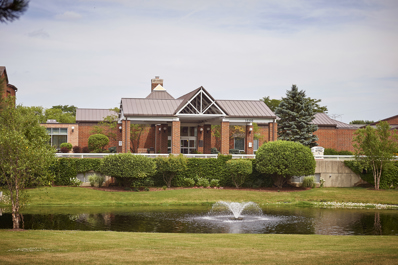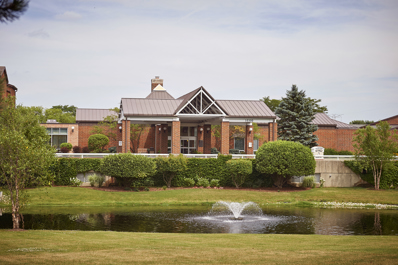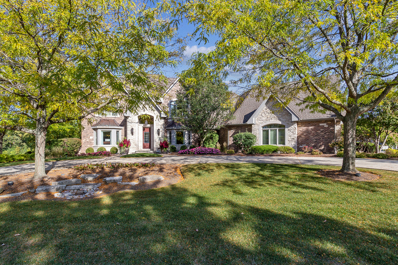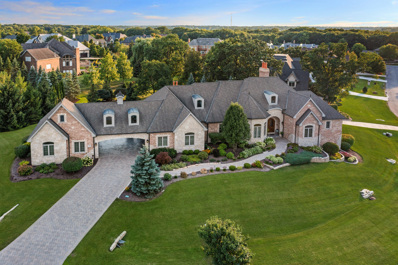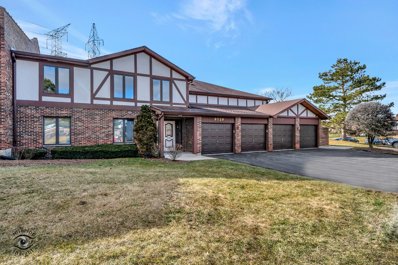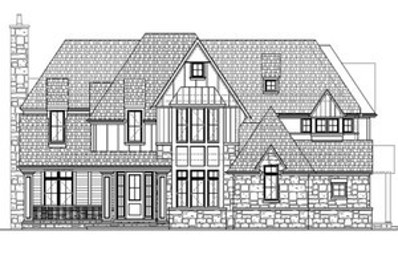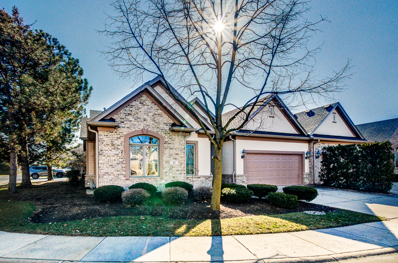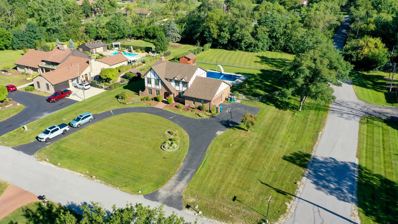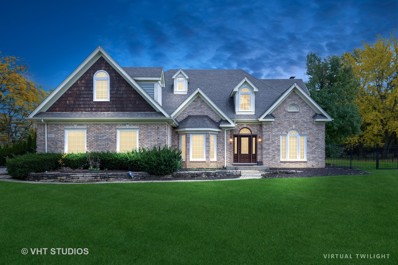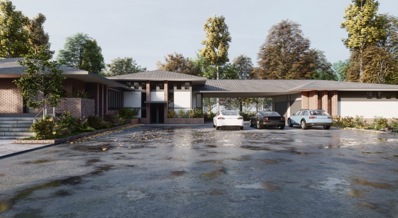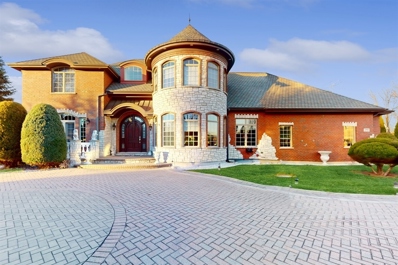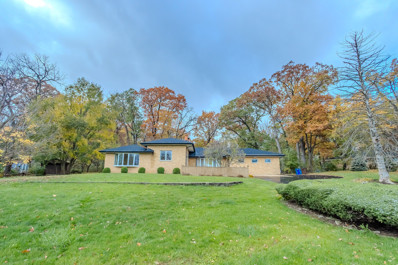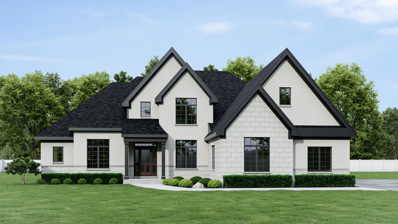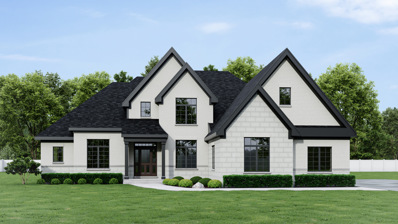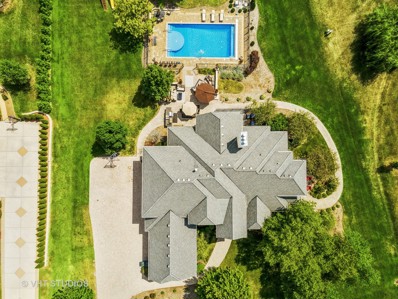Palos Park IL Homes for Sale
- Type:
- Single Family
- Sq.Ft.:
- 2,411
- Status:
- Active
- Beds:
- 5
- Lot size:
- 1.06 Acres
- Year built:
- 1968
- Baths:
- 3.00
- MLS#:
- 12011830
ADDITIONAL INFORMATION
Welcome to this original owner custom built home with a finished walkout basement well maintained home on a 1.06 acre lot. House is sold as is
- Type:
- Single Family
- Sq.Ft.:
- 1,395
- Status:
- Active
- Beds:
- 2
- Year built:
- 1986
- Baths:
- 2.00
- MLS#:
- 12007570
- Subdivision:
- Mill Creek
ADDITIONAL INFORMATION
Palos Park 2 bedroom and 2 full bath unit in great location! Beautiful, relaxing lake view from enclosed 3 season screened-in patio with adjacent private storage room. Features: Large eat-in kitchen, living room and formal dining room with vaulted ceilings. Large master suite with walk-in closet and full bath, in-unit laundry room and 1 car attached garage! Enjoy nearby shopping, restaurants, Metra, forest preserves and walking trails.
- Type:
- Single Family
- Sq.Ft.:
- 3,190
- Status:
- Active
- Beds:
- 3
- Lot size:
- 1.53 Acres
- Year built:
- 1897
- Baths:
- 4.00
- MLS#:
- 12005179
ADDITIONAL INFORMATION
The period of 1897 when Queen Victoria's accession took place just as this impeccably, historic, Victorian home was established. One of the most stately and recognized homes in Palos Park, lovingly restored by the homeowners to its original splendor. This charming residence possesses distinctive architecture and characteristics that are unmatched by today's building design. Embellished by mouldings/millwork, decorative trim, antique brass/copper light fixtures/door knobs and orient fireplaces are just some of the recognized finishes. Striking exterior showcases extraordinary, verdant landscaping highlighted by an array of hostas, roses, hydrangeas, perennials, daylilies and several other planted vegetation all watered by an automatic irrigation system supplied by the well. The gorgeous front porch welcomes you with the mature millwork and wood carvings, which is practically identical to the 1897 original. Inviting foyer offers a herringbone flooring in burnt reddish-brown hues. Formal living room with gleaming original hardwood flooring accented by cast iron register covers, a stunning fireplace with marble hearth and plantation shutters. Formal dining room is the true focal point of entertainment in this home; a stunning fireplace with a pier mirror and stylish light fixtures. A lovely and fashioned kitchen offers plenty of cabinetry, stainless steel appliances and lots of windows for natural sunlight. Main level powder room with elegant wallpaper and a bonus mudroom off the kitchen with views of the breathtaking grounds. The second level offers a private master retreat with french doors to private ensuite offering a dual vanity, whirlpool tub and a separate shower. Additionally, two sizable bedrooms and a shared full bathroom. The third level is completely built out with skylights and windows offering a beautiful, bright space for a family room/kids play area/home workout area and potential 4th bedroom, etc. Spectacular, sprawling 1.53 acreage and an expansive brick paver patio great for entertaining, a beautiful trellis covered in greenery and one of the oldest barns in Palos Park that sits on this property. For any discerning buyer looking for anything but ordinary.
- Type:
- Single Family
- Sq.Ft.:
- 1,904
- Status:
- Active
- Beds:
- 3
- Year built:
- 1971
- Baths:
- 3.00
- MLS#:
- 12008784
- Subdivision:
- Mcginnis Highlands
ADDITIONAL INFORMATION
Welcome home! Meticulously maintained bi level home featuring 3 bedrooms and 2.5 bathrooms with a sprawling fenced in yard in a highly sought after school district. Dream kitchen includes stainless steel appliances, soft close cabinets, and quartz counter tops (2019). Roof and gutters replaced (2021), new furnace and a/c (2021), sum pump (2022), septic field cleaned (2022), water heater (2023), blacktop (2023).
- Type:
- Single Family
- Sq.Ft.:
- 6,050
- Status:
- Active
- Beds:
- 4
- Year built:
- 1967
- Baths:
- 4.00
- MLS#:
- 11968324
- Subdivision:
- Chinquapin Hills
ADDITIONAL INFORMATION
Welcome to the majestic charm of 5 Partridge Lane, Palos Park, IL - a true family haven atop a gentle hill, embraced by nature. This enchanting two-story estate offers 5 bedrooms, 3 baths, and ample space for your growing family, featuring a 2-car garage and an additional detached 4-car garage making it an ideal haven for a growing family. The property caters to family needs with a custom-built treehouse for the little ones and a detached garage for weekend toys or potential business expansion. Upon entering the grand two-story foyer, you're welcomed into a spacious living room adorned with custom molding and large bay windows offering breathtaking views of the wooded estate. The formal dining room is perfect for hosting large gatherings. Privacy is paramount, with the kitchen and family room situated to the side. The large family room features uninterrupted views of the forest preserve, complemented by a fireplace and natural wood floors that seamlessly flow into the open kitchen. The kitchen is equipped with granite countertops granite backsplash, a built-in oven, and stainless steel appliances. The ground floor also features a guest room with a private full bathroom. Ascend to the second floor, where two bedrooms plus the master bedroom await. Here you will find two large bedrooms with walk-in closets and a jack & jill bathroom. The master bedroom is a haven of luxury, featuring walk-in closets and a full master bathroom. The master suite includes a remarkable 24 x 22 library with custom-built cherry wood shelves. Entertainment and relaxation take center stage in the full walk-out finished basement, complete with a cedar-built bar and a sauna steam room-a perfect retreat to unwind. Discover a harmonious blend of comfort, style, and functionality in this exceptional Palos Park residence.
$689,900
35 Fox Lane Palos Park, IL 60464
- Type:
- Single Family
- Sq.Ft.:
- 3,305
- Status:
- Active
- Beds:
- 4
- Lot size:
- 0.92 Acres
- Year built:
- 1976
- Baths:
- 4.00
- MLS#:
- 12000309
ADDITIONAL INFORMATION
5 Bedroom 3.5 Bath Ranch Family Home on almost an acre of land. 4 bedrooms on the main level plus an office which can also be used as a 6th bedroom. The eat in kitchen features stainless steel appliances, white cabinets and granite countertops. All bedrooms are generous in size and one bedroom includes a large loft area. The family room has a gas log fireplace and is adjacent to an extra large 4 season/sunroom with tons of windows and two sets of patio doors which lead to the amazing backyard. Perfect for entertaining, the backyard features a large paver patio, hot tub and a 20'x40' in-ground heated swimming pool. The finished basement includes a family room, playroom, bedroom, full bath and tons of storage. Priced to sell, this won't last long.
- Type:
- Single Family
- Sq.Ft.:
- 2,500
- Status:
- Active
- Beds:
- 3
- Lot size:
- 1.4 Acres
- Year built:
- 1979
- Baths:
- 3.00
- MLS#:
- 11953844
- Subdivision:
- Palos Glen
ADDITIONAL INFORMATION
Picture yourself surrounded by the beauty of Forest Preserves, all while being just 30 minutes from downtown Chicago. This unique home is packed with extras, like an open-concept main floor living area featuring a top-notch kitchen with great seating around the big island and breakfast knook, formal dining room, and a spacious living room with a fireplace to gather around. Full finished basement with awesome rec room and a 2nd kitchen. It's been freshly painted and comes with brand new kitchen appliances (main floor), a master bath, plush new bedroom carpeting and an enormous deck to enjoy your mega backyard! This house sits on over an acre land! The roof is 10 yrs old, furnace and AC 7 years old, and as a bonus, the property even includes a John Deere tractor. Plus, you'll have access to excellent schools, convenient transportation, and fantastic shopping nearby. With Forest Preserves offering scenic hiking trails and the Cal/Sag Bike Trail just a stone's throw away, outdoor adventures await right at your doorstep.
- Type:
- Single Family
- Sq.Ft.:
- 2,229
- Status:
- Active
- Beds:
- 4
- Lot size:
- 1.5 Acres
- Baths:
- 3.00
- MLS#:
- 12001603
ADDITIONAL INFORMATION
Welcome to your forever home in the picturesque community of Palos Park! This 4-bedroom, 3-bathroom all-brick ranch residence is nestled on a sprawling 1.5-acre lot, providing the perfect blend of tranquility and luxury. As you step inside, the open concept floor plan welcomes you with a warm and inviting atmosphere. Throughout the house, you'll find beautiful pine wide plank hardwood floors that add a touch of rustic charm. The living spaces boast vaulted ceilings and skylights, creating an airy and spacious feel. The floors are partially heated, ensuring comfort during the colder months. The heart of the home is the exquisite custom kitchen, featuring Quartz countertops, high-end stainless appliances, and custom built-ins. A cozy fireplace adds to the charm, while large windows offer serene views of the backyard oasis. The master suite is a true retreat, complete with a walk-in closet and tasteful finishes in the full bathroom. Double sinks, custom cabinetry, a free-standing soaking tub, and a walk-in shower provide a luxurious experience. The living space seamlessly extends to the one-of-a-kind backyard, offering private views of a large yard with a 40x20 in-ground pool, a spacious paver patio, an outdoor shed, pool equipment storage, and a small pond. The outdoor space is a nature lover's dream, featuring a vegetable garden and fruit trees. Whether you're lounging by the pool, enjoying a meal on the patio, or simply appreciating the beauty of your surroundings, the backyard provides a perfect escape. The property also boasts an unfinished basement with a fireplace, offering potential for additional living space.For those with equestrian interests, the property is zoned for horses, adding to the allure of this exceptional home. The residence is situated in an award-winning school district, ensuring top-notch education for your family. Conveniently located near the forest preserve, dining, and shopping, this house offers a perfect blend of value, location, and finish. With unparalleled style and relaxed tranquility, this Palos Park home is truly a special place to call your own.
ADDITIONAL INFORMATION
SPRING INCENTIVE, IF YOU CLOSE BEFORE THE END OF JUNE YOU COULD SAVE UP TO $24,000. Welcome to Peace Village, independent living at its finest, all in the heart of beautiful Palos Park. There is a world of choice waiting for you at this "65 and better" residence. Multiple floor plans, an array of dining experiences as well as a wide range of services and amenities. Spacious 1 & 2 bedroom units available from 546 sq ft to 1300 sq ft at varying membership and monthly rates. Enjoy a flexible dining program that provides a variety of culinary options offered in the elegant dining room or at the bistro for casual meals. Utilities and maintenance are included, plus WiFi and basic cable too. There is 24/7 security, a fitness center, library, recreation room, computer/media center, store and salon all onsite. The expansive 22 acres features walking paths, gazebo and a fishing lake. Minutes from shopping, dining, entertainment and major expressways. "Live Larger" when you make your next move to Peace Village!
ADDITIONAL INFORMATION
Welcome to Peace Village, independent living at its finest, all in the heart of beautiful Palos Park. There is a world of choice waiting for you at this "65 and better" residence. Multiple floor plans, an array of dining experiences as well as a wide range of services and amenities. Spacious 1 & 2 bedroom units available from 546 sq ft to 1300 sq ft at varying membership and monthly rates. Enjoy a flexible dining program that provides a variety of culinary options offered in the elegant dining room or at the bistro for casual meals. Utilities and maintenance are included, plus WiFi and basic cable too. There is 24/7 security, a fitness center, library, recreation room, computer/media center, store and salon all onsite. The expansive 22 acres features walking paths, gazebo and a fishing lake. Minutes from shopping, dining, entertainment and major expressways. "Live Larger" when you make your next move to Peace Village!
$1,675,000
118 Forest Edge Court Palos Park, IL 60464
- Type:
- Single Family
- Sq.Ft.:
- 7,500
- Status:
- Active
- Beds:
- 4
- Lot size:
- 0.99 Acres
- Year built:
- 2005
- Baths:
- 5.00
- MLS#:
- 11985523
- Subdivision:
- Shadow Ridge Estates
ADDITIONAL INFORMATION
Extraordinary, CUSTOM residence in prestigious SHADOW RIDGE ESTATES with an inground pool and state of the art home theatre. Incredibly private, resort like grounds with inpool, outdoor kitchen and expansive patio area, Impeccably maintained and wonderfully reimagined home showcases the design talents of one of the top design firms in the nation. Custom painting throughout with stunning textures and hues. Impressive curb appeal with traditional architecture and professional landscaping. Inviting two story foyer with exquisite chandelier. Formal dining room perfect for entertaining on a grand scale. Gourmet kitchen with furniture quality cabinetry and high end appliances. Dramatic great room with soaring ceilings, fireplace with wet bar accented by an antique mirror backsplash. Luxurious master suite with sitting area and posh glamour bathroom. Incredible finished WALK OUT lower level with home theater, second kitchen, wine cellar with 280 bottle capacity, recreation and gaming areas, and ample storage. Attached 3 garage with epoxy flooring. Stunning light fixtures throughout home. Elegant, custom window treatments throughout Approximately 45 minutes from O'Hare and 30 minutes from Midway airport. For the discerning buyer looking for an impeccably maintained residence in a beautiful, gated community with only 44 upper echelon estates.
$1,599,900
208 Forest Edge Drive Palos Park, IL 60464
- Type:
- Single Family
- Sq.Ft.:
- 7,000
- Status:
- Active
- Beds:
- 4
- Lot size:
- 1.02 Acres
- Year built:
- 2010
- Baths:
- 6.00
- MLS#:
- 11981172
- Subdivision:
- Shadow Ridge Estates
ADDITIONAL INFORMATION
Extraordinary, CUSTOM RANCH in the private gates of SHADOW RIDGE ESTATES, a gated community of only 44 luxurious custom estates. Imagine a lifestyle of privacy and prestige! Rich in detail and timeless in design, this sprawling, CUSTOM ranch is a true masterpiece in design. Awe inspiring curb appeal with impressive curb appeal highlighted by a Porte cochere and brick and stone construction. Enter through the welcoming foyer into a residence that exudes warmth and character throughout. Magnificent great room with soaring ceilings, wall of windows overlooking verdant grounds and fireplace. Gourmet kitchen with furniture quality cabinetry, granite countertops and high end appliances. Elegant master suite with private glamour bathroom and walk in closet. Spacious bedrooms with ample closet space. Spectacular WALKOUT lower level with wet bar, sunroom, bedrooms, full bathroom, theater area, and ample storage. RADIANT HEAT throughout the ENTIRE home. 4 car garage. Breathtaking grounds with upgraded landscaping package including mature, majestic trees and flowering beds. Incredibly private backyard with expansive deck and patio areas. Built with uncompromising quality and the absolute highest attention to detail. Approximately 30 minutes to Midway airport and 50 minutes to O'Hare Airport. Can not be replicated at this price.
- Type:
- Single Family
- Sq.Ft.:
- 1,400
- Status:
- Active
- Beds:
- 2
- Year built:
- 1985
- Baths:
- 2.00
- MLS#:
- 11974332
ADDITIONAL INFORMATION
Clean, Neutral and beautifully updated 2 Bedroom/2 Bath - 1st floor Ranch Unit! Functional layout with features galore including freshly painted living room and formal dining room with gorgeous hardwood floors. Sun Drenched kitchen with updated flooring, fixtures, cabinets, granite countertops, Pantry, Breakfast bar and Bistro table space. All Stainless-Steel appliances including dishwasher and 5 burner stove. Light and Bright Sunroom adds additional living space and a sizable storage closet. Newly expanded paver patio perfect for your summer evenings. On the otherside of the home is a spacious master bedroom with walk-in closet and refreshed master bath. Sizable 2nd Bedroom, 2nd Full Bath and Convenient in-unit laundry room complete with cabinets and laundry tub. Both bedrooms have ceiling fans and overhead lighting. 1 Car Attached Garage is first in row, closest to unit. Low taxes, plenty of guest parking, minutes from the areas finest dining, shopping and entertainment!
$1,699,000
12815 S 80th Avenue Palos Park, IL 60464
- Type:
- Single Family
- Sq.Ft.:
- 4,000
- Status:
- Active
- Beds:
- 4
- Lot size:
- 1.34 Acres
- Year built:
- 2021
- Baths:
- 5.00
- MLS#:
- 11970411
ADDITIONAL INFORMATION
Palos Park has taken its place among Chicagoland's most elite residences. This exquisitely designed home is being offered as fully designed and finished with our accomplished interior team. This 4,000 SF home sits on 1 1/3 acres and features an assortment of sophisticated design elements including contemporary light solid wood flooring, lighting accents integrated in cabinets, custom millwork and built-ins, a stone fireplace, and polished nickel fixtures throughout! This graciously appointed residence offers many amenities on the main level. The main level features a dramatic formal dining room, spacious living room, family room fireplace, and an oversized epicurean kitchen with a large island/prep kitchen as well as spacious breakfast room. The upper level offers a luxurious master suite with breathtaking views with a spacious bathroom featuring a soaking tub and a grand walk-in closet. An extra deep basement adds another level of living space with the opportunity to add a golf simulator, bar, and a wine cellar. Dual-zoned heating/cooling plus an attached 3 car garage. Gorgeous eat-in kitchen with custom millwork cabinetry and adjacent family room, elegant dining room, expansive living room with custom stone fireplace, and custom built-in cabinetry. Unparalleled finishes through out this magnificent home! This space is unlike any offering Palos Park has ever seen! This highly anticipated residence is available now. Reach out to learn more about this once-in-a-lifetime offering.
$450,000
27 Laughry Lane Palos Park, IL 60464
- Type:
- Single Family
- Sq.Ft.:
- 2,244
- Status:
- Active
- Beds:
- 3
- Year built:
- 2001
- Baths:
- 3.00
- MLS#:
- 11956843
- Subdivision:
- Mccord Place
ADDITIONAL INFORMATION
Major Price Reduction!! Seller anxious to move on!!! Rarely Available elegant, 3 bedroom, 2-1/2 bath Palos Park, Ranch/Townhome, in Upscale McCord Place subdivision. Spacious open concept living area includes entry foyer, vaulted ceilings, skylights & a beautiful gas fireplace. Cooks kitchen with center island-lots of cabinets,counter space, plus pantry & recessed lighting. Formal dining room, built in cabinetry & a wet bar + a separate breakfast area overlooking a sunny Florida room leading to a welcoming outdoor patio. Lovely main bedroom with tray ceilings, sitting area, walk in closet plus additional sliding door closet, next to a beautiful bathroom with double sinks, whirlpool tub & separate shower. 1st floor laundry rooms opens to a 2 car attached garage. Also features a huge 9' basement ready for your finishing touch or extra rooms. Bonus, extra parking for guest right next to this unit. So much space & classy interior, in a serene setting with amenities nearby. Easy living ranch with maintenance included. All roofs, soffits/facia in complex replaced in 2020.
- Type:
- Single Family
- Sq.Ft.:
- 2,976
- Status:
- Active
- Beds:
- 4
- Lot size:
- 1.02 Acres
- Year built:
- 1989
- Baths:
- 3.00
- MLS#:
- 11957018
ADDITIONAL INFORMATION
Bright custom-built home sitting on a corner lot with over an acre of land showing nothing but pride of ownership. Plenty of room to entertain family & friends indoors & outdoors with a HUGE backyard that goes beyond the pool's fence all the way to the tree line. Over 4200 St Ft of living space, totally remodeled, featuring a beautiful kitchen with 36' cabinets and unique crown molding, granite countertops, SS appliances & a beautiful kitchen island. Gorgeous remodeled bathrooms. White trims & doors. A main level bedroom that can be used as an office. Generous-sized bedrooms on the second level. Need more space? A full finished basement is waiting for you. XL driveway to fit all your guests' cars. Enjoy warm days/nights on a large deck that overlooks a resort-style view. Top-rated schools. Easy access to La Grange & SW Hwy. This home is designed for entertainment. Welcome Home!
- Type:
- Single Family
- Sq.Ft.:
- 3,374
- Status:
- Active
- Beds:
- 4
- Year built:
- 1991
- Baths:
- 5.00
- MLS#:
- 11956430
ADDITIONAL INFORMATION
Stunning and Immpecable Updated 2-Story Brick Custom Home in Prime Locale on Gorgeous Lot! So many upgrades and updates on this beautiful corner heavily treed lot just under 1 Acre with private huge fenced yard, brick paver walkways and patio and oversized 3 car heated attached garage with epoxy floor. Timeless decor, extensive trim and moldings, high-end finishes with 4 bedrooms and 4.1 bathrooms. Family room with fireplace and built-in's opens to chef's kitchen with walk in panty, large island, granite tops and stainless appliances. Breakfast room with french doors out to brick paver patio. Beautiful formal Living and Dining rooms with French doors. Large 1st floor laundry/mud room. Awesome Primary bedroom luxury suite with sitting room, fireplace, enormouse walk in closet with custom built-in's and fantastic spa bathroom with whirlpool tub and seperate shower. Full basement partially finished with gorgeous bathroom, 2nd laundry room and minimal to completely finish with Rec room, exercise room, game room and storage rooms. Both furnances, 1 CAC and HWH are newer. Included is invisable dog fence with collar that is front of the newer fence over whole back and side yard. Lake Michigan Water and Public Sewer... home also has Well for yard usage and built in sprinkler system. Gorgeous solid home being sold As-is.
$1,649,000
8501 W 128th Street Palos Park, IL 60464
- Type:
- Single Family
- Sq.Ft.:
- 5,000
- Status:
- Active
- Beds:
- 6
- Lot size:
- 1.86 Acres
- Year built:
- 1968
- Baths:
- 7.00
- MLS#:
- 11934782
ADDITIONAL INFORMATION
Palos Park at it's finest! Spectacular peaceful private retreat on 1.86 acre lot gated set up high on a hill overlooking the pond and wooded area. These pictures are renderings from the architect.Stunning 2 story entrance, double stacked windows w/ lots of natural light. The floor plan is open, sun-splashed with beamed vaulted wood ceilings adjacent to the custom gourmet white kitchen w/ waterfall quartz island equipped w/ high end double oven, gas cooktop & prep sink. Floor to ceiling stone double sided fireplace flanks the living room & dining room. Full wall of SGD & balcony along the complete backside of the home w/ views of the pond. Primary suite has SGD to balcony to enjoy breathtaking sunsets & scenery, a fabulous luxury bath w/ floating double sink vanity, stand-alone tub & double shower. There are 2 more bedrooms on this main level nice sized adjacent to full bath & WIC. Walkout lower level has the same custom finishes and feel as the upper level. It features 2 bedrooms w/ adjacent full bath, family room, fireplace, wall of glass to walk out on covered patio, an game room & study/office complete the lower level. Oversized carport w/ LED lights connecting the 4 car garage. Close to shopping, dining, Hospital, Metra. Early Fall 2024 completion. Still time to choose many options. Builder & architect will meet on the homesite.
$1,450,000
11010 W 131st Street Palos Park, IL 60464
- Type:
- Single Family
- Sq.Ft.:
- 5,600
- Status:
- Active
- Beds:
- 6
- Lot size:
- 1 Acres
- Year built:
- 2007
- Baths:
- 5.00
- MLS#:
- 11930010
ADDITIONAL INFORMATION
Custom home built in 2007 in Palos Park. Great local amenities and parks! Approx. an acre secluded lot in an unincorporated area of Cook County! Cook County taxes! Horses are allowed according to the ordinance! Custom-built by a contractor/builder himself, red and white stone home exterior! You'll be captivated by the unique turret tower design that evokes a sense of living in a castle. Attention to detail continues with a custom roof and Pella windows that showcase both quality and style. Enter through the solid cherry wood front curved custom door. With 5 bedrooms and 4.1 bathrooms, this spacious home offers approx. 5000+ square feet of living space. Fully finished lower level. The first floor boasts an open floor layout. A dream kitchen for someone who likes to cook and entertain. Custom solid wood kitchen cabinets with crown molding and intricate designs. The kitchen features a double oven, and a generous island and opens up to a breakfast space. A family room with 16-foot ceilings and large windows creates a bright and cheery atmosphere. The family room is enhanced by a first custom stone fireplace, which adds character to the space. Work from home in the first-floor office, complete with custom millwork and built-in cabinets. The separate dining room features unique curved windows. Butler's pantry with a wine cooler. The first-floor primary suite with vaulted ceilings, a second stone fireplace, and an en-suite bathroom. Second floor with 4 bedrooms and 2 bathrooms including a jack-and-jill. Second-floor laundry room. Additional room with skylights on the second floor used as a workout room. The lower level, finished basement has 9-foot ceilings with an extra bedroom and a full bath. Theater room with a built-in speaker and surround sound system. Custom stone curved wet bar and a third fireplace in the open rec room. Additional game room, more space for entertaining. Stairway from the lower level to an attached 4-car garage with access to brick, stone patio, fourth fireplace, and fire pit. Above-ground pool, playground with a swing set, and a garden. Additional detached garage (with an extra electric panel) can be used for a workshop or a contractor truck and storage, car collector, boat, or horse stable! This home may be available furnished for an additional fee.
- Type:
- Single Family
- Sq.Ft.:
- 1,731
- Status:
- Active
- Beds:
- 2
- Lot size:
- 0.46 Acres
- Year built:
- 1959
- Baths:
- 4.00
- MLS#:
- 11887246
ADDITIONAL INFORMATION
Charming and spacious home, Features gleaming hardwood floors throughout and sky lights. Bright Family room with fireplace and bay windows. A Dream of Master Suite that features, vaulted ceiling, spacious master bath with jacuzzi tub, separate shower and spacious walk in closet. A full finished basement with a bedroom, plus extra room, full bath and large recreational area. This home has lots to offer.
$1,242,700
12902 S Arbor Court Palos Park, IL 60464
ADDITIONAL INFORMATION
*PROPOSED HIGH QUALITY NEW CONSTRUCTION BY MORA BUILDERS* This 4000 sq. ft. 2-story , "Delgado Model" is the ultimate luxury home! This Model includes 4 bedrooms with possible 5th/Bonus room with basement (unfinished) and 3-car garage. You will walk into this breathtaking home to a large foyer and find on the main level that you have a Master bedroom with Ensuite Master bathroom and walk in closet, Study, Great Room, Eat-in Kitchen with island and pantry that is open to the Great Room which is wonderful for entertaining, formal dining room and laundry. On the 2nd level of this elite home you have 3 more bedrooms and a bonus room! This bonus room can be also a 5th bedroom. Did I mention that Hidden Acres subdivision is privately tucked away off of 131st Street & Arbor Court? Don't overlook the stunning covered porch of the back of the home! ***You will find specifications of this Model under additional information. Approximate completion of this new construction home is 9-12 months once under contract*** Currently there are 3 custom homes being built and ONLY 2 LOTS LEFT! Don't miss your chance to live in this hidden subdivision! Landscaping not included. ---------------------------------------------------------------- *PROPOSED HIGH QUALITY NEW CONSTRUCTION BY MORA BUILDERS* This 3300 sq. ft. Ranch, "Cypress Model" is the ultimate luxury home! This Model includes 3 bedrooms with basement (unfinished) and 3-car garage. You will walk into this breathtaking home to a foyer and find that you have a Master bedroom with Ensuite Master bathroom and walk in closet, 2nd and 3rd bedrooms with private bathrooms, Study, Family Room, dining room and laundry, Eat-in Kitchen with island and pantry that is open to the Family Room which is wonderful for entertaining! Did I mention that Hidden Acres subdivision is privately tucked away off of 131st Street & Arbor Court? Don't overlook the stunning covered deck off the back of the home! ***You will find specifications of this Model under additional information. Approximate completion of this new construction home is 9-12 months once under contract. Don't miss your chance to live in this hidden subdivision! Landscaping not included. *****You may choose the either of these models to be built on any of the 2 available lots left. Any questions, please contact MICHELLE ESPARZA, listing agent*****
$1,242,700
12901 S Arbor Court Palos Park, IL 60464
ADDITIONAL INFORMATION
*PROPOSED HIGH QUALITY NEW CONSTRUCTION BY MORA BUILDERS* This 4000 sq. ft. 2-story , "Delgado Model" is the ultimate luxury home! This Model includes 4 bedrooms with possible 5th/Bonus room with basement (unfinished) and 3-car garage. You will walk into this breathtaking home to a large foyer and find on the main level that you have a Master bedroom with Ensuite Master bathroom and walk in closet, Study, Great Room, Eat-in Kitchen with island and pantry that is open to the Great Room which is wonderful for entertaining, formal dining room and laundry. On the 2nd level of this elite home you have 3 more bedrooms and a bonus room! This bonus room can be also a 5th bedroom. Did I mention that Hidden Acres subdivision is privately tucked away off of 131st Street & Arbor Court? Don't overlook the stunning covered porch of the back of the home! ***You will find specifications of this Model under additional information. Approximate completion of this new construction home is 9-12 months once under contract*** Currently there are 3 custom homes being built and ONLY 2 LOTS LEFT! Don't miss your chance to live in this hidden subdivision! Landscaping not included. ---------------------------------------------------------------- *PROPOSED HIGH QUALITY NEW CONSTRUCTION BY MORA BUILDERS* This 3300 sq. ft. Ranch, "Cypress Model" is the ultimate luxury home! This Model includes 3 bedrooms with basement (unfinished) and 3-car garage. You will walk into this breathtaking home to a foyer and find that you have a Master bedroom with Ensuite Master bathroom and walk in closet, 2nd and 3rd bedrooms with private bathrooms, Study, Family Room, dining room and laundry, Eat-in Kitchen with island and pantry that is open to the Family Room which is wonderful for entertaining! Did I mention that Hidden Acres subdivision is privately tucked away off of 131st Street & Arbor Court? Don't overlook the stunning covered deck off the back of the home! ***You will find specifications of this Model under additional information. Approximate completion of this new construction home is 9-12 months once under contract. Don't miss your chance to live in this hidden subdivision! Landscaping not included. *****You may choose the either of these models to be built on any of the 2 available lots left. Any questions, please contact MICHELLE ESPARZA, listing agent*****
$1,300,000
110 Forest Edge Drive Palos Park, IL 60464
- Type:
- Single Family
- Sq.Ft.:
- 8,157
- Status:
- Active
- Beds:
- 7
- Lot size:
- 0.99 Acres
- Year built:
- 2007
- Baths:
- 8.00
- MLS#:
- 11724863
- Subdivision:
- Shadow Ridge Estates
ADDITIONAL INFORMATION
MAGNIFICENT Estate in Prestigious Gated "Shadow Ridge Estates" A Rare Find! Luxury Abounds this Breathtaking 7 Bedroom/8 Bathroom Home including: Impressive Grand 2-Story Entry with Marble Floor, Vaulted and Tray Ceilings, Elevator on all Levels, Gorgeous Stone and Appointments throught-out, Triple Crown Moldings, Arch Openings, Home Theater, 1st Floor Library, Formal Gorgeous Dining Room, Stunning Gourmet Chef's Kitchen with Breakfast Room and French Doors out to your own AMAZING Resort-Style Backyard Grounds with SPECTACULAR Built-in Pool, Brick Paver Patio's and Built-in BBQ and Plenty of Out Door Beautiful Green Space! 1st Floor Luxury Master Suite with Fireplace and French Doors out to Private Patio, His and Her Walk-In Closets and Restrooms with Bidet, Whirlpool and Gorgeous Stone Shower. FABULOUS Walk-Out Basement with Private Patio, Custom Pub Wet Bar, 2nd Kitchen, Theatre, Game Room, Exercise Room, and Bedrooms 6 and 7. 2nd Floor Boasts Four Huge Ensuite Bedrooms with Bonus Room for Play Room or Private Office Plus Loft/Rec Room. 1st and 2nd Floor Laundry Rooms, Three Fireplaces, Over-sized Heated Four Car Attached Garage plus so much more... the list goes on and on... TRULY A MASTERPIECE!!! Short Sale. Sold As-Is.


© 2024 Midwest Real Estate Data LLC. All rights reserved. Listings courtesy of MRED MLS as distributed by MLS GRID, based on information submitted to the MLS GRID as of {{last updated}}.. All data is obtained from various sources and may not have been verified by broker or MLS GRID. Supplied Open House Information is subject to change without notice. All information should be independently reviewed and verified for accuracy. Properties may or may not be listed by the office/agent presenting the information. The Digital Millennium Copyright Act of 1998, 17 U.S.C. § 512 (the “DMCA”) provides recourse for copyright owners who believe that material appearing on the Internet infringes their rights under U.S. copyright law. If you believe in good faith that any content or material made available in connection with our website or services infringes your copyright, you (or your agent) may send us a notice requesting that the content or material be removed, or access to it blocked. Notices must be sent in writing by email to DMCAnotice@MLSGrid.com. The DMCA requires that your notice of alleged copyright infringement include the following information: (1) description of the copyrighted work that is the subject of claimed infringement; (2) description of the alleged infringing content and information sufficient to permit us to locate the content; (3) contact information for you, including your address, telephone number and email address; (4) a statement by you that you have a good faith belief that the content in the manner complained of is not authorized by the copyright owner, or its agent, or by the operation of any law; (5) a statement by you, signed under penalty of perjury, that the information in the notification is accurate and that you have the authority to enforce the copyrights that are claimed to be infringed; and (6) a physical or electronic signature of the copyright owner or a person authorized to act on the copyright owner’s behalf. Failure to include all of the above information may result in the delay of the processing of your complaint.
Palos Park Real Estate
The median home value in Palos Park, IL is $367,500. This is higher than the county median home value of $214,400. The national median home value is $219,700. The average price of homes sold in Palos Park, IL is $367,500. Approximately 82.41% of Palos Park homes are owned, compared to 12.52% rented, while 5.08% are vacant. Palos Park real estate listings include condos, townhomes, and single family homes for sale. Commercial properties are also available. If you see a property you’re interested in, contact a Palos Park real estate agent to arrange a tour today!
Palos Park, Illinois has a population of 4,909. Palos Park is more family-centric than the surrounding county with 37.26% of the households containing married families with children. The county average for households married with children is 30.49%.
The median household income in Palos Park, Illinois is $84,609. The median household income for the surrounding county is $59,426 compared to the national median of $57,652. The median age of people living in Palos Park is 51.3 years.
Palos Park Weather
The average high temperature in July is 84.1 degrees, with an average low temperature in January of 17.6 degrees. The average rainfall is approximately 38.2 inches per year, with 34.8 inches of snow per year.
