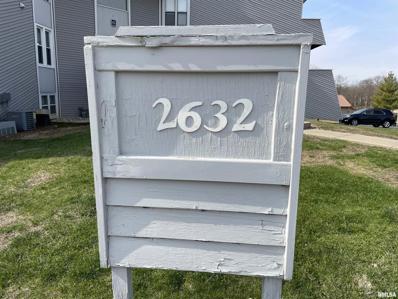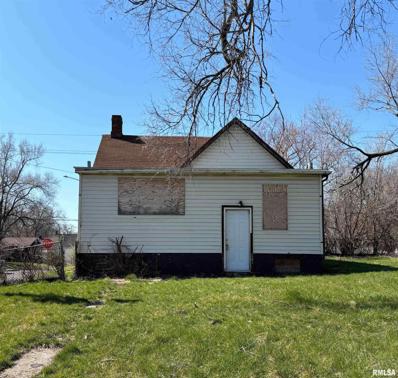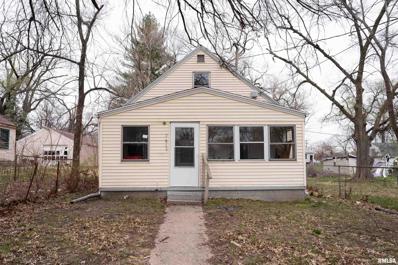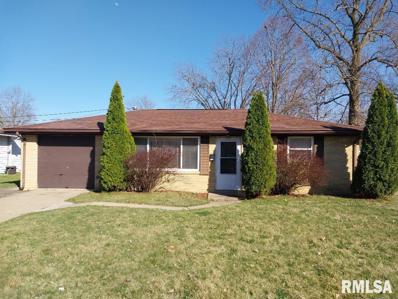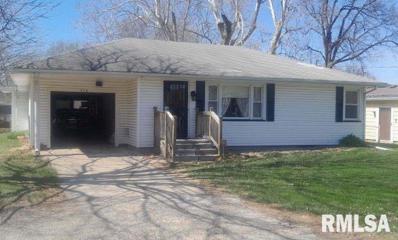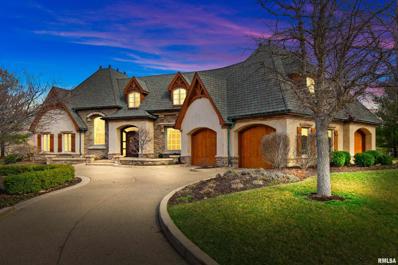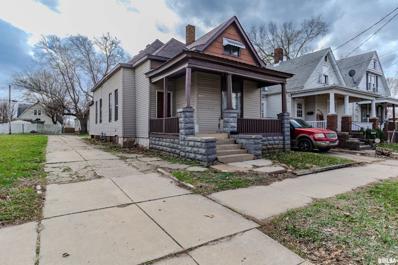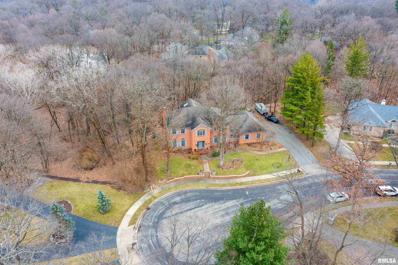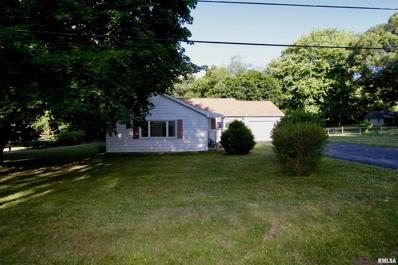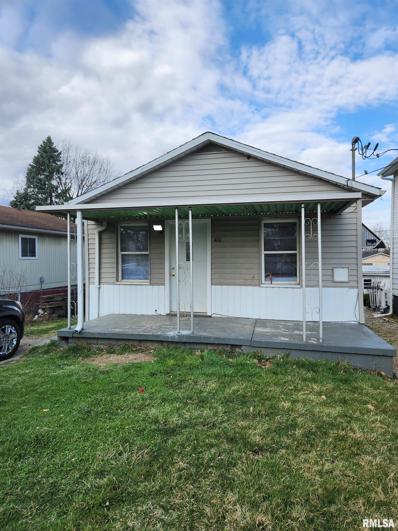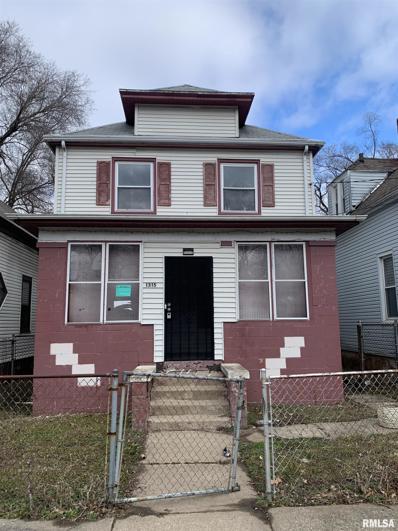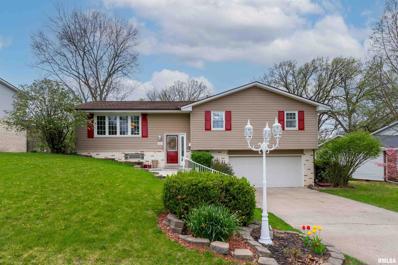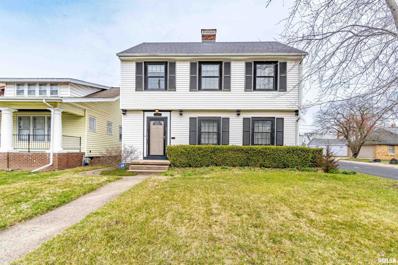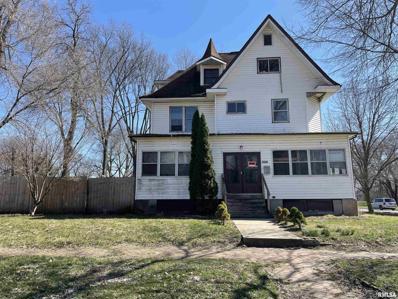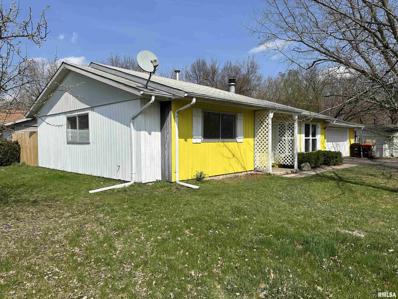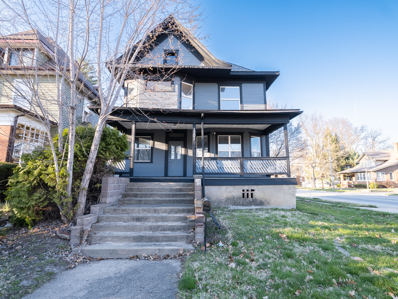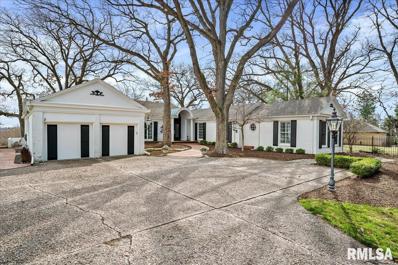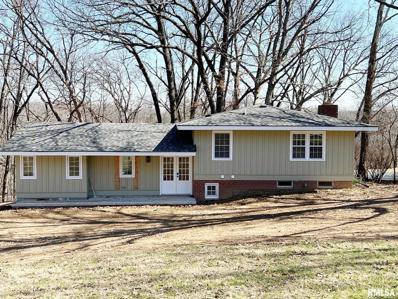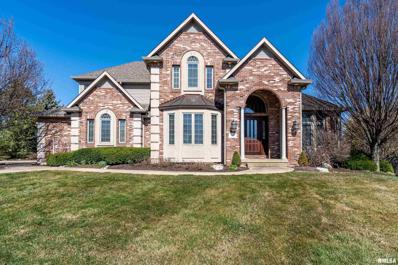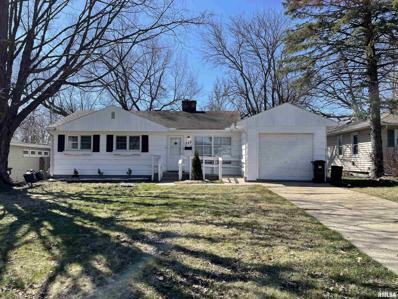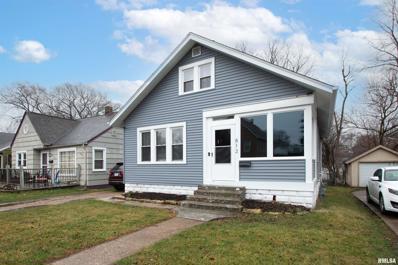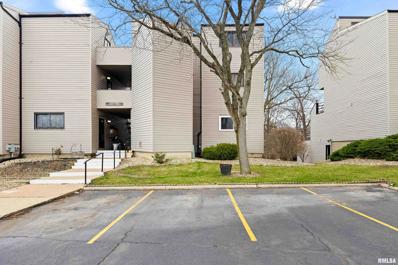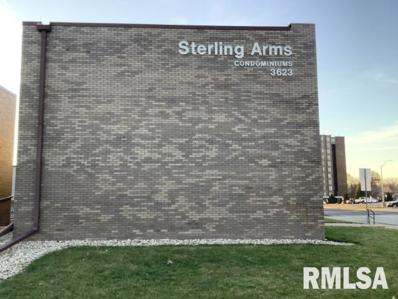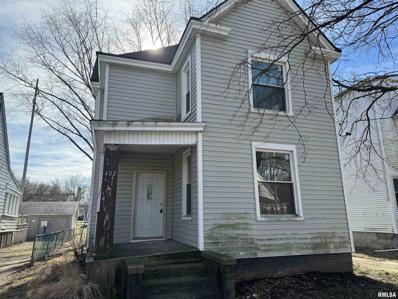Peoria IL Homes for Sale
- Type:
- Other
- Sq.Ft.:
- 640
- Status:
- Active
- Beds:
- 1
- Year built:
- 1975
- Baths:
- 1.00
- MLS#:
- PA1249099
- Subdivision:
- Willow Way
ADDITIONAL INFORMATION
GREAT CONDO! VERY AFFORDABLE. OFFERS MANY UPDATES INCLUDING A BATHROOM REMODEL WITH CERAMIC TILE FLOOR AND NEW FIXTURES. BALCONY OFF OF LIVING ROOM. CONDO FEE INCLUDES WATER. SECURITY ENTRANCE. COIN LAUNDRY ON LOWER LEVEL. LAKE FISHING AVAILABLE. PARKING IS NUMBER C46 AND CAN BE SEEN FROM UNIT. GREAT LOCATION!
- Type:
- Single Family
- Sq.Ft.:
- 900
- Status:
- Active
- Beds:
- 2
- Lot size:
- 0.19 Acres
- Year built:
- 1925
- Baths:
- 1.00
- MLS#:
- PA1249072
- Subdivision:
- Sherman
ADDITIONAL INFORMATION
This ranch home features 2 bedrooms, 1 bathroom with 900 sqft, a living room and kitchen. Outside is a large flat yard sitting on a corner lot. This home is a great opportunity for a flip.
- Type:
- Single Family
- Sq.Ft.:
- 964
- Status:
- Active
- Beds:
- 4
- Lot size:
- 0.09 Acres
- Year built:
- 1949
- Baths:
- 1.00
- MLS#:
- PA1249071
- Subdivision:
- Harrison Place
ADDITIONAL INFORMATION
This 1.5 story home features 4 bedrooms, 1 bath with 964 sqft with a living room and eat-in kitchen. This home would make a great home or perfect investment. Outside is a screened porch and a flat back yard.
- Type:
- Single Family
- Sq.Ft.:
- 878
- Status:
- Active
- Beds:
- 2
- Lot size:
- 0.18 Acres
- Year built:
- 1955
- Baths:
- 1.00
- MLS#:
- PA1249033
- Subdivision:
- Hamilton Park
ADDITIONAL INFORMATION
Affordable and updated all brick ranch! Amenities include; attached garage, nice sized yard, roof 2014, interior freshly painted, luxury vinyl plank through living room-kitchen-laundry room, updated kitchen cabinets and tops, fridge and stove stay, central air, newer furnace, immediate occupancy! $89,900
- Type:
- Single Family
- Sq.Ft.:
- 1,258
- Status:
- Active
- Beds:
- 2
- Lot size:
- 0.16 Acres
- Year built:
- 1950
- Baths:
- 2.00
- MLS#:
- PA1249032
- Subdivision:
- Don Lyn
ADDITIONAL INFORMATION
Nice, Clean 2 BR home in a nice area with hardwood floors. Tandem garage. All appliances stay. SOLD AS IS
$1,175,000
10322 N Attingham Park Peoria, IL 61615
- Type:
- Single Family
- Sq.Ft.:
- 7,714
- Status:
- Active
- Beds:
- 5
- Lot size:
- 0.45 Acres
- Year built:
- 2007
- Baths:
- 6.00
- MLS#:
- PA1248999
- Subdivision:
- Attingham Park
ADDITIONAL INFORMATION
Welcome to 10322 N Attingham Park, where luxury meets craftsmanship in every corner of this custom-designed masterpiece by renowned luxury home builder Dan Waibel. With over 7,700 total finished square feet, this European-inspired abode boasts details and artistry rarely seen elsewhere, often imitated but never replicated. Step inside to discover a sanctuary of elegance and comfort, featuring 5 bedrooms and 5.5 baths meticulously crafted to perfection. The main level beckons with a sumptuous primary suite, where a spa-like bathroom retreat awaits, promising serenity and relaxation. The chef's dream kitchen truly is a dream come true-with custom built cabinetry, professional grade high-end appliances, and a separate prepping room-complete with its own set of appliances. The second level is home to 3 large bedrooms-all with their own private en-suite, an office you'll actually love to work in, and an enormous bonus room/6th bedroom. Descending to the full finished lower level, prepare to be captivated by a magnificent custom-designed bar, showcasing craftsmanship that harkens back to a golden era of artisanal excellence. Each detail speaks volumes of dedication and precision, setting a new standard for luxury living. Nestled adjacent to the scenic Rock Island Trail, this residence offers not just a home, but a lifestyle of unparalleled luxury and convenience.
- Type:
- Single Family
- Sq.Ft.:
- 1,144
- Status:
- Active
- Beds:
- 3
- Lot size:
- 0.09 Acres
- Year built:
- 1890
- Baths:
- 1.00
- MLS#:
- PA1248984
- Subdivision:
- Ab Weers
ADDITIONAL INFORMATION
Great Investment Property. Updated 3-bedroom, 1 bathroom bungalow. Newer roof * Furnace 2023 * Newer carpet, floors, and paint * Comes with an extra lot next door * Move in ready!
$539,000
506 W Red Oak Court Peoria, IL 61615
- Type:
- Single Family
- Sq.Ft.:
- 5,081
- Status:
- Active
- Beds:
- 4
- Lot size:
- 0.8 Acres
- Year built:
- 1990
- Baths:
- 6.00
- MLS#:
- PA1248974
- Subdivision:
- Thousand Oaks
ADDITIONAL INFORMATION
Nestled in the exclusive Thousand Oaks Subdivision, at the end of a wooded cul-de-sac, this lovely 2 story sits on almost an acre. Inside and out updates abound, including, quartz kitchen w/ Monogram appliances and induction cooktop, bathrooms, light fixtures, wood floors sanded and stained, full kitchen added in basement and new furnace. Generous sized bedrooms and 5 1/2 baths. Step outside where entertaining is effortless. Seller expanded the composite deck and brick patio, added front and back retaining walls, an outdoor fireplace, fire pit and hot-tub.
- Type:
- Single Family
- Sq.Ft.:
- 868
- Status:
- Active
- Beds:
- 3
- Year built:
- 1925
- Baths:
- 1.00
- MLS#:
- PA1248922
- Subdivision:
- Edison Park
ADDITIONAL INFORMATION
Boost your portfolio or move in and start building equity with this 3-bed, 1-bath Peoria gem. Highlights include skylights, high ceilings, and abundant natural light, paired with efficient insulation for low utility bills. A must-see opportunity!
- Type:
- Single Family
- Sq.Ft.:
- 1,592
- Status:
- Active
- Beds:
- 3
- Lot size:
- 1.06 Acres
- Year built:
- 1956
- Baths:
- 2.00
- MLS#:
- PA1248907
- Subdivision:
- Norwood Park
ADDITIONAL INFORMATION
This three bedroom, two full bath ranch style home boasts vintage woodwork and great bones! Located on over and acre, this charming home looks directly into the heavily wooded backyard. The large living and dining room provide an exceptional amount of interior space for entertaining. All three bedrooms have generous size closet space. Master bath has washer and dryer hook-ups for convenient main floor laundry. Kitchen features handcrafted cabinetry and breakfast bar. Cozy finished family room off the basement laundry room. Built-in shelving and cabinets in the basement storage area. The attached garage could be a home office or craft room. The inspiring outdoor living features a shed and an outbuilding. The 575 square foot insulated two car outbuilding on a slab has built-in cabinets and a drain. No need to worry about all the major ticket items ~ This home has a newer furnace, A/C, replacement windows, water heater and roof! New septic system installed 2024. Appliances stay but are not warranted. Property is in an estate and is sold as-is.
- Type:
- Single Family
- Sq.Ft.:
- 888
- Status:
- Active
- Beds:
- 2
- Year built:
- 1935
- Baths:
- 1.00
- MLS#:
- PA1248927
- Subdivision:
- Fairground
ADDITIONAL INFORMATION
Home sold "as is." Only Cash and Conventional financing considered. LOCATION! LOCATION! LOCATION! Situated north of War Memorial, just off of Lake between Knoxville and Prospect, steps from Peoris Heights, resides our new listing. A converted 2 bedroom (used to be 3 bedrooms but one was combined) ranch with basement and 2 car detached garage. Open floorplan with new roofs on both house and garage and new flooring and paint throughout. Updated electric too!
- Type:
- Single Family
- Sq.Ft.:
- 1,622
- Status:
- Active
- Beds:
- 4
- Lot size:
- 0.09 Acres
- Year built:
- 1930
- Baths:
- 1.00
- MLS#:
- PA1248926
- Subdivision:
- Phelps & Bourland
ADDITIONAL INFORMATION
- Type:
- Single Family
- Sq.Ft.:
- 2,759
- Status:
- Active
- Beds:
- 4
- Lot size:
- 0.3 Acres
- Year built:
- 1968
- Baths:
- 3.00
- MLS#:
- PA1248906
- Subdivision:
- Willow Knolls
ADDITIONAL INFORMATION
Welcome to 6719 N Redwood Ct, Peoria, IL! This amazing split foyer home shines with updates throughout with 2759 sqft, 4 bedrooms, and 3 full bathrooms. The Chef's dream kitchen has beautiful fixtures, quartz marble countertops, an amazing tile backsplash, high end stainless steel appliances and a center island. The large family room has vaulted ceilings, a beautiful brick fireplace and patio doors out to the back deck. The large finished basement has a nice large family room and a new full bathroom. Fresh paint, remodeled bathrooms, and new flooring are around every corner. Outside is an extra deep 2 stall garage, a large deck, and a large covered patio. This home shines throughout and shows pride of ownership. Don't miss out on this amazing home!
- Type:
- Single Family
- Sq.Ft.:
- 1,980
- Status:
- Active
- Beds:
- 3
- Lot size:
- 0.12 Acres
- Year built:
- 1935
- Baths:
- 2.00
- MLS#:
- PA1248882
- Subdivision:
- Delmar & Glen
ADDITIONAL INFORMATION
GLEAMING HARDWOOD FLOORS THROUGHOUT! This 3 bedroom, 1.5 bath home has a detached 2 Car Garage and is in MOVE-IN READY condition! Large Eat-In Kitchen with Quartz Counters, high quality cabinetry (soft close and dovetail drawers), and Stainless Steel appliances plus Formal Dining Room. Big 20x13 Living Room with wood burning Fireplace and additional entertaining in the 25x13 Family Room (also with Fireplace). There are 2 office spaces in the home. Bedrooms are very generously sized and Master BR is 16x12. There is also a 25x13 Unfinished Attic space with so many possibilities. Home already has over 2000 finished square feet. Manageable Privacy Fenced backyard with Paver Patio, a peach tree and a strawberry patch. Whole house water filtration system and Reverse Osmosis at the kitchen sink. Home is easy to show and quick possession is available! Come take your tour today!
- Type:
- Single Family
- Sq.Ft.:
- 3,267
- Status:
- Active
- Beds:
- 4
- Year built:
- 1910
- Baths:
- 2.00
- MLS#:
- PA1248854
- Subdivision:
- Birket
ADDITIONAL INFORMATION
LARGE HOME ON A CORNER LOT. BEAUTIFUL ORIGINAL HARD WOOD THROUGH OUT. LARGE LIVING ROOM AND DINING ROOM. GREAT SPACE FOR AN ENCLOSED PORCH. 4 LARGE BEDROOMS AND 2 FULL BATHS. ATTIC LIVING SPACE FOR POSSIBLE BEDROOM. CORNER LOT. LARGE STAIRWAY WITH ORIGINAL HARDWOOD. 2ND BEDROOM HAS LARGE 8 X 6 WALK IN CLOSET AND 3RD BEDROOM HAS AN APPROX 10 X 7 SITTING AREA. PRICE REFLECTS NEED FOR UPDATING AND REPAIRS. SOLD AS-IS!
- Type:
- Single Family
- Sq.Ft.:
- 1,200
- Status:
- Active
- Beds:
- 3
- Year built:
- 1972
- Baths:
- 1.00
- MLS#:
- PA1248853
- Subdivision:
- Park East
ADDITIONAL INFORMATION
Updates pictures soon.. BEAUTIFUL HOME- MANY UPDATES,BATHROOMS,FLOORING ,PAINTED,DOORS APPLIANCES,AND MORE...
- Type:
- Single Family
- Sq.Ft.:
- 3,860
- Status:
- Active
- Beds:
- 4
- Year built:
- 1906
- Baths:
- 3.00
- MLS#:
- 12001618
- Subdivision:
- Not Applicable
ADDITIONAL INFORMATION
Charming 4-bedroom home situated on corner lot in Peoria's historic Uplands neighborhood located close to Bradley University, downtown Peoria & Interstate! Just 1.1 mile from Quest Charter Academy & Quest High School. Lots of character throughout with front and back staircases, detailed wood work and moldings, Entry foyer with lovely lead window, built-in bookcases/nooks, finished 3rd floor, spacious room sizes, bay windows & vinyl plank flooring in almost every room! Tiled floor & breakfast nook in kitchen. All appliances stay. French doors off the kitchen that leads to the newer back deck. Main floor laundry hook-ups. Parking for 4 cars in rear. Some newer windows. Brand new forced air HVAC system installed in November 2023 along with mini split systems in each bedroom on the second floor and an additional unit on the third floor. Fresh paint inside and outside in 2023. Chimney was rebuilt in 2023. Stop today to view this house and make it your home.
- Type:
- Single Family
- Sq.Ft.:
- 4,380
- Status:
- Active
- Beds:
- 3
- Lot size:
- 0.87 Acres
- Year built:
- 1952
- Baths:
- 4.00
- MLS#:
- PA1248876
- Subdivision:
- High Point
ADDITIONAL INFORMATION
Welcome to exceptional 570 E. High Point Road within prestigious High Point subdivision. This all-brick traditional ranch is nestled on a private cul-de-sac, offering a serene retreat. This exquisite residence features 3 bedrooms and 3 1/2 baths, providing both luxury and functionality. As you enter, you'll be greeted by an inviting foyer with an arched ceiling, setting the tone for elegance. Large windows frame expansive river views and create an atmosphere of warmth and sophistication. The main floor boasts crown molding, gleaming hardwood floors, solid doors, and detailed trim that add touches of refinement. The main floor family room is the perfect spot to unwind by one of two fireplaces. Entertain in style with a wet bar conveniently located in the formal dining room, ideal for hosting gatherings and celebrations. For added convenience, there's a recreation room in the basement complete with an additional bar offering plenty of space for recreation and relaxation. The property is equipped with innovative features such as I Wave-R air purifiers and Thermidistats ensuring optimal air quality and humidity levels. New windows in living areas and SunGard window protection enhance energy efficiency while flooding the space with natural light. Enjoy peace of mind with a security system and radon system in place. Additional amenities include a small garage heater, abundant storage, and an irrigation system. Discover the perfect blend of luxury and comfort.
- Type:
- Single Family
- Sq.Ft.:
- 2,274
- Status:
- Active
- Beds:
- 3
- Lot size:
- 0.9 Acres
- Year built:
- 1959
- Baths:
- 3.00
- MLS#:
- PA1248838
- Subdivision:
- Smith & Miller Woods
ADDITIONAL INFORMATION
WOW! This 3 bedroom, 2 1/2 bath quad-level is nearly new construction! The complete remodel down to studs includes all new roof-windows-driveway-furnace-central air-plumbing-wiring-drywall-cabinets-flooring-and more! Amenities include; nearly 1 acre wooded lot on the Rock Island Trail, short walk to popular downtown Peoria Heights, very open light and bright floor plan, spacious kitchen with huge island open to the great room, lower level family room offer a stone fireplace-dry bar-double sliding doors to the wooded rear yard, master suite has a private bath with tiled shower and walk-in closet, the list goes on! This home is like brand new! April completion. The yard and driveway will be completed as soon as the weather permits. $369,900
Open House:
Sunday, 4/21 7:00-9:00PM
- Type:
- Single Family
- Sq.Ft.:
- 5,311
- Status:
- Active
- Beds:
- 4
- Lot size:
- 0.45 Acres
- Year built:
- 2002
- Baths:
- 5.00
- MLS#:
- PA1248828
- Subdivision:
- Chadwick Place
ADDITIONAL INFORMATION
CHADWICK PLACE! This 4-5 Bedroom, 5 Bath DREAM HOME has so much to offer! Located on a 0.45 Acre Lot at the end of a cul-de-sac. Dunlap Schools! Side load 3 Car Garage. Over 5,500 finished square feet of living space! You will love the 24x17 Master Bedroom w/ sitting area, Gas Log Fireplace, Walk-In Closet and MASSIVE Master Bath. The additional Bedrooms all are generously sized, convenient bathroom access, and have Walk-in closets too. Grand 2 story Foyer! Several home office options with an actual Library Room and a lower level option that could be the 5th BR (has egress). Sunroom (28x12) has a wet bar. Chef's Kitchen (22x20) with high quality cabinetry and granite counters/breakfast bar. Formal Dining Room. Great Room (19x18) with Wall of Windows and Gas Log Fireplace. Finished Basement with several spots for entertaining with 2 family Rooms, Media Room and 2nd kitchen set up. Exterior has an L shaped Composite Deck and Patio w/ a gas line for a grill. Zoned Heating and cooling. Home has been updated with a new roof in 2015 and 1 furnace and central air unit in 2021. Nicely landscaped. Home is convenient to shopping and restaurants. Easy to show and quick possession is available. Come take your tour today!
- Type:
- Single Family
- Sq.Ft.:
- 864
- Status:
- Active
- Beds:
- 3
- Year built:
- 1952
- Baths:
- 1.00
- MLS#:
- PA1248787
- Subdivision:
- Bourendale
ADDITIONAL INFORMATION
COZY NEWLY UPDATED 3 BEDROOM HOME IN THE CHARMING RESIDENTIAL NEIGHBORHOOD OF BOURNEDALE ADD. SPACIOUS LIVING ROOM WITH FIREPLACE. NEW FLOORING THROUGHOUT. EXTRA ROOM OFF GARAGE. EASY ACCESS TO NEARBY PARKS, SCHOOLS, SHOPPING, AND RESTAURANTS. GREAT PLACE TO LIVE. MAKE YOUR APPOINTMENT TODAY!
- Type:
- Single Family
- Sq.Ft.:
- 946
- Status:
- Active
- Beds:
- 3
- Year built:
- 1935
- Baths:
- 1.00
- MLS#:
- PA1248779
- Subdivision:
- Maple Shade
ADDITIONAL INFORMATION
So Many Updates! Move in ready 3 bedroom home with newer luxury vinyl flooring in main living area, carpet in all the bedrooms, new light fixtures and or ceiling fans throughout and so much more. Nice built ins for extra storage. Enjoy the covered porch with new windows. New siding on the home and detached garage. Fully fenced in back yard.
- Type:
- Other
- Sq.Ft.:
- 1,118
- Status:
- Active
- Beds:
- 2
- Year built:
- 1974
- Baths:
- 1.00
- MLS#:
- PA1248775
- Subdivision:
- Willow Tree
ADDITIONAL INFORMATION
This recently remodeled main level Ranch style condo is move in ready! The spacious living room offers gorgeous wood flooring and a walk-out to your huge deck area overlooking the beautiful lake. The lovely kitchen offers stainless steel appliances, plenty of cabinet / counter space and a pantry. Your Master bedroom provides a view of the lake with sliders to the deck area, attractive wood floors and an inviting shiplap wall. The second bedroom is spacious with wood flooring and extra closet space. An in-unit laundry room for your convenience. 2 stall detached garage and guest parking area. Designated storage unit is provided in the LL common area.
- Type:
- Other
- Sq.Ft.:
- 780
- Status:
- Active
- Beds:
- 2
- Year built:
- 1970
- Baths:
- 1.00
- MLS#:
- PA1248744
- Subdivision:
- Sterling Arms
ADDITIONAL INFORMATION
If you're ready to break free from paying rent, consider making this two-bedroom condo your new home. The living room offers ample space for all your furniture, while the kitchen includes an area for a quaint dining set. Renovated in 2021, the property boasts new floors, a remodeled bathroom, a new stove, and fresh paint throughout. Location is a key highlight, as the condo is conveniently located just minutes from the interstate, shopping, and other amenities. Don't miss the opportunity to turn this well-maintained condo into your cozy and convenient home. All measurements are approx. & not deemed reliable. Call to schedule an appointment today.
- Type:
- Single Family
- Sq.Ft.:
- 1,664
- Status:
- Active
- Beds:
- 3
- Year built:
- 1930
- Baths:
- MLS#:
- PA1248734
- Subdivision:
- Edison Park
ADDITIONAL INFORMATION
Looking for a project? This home is ready for your finishing touches. Take a look at the all of the potential this large 3 bedroom 1.5 bath home has to offer. Electrical and plumbing have been updated throughout. Home has been completed gutted and only has drywall. Schedule your private showing today!
Andrea D. Conner, License 471020674, Xome Inc., License 478026347, AndreaD.Conner@xome.com, 844-400-XOME (9663), 750 Highway 121 Bypass, Ste 100, Lewisville, TX 75067

All information provided by the listing agent/broker is deemed reliable but is not guaranteed and should be independently verified. Information being provided is for consumers' personal, non-commercial use and may not be used for any purpose other than to identify prospective properties consumers may be interested in purchasing. Copyright © 2024 RMLS Alliance. All rights reserved.


© 2024 Midwest Real Estate Data LLC. All rights reserved. Listings courtesy of MRED MLS as distributed by MLS GRID, based on information submitted to the MLS GRID as of {{last updated}}.. All data is obtained from various sources and may not have been verified by broker or MLS GRID. Supplied Open House Information is subject to change without notice. All information should be independently reviewed and verified for accuracy. Properties may or may not be listed by the office/agent presenting the information. The Digital Millennium Copyright Act of 1998, 17 U.S.C. § 512 (the “DMCA”) provides recourse for copyright owners who believe that material appearing on the Internet infringes their rights under U.S. copyright law. If you believe in good faith that any content or material made available in connection with our website or services infringes your copyright, you (or your agent) may send us a notice requesting that the content or material be removed, or access to it blocked. Notices must be sent in writing by email to DMCAnotice@MLSGrid.com. The DMCA requires that your notice of alleged copyright infringement include the following information: (1) description of the copyrighted work that is the subject of claimed infringement; (2) description of the alleged infringing content and information sufficient to permit us to locate the content; (3) contact information for you, including your address, telephone number and email address; (4) a statement by you that you have a good faith belief that the content in the manner complained of is not authorized by the copyright owner, or its agent, or by the operation of any law; (5) a statement by you, signed under penalty of perjury, that the information in the notification is accurate and that you have the authority to enforce the copyrights that are claimed to be infringed; and (6) a physical or electronic signature of the copyright owner or a person authorized to act on the copyright owner’s behalf. Failure to include all of the above information may result in the delay of the processing of your complaint.
Peoria Real Estate
The median home value in Peoria, IL is $80,000. This is lower than the county median home value of $102,100. The national median home value is $219,700. The average price of homes sold in Peoria, IL is $80,000. Approximately 48.9% of Peoria homes are owned, compared to 38.28% rented, while 12.82% are vacant. Peoria real estate listings include condos, townhomes, and single family homes for sale. Commercial properties are also available. If you see a property you’re interested in, contact a Peoria real estate agent to arrange a tour today!
Peoria, Illinois has a population of 115,424. Peoria is less family-centric than the surrounding county with 26.34% of the households containing married families with children. The county average for households married with children is 26.65%.
The median household income in Peoria, Illinois is $47,697. The median household income for the surrounding county is $53,063 compared to the national median of $57,652. The median age of people living in Peoria is 34.3 years.
Peoria Weather
The average high temperature in July is 85.6 degrees, with an average low temperature in January of 17 degrees. The average rainfall is approximately 38.3 inches per year, with 24.6 inches of snow per year.
