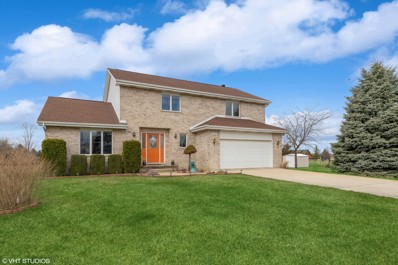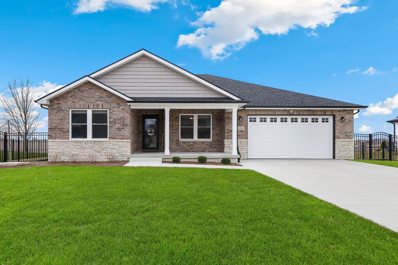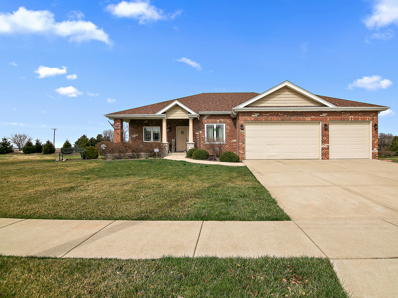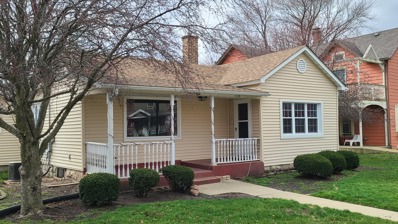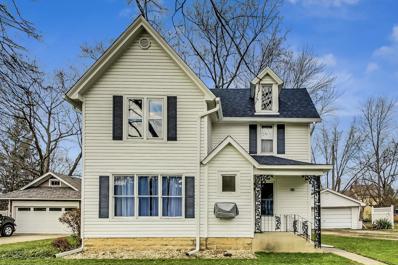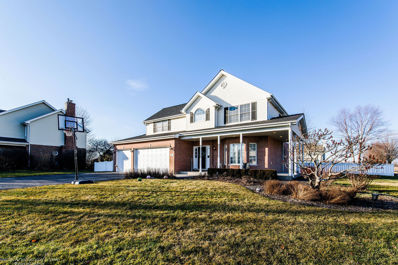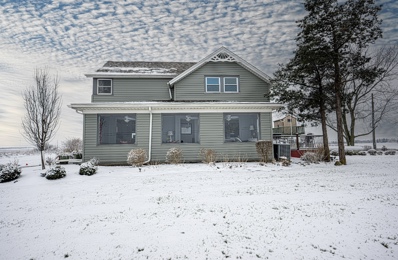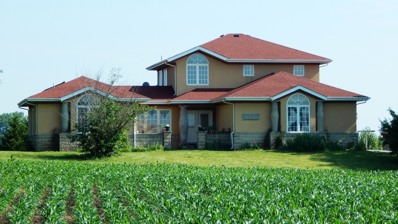Peotone Real EstateThe median home value in Peotone, IL is $289,000. This is higher than the county median home value of $216,200. The national median home value is $219,700. The average price of homes sold in Peotone, IL is $289,000. Approximately 79.99% of Peotone homes are owned, compared to 17.9% rented, while 2.11% are vacant. Peotone real estate listings include condos, townhomes, and single family homes for sale. Commercial properties are also available. If you see a property you’re interested in, contact a Peotone real estate agent to arrange a tour today! Peotone, Illinois has a population of 4,180. Peotone is less family-centric than the surrounding county with 32.92% of the households containing married families with children. The county average for households married with children is 39.47%. The median household income in Peotone, Illinois is $80,776. The median household income for the surrounding county is $80,782 compared to the national median of $57,652. The median age of people living in Peotone is 37.9 years. Peotone WeatherThe average high temperature in July is 84.1 degrees, with an average low temperature in January of 16 degrees. The average rainfall is approximately 38.6 inches per year, with 28.3 inches of snow per year. Nearby Homes for Sale |
