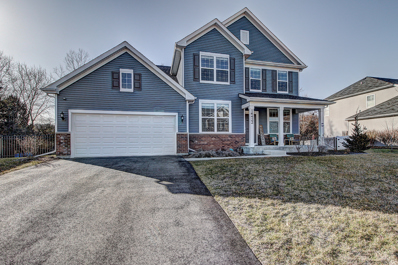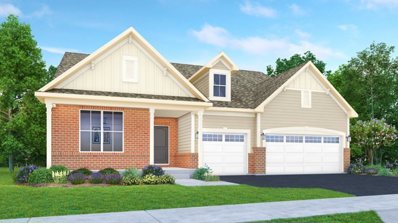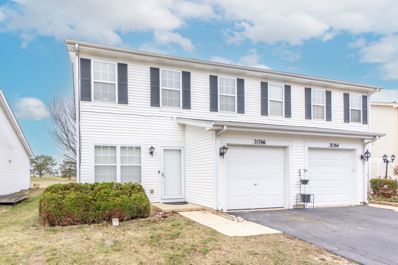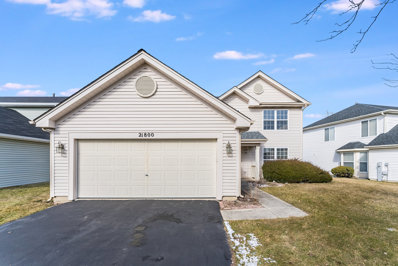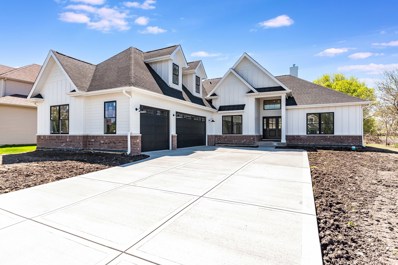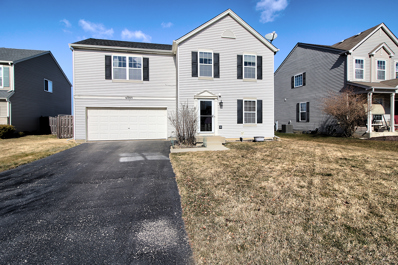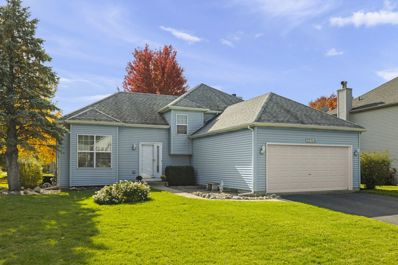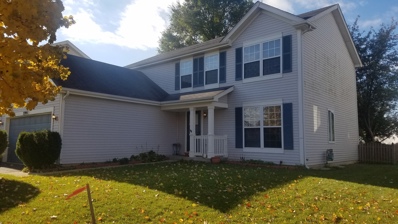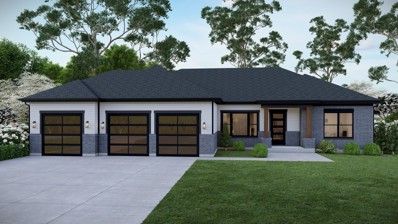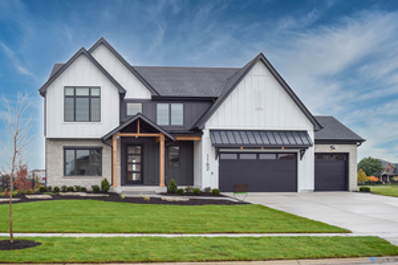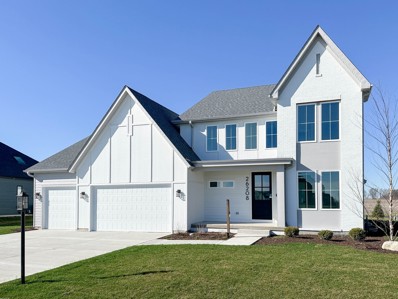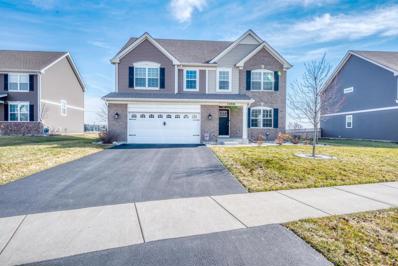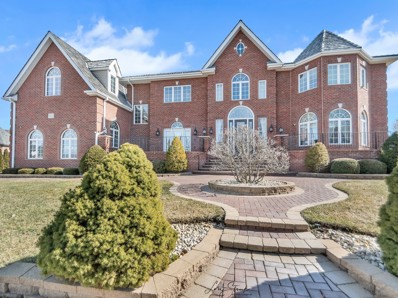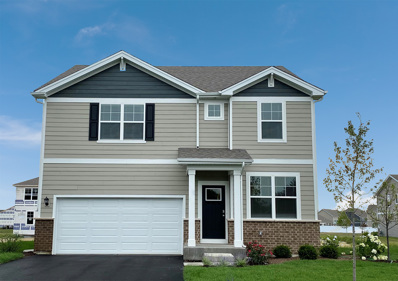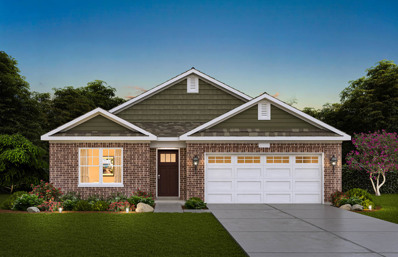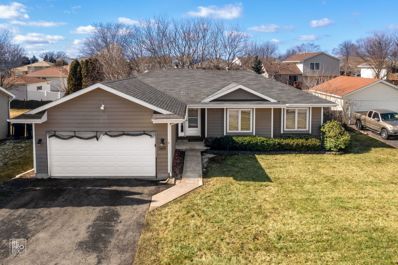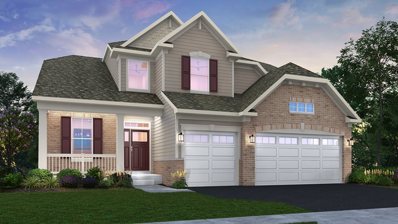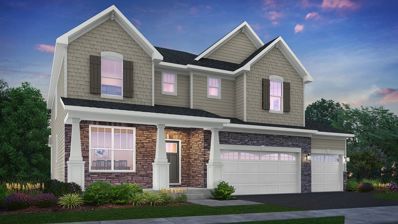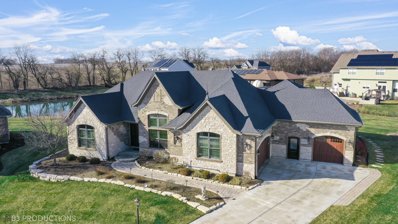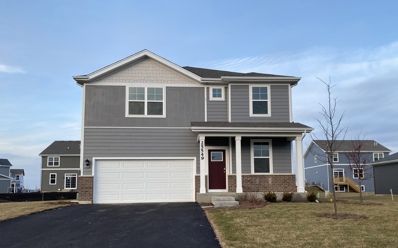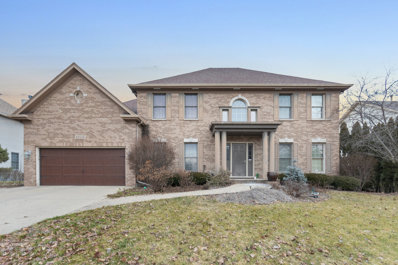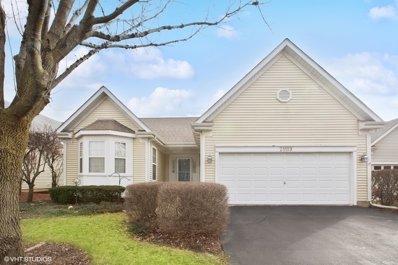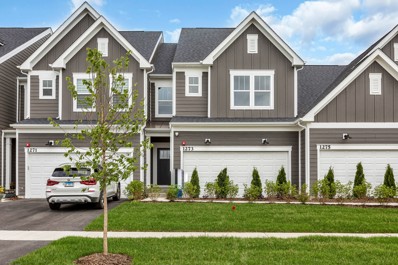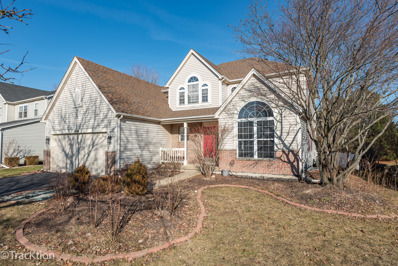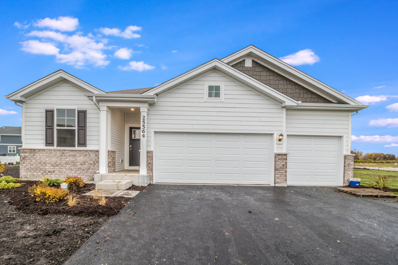Plainfield IL Homes for Sale
- Type:
- Single Family
- Sq.Ft.:
- 3,258
- Status:
- Active
- Beds:
- 4
- Year built:
- 2022
- Baths:
- 3.00
- MLS#:
- 11989469
ADDITIONAL INFORMATION
Discover this nearly new, 2-year-old Pulte home, the desirable Riverton model, nestled within the Hidden River subdivision. The open floor plan seamlessly connects a spacious living room to a gourmet kitchen adorned with a beautiful island, stainless steel Kitchen Aid appliances, a pantry, and elegant quartz countertops. Enjoy the serene views of the woods from the bright sunroom, which also ensures privacy. The first floor boasts a formal dining room, a convenient butler's pantry, and a flexible room that can adapt to your needs. Upstairs, you'll find 4 bedrooms, a large loft, and a convenient second-floor laundry room. The owner's suite features a private bath and a walk-in closet. Additionally, the second bathroom conveniently opens to one of the bedrooms (Jack and Jill style). Luxury vinyl flooring graces the first level, and ample can lights illuminate the space throughout. The full 9-foot English basement with lookout windows invites natural light and awaits your finishing touches. Outside, the yard is fully fenced, and a paver patio provides a delightful outdoor retreat. With a 3-car tandem garage equipped with 220V EV charging, this home is both functional and environmentally conscious. The Pulte warranty is transferrable. Conveniently located near parks, highways, and shopping, it's an ideal place to call home.
- Type:
- Single Family
- Sq.Ft.:
- 2,386
- Status:
- Active
- Beds:
- 3
- Lot size:
- 0.26 Acres
- Year built:
- 2024
- Baths:
- 3.00
- MLS#:
- 11996256
- Subdivision:
- Creekside Crossing
ADDITIONAL INFORMATION
Welcome to your new home in the Creekside Crossing community in Plainfield! This stunning property offers 3 bedrooms and 3 bathrooms spread out over 2,386 square feet of living space. As you enter through the CRAFTSMAN front door, you'll be greeted by a warm and inviting fireplace with a KENWOOD MANTLE, perfect for cozy nights. The primary bathroom features a DELUXE SHOWER, while the laundry room includes a convenient TUB AND FAUCET. With ROUGH-IN PLUMBING in the basement, there's potential for even more living space in the future. Situated on an 11,475-square-foot lot, this home is perfect for those who love the outdoors. Nearby parks and trails provide ample opportunities for hiking and biking. The brand-new neighborhood pond and park offer endless hours of fun for all ages. Located in Plainfield School District 202, this home is zoned for Plainfield North High School. Plus, with easy access to downtown Plainfield and just a short drive to Chicago, you'll have the best of both suburban and urban living. Don't miss out on this opportunity to make this beautiful home yours. Contact us today for more information and to schedule a showing. Don't forget to ask about special interest rates for qualified buyers! Estimated delivery is set for Dec 2024. Please note that the pictures shown are of the model home and features may differ in the unit on-site. All this can be yours on lot 6020.
- Type:
- Single Family
- Sq.Ft.:
- 1,382
- Status:
- Active
- Beds:
- 3
- Year built:
- 1997
- Baths:
- 3.00
- MLS#:
- 11987463
- Subdivision:
- Lakewood Falls
ADDITIONAL INFORMATION
Multiple offers have been received. Asking for highest and best by 5:00PM on 4/3/24. Elegant, bright, end unit available in the luxury, low maintenance community of Lakewood Falls in Plainfield. This unit has been COMPLETELY renovated from top to bottom in 2024. Relax and unwind in your private backyard overlooking the 3rd hole of the prestigious Carillon Golf Course. Open concept living space, gourmet kitchen featuring brand new cabinets, new granite countertops and new matte black stainless-steel appliances. 9' ceilings and new vinyl plank flooring throughout 1st floor. 10 year warranty on vinyl flooring. Brand new custom window treatments. 2.5 updated bathrooms, and 3 oversized bedrooms including impressive primary suite with walk-in closet. BRAND NEW furnace, newer AC, newer roof, new/neutral paint throughout, newer washer/dryer and all new/updated light fixtures. Top ranked schools, conveniently located near several parks, shopping, dining and easy access to Interstate 55. Very high quality craftsmanship. Do not miss the chance to come see this beautiful home!
- Type:
- Single Family
- Sq.Ft.:
- 1,920
- Status:
- Active
- Beds:
- 3
- Year built:
- 1996
- Baths:
- 3.00
- MLS#:
- 11994084
ADDITIONAL INFORMATION
Beautiful well maintained 2-story house with vaulted ceilings and grand foyer. It offers ton of sunlight, chef kitchen has a great quality cabinets and modern appliances. Fireplace in family which gives a cozy environment. Best schools division and neighborhood. Great location with an easy access to the highway, i.e. I-55, etc. This won't last longer - welcome to your dream home!
- Type:
- Single Family
- Sq.Ft.:
- 2,650
- Status:
- Active
- Beds:
- 4
- Lot size:
- 0.25 Acres
- Year built:
- 2023
- Baths:
- 4.00
- MLS#:
- 11993867
- Subdivision:
- Dayfield
ADDITIONAL INFORMATION
STOP THE CAR-WOW- Yes you CAN have a stunning New Construction RANCH for the new year! Hurry in time to choose your own particular styles of interior selections. Located in popular Plainfield North schools community of Dayfield. This dynamic builder is known for beautiful work, fine detail, & fantastic taste/finishes! 2650 sq ft RANCH enjoys; custom ceilings thru-out, oversized casing & molding- with great attention to detail! Fireplace in open to kitchen "great room," A stunning entry looks directly onto beautiful open staircase leading up to your BONUS 2nd floor en-suite bedroom with huge closet & private bath! Main floor owners suite is on trend, with huge shower, free standing soaking tub, plus dual walk in closets! Custom popular flooring thru-out entire home with "furniture quality" kitchen cabinetry & island! , White quartz counter tops, an abundance of counter top and cabinetry space- Stainless appliances! Grande family room boasts designer ceiling & custom built cabinetry. 2 additional main floor large bedrooms includes 2nd full bath with dual bowl vanity and privacy entry to commode and large shower/tub combo! Separate laundry and mud rooms off 3 car expansive garage. BONUS LARGE second level family room, or can be utilized as 4TH BEDROOM, with full bath! Exterior is 'hardy board' siding and stone. Floor plan is PHENOMENAL! Look at that architectural beauty and stunning roofline! A home you can surely be proud of! Landscape to follow. Dirt will be removed from rear yard. Very private property on dead end street. Kitchen includes HIGH END Kitchen Aid package!
- Type:
- Single Family
- Sq.Ft.:
- 1,560
- Status:
- Active
- Beds:
- 3
- Year built:
- 2002
- Baths:
- 2.00
- MLS#:
- 11992273
- Subdivision:
- Caton Ridge
ADDITIONAL INFORMATION
1st time on the market! This Caton Ridge home offers a living room and dining room with laminate flooring. The kitchen comes with all the appliances. The second level offers a massive owner's suite with walk in closet. The second and third bedrooms also offer walk in closets. There is a second-floor laundry area. Full basement offers a recreation room with lots of built in storage. The large fenced in yard has a patio and is perfect for entertaining. Newer roof, and furnace. The home is close to parks, paths, Dist. 202 schools, shopping and highways.
- Type:
- Single Family
- Sq.Ft.:
- 2,584
- Status:
- Active
- Beds:
- 4
- Lot size:
- 0.24 Acres
- Year built:
- 1999
- Baths:
- 3.00
- MLS#:
- 11978324
ADDITIONAL INFORMATION
Warm and welcoming semi-custom home with lots of extras! 4 Bedrooms (3 upstairs, 1 downstairs), sunny kitchen with huge pantry, amazing family room with gas start fireplace, professionally finished basement with built in cabinets and sink for a bar. Primary bedroom with its own bath and walk in closet, oversized laundry room with utility sink and cabinets. Ceramic tile in kitchen, foyer, and bathrooms. Lots of extra storage; 2 attics (both with floors), large foyer closet, large utility room in sub basement, ready for a workshop. This home has great bones with a large, beautifully landscaped lot. Roof approximately 13 years old, newer sump pump and battery back up. Can use some updating but is ready to move into. Great opportunity in a fantastic quiet neighborhood!
- Type:
- Single Family
- Sq.Ft.:
- 1,976
- Status:
- Active
- Beds:
- 4
- Lot size:
- 0.13 Acres
- Year built:
- 1997
- Baths:
- 3.00
- MLS#:
- 11990288
- Subdivision:
- Lakewood Falls
ADDITIONAL INFORMATION
HVAC has been inspected by a certified HVAC agent and has been cleaned and is in working condition. BEAUTIFUL 4 BEDROOM 2.1 BATH HOME IN POPULAR LAKEWOOD FALLS! LOCATED JUST OFF WEBER RD - PROPERTY HAS EASY ACCESS TO I55 & IS A SHORT WALK TO THE GRADE SCHOOL! HOME FEATURES SPACIOUS LIVING & FAMILY RM W/SEPARATE DINING ROOM! GREAT EAT IN KITCHEN W/SS APPLIANCES, EATING AREA & NEW LAMINATE FLOOR. SGD OFF KITCHEN LEADS TO FENCED BACK YARD W/BRICK PATIO. GREAT REC AREA IN PARTIALLY FINISHED BASEMENT. GENEROUS SIZED MASTER W/PRIVATE BATH FEATURING DUAL SINKS & LARGE WIC. 2ND FLOOR LAUNDRY. HOME HAS BEEN FRESHLY PAINTED. NEW CARPET IN 2018. NEW FIXTURES & BLINDS THROUGHOUT. UPDATED MAIN FLOOR POWDER ROOM & UPSTAIRS HALL BATH. HARDWOOD FLOORING IN DINING ROOM, UPSTAIRS HALLWAY & BEDROOMS 2 & 3. ROOF WAS COMPLETE TEAR OFF IN 2019.HOME IS MOVE IN READY!! Listing agent is an owner of the home
- Type:
- Single Family
- Sq.Ft.:
- 2,057
- Status:
- Active
- Beds:
- 3
- Baths:
- 4.00
- MLS#:
- 11989004
- Subdivision:
- Stewart Ridge
ADDITIONAL INFORMATION
"Discover the perfect blend of comfort, style, and functionality with our custom-built "Sedona" ranch floor plan. Embrace the ease of single-story living in a thoughtfully designed layout tailored to your unique lifestyle. With this new construction home, you'll have the opportunity to personalize every aspect, from the architectural style to the finest finishes. The Sedona offers an open design concept, Split bedroom plan with Primary bedroom on the opposite side of home, secondary bedrooms relaxed Great Room area with a warm fireplace, big kitchen with center island for prep and entertaining, Stainless appliance package, Quartz countertops, hardwood flooring, Large pantry, Casual dining area, Main floor study, Lovely Primary Suite with Big walk in closet and organizer system, Enjoy getting ready in the luxury bath, All situated on a spacious and quiet cul-de-sac lot. This Proposed Custom home will be crafted by a Premier, Award Winning and local custom builder . Design/Details is the Difference with over 35 yrs of designing/building homes -quality, service, & rigorous 3rd party inspections incl ENERGY STAR, HERS & EPA Indoor Air Plus! Enjoy allergen-free living with ERV system that improves indoor air quality allergens plus no VOC paints/stains in any of our homes! Stewart Ridge located in North Plainfield is a unique neighborhood of other custom home designs complete with an Impressive Landscaped entrance, Fountain pond and Trails. . Stewart Ridge is conveniently located minutes from Shopping, Jewel, Caputo's, Dining, Downtown Plainfield and Naperville. There is Good accessibility to train and expressways I55 and I80. Students attend Highly Acclaimed District 308 Grande Park Elem-Murphy JH-Oswego East HS! homes! *Photos are ideas/examples of quality* Builder model is available to see quality and workmanship by Appointment.
- Type:
- Single Family
- Sq.Ft.:
- 3,013
- Status:
- Active
- Beds:
- 4
- Lot size:
- 0.28 Acres
- Baths:
- 4.00
- MLS#:
- 11988911
- Subdivision:
- Stewart Ridge
ADDITIONAL INFORMATION
Imagine stepping into a brand-new construction home @26327 Baxter Drive, a blank canvas waiting for your personal touch and tailored to your every need. From the moment you cross the threshold, you're greeted by the scent of freshly painted walls and the promise of modernity woven into every detail. The open floor plan of the Parker IV invites you to explore, with expansive windows flooding the space with natural light and offering views of the surrounding landscape. High ceilings add a sense of airiness, while the latest in building technology ensures energy efficiency and year-round comfort. In the chef inspired kitchen, stainless steel appliances gleam against the backdrop of cabinetry and quartz countertops. With no traces of wear and tear, every surface is pristine, ready to withstand the demands of daily use for years to come. Beautiful fixtures and finishes elevate the space, from hidden walk-in pantry to huge prep island. Venture upstairs to discover a sanctuary of serenity in the Primary suite. Here, plush carpeting meets your feet, The ensuite bathroom is a haven of relaxation, boasting a luxurious soaking tub and a walk-in shower With no remnants of previous occupants, every corner exudes cleanliness and modernity. Stay organized with your big walk in closet and built ins. The secondary bedrooms offer versatility, whether for guests, children, or a dedicated home office. Jack and Jill bath and private ensuite are included in this plan. But perhaps the greatest advantage of building new lies in the peace of mind it brings. From the foundation to the roof, every aspect of the home is built to the latest standards, with quality materials and expert craftsmanship ensuring longevity and durability. With no need for costly repairs or renovations, you can focus on creating lasting memories in a home that truly reflects your vision and style. Stewart Ridge is North Plainfield's Crown Jewel, Boasting larger homesites, and a Fabulous main entrance in to subdivision with pond, fountain, impressive landscape and surrounded by Custom built homes, enjoy the neighborhood trail. Well located we are just minutes away from Shopping, Jewel, Caputo's, Target and Dining! Baxter Drive is a spacious interior lot located on a quiet street. Students of Stewart Ridge attend Highly Acclaimed Oswego District 308, Grande Park Elementary,Murphy JH and Oswego East HS! This future custom home will be built by a local, award winning, Premier builder with over 35 years of expertise. Their passion is to build your new home with high-performance building techniques, tested to outperform any competition! Unrivaled Custom Collection feats have what you DESIRE in Details, Finishes & Craftsmanship! Design/Details is the Difference with over 35 yrs of designing/building homes -quality, service, & rigorous 3rd party inspections incl ENERGY STAR, HERS & EPA Indoor Air Plus! Enjoy allergen-free living with ERV sys that improves indoor air quality allergens plus no VOC paints/stains in any of our homes! *Photos are ideas/examples of quality* Similar Floor plan/Model can be seen by Appointment! ( lot #73)
- Type:
- Single Family
- Sq.Ft.:
- 3,044
- Status:
- Active
- Beds:
- 4
- Lot size:
- 0.27 Acres
- Year built:
- 2024
- Baths:
- 3.00
- MLS#:
- 11988000
- Subdivision:
- Stewart Ridge
ADDITIONAL INFORMATION
This new construction spec home is Ready now! Experience the epitome of Modern Farmhouse luxury in this soon-to-be-completed custom home offering a RARE FIRST FLOOR primary suite. This brand new home is Nestled in the esteemed Stewart Ridge community in north Plainfield, this home offers a prime location that is mere minutes away from the vibrant amenities offered in Downtown Plainfield, shopping and dining options along Rte 59 and Rte 34, and a short ride to Downtown Naperville. Meticulously designed, this home boasts open-concept living spanning 3,044 square feet, featuring 4 spacious bedrooms, 2.5 bathrooms, and a three-car garage. Positioned on a premium 12,531 sq ft interior lot backing to a walking trail and offering much privacy on the quiet street tucked away in the back of Stewart Ridge. This sophisticated residence includes our unparalleled Custom Collection features, with the first floor showcasing a Main level Primary suite and a private study. The chef-inspired kitchen, complete with quartz counters, hidden walk-in pantry, and stainless steel appliances, opens to a sprawling living area with a two-story great room and a fireplace with custom millwork. The First Floor Owner's retreat is a sanctuary of space, featuring a vaulted ceiling, 2 walk-in closet's, a luxurious bath with a full tiled walk-in shower, spa like free standing tub and dual sinks with quartz countertops! This home is oriented in such a way to take full advantage of natural light. The second floor offers versatility with a three generously sized bedrooms with vaulted ceilings, and a full hall jack/jill style bath. A full unfinished 9 ft basement with and a rough-in bathroom provides endless possibilities for future finishing. The three-car garage ensures ample storage space for vehicles and outdoor gear. Picture yourself enjoying the serene backyard and country setting from the back patio or take a stroll along the walking path behind your home. Located in the peaceful Stewart Ridge Community, this custom home offers a quiet escape, and students have the privilege of attending the highly acclaimed Oswego 308 School District. Contact us for a comprehensive overview of the selections available and embark on the journey to make this spectacular new home yours! Live your Best Life in 2024 and beyond with a Brand New Custom Home!!
- Type:
- Single Family
- Sq.Ft.:
- 2,942
- Status:
- Active
- Beds:
- 4
- Year built:
- 2018
- Baths:
- 3.00
- MLS#:
- 11985889
- Subdivision:
- Grande Park
ADDITIONAL INFORMATION
$15,000 PRICE CHANGE!! ABSOLUTELY STUNNING! STATELY 2942 SQUARE FEET 2 STORY STONECREST MODEL CUL-DE-SAC HOME LOCATED IN THE MUCH SOUGHT AFTER GRANDE PARK RED BRIDGE AMENITY RICH CLUBHOUSE COMMUNITY. BEAUTIFUL BRICK FRONT EXTERIOR WITH ARCHITECTUAL ROOF SHINGLES AND FRONT LAWN. ENTRY INTO THE HOME FEATURES WOOD LAMINATE FLOORS THROUGHOUT THE MAIN LEVEL AND CONVENIENT COAT CLOSET. OPEN LIVING ROOM AND DINING ROOM COMBINATION COMPLETE WITH ELECTRIC FIREPLACE AND MANTLE, READY FOR ANY DECOR OR FLOOR PLAN. BEAUTIFUL CONTEMPORARY KITCHEN THAT OVERLOOKS SPACIOUS 13X13 BREAKFAST EATING AREA, LARGE EXPANSIVE ISLAND, ABUNDANT QUARTZ COUNTER SPACE, DESIGNER OAKWOOD CABINETS WITH CROWN MOLDING AND UNDER INSTALLED LIGHTING, STAINLESS STEEL APPLIANCES WHICH INCLUDES NEW MICROWAVE IN 2023, NEW REFRIDGERATOR IN 2019, NEW DUAL DISPOSAL BINS, LARGE WALKIN PANTRY AND CUSTOM PENDANT LIGHT FIXTURES.17X17 MAIN LEVEL FAMILY ROOM WITH NEW DIMMER CONTROLLED CEILING FAN AND READY FOR DESIGN SCHEME. NEW CARPET IN 2023 THROUGHOUT THE 2ND LEVEL, INCLUDING THE STAIRCASE THAT LEADS UP AND ALL THE BEDROOMS. LARGE PRIVATE MASTER SUITE WITH NEW CEILING FAN AND DUAL WALK IN CLOSETS, AND MASTER BATHROOM WITH SEPARATE SHOWER, DUAL BOWL VANITY, CERAMIC TILE FLOORS AND LINEN CLOSET. 3 ADDITIONAL BEDROOMS ALL WITH NEW CARPET, CEILING FANS AND CLOSET ORGANIZERS. 1ST AND 3RD BEDROOMS HAVE SOFT CLOSE DRAWERS FOR EASY STORAGE. 14X16 2ND LEVEL LOFT WITH NEW CEILING FAN AND LARGE ENOUGH TO ACCOMODATE ANY TYPE OF FURNITURE SETTING. SHARED 2ND LEVEL BATHROOM WITH TILE FLOORS, DOUBLE VANITY AND FULL BATH AND TUB. CONVENIENT REDONE IN 2021 2ND FLOOR LAUNDRY ROOM WITH LAMINATE COUNTERS, WASHER AND DRYER INCLUDED, STORAGE SHELVES AND CABINETS. LOWER-LEVEL UNFINISHED BASEMENT WITH EPOXY COAT FLOORS, AMPLE ROOM FOR STORAGE, SUMP PUMP AND RADON MITAGATION SYSTEM ALREADY INSTALLED. 7X8 MUD ROOM WITH HOOK HANGERS AND SEPARATE COAT CLOSET THAT LEADS INTO THE ATTACHED 2 CAR GARAGE ALSO WITH OPENER AND TRANSMITTERS, EPOXY COAT FLOORS AND PRO-SLAT STORAGE SHELVE WALL MOUNTS. GORGEOUS FULLY FENCED BACK EXTERIOR WITH NEW SEALED CEDAR FENCE IN 2022, KIDS PLAYSET AND RECENTLY UPGRADED 16X20 PREMIER VEKA VINYL DECK, PERFECT FOR ENTERTAINING. PROFESSIONALLY LANDSCAPED WITH BEAUTIFUL TREE AND FLOWER BLOSSOMS THAT WILL APPEAR IN THE SPRING. CENTRAL AIR, NEW FURNACE WITH DAMPER, 2OOAMPS ELECTRIC, MAIN LEVEL 1/2 BATHROOM, 50 GALLON WATER HEATER, METRO NET WIRING THROUGHOUT FOR CABLE AND INTERNET- THIS HOME HAS IT ALL!! CLOSE TO AWARD WINNING OSWEGO SCHOOLS AND WALKING DISTANCE TO COMMUNITY PARK AND PLAYGROUNDS. AMENITIES FOR THE COMMUNITY ASLO INCLUDE LAKES/PONDS, WALKING/BIKE TRAILS, SOCCCER FIELDS, PICNIC AREAS, TENNIS, VOLLEYBALL AND BASKETBALL COURTS. GRANDE PARK ALSO FEATURES POOL AND CLUBHOUSE AMENITIES THE COMMUNITY PROVIDES FOR ITS HOMEOWNERS TO ENJOY. IN MOVE IN READY CONDITION, CALL TODAY TO SCHEDULE YOUR SHOWING! YOUR NEW HOME AWAITS!
- Type:
- Single Family
- Sq.Ft.:
- 5,963
- Status:
- Active
- Beds:
- 6
- Year built:
- 2011
- Baths:
- 6.00
- MLS#:
- 11986113
- Subdivision:
- River Point Estates
ADDITIONAL INFORMATION
STOP! Looking for modern, elegant, and luxury living? Look no further! Walk into your new home feeling like a king or queen. This luxurious home has impeccable attention to detail. It is the purest definition of elegance! This estate features six marvelously sized bedrooms, 5 1/2 baths with 2 being ensuite bathrooms. Gleaming hard wood flooring, vaulted and cathedral ceilings, five fireplaces, & three Juliet balconies, are additional luxuries you'll find inside!! Upon entrance of the home, you will be greeted with a breath taking two story foyer which features a Juliette balcony, 2 Regal Columns, 2 winding staircases leading you to both the second level and basement, & an adjustable grand drop chandelier. What else? How does a dining room, living room, family room, sun room, powder room; a true Chef's kitchen that features 42-inch cherry wood cabinets, Viking appliances, a pot filler, a huge island, & cabinet space galore sound? Wait, there's more; several French doors leading you out to the multiple grand balconies, a second staircase and a grand office which has two story ceilings. Now let's wander to the 2nd level where you'll marvel at the primary bedroom that you may never want to leave! This stunning bedroom features trayed ceilings, a fire place, a huge walk in closet, a balcony, and more space than you'd know what to do with! The primary bathroom will take your breath away with its shower that includes a fireplace, a jetted Jacuzzi bathtub with stairs, & his and hers sinks. In addition to the primary there are 4 more huge bedrooms, with one being a secondary huge ensuite bed/bathroom, as well as two additional full bathrooms. Next up is he walkout basement with a media room, bar/kitchen combo, an in home gym, a fire place & a basement sun room. If you think the photos are beautiful, wait until you see it in person! Your new home is calling your name; will you answer? Schedule your tour today for the viewing of a lifetime.
- Type:
- Single Family
- Sq.Ft.:
- 2,356
- Status:
- Active
- Beds:
- 4
- Lot size:
- 0.23 Acres
- Year built:
- 2024
- Baths:
- 3.00
- MLS#:
- 11985430
- Subdivision:
- Springbank
ADDITIONAL INFORMATION
Be in your BRAND NEW CONSTRUCTION home just in time for summer and the SPRINGBANK WATER PARK to open!! This stunning new construction boasts 4 spacious bedrooms, 2 full baths, and 1 half bath, providing ample space for you and your family to live, work, and play. As you step inside, you'll be greeted by a bright and airy open floor plan, complete with high ceilings and large windows that flood the space with natural light. The kitchen is the heart of this lovely home. Gorgeous quartz counter tops and stainless steel appliances are included!! It is open to the spacious living room so you are always connect with family and guest. Relax and unwind in the luxurious master suite, featuring a spacious bedroom, a walk-in closet, and a spa-like master bath with a separate shower and dual sinks. Three additional bedrooms provide plenty of space for family members or guests, and a shared full bath ensures everyone has their own space to get ready in the morning. You'll love the convenience of the second-floor laundry room, which saves you time and effort by keeping your laundry close to the bedrooms. Other features of this beautiful home include a convenient main floor half bath, a two-car garage with ample storage space and a FULL BASEMENT is part of this amazing price!! All homes have Hardie siding and include Smart Home Technology which allows you to monitor and control your home from your couch or from 500 miles away and connect to your home with your smartphone, tablet or computer. Home life can be hands-free. Super easy set up with your voice, from your phone, through the Qolsys panel - or schedule it and forget it. Your home will always be there for you. Our homes speak to Bluetooth, Wi-Fi, Z-Wave and cellular devices so you can sync with almost any smart device. Photos are of a similar home. Actual home built may vary. **MAY DELIVERY**
- Type:
- Single Family
- Sq.Ft.:
- 1,863
- Status:
- Active
- Beds:
- 2
- Year built:
- 2023
- Baths:
- 2.00
- MLS#:
- 11980317
- Subdivision:
- Greenbriar
ADDITIONAL INFORMATION
LOOKING FOR A RANCH...LOOK NO FURTHER!! INTRODUCING THE NEWEST COMMUNITY IN PLAINFIELD....WELCOME TO GREENBRIAR!!! SOUGHT-AFTER PLAINFIELD NORTH HIGH SCHOOL DISTRICT 202, Greenbriar Community is located within minutes from Downtown Plainfield!! **Delivery date May 2024** The CLIFTON RANCH withcovered back po rch boasts over 1850 square feet of flexible grand living space, open-concept floor plan and built with Smart Home Technology!! 9'ceilings throughout, Den/Flex room which can be converted in numerous ways to suit your lifestyle! Functional and efficient gourmet kitchen has everything regardless of your skill level in the kitchen...designer 42' white cabinetry with soft close drawers & doors complete with crown molding, stunning quartz countertops, large island can accommodate extra seating, walk-in pantry, recessed lighting with Whirlpool stainless steel appliances! Kitchen opens to spacious Dining Area and comfortable Family room perfect for gathering and entertaining your guests! Primary bedroom with impressive en suite bath designed with raised height cabinetry, double bowl vanity, oversized mirrors, seated shower with clear glass door, ceramic tile flooring and huge walk-in closet!! Spacious 2nd bedroom located at the front of the home with adjacent full hallway bathroom offering raised vanity and linen closet, laundry room provides able room for additional storage. Attached 2 car garage with WIFI garage door opener, professionally landscaped with snow removal and lawn maintenance, fully sodded yard, tankless water heater, Qolsys IQ2 touch screen control panel, ZWave technology programmable smart thermostat and Skybell video doorbell. Home warranty: 1yr Builder, 2yr Mechanical and 10yr structural. Experience and Enjoy ALL the amenities Plainfield has to offer...Upscale restaurants, specialty shops & bouquets, parks, trails, entertainment, golf, Settler's Park, C.W. Avery Family YMCA, Lake Renwick Preserves, Outstanding events held throughout the calendar year and close to interstate!! See It, Love It, BUY IT!! Start your memories in GREENBRIAR!! Exterior/Interior photos of a similar Clifton model/elevation.
- Type:
- Single Family
- Sq.Ft.:
- 1,264
- Status:
- Active
- Beds:
- 3
- Year built:
- 1996
- Baths:
- 3.00
- MLS#:
- 11983741
ADDITIONAL INFORMATION
Welcome to this charming 5-bedroom ranch-style home that seamlessly blends classic design. As you enter through the front door, you are greeted by an open-concept living space that effortlessly combines the living room with a fireplace and kitchen, 2 bathrooms, and 3 main bedrooms. The three well-appointed bedrooms provide cozy retreats, each adorned with large windows that invite natural light to fill the rooms. The master suite boasts a private ensuite bathroom, offering a luxurious oasis for relaxation. Finished basement with 2 additional bedrooms and bathroom. The ranch-style architecture emphasizes a seamless connection between indoor and outdoor living. Step through sliding glass doors from the living area onto a spacious patio, where you can enjoy al fresco dining or simply unwind in the tranquil surroundings of the landscaped backyard.
- Type:
- Single Family
- Sq.Ft.:
- 2,612
- Status:
- Active
- Beds:
- 4
- Lot size:
- 0.26 Acres
- Year built:
- 2024
- Baths:
- 3.00
- MLS#:
- 11983583
- Subdivision:
- Creekside Crossing
ADDITIONAL INFORMATION
Welcome to Creekside Crossing! This stunning 4 bedroom, 2 1/1 bathroom home is to be built and the estimated delivery is set for May, offering a perfect opportunity to customize to your taste. Situated on lot 6019, this home features a spacious 2,612 square feet of living space on an impressive 11,475 square foot lot. Conveniently located just forty-five minutes from Chicago's famed Magnificent Mile, you'll have easy access to world-class shopping, dining, and cultural experiences. The home also comes with a 10-year structural warranty, providing peace of mind for years to come. Outdoor enthusiasts will love the nearby hiking trails at Prairie Activity Recreation Center, Gregory B. Bott Park, and Fort Beggs Bike Trail. For a serene escape, Mather Woods Forest Preserve offers a tranquil retreat from the hustle and bustle of everyday life. Inside, the kitchen features Masterbrand cabinets in a glyn-sarsparilla-birch square color, complemented by a 3 cm Frost White quartz countertop. The exterior showcases Greystone vinyl siding with Rhinestone trim and Swan Creek brick, as well as a Craftsman front door. Don't miss out on the opportunity to make this beautiful home in Creekside Crossing your own! Contact us today for more information. Pictures are that of the model and features may be different.
- Type:
- Single Family
- Sq.Ft.:
- 3,084
- Status:
- Active
- Beds:
- 4
- Lot size:
- 0.25 Acres
- Year built:
- 2024
- Baths:
- 3.00
- MLS#:
- 11983566
- Subdivision:
- Creekside Crossing
ADDITIONAL INFORMATION
Welcome to Creekside Crossing! This stunning home in Plainfield, IL offers a modern and comfortable living space that is sure to impress. With 4 bedrooms and 2 1/2 bathrooms, this property is perfect for any homeowner looking for ample space for their family. Situated on a generous lot 6031 spanning 10,800 square feet, this home offers privacy and room to breathe. The spacious interior boasts a size of 3,084 square feet, providing plenty of room for all your needs. The kitchen is a chef's dream, featuring Masterbrand Cabinets Durham white and 3 cm quartz countertops in Carrara Marmi. The vinyl siding in Driftwood and Rhinestone exterior trim exudes elegance and durability. Located within the esteemed School District 202, this home ensures that your children will receive a quality education. Additionally, the nearby Prairie Activity Recreation Center, Gregory B. Bott Park, Fort Beggs Bike Trail, and Mather Woods Forest Preserve offer endless opportunities for outdoor activities and exploration. Rest easy knowing that this home comes with a guaranteed 10-year structural warranty, providing peace of mind for years to come. And, exciting plans are underway for a new park, trail, and pond within the neighborhood, offering even more opportunities for outdoor fun. Don't miss out on this incredible opportunity to own a beautiful home in Creekside Crossing. The designer-selected vanity sinks, and oval bowls with 3 cm quartz Artic White countertops, add a touch of luxury to the bathrooms. Don't wait - schedule a showing today and envision yourself living in this remarkable home. The address and list price will be provided upon request.
- Type:
- Single Family
- Sq.Ft.:
- 2,749
- Status:
- Active
- Beds:
- 3
- Lot size:
- 0.31 Acres
- Year built:
- 2018
- Baths:
- 4.00
- MLS#:
- 11977201
- Subdivision:
- Stewart Ridge
ADDITIONAL INFORMATION
Amazing all brick and stone ranch. 16'ceilings offers top of the line finishes. Open floor plan. Great room features walk in wine cellar, 20' soaring beamed ceilings . rear office features walk in closet and 1/2 bath with granite top. Chefs kitchen with stainless steel appliances, custom T island , massive walk in pantry walls of cabinets, Bosch dishwasher, Pertazzon Italian oven and microwave, Master suite with centerpiece bubble tub , glass walk in shower , full walk in closet with custom shelving , amazing cabinetry, master offers hand scraped flooring, barrel ceiling and pond views. rear office features walk in closet and 1/2 bath with granite top. Features include fully finished look out basement includes Golf Simulator room and full bar, granite and wood tops beverage coolers, media area , additional full bathroom, workout room and office room. Storage room with sink and Fantec ventilation System , generic standby power system. Professionally landscaped yard with paver walkways, patio off 4 season sun room Culdesac lot backs to lake and woods . include generator, home tv and media center , car lift . chair lift to lower level . First floor 2749 sqft plus 4 season enclosed porch. Basement has another 2300 sf finished ( over 5000 total finished) 4 season sun room /media room offers walls of windows overlooking woods and custom paver patio first floor mud room and laundry feature built in cabinetry. Heated garage , custom flooring and built in workshop. Atlas car lift stays. The seller spent $1,7M to build this custom masterpiece. Great location, don't miss this gorgeous home!
- Type:
- Single Family
- Sq.Ft.:
- 2,356
- Status:
- Active
- Beds:
- 4
- Lot size:
- 0.23 Acres
- Year built:
- 2024
- Baths:
- 3.00
- MLS#:
- 11979419
- Subdivision:
- Springbank
ADDITIONAL INFORMATION
**Sold before print**
- Type:
- Single Family
- Sq.Ft.:
- 2,853
- Status:
- Active
- Beds:
- 4
- Lot size:
- 0.27 Acres
- Year built:
- 2002
- Baths:
- 4.00
- MLS#:
- 11974769
- Subdivision:
- Waters Edge
ADDITIONAL INFORMATION
Great opportunity in Waters Edge! Home features traditional style living room dining & large dining room. Hardwood floors on most of first floor. First floor den. 4 bedrooms, 3.1 baths. Large screened porch overlooking the in-ground pool and nature preserve. Walk out basement with bar area and lots of space for entertaining. Home is sold in "as is" condition.
- Type:
- Single Family
- Sq.Ft.:
- 1,416
- Status:
- Active
- Beds:
- 2
- Year built:
- 2000
- Baths:
- 3.00
- MLS#:
- 11971049
- Subdivision:
- Carillon
ADDITIONAL INFORMATION
Welcome to this beautiful Seabrook Model in the active, 55+ gated community of Carillon. This beautiful home features 3 BED, 3 BATHS and a FINISHED BASEMENT with a crawl space for extra storage! Hardwood floors throughout the foyer, living/dining rooms and this spacious eat-in kitchen which offers lots of natural light and plenty of storage. The deck off of the dining room provides a beautiful view of greenery/Golf Course. Enjoy the master suite with separate shower, tub and walk-in closet. Plenty of space in the finished basement which offers the 3rd bedroom and a full bath, ideal for guests. You will enjoy Carillon's resort style community with pools, tennis courts, 9-hole golf courses, restaurant and clubhouse with tons of activities. This is a gated community with 24 hour security. This home is an ESTATE SALE and being sold AS-IS.
- Type:
- Single Family
- Sq.Ft.:
- 1,990
- Status:
- Active
- Beds:
- 3
- Year built:
- 2024
- Baths:
- 3.00
- MLS#:
- 11977330
ADDITIONAL INFORMATION
Welcome home to Bronk Farm in Plainfield in desirable Plainfield North High School District 202. Enjoy life at your community clubhouse and pool. Walking distance to the onsite elementary school and bus service to exceptional Plainfield North High School. EAST FACING BOWMAN! The popular Bowman has 3 spacious bedrooms, each with walk-in closets. The Bowman has an open concept living plan with plenty of room for entertaining. The kitchen features a huge island and recessed lighting. Your upgraded owner's suite bath is complete with a separate tiled shower and soaking tub. Designer features include wrought iron stair railing first floor. MOVE IN THIS MARCH! TH 74350.
- Type:
- Single Family
- Sq.Ft.:
- 2,309
- Status:
- Active
- Beds:
- 4
- Lot size:
- 0.17 Acres
- Year built:
- 1996
- Baths:
- 3.00
- MLS#:
- 11973552
- Subdivision:
- Wesmere
ADDITIONAL INFORMATION
Looking for a great home with all the amenities nearby? Start and end your search with this 4 bed, 2.5 bath 2 story on one of the best lots in sought after Wesmere Subdivision. You'll feel right at home the minute you walk in the front door. The foyer with hardwood floors gives you access to all this home has to offer. The living room has vaulted ceilings and is light filled from the oversized floor to ceiling window. The open kitchen and eating area beam with natural light, featuring white cabinets, granite countertops and glass tile backsplash. The eating area has access to the expansive family room featuring hardwood floors and a fireplace. Convenient first floor home office! The half bath and laundry room round off the main floor. Head upstairs to find yourself in your own master suite with walk-in closet and full master bath with whirlpool tub, separate shower, and double vanity sink. 3 additional bedrooms all generously sized at 11x12 and full hall bath also with a double vanity sink to finish off the second floor of this wonderful home. Head downstairs to the basement for the ultimate entertainment space complete with a movie space perfect for the weekend. There is also a 5th bedroom - very nice for overnight or out-of-town guests. Now let's go outside to the brick patio in the fenced-in backyard overlooking plenty of greenspace and right across from the clubhouse, pond, school and pool - all walking distance! Rt 59, and all it has to offer, and Plainfield South High School, are just around the corner. Close access to I-55 and I-80! Live here and make it a wonderful life!
- Type:
- Single Family
- Sq.Ft.:
- 1,970
- Status:
- Active
- Beds:
- 4
- Year built:
- 2024
- Baths:
- 2.00
- MLS#:
- 11976715
- Subdivision:
- Springbank
ADDITIONAL INFORMATION
CLOSEOUT SALE!! SPECIAL FINANACE RATES AND CLOSING COST INCENTIVES for this home only!! **This is the VERY LAST ranch floor plan to be built in this community!! And this beautiful RANCH floorplan AS IT ALL!! The FAIRFIELD Model in Springbank is almost 2000 square feet of living space that is ideal for any family. This large ranch makes the most of every inch. It features 9 foot ceilings, large windows, 4 bedrooms, 2 Baths and 3 CAR GARAGE! This single-story home is a must see! The 9' ceilings and the oversized windows make this whole home feel open and spacious!! The open concept kitchen makes this layout ideal for entertaining. This kitchen truly is the heart of the home. It comes with designer cabinetry, a walk in pantry, gorgeous Quartz countertops and a large kitchen island with plenty of seating. Adjacent to the kitchen is the spacious living room making this area the heart of the home!! Three secondary bedrooms and a full bath accompany a large retreat. The ensuite showcases a comfort height dual vanity, private water closet and huge WALK-IN CLOSET! Don't miss out on this gem!! And if you haven't seen the neighborhood water park, you are missing out!! Move in just in time for the Springbank Aquatic Center to open!! Membership is included with your association cost!! All homes include Hardie Siding, Smart Home Technology and the Qolsys IQ Panel. Seamlessly connect your smart home devices using Wi-Fi, Bluetooth or even cellular signals. You can adjust the temperature of your home, lock doors or turn off lights while your sitting on your couch or from 250 miles away. **Photos shown are not of actual home. **APRIL DELIVERY**


© 2024 Midwest Real Estate Data LLC. All rights reserved. Listings courtesy of MRED MLS as distributed by MLS GRID, based on information submitted to the MLS GRID as of {{last updated}}.. All data is obtained from various sources and may not have been verified by broker or MLS GRID. Supplied Open House Information is subject to change without notice. All information should be independently reviewed and verified for accuracy. Properties may or may not be listed by the office/agent presenting the information. The Digital Millennium Copyright Act of 1998, 17 U.S.C. § 512 (the “DMCA”) provides recourse for copyright owners who believe that material appearing on the Internet infringes their rights under U.S. copyright law. If you believe in good faith that any content or material made available in connection with our website or services infringes your copyright, you (or your agent) may send us a notice requesting that the content or material be removed, or access to it blocked. Notices must be sent in writing by email to DMCAnotice@MLSGrid.com. The DMCA requires that your notice of alleged copyright infringement include the following information: (1) description of the copyrighted work that is the subject of claimed infringement; (2) description of the alleged infringing content and information sufficient to permit us to locate the content; (3) contact information for you, including your address, telephone number and email address; (4) a statement by you that you have a good faith belief that the content in the manner complained of is not authorized by the copyright owner, or its agent, or by the operation of any law; (5) a statement by you, signed under penalty of perjury, that the information in the notification is accurate and that you have the authority to enforce the copyrights that are claimed to be infringed; and (6) a physical or electronic signature of the copyright owner or a person authorized to act on the copyright owner’s behalf. Failure to include all of the above information may result in the delay of the processing of your complaint.
Plainfield Real Estate
The median home value in Plainfield, IL is $417,500. This is higher than the county median home value of $216,200. The national median home value is $219,700. The average price of homes sold in Plainfield, IL is $417,500. Approximately 84.16% of Plainfield homes are owned, compared to 13.42% rented, while 2.42% are vacant. Plainfield real estate listings include condos, townhomes, and single family homes for sale. Commercial properties are also available. If you see a property you’re interested in, contact a Plainfield real estate agent to arrange a tour today!
Plainfield, Illinois has a population of 41,978. Plainfield is more family-centric than the surrounding county with 56.69% of the households containing married families with children. The county average for households married with children is 39.47%.
The median household income in Plainfield, Illinois is $121,746. The median household income for the surrounding county is $80,782 compared to the national median of $57,652. The median age of people living in Plainfield is 34.9 years.
Plainfield Weather
The average high temperature in July is 84 degrees, with an average low temperature in January of 15.8 degrees. The average rainfall is approximately 38.5 inches per year, with 29.6 inches of snow per year.
