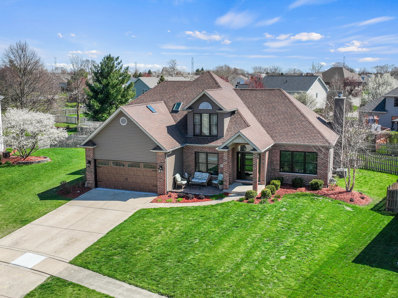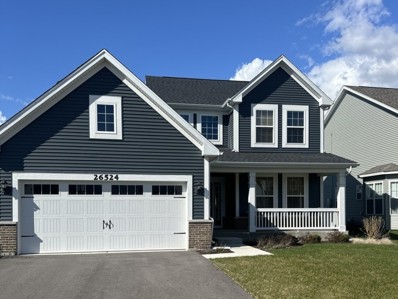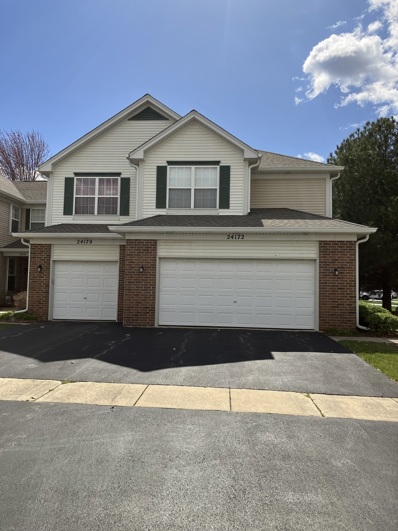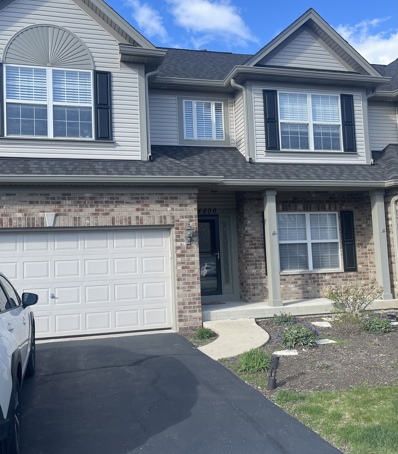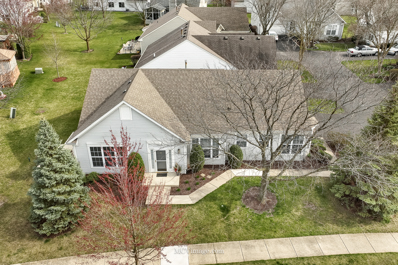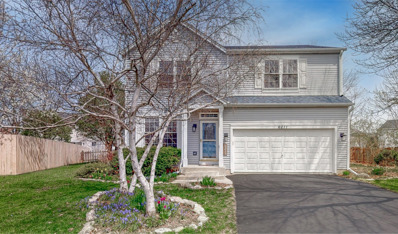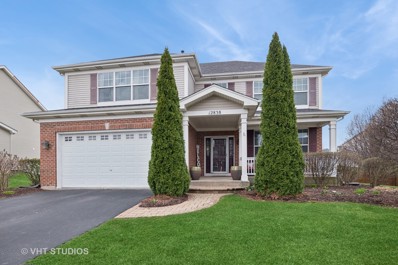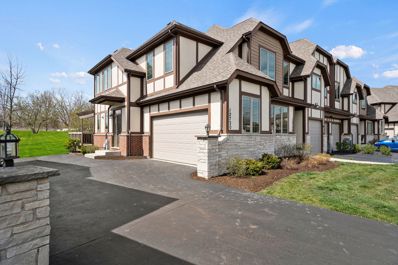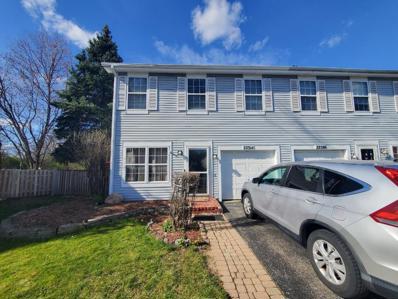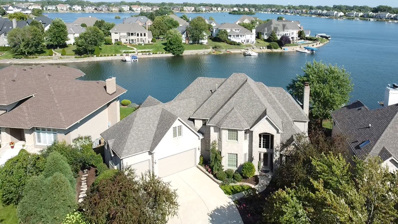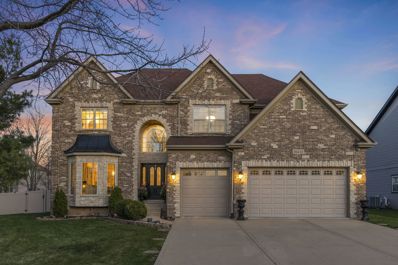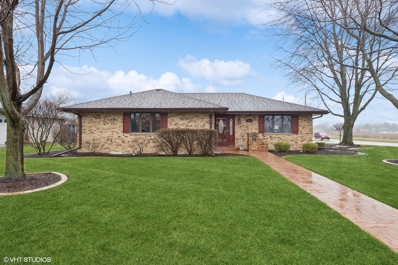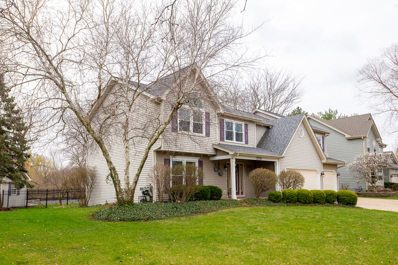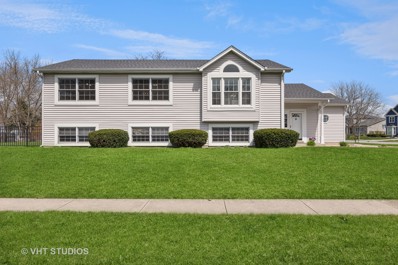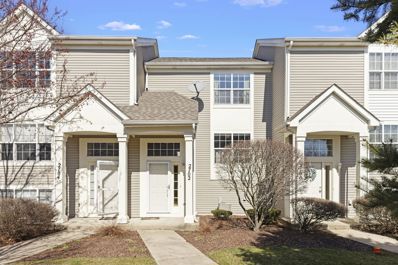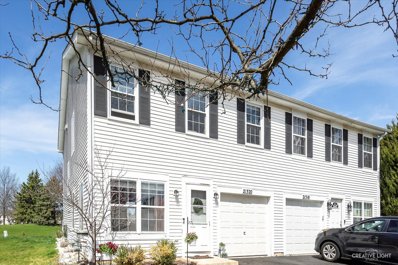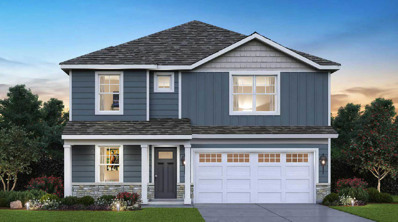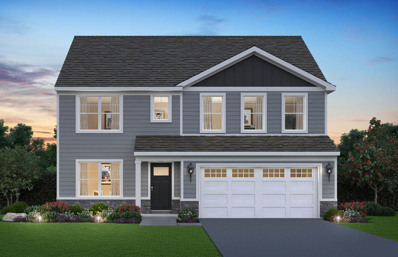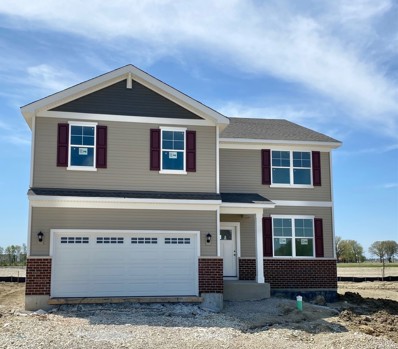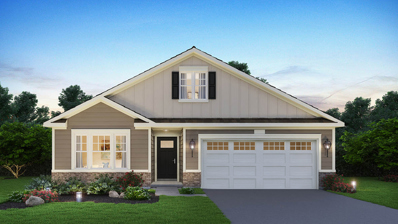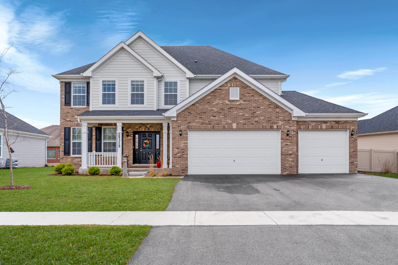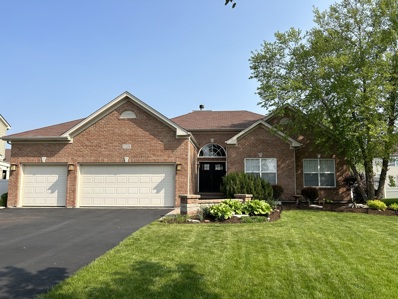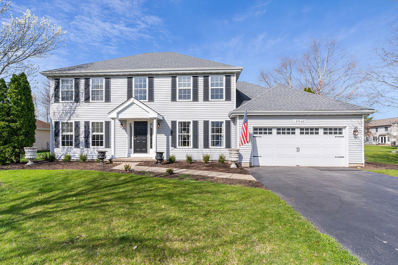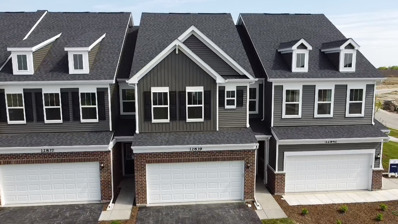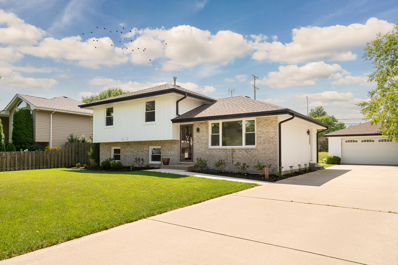Plainfield IL Homes for Sale
- Type:
- Single Family
- Sq.Ft.:
- 2,691
- Status:
- Active
- Beds:
- 4
- Lot size:
- 0.33 Acres
- Year built:
- 1999
- Baths:
- 4.00
- MLS#:
- 12028445
- Subdivision:
- Walkers Grove
ADDITIONAL INFORMATION
****Multiple Offers Received- Asking for "Highest and Best" to be submitted by 7p on Sunday 4/21**** Welcome Home to this gorgeous, 4-bedroom, 3.5-bathroom home located in the sought after Walkers Grove subdivision. Situated on a prime lot with beautiful landscaping, a fenced backyard with patio, heated in-ground saltwater pool that is perfect for everyday enjoyment and entertaining. This property has been well maintained and no detail has been left out. There is fresh paint throughout most of the home, new Pella doors and windows (with a transferable warranty), new siding, the basement is newly re-finished, and there is new carpet! Additionally, the main floor, primary bedroom has a large bathroom with wet room, soaker tub and access to the pool/backyard. Upstairs you will find three well-proportioned additional bedrooms and a large hall bath. The kitchen offers granite counters, backsplash, dining area that includes space for bar stool seating, with walk out door to patio. The formal dining room is perfect for holidays and is adjacent to the kitchen! Downstairs you will find the finished basement which includes a full bathroom, family room space, bar and table gaming area plus a flex room/office. If you are looking for a home you can move right into and enjoy luxury living, this home is perfect for you!
- Type:
- Single Family
- Sq.Ft.:
- 2,281
- Status:
- Active
- Beds:
- 3
- Year built:
- 2022
- Baths:
- 3.00
- MLS#:
- 12028406
ADDITIONAL INFORMATION
Welcome to this beautifully new 3-bedroom, 2,1-bath 2-story house located in the charming city of Plainfield. This house offers a range of modern amenities and features, making it an attractive option for comfortable living. All aspects are new, providing a fresh and contemporary feel throughout. There is an excellent kitchen, a remodeled bathroom in the master bedroom, and bamboo blinds at all windows. The kitchen boasts new cabinets and appliances, laminate flooring spans the 1st floor and soft carpet on the 2d floor, adding both style and cozy. Natural color paint adorns the walls. Many closet space ensures convenient storage options for your belongings. A sliding door opens to a quiet backyard, offering a peaceful outdoor retreat near the pond. Unfinished huge basement adds free spaces. The seller is flexible in closing day further emphasizing its availability and potential for quick closing and occupancy. Amenities: highly rated schools, quiet place, nestled within a beautiful place setting, providing a perfect place to relax and unwind. The fence installation is available for the new owner. 2-space garage ideal for your cars and your guest's cars. Don't miss out on this exceptional opportunity. The owner has owned the house for less than a year and does not yet know the exact tax amount
- Type:
- Single Family
- Sq.Ft.:
- 1,838
- Status:
- Active
- Beds:
- 3
- Year built:
- 1998
- Baths:
- 3.00
- MLS#:
- 12026468
ADDITIONAL INFORMATION
Gorgeous End Unit on a Cul de sac lot! Private entrance! 2 story family room with soaring ceilings and lots of windows offering natural sunlight! Eat in kitchen with granite counter tops and white cabinets! all appliances stay! 1st floor den or 3rd bedroom! 1st floor laundry, 2 car garage. Master bedroom offers cathedral ceilings, huge walk in closet and master bathroom with separate shower and soaking tub. Spacious 2nd bedroom. Loft overlooking the family room. Close to schools, parks, shopping and highways!
- Type:
- Single Family
- Sq.Ft.:
- 2,282
- Status:
- Active
- Beds:
- 2
- Year built:
- 2006
- Baths:
- 3.00
- MLS#:
- 12028391
- Subdivision:
- Heritage Oaks
ADDITIONAL INFORMATION
Rare availability in the coveted Heritage Oaks community... This is one is a MUST SEE! Gleaming hardwood floors greet you as you enter and takes you into the Dining Room with trayed ceilings. Stunning oak staircase with iron balusters. Living room boasts vaulted ceilings with a cozy fireplace and beautiful views. Your eat in chef's kitchen features solid oak 42in cabinets, Corian countertops and entrance to a private paver patio with beautiful views. The office/study features double door entrance and is currently being used as a 3rd bedroom. Master suite has vaulted ceilings, walk in closet and gorgeous bath with a double vanity, soaker tub and huge linen closet. Large loft upstairs could become a 2nd living room or den. This home has been well taken care of and it shows! Full unfinished basement with roughed in plumbing awaits your finishing touches. This one will not last long. Plenty of natural light and neutral decor. Call or text with any questions or to schedule your private showing today!
- Type:
- Single Family
- Sq.Ft.:
- 1,590
- Status:
- Active
- Beds:
- 3
- Year built:
- 1999
- Baths:
- 2.00
- MLS#:
- 12023899
- Subdivision:
- Carillon
ADDITIONAL INFORMATION
Beautiful 3 bedroom RANCH home sits on a picturesque corner lot flanked by mature evergreen trees in the Bristol community of Carillon. The well designed Mission Hills model has a comfortable floor plan with spacious rooms showcasing 9' ceilings. Welcome inside this light and bright home FRESHLY PAINTED in a warm neutral hue. The comfortable living room opens to the large dining room for formal or casual gatherings. Stylish kitchen was refreshed in 2024 with freshly painted cabinets, sleek brass hardware NEW tile backsplash and beautiful countertops. The large eating area is surrounded by windows and is adjacent to a coffee/work station area. Lovely primary bedroom suite with a double door entry features a sizeable walk-in closet plus a wall closet. Beautiful private bath has a relaxing soaking tub, separate shower with grab bars and a refreshed double bowl vanity with newer hardware, faucets and light fixture. The second and third bedrooms are spacious and have ceiling fans with ample closet space. The second bathroom was refreshed with a NEW countertop and faucet, light fixture and mirror (2024). Large concrete patio overlooks the professionally landscaped side yard. 2 car attached garage with a pull-down staircase to access the attic and a water spigot. MAIN UPDATES INCLUDE: roof (2017), furnace (2016), water heater (2017), driveway (2023), kitchen countertops (2018), toilet in both bathrooms (2015), disposal (2018) and more. Carillon is a gated, golf course community with indoor/outdoor pools, clubhouse, tennis courts, countless activities and much more. Ideal location near shopping dining and easy access to I-55 and expressways. Don't miss out on this beauty!
- Type:
- Single Family
- Sq.Ft.:
- 2,210
- Status:
- Active
- Beds:
- 4
- Lot size:
- 0.26 Acres
- Year built:
- 2002
- Baths:
- 3.00
- MLS#:
- 12018046
- Subdivision:
- Caton Ridge
ADDITIONAL INFORMATION
This charming property is ready for new owners and boasts 4 bedrooms and 2 1/2 baths, perfect for a growing family or those who love to entertain. With a loft, formal living room/dining room and separate family room, there's space to spare. Step inside and be mesmerized by the completely updated interior with new luxury vinyl plank flooring and freshly painted walls. The kitchen is a chef's dream, with resurfaced cabinets and ample counter space for all your cooking needs. But the true gem of this property lies outside. Situated on a large fenced lot with 20 mature trees, the backyard is a peaceful oasis. For families with children, a playset provides hours of fun and entertainment. Convenience is also key with this property, as it is just a short walk away from grade schools. This unique location also has access to both the Plainfield and Joliet libraries. And with 96% efficiency furnace and extra insulation, it keeps energy bills low, offering both comfort and affordability. Don't miss out on the opportunity to make this property your own. Come and experience the beauty and charm of 6211 Fox Ridge Dr for yourself.
- Type:
- Single Family
- Sq.Ft.:
- 3,524
- Status:
- Active
- Beds:
- 4
- Year built:
- 2006
- Baths:
- 4.00
- MLS#:
- 12024297
- Subdivision:
- Grande Park
ADDITIONAL INFORMATION
$20,000 PRICE CHANGE! Welcome to this gorgeous home located in Plainfield's premier Grande Park subdivision. Spanning over 3500 sq ft, this home boasts an array of recently made updates, making it the pinnacle of move-in readiness. With five spacious bedrooms, a versatile den and a recently finished basement, there's ample room for both relaxation and entertainment. What's more, its modern updates elevate its appeal, ensuring both comfort and style for its lucky occupants. The long list of updated features include...kitchen granite countertops, new appliances, resurfaced cabinets, hardwood floors on main level (2021), new carpet, white trim and doors, refinished banisters and spindles, new carpet on stairs and loft area, refinished cabinets in master and 2nd floor baths, new cabinetry in main floor hall bath, new roof (2023), AC (2018) and HWT (2022). Basement finished (2021) with bedroom, large living area and storage room. Convenient laundry room is located on the 2nd level. The backyard is ready to entertain with a fully fenced yard, brick paver patio and amazing neighbors. The front yard is professionally landscaped with a brick paver walkway. The Grande Park subdivision is over 100 acres including its own clubhouse, aquatic center (three pools), 4 parks, miles of walking/biking trails, tennis/pickleball courts, hockey, sand volleyball, cricket pitch, fishing ponds and more. Absolutely resort status! WELCOME TO YOUR DREAM HOME!
- Type:
- Single Family
- Sq.Ft.:
- 1,715
- Status:
- Active
- Beds:
- 3
- Year built:
- 2019
- Baths:
- 3.00
- MLS#:
- 12027792
ADDITIONAL INFORMATION
Magnificent 2019 NEW construction ready to move-in End-unit executive townhouse in sought after Grande Park in Plainfield North. Open floor plan and high end finishes. Huge Family room with vent-less fireplace and high ceiling. Gourmet kitchen with quartz counter tops, white cabinets and SS appliances. Luxury master suite with walk-in closet and luxury master bath with huge bath tub and separate shower. Full English basement. New floors installed April 2024, freshly painted, remote blinds, 2 car garage. Great community with tennis courts, playgrounds, pool, community clubhouse, Walking/Bike Trails and on-site school.
- Type:
- Single Family
- Sq.Ft.:
- 1,623
- Status:
- Active
- Beds:
- 4
- Year built:
- 1996
- Baths:
- 3.00
- MLS#:
- 12027398
- Subdivision:
- Lakewood Falls
ADDITIONAL INFORMATION
TWO STORY 1/2 DUPLEX IN POPULAR LAKEWOOD FALLS! A UNIQUE SETTING WITH FAMILY ROOM CONVERTED INTO AN OFFICE/BEDROOM! HOME OFFERS A BIG MASTER BEDROOM WITH ITS PRIVATE BATHROOM AND WALK-IN CLOSET! SLIDING DOOR OFF THE KITCHEN! OVER 1600 SQUARE FT OF LIVING SPACE! WELL KEPT FOR THE NEXT OWNER! NEW ROOF WAS INSTALLED IN 2023! NEW WATER HEATER! ALL APPLIANCES ARE STAYING! PRIVATE YARD WITH A NEWER FENCE! COME AND SEE IT FOR YOURSELF! PRICED TO SELL! HOME IS CONVENIENTLY LOCATED WITHIN WALKING DISTANCE TO ELEMENTARY SCHOOL! PARKS! SHOPPING STORES AND I-55! ALL ROOM SIZES ARE ESTIMATED! INVESTORS ARE WELCOME! SHOW IT TODAY!
$1,125,000
13237 Lakeshore Drive Plainfield, IL 60585
- Type:
- Single Family
- Sq.Ft.:
- 5,880
- Status:
- Active
- Beds:
- 5
- Year built:
- 1994
- Baths:
- 5.00
- MLS#:
- 11957187
- Subdivision:
- The Lakelands
ADDITIONAL INFORMATION
Rarely available, custom built lakefront home in highly sought after community The Lakelands! This beautiful 5800 sq ft. home has it all. Enter into the foyer and you'll be greeted with a dramatic two story vaulted living room, complete with floor to ceiling windows and a fireplace. The completely remodeled kitchen features double ovens, a range, built in microwave, copper sink, granite counters, a wine fridge, and breakfast bar - topped off with several windows offering fabulous views of the lake! The remainder of the first floor offers a den/office, living room, dining room, mud room/laundry room combo, and a three seasons room providing direct access to the deck and down to the patio. The second level features a master suite with whirlpool bath and separate shower, as well as double sinks. Down the hall, you'll find 3 additional bedrooms and one more full bath. Down in the 2300 sq ft. walk out basement, enjoy the beautiful kitchenette complete with full size fridge, built in microwave, dishwasher, granite countertops, and a copper sink. The living space adjoins the kitchenette, with the second fireplace and access to the indoor spa. Additionally, you'll find the fifth bedroom featuring perfect views of the lake with motorized blinds for utmost ease. The third full bathroom is located on this level with double sinks and walk in shower, along with the third half bathroom. From the basement, you have direct access to the patio, under deck storage, and the garage. The 3 car garage has been recently painted, features epoxy floors, and is heated. Out in the backyard you will find a true oasis! Admire the gorgeous lake views from the huge deck or the brick paver patio. It doesn't stop there - enjoy your own private dock and waterfall pond. This home has completely remodeled in the last few years! Many mechanical upgrades have been made, including 2 new water heaters, 2 new furnaces with humidifiers, a new Generac generator, a new pump for the waterfall pond, and a new motor and control board for the spa. The Lakelands community is a true gem with a spectacular 4th of July fireworks show, a fishing derby, and resort style living - all with close access to highways, shopping, and entertainment! District 202 schools.
- Type:
- Single Family
- Sq.Ft.:
- 4,823
- Status:
- Active
- Beds:
- 4
- Lot size:
- 0.31 Acres
- Year built:
- 2006
- Baths:
- 3.00
- MLS#:
- 12022664
- Subdivision:
- Springbank
ADDITIONAL INFORMATION
Welcome to luxury living in the highly sought-after Springbank subdivision of Plainfield! Built in 2006, this completely updated home boasts a perfect blend of modern elegance and functional design. Upon entering, you'll be greeted by soaring 18-foot vaulted ceilings, creating an immediate sense of grandeur and space. The heart of the home is the expansive gourmet kitchen, featuring not one but two islands, making it a chef's dream. Quartz countertops throughout offer ample counter space, custom soft- close cabinetry with incredible storage offers the perfect space for both intimate family meals and entertaining guests. The open concept main level offers a seamless flow between the kitchen, dining area, and living spaces, ideal for everyday living and hosting gatherings. With Hardwood floors throughout the grand family room with vaulted ceilings and incredible natural light highlight the floor to ceiling brick gas fireplace. A FIRST FLOOR BONUS ROOM that offers versatility as a guest suite, home office, or playroom. With 4 spacious bedrooms with walk-in closets on the second floor, there's plenty of space for the whole family to spread out and relax. Unwind in the luxurious primary suite, complete with a spa-like ensuite bathroom and 2 walk-in closets. The expansive 9-foot basement provides endless possibilities for customization to suit your lifestyle needs, whether it's creating a home theater, gym, or additional living space. Step outside to your own private oasis - a custom brick paver patio (2021) with an incredible pergola (2023), a fully fenced backyard (2021), and professional landscape is the perfect place to enjoy your summer days. An attached 3 car garage with 10-foot ceilings and new garage door (2021). Located in the highly desirable Springbank subdivision, you'll enjoy the tranquility of suburban living and access to a full Aquatic Center with 2 pools, water slides, kids splash areas and more! ROOF (2021). See complete update list for more information. MOST FURNITURE & DECOR IS AVAILABLE FOR SALE WITH THE HOME.
- Type:
- Single Family
- Sq.Ft.:
- 2,755
- Status:
- Active
- Beds:
- 3
- Year built:
- 1966
- Baths:
- 4.00
- MLS#:
- 12027080
ADDITIONAL INFORMATION
GORGEOUS move-in ready all BRICK RANCH within walking distance of Historic downtown Plainfield! Stamped concrete driveway leads you to your large 2 car garage featuring EPOXY coated HOT WATER HEATED flooring, storage cabinets, workbench area and access to the ultimate HIDDEN MAN CAVE! This large MAN CAVE is like one you've NEVER seen before featuring a main level hang out with a FIREMEN POLE down to the lower level hang out area! This immaculately kept home captures TONS of natural light has an updated kitchen with GORGEOUS Romar Custom cabinets, top of the line appliances, ice maker, double oven, microwave drawer, dishwasher and island gas top stove! 3 BEDROOMS (possible 4th in the basement) 4 FULL BATHROOMS! Primary bedroom & bathroom has Romar Custom cabinets, double sinks, two large closets, GORGEOUS tiled walk-in shower with bench. Private fenced in back yard has LARGE 24x24 STAMPED CONCRETE patio featuring BRICK PAVER FIREPIT and BUILT-IN GRILL! Large FAMILY ROOM has a built-in beverage fridge! FINISHED BASEMENT features a LIVING ROOM with built-in shelves & a WET-BAR, HAIR SALON, LAUNDRY ROOM, PLAYROOM (or possible 4th bedroom), STORAGE ROOM and a FULL BATHROOM! Throughout the home... 6 PANEL OAK doors, TONS of storage closets, KARASTAN carpet (Carpet is top of the line with special padding. Padding has a water barrier for pets and spills.). The furnace and air conditioner are about twelve years old. Security system is transferable to the new owner. Hunter Douglas blinds with custom window treatments!! Get this truly ONE of A KIND Ranch before it's GONE!
- Type:
- Single Family
- Sq.Ft.:
- 2,558
- Status:
- Active
- Beds:
- 4
- Lot size:
- 0.32 Acres
- Year built:
- 1992
- Baths:
- 3.00
- MLS#:
- 12017394
- Subdivision:
- Quail Run
ADDITIONAL INFORMATION
Highest and best called for: Wednesday April 17th @ 3PM. Beautiful home set in the back of the Quail Run subdivision. Backyard space must be seen to be believed. Paver patio and inground pool overlook tranquil Quail Run pond. Walking access to Quail Run Park with basketball court, playground, creek, and soccer-sized field. Home is immaculately maintained and repaired. Master bedroom features office space and second-floor deck overlooking pool and pond for morning coffee. Finished basement provides ample space for game room, bar, or living space. Three-car garage is one of few in the neighborhood and allows for space for projecting and toys. No HOA. Repairs: Windows were replaced in two phases 2019 / 2021 Washer and Dryer - 2015 Shed Roof - 2015 Shed Door - 2023 Pool Liner - 2024 Pool Sand Filter - 2022 Pool Heater - 2021 Patio Stairs - 2023 Interior Painting in phases - 2020 / 2022 / 2024 House Skylights (4) - 2021 Roof - 2021 Furnace - 2020 Garage Door (Side) - 2023 Garage Door Openers - 2023 (Main) / 2024 (Side) Exterior Painting Front Porch and Master Deck - 2022 Dishwasher - 2019 Chimney Repairs (Flashing etc.) - 2021
- Type:
- Single Family
- Sq.Ft.:
- 2,884
- Status:
- Active
- Beds:
- 4
- Year built:
- 1991
- Baths:
- 3.00
- MLS#:
- 12015057
- Subdivision:
- Golden Meadows
ADDITIONAL INFORMATION
****UPDATE**** MULTIPLE OFFERS RECEIVED - ALL OFFERS DUE BY SUNDAY, 4/14 @ 6:00PM - WELCOME TO THIS NORTH PLAINFIELD, MOVE-IN READY RAISED RANCH HOME WITH OVER 2400 SQ FEET OF FINISHED & FLEXIBLE LIVING ON A SPECTACULAR FENCED CORNER LOT - Located in Desirable 'GOLDEN MEADOW ESTATES' - Highly Acclaimed District 202 Schools & CLOSE TO EVERYTHING YOU CAN IMAGINE!! MOVE RIGHT IN WITH 2024 FRESH NEUTRAL PAINT THROUGHOUT, NEW CARPET & MORE!! 2019 NEW ROOF, VINYL SIDING, SOFFITS, FACIA, GUTTERS & HVAC SYSTEM - NEW LIVING ROOM WINDOWS, LAMINATE FLOORING & WROUGHT IRON FENCE w/2 ACCESS POINTS INSTALLED w/in the last 5-7 Years - Prepare to be WOWED!! There is So Much Room in this Lovely Home to Live, Grow, Enjoy & Entertain - The Spacious Neutral Kitchen Includes an Abundance of Oak Cabinetry + Large Pantry/Utility Cabinet, Large Center Island Adds Even More Storage, Seating & Serving Space, Plus a Convenient Planning Desk - This Kitchen is Open to the EXTRA LARGE DINING ROOM THAT IS READY FOR YOUR NEXT LARGE GATHERING - Direct Access to the Large 18'x12' Deck & Private Fenced Backyard - The Main Level Features a Bright South Facing Sunny Living Room with Cathedral Ceilings, Gorgeous Windows that overlook the Expansive Front Yard & Offers Several Furniture Layout Possibilities to Suit Your Lifestyle - Primary Bedroom Ensuite Offers Double Closet Space, Full Large Bathroom w/ Linen Closet - Spacious Bedrooms 2 & 3 on the Main Level Include Ceiling Fans & are Conveniently Located Adjacent to the 2nd Full Bathroom - THE FULL ENGLISH BASEMENT OVERLOOKS LARGE PORTIONS OF THE FRONT & BACKYARDS - INCLUDING A FANTASTIC FAMILY ROOM - 4TH LARGE BEDROOM with Walk-In Closet, HALF BATH, LARGE LAUNDRY ROOM & A HUGE UTILITY / STORAGE ROOM! THIS HOME IS A MUST SEE!!! A Short Walk to Several Parks, Walking/Bike Paths & All That Rt 59 Has to Offer - Restaurants, Shopping & So Much More ...... Come Explore this North Plainfield Gem - You'll Be Glad You Did!!!
- Type:
- Single Family
- Sq.Ft.:
- 1,143
- Status:
- Active
- Beds:
- 2
- Year built:
- 2002
- Baths:
- 2.00
- MLS#:
- 12026536
ADDITIONAL INFORMATION
Welcome Home to your 1st Home and/or Investment Home in the Sensational Subdivision of Mirage Townhomes/Condominiums in this 2 Bedroom, 2 Bathroom, 2 Car Garage home sweet home! You have 2 in unit Samsung Washer and Dryer, Granite Countertops in the Kitchen, New Stove/Oven, New Roof, Nearby walking paths, ponds and so much more! You're minutes away from Meadowview Elementary School, Golf Driving Range, Golf Course, Downtown Plainfield with Upscale Restaurants, Specialty Shops, Wineries & Boutiques, Parks, Trails, Entertainment, Golf, Settler's Park, C.W. Avery Family YMCA, Lake Renwick Preserves, should I keep going; come see and buy today!
- Type:
- Single Family
- Sq.Ft.:
- 1,465
- Status:
- Active
- Beds:
- 3
- Year built:
- 1997
- Baths:
- 3.00
- MLS#:
- 12020801
- Subdivision:
- Lakewood Falls
ADDITIONAL INFORMATION
Looking for the perfect duplex that backs up to the golf course with open views and amazing sunsets all year long? This 3 bed, 2.1 bath home is ready for new owners! New furnace and A/C replaced in 2022. New washer/dryer replaced in 2023. Matching custom blinds throughout the entire home. Walk into an open two story family room area with updated flooring that continues throughout the main level. The eat-in kitchen has updated white cabinets, stainless appliances, including a smart fridge and island for additional storage. The powder room was completely remodeled in 2022 - flooring, vanity, toilet all new and it's lovely! The second level has 3 spacious bedrooms and a convenient laundry area. Master bedroom is huge with its own sitting area that can be used as a workout room or home office and full bathroom with a walk-in closet. Conveniently located close to the highway, schools, parks! Book your tour today!
- Type:
- Single Family
- Sq.Ft.:
- 2,356
- Status:
- Active
- Beds:
- 4
- Year built:
- 2024
- Baths:
- 3.00
- MLS#:
- 12024825
- Subdivision:
- Greenbriar
ADDITIONAL INFORMATION
SPRING ON OVER...INTRODUCING THE NEWEST COMMUNITY IN PLAINFIELD....WELCOME TO GREENBRIAR!!! SOUGHT-AFTER PLAINFIELD NORTH HIGH SCHOOL DISTRICT 202, Greenbriar Community is located within minutes from Downtown Plainfield!! **Delivery date August 2024** The Holcombe Model boasts over 2300 square feet of flexible grand living space, open-concept floor plan and built with Smart Home Technology!! Main level features 9'ceilings, front Den/Flex room which can be converted in numerous ways to suit your lifestyle! Functional and efficient gourmet kitchen has everything regardless of your skill level in the kitchen...designer 42' white cabinetry with soft close drawers & doors complete with crown molding, stunning quartz countertops, large island that can accommodate extra seating, walk-in pantry, recessed lighting with Whirlpool stainless steel appliances! Kitchen opens to spacious Dining Area and comfortable Family room perfect for gathering and entertaining your guests! Upper level offers primary bedroom with impressive en suite bath designed with raised height cabinetry, double bowl vanity, oversized mirrors, shower with clear glass door, ceramic tile flooring and huge walk-in closet!! 3 additional bedrooms, 2 of these bedrooms have walk-in closets which is a great added feature! Full hallway bathroom with raised vanity and double sink, laundry room conveniently located on the upper level that provides able room for additional storage. Full basement, attached 2 car garage with WIFI garage door opener, tankless water heater, professionally landscaped, fully sodded yard, Qolsys IQ2 touch screen control panel, ZWave technology programmable smart thermostat and Skybell video doorbell. Home warranty: 1yr Builder, 2yr Mechanical and 10yr structural. Experience and Enjoy ALL the amenities Plainfield has to offer...Upscale restaurants, specialty shops & bouquets, parks, trails, entertainment, golf, Settler's Park, C.W. Avery Family YMCA, Lake Renwick Preserves, Outstanding events held throughout the calendar year and close to interstate!! See It, Love It, BUY IT!! Start your memories in GREENBRIAR!! Exterior/Interior photos of a similar Holcombe model.
- Type:
- Single Family
- Sq.Ft.:
- 2,836
- Status:
- Active
- Beds:
- 4
- Year built:
- 2024
- Baths:
- 3.00
- MLS#:
- 12024806
- Subdivision:
- Greenbriar
ADDITIONAL INFORMATION
SPRING ON OVER...INTRODUCING THE NEWEST COMMUNITY IN PLAINFIELD....WELCOME TO GREENBRIAR!!! SOUGHT-AFTER PLAINFIELD NORTH HIGH SCHOOL DISTRICT 202, Greenbriar Community is located within minutes from Downtown Plainfield!! **Delivery date August 2024** The Coventry Model will win your heart...boasting over 2800 square feet of flexible grand living space, open-concept floor plan and built with Smart Home Technology!! Main level features 9'ceilings, front Den/Flex room which can be converted in numerous ways to suit your lifestyle, powder room and extra large closet off garage is a great added feature! Functional and efficient gourmet kitchen has everything regardless of your skill level in the kitchen...designer 42' flagstone cabinetry with soft close drawers & doors complete with crown molding, stunning quartz countertops, oversized large island that can accommodate extra seating, butler pantry which makes for your own personal coffee bar, separate walk-in pantry that you will truly appreciate, recessed lighting with Whirlpool stainless steel appliances! Kitchen opens to spacious Dining Area and comfortable large Family room perfect for gathering and entertaining your guests! Upper level offers massive primary bedroom with en suite bath designed with raised height cabinetry, double bowl vanity, oversized mirrors, shower with clear glass door, ceramic tile flooring and huge walk-in closet!! 3 additional bedrooms, Bonus loft that will definitely fulfill all your wants & needs, full hallway bathroom with raised vanity and double sink, laundry room conveniently located on the upper level and provides able room for additional storage. Full basement, attached 2 car garage with WIFI garage door opener, tankless water heater, professionally landscaped, fully sodded yard, Qolsys IQ2 touch screen control panel, ZWave technology programmable smart thermostat and Skybell video doorbell. Home warranty: 1yr Builder, 2yr Mechanical and 10yr structural. Experience and Enjoy ALL the amenities Plainfield has to offer...Upscale restaurants, specialty shops & bouquets, parks, trails, entertainment, golf, Settler's Park, C.W. Avery Family YMCA, Lake Renwick Preserves, Outstanding events held throughout the calendar year and close to interstate!! See It, Love It, BUY IT!! Start your memories in GREENBRIAR!! Exterior/Interior photos of a similar Coventry model.
- Type:
- Single Family
- Sq.Ft.:
- 2,600
- Status:
- Active
- Beds:
- 4
- Year built:
- 2024
- Baths:
- 3.00
- MLS#:
- 12024782
- Subdivision:
- Greenbriar
ADDITIONAL INFORMATION
SPRING ON OVER...INTRODUCING THE NEWEST COMMUNITY IN PLAINFIELD....WELCOME TO GREENBRIAR!!! SOUGHT-AFTER PLAINFIELD NORTH HIGH SCHOOL DISTRICT 202, the Greenbriar Community is located within minutes from Downtown Plainfield!! **Delivery date August 2024** The Impressive Henley Model boasts 2600 square feet of flexible grand living space, open floor plan and built with Smart Home Technology!! Main level features 9'ceilings, front Den/Flex room designed with French doors which can be converted in numerous ways to suit your lifestyle, Mud room off garage with adjacent powder room and extra large closet which is a great added feature! Functional and efficient gourmet kitchen has everything regardless of your skill level in the kitchen...designer 42' flagstone cabinetry with soft close drawers & doors complete with crown molding, stunning quartz countertops, large island that can accommodate extra seating, walk-in pantry, recessed lighting with Whirlpool stainless steel appliances! Kitchen opens to spacious Dining Area and comfortable Family room perfect for gathering and entertaining your guests! Upper level offers Incredible primary bedroom with en suite bath designed with raised height cabinetry, double bowl vanity, oversized mirrors, shower with clear glass door, ceramic tile flooring and huge walk-in closet!! 3 additional bedrooms, Bonus loft that will definitely fulfill all your wants & needs, full hallway bathroom with raised vanity and double sink, laundry room conveniently located on the upper level and provides able room for additional storage. Attached 2 car garage with WIFI garage door opener, tankless water heater, professionally landscaped, fully sodded yard, Qolsys IQ2 touch screen control panel, ZWave technology programmable smart thermostat and Skybell video doorbell. Home warranty: 1yr Builder, 2yr Mechanical and 10yr structural. Experience and Enjoy ALL the amenities Plainfield has to offer...Upscale restaurants, specialty shops & bouquets, parks, trails, entertainment, golf, Settler's Park, C.W. Avery Family YMCA, Lake Renwick Preserves, Outstanding events held throughout the calendar year and close to interstate!! See It, Love It, BUY IT!! Start your memories in GREENBRIAR!! Exterior/Interior photos of a similar Henley model.
- Type:
- Single Family
- Sq.Ft.:
- 1,863
- Status:
- Active
- Beds:
- 2
- Year built:
- 2024
- Baths:
- 2.00
- MLS#:
- 12024661
- Subdivision:
- Greenbriar
ADDITIONAL INFORMATION
SPRING ON OVER...LOOKING FOR A RANCH, LOOK NO FURTHER. YOUR FUTURE BEGINS HERE...INTRODUCING THE NEWEST COMMUNITY IN PLAINFIELD....WELCOME TO GREENBRIAR!!! SOUGHT-AFTER PLAINFIELD NORTH HIGH SCHOOL DISTRICT 202, Greenbriar Community is located within minutes from Downtown Plainfield!! **Delivery date August 2024** The CLIFTON RANCH with covered back porch boasts over 1850 square feet of flexible grand living space, open-concept floor plan and built with Smart Home Technology!! 9'ceilings throughout, Den/Flex room which can be converted in numerous ways to suit your lifestyle! Functional and efficient gourmet kitchen has everything regardless of your skill level in the kitchen...designer 42' flagstone cabinetry with soft close drawers & doors complete with crown molding, stunning quartz countertops, large island can accommodate extra seating, walk-in pantry, recessed lighting with Whirlpool stainless steel appliances! Kitchen opens to spacious Dining Area and comfortable Family room perfect for gathering and entertaining your guests! Primary bedroom with impressive en suite bath designed with raised height cabinetry, double bowl vanity, oversized mirrors, seated shower with clear glass door, ceramic tile flooring and huge walk-in closet!! Spacious 2nd bedroom located at the front of the home with adjacent full hallway bathroom offering raised vanity and linen closet, laundry room provides able room for additional storage. Attached 2 car garage with WIFI garage door opener, professionally landscaped with snow removal and lawn maintenance, fully sodded yard, tankless water heater, Qolsys IQ2 touch screen control panel, ZWave technology programmable smart thermostat and Skybell video doorbell. Home warranty: 1yr Builder, 2yr Mechanical and 10yr structural. Experience and Enjoy ALL the amenities Plainfield has to offer...Upscale restaurants, specialty shops & bouquets, parks, trails, entertainment, golf, Settler's Park, C.W. Avery Family YMCA, Lake Renwick Preserves, Outstanding events held throughout the calendar year and close to interstate!! See It, Love It, BUY IT!! Start your memories in GREENBRIAR!! Exterior/Interior photos of a similar Clifton model.
- Type:
- Single Family
- Sq.Ft.:
- 2,975
- Status:
- Active
- Beds:
- 4
- Lot size:
- 0.25 Acres
- Year built:
- 2021
- Baths:
- 3.00
- MLS#:
- 12025709
- Subdivision:
- Springbank
ADDITIONAL INFORMATION
Welcome to Springbank, where 25315 W Rock Dr stands as a captivating residence in Plainfield, IL. This home boasts a spacious 2975 Sq. Ft. 2-story layout, meticulously adorned with luxurious and timeless finishes. Upon entering, you'll be immersed in a meticulously designed space where every detail has been carefully curated. The kitchen, a haven for culinary enthusiasts, showcases quartz countertops backed by a 25-year warranty, paired with a KitchenAid drawer-style microwave and Maytag's fridge/dishwasher and Thor 36 inch range oven perfect for the whole family. A sprawling kitchen island becomes the centerpiece for gatherings, providing ample room for hosting and entertaining. The backsplash, crafted from marble stone, adds an elegant touch, while the flooring is a stunning 9-inch wide blonde engineered hardwood, exuding warmth and sophistication. Transitioning through the main level reveals a seamless flow from the formal dining area to the kitchen and family room, catering to both casual family gatherings and elegant soirees. Adjacent, a conveniently placed office space with French doors offers a serene environment for work or study. Upstairs, discover the opulent primary bedroom suite, promising tranquility and comfort. Featuring generous proportions and an en-suite bathroom with luxurious finishes, the primary bedroom offers a luxurious retreat. The basement, boasting 9-foot ceilings, presents opportunities for personalized finishes, while outside, a fully fenced yard and inviting patio create an ideal setting for outdoor enjoyment. Experience the blend of comfort and convenience in this welcoming neighborhood, complete with access to the Springbank pool. Don't miss your chance to make this extraordinary property yours-schedule your showing today and uncover the allure of 25315 W Rock Dr.
- Type:
- Single Family
- Sq.Ft.:
- 2,100
- Status:
- Active
- Beds:
- 3
- Year built:
- 2007
- Baths:
- 3.00
- MLS#:
- 12025345
- Subdivision:
- Springbank
ADDITIONAL INFORMATION
Springbank subdivision, North Point! Short walk to the 9-acre aquatic center, membership included for residents. Beautiful ranch home! Full brick front, 3 car garage & a double door entry. Spacious open foyer boasting a swanky chandelier. Enter into the living room and family room that is divided by a centerpiece fireplace that cascades up to the volume ceiling housing these two rooms. The kitchen is equipped with stainless steel appliances, 42 inch cabinets with crown molding, granite, countertops, and an eat-in-area. Back door with rainwater glass will take you to a backyard oasis, this retreat area provides privacy! Yard is lush with greenery and many perennials. Oversized patio with two seating walls and a new brick fire pit (2023). Brick pathway alongside the home. Moving back inside you will immediately notice gleaming hardwood floors, and abundance of Pella windows. All 3 bedrooms have ceiling fans. Den with ample room & windows. Master bath provides a stylish stand-up shower (recent remodel), soaking tub, double sink, granite vanity, separate toilet area, and a walk-in closet. Hallway bath is full with double sinks, granite countertops and a separate shower/toilet area. Basement finished area has a large and open floor plan. Carpet is plush, and there is a large half bath in the basement. Concrete crawl encompasses the other half of this huge basement, so much room for storage. Aquatic center features two waterslides, kiddie area, lap lane, pool, refreshment area, volleyball, grills, and more. This home has been updated and well loved! Close to shopping expressways, dining, recreation, and more. Mather Woods path, across the street, will bring you to downtown Plainfield - cute shops and dining. Property is agent owned/listing agent.
- Type:
- Single Family
- Sq.Ft.:
- 2,432
- Status:
- Active
- Beds:
- 4
- Lot size:
- 0.27 Acres
- Year built:
- 1996
- Baths:
- 3.00
- MLS#:
- 12012183
ADDITIONAL INFORMATION
Completely rehabbed and remodeled with gorgeous fixtures and finishes. New 5 inch white oak hardwood floors, updated doors and trim throughout. Upon entry, you'll walk into a spacious and vaulted foyer with beautiful updated staircase. 2 new built-in cabinets flank the front door. Ooolala, the kitchen! All new, complete rehab - new white cabinets, new quartz countertop, new backsplash. Plus pantry and eating area. 1st floor laundry. Family room features a gas fireplace, which could be converted back to wood burning if desired. Main level also offers updated living room, dining room, and updated powder room. Upstairs you'll find 4 spacious bedrooms. The primary suite has huge walk-in closet and updated luxury ensuite bathroom: whirlpool tub, separate shower, and vanity with double sinks. Full unfinished basement already has a designated storage area and is awaiting your finishing touches. 2 car garage with direct access to the large backyard, which features a lovely paver patio and a shed. Easy access to expressway, shopping, and schools. Recent upgrades all made in 2020: carpet, primary bathroom , 2nd full bathroom. Enjoy Plainfield: Downtown has quaint shops & restaurants, fests, parades etc. Visit Settler's Park for movies/concerts, ponds, parks, paths. Riverfront for kayak launch and picnics. Convenient to shopping, highways and public transportation -metra, Pace Park n Ride. Must see! See additional info for list of updates.
- Type:
- Single Family
- Sq.Ft.:
- 2,097
- Status:
- Active
- Beds:
- 3
- Year built:
- 2024
- Baths:
- 3.00
- MLS#:
- 12024210
ADDITIONAL INFORMATION
Welcome to this move-in ready townhome in North Plainfield, nestled in the sought-after Plainfield North High School District 202. Immerse yourself in the perfect blend of comfort and luxury with our meticulously designed townhome, The Bowman, offering a seamless living experience in a vibrant community. Key Features: Size, Sprawling across 2097 square feet, This floorpan has been thoughtfully designed with a spacious open-concept living plan, ideal for both relaxation and entertaining. Bedrooms: Discover three generously sized bedrooms, each boasting walk-in closets for ample storage space. Enjoy the convenience of 2 1/2 baths, including a luxurious master suite with a soaker tub, separate shower, and exquisite tile walls. Accommodate your vehicles with ease in the attached 2-car garage. Bask in natural light and the beauty of the outdoors with a charming sunroom, perfect for morning coffees or evening relaxation. Extend your living space to the concrete patio, providing an ideal setting for outdoor gatherings. Experience luxury with a second-floor master suite rear extension, complete with double walk-in closets. The heart of the home features white 42" cabinets, a herringbone design white kitchen tile backsplash, and top-of-the-line built-in stainless-steel Whirlpool appliances, including a vented hood, cooktop, and built-in wall oven and microwave. Countertops: Revel in the elegance of white quartz countertops throughout, adding a touch of sophistication to your kitchen and bathrooms. Flooring: Walk on luxury with 7" wide Luxury vinyl plank waterproof and scratch-resistant flooring that graces the entire first floor, bathrooms, and laundry areas. Illuminate your space with recessed lights strategically placed in the foyer, hallway, garage entry, gathering areas, kitchen, upstairs hallway, and all walk-in closets. Stay cool and comfortable with pre-wired ceiling fans in the sunroom and all three bedrooms. Select interior units offer a peaceful retreat, backing to a beautifully landscaped berm for added privacy and scenic views. Move-In Ready.
- Type:
- Single Family
- Sq.Ft.:
- 1,900
- Status:
- Active
- Beds:
- 3
- Lot size:
- 0.22 Acres
- Year built:
- 2000
- Baths:
- 2.00
- MLS#:
- 12025095
ADDITIONAL INFORMATION
Welcome to your dream home in the heart of the highly sought-after Plainfield area neighborhood! This exquisite 3-bedroom, 2-bathroom house is a modern luxury masterpiece that has been meticulously updated to offer the utmost in comfort, style, and functionality. Every detail has been thoughtfully curated to create a living space that exudes contemporary elegance. As you step inside, you'll be captivated by the seamless blend of sophistication and warmth that envelops the entire home. The open-concept layout effortlessly combines the living, dining, and kitchen areas, allowing for seamless interaction and entertainment. The living space is centered around an electric fireplace, providing both a cozy ambiance and a modern focal point. The kitchen stands as a true testament to style and functionality. A white color palette, combined with sleek lines and clean design, creates an atmosphere of refined luxury. The centerpiece of the kitchen is the stunning quartz countertop that offers ample space for meal preparation and doubles as a chic breakfast bar. High-end stainless steel appliances provide the perfect balance between aesthetics and performance, catering to the needs of even the most discerning home chef. No detail has been spared in the design of the two beautifully appointed bathrooms. Each boasts a distinctive character, featuring modern fixtures, elegant vanities, and meticulous tile work that adds a touch of interest sophistication. These spa-like retreats offer an oasis of relaxation and rejuvenation. The attention to detail extends beyond the interior, as evidenced by the brand new roof and windows that ensure both energy efficiency and aesthetic appeal. The exterior features professional landscaping that frames the house with lush greenery, enhancing the curb appeal and creating an inviting atmosphere. One of many highlights of this home is the sliding door that leads to the brand new deck. This outdoor space is perfect for al fresco dining, hosting gatherings, or simply enjoying a cup of coffee while basking in the beauty of your surroundings. Descending to the basement, you'll find another feat of design with a glass railing that adds a touch of modern elegance. This area presents a world of possibilities, whether you envision it as a recreation room, home gym, or additional living space. Location-wise, it doesn't get much better than the Plainfield area neighborhood. Known for its welcoming community, excellent schools, and convenient amenities, this is the perfect place to call home. Whether you're looking to explore nearby parks, indulge in shopping and dining, or simply enjoy a leisurely stroll through the neighborhood, everything is at your fingertips. In essence, this 3-bedroom, 2-bathroom modern luxury home in Plainfield is a true gem that seamlessly marries style and functionality. With its meticulously updated features, thoughtfully designed spaces, and prime location, it offers a lifestyle that's both sophisticated and comfortable. Don't miss the opportunity to make this architectural masterpiece your own and experience a new standard of living. Your dream home awaits!


© 2024 Midwest Real Estate Data LLC. All rights reserved. Listings courtesy of MRED MLS as distributed by MLS GRID, based on information submitted to the MLS GRID as of {{last updated}}.. All data is obtained from various sources and may not have been verified by broker or MLS GRID. Supplied Open House Information is subject to change without notice. All information should be independently reviewed and verified for accuracy. Properties may or may not be listed by the office/agent presenting the information. The Digital Millennium Copyright Act of 1998, 17 U.S.C. § 512 (the “DMCA”) provides recourse for copyright owners who believe that material appearing on the Internet infringes their rights under U.S. copyright law. If you believe in good faith that any content or material made available in connection with our website or services infringes your copyright, you (or your agent) may send us a notice requesting that the content or material be removed, or access to it blocked. Notices must be sent in writing by email to DMCAnotice@MLSGrid.com. The DMCA requires that your notice of alleged copyright infringement include the following information: (1) description of the copyrighted work that is the subject of claimed infringement; (2) description of the alleged infringing content and information sufficient to permit us to locate the content; (3) contact information for you, including your address, telephone number and email address; (4) a statement by you that you have a good faith belief that the content in the manner complained of is not authorized by the copyright owner, or its agent, or by the operation of any law; (5) a statement by you, signed under penalty of perjury, that the information in the notification is accurate and that you have the authority to enforce the copyrights that are claimed to be infringed; and (6) a physical or electronic signature of the copyright owner or a person authorized to act on the copyright owner’s behalf. Failure to include all of the above information may result in the delay of the processing of your complaint.
Plainfield Real Estate
The median home value in Plainfield, IL is $417,500. This is higher than the county median home value of $216,200. The national median home value is $219,700. The average price of homes sold in Plainfield, IL is $417,500. Approximately 84.16% of Plainfield homes are owned, compared to 13.42% rented, while 2.42% are vacant. Plainfield real estate listings include condos, townhomes, and single family homes for sale. Commercial properties are also available. If you see a property you’re interested in, contact a Plainfield real estate agent to arrange a tour today!
Plainfield, Illinois has a population of 41,978. Plainfield is more family-centric than the surrounding county with 56.69% of the households containing married families with children. The county average for households married with children is 39.47%.
The median household income in Plainfield, Illinois is $121,746. The median household income for the surrounding county is $80,782 compared to the national median of $57,652. The median age of people living in Plainfield is 34.9 years.
Plainfield Weather
The average high temperature in July is 84 degrees, with an average low temperature in January of 15.8 degrees. The average rainfall is approximately 38.5 inches per year, with 29.6 inches of snow per year.
