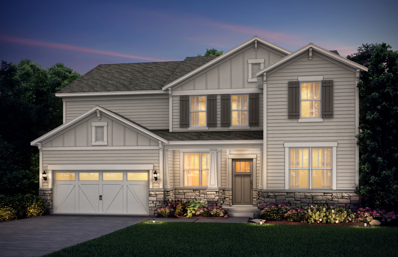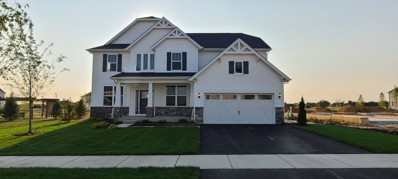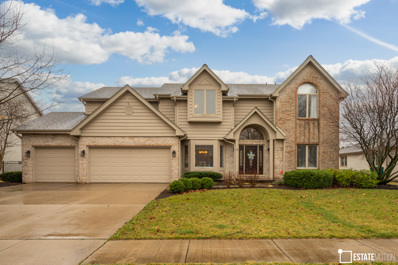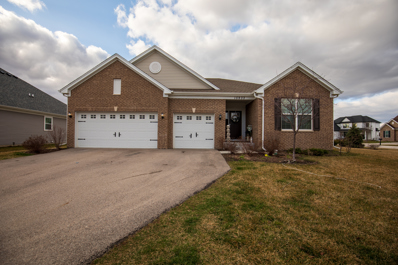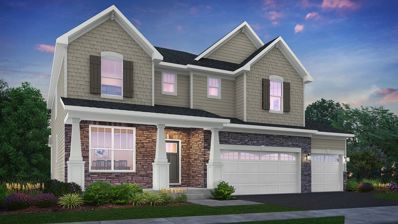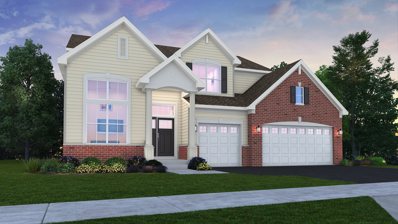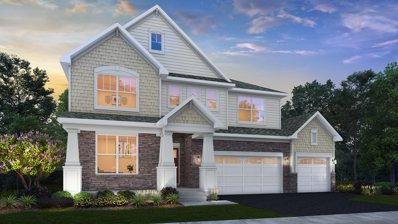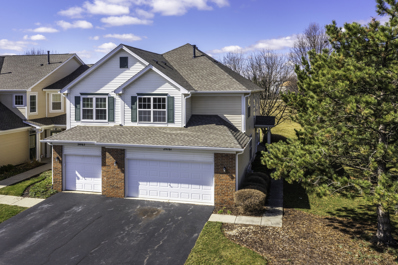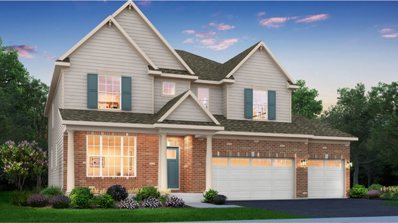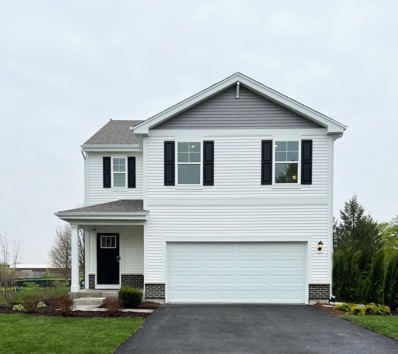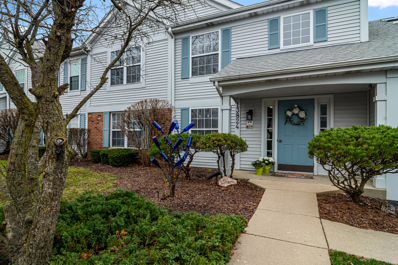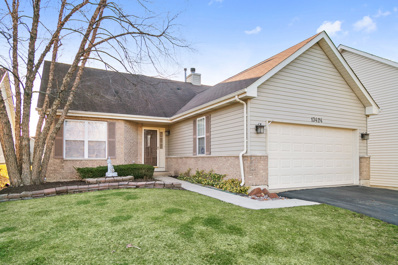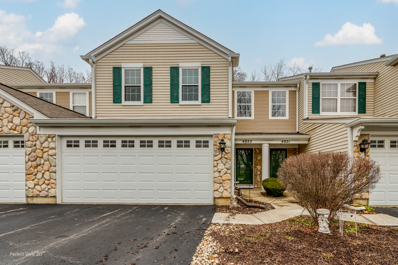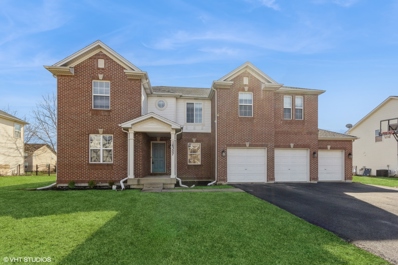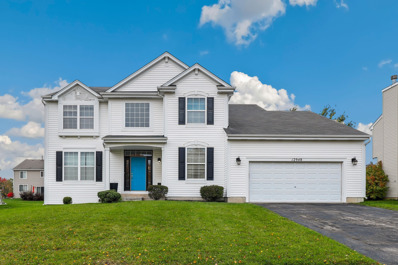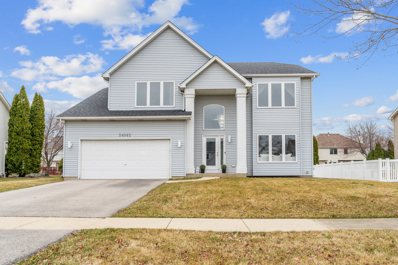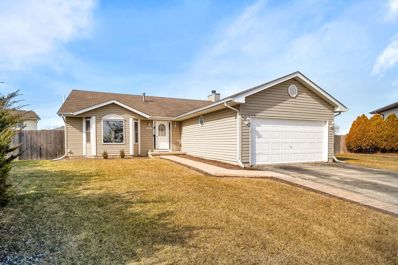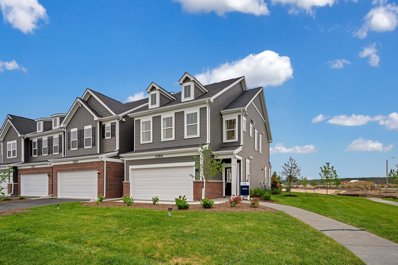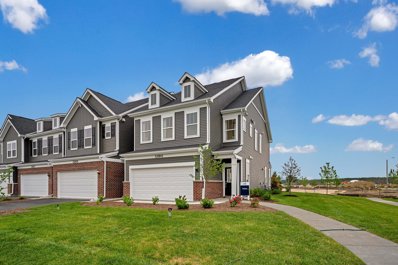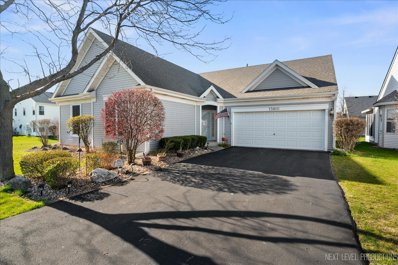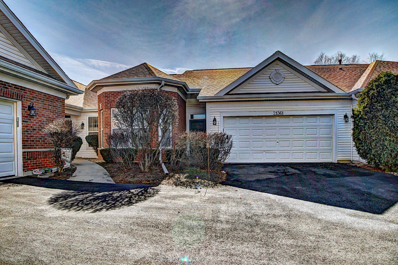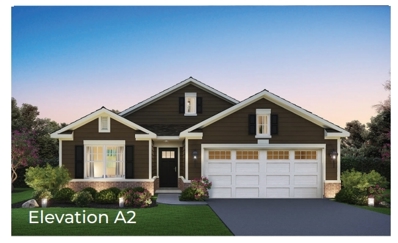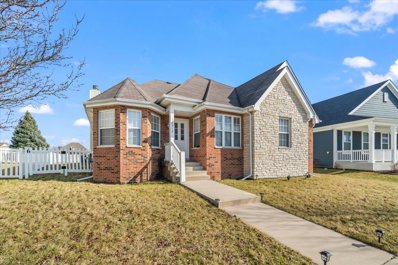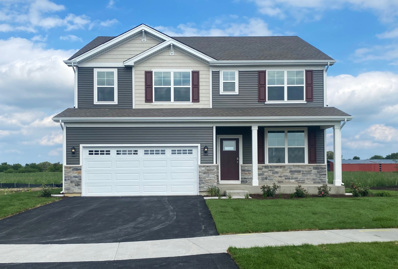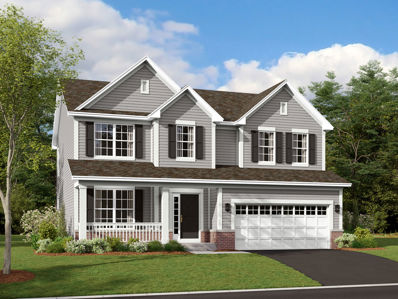Plainfield IL Homes for Sale
- Type:
- Single Family
- Sq.Ft.:
- 3,486
- Status:
- Active
- Beds:
- 4
- Year built:
- 2024
- Baths:
- 3.00
- MLS#:
- 12001243
ADDITIONAL INFORMATION
Welcome Home to Lansdowne, a family community in Plainfield School district 202. We offer 6 two-story family homes each with open concept living. THIS HOME IS TO BE BUILT. This gorgeous Castleton has a soaring two-story great room plus a separate formal dining room for those special occasions. Your gourmet kitchen is complete with built-in SS appliances and a large island with room for seating. The open floorplan has plenty of space for family gatherings and entertaining. Your owners suite is tucked away for privacy with its own luxury bath with soaking tub and separate shower with glass door. Enjoy your morning coffee in the bright airy sunroom. Other designer features include wrought iron rail and spindle stairway, upgraded lighting and more. Convenient 2nd floor laundry! You can still select many exciting options and finishes for your new home. Photos of similar home shown with some options not available at this price. Homesite 19 THIS HOME IS TO BE BUILT.
- Type:
- Single Family
- Sq.Ft.:
- 3,277
- Status:
- Active
- Beds:
- 5
- Year built:
- 2024
- Baths:
- 3.00
- MLS#:
- 12001221
ADDITIONAL INFORMATION
Welcome Home to Lansdowne, a family community in Plainfield School district 202. We offer 6 two-story family homes each with open concept living. THIS HOME IS TO BE BUILT. The Woodside is a gorgeous home with all the features you want and deserve. As you enter, the beautiful two story foyer welcomes you to a spacious vaulted-ceiling great room. Your gourmet kitchen comes with white cabinets, built-in SS appliances plus a large island, all with Quartz counters. There is an office right off the kitchen that is perfect for homework or shopping lists. You also have a flex room you can use as a den, office or playroom - your choice. This Woodside features a first-floor bedroom and full bath. Your private owner's suite is complete with a deluxe bath featuring a soaking tub, separate shower and double bowl vanity with quartz counters. Enjoy the convenience of a 1st floor laundry. Beautiful designer features include rail and wrought iron spindle staircase. Your two-car garage has plenty of extra storage. Homesite 49. THIS HOME IS TO BE BUILT. You can still select many exciting finishes and options for your new home.
- Type:
- Single Family
- Sq.Ft.:
- 3,166
- Status:
- Active
- Beds:
- 4
- Year built:
- 2000
- Baths:
- 3.00
- MLS#:
- 11996533
ADDITIONAL INFORMATION
**MULTIPLE OFFERS RECEIVED**-PLEASE SUBMIT HIGHEST AND BEST BY SATURDAY, MARCH 16TH AT 12:00 PM NOON. WELCOME HOME! Space Abounds In This Perfectly Located Two Story Home! Located Just Minutes from I-55 And Downtown Plainfield. This Is A Wonderful 4 Bedroom, 2.1 Bath 3166 Sq. Ft. Home Located Near Shopping And Restaurants Only Minutes Away! The Two Story Entrance leads To A Magnificent Living Room And Formal Dining Room That Is Great For Entertaining Friends And Family. The Bright Kitchen Boasts A Center Island And An Abundance Of Cabinet Space Which Leads To The Open Family Room With A Cozy Fireplace. There Is A First Floor Den/Office. Upstairs You Will Find Four Spacious Bedrooms With An Over-Sized Primary Bedroom And Bathroom Along With A Spacious Walk-In Closet. There Is Also A Three Car Garage And A Heated Swimming Pool! The Home Has Been Lovingly Cared For By The Owners And Is Being Conveyed "AS-IS". Schedule Your Viewing Today!
- Type:
- Single Family
- Sq.Ft.:
- 2,358
- Status:
- Active
- Beds:
- 3
- Lot size:
- 0.31 Acres
- Year built:
- 2021
- Baths:
- 2.00
- MLS#:
- 12000361
- Subdivision:
- Springbank
ADDITIONAL INFORMATION
Cover the allure of this enchanting ranch home nestled in the sought-after Springbank community. This home offers 3 bedrooms, 2 full bathrooms, and a delightful blend of modern comfort and timeless charm. The interiors are bathed in natural light, creating a warm and inviting atmosphere throughout. The living room features an open floor plan, making it the perfect space for relaxation. This property offers a sunroom with a great space to sit down and relax. The well-appointed kitchen is a culinary haven, complete with a stove, oven, dishwasher, refrigerator, and garbage disposal. Accompanied with elegant countertops, and ample storage space. It's a dream for both cooking enthusiasts and those who love to entertain. Retreat to the serene bedrooms, each offering a comfy This property offers a sunroom with a great space to sit down and relax feeling and providing a peaceful escape at the end of the day. Step outside and experience a beautiful corner lot home to show off this beautiful ranch home. The home offers beautiful vinyl flooring throughout the home with the only carpet leading to the basement. Situated in the heart of Springbank, you're just moments away from Downtown Plainfield, District 202 schools, restaurants, shopping areas, and convenient access to major transportation routes. Home includes a buyer home warranty. Schedule a private showing today!
- Type:
- Single Family
- Sq.Ft.:
- 3,084
- Status:
- Active
- Beds:
- 4
- Lot size:
- 0.3 Acres
- Year built:
- 2024
- Baths:
- 3.00
- MLS#:
- 12000230
- Subdivision:
- Creekside Crossing
ADDITIONAL INFORMATION
Welcome to Creekside Crossing! This stunning home in Plainfield, IL offers a modern and comfortable living space that is sure to impress. With 4 bedrooms and 2 1/2 bathrooms, this property is perfect for any homeowner looking for ample space for their family. Situated on a generous lot 6027 spanning 12,945 square feet, this home offers privacy and room to breathe. The spacious interior boasts a size of 3,084 square feet, providing plenty of room for all your needs. The kitchen is a chef's dream, featuring Masterbrand Cabinets and 3 cm quartz countertops. Located within the esteemed School District 202, this home ensures that your children will receive a quality education. Additionally, the nearby Prairie Activity Recreation Center, Gregory B. Bott Park, Fort Beggs Bike Trail, and Mather Woods Forest Preserve offer endless opportunities for outdoor activities and exploration. Rest easy knowing that this home comes with a guaranteed 10-year structural warranty, providing peace of mind for years to come. And, exciting plans are underway for a new park, trail, and pond within the neighborhood, offering even more opportunities for outdoor fun. Don't miss out on this incredible opportunity to own a beautiful home in Creekside Crossing. Don't wait - schedule a showing today and envision yourself living in this remarkable home.
- Type:
- Single Family
- Sq.Ft.:
- 2,907
- Status:
- Active
- Beds:
- 4
- Lot size:
- 0.28 Acres
- Year built:
- 2024
- Baths:
- 3.00
- MLS#:
- 12000221
- Subdivision:
- Creekside Crossing
ADDITIONAL INFORMATION
Introducing the Weston, a 5-bedroom stunning home located in the desirable Creekside Crossing neighborhood of Plainfield, IL. Ask about the 5.75% for 30 years on any homes that close by 5/31/24 with the builder's lender for qualified buyers. Step inside this thoughtfully designed home and be wowed by the impeccable attention to detail. The kitchen boasts beautiful designer cabinets, featuring the MASTERBRAND Glyn-Flagstone-Birch Square color, providing a modern and stylish touch. The luxurious carpeting throughout the living areas is provided by SHAW, with the Salerno Tonal LR094 - Magnolia Bloom 120 choice, adding both comfort and sophistication. The kitchen countertop features elegant quartz in a Frost White color, ensuring a sleek and timeless look. Welcome to your dream home in the desirable Creekside Crossing neighborhood of Plainfield! This stunning 4-bedroom, 2 1/2-bathroom home is currently under construction and will be completed by July 2024. Boasting a spacious 2,907 square feet of living space on a generous 12,150 square foot lot, this home is perfect for those seeking modern luxury and convenience. The kitchen in this home is a chef's dream, featuring designer select cabinets by Masterbrand, quartz countertops, and stainless steel appliances. The bathrooms also showcase designer-select cabinets and high-end finishes. With a 10-year structural warranty included, you can rest easy knowing your investment is protected. Located just 45 minutes from the renowned Magnificent Mile in Chicago, residents of this home will have easy access to world-class shopping and cultural experiences. The Plainfield School District 202, including Plainfield North High School, provides top-notch education for residents. The Creekside Crossing neighborhood is set to build a park, trails, and pond, offering endless opportunities for outdoor recreation right in your backyard. Nature lovers will appreciate the proximity to hiking trails, parks, and the Mather Woods Forest Preserve. Don't miss your chance to own this beautiful home on lot 6016. Contact us today for more information and to schedule a showing. Photos are of the model home, features may vary.
- Type:
- Single Family
- Sq.Ft.:
- 2,772
- Status:
- Active
- Beds:
- 4
- Lot size:
- 0.28 Acres
- Year built:
- 2023
- Baths:
- 3.00
- MLS#:
- 12000165
- Subdivision:
- Creekside Crossing
ADDITIONAL INFORMATION
Nestled in the desirable Creekside Crossing community, this beautiful 4 bedroom, 2 1/2 bathroom home offers luxurious living in Plainfield, IL. Boasting a spacious 2,772 square feet of living space and a large lot size of 10,819 square feet, this home is perfect for those seeking comfort and style. The kitchen features designer-selected cabinets in Korbett-Sarsparilla-Maple, quartz countertops, and a sleek backsplash in Domino White. The owner's bath includes a deluxe shower for ultimate relaxation. With high-end finishes throughout, this home is truly a dream come true. Located near downtown Plainfield, residents will enjoy easy access to top shopping, dining, and entertainment options. Outdoor enthusiasts will appreciate the nearby parks and trails, perfect for hiking and biking. Plus, the new neighborhood pond and park provide endless opportunities for family fun. Conveniently situated in Plainfield School District 202, with the acclaimed Plainfield North High School, this home offers quality education for students. With a 10-year structural warranty, you can rest assured that this home is built to last. Don't miss out on the chance to make this stunning property your primary residence. The estimated delivery is set for June 2024. Pictures are of the model and not lot 6012 so some features may differ. Contact us today to schedule a tour and see all that this home has to offer!
- Type:
- Single Family
- Sq.Ft.:
- 1,817
- Status:
- Active
- Beds:
- 2
- Year built:
- 1998
- Baths:
- 3.00
- MLS#:
- 11999837
- Subdivision:
- Heritage Meadows
ADDITIONAL INFORMATION
Stunning Heritage Meadows End Unit Townhome in North Plainfield! This immaculate property boasts a private entrance and offers breathtaking views of vast green spaces, creating a serene park-like ambiance. Meticulously UPDATED & UPGRADED, this residence features 2 bedrooms, 2 1/2 bathrooms, a loft, and a den/office. 1817 SF! The main floor showcases an inviting open floor plan with a 2-story Great Room adorned with expansive windows, flooding the space with natural light. The gourmet kitchen is a chef's dream, complete with a generous casual eating area, abundant white cabinetry, elegant quartz countertops, and brand new Stainless Steel Appliances. Additionally, there's a versatile formal Dining area adaptable to various space needs. A rare main floor den doubles as a convenient workout space. Upstairs, the primary bedroom impresses with its vaulted ceiling, private bath, and spacious walk-in closet. The loft serves as an ideal office or media room, complementing the adjacent 2nd bedroom and guest bath. Completing this exceptional property are a 2-car garage, a charming patio, and recent upgrades including NEW PAINT and NEW FLOORING THROUGHOUT. Located in School District #202 with Plainfield North High School, residents enjoy proximity to shopping, dining, trails, Downtown Plainfield, Naperville, and convenient access to I55. Please note, rentals are not permitted.
- Type:
- Single Family
- Sq.Ft.:
- 3,234
- Status:
- Active
- Beds:
- 4
- Lot size:
- 0.28 Acres
- Year built:
- 2024
- Baths:
- 4.00
- MLS#:
- 12000056
- Subdivision:
- Creekside Crossing
ADDITIONAL INFORMATION
Welcome to this stunning 4-bedroom, 3.5-bathroom home located in the desirable Creekside Crossing neighborhood. The kitchen boasts beautiful Masterbrand cabinets in Glyn-Burlap-Birch Square color, complemented by 3cm Quartz countertops in Frost White. The exterior features a charming brick color in Harvest Blend, with a CRAFTSMAN front door in Musket Brown. This home offers a spacious laundry room with a tub and faucet for added convenience. With a lot size of 12,009 ft2 and a total size of 3,234 ft2, there is plenty of room to spread out and make this space your own. Located in Plainfield School District 202, including Plainfield North High School, this property is perfect for families looking for top-rated education options. Outdoor enthusiasts will love the proximity to hiking trails at the Prairie Activity Recreation Center, Gregory B. Bott Park, and Mather Woods Forest Preserve. Pictures are that of the model, features may be different. Contact us today to schedule a showing on lot 6009 with the home ready by June of 2024! Don't miss out on this incredible opportunity to own a home in a prime location with access to Chicago's Magnificent Mile and all it has to offer. Contact us today to schedule a showing before it's gone. Ask about 5.5% 30-year fixed on homes that close by 5/31/2024 and 5.99% on homes that close by 6/30/2024 with builders lender for qualified buyers.
$401,990
6705 Daly Lane Plainfield, IL 60586
- Type:
- Single Family
- Sq.Ft.:
- 1,847
- Status:
- Active
- Beds:
- 4
- Year built:
- 2024
- Baths:
- 3.00
- MLS#:
- 11999876
- Subdivision:
- Ashford Place
ADDITIONAL INFORMATION
Now selling at Ashford Place - Plainfield schools - Summer delivery. The Meridian plan welcomes you home with a front porch with room for chairs and modern finishes built with Smart Home Technology and Energy Efficient features throughout! This 1,847 sq. ft., two-story home boasts 4 bedrooms and 2.5 baths, a full basement, and a 2-car garage! As you walk into your home, the first-floor powder room and coat closet are located right off the foyer. The main level living area, with 9 ft. ceilings throughout, offers a large open layout. The kitchen is light and bright with designer cabinetry, a large walk-in pantry, recessed lighting, and stainless-steel appliances. Plenty of storage with a large island with beautiful quartz countertops that overhangs a breakfast bar. The inviting open-concept floor plan flows effortlessly into the family room making it perfect for entertaining. Upstairs, there's a generously sized primary suite with ample storage in the walk-in closet! Private bath with oversized raised height, dual sink vanity with plenty of bath storage space, and large stand-up shower. The additional secondary bathroom upstairs features a double bowl sink and privacy door between the vanity and shower area. The laundry room is conveniently located on the 2nd floor! The basement is awaiting your finishing touches. Professional landscaping with fully sodded front, side, and back yard which backs to a future park! Includes an extensive builder warranty for peace of mind! Close to shopping, dining, and I55 and I80! All Chicago homes include our America's Smart Home Technology which allows you to monitor and control your home from the comfort of your sofa or from 500 miles away and connects to your home with your smartphone, tablet or computer. Home life can be hands-free. It's never been easier to settle into new routine. Set the scene with your voice, from your phone, through the Qolsys panel which you can schedule it and forget it. Your home will always await you with your personalized settings. Our priority is to make sure you have the right smart home system to grow with you. Our homes speak to Bluetooth, Wi-Fi, Z-Wave and cellular devices so you can sync with almost any smart device. Builder Warranty 1-2-10. Exterior/interior photos of similar home, actual home as built may vary.
- Type:
- Single Family
- Sq.Ft.:
- 1,162
- Status:
- Active
- Beds:
- 2
- Year built:
- 1997
- Baths:
- 2.00
- MLS#:
- 11994774
- Subdivision:
- Carillon
ADDITIONAL INFORMATION
Nestled within the Carillon 55+ Adult Community, this beautifully updated 2-bedroom, 2-full bath, 1-car garage first floor home offers carefree living. No detail has been spared in the extensive updates made to this home. The bright kitchen has white cabinets, granite counter tops, tiled backsplash, and stainless-steel appliances, complemented by new lighting and hardwood floors. A Closet-by-Design pantry and custom built-ins in the eating area maximize functionality and practicality. Enjoy views of the golf course from the eating area's sliding glass door, creating a scenic backdrop for your dining experience. The adjoining living room has a cozy gas log fireplace with new tile surround and painted white mantel, framed by windows also overlooking the golf course. Custom draperies, crown molding, and wainscoting elevate the rooms and create a wonderful entertaining space. The large primary bedroom is a relaxing retreat with an ensuite bathroom and large walk-in closet with Closet-by-Design system. The second bedroom is perfect for guests or to use as an office. The home also has a separate laundry room with almost new washer/dryer and a NEW furnace (Dec. 2023), NEW air-conditioner (July 2023), and water heater (2018). The spacious 1-car garage has room for storage, epoxy flooring, and rubber waterproof baseboards. Preview the full list of updates under additional information. Beyond its interior updates, this residence offers a resort-inspired lifestyle with an array of amenities designed to enrich every aspect of daily living including 24-hour gate security and patrols for peace of mind, swim in one of the three pools, stay active in the exercise room, or enjoy friendly competition with table tennis or billards. When you want to relax, retreat to one of the three club rooms or take in a show at the state-of-the-art theater. Outdoor enthusiasts will appreciate the bocce ball courts, shuffleboard, tennis, and pickleball facilities, as well as the three-mile walking path and golf course! There are a variety of clubs, a woodshop, bowling league, horseshoes, ceramics, arts and crafts, pinochle, bridge, mah jongg, organized trips, and off-site events. The Carillon 55+ community offers a vibrant and enriching lifestyle. Come join us!
- Type:
- Single Family
- Sq.Ft.:
- 1,523
- Status:
- Active
- Beds:
- 2
- Lot size:
- 0.16 Acres
- Year built:
- 1998
- Baths:
- 2.00
- MLS#:
- 11994864
- Subdivision:
- Carillon
ADDITIONAL INFORMATION
The one you've been looking for is here!! Great location! 2 bedroom and 2 bathroom. Wood burning fireplace, Vaulted ceilings, full basement, large living area, deck off the back, first floor laundry, new H/W heater during the pandemic, newer sump pump, newer Chamberlain garage door opener with Wi-Fi. Community amenities include club house, 3 pools - indoor, outdoor and a satellite pool for the kids! Gym, exercise classes, TONS of special interest groups available for socializing, pickleball courts, tennis courts, 27 hole golf course, lakes to fish from, restaurant with bar, walking trails, bocce ball court and billiards room. Please view the 3-D tour and schedule your private showing today!!
- Type:
- Single Family
- Sq.Ft.:
- 1,271
- Status:
- Active
- Beds:
- 3
- Year built:
- 2000
- Baths:
- 2.00
- MLS#:
- 11997783
- Subdivision:
- Old Oaks
ADDITIONAL INFORMATION
***BEST & HIGHEST DUE MONDAY MARCH 11th @10AM***Move right into this spacious and well maintained 3 bedroom townhome in Plainfield! Light and bright living room opens to a new concrete patio. Private yard space backs up to a quiet wooded area. Entertainers kitchen has SS appliances. Dining area has beautiful, tranquil views of the backyard. Second floor laundry with washer and dryer. Primary room has double closets that provide ample storage space. Appliances have all been updated with the last 4 years. New lightening fixtures throughout. New roof in 2021. New HW heater in 2022. Call today for your private showing!
- Type:
- Single Family
- Sq.Ft.:
- 3,527
- Status:
- Active
- Beds:
- 5
- Lot size:
- 0.27 Acres
- Year built:
- 2007
- Baths:
- 3.00
- MLS#:
- 11983214
ADDITIONAL INFORMATION
A must see very well maintained, spacious five bedroom home located in a quiet upscale Plainfield neighborhood. Home offers 3527 sq.ft. of living space. A large living room with hardwood flooring. Enter into an open floor plan kitchen and family room. Kitchen features new white oak cabinetry, stainless appliances a walk in pantry and new flooring. A large family room with glass sliders leading to a spacious yard with a stamped patio. Off the kitchen is a first floor laundry. 1st floor bedroom. Upon entering the 2nd level step into a 16X14 loft. Master suite offers a large master bath with a jacuzzi tub and walk-in shower. A 13X12 walk-in closet. All 2nd floor carpeting freshly cleaned. A full home unfinished dry basement with a high ceiling ready to be converted to additional living space. Dual heating. Rough in for additional bath, overhead sewers. New roof 2020. Highly rated Plainfield schools. Easy to show.
- Type:
- Single Family
- Sq.Ft.:
- 3,038
- Status:
- Active
- Beds:
- 5
- Lot size:
- 0.23 Acres
- Year built:
- 2005
- Baths:
- 4.00
- MLS#:
- 11946970
- Subdivision:
- Tuttle Estates
ADDITIONAL INFORMATION
Welcome to your future dream home in the charming town of Plainfield! This spacious 5-bedroom, 3.5-bathroom residence invites you into a world of comfort and possibilities. As you step through the front door, be greeted by the warmth of hardwood floors, gracefully adorning the foyer and the eat-in kitchen, creating a welcoming and timeless ambiance. The heart of this home is undoubtedly the well-appointed kitchen, featuring stainless steel appliances, granite countertops, and a convenient kitchen island. With ample storage space, this kitchen is a haven for culinary enthusiasts. The open layout seamlessly connects the kitchen to the dining area and provides easy access to the expansive backyard and deck, offering the perfect setting for outdoor gatherings and relaxation. On the main floor, discover a convenient first-floor bedroom with its private bathroom, offering versatility and comfort for guests or family members seeking additional privacy. Ascend the staircase to the second floor, where four generously sized bedrooms await. Each room provides plenty of space, perfect for creating designated areas for work or e-learning. The primary bedroom is a true retreat, featuring a private en suite bathroom and a spacious walk-in closet. Imagine unwinding in your private oasis after a long day, surrounded by comfort and luxury. This home, brimming with potential, is just waiting for a bit of love and personal touches to transform it into the perfect dream home. The full basement offers a blank canvas for your imagination, providing an opportunity to create additional living space, a home gym, or an entertainment area tailored to your unique preferences. Conveniently located in Plainfield, enjoy the benefits of a welcoming community while being close to local amenities, schools, and parks. Embrace the opportunity to make this 5-bedroom, 3.5-bathroom home your own, and bring your vision to life. With a little bit of TLC, this property has the potential to be the perfect sanctuary for you and your family. Welcome home! Home is being sold as-is.
- Type:
- Single Family
- Sq.Ft.:
- 2,725
- Status:
- Active
- Beds:
- 3
- Year built:
- 1996
- Baths:
- 4.00
- MLS#:
- 11995257
- Subdivision:
- Walkers Grove
ADDITIONAL INFORMATION
Recently replaced roof enhances the appeal of this charming home. Inside, discover captivating features such as vaulted ceilings in the family room and foyer, creating an airy and inviting atmosphere. Enjoy the seamless flow of the open concept layout, accentuated by warm wood floors and modern stainless steel appliances in the kitchen. Step outside to the back patio and spacious yard, perfect for outdoor gatherings and relaxation. The finished basement boasts a full bathroom, offering additional living space and versatility. Upstairs, a large loft presents an opportunity to convert into a fourth bedroom if desired. Don't miss out on the potential and possibilities this home has to offer!
- Type:
- Single Family
- Sq.Ft.:
- 2,070
- Status:
- Active
- Beds:
- 4
- Year built:
- 2001
- Baths:
- 3.00
- MLS#:
- 11987250
ADDITIONAL INFORMATION
**Highest and best by 5pm 3/24**YOU DONT WANT TO MISS THIS ONE! Welcome home! This gorgeous 2070 sq ft tri level home with 4 spacious bedrooms, 3 Full bathrooms and an open floor plan 1st level with vaulted ceilings and newly updated flooring is ready for you to call home. Your new home boasts an enormous updated eat in kitchen with island, stainless steel appliances, double oven, granite countertops, backsplash, new light fixtures and new flooring that flows into a large living room. Upstairs is a primary bedroom with full walled his and hers closets for all your storage needs along with an updated en suite with new flooring and linen closet. 2 additional spacious bedrooms and full updated bathroom with new flooring in the upper hallway. The lower level has a very large and inviting family room with a beautiful brick log fireplace as a focal point, 3rd full updated bathroom with new flooring and very large 4th bedroom. This home also boasts a massive fenced yard with a giant 30' x 20' stamped and stained concrete patio and an 8' x 6' storage shed. This backyard is ready for you to host any size party!!! Also in this home is a sub basement with newly installed Radon system.
- Type:
- Single Family
- Sq.Ft.:
- 2,020
- Status:
- Active
- Beds:
- 3
- Year built:
- 2024
- Baths:
- 3.00
- MLS#:
- 11996611
ADDITIONAL INFORMATION
Welcome home to Bronk Farm in Plainfield in desirable Plainfield North High School District 202. Enjoy life at your community clubhouse and pool. Exciting new townhomes in construction for July completion. The Duncan has an open concept living plan with plenty of room for entertaining. 2020 square feet, 3 large bedrooms with walk-in closets, 2 1/2 baths, 2 car garage, concrete patio, and 2nd floor master suite with double walk-in master closets (interior units backing to privacy beautifully landscaped berm.) Kitchen has a large island and features stainless-steel Whirlpool appliances with vented hood. 7" wide Luxury vinyl wood plank waterproof and scratch resistance flooring at entire 1st floor as well as bathrooms and laundry. Owner's bath has separate shower with glass shower door, double bowl vanity and Quartz counters. Upgraded lighting and wrought iron rail and spindle stairway. Enjoy view of the landscaped berm from your patio! TH 72339 will be completed July 2024. Photos of similar home.
- Type:
- Single Family
- Sq.Ft.:
- 1,883
- Status:
- Active
- Beds:
- 3
- Year built:
- 2024
- Baths:
- 3.00
- MLS#:
- 11996593
ADDITIONAL INFORMATION
Welcome home to Bronk Farm in Plainfield in desirable Plainfield North High School District 202. Enjoy life at your community clubhouse and pool. Exciting new townhomes in construction for July 2024 completion. The Bowman has an open concept living plan with plenty of room for entertaining. 1883 square feet, 3 large bedrooms with walk-in closets, 2 1/2 baths, 2 car garage, concrete patio, and 2nd floor master suite with double walk-in master closets. Kitchen has a large island and features stainless-steel Whirlpool appliances with vented hood. 7" wide Luxury vinyl wood plank waterproof and scratch resistance flooring at entire 1st floor as well as bathrooms and laundry. Owner's bath has separate shower with glass shower door, double bowl vanity and Quartz counters. You can select many beautiful finishes and exciting options for your new home. TH 72340
- Type:
- Single Family
- Sq.Ft.:
- 1,826
- Status:
- Active
- Beds:
- 3
- Lot size:
- 0.07 Acres
- Year built:
- 1998
- Baths:
- 2.00
- MLS#:
- 11985319
- Subdivision:
- Carillon
ADDITIONAL INFORMATION
This 3 Bedroom / 2 Bath home is located in the Bristol neighborhood of The Carillon 55+ Gated community, situated at the end of a cul-de-sac courtyard. This ranch home is convenient to all that Carillon has to offer: The Links at Carillon Clubhouse, 27 hole golf course, indoor/outdoor pools, fitness center, tennis, walking trails, restaurant and resident programs/clubs... there is so much offered. You will love the living space: NEW FLOORING, Large Combined Living & Dining Rm just as you enter from the foyer, to the left are bedrooms 2 & 3 plus the 2nd full bath. To the right is your comfortable Family Rm w brick fireplace w gas logs and the Kitchen which features plenty of counter space, cabinets, pantry closet and table space for casual dining. Immediate access from the kitchen is a great upgrade feature that this home offers; a 3 Season/Sun Rm and a Paver Patio and a built-in gas grill. The Master Bedroom offers a large walk-in closet and private bath with separate tub, walk-in shower and large vanity. Plus your laundry rm is conveniently located just across the hall from the Master Suite. Lots of natural light make this a very bright and happy home. There is a two car garage with shelves, cabinets and storage area with pull down stairs as well. Carillon community is located in a great location with easy access to shopping, restaurants and the expressway. ALERT: New Flooring has been installed.
- Type:
- Single Family
- Sq.Ft.:
- 1,267
- Status:
- Active
- Beds:
- 2
- Year built:
- 1998
- Baths:
- 2.00
- MLS#:
- 11996182
- Subdivision:
- Carillon
ADDITIONAL INFORMATION
Great ranch style attached home in popular Carillon, a 55+ community. This 2 bedroom, 2 bath unit offers a large great room and dining area. The kitchen offers granite countertops and an eat in area with luxury vinyl flooring. Laundry room. 2 car garage. All appliances stay. Patio. Furnace, AC, hot water heater 2022, new roof. Carillon offers pools, activities, clubhouse, etc. The community is located close to restaurants, shopping and highways.
- Type:
- Single Family
- Sq.Ft.:
- 1,744
- Status:
- Active
- Beds:
- 2
- Year built:
- 2023
- Baths:
- 2.00
- MLS#:
- 11995728
- Subdivision:
- Greenbriar
ADDITIONAL INFORMATION
LOOKING FOR A RANCH...LOOK NO FUTHER!! YOUR FUTURE BEGINS HERE...INTRODUCING THE NEWEST COMMUNITY IN PLAINFIELD....WELCOME TO GREENBRIAR!!! SOUGHT-AFTER PLAINFIELD NORTH HIGH SCHOOL DISTRICT 202, Greenbriar Community is located within minutes from Downtown Plainfield!! **Delivery date May 2024** The Bristol RANCH with covered back porch boasts over 1700 square feet of flexible grand living space, open-concept floor plan and built with Smart Home Technology!! 9'ceilings throughout, Den/Flex room which can be converted in numerous different ways to suit your lifestyle! Functional and efficient gourmet kitchen has everything regardless of your skill level in the kitchen...designer 42' white cabinetry with soft close drawers & doors complete with crown molding, stunning quartz countertops, large island can accommodate extra seating, walk-in pantry, recessed lighting with Whirlpool stainless steel appliances! Kitchen opens to spacious Dining Area and comfortable Family room perfect for gathering and entertaining your guests! Primary bedroom with impressive en suite bath designed with raised height cabinetry, double bowl vanity, oversized mirrors, seated shower with clear glass door, ceramic tile flooring and huge walk-in closet!! Spacious 2nd bedroom located at the front of the home adjacent to full hallway bathroom has raised vanity and linen closet, laundry room provides able room for additional storage. Attached 2 car garage with WIFI garage door opener, professionally landscaped with snow removal and lawn maintenance, fully sodded yard, tankless water heater, Qolsys IQ2 touch screen control panel, ZWave technology programmable smart thermostat and Skybell video doorbell. Home warranty: 1yr Builder, 2yr Mechanical and 10yr structural. Experience and Enjoy ALL the amenities Plainfield has to offer...Upscale restaurants, specialty shops & bouquets, parks, trails, entertainment, golf, Settler's Park, C.W. Avery Family YMCA, Lake Renwick Preserves, Outstanding events held throughout the calendar year and close to interstate!! See It, Love It, BUY IT!! Start your memories in GREENBRIAR!! Exterior/Interior photos of a similar Bristol Model.
- Type:
- Single Family
- Sq.Ft.:
- 1,725
- Status:
- Active
- Beds:
- 3
- Lot size:
- 0.17 Acres
- Year built:
- 2011
- Baths:
- 2.00
- MLS#:
- 11995889
- Subdivision:
- Kings Bridge
ADDITIONAL INFORMATION
Beautiful and very spacious home in Kings Bridge Subdivision. Featuring 3 bedrooms and 2 bathrooms. This ranch style home offers an open floor plan perfect for all family to be together. The expansive living with gas fireplace opens up to the beautiful kitchen with plenty of cabinets and countertops and a big breakfast bar, the dining area leads has sliding doors that lead to the back patio and fenced backyard. This home is very inviting, the big windows throughout allow plenty of natural light in. The enormous master bedroom is all you have been dreaming of with a huge walk-in closed and a separate wardrobe closet. The master bathroom is also very spacious with a double sink vanity and shower with built-in bench. The laundry is conveniently located on the main floor with high-end frontload washer and dryer. But wait... there is also a massive unfinished basement! Driveway and attached garage located on the back.
- Type:
- Single Family
- Sq.Ft.:
- 2,836
- Status:
- Active
- Beds:
- 4
- Year built:
- 2023
- Baths:
- 3.00
- MLS#:
- 11995598
- Subdivision:
- Greenbriar
ADDITIONAL INFORMATION
YOUR FUTURE BEGINS HERE...INTRODUCING THE NEWEST COMMUNITY IN PLAINFIELD....WELCOME TO GREENBRIAR!!! SOUGHT-AFTER PLAINFIELD NORTH HIGH SCHOOL DISTRICT 202, Greenbriar Community is located within minutes from Downtown Plainfield!! **Delivery date July 2024** The Coventry Model will win your heart...boasting over 2800 square feet of flexible grand living space, open-concept floor plan and built with Smart Home Technology!! Main level features 9'ceilings, front Den/Flex room which can be converted in numerous ways to suit your lifestyle, powder room and extra large closet off garage is a great added feature! Functional and efficient gourmet kitchen has everything regardless of your skill level in the kitchen...designer 42' flagstone cabinetry with soft close drawers & doors complete with crown molding, stunning quartz countertops, oversized large island that can accommodate extra seating, butler pantry which makes for your own personal coffee bar, separate walk-in pantry that you will truly appreciate, recessed lighting with Whirlpool stainless steel appliances! Kitchen opens to spacious Dining Area and comfortable large Family room perfect for gathering and entertaining your guests! Upper level offers massive primary bedroom with en suite bath designed with raised height cabinetry, double bowl vanity, oversized mirrors, shower with clear glass door, ceramic tile flooring and huge walk-in closet!! 3 additional bedrooms, Bonus loft that will definitely fulfill all your wants & needs, full hallway bathroom with raised vanity and double sink, laundry room conveniently located on the upper level and provides able room for additional storage. Full basement, 2 car garage with WIFI garage door opener, tankless water heater, professionally landscaped, fully sodded yard, Qolsys IQ2 touch screen control panel, ZWave technology programmable smart thermostat and Skybell video doorbell. Home warranty: 1yr Builder, 2yr Mechanical and 10yr structural. Experience and Enjoy ALL the amenities Plainfield has to offer...Upscale restaurants, specialty shops & bouquets, parks, trails, entertainment, golf, Settler's Park, C.W. Avery Family YMCA, Lake Renwick Preserves, Outstanding events held throughout the calendar year and close to interstate!! See It, Love It, BUY IT!! Start your memories in GREENBRIAR!! Exterior/Interior photos of a similar Coventry model/elevation.
- Type:
- Single Family
- Sq.Ft.:
- 2,470
- Status:
- Active
- Beds:
- 4
- Year built:
- 2024
- Baths:
- 3.00
- MLS#:
- 11995719
- Subdivision:
- Willow Run
ADDITIONAL INFORMATION
Welcome to the Dunbar, one of M/I Homes' most highly acclaimed single family floorplans! With 2,470 square feet, four bedrooms, two-and-a-half bathrooms, a basement, and a two-car garage, you'll see why so many people love this home! The front door leads you to a spacious two-story foyer for a dramatic entryway. To the side is a flex room, which you can use as a home office, play room, or even a home gym-the possibilities are truly endless. The angled staircase that guides you upstairs to the upper floor is located across from the flex room. Continue forward on the main floor and you come to a spacious coat closet and powder room, strategically tucked away but easily accessible for guests. The main hub of the home holds the family room, breakfast area, and kitchen. The gourmet kitchen is open and spans two walls with cabinetry. An island has also been added for additional seating and entertaining possibilities. The family room has plenty of windows to let natural light in. The mud room leads to the two-car garage. Head upstairs and you'll first come across the secondary bedrooms that share a hallway bathroom. The owner's suite sits in the back of the home, stretching from one side of the home to the other. The bedroom is nestled in the corner and is filled with natural light, thanks to its two walls of windows. The en-suite bathroom sits to the side of the bedroom, still in the rear of the home, and includes a tiled shower and dual sink vanity. Finishing off the second floor is a convenient laundry room with a linen closet, which means no more lugging laundry baskets up and down the stairs. Rounding out this home is a full basement with a rough in for a future bathroom. Contact us today to see the Dunbar for yourself! Broker must be present at clients first visit to any M/I Homes community. *Photos and Virtual Tour are of a model home, not subject home* Lot 84


© 2024 Midwest Real Estate Data LLC. All rights reserved. Listings courtesy of MRED MLS as distributed by MLS GRID, based on information submitted to the MLS GRID as of {{last updated}}.. All data is obtained from various sources and may not have been verified by broker or MLS GRID. Supplied Open House Information is subject to change without notice. All information should be independently reviewed and verified for accuracy. Properties may or may not be listed by the office/agent presenting the information. The Digital Millennium Copyright Act of 1998, 17 U.S.C. § 512 (the “DMCA”) provides recourse for copyright owners who believe that material appearing on the Internet infringes their rights under U.S. copyright law. If you believe in good faith that any content or material made available in connection with our website or services infringes your copyright, you (or your agent) may send us a notice requesting that the content or material be removed, or access to it blocked. Notices must be sent in writing by email to DMCAnotice@MLSGrid.com. The DMCA requires that your notice of alleged copyright infringement include the following information: (1) description of the copyrighted work that is the subject of claimed infringement; (2) description of the alleged infringing content and information sufficient to permit us to locate the content; (3) contact information for you, including your address, telephone number and email address; (4) a statement by you that you have a good faith belief that the content in the manner complained of is not authorized by the copyright owner, or its agent, or by the operation of any law; (5) a statement by you, signed under penalty of perjury, that the information in the notification is accurate and that you have the authority to enforce the copyrights that are claimed to be infringed; and (6) a physical or electronic signature of the copyright owner or a person authorized to act on the copyright owner’s behalf. Failure to include all of the above information may result in the delay of the processing of your complaint.
Plainfield Real Estate
The median home value in Plainfield, IL is $415,000. This is higher than the county median home value of $216,200. The national median home value is $219,700. The average price of homes sold in Plainfield, IL is $415,000. Approximately 84.16% of Plainfield homes are owned, compared to 13.42% rented, while 2.42% are vacant. Plainfield real estate listings include condos, townhomes, and single family homes for sale. Commercial properties are also available. If you see a property you’re interested in, contact a Plainfield real estate agent to arrange a tour today!
Plainfield, Illinois has a population of 41,978. Plainfield is more family-centric than the surrounding county with 56.69% of the households containing married families with children. The county average for households married with children is 39.47%.
The median household income in Plainfield, Illinois is $121,746. The median household income for the surrounding county is $80,782 compared to the national median of $57,652. The median age of people living in Plainfield is 34.9 years.
Plainfield Weather
The average high temperature in July is 84 degrees, with an average low temperature in January of 15.8 degrees. The average rainfall is approximately 38.5 inches per year, with 29.6 inches of snow per year.
