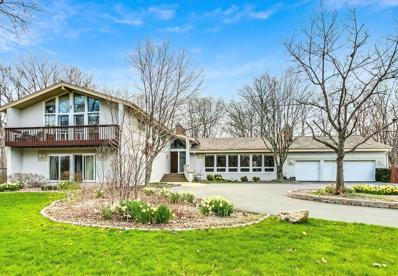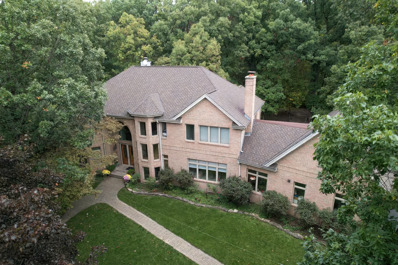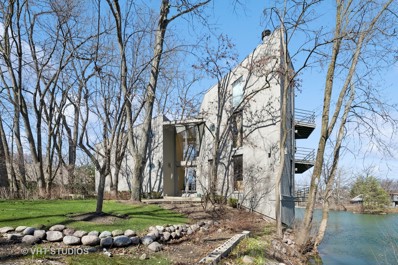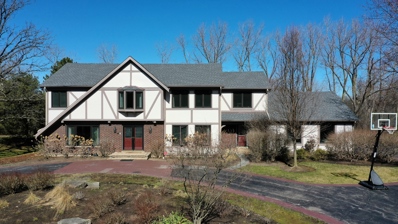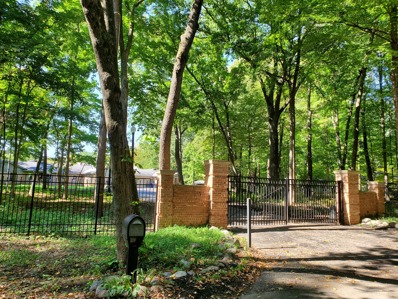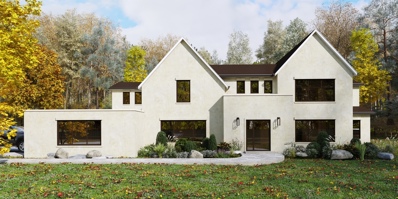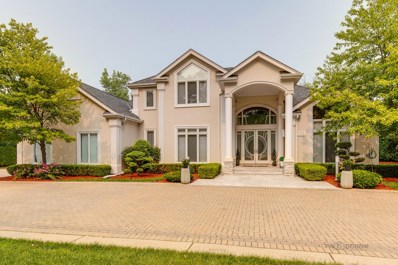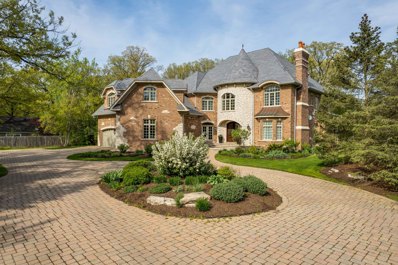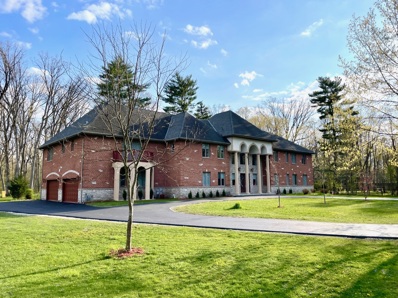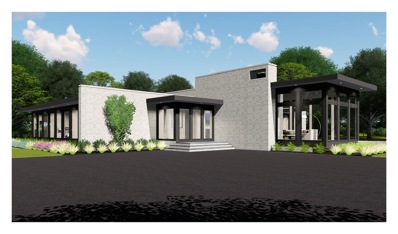Riverwoods Real EstateThe median home value in Riverwoods, IL is $950,000. This is higher than the county median home value of $242,800. The national median home value is $219,700. The average price of homes sold in Riverwoods, IL is $950,000. Approximately 77.92% of Riverwoods homes are owned, compared to 6.99% rented, while 15.1% are vacant. Riverwoods real estate listings include condos, townhomes, and single family homes for sale. Commercial properties are also available. If you see a property you’re interested in, contact a Riverwoods real estate agent to arrange a tour today! Riverwoods, Illinois has a population of 3,683. Riverwoods is less family-centric than the surrounding county with 31.81% of the households containing married families with children. The county average for households married with children is 38.63%. The median household income in Riverwoods, Illinois is $203,125. The median household income for the surrounding county is $82,613 compared to the national median of $57,652. The median age of people living in Riverwoods is 52 years. Riverwoods WeatherThe average high temperature in July is 81.7 degrees, with an average low temperature in January of 14.6 degrees. The average rainfall is approximately 36.2 inches per year, with 39.5 inches of snow per year. Nearby Homes for Sale |
