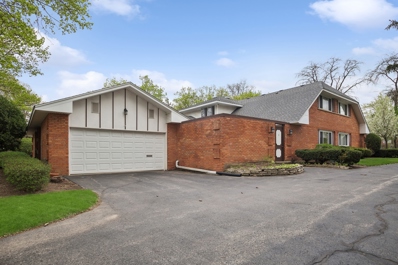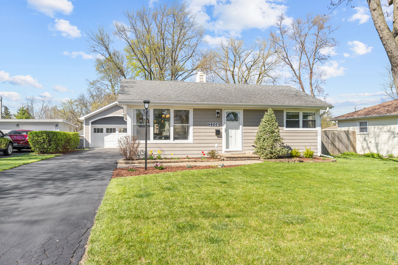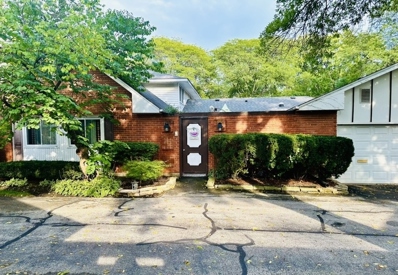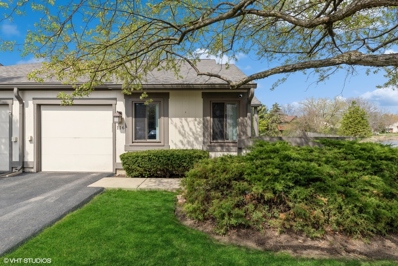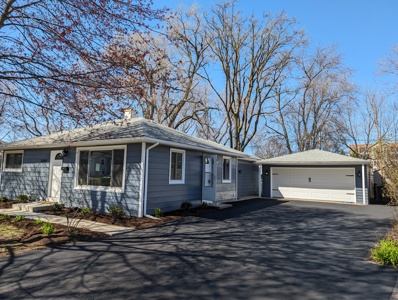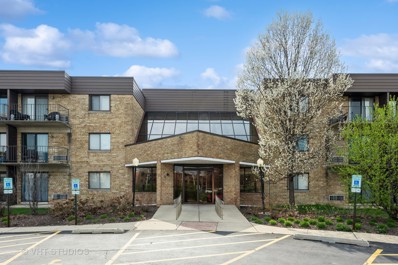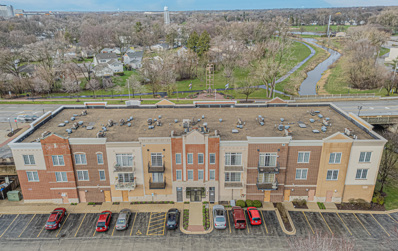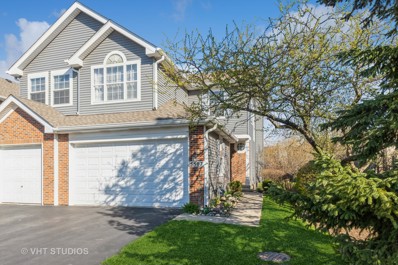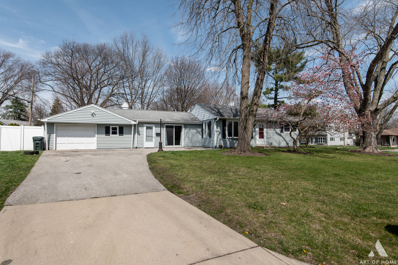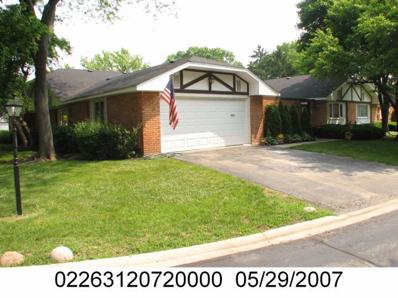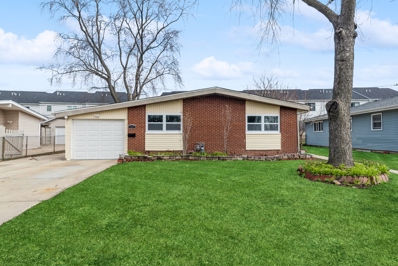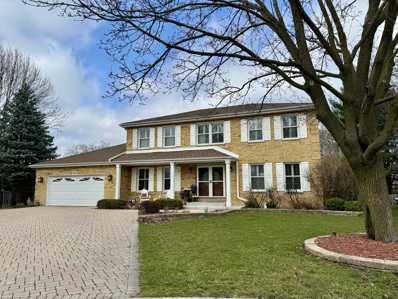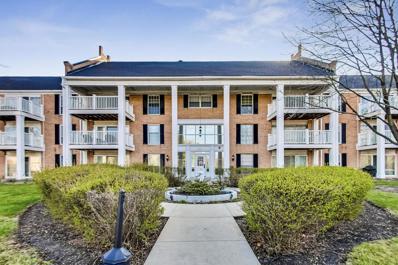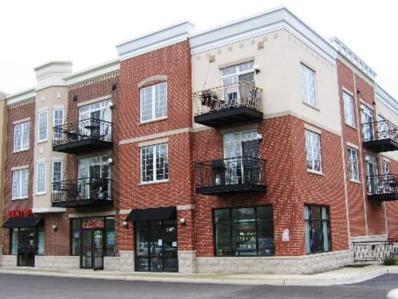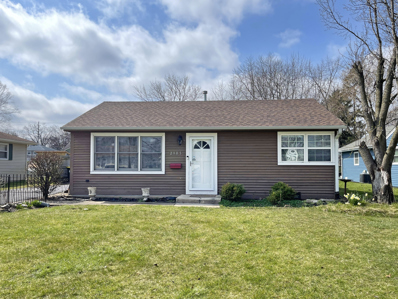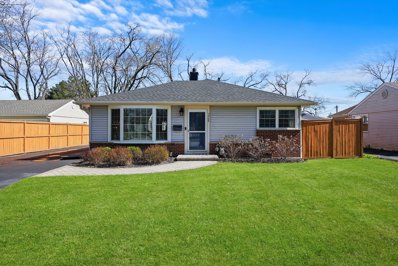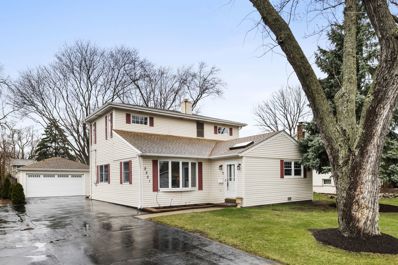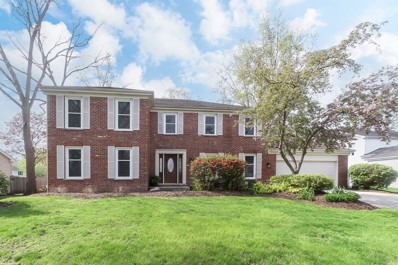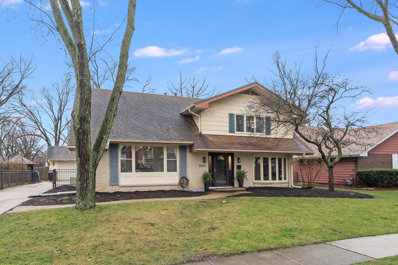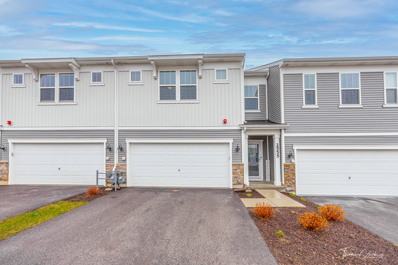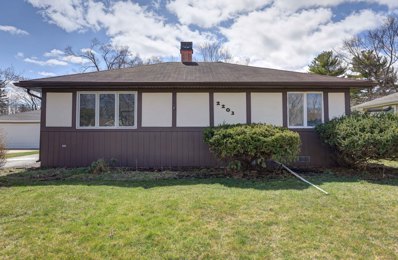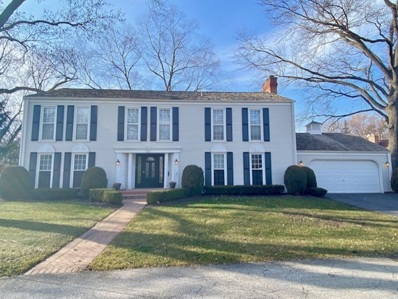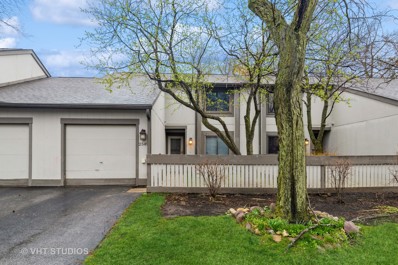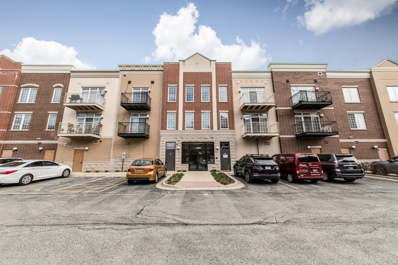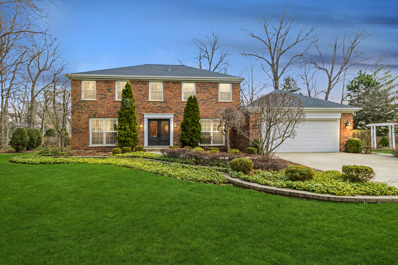Rolling Meadows IL Homes for Sale
Open House:
Saturday, 4/20 4:00-6:00PM
- Type:
- Single Family
- Sq.Ft.:
- n/a
- Status:
- NEW LISTING
- Beds:
- 2
- Year built:
- 1964
- Baths:
- 2.00
- MLS#:
- 12032284
- Subdivision:
- Plum Grove Village
ADDITIONAL INFORMATION
Opportunity awaits at Plum Grove Village! Wonderfully laid out 2 bed 2 bath town home with open staircase, kitchen that opens to family room and nice size living room/dining room. Living and family room open to charming private courtyard, perfect for summer entertaining. Attached 2 car garage and half basement with washer and dryer. Incredible price for the development, there is so much potential for updating so bring your interior design ideas or move right in. This charming, quiet community has landscaped grounds, mature trees and a lovely pond. Easy commute with close proximity to 53, 290 & 90. Fremd High School
Open House:
Saturday, 4/20 5:00-8:00PM
- Type:
- Single Family
- Sq.Ft.:
- 1,229
- Status:
- NEW LISTING
- Beds:
- 3
- Lot size:
- 0.23 Acres
- Year built:
- 1955
- Baths:
- 1.00
- MLS#:
- 12032508
ADDITIONAL INFORMATION
Here it is! The perfect house that checks ALL the boxes: GORGEOUS and well-updated home with an excellent layout, an insulated 2.5 car garage that can flex into whatever type of space you need, a large private backyard that features a deck AND a patio AND plenty of yard for activities, and the location is beyond prime! Step into the front door entryway and be welcomed into a bright, open dining room. The breakfast bar connects to a large kitchen straight ahead. Storage is abundant as are countertop work surfaces. The living room really steals the show with its vaulted ceilings, myriad of windows which flood the space with light, and a recently updated gas fireplace. Three Bedrooms, a bathroom that can be blocked off solely for use with the master suite, and a laundry closet round out the living space in the house. Stepping outside brings you to a large and private backyard space that caters to adults and children alike, whether it be to sit around and lounge with cocktails and friends, or play all the backyard sports that define childhood. Walk to the neighborhood parks with playgrounds, sports fields, fishing pond, and a miles long paved walking path, or walk to nearby downtown Arlington Heights or even closer Arlington Park Metra station. Easy access to main highways (I-90, 290, and IL53). 2023 updates include: top line LG washer and dryer, microwave, tree trimming and removal, Radon system all in the last 12 months! Other recent updates include: EV Charger 2020, Fireplace tile and professional painting in 2021, Refrigerator 2019, water heater and master bed hardwood flooring 2017....and that's on top of all the wonderful work that was completed before them. Don't sleep on this one, gems like this go fast!
Open House:
Saturday, 4/20 4:00-6:00PM
- Type:
- Single Family
- Sq.Ft.:
- 1,874
- Status:
- NEW LISTING
- Beds:
- 3
- Year built:
- 1968
- Baths:
- 2.00
- MLS#:
- 12032617
- Subdivision:
- Plum Grove Village
ADDITIONAL INFORMATION
Buyer Financing Fell Apart ~ Rarely Available 3 Bedroom 2 Bath Town Home in Charming Plum Grove Village. Welcome to this Thoughtfully & Stylishly Updated Home, No Detail has been Overlooked. Walking in You Immediately Notice the Bright and Open the Floor Plan. Newer Windows Surround the Large, Brick Paved Patio that is Perfect for Entertaining. Wait Till Summer to see all the Flowers Come In! Enjoy the Cooler Weather with the Wood Burning Fireplace located in Living Room. Updated Kitchen Includes Newer Stainless Appliances, Backsplash and Granite. Both Bathrooms Recently Updated with Walk-in Showers, the Second Floor Bath Completely Updated in 2021. Beautiful Hardwood Throughout First Floor. Large Side by Side Washer & Dryer Conveniently Located on First Floor in Laundry Closet. Primary Bedroom can be on the First Floor or Second Floor, Both with Ensuite Baths. The Property Includes a Nice Sized Basement for Storage, a Large 2 Car Garage with Ramp and is Quietly Situated Away from Euclid. Roof Replaced in 2021. Enjoy the Prime Rolling Meadows Location, Super Close to 53, Grocery Stores, and Shops. Award Winning Fremd High School. Estate Sale. Agent Owned. As-Is.
- Type:
- Single Family
- Sq.Ft.:
- 1,050
- Status:
- NEW LISTING
- Beds:
- 2
- Year built:
- 1979
- Baths:
- 2.00
- MLS#:
- 12031165
- Subdivision:
- Meadow Edge
ADDITIONAL INFORMATION
Welcome to Meadow Edge! Enjoy an end unit with beautiful and tranquil views of the pond, which you can enjoy from the attached deck. Roof and windows are around 10 years old. Newer flooring and stainless steel appliances. Ample space in this trilevel. Ease of first floor laundry and one car attached garage. Rentals and pets allowed. Low association fees and taxes and prime location close to schools and shopping.Top rated schools (Central Road/Plum Grove/Fremd). Unit is currently being rented for $1500/month and tenants would love to stay until June or to continue renting if possible.
- Type:
- Single Family
- Sq.Ft.:
- 1,451
- Status:
- NEW LISTING
- Beds:
- 3
- Year built:
- 1956
- Baths:
- 2.00
- MLS#:
- 12006917
ADDITIONAL INFORMATION
Check out this completely remodeled three-bedroom, two-full-bath house. As you step inside, you are greeted by an inviting, open floor plan. The abundance of windows allows sunlight to fill every room. The kitchen has been fully updated with sleek stainless steel appliances, beautiful quartz countertops, and a breakfast bar. There is an abundance of cabinet space with under-cabinet lighting. The beautiful backsplash and fixtures add a touch of elegance to the kitchen. The living room can be used as a dining/sitting area. The large family room offers plenty of room for family and guests. Large 2.5-car garage with an oversized driveway to accommodate many vehicles. Walking distance to Rolling Meadows library and hopefully Chicago Bears new stadium and entertainment district.
- Type:
- Single Family
- Sq.Ft.:
- 900
- Status:
- Active
- Beds:
- 2
- Year built:
- 1987
- Baths:
- 1.00
- MLS#:
- 12023898
- Subdivision:
- Saratoga
ADDITIONAL INFORMATION
Welcome to your retrieve like home! This 2 bedroom 1 bath condo offers everything that you're looking for. This gem is located on the first floor for easy access. Seller has kept the condo well maintained and made some updates including new bathroom vanity and new shower floor. All stainless steel appliances. Newer refrigerator, newer oven and windows. Nothing to do here as this condo is ready for you to just move right in! Lowest association fee around the area! of $317 which includes water, access to the club house, fitness center, pool, and tennis court. You also get the best views from your patio to the pond and all the green scenery perfect for the summer! Mins away from the highway, Woodfield mall and restaurants!
- Type:
- Single Family
- Sq.Ft.:
- 1,100
- Status:
- Active
- Beds:
- 1
- Year built:
- 2005
- Baths:
- 1.00
- MLS#:
- 12023382
- Subdivision:
- Riverwalk
ADDITIONAL INFORMATION
Rarely available 1 bedroom with DEN! Almost the same square footage as the 2 bedroom. This lovingly maintained unit has a rear view (does not face Kirchoff!) and is located in an elevator building. Enter to a generously sized foyer and view the gleaming engineered Acacia wood floors, vibrant color and lots of light. The galley style kitchen is thoughtfully designed with a high breakfast bar to chat with guests while cooking! 2 bar stools included! The combination living and dining rooms are spacious with an open flow. The TV and Fireplace are included. Sliders lead to a delightful balcony to enjoy fresh air! The bedroom is generously sized and has a giant walk in closet. The den is perfect for an office, study, work out room or meditation or reading area. The floors have radiant heat. There is also an auxillary furnace that is usually not needed even on the coldest days! The laundry room boasts a full sized, front loading washer and dryer. There is a parking space in the heated garage in addition to a storage area. The association fees covers common insurance, cooking and dryer gas, heated floors, water, garbage, lawn care, snow removal and all you pay for is electric! The construction is cinderblock and steel - feel safe and protected! The location can't be beat! Easy access to Shopping, transportation, dining, recreations, major highways, forest preserves and groceries. In fact, take the pedway under Kirchoff to access Jewel Osco, medical facilities, restaurants, banks, fast food and more! Make sure to check this one out!
- Type:
- Single Family
- Sq.Ft.:
- 1,800
- Status:
- Active
- Beds:
- 2
- Year built:
- 1997
- Baths:
- 4.00
- MLS#:
- 12017815
ADDITIONAL INFORMATION
A completely remodeled END Unit in Elizabeth Place is now available! The unit has 2 beds and 1 loft that can be converted to a 3rd room and 3.1 baths with a full finished English basement & 2 car garage. Seller has remodeled top to bottom; Hardwood on entire first and second floors, Updated bathrooms, Upgraded kitchen granite countertop, cabinets with Crown molding, backsplash tile & SS Appliances (all updated 2019) & ceiling fan plus light fixtures. Water heater ('19) and dryer('22). This private unit is located in a premium site with a peaceful backyard and super bright southeast facing and west-north backyard for sunset. Easy to access to Woodfield shopping mall and 90 HWY. Do not miss a great opportunity. Seller prefers As-Is condition and Appraisal addendum to cover any difference. it won't last long. The showing will start on Friday 04/12.
- Type:
- Single Family
- Sq.Ft.:
- 1,307
- Status:
- Active
- Beds:
- 2
- Lot size:
- 0.23 Acres
- Year built:
- 1955
- Baths:
- 1.00
- MLS#:
- 12015562
- Subdivision:
- Kimball Hill
ADDITIONAL INFORMATION
Upgraded ranch style home with a large family room addition. 2 bedroom 1 bath layout. Nice back yard with low maintenance vinyl fence. Corner house with 1.5 car garage plus an additional side driveway for trailer/work vehicle parking. Great location, near proposed new Chicago Bears stadium/entertainment complex, Arlington Park Metra stop and access to route 53 and I-90. Stop by for a private showing today...
- Type:
- Single Family
- Sq.Ft.:
- 1,470
- Status:
- Active
- Beds:
- 2
- Year built:
- 1967
- Baths:
- 2.00
- MLS#:
- 12027706
- Subdivision:
- Plum Grove Village
ADDITIONAL INFORMATION
Multiple offers have been received: Seller is looking for highest and final by Sunday at noon sellers are looking at all offers 5pm Sunday. Will have an answer 6ish on Sunday 4/14/24! Delightful end unit condo with a basement. Several yrs ago remodeled kitchen, now with SS appliances, solar light. Cedar close, plenty of storage in this home. Adorable patio with real patio pavers! Long driveway for plenty of parking. Close to everything, shopping, restaurants, schools. Does need some freshening up, but so cute and comfy! Selling in "as is" condition.
- Type:
- Single Family
- Sq.Ft.:
- 1,080
- Status:
- Active
- Beds:
- 3
- Year built:
- 1958
- Baths:
- 2.00
- MLS#:
- 12026126
ADDITIONAL INFORMATION
Newly updated and remodeled ranch home in desirable area of Rolling Meadows. Has a nice yard with sheds for storage and a fruit tree. Close to schools, shopping and transportation. Family room has a private bathroom and can be used as guest quarters.
- Type:
- Single Family
- Sq.Ft.:
- 2,362
- Status:
- Active
- Beds:
- 4
- Lot size:
- 0.18 Acres
- Year built:
- 1986
- Baths:
- 3.00
- MLS#:
- 12012604
ADDITIONAL INFORMATION
This is what you've been waiting for, nestled in a prime Cul-De-Sac location, exuding warmth and spaciousness at every turn. Located within the Fremd School District boundaries, this home boasts 4 bedrooms, 2 full baths, and 1 half bath, offering the perfect blend of comfort and functionality. Step into the heart of the home, where the updated kitchen awaits with its elegant granite counters, breakfast bar, and cherry custom cabinets. Hardwood flooring adds a touch of sophistication, while the separate eating area provides plenty of space for a table and chairs. From here, a patio door beckons you to the expansive 22' by 20' maintenance-free deck, complete with an electric canopy for protection from the elements. Outside, discover a spacious fenced-in lot, featuring a separate security-fenced area housing a 15 by 30 in-ground pool, renovated in 2017. Whether you're lounging poolside or hosting summer gatherings, this outdoor oasis is sure to impress. Back inside, the formal dining room boasts hardwood floors, setting the stage for memorable dinner parties and celebrations. The entertainment-sized living room offers ample space for relaxation and allowing for the perfect gathering spot for family and friends. Venture upstairs to find three nicely sized bedrooms, including a secluded master suite with a private bath and walk-in closet. The lower level of the home is equally impressive, featuring a second family room/game room/office, along with an ample sized recreation room. Notable features of this home include newer windows and mechanics. The garage boasts an epoxy-sealed floor, providing durability and easy maintenance for years to come. Other highlights include an 8-year-old roof, custom plantation shutters throughout most of the home, plus an Generac generator, so you'll never be without power, adding an extra layer of security and convenience to your daily life. Award-winning District 15 Elementary Schools (updated school assignment/boundary plan will begin with the 2024-25 school year - K-5 Central Road Elementary and Grades 6-8 will be Plum Grove Middle), along with Fremd, provides top-tier education opportunities just minutes away. Enjoy aquatic parks, community centers, and easy access to two train stations. Nature enthusiasts will love the nearby forest preserves. For those who need to travel for work or leisure, the property's easy access to I-90 ensures a smooth commute to destinations near and far. Whether you're heading to the city for work or escaping to the countryside for a weekend getaway, the possibilities are endless from this centrally located home. Don't miss your chance to make this property your new home. Come fall in love with all it has to offer!
- Type:
- Single Family
- Sq.Ft.:
- 2,380
- Status:
- Active
- Beds:
- 3
- Year built:
- 1972
- Baths:
- 3.00
- MLS#:
- 12023758
- Subdivision:
- Three Fountains On The Lake
ADDITIONAL INFORMATION
Welcome to this impressive END UNIT at "Three Fountains on the Lake". This 3-bedroom, 3-bathroom ranch condo offers a comfortable and relaxed lifestyle. With hardwood floors throughout, a welcoming fireplace, and a lovely beautiful view of the pond and fountain from the back patio, this home is perfect for enjoying quiet moments or entertaining friends. The kitchen is a delight with its spacious 42-inch cabinets, granite countertops, and stainless steel appliances. Whether you're cooking a fancy dinner or just making a quick snack, you'll love spending time here. No need to worry about chilly weather with the heated garage and storage unit, ensuring your belongings stay safe and warm all year round. And don't forget the pool, tennis courts, clubhouse & more are a stone's throw away! Great location close to Woodfield, Expressways, Forest Preserves, Entertainment, Restaurants! This condo isn't just a place to live; it's a place to enjoy life's simple pleasures in comfort and style. Welcome Home!
- Type:
- Single Family
- Sq.Ft.:
- 1,108
- Status:
- Active
- Beds:
- 2
- Year built:
- 2005
- Baths:
- 2.00
- MLS#:
- 12018166
- Subdivision:
- Riverwalk
ADDITIONAL INFORMATION
Nestled in a serene yet Great in-town location? Discover convenience and comfort in this 2-bed, 2-bath condo boasting not just one, but two garage spaces and storage units. Picture-perfect living begins with a solid brick building featuring an elevator for seamless access. As you enter the condo, you'll be greeted by an inviting open layout that seamlessly integrates the kitchen, dining area, and living room - perfect for entertaining or simply unwinding after a long day. The spacious primary bedroom offers a private oasis, with a full bath and a walk-in closet. Step out onto the balcony with its sunny Western exposure, ideal for a BBQ or looking across at the green space and walking path. But the perks don't end there. Say goodbye to laundromat trips with the convenience of in-unit laundry featuring a full-size washer and dryer. And with the added luxury of an underground garage, you'll bid farewell to snow-scraping and rainy dashes to the front door. Venture outside, and explore the surrounding area with ease, thanks to the covered pedway conveniently connecting you to nearby parks, shops, and amenities, including Jewel, banks, and more. Take advantage of the proximity to major transportation routes I90/Rt53, and the Metra, making commuting a breeze. Sold As
- Type:
- Single Family
- Sq.Ft.:
- 1,085
- Status:
- Active
- Beds:
- 3
- Lot size:
- 0.23 Acres
- Year built:
- 1956
- Baths:
- 1.00
- MLS#:
- 12018466
- Subdivision:
- Kimball Hill
ADDITIONAL INFORMATION
Adorable 3 bedroom 1 bath home on tree lined street! Brand new roof and gutters and most windows are newer. You will love the eat-in kitchen with plenty of table space and additional seating at the island. Hardwood floors, crown molding, recessed lighting and stainless steel appliances in kitchen. White trim, 6 panel doors and crown molding throughout much of the home. Three generously sized bedrooms and plenty of closet space. Newer, stackable washer and dryer and newer sump pump. Sliding glass door off primary bedroom leads out tranquil and generously sized backyard. (There is a two car detached garage,but it is in need of repair and garage door is inoperable.) Walking distance to Kimball Hill elementary and Kimball Hill Park, which boasts a huge pond and waterfall. Numerous parks nearby. Close to Woodfield Mall and just an 8 minute drive to downtown Arlington heights with easy access to shops restaurants and Metra. Conveniently located near expressways and O'Hare airport. Home is being conveyed "as-is".
- Type:
- Single Family
- Sq.Ft.:
- 1,329
- Status:
- Active
- Beds:
- 3
- Lot size:
- 0.21 Acres
- Year built:
- 1957
- Baths:
- 2.00
- MLS#:
- 12000337
- Subdivision:
- Kimball Hill
ADDITIONAL INFORMATION
The perfect Rolling Meadows ranch! Impeccably maintained and ready for new owners. Enter through the front door to a spacious living room with updated vinyl flooring and large bay window. The kitchen is gorgeous -- granite countertops, stainless steel appliances and pantry closet. The dining room is perfect for entertaining with large table space and cozy gas fireplace. The private master bedroom sits at the back of the home, along with the first of two full bathrooms. Two additional bedrooms, another updated full bath and laundry located at the front of the house. The backyard features a paver patio and is fully fenced. The two car detached garage is a huge bonus! So much new here -- roof, furnace & AC all 1 year old! Fabulous location backing to South Salk Park and Nelson Sports Complex, along with walking trails and playground. Minutes from Route 53, Woodfield Mall and O'Hare. Welcome home! **Multiple offers. Highest and best due by midnight (11:59pm 4/6) with a decision made tomorrow 4/7**
- Type:
- Single Family
- Sq.Ft.:
- 2,223
- Status:
- Active
- Beds:
- 4
- Year built:
- 1955
- Baths:
- 3.00
- MLS#:
- 12013889
ADDITIONAL INFORMATION
Welcome to your charming dream home! With a freshly painted interior and nestled in a serene neighborhood, this residence offers comfort and style. Inside, enjoy an airy living area, two first-floor bedrooms, a well-appointed kitchen with sleek countertops and new stainless steel appliances and a large first floor family room and formal dining area which opens up to a back patio and large fenced in backyard. Upstairs, find a spacious loft area and two spacious bedrooms, including a luxurious primary suite with en-suite bathroom. Wonderful closets and storage throughout the home! Step onto the second-floor balcony to enjoy your morning/evening beverage and enjoy your view of your spacious backyard with a swing set and meticulously maintained landscaping. Practical amenities include a two-car garage and dual HVAC systems, second floor furnace replaced last year, for your convenience. The location cannot be beat, located near schools and walkable to multiple parks, this home combines tranquility with accessibility! One minute drive to Hwy 53 and 3 mins to Metra. Easy access to Schaumburg and Woodfield Mall! Don't miss out-schedule your viewing today and experience modern comfort and elegance!
- Type:
- Single Family
- Sq.Ft.:
- 3,300
- Status:
- Active
- Beds:
- 5
- Lot size:
- 0.22 Acres
- Year built:
- 1977
- Baths:
- 3.00
- MLS#:
- 12020658
- Subdivision:
- Plum Grove Creek
ADDITIONAL INFORMATION
Sophisticated open floor plan with a formal dining room, living room and the must have 1st floor home office. The chef's kitchen features quartz counters, KitchenAid double ovens, Viking cooktop, KitchenAid built-in refrigerator, Bosch dishwasher, center island, wine cooler and tons of counter space and cabinets space. Kitchen opens to a large family room making entertaining a breeze. Family room features a custom stone fireplace, new gas log insert, and new doors. The second floor offers 5 bedrooms and a full hall bath. Spacious master suite features private bath with walk in shower, large vanity and dual walk-in closets. Top rated schools - Hunting Ridge grade school, Plum Grove Junior high, and Fremd High school! Minutes to the Metra, neighborhood park with tons of community activities. Quick access to highways, shopping, entertainment, and restaurants. Fenced yard, shed and front paver brick patio. Agent owned.
- Type:
- Single Family
- Sq.Ft.:
- 2,100
- Status:
- Active
- Beds:
- 4
- Year built:
- 1965
- Baths:
- 3.00
- MLS#:
- 12013546
- Subdivision:
- Plum Grove Countryside
ADDITIONAL INFORMATION
Located in sought after Plum Grove Countryside subdivision with award winning schools, this property offers the perfect blend of comfort, convenience, and charm. 4 bedrooms and 3 baths along with a beautiful family room addition. Step into the living room with built-ins, where large windows flood the space with sunlight, creating a bright and airy ambiance that welcomes you home. Adjacent to the living room is a separate dining room with beautiful custom molding, perfect for hosting intimate dinners or festive gatherings. The kitchen's functional layout ensures efficiency and convenience with plenty of storage and room for a second dining area along with a coffee/dry bar. The heart of the home lies in the spacious family room, complete with a cozy wood-burning fireplace and access to the backyard retreat. With a flexible layout the current office could easily be converted to a first floor bedroom ensuite. Bathroom connecting doorway was covered to fit current owners needs. On the second floor you will find 3 generous sized bedrooms with plenty of closet space. The oversized, unique master suite is a true retreat, with a sitting area and whirlpool tub. The basement adds versatility and additional living space, perfect for a recreation area or home gym. Don't miss your chance to make this your forever home.
- Type:
- Single Family
- Sq.Ft.:
- 1,966
- Status:
- Active
- Beds:
- 3
- Year built:
- 2021
- Baths:
- 3.00
- MLS#:
- 12019328
- Subdivision:
- Meadow Square
ADDITIONAL INFORMATION
Welcome to 2555 Geranium Way! This impeccably maintained townhome is move-in ready with all of the latest amenities. The first floor features an open floor plan with luxury vinyl floors, 36" upper cabinets, quartz countertops, and GE appliances. The second floor features generously sized bedrooms and upgraded bathroom amenities including quartz countertops. The entire home was professionally painted using Benjamin Moore Revere Pewter. Ceiling fans were added to the second-floor bedrooms and custom window blinds were made to order for every window in the home. Additional upgrades include the installation of a whole home humidifier, LiftMaster garage door opener, finished drywall and painting in the garage, enhanced backyard landscaping, and a front entry storm door.
- Type:
- Single Family
- Sq.Ft.:
- 1,595
- Status:
- Active
- Beds:
- 3
- Lot size:
- 0.23 Acres
- Year built:
- 1951
- Baths:
- 2.00
- MLS#:
- 12005237
ADDITIONAL INFORMATION
If Matthew McConaughey were to narrate the description of this house, we think it would go something like this (you'll hear his voice while reading): Alright, alright, alright! Welcome to your slice of paradise in Rolling Meadows, folks! This here ranch-style crib is all about kickin' back and livin' the good life. Picture this: you step outside onto your deck, freshly stained and ready for some serious relaxing. It's the perfect spot for BBQs, hangin' with friends, or just takin' in that sweet, sweet breeze. Now, when you mosey on inside, you're greeted by a wide-open space that just screams comfort. That family room? Lit up like the Fourth of July with natural light, ready for whatever shindig you're throwin' or just some quality downtime with your tribe. And let's talk about that kitchen, alright? We're talking white cabinets, brand spankin' new quartz countertops, and a sink so sleek it'll make you wanna do the dishes just for fun. It's a chef's paradise, plain and simple. Now, hold onto your hats, folks, 'cause the primary bedroom ain't messin' around. Flooded with sunshine and tucked away for maximum privacy, it's got a walk-in closet big enough to make even the messiest among us look organized. And hey, we ain't stoppin' there. This whole shebang has been freshened up with a coat of paint, inside and out, so you're lookin' sharp from every angle. And let me tell ya, the location? It's prime real estate, my friends. Top-notch schools, all the amenities you could ask for, and a vibe that's pure Rolling Meadows. So, what are you waitin' for? With three bedrooms, over 1500 square feet of livin' space, and a backyard that's straight-up magical, this place is callin' your name louder than a Texas tornado. Git on over here and make it yours, partner!
- Type:
- Single Family
- Sq.Ft.:
- 2,678
- Status:
- Active
- Beds:
- 4
- Year built:
- 1970
- Baths:
- 3.00
- MLS#:
- 11980719
ADDITIONAL INFORMATION
Welcome to your future dream home nestled in a charming cul-de-sac. This captivating 4 bedroom, 2.1 bath residence served as the prestigious model that's showcasing timeless design. What a great location near expressways where commuting becomes a breeze, offering convenient access to all the amenities and attractions the suburbs and Chicago have to offer. Step inside to discover the possibilities awaiting your personal touch. This home has so much potential, offering a canvas for new owners to unleash their creativity and transform it into their ideal home. Entertain with ease in the spacious family room featuring a cozy fireplace w/built in bookshelves, perfect for gathering with loved ones on chilly evenings. Sliding doors from Family Room lead to the back patio. The adjacent eat-in kitchen provides ample space for gathering with family and friends plus the huge greenhouse window over the kitchen sink = great spot for an herb garden, while the formal dining room and living room offer refined settings for hosting guests and celebrations. 1st floor laundry room leads to 2 car attached garage. The partially finished basement, complete with a pool table (that stays with the home) promising hours of entertainment and relaxation. Additional storage space is readily available in the large crawl space accessible from the basement. Huge master suite with sitting area, fireplace (never used) dressing area with 3 closets too. 3 more generously-sized bedrooms provide ample space for rest and rejuvenation. The expansive foyer sets a grand entrance, welcoming you home with its stately presence. Don't miss the super tall windows in all the rooms allowing them to be flooded with sunlight. While this home may require some tender loving care, its exceptional features and prime location make it a great opportunity for those with a vision to reimagine and revitalize. Embrace the chance to craft the home of your dreams. Don't miss your chance to make this remarkable residence your own. See this one today before it's too late.
- Type:
- Single Family
- Sq.Ft.:
- 1,496
- Status:
- Active
- Beds:
- 3
- Year built:
- 1978
- Baths:
- 2.00
- MLS#:
- 11989023
ADDITIONAL INFORMATION
Welcome home to this beautifully updated townhome which is located in a quiet community. This home offers a blend of modern comfort and convenience with some special property features. Step inside and discover an aesthetically pleasing interior. Home features 3 bedrooms, 1.5 bathrooms, and 1 car garage with an extra parking spot on the driveway, and lots of guest parking, with no permits required. Sunny and spacious living room provides ideal space for gatherings, formal or a cozy movie night. New floors - 2023 All new SS appliances - 2023 New HVAC - 2022 New carpeting - 2023. New Brick Paver Patio - 2020 All new blinds - including for sliding door - 2014 Updated railings. New fans and light fixtures. Custom Design kitchen Quartz Counters. Newer Windows. Nice Floor Plan. Newer Driveway. Walk to clubhouse and pool. Also, this home has completed a pre-home sale inspection including a radon test. Award winning schools including Fremd High School. Low monthly HOA fee includes pool access, club house and much more. Conveniently located near Metra stations, shopping malls, restaurants, golf courses and more. Whether you are a first time home buyer, downsizing, or looking to become an investor, this home is for you.
- Type:
- Single Family
- Sq.Ft.:
- n/a
- Status:
- Active
- Beds:
- 1
- Year built:
- 2004
- Baths:
- 1.00
- MLS#:
- 12012747
- Subdivision:
- Riverwalk
ADDITIONAL INFORMATION
Best location in the subdivision! Corner unit with western exposure with lots of windows and an abundance of natural light. Totally updated with a new kitchen, new bath, new flooring. Large living room w/dining combo with patio door leading to the balcony. Primary bedroom has large closets, laundry room in unit, underground garage parking spot and storage unit. Close to schools, shopping and transportation. Easy to show.
- Type:
- Single Family
- Sq.Ft.:
- 2,870
- Status:
- Active
- Beds:
- 4
- Lot size:
- 0.3 Acres
- Year built:
- 1977
- Baths:
- 4.00
- MLS#:
- 12003820
- Subdivision:
- Oaksbury
ADDITIONAL INFORMATION
Absolutely beautiful and upgraded brick Georgian in a very convenient location just minutes to 53 and I-90! This very well maintained home is nestled on a serene, sought after cul-de-sac on approximately 1/3 of an acre. The spectacular curb appeal is evident from the moment you pull in the court! Enjoy the HIGHLY UPGRADED, GORGEOUS KITCHEN with large island and high-end appliances: (Sub-Zero refrigerator, Viking stove, double oven), quality, custom 42-inch cabinets, backsplash and pantry closet! Separate expansive living room and formal dining room spaces as well as a lovely family room with beautiful fireplace. Gleaming hardwood floors! The main floor bath has been completely upgraded. Upgraded main floor laundry room with sink, granite counters and custom cabinetry. Upstairs is the spacious primary bedroom with upgraded ensuite bath with a double sink, granite and large shower and a very spacious walk-in closet. One additional upgraded hallway bath and three other well-appointed bedrooms (two feature dual closets) are also upstairs. The very nicely FINISHED BASEMENT provides a third floor of living space - and is great for entertaining and so much more...with an additional family room space, rec room/game room area, bathroom with shower and bar area, as well as an office space and closets with plentiful storage! Outside, the charm continues with a lush, landscaped yard with a very spacious, gorgeous brick paver patio (~$50k, done about 12 years ago), outdoor speakers and beautiful backyard with mature trees that provides an ideal setting for relaxation and al fresco gatherings. The roof (with upgraded shingle) is approximately 4-years-old, windows are approximately 14-years-old, furnace and air conditioner were upgraded about 10 years ago, humidifier, whole house fan, crown/cove molding, Pella blinds, beautiful six panel doors, upgraded light fixtures, recessed lighting, insulated garage door, sump pumps with back up, underground sprinklers and invisible fence. New energy saving front doors (November 2023). Back siding was replaced around 8 years ago, newer gutters as well (with leaf guard) and security lights. SO MANY QUALITY FEATURES & UPGRADES in this home - a must see! Fremd High School, too.


© 2024 Midwest Real Estate Data LLC. All rights reserved. Listings courtesy of MRED MLS as distributed by MLS GRID, based on information submitted to the MLS GRID as of {{last updated}}.. All data is obtained from various sources and may not have been verified by broker or MLS GRID. Supplied Open House Information is subject to change without notice. All information should be independently reviewed and verified for accuracy. Properties may or may not be listed by the office/agent presenting the information. The Digital Millennium Copyright Act of 1998, 17 U.S.C. § 512 (the “DMCA”) provides recourse for copyright owners who believe that material appearing on the Internet infringes their rights under U.S. copyright law. If you believe in good faith that any content or material made available in connection with our website or services infringes your copyright, you (or your agent) may send us a notice requesting that the content or material be removed, or access to it blocked. Notices must be sent in writing by email to DMCAnotice@MLSGrid.com. The DMCA requires that your notice of alleged copyright infringement include the following information: (1) description of the copyrighted work that is the subject of claimed infringement; (2) description of the alleged infringing content and information sufficient to permit us to locate the content; (3) contact information for you, including your address, telephone number and email address; (4) a statement by you that you have a good faith belief that the content in the manner complained of is not authorized by the copyright owner, or its agent, or by the operation of any law; (5) a statement by you, signed under penalty of perjury, that the information in the notification is accurate and that you have the authority to enforce the copyrights that are claimed to be infringed; and (6) a physical or electronic signature of the copyright owner or a person authorized to act on the copyright owner’s behalf. Failure to include all of the above information may result in the delay of the processing of your complaint.
Rolling Meadows Real Estate
The median home value in Rolling Meadows, IL is $279,000. This is higher than the county median home value of $214,400. The national median home value is $219,700. The average price of homes sold in Rolling Meadows, IL is $279,000. Approximately 67.24% of Rolling Meadows homes are owned, compared to 26.9% rented, while 5.86% are vacant. Rolling Meadows real estate listings include condos, townhomes, and single family homes for sale. Commercial properties are also available. If you see a property you’re interested in, contact a Rolling Meadows real estate agent to arrange a tour today!
Rolling Meadows, Illinois has a population of 23,418. Rolling Meadows is more family-centric than the surrounding county with 32.5% of the households containing married families with children. The county average for households married with children is 30.49%.
The median household income in Rolling Meadows, Illinois is $65,173. The median household income for the surrounding county is $59,426 compared to the national median of $57,652. The median age of people living in Rolling Meadows is 38 years.
Rolling Meadows Weather
The average high temperature in July is 83.3 degrees, with an average low temperature in January of 16.6 degrees. The average rainfall is approximately 37.3 inches per year, with 36.3 inches of snow per year.
