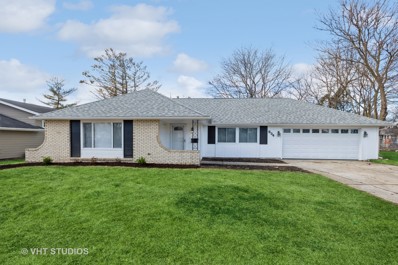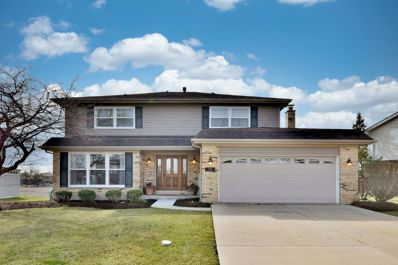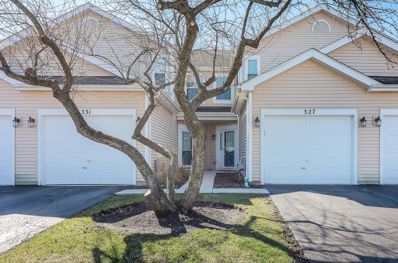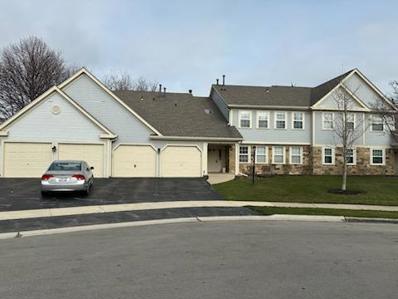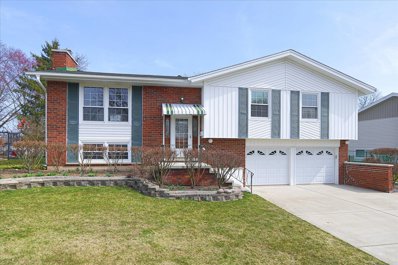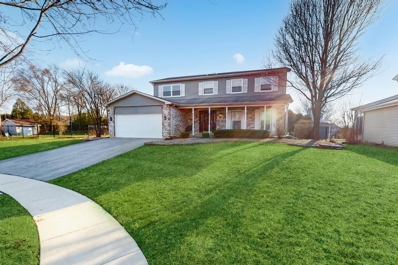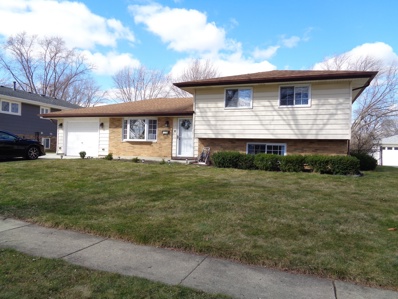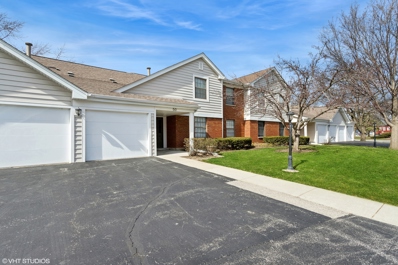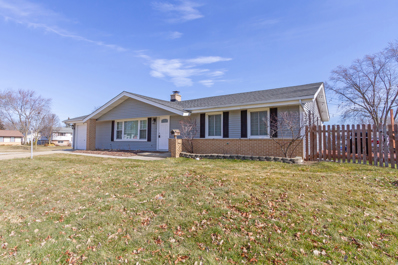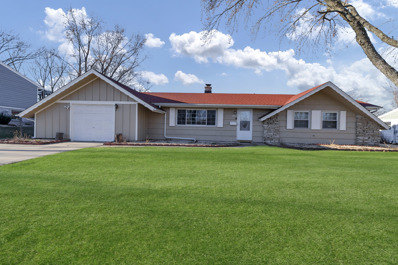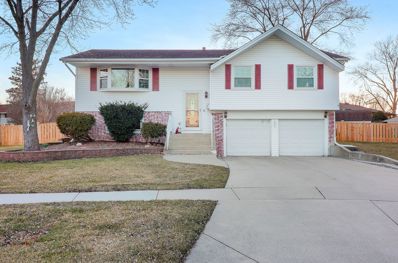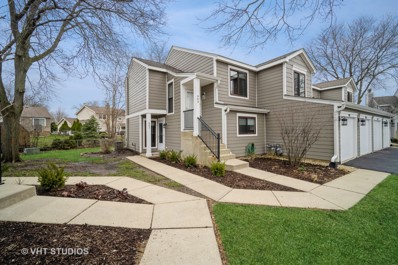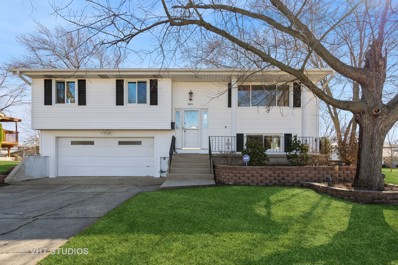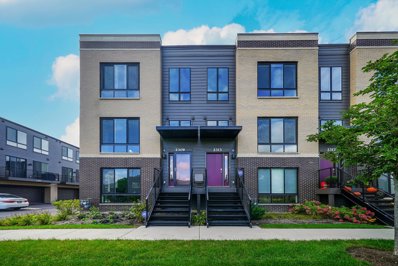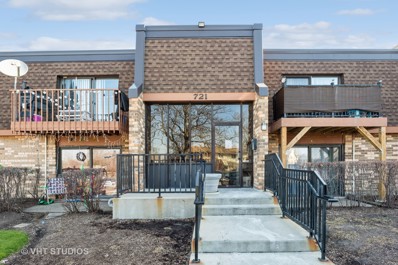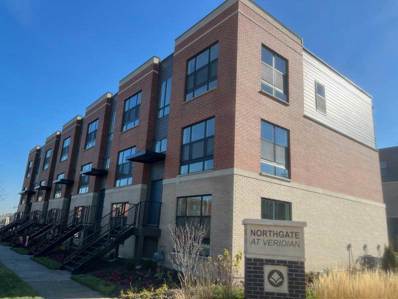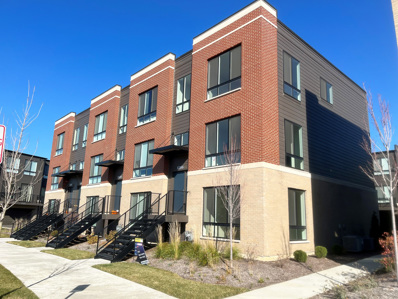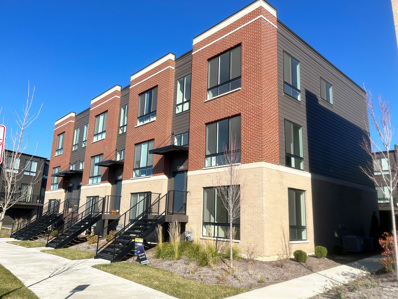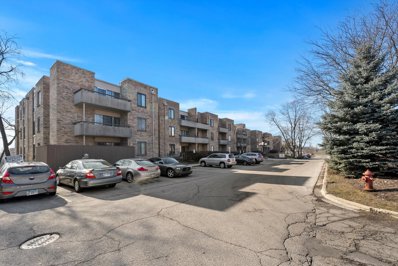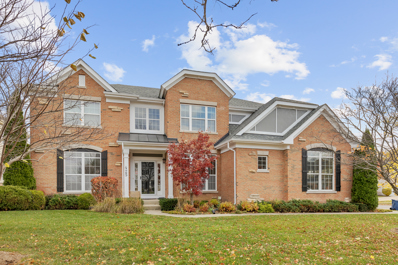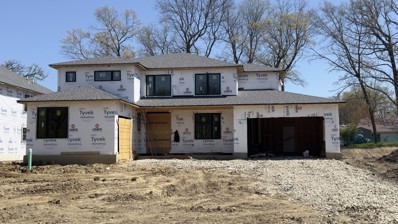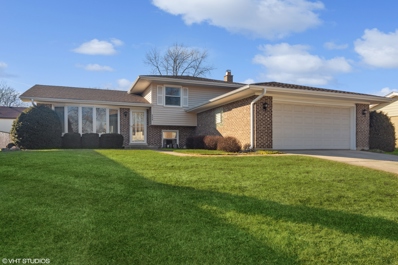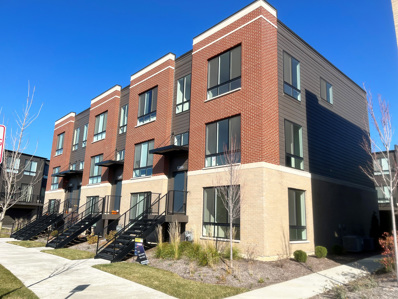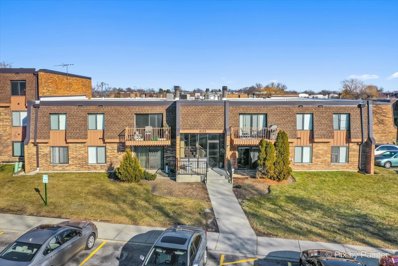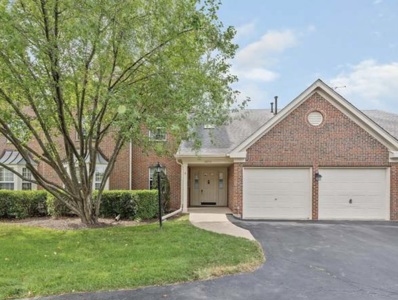Schaumburg IL Homes for Sale
- Type:
- Single Family
- Sq.Ft.:
- 1,293
- Status:
- Active
- Beds:
- 3
- Lot size:
- 0.23 Acres
- Year built:
- 1969
- Baths:
- 2.00
- MLS#:
- 12007289
ADDITIONAL INFORMATION
***Multiple offers received. Highest & Best called for Saturday March 30, 2024 by 5pm***Gorgeous, upgraded, turn-key, move-in ready 3BD/2BTH ranch w/ 2 car garage & fenced in yard! Open & spacious floor plan freshly painted & newer vinyl plank flooring throughout. LRG living room leads into eat-in kitchen w/ newer white cabinets, quartz countertops, SS appliances & 2 peninsulas, eating area w/ sliders to the backyard. 3 spacious bedrooms w/ Primary jack-and-Jill access to the updated bathroom. Large laundry/mud room & 2nd full bath off of the garage. Get ready for BBQ season on your patio & large, fully fenced yard. Available for quick close!
- Type:
- Single Family
- Sq.Ft.:
- 2,448
- Status:
- Active
- Beds:
- 4
- Lot size:
- 0.2 Acres
- Year built:
- 1987
- Baths:
- 3.00
- MLS#:
- 11988087
- Subdivision:
- Spring Cove
ADDITIONAL INFORMATION
Your search is over! Come see this beautifully updated and meticulously cared for home!! Move in ready with many of the updates already done including Roof (2014), Furnace and A/C (2017), Vinyl Siding and Anderson Windows (2019), Water Heater (2015) and Solar Panels (2019). The main level has Gleaming Hardwood Floors leading into the updated Kitchen boasting Hard Wood Cherry Cabinets, Granite Counter Tops and all Stainless Steel Appliances. Large family gatherings? No problem with this second kitchen in the full basement with plenty of space for those holiday parties. Enjoy your morning coffee in the backyard overlooking the serene wetlands or stretch your legs on the relaxing walking path. The new owner will take advantage of the discounted electric bills with the fully paid for Solar Panels. Also, award winning highly rated school districts 54 and 211!! Close to shopping and restaurants. Come see this lovely home in a fantastic neighborhood and see why these owners have enjoyed calling this house a home for over 20 years.
- Type:
- Single Family
- Sq.Ft.:
- 1,243
- Status:
- Active
- Beds:
- 2
- Year built:
- 1994
- Baths:
- 3.00
- MLS#:
- 11967552
- Subdivision:
- Meribel
ADDITIONAL INFORMATION
2 bedroom, 2.1 bath townhome in desirable Meribel. Bright and sunny unit ready for its new owner! Spacious living room and dining room. Both bedrooms are very roomy and the master bedroom has a private bath! Laminate flooring throughout the home. Newer windows! Furnace and hot water updated prior to 2018. 2nd floor laundry. White trim and 6 panel doors.
ADDITIONAL INFORMATION
Bright and spacious coach house. With large living room with vaulted ceiling and wood burning fire place, hardwood floor , leading to the spacious balcony. Laundry room in the unit. Large walk-in pantry. Closer to shopping center and restaurants. Excellent location.
- Type:
- Single Family
- Sq.Ft.:
- 1,470
- Status:
- Active
- Beds:
- 4
- Lot size:
- 0.21 Acres
- Year built:
- 1970
- Baths:
- 3.00
- MLS#:
- 11979295
- Subdivision:
- Weathersfield
ADDITIONAL INFORMATION
METICULOUS CONDITION! 4 BDR. 2.1 BATHS, AND COZY WOOD-BURNING FIREPLACE IN FAMILY ROOM! FURNACE, A/C, WINDOWS, AND NEWER CONCRETE STAIRS, DRIVEWAY AND SERVICE WALK. HARDWOOD FLOORS UNDER MOST CARPET. VERY NICE SIZED LOT WITH FENCED YARD. JUST NEEDS A LITTLE TLC. CLOSE TO ALL SHOPPING, RECREATION, RESTAURANTS AND TOLLWAY ACCESS.
- Type:
- Single Family
- Sq.Ft.:
- 2,417
- Status:
- Active
- Beds:
- 4
- Year built:
- 1983
- Baths:
- 3.00
- MLS#:
- 12003273
ADDITIONAL INFORMATION
Beautiful 2 story home, recently renovated 4 bed, 2 1/2 bath Located on a quite cul-de sac in the Hill top park subdivision. Home is centrally located close to everything, shopping, restaurants, expressways and transportation. Main level features large eat in kitchen with large island and new SS appliances, opens to a large bright family rom with fireplace that connects to large 3 season sunroom. Laundry is on main level with powder room and extra storage. Second level features huge main bedroom with extra seating area with private full bathroom with walk in shower, 3 additional bedrooms and 2nd full bathroom completely remodeled. Full finished basement with plenty of storage space and finished bar area with granite tops.
- Type:
- Single Family
- Sq.Ft.:
- 1,564
- Status:
- Active
- Beds:
- 4
- Lot size:
- 0.23 Acres
- Year built:
- 1965
- Baths:
- 2.00
- MLS#:
- 12001072
- Subdivision:
- Weathersfield
ADDITIONAL INFORMATION
This 4-bedroom split-level home is located in the award-winning Schaumburg School Districts 54 & 211! Huge fenced-in backyard with shed and new playground unit. Two-car garage, updated bathroom, new washer and dryer, new flooring, wood burning fireplace, large closets, LED lighting throughout the home with recessed lighting in the main room. Updated kitchen. Close to Woodfield Mall and nearby shops & restuarants, Schaumburg Township Library, and easy access to expressways. Don't miss this opportunity!
- Type:
- Single Family
- Sq.Ft.:
- 1,100
- Status:
- Active
- Beds:
- 2
- Year built:
- 1973
- Baths:
- 2.00
- MLS#:
- 11990367
- Subdivision:
- Lexington Village
ADDITIONAL INFORMATION
Show today with confidence this recently painted second floor D unit in Lexington Village featuring 2 Bedroom, 2 Bath, 1.5 car garage and new carpeting and updated fixtures. Enjoy the nice bright eat in-kitchen with gleaming white walls and new flooring and dishwasher. Delight in the hallway bath and great second bedroom. With its own bath, the Master / Primary Bedroom offers an airy feeling being an end unit and a walk-in closet, The unit has a laundry room with washer and dryer. The garage offers a storage plus overhead space for potential storage. Ideal for the person desiring not to hear footsteps above them and a peaceful view from the balcony. Enjoy the convenient location to shopping and transportation. Great Schaumburg schools and Senior Services. Investors welcomed.
- Type:
- Single Family
- Sq.Ft.:
- 1,280
- Status:
- Active
- Beds:
- 3
- Lot size:
- 0.26 Acres
- Year built:
- 1963
- Baths:
- 2.00
- MLS#:
- 11999085
- Subdivision:
- Weathersfield
ADDITIONAL INFORMATION
Nothing to do but move in to this beautifully updated Weathersfield ranch! Large corner lot with a fenced yard. Gorgeous newer engineered hardwood floors, crown molding, canned lights, and neutral paint throughout. The living room features a large picture window and a cozy fireplace. Adjoining the living room is the updated kitchen, boasting granite countertops, glass tile backsplash, slate appliances, a breakfast bar with seating, and an eating area with table space. Off of the kitchen is a corridor with the laundry room and a half bath, which exits either to the backyard or the attached one car garage. Three spacious bedrooms share access to a full hall bath. The fully fenced backyard includes a garden shed for storage and a large deck leading to an above-ground pool ~ ideal for relaxing or entertaining! New roof in 2017, and windows have also been replaced within the past 10 years. Great location in a desirable neighborhood, just steps from multiple parks, and a short drive to any amenity you could want. Near the Metra and 390 for easy commuting. This one has it all... WELCOME HOME!!!
- Type:
- Single Family
- Sq.Ft.:
- 1,792
- Status:
- Active
- Beds:
- 3
- Year built:
- 1963
- Baths:
- 2.00
- MLS#:
- 11998706
- Subdivision:
- Weathersfield
ADDITIONAL INFORMATION
**Rare expanded and updated Weathersfield Ranch with huge family room addition** Newer Anderson windows with transferable lifetime warranty. Newer roof, furnace, C/A, hot water heater, sewer line, font door & engineered hardwood floors throughout the home. Living room with a large picture window and a cozy fireplace. Remodeled kitchen with plenty of pullout and soft close cabinets, quartz countertops and a huge island with built in cooktop. Both bathrooms have been recently remodeled. Oversized laundry room with plenty of extra cabinets. 1 1/2 car garage with extra cabinets for storage.
- Type:
- Single Family
- Sq.Ft.:
- 1,713
- Status:
- Active
- Beds:
- 4
- Lot size:
- 0.19 Acres
- Year built:
- 1968
- Baths:
- 4.00
- MLS#:
- 11993364
- Subdivision:
- Weathersfield
ADDITIONAL INFORMATION
LOCATION, LOCATION, LOCATION! You can't do better than award winning Schaumburg Schools (District 54 & 211). Incredible Campanelli raised ranch home nestled in a quiet cul-de-sac in the Weathersfield Subdivision. This residence includes 4 spacious bedrooms upstairs, accompanied by a versatile office space, while downstairs offers an additional cozy bedroom for enhanced convenience. With 3 full bathrooms and 1 half bath, every corner of this home is designed to provide unmatched comfort and functionality. Spanning over 2300 square feet of living space with a bay window letting in an array of natural lighting, the home showcases an updated kitchen adorned with granite countertops, abundant cabinet storage, and stainless-steel appliances. Whether you're hosting lively gatherings or enjoying a meal, this kitchen provides both elegance and functionality. This home also provides a hidden perk, as the house reveals an expansive underfloor storage area, offering unparalleled organization and space for all your belongings as well as additional room in the two & half car garage. The backyard is an outdoor oasis with a sprawling deck and inviting pool, enhanced by the privacy of a new fence. Located within walking distance to the elementary and junior high. Close location to Old Salem, Atcher, Odlum (Dog Park) Jaycee Park,Park District and Water Park. Plenty of shopping and dining off of Wise and Irving Park Rd and conveniently located by I-90, I-390 and a short distance from Woodfield Mall, Schaumburg Airport & Boomer Stadium.
- Type:
- Single Family
- Sq.Ft.:
- 989
- Status:
- Active
- Beds:
- 2
- Year built:
- 1993
- Baths:
- 1.00
- MLS#:
- 12003979
- Subdivision:
- Summit Place
ADDITIONAL INFORMATION
This move-in ready ranch condo on the first floor is absolutely stunning! You'll have a private entrance and attached garage, along with a full-size washer and dryer inside the home. The interior has been freshly painted, and there are newer interior doors, siding, windows (installed in 2019), patio slider (installed in 2020), and a brand new roof. Not to mention the front closet has additional storage space! The open floor plan, with separate dining and living spaces, creates a spacious and welcoming atmosphere. The kitchen boasts wonderful cabinet storage and counter space, as well as hand-painted epoxy countertops. It naturally flows into the generous dining area, making it perfect for cooking and entertaining. The primary bedroom is large and features a walk-in closet, while the second bedroom could easily serve as a family room or office. The updated bathroom has a remodeled walk-in shower and a quartz top vanity. The laundry/mudroom offers excellent additional storage space. Living here is low-maintenance, with the association taking care of lawn and snow removal. This quiet and lovely neighborhood is conveniently located close to shopping, restaurants, multiple highways, and Metra. It's in a top-rated school district, pet-friendly, and even allows rentals, making it a wonderful investment property!
- Type:
- Single Family
- Sq.Ft.:
- 1,186
- Status:
- Active
- Beds:
- 3
- Lot size:
- 0.23 Acres
- Year built:
- 1962
- Baths:
- 3.00
- MLS#:
- 11986369
- Subdivision:
- Weathersfield
ADDITIONAL INFORMATION
Welcome to this exquisite, fully renovated home radiating elegance and sophistication. Step into the chic kitchen adorned with pristine white cabinets, luxurious quartz countertops, and sleek stainless-steel appliances, all seamlessly integrated into an open-concept layout that effortlessly transitions into the inviting living room. With its expansive windows allowing natural light to flood the space, the ambiance is warm and welcoming. The living room is highlighted by an enchanting electric fireplace, serving as a cozy and charismatic focal point. The first floor is adorned with beautiful hardwood floors, new windows, upgraded electrical and plumbing systems, energy-efficient LED can lights, and modernized bathrooms for contemporary living. Descend into the captivating basement, where a generous family room awaits, ideal for hosting gatherings, and an additional office space that could easily be transformed into a bedroom. The basement showcases new vinyl flooring, a renovated bathroom, and a convenient laundry room, enhancing the functionality and appeal of the lower level. Outside, the attached 2-car garage offers convenience, while the serene backyard provides a tranquil escape, complete with a shed for additional storage. Nestled in a prestigious school district, this home epitomizes a perfect blend of opulence, comfort, and practicality. Don't miss the opportunity to make this your dream home!
- Type:
- Single Family
- Sq.Ft.:
- 1,579
- Status:
- Active
- Beds:
- 2
- Year built:
- 2022
- Baths:
- 3.00
- MLS#:
- 11996036
- Subdivision:
- Northgate At Veridian
ADDITIONAL INFORMATION
Over $30k of upgrades within this stunning and spacious 2022 New Construction Townhome! Nestled in the heart of Schaumburg's Northgate at Veridian, this exceptional townhome distinguishes itself with premium lighting fixtures in every room, custom blinds adorning every window, Epoxy-coated garage flooring, & top of line whirlpool refrigerator & high end washer & dryer. This preferred floorpan features 2 bedrooms, a versatile loft, 2.5 baths, and a finished lower level bonus room adjacent to the 2-car garage - an ideal space for a home office or gym. The luxury kitchen is a culinary dream with 42" white soft-close cabinetry featuring crown molding, stylish white ceramic backsplash, & beautiful quartz countertops. This culinary hub seamlessly flows into the dining and great room, where laminate wood flooring stretches throughout, accentuated by floor-to-ceiling windows and lofty 9' ceilings that flood the space with natural light. Enjoy a balcony off of the great room that is ideal for grilling out or morning coffee. Venturing upstairs, the primary suite awaits, offering a spacious walk-in closet and a private bath with ceramic tile flooring, a raised height vanity, and a stand-up shower. Added convenience comes in the form of upstairs side by side laundry, making daily tasks a breeze. The loft space presents a versatile area, perfect for a home office or additional TV/play space. Enjoy the benefits of low-maintenance living within a professionally landscaped community in Northgate at Veridian. Only 25 miles from Chicago & 10 miles from O'hare Int. Airport, this village is an ideal location within a highly rated school district. Jump on the local metro to visit an abundance of dining, shopping, & entertainment surrounding Woodfield Mall. Enjoy miles of paved trails At Busse Lake & Ned Brown Forest Preserve. Here, work, play, and live come together harmoniously, offering an exceptional lifestyle.
- Type:
- Single Family
- Sq.Ft.:
- 1,200
- Status:
- Active
- Beds:
- 2
- Year built:
- 1995
- Baths:
- 2.00
- MLS#:
- 11980724
- Subdivision:
- Lakewood
ADDITIONAL INFORMATION
Welcome to this charming 2 bedroom, 2 bathroom condo nestled in the heart of Schaumburg. This 1st-floor unit offers convenience and easy access, perfect for those seeking a low-maintenance lifestyle. Step inside to find laminate wood flooring throughout, giving the space a modern and sleek look. The farmhouse kitchen sink adds character and style to the updated kitchen. The bathrooms have also been tastefully updated. The primary bedroom boasts a large walk-in closet, providing ample storage space for all your belongings. With the HOA covering heat, water, and gas, you can enjoy worry-free living without the hassle of multiple utility bills. Don't miss your chance to own this cozy and inviting condo in a desirable location. Schedule a showing today and make this your new home sweet home.
- Type:
- Single Family
- Sq.Ft.:
- 1,782
- Status:
- Active
- Beds:
- 3
- Year built:
- 2023
- Baths:
- 4.00
- MLS#:
- 11991469
- Subdivision:
- Northgate At Veridian
ADDITIONAL INFORMATION
NEW CONSTRUCTION READY FOR MOVE-IN! Northgate at Veridian in Schaumburg presents our Langston floor plan. This townhome design boasts 3 bedrooms, 3.5 baths, a 2-car extended garage, 9' ceilings on the main level, plus a finished lower level bonus room with full bathroom! The kitchen features 42" white designer cabinets with crown molding, cabinet hardware, soft-close doors and drawers, and trendy quartz countertops. The peninsula with an overhang is a perfect seating area for extra guests. The kitchen overlooks spacious dining and great room areas with Upgraded Laminate flooring throughout! The finished lower level is perfect for that home office, separate family room, 4th Bedroom, or work-out room. Comfortable primary suite with private bath, dual sinks, stand-up shower, ceramic tile flooring, large walk-in closet, and never-ending natural lighting with the floor-to-ceiling windows. Conveniently located laundry room upstairs by the bedrooms. Low maintenance, professionally landscaped home site in the exemplary community of Northgate at Veridian! Work, play, and live all in one community! Builder 1/2/10 home warranty included! All Chicago homes include our Americas Smart Home Technology which allows you to monitor and control your home from your couch or from 500 miles away and connect to your home with your smartphone, tablet or computer. Photos are of a similar home. Actual home built may vary.
- Type:
- Single Family
- Sq.Ft.:
- 1,782
- Status:
- Active
- Beds:
- 3
- Year built:
- 2024
- Baths:
- 4.00
- MLS#:
- 11988107
- Subdivision:
- Northgate At Veridian
ADDITIONAL INFORMATION
MAY MOVE-IN!! Northgate at Veridian presents our Grayson floor plan! This open concept townhome design includes 3 bedrooms, 3.5 baths, and a 2-car extended garage. This home offers 9-foot ceilings on the main level, plus a finished lower-level bonus room! The kitchen features 42" designer white cabinets with crown molding, cabinet hardware, soft-close doors and drawers, and sparkling quartz countertops. The island with the overhang is a perfect seating area for extra guests. The polished tile backsplash is surrounded by stainless steel appliances including a gas range, dishwasher, and microwave! The kitchen overlooks spacious dining and great room. The finished lower level is perfect for that home office, separate family room, guest space, or work-out room. Comfortable primary suite with private bath, dual sinks, stand-up shower with ceramic tile flooring, large walk-in closet, and never-ending natural lighting with floor-to-ceiling windows. The laundry room is conveniently located upstairs by the bedrooms. Low maintenance, professionally landscaped home site in the exemplary community of Northgate at Veridian! Work, play, and live all in one community! Builder 1/2/10 home warranty included! All Chicago homes include our Americas Smart Home Technology which allows you to monitor and control your home from your couch or from 500 miles away and connect to your home with your smartphone, tablet or computer. Home life can be hands-free. It's never been easier to settle into a new routine. Set the scene with your voice, from your phone, through the Qolsys panel or schedule it and forget it. Your home will always be there for you. Our priority is to make sure you have the right smart home system to grow with you. Our homes speak to Bluetooth, Wi-Fi, Z-Wave and cellular devices so you can sync with almost any smart device. Photos are of a similar home. Actual home built may vary.
- Type:
- Single Family
- Sq.Ft.:
- 1,782
- Status:
- Active
- Beds:
- 3
- Year built:
- 2024
- Baths:
- 3.00
- MLS#:
- 11988096
- Subdivision:
- Northgate At Veridian
ADDITIONAL INFORMATION
NEW CONSTRUCTION TOWNHOME! Northgate at Veridian in Schaumburg presents our Langston floor plan. This beautiful townhome boasts 3 bedrooms, 2.5 baths, a 2-car extended garage, 9' ceilings on the main level, plus a finished lower level bonus room! The kitchen features 42" white designer cabinets with crown molding, cabinet hardware, soft-close doors and drawers, and trendy quartz countertops. The peninsula with an overhang is a perfect seating area for extra guests. The kitchen overlooks spacious dining and great room areas with engineered wood flooring throughout! The finished lower level is perfect for that home office, separate family room, 4th bedroom, or work-out room. Comfortable primary suite with private bath, dual sinks, stand-up shower, ceramic tile flooring, large walk-in closet, and never-ending natural lighting with the floor-to-ceiling windows. Conveniently located laundry room upstairs by the bedrooms. Low maintenance, professionally landscaped home site in the exemplary community of Northgate at Veridian! Work, play, and live all in one community! Builder 1/2/10 home warranty included! All Chicago homes include our Americas Smart Home Technology which allows you to monitor and control your home from your couch or from 500 miles away and connect to your home with your smartphone, tablet or computer. Home life can be hands-free. It's never been easier to settle into a new routine. Set the scene with your voice, from your phone, through the Qolsys panel or schedule it and forget it. Your home will always be there for you. Our priority is to make sure you have the right smart home system to grow with you. Our homes speak to Bluetooth, Wi-Fi, Z-Wave and cellular devices so you can sync with almost any smart device. Photos are of a similar home. Actual home built may vary.
- Type:
- Single Family
- Sq.Ft.:
- 700
- Status:
- Active
- Beds:
- 1
- Year built:
- 1977
- Baths:
- 1.00
- MLS#:
- 11982496
ADDITIONAL INFORMATION
Located in Chicago's Suburb of Schaumburg. Ground floor 1 Bedroom / 1 Bathroom Condo unit with a beautiful Pond view. 1 Heated Garage Parking Spot. Newly done flooring (6 months old), Sliding Door & Windows (2 years old), Shower (2 years old), Dishwasher (1 year old), and Stove/Oven (atleast 5 years old). Ground floor condo unit can use Charcoal grill. HOA ($416.01/monthly) includes: Snow Removal, Lawn Maintenance, Heat, Water, Cooking Gas, Garbage, Parking, Storage, Tennis Court, Clubhouse, Pool, and Exercise Facilities. No dogs allowed, 2 cats only. Laundry available in the building. No rentals allowed, currently at cap. Location is near essential grocery stores, shopping, schools, and highways.
- Type:
- Single Family
- Sq.Ft.:
- 4,013
- Status:
- Active
- Beds:
- 5
- Lot size:
- 0.28 Acres
- Year built:
- 2006
- Baths:
- 4.00
- MLS#:
- 11984374
- Subdivision:
- Lions Gate
ADDITIONAL INFORMATION
Gorgeous 5 bedroom home in prestigious Lion's Gate subdivision. Beautiful features include 9 foot ceilings & 6-panel doors. Dramatic 2 story foyer flanked by the living, dining room and french doors open up to the first floor den. Main level has 5th bedroom for guests or possible in law suite with full bath and a separate den/office. Spacious kitchen with granite counter tops, gorgeous maple cabinetry & stainless steel appliances. Bright family room with an upgraded granite fireplace. Oak stair case leads up to the primary bedroom with tray ceiling and a private bathroom with frame-less shower glass. Home features hardwood floors throughout the first floor. Some recent upgrades include: Roof 2017, Refrigerator, Dishwasher, Washer and dryer, New lights chandeliers, painted indoors and outdoors. Updated bathroom on the first floor. Newer wainscoting into the dining area. Well maintained deck. Maintenance free exterior siding & large deck surrounded by professional landscaping. Huge basement offers potential for even more living/recreation space and has lots of storage room as well. 3 car garage. Close to parks, golf course, shopping & highways. Community offers private lakes, fountains & playgrounds. Easy access to walking path. Dist 54 school, Conant High. This is a rare opportunity and a great value for a custom home.
$1,299,000
3 Stone Bridge Court Schaumburg, IL 60193
- Type:
- Single Family
- Sq.Ft.:
- 3,633
- Status:
- Active
- Beds:
- 5
- Year built:
- 2024
- Baths:
- 4.00
- MLS#:
- 11985184
ADDITIONAL INFORMATION
**Elegant New Construction Home - Customize Your Dream Today! ** Welcome to your future in luxury living with this stunning new construction home, meticulously designed for sophistication and comfort. Currently under construction, this exquisite residence offers a unique opportunity to personalize your space with your chosen finishes. Boasting 5 spacious bedrooms and 4 full bathrooms, this home is perfectly crafted for both privacy and convenience. The inclusion of an in-law suite on the main level ensures comfort for guests or extended family, blending accessibility with elegance. Study Room The main level also features a dedicated study room, offering a quiet and comfortable space for work or reading, seamlessly integrating functionality with the home's luxurious aesthetic. Custom Kitchen A chef's dream, the custom kitchen is designed to be both beautiful and functional. Anticipate high-end finishes, state-of-the-art appliances, and ample space for culinary exploration. The huge pantry nearby promises abundant storage for all your kitchen necessities. Laundry Convenience, positioned on the second floor for utmost convenience, the laundry area is thoughtfully placed near the bedrooms, making household chores a breeze. Garage Space: The property includes a generous 4-car tandem garage, providing ample space for vehicles and storage. Whether you're a car enthusiast or in need of extra space for hobbies and equipment, this garage meets all your needs. **Customization Opportunity: ** With construction currently underway, now is the perfect time to select your finishes and add personal touches to various spaces throughout the home. From kitchen, bathrooms, flooring to fixtures, your preferences will be front and center, making this home truly your own. Nestled in a desirable location, this custom-built home is more than just a residence; it's a canvas for your lifestyle and tastes. Don't miss this rare opportunity to be part of the creative process and witness your dream home come to life. Contact us today for more details and begin the journey to your perfect home.
- Type:
- Single Family
- Sq.Ft.:
- 1,159
- Status:
- Active
- Beds:
- 3
- Year built:
- 1978
- Baths:
- 2.00
- MLS#:
- 11980810
- Subdivision:
- Lancer Park
ADDITIONAL INFORMATION
Home is in great condition. It has been well maintained. One bath has been updated but the rest of the home needs updating. It has an attached 2 car garage and a large yard. It is almost fully fenced. The neighborhood is very desireable and close to everything. The schools are terrific. This home will bring the new owner great possibilities.
- Type:
- Single Family
- Sq.Ft.:
- 1,782
- Status:
- Active
- Beds:
- 3
- Year built:
- 2024
- Baths:
- 3.00
- MLS#:
- 11983341
- Subdivision:
- Northgate At Veridian
ADDITIONAL INFORMATION
NEW CONSTRUCTION READY FOR MOVE-IN! Northgate at Veridian in Schaumburg presents our Langston floor plan. This beautiful end-unit townhome boasts 3 bedrooms, 2.5 baths, a 2-car extended garage, 9' ceilings on the main level, plus a finished lower level bonus room! The kitchen features 42" white designer cabinets with crown molding, cabinet hardware, soft-close doors and drawers, and trendy quartz countertops. The peninsula with an overhang is a perfect seating area for extra guests. The kitchen overlooks spacious dining and great room areas with engineered wood flooring throughout! The finished lower level is perfect for that home office, separate family room, or work-out room. Comfortable primary suite with private bath, dual sinks, stand-up shower, ceramic tile flooring, large walk-in closet, and never-ending natural lighting with the floor-to-ceiling windows. Conveniently located laundry room upstairs by the bedrooms. Low maintenance, professionally landscaped home site in the exemplary community of Northgate at Veridian! Work, play, and live all in one community! Builder 1/2/10 home warranty included! All Chicago homes include our Americas Smart Home Technology which allows you to monitor and control your home from your couch or from 500 miles away and connect to your home with your smartphone, tablet or computer. Home life can be hands-free. It's never been easier to settle into a new routine. Set the scene with your voice, from your phone, through the Qolsys panel or schedule it and forget it. Your home will always be there for you. Our priority is to make sure you have the right smart home system to grow with you. Our homes speak to Bluetooth, Wi-Fi, Z-Wave and cellular devices so you can sync with almost any smart device. Photos are of a similar home. Actual home built may vary.
- Type:
- Single Family
- Sq.Ft.:
- 1,100
- Status:
- Active
- Beds:
- 2
- Year built:
- 1975
- Baths:
- 2.00
- MLS#:
- 11978066
- Subdivision:
- Lakewood
ADDITIONAL INFORMATION
Discover the allure of this 1st-floor 2-bedroom, 2-bath condo nestled within the Lakewood Condos community! Its prime location offers unparalleled convenience, with shopping and dining options just a leisurely stroll away. Commuting is a breeze with quick access to I90 & I390 Expressways and Tollways AND Just 10 Minutes to Both Schaumburg or Roselle Metra Train Stations. Step inside to find a spacious living room seamlessly flowing into the dining area and kitchen, creating the perfect setting for entertaining. Sliding glass doors lead to your private patio, ideal for enjoying morning coffee or evening relaxation. The master bedroom boasts a generously-sized walk-in closet, while the second bedroom features a convenient wall of closets. Recent updates elevate the space, including fresh interior paint throughout in 2024, along with updated bathroom vanities, flooring, and lighting. Maintenance is a thing of the past, with recent plumbing and exhaust upgrades in the bathrooms, kitchen exhaust, and faucet in 2024. Assigned parking and guest parking are conveniently located just outside your door. Enjoy leisurely strolls along walking paths to the pond, playground, open area, and clubhouse with an inground pool. Plus, benefit from access to top-rated Schaumburg schools. Association fees cover an array of amenities, including heat, water, gas, parking, clubhouse, pool, exterior maintenance, lawn care, scavenger, snow removal, and even a bike room (with only electricity as an additional cost)! Please note, this unit cannot be rented, and the complex is FHA approved. Experience comfortable living offering both convenience and community! Rare to find a 2-bedroom condo in Schaumburg under $200,000, seize this opportunity for affordable living!
- Type:
- Single Family
- Sq.Ft.:
- 1,058
- Status:
- Active
- Beds:
- 2
- Year built:
- 1992
- Baths:
- 2.00
- MLS#:
- 11980895
ADDITIONAL INFORMATION
Say hello to your new move-in ready ranch style home! This beautifully updated space is a rare find in the Towne Place West community and has much to offer. The spacious living room is equipped with an updated gas log fireplace and inlay hearth. An open floor plan allows for an abundance of natural light to shine into the dining room and living area. Views from the double sets of custom "blinds-between-the-glass" sliding doors showcase the peaceful courtyard and landscape exposure. Enjoy coffee on your private, covered patio that has been upgraded with a full privacy fence panel. The kitchen features a side-by-side refrigerator and freezer with easy access panel ice maker, custom updated cabinetry, new butcher block countertops, and new dishwasher. Floors have been fully replaced with luxury plank flooring in white oak, as well as trim that has been upgraded to solid wood. Walk in laundry room has custom cabinetry above washer/dryer. Worry-not during the hot and cold months as this home has been upgraded with a new hvac and water heater system. Primary bedroom has a set of beautiful bay windows with custom plantation shutters and upgraded new plush carpeting. A walk-in master closet provides ample storage space. Primary bath and 2nd (full) bath have also been updated with new flooring, cabinetry and marble countertop. The unit has fully updated lighting throughout and has been freshly painted. The 2nd bedroom has also been updated with new ultra-plush carpeting and custom plantation shutters. The one-car garage has been fully finished with paneling, upgraded lighting, shelving for ample storage space, and a new garage door. This subdivision allows residents to have full use of their choice of 2 separate pools (one with a children's pool), as well as a fully updated clubhouse. Don't miss this opportunity to own one of Towne Place Wests premier ranches!


© 2024 Midwest Real Estate Data LLC. All rights reserved. Listings courtesy of MRED MLS as distributed by MLS GRID, based on information submitted to the MLS GRID as of {{last updated}}.. All data is obtained from various sources and may not have been verified by broker or MLS GRID. Supplied Open House Information is subject to change without notice. All information should be independently reviewed and verified for accuracy. Properties may or may not be listed by the office/agent presenting the information. The Digital Millennium Copyright Act of 1998, 17 U.S.C. § 512 (the “DMCA”) provides recourse for copyright owners who believe that material appearing on the Internet infringes their rights under U.S. copyright law. If you believe in good faith that any content or material made available in connection with our website or services infringes your copyright, you (or your agent) may send us a notice requesting that the content or material be removed, or access to it blocked. Notices must be sent in writing by email to DMCAnotice@MLSGrid.com. The DMCA requires that your notice of alleged copyright infringement include the following information: (1) description of the copyrighted work that is the subject of claimed infringement; (2) description of the alleged infringing content and information sufficient to permit us to locate the content; (3) contact information for you, including your address, telephone number and email address; (4) a statement by you that you have a good faith belief that the content in the manner complained of is not authorized by the copyright owner, or its agent, or by the operation of any law; (5) a statement by you, signed under penalty of perjury, that the information in the notification is accurate and that you have the authority to enforce the copyrights that are claimed to be infringed; and (6) a physical or electronic signature of the copyright owner or a person authorized to act on the copyright owner’s behalf. Failure to include all of the above information may result in the delay of the processing of your complaint.
Schaumburg Real Estate
The median home value in Schaumburg, IL is $300,000. This is higher than the county median home value of $214,400. The national median home value is $219,700. The average price of homes sold in Schaumburg, IL is $300,000. Approximately 60.09% of Schaumburg homes are owned, compared to 33.63% rented, while 6.29% are vacant. Schaumburg real estate listings include condos, townhomes, and single family homes for sale. Commercial properties are also available. If you see a property you’re interested in, contact a Schaumburg real estate agent to arrange a tour today!
Schaumburg, Illinois has a population of 74,427. Schaumburg is more family-centric than the surrounding county with 36% of the households containing married families with children. The county average for households married with children is 30.49%.
The median household income in Schaumburg, Illinois is $77,022. The median household income for the surrounding county is $59,426 compared to the national median of $57,652. The median age of people living in Schaumburg is 38.5 years.
Schaumburg Weather
The average high temperature in July is 85 degrees, with an average low temperature in January of 11.4 degrees. The average rainfall is approximately 37.3 inches per year, with 34.5 inches of snow per year.
