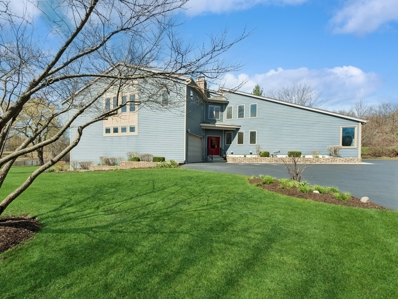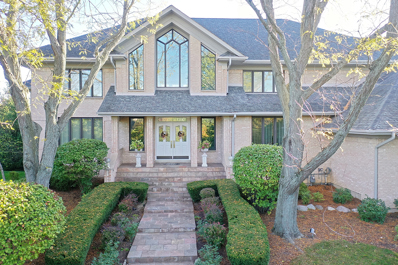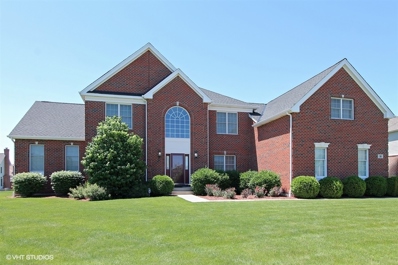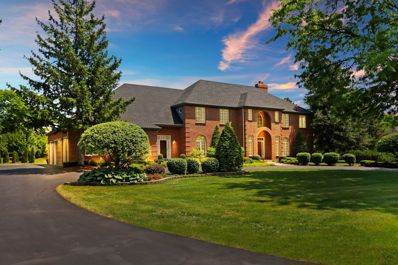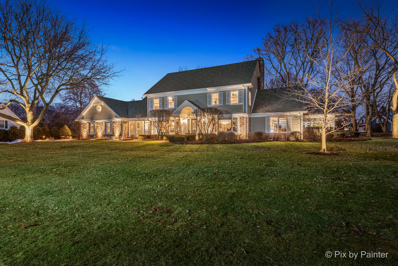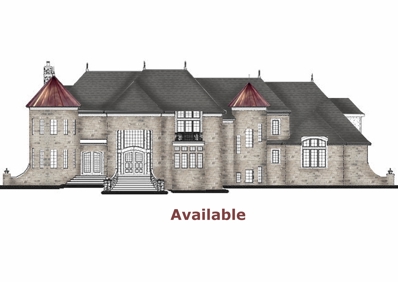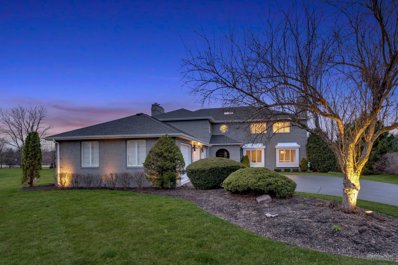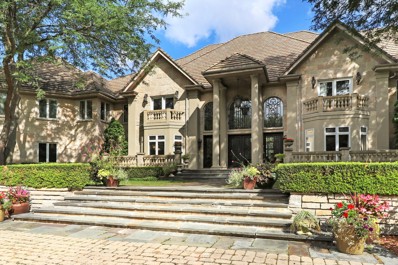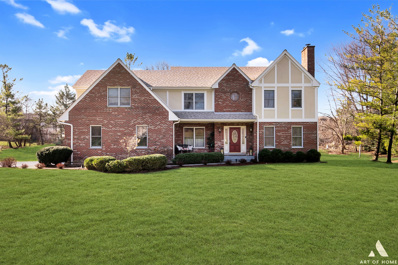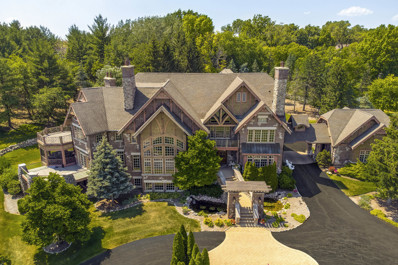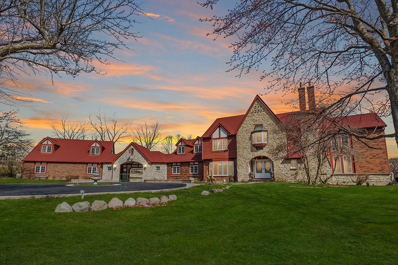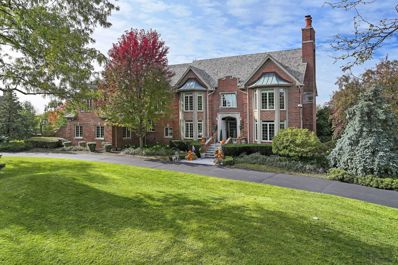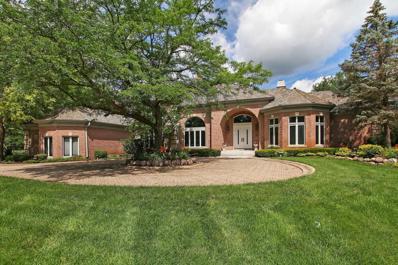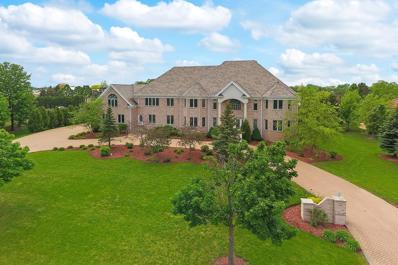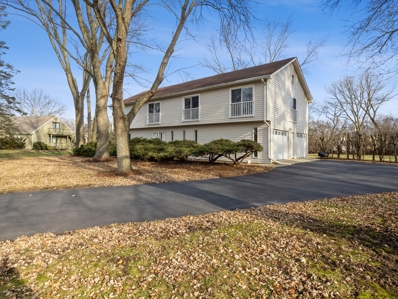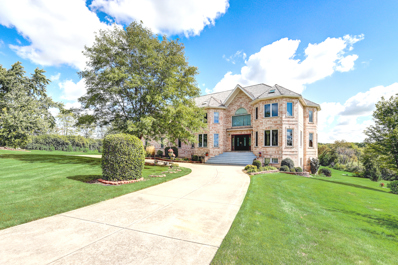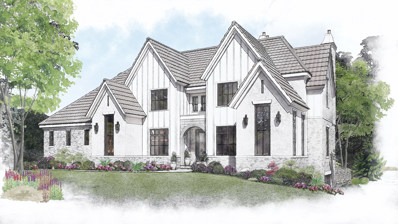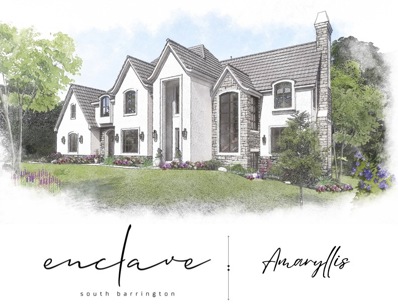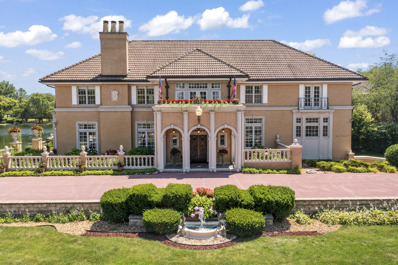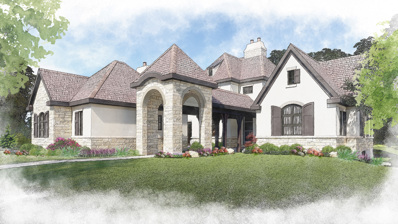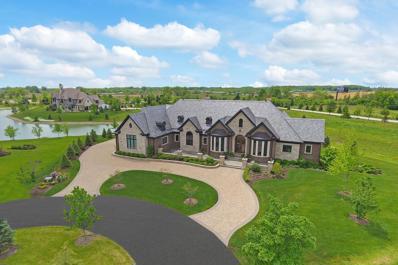South Barrington Real EstateThe median home value in South Barrington, IL is $600,000. This is higher than the county median home value of $214,400. The national median home value is $219,700. The average price of homes sold in South Barrington, IL is $600,000. Approximately 97.67% of South Barrington homes are owned, compared to 0.71% rented, while 1.62% are vacant. South Barrington real estate listings include condos, townhomes, and single family homes for sale. Commercial properties are also available. If you see a property you’re interested in, contact a South Barrington real estate agent to arrange a tour today! South Barrington, Illinois has a population of 4,829. South Barrington is more family-centric than the surrounding county with 36.85% of the households containing married families with children. The county average for households married with children is 30.49%. The median household income in South Barrington, Illinois is $143,571. The median household income for the surrounding county is $59,426 compared to the national median of $57,652. The median age of people living in South Barrington is 49.7 years. South Barrington WeatherThe average high temperature in July is 84.1 degrees, with an average low temperature in January of 17.6 degrees. The average rainfall is approximately 38.2 inches per year, with 34.8 inches of snow per year. Nearby Homes for Sale |
