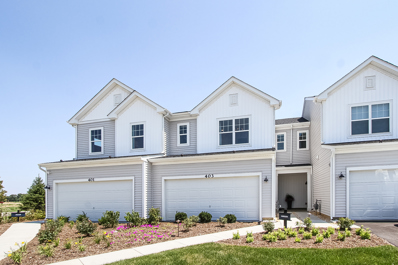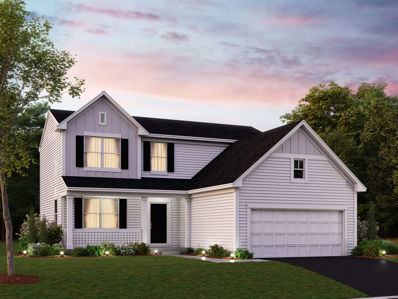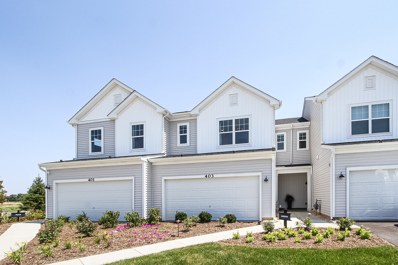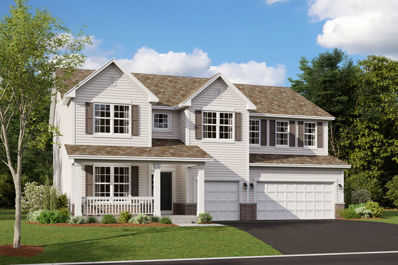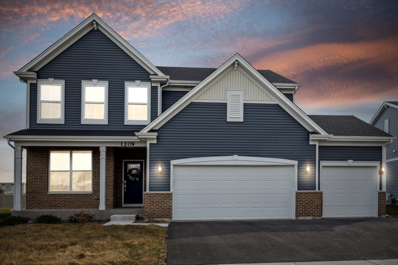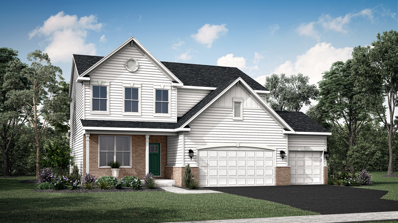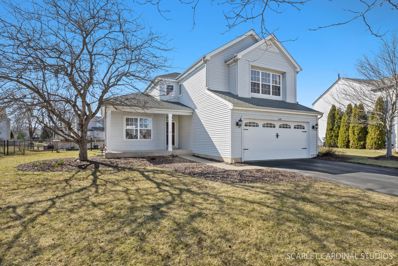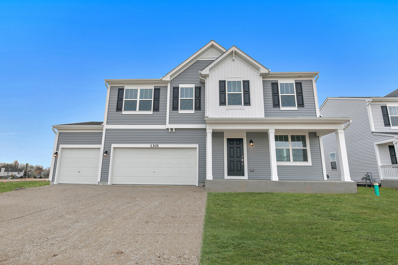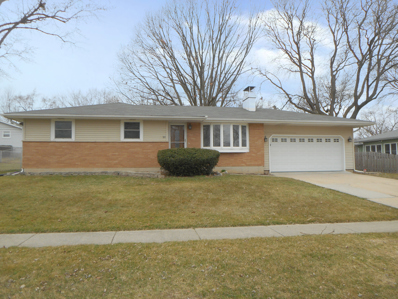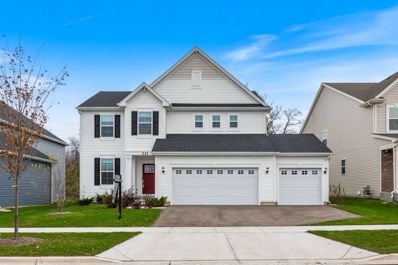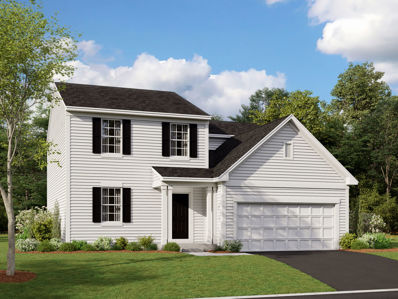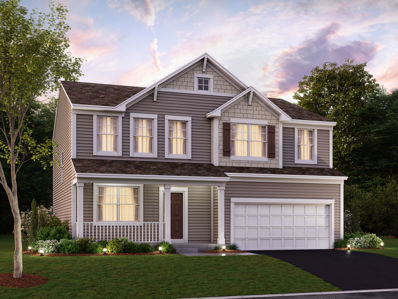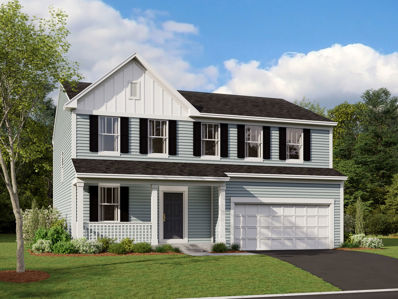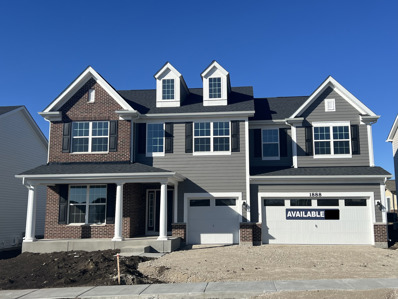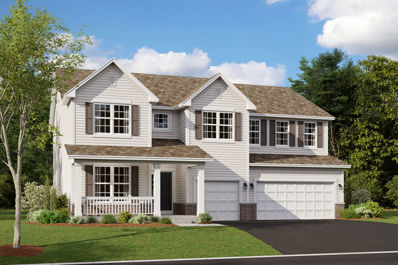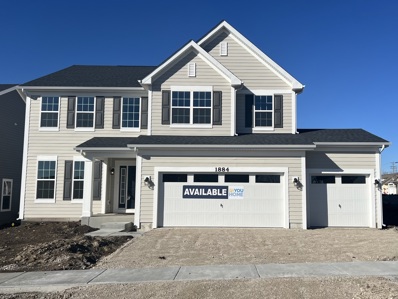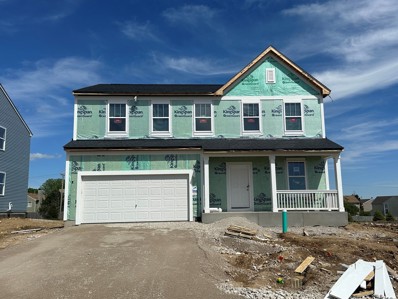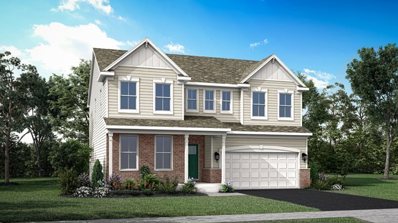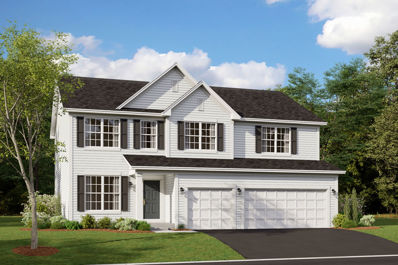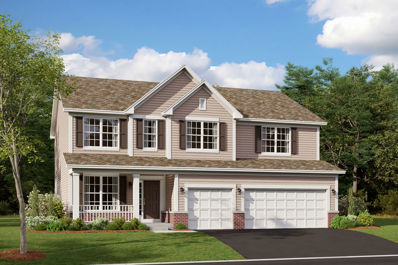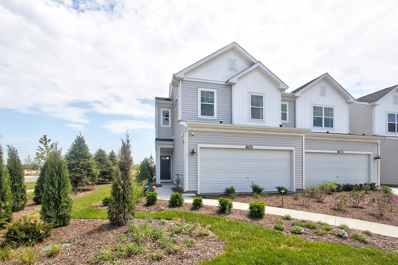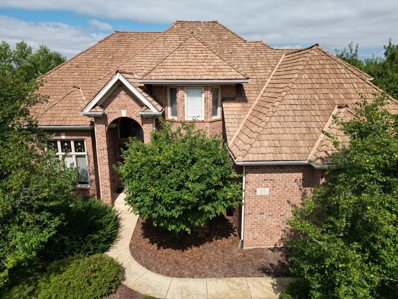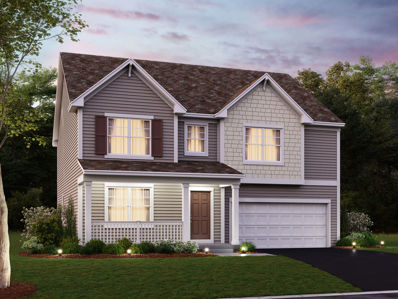South Elgin IL Homes for Sale
- Type:
- Single Family
- Sq.Ft.:
- 1,406
- Status:
- Active
- Beds:
- 3
- Year built:
- 2024
- Baths:
- 3.00
- MLS#:
- 11995825
- Subdivision:
- The Townes At Becketts
ADDITIONAL INFORMATION
Welcome to Better, Welcome to the Harrison! Lot 203
- Type:
- Single Family
- Sq.Ft.:
- 1,815
- Status:
- Active
- Beds:
- 3
- Year built:
- 2024
- Baths:
- 3.00
- MLS#:
- 11995515
- Subdivision:
- Becketts Landing
ADDITIONAL INFORMATION
Welcome to the Morgan at Beckett's Landing! It's one of our most popular Smart Series floorplans, and it's easy to see why! The Morgan features 1,815 square feet with three bedrooms, two full bathrooms, a powder room, and a two-car garage. As you enter the front door, you'll arrive in a welcoming foyer area that leads to either the flex room, the staircase, or the family room and kitchen in the rear. The flex room is the ideal place to set up as a dining room, a play room, a home office, or anything else you can imagine. It's truly built to be useful for your exact living style. The open hub in the rear of the home is simply stunning. A family room sits behind the flex room and opens up to a grand breakfast area and kitchen. A nook is tucked away from the kitchen, which leads to a powder room, as well as the dual mud room / laundry room. The mud room offers direct owner's access to the two-car garage. Head upstairs when its time to call it a night. Your owner's suite has an attached bathroom and walk in closet. The two secondary bedrooms share a hallway bathroom with a tub/shower combo. Rounding out this home is a full basement with a rough-in for a future bathroom. Contact us today to learn more about the Morgan! *Photos and Virtual Tour are of a model home, not subject home* Broker must be present at clients first visit to any M/I Homes community. Lot 75
Open House:
Saturday, 4/20 5:00-10:00PM
- Type:
- Single Family
- Sq.Ft.:
- 1,406
- Status:
- Active
- Beds:
- 3
- Year built:
- 2024
- Baths:
- 3.00
- MLS#:
- 11995495
- Subdivision:
- The Townes At Becketts
ADDITIONAL INFORMATION
Welcome to the Harrison part of our newest two-story townhome series offered exclusively at The Townes at Becketts Landing in South Elgin. This home has everything you have been looking for in your new Townhome. When you approach your new home, you will notice a Two-Car garage and a covered entry for you and your guest. Walk in the front door and you are greeted with a spacious foyer, coat closet and a powder room just off the entry. Once you walk in your new home you will see the spacious kitchen featuring linen cabinets and a walk in pantry. Your kitchen includes an island large enough for seating and the entire kitchen has quartz countertops. Your breakfast area leads out the sliding glass doors to your own private patio area. If you have always wanted to be a part of the action this open concept home is for you. The great room is adjacent to the kitchen and breakfast nook so you can be a part of every conversation. Travel upstairs and you will find three additional bedrooms, two full baths and a 2nd floor laundry room with a window. Your owner's suite is at the front of the home and features a large double window, walk in closet and your owner's bath with a dual sink vanity. Down the hall are two additional bedrooms with a shared bath that boast dual sinks and a tub.*Photos and Virtual Tour are of a model home, not subject home* Broker must be present with client at first showing. Lot 102
Open House:
Saturday, 4/20 5:00-10:00PM
- Type:
- Single Family
- Sq.Ft.:
- 3,145
- Status:
- Active
- Beds:
- 4
- Year built:
- 2024
- Baths:
- 3.00
- MLS#:
- 11995664
- Subdivision:
- Sagebrook Reserve
ADDITIONAL INFORMATION
Welcome to the Hudson, one of M/I Homes' most impressive floorplans. This absolutely stunning home in Sagebrook Reserve boasts over 3,145 sq ft of living space, four bedrooms, two-and-a-half bathrooms, a full 9' deep pour look-out basement with rough-in, and a three-car garage. As you enter the home, you'll immediately notice the dramatic two-story foyer. The first floor includes an oversized formal dining room in the front of the home, perfect for the homeowner who loves to host large family dinners or holiday gatherings. There is also a pass thru from the dining room that provides a walk-in pantry and direct access to the gourmet kitchen with 42" cabinets, crown molding, quartz countertops, GE stainless steel appliances, and a huge island with seating. The breakfast area is adjacent to the kitchen and the stunning light filled two-story family room. The chef in the family will never want to leave! Continue through the family room to reach the rear den - a secluded space perfectly suited for a home office, playroom or private sanctuary. The powder room, mud room, and three-car garage complete the main floor. As you ascend to the upper level you will be impressed by the magnificent staircase that overlooks your 2-story family room. Upstairs, you will find the luxurious owner's suite with lavishly appointed luxury bathroom with a giant walk-in shower and an expansive walk-in closet. Three secondary bedrooms, a second-floor laundry room, and a full-hall bathroom finish off the second level. Broker must be present at clients first visit to any M/I Homes community. *Photos and Virtual Tour are of a model home, not subject home* Lot 31
- Type:
- Single Family
- Sq.Ft.:
- 2,290
- Status:
- Active
- Beds:
- 3
- Year built:
- 2022
- Baths:
- 3.00
- MLS#:
- 11995200
- Subdivision:
- Kenyon Farms
ADDITIONAL INFORMATION
Modern Comfort Awaits at 1209 Farmer Circle in South Elgin! This stunning 3-bedroom, 3-bathroom home in the sought-after Kenyon Farms community offers the perfect blend of modern design, comfortable living, and added convenience. Built just one year ago, this property provides the advantages of a like-new home without the wait for construction. Highlights: Spacious open floor plan ideal for entertaining and family gatherings. Gorgeous kitchen featuring 42" maple cabinets, a center island, quartz countertops, and stainless steel appliance suite. Sunny eating area leading to the backyard. Private first-floor office for working from home. Luxurious primary suite with dual walk-in closets and an upgraded bathroom with dual sinks, shower, and quartz countertops. Two additional bedrooms with ample closet space. Convenient second-floor laundry room. Full unfinished basement with rough-in plumbing, ready for your future expansion. Attached 3-car garage for ample storage and parking. Enjoy peace of mind with a quality-built home featuring a 200-amp electrical system, 95% efficient furnace, 13 SEER A/C, and a brand new water softener for added convenience. Located in a friendly community with easy access to shopping, dining, and entertainment options. Top-rated schools are just minutes away. Don't miss your chance to own this beautiful, move-in ready home with an extra touch of comfort! Contact me today for a showing!
- Type:
- Single Family
- Sq.Ft.:
- 2,258
- Status:
- Active
- Beds:
- 3
- Year built:
- 2024
- Baths:
- 3.00
- MLS#:
- 11994851
- Subdivision:
- Kenyon Farms
ADDITIONAL INFORMATION
Welcome to Lennar's Kenyon Farms Community This new construction home features 3 Bedrooms and 3 Bathrooms. FULL Basement with Rough in Plumbing and 2-car garage are just a few of the features! Gorgeous dining room is perfect for all occasions! Great Open Floorplan between the kitchen and family room! The kitchen you have always dreamed of includes 42" Cabinets, Center Island, Quartz Counters and a GE Stainless Appliance Suite. The sunny Eating Area leads you to the back yard and the 1st Floor also has a private office! The Primary Suite includes 2 Walk in Closets, upgraded bathroom with Dual Sinks, Shower, Vanity & Quartz Counters! All bedrooms have Walk in Closets! 2nd Floor Laundry = ultimate ease! Quality Built with 200 AMP Electrical, 95% Efficient Furnace & 13 SEER A/C! Insulated steel garage door with keypad & opener!
- Type:
- Single Family
- Sq.Ft.:
- 1,929
- Status:
- Active
- Beds:
- 3
- Year built:
- 1997
- Baths:
- 3.00
- MLS#:
- 11988941
- Subdivision:
- Heartland Meadows
ADDITIONAL INFORMATION
Ready to be impressed? This 2 story home in Heartland Meadows is the one you've been waiting for. Great floor plan with a first-floor family room adjacent to an updated kitchen. Refinished soft close cabinets, quartz counters, and a custom Moveable Island w/ seating for four. Woodburning fireplace has a gas starter. Primary bedroom has a remodeled bath and a walk-in closet. Hall bath new plank flooring & cabinetry. Beautifully finished basement extends the living space and includes office or 4th bedroom. New HWH, Furnace and CAC 5 years. Paver brick patio in a fenced backyard w/pool. Garage is wired for an EV vehicle. (exclude charger). A perfect blend of comfort and style, providing an inviting space for everyday living and entertaining.
- Type:
- Single Family
- Sq.Ft.:
- 3,074
- Status:
- Active
- Beds:
- 4
- Lot size:
- 0.27 Acres
- Year built:
- 2024
- Baths:
- 3.00
- MLS#:
- 11990478
- Subdivision:
- Becketts Landing
ADDITIONAL INFORMATION
FULLY COMPLETED CONSTRUCTION! IMMEDIATE OCCUPANCY AVAILBLE! NO NEED TO STOP AT THE SALES OFFICE. Similar builder's models listed at over $593,000! Seller WILL consider incentives such as helping with interest buy down or closing assistance for the right offer! This home has what other new builds don't- immediate availability and a full suite of appliances, including washer and dryer. Why wait 9-10 months (or more) for a new home when this one has already been built for you? This home is owned privately, not by the builder, and the owners have gone the extra mile to make it comfortable by installing all appliances, fixtures in the bedrooms, and blinds on the 1st floor! Situated on a premium corner lot with a 3-car garage, this 4 bedroom, 2 1/2 bath home offers a tremendous amount of space. The flexible layout on the first floor with 9' ceilings and upgraded lighting gives you the opportunity to customize the space to your needs. The bright, open kitchen offers dark stained cabinets with slow close drawers, a huge walk-in pantry, and a generously sized island. Check out the convenient, extra-large mudroom with extra storage off the garage! The smart bedroom layout on the 2nd floor gives each bedroom privacy with NO SHARED WALLS. The open loft on the second floor provides additional living space beyond the flexible rooms on the first floor. Not only does the primary bedroom have a HUGE walk-in closet, all 3 secondary bedrooms feature walk-in closets as well. The primary bedroom also features a large ensuite bathroom, complete with dual vanities, a walk-in shower, and tons of storage. The 2nd floor laundry adds to all the convenient features this home has to offer. **So new it doesn't show up on navigation systems! Navigate to Collingwood Rd in South Elgin, turn left on Marston St**
- Type:
- Single Family
- Sq.Ft.:
- 1,048
- Status:
- Active
- Beds:
- 3
- Lot size:
- 0.21 Acres
- Year built:
- 1965
- Baths:
- 2.00
- MLS#:
- 11993432
- Subdivision:
- Lexington Highlands
ADDITIONAL INFORMATION
DONT DREAM A DREAM BUY ONE !!!!! What a NICE home!!! Spacious ranch w/Large fenced in backyard and a really nice deck . Desirable location, nice quiet residential area. Hurry on home to this 3 bedroom 1.1 bath home, Spacious Living room with a fireplace and hardwood floors on ground level. The finished basement consists of a large family room plus extra separate room. Master bedroom has a half bathroom. Nice attached 2 car garage with plenty of storage. Close to many kinds of shopping, restaurants, and not far from I-90. Priced to sell fast, don't miss out, take a look!
- Type:
- Single Family
- Sq.Ft.:
- 2,258
- Status:
- Active
- Beds:
- 4
- Lot size:
- 0.15 Acres
- Year built:
- 2021
- Baths:
- 3.00
- MLS#:
- 11993011
- Subdivision:
- South Pointe
ADDITIONAL INFORMATION
Welcome to a truly exquisite masterpiece in the coveted South Pointe subdivision. This stunning two-story home, constructed in 2021, redefines luxury living. Situated directly across from a picturesque pond and park, this residence offers a serene, water-infused backdrop for your everyday life. Boasting four spacious bedrooms, two and a half bathrooms, a 3-car attached garage, and a basement, this residence is the epitome of elegance. Three of the four bedrooms enjoy sweeping views of the tranquil water, immersing you in nature's beauty. The open floor plan and tasteful design choices, including 42" maple cabinets, a quartz countertop-adorned island, and GE stainless steel appliances with a double oven, create a culinary haven in the heart of the home. Engineered hardwood floors, can lights, and a "Designer Select" package with upgraded trim, crown molding, spindles, and more, add an air of sophistication. Your master retreat awaits, complete with his and hers walk-in closets, dual vanity, quartz countertops, and a separate tub and shower. The walkout kitchen leads to a backyard that offers unobstructed views of the Illinois Prairie Path. Other features include a first-floor office, 2nd-floor laundry, and a mechanical setup built for modern life with a 95% efficient furnace, 13 SEER AC, and a 200-amp electrical panel. Conveniently located between Elgin, Bartlett, and St. Charles, you'll have a world of shopping, dining, parks, and entertainment at your doorstep. Live your dream in this South Pointe gem, where luxury and location merge seamlessly. Don't miss your chance to call this incredible property home.
- Type:
- Single Family
- Sq.Ft.:
- 1,508
- Status:
- Active
- Beds:
- 3
- Year built:
- 2024
- Baths:
- 3.00
- MLS#:
- 11990884
- Subdivision:
- The Townes At Becketts
ADDITIONAL INFORMATION
Welcome to Better, Welcome to the Meade! Lot 201
- Type:
- Single Family
- Sq.Ft.:
- 2,157
- Status:
- Active
- Beds:
- 4
- Year built:
- 2024
- Baths:
- 3.00
- MLS#:
- 11990918
- Subdivision:
- Becketts Landing
ADDITIONAL INFORMATION
Welcome to Better, Welcome to the Paxton! Lot 151
- Type:
- Single Family
- Sq.Ft.:
- 2,453
- Status:
- Active
- Beds:
- 4
- Year built:
- 2024
- Baths:
- 3.00
- MLS#:
- 11990014
- Subdivision:
- Becketts Landing
ADDITIONAL INFORMATION
Welcome to Better, Welcome to the Paxton! Lot 150
- Type:
- Single Family
- Sq.Ft.:
- 2,289
- Status:
- Active
- Beds:
- 4
- Year built:
- 2024
- Baths:
- 3.00
- MLS#:
- 11984419
- Subdivision:
- Becketts Landing
ADDITIONAL INFORMATION
Welcome to Better, Welcome to the Quinn! Lot 98
- Type:
- Single Family
- Sq.Ft.:
- 2,289
- Status:
- Active
- Beds:
- 4
- Year built:
- 2024
- Baths:
- 3.00
- MLS#:
- 11983353
- Subdivision:
- Becketts Landing
ADDITIONAL INFORMATION
Welcome to Better, Welcome to the Quinn! Lot 76
- Type:
- Single Family
- Sq.Ft.:
- 3,145
- Status:
- Active
- Beds:
- 4
- Year built:
- 2024
- Baths:
- 3.00
- MLS#:
- 11982449
- Subdivision:
- Sagebrook Reserve
ADDITIONAL INFORMATION
Welcome to the Hudson, one of M/I Homes' most impressive floorplans. This absolutely stunning home in Sagebrook Reserve boasts over 3,145 sq ft of living space, four bedrooms, two-and-a-half bathrooms, a full 9' deep pour basement with rough-in, and a three-car garage. The home is situated on a naturalized pond for extra privacy. Walking up to the home, you'll love the covered front porch and impressive exterior with lots of brick. Utilize this space to plant your favorite flowers or wind down with your favorite new read. As you enter the home, you'll immediately notice the dramatic two-story foyer. The first floor includes an oversized formal dining room in the front of the home, perfect for the homeowner who loves to host large family dinners or holiday gatherings. There is also a pass thru from the dining room that provides a walk-in pantry and direct access to the gourmet kitchen with 42" white cabinets, crown molding, stylish matte black hardware, quartz countertops, GE stainless steel appliances, and a huge island with seating. The breakfast area is adjacent to the kitchen and the stunning light filled two-story family room. The chef in the family will never want to leave! Continue through the family room to reach the rear den - a secluded space perfectly suited for a home office, playroom or private sanctuary. The powder room, mud room, and three-car garage complete the main floor. As you ascend to the upper level you will be impressed by the magnificent staircase that overlooks your 2-story family room. Upstairs, you will find the luxurious owner's suite with lavishly appointed luxury bathroom with a giant walk-in shower and an expansive walk-in closet. Three secondary bedrooms, a second-floor laundry room, and a full-hall bathroom finish off the second level. Broker must be present at clients first visit to any M/I Homes community. Lot 3
- Type:
- Single Family
- Sq.Ft.:
- 3,145
- Status:
- Active
- Beds:
- 4
- Year built:
- 2023
- Baths:
- 3.00
- MLS#:
- 11978448
- Subdivision:
- Sagebrook Reserve
ADDITIONAL INFORMATION
***Still time to choose interior design selections*** Welcome to the Hudson, one of M/I Homes' most impressive floorplans. This absolutely stunning home in Sagebrook Reserve boasts over 3,145 sq ft of living space, four bedrooms, two-and-a-half bathrooms, a full 9' deep pour walk out basement with rough-in, and a three-car garage. Walking up to the home, you'll love the covered front porch and impressive exterior with brick. Utilize this space to plant your favorite flowers or wind down with your favorite new read. As you enter the home, you'll immediately notice the dramatic two-story foyer. The first floor includes an oversized formal dining room in the front of the home, perfect for the homeowner who loves to host large family dinners or holiday gatherings. There is also a pass thru from the dining room that provides a walk-in pantry and direct access to the gourmet kitchen with a huge center island. The breakfast area is adjacent to the kitchen and the stunning light filled two-story family room. The chef in the family will never want to leave! Continue through the family room to reach the rear den - a secluded space perfectly suited for a home office, playroom or private sanctuary. The powder room, mud room, and three-car garage complete the main floor. As you ascend to the upper level you will be impressed by the magnificent staircase that overlooks your 2-story family room. Upstairs, you will find the luxurious owner's suite with attached bathroom and walk-in closet. Three secondary bedrooms, a second-floor laundry room, and a full-hall bathroom finish off the second level. Broker must be present at clients first visit to any M/I Homes community. If client has already registered at any M/I Homes location no commission will be paid. Please visit the sales office in the Model first. Address is 857 Harwood Avenue, South Elgin, Illinois 60177.*Photos and Virtual Tour are of a model home, not subject home* Lot 18
Open House:
Saturday, 4/20 5:00-10:00PM
- Type:
- Single Family
- Sq.Ft.:
- 2,738
- Status:
- Active
- Beds:
- 4
- Year built:
- 2024
- Baths:
- 3.00
- MLS#:
- 11978415
- Subdivision:
- Sagebrook Reserve
ADDITIONAL INFORMATION
Lot 4. Welcome to the Eastman, an innovative floorplan at over 2,700 square feet. This stunning single-family home features a 3 car garage, four bedrooms, two-and-a-half-bathrooms, a planning center, a convenient second-floor laundry room, a full basement and a three-car garage. Upon entering the home, the two-story foyer sets the tone of the impressive home design. The front flex room can be turned into a space to tailor the needs for you and your family. Walk down the hall, past the powder room and coat closet, and arrive to the family room that opens to the breakfast area and kitchen. The kitchen with large center island has a notable wall of cabinetry that leads to the walk-in pantry and mud room. The mud room serves as a very practical owner's entry with a drop zone where you can place your mail, keys and bags before heading into the heart of the home. The Eastman is known for its planning center, a secluded niche space that is tucked away by the staircase to the second floor. This space is designed to help you stay organized and focused-pay bills, plan, or do homework-but still feels connected to the hub of the home. Up the stairs are the three secondary bedrooms, each with a walk-in closet, and the owner's suite. The convenient second-floor laundry is also a perk; no more lugging laundry baskets up and down the stairs, saving you time to handle more important things of life. The owner's suite includes an appealing owner's bathroom design with a dual sink vanity, 5-foot tiled shower and large soaking tub which leads to a walk-in closet with a window. Broker must be present at clients first visit to any M/I Homes community. Please visit the sales office in the Model first. Address is 857 Harwood Avenue, South Elgin, Illinois 60177.
- Type:
- Single Family
- Sq.Ft.:
- 2,289
- Status:
- Active
- Beds:
- 4
- Year built:
- 2024
- Baths:
- 3.00
- MLS#:
- 11978382
- Subdivision:
- Becketts Landing
ADDITIONAL INFORMATION
Welcome to the Quinn at Beckett's Landing! The Quinn includes four bedrooms, two-and-a-half bathrooms, and a two-car garage. As you enter the home, a large flex room sits to the side, and a coat closet is off of the entryway. The convenient powder room is located adjacent to the flex room. Continue farther to the rear of the home and into is your kitchen is the breakfast area, and family room. The kitchen comes with a large corner pantry and lots of cabinet space and counterspace for prepping and entertaining. The staircase is in the middle of the home, and the owner's entry is directly across. Upstairs, four large bedrooms take up the entire floor. The three secondary bedrooms share the hallway bathroom, which is located in the rear of the home, next to the spacious laundry room. The owner's suite includes an en-suite bathroom with dual sink vanity and tiled shower and a large walk-in closet. The Quinn is simply stunning. Rounding out this home is a full basement with a rough-in for a future bathroom. Contact us today to schedule your personal tour of a Quinn! *Photos and Virtual Tour are of a model home, not subject home* Broker must be present at clients first visit to any M/I Homes community. Lot 112
- Type:
- Single Family
- Sq.Ft.:
- 2,758
- Status:
- Active
- Beds:
- 4
- Year built:
- 2024
- Baths:
- 3.00
- MLS#:
- 11976409
- Subdivision:
- Kenyon Farms
ADDITIONAL INFORMATION
Welcome to Lennar's Kenyon Farms community! This wonderful The Rainier Floor Plan Defines the Functional, Livable Space for the busiest of families! This home is Amazing with 2,758 sq.ft. with 4 bedrooms PLUS LOFT, 2.5 bathrooms, Full Basement with Rough in plumbing and a 3 car garage. Dream Kitchen includes 42" Timeless white Cabinets , Quartz Counters, Center Island, Walk in Pantry, GE Stainless Steel Appliances & bright Breakfast Room that opens to backyard! The Kitchen is open to the family room, which features a cozy fireplace. Primary Suite includes walk-in closet, with a private bathroom with 35" Vanity Cabinet, Quartz Counter & Dual Sink! All secondary bedrooms have Walk in Closets and the Open loft is Perfect for a Play area or Homework spot!
- Type:
- Single Family
- Sq.Ft.:
- 2,872
- Status:
- Active
- Beds:
- 5
- Year built:
- 2024
- Baths:
- 3.00
- MLS#:
- 11974359
- Subdivision:
- Sagebrook Reserve
ADDITIONAL INFORMATION
Lot 14. Welcome to the Essex plan! Offering the perfect blend of modern design and functionality, this floorplan available in South Elgin, IL comes with 5 bedrooms, 3 bathrooms, a 3-car garage, and 2,872 square feet. From the open-concept kitchen, breakfast nook, and family room to the guest suite, loft, and flex room, this plan has so much to offer, and it's the perfect family home! Take a look inside. Step in through the front door where a versatile flex room sits just off the foyer. Continue through the foyer, past the staircase and coat closet, and into the expansive family room where this floor opens up. With tons of space for a sectional and other complementary furniture, you can arrange a comfortable room where your family will love spending evenings. The family room is seamlessly connected to the breakfast nook and kitchen. Set up a dining table in the breakfast nook, complete with a runner and place settings, where you can enjoy meals with a view outside your back windows. Chop, mix, cook, and bake with ease in this thoughtfully designed kitchen, which includes the following: * Cabinetry lining the perimeter * Large center island * GE appliances * And more! You'll also find a first floor guest suite and full bath, perfect for visiting family. Venture upstairs where everyone has his or her own space to call their own, including the following: * 3 secondary bedrooms, each with its own closet * Owner's bedroom with an en-suite bathroom * Full hall bathroom * Laundry room * Spacious loft Relax and recharge in your stunning owner's suite! The en-suite bathroom comes equipped with a dual sink vanity, tiled shower, large soaking tub and a walk-in closet. Rounding out this home is a lookout basement with a rough-in for a future bathroom. *Photos and Virtual Tour are of a model home, not subject home. Broker must be present at clients first visit to any M/I Homes community. If client has already registered at any M/I Homes location no commission will be paid. Please visit the sales office in the Model first. Address is 857 Harwood Avenue, South Elgin, Illinois 60177.
- Type:
- Single Family
- Sq.Ft.:
- 3,024
- Status:
- Active
- Beds:
- 4
- Year built:
- 2024
- Baths:
- 3.00
- MLS#:
- 11974287
- Subdivision:
- Sagebrook Reserve
ADDITIONAL INFORMATION
LOT 13. Welcome to the Essex plan! Offering the perfect blend of modern design and functionality, this floorplan available in South Elgin, IL comes with 4 bedrooms, 2.5 bathrooms, a 3-car garage, and 3,024 square feet. From the open-concept kitchen, breakfast nook, and family room to the den, loft, and flex room, this plan has so much to offer, and it's the perfect family home! Take a look inside. Step in through the front door where a versatile flex room sits just off the foyer. Continue through the foyer, past the staircase and coat closet, and into the expansive family room where this floor opens up. With tons of space for a sectional and other complementary furniture, you can arrange a comfortable room where your family will love spending evenings. The family room is seamlessly connected to the kitchen, breakfast nook, and morning room. Set up a dining table in the breakfast nook, complete with a runner and place settings, where you can enjoy meals with a view outside your back windows. We've even added a morning room, giving you additional square footage and dimension on this first floor. Chop, mix, cook, and bake with ease in this thoughtfully designed kitchen, which includes the following: * Cabinetry lining the perimeter * Large center island * GE appliances * And more! Thanks to a private mud room and walk-in coat closet tucked around the corner from the kitchen, your family and guests will have a place to quickly slip off their shoes and hang up their coats. This is especially helpful during snowy Chicago winters! You'll also find a den and half bath on the first floor. Venture upstairs where everyone has his or her own space to call their own, including the following: * 3 secondary bedrooms, each with its own closet * Owner's bedroom with an en-suite bathroom * Full hall bathroom * Laundry room * Spacious loft Relax and recharge in your stunning owner's suite! The en-suite bathroom comes equipped with a dual sink vanity, tiled shower, large soaking tub and a walk-in closet. Rounding out this home is a lookout basement with a rough-in for a future bathroom. *Photos and Virtual Tour are of a model home, not subject home Broker must be present at clients first visit to any M/I Homes community. If client has already registered at any M/I Homes location no commission will be paid. Please visit the sales office in the Model first. Address is 857 Harwood Avenue, South Elgin, Illinois 60177.
- Type:
- Single Family
- Sq.Ft.:
- 1,508
- Status:
- Active
- Beds:
- 3
- Year built:
- 2024
- Baths:
- 3.00
- MLS#:
- 11968873
- Subdivision:
- The Townes At Becketts
ADDITIONAL INFORMATION
Welcome to the Meade End Unit a wonderful two-story townhome that is part of New Smart Series Townhomes. With three bedrooms, two-and-a-half bathrooms, and a spacious 2-car garage this home definitely ticks all the boxes. Walk into the Meade through your covered entry you will see that they kitchen is truly the heart of the home. Nicely placed between the family room and breakfast nook, the kitchen is where all the entertaining and hosting will take place. This kitchen has a nice amount of cabinets and includes an Island with an overhang. You will love cooking dinner with your brand-new GE Stainless Steel Range, Microwave & Dishwasher. Your main level also includes a spacious family room that is open to the kitchen, giving you full view or all your family or guest. The upper level of the home holds three bedrooms, and two full baths. The owner's suite has a dual sink vanity and a walk-in closet. It will truly be a retreat for relaxing or getting a good night's sleep. Outside the Owner's Suite is a secondary full bathroom with a tub-shower combination and an upstairs laundry room, no more carrying baskets up and down stairs. There are two additional bedrooms perfect for family, guest, office space, craft room or whatever you need them for. *Photos and Virtual Tour are of a model home, not subject home* Broker must be present with client at first showing. Lot 104
- Type:
- Single Family
- Sq.Ft.:
- 3,380
- Status:
- Active
- Beds:
- 4
- Year built:
- 2002
- Baths:
- 3.00
- MLS#:
- 11961874
- Subdivision:
- Thornwood
ADDITIONAL INFORMATION
Welcome to this stunning 4-bedroom, 2.5-bathroom home nestled on an extra-large lot in the highly sought-after St. Charles school district. As you step inside, you are greeted by a spacious open floor plan that seamlessly integrates living, dining, and kitchen areas perfect for entertaining and everyday living. The heart of this home is the chef's kitchen, featuring top-of-the-line stainless steel appliances, new smart double-oven, induction cooktop, ample cabinet space, and a large island that doubles as a breakfast bar. The adjoining dining area overlooks the expansive backyard, providing a picturesque setting for meals. The family room, bathed in natural light, boasts large windows and a brick fireplace, creating an inviting atmosphere for family gatherings. The main floor also includes a convenient half bath and a versatile room that can serve as an office or playroom. There is also a formal dining room with transom windows. Upstairs, the master suite is a true retreat with its generous size, walk-in closet, and en-suite bathroom complete with dual vanities and a luxurious soaking jacuzzi tub. Three additional well-appointed bedrooms offer ample space for family and guests, alongside a full bathroom with modern fixtures. Outside, the large lot is perfect for outdoor activities and relaxation. The patio area is ideal for barbecues and enjoying the peaceful neighborhood ambiance. Additional features include a three-car garage, a mix of carpeting and hardwood floors throughout the main living areas, 9-ft ceilings in the full basement (which is pre-plumbed for a bathroom), central vac system and central air conditioning. Located in a great neighborhood known for its friendly community and proximity to top-rated St. Charles schools, this home is a perfect blend of comfort, style, and convenience. Don't miss the opportunity to make this your dream home!
- Type:
- Single Family
- Sq.Ft.:
- 2,417
- Status:
- Active
- Beds:
- 3
- Year built:
- 2024
- Baths:
- 3.00
- MLS#:
- 11958580
- Subdivision:
- Becketts Landing
ADDITIONAL INFORMATION
Introducing the Reilly at Becketts Landing, a brand new floorplan in our Smart Series collection. This two-story home features an impressive open-concept kitchen, a breakfast area, and a family room, and includes 3 bedrooms, an upstairs bonus room two-and-a-half bathrooms and a full basement. As you enter through the front door, you'll love the flex room that sits to the side. Our homeowners have the option of transforming this room to fit their families' needs. Some have created a formal dining room, while others use it as a play room or a study. Continue farther to the back of the home and you'll come across a coat closet and a powder room for your guests. The hub of the home holds the family room, a breakfast area, and a kitchen. The kitchen includes a peninsula, which overlooks the breakfast area and is complete with an overhang for barstools. A mud room with an entrance to the two-car garage finishes off the first floor. Upstairs, you'll arrive in the spacious loft. This space can be used as a secondary family, movie theatre or game room. The owner's suite includes a walk-in closet and a private en-suite bathroom. The owner's bathroom has a spacious tiled shower and dual sink vanity. Get ready to relax in this spa-like bathroom! A full hall bathroom and a spacious laundry room complete the upper level. Rounding out this home is a full basement with a rough-in for a future bathroom. Contact us today to learn more about the Reilly plan! *Photos and Virtual Tour are of a similar home, not subject home* Broker must be present at clients first visit to any M/I Homes community. Lot 83


© 2024 Midwest Real Estate Data LLC. All rights reserved. Listings courtesy of MRED MLS as distributed by MLS GRID, based on information submitted to the MLS GRID as of {{last updated}}.. All data is obtained from various sources and may not have been verified by broker or MLS GRID. Supplied Open House Information is subject to change without notice. All information should be independently reviewed and verified for accuracy. Properties may or may not be listed by the office/agent presenting the information. The Digital Millennium Copyright Act of 1998, 17 U.S.C. § 512 (the “DMCA”) provides recourse for copyright owners who believe that material appearing on the Internet infringes their rights under U.S. copyright law. If you believe in good faith that any content or material made available in connection with our website or services infringes your copyright, you (or your agent) may send us a notice requesting that the content or material be removed, or access to it blocked. Notices must be sent in writing by email to DMCAnotice@MLSGrid.com. The DMCA requires that your notice of alleged copyright infringement include the following information: (1) description of the copyrighted work that is the subject of claimed infringement; (2) description of the alleged infringing content and information sufficient to permit us to locate the content; (3) contact information for you, including your address, telephone number and email address; (4) a statement by you that you have a good faith belief that the content in the manner complained of is not authorized by the copyright owner, or its agent, or by the operation of any law; (5) a statement by you, signed under penalty of perjury, that the information in the notification is accurate and that you have the authority to enforce the copyrights that are claimed to be infringed; and (6) a physical or electronic signature of the copyright owner or a person authorized to act on the copyright owner’s behalf. Failure to include all of the above information may result in the delay of the processing of your complaint.
South Elgin Real Estate
The median home value in South Elgin, IL is $362,500. This is higher than the county median home value of $236,500. The national median home value is $219,700. The average price of homes sold in South Elgin, IL is $362,500. Approximately 80.72% of South Elgin homes are owned, compared to 17.99% rented, while 1.3% are vacant. South Elgin real estate listings include condos, townhomes, and single family homes for sale. Commercial properties are also available. If you see a property you’re interested in, contact a South Elgin real estate agent to arrange a tour today!
South Elgin, Illinois has a population of 22,322. South Elgin is more family-centric than the surrounding county with 44.53% of the households containing married families with children. The county average for households married with children is 39.24%.
The median household income in South Elgin, Illinois is $89,565. The median household income for the surrounding county is $74,862 compared to the national median of $57,652. The median age of people living in South Elgin is 36.7 years.
South Elgin Weather
The average high temperature in July is 83.7 degrees, with an average low temperature in January of 13.4 degrees. The average rainfall is approximately 38 inches per year, with 29 inches of snow per year.
