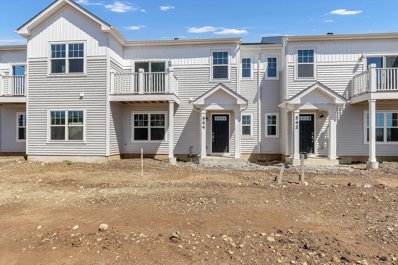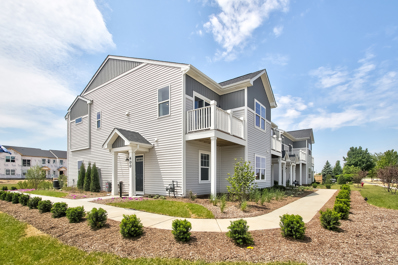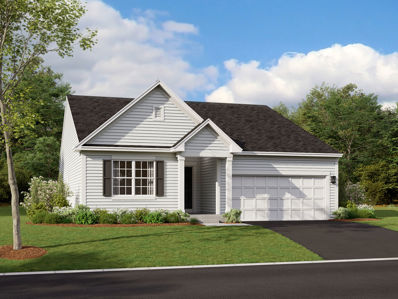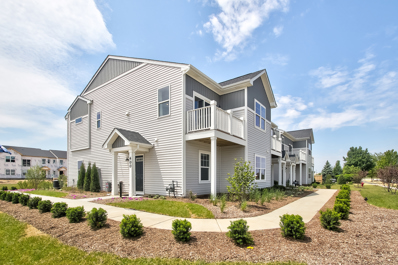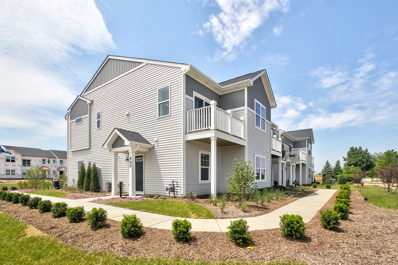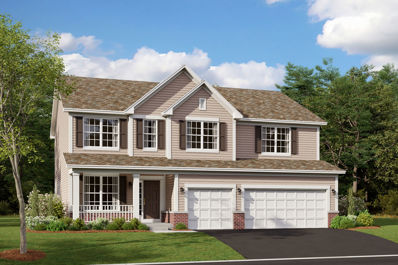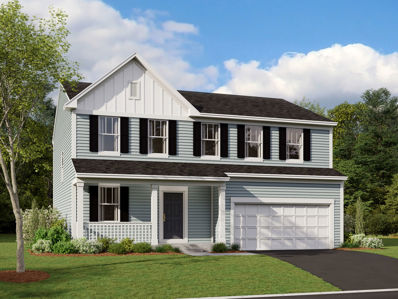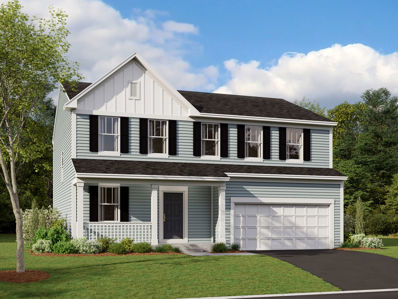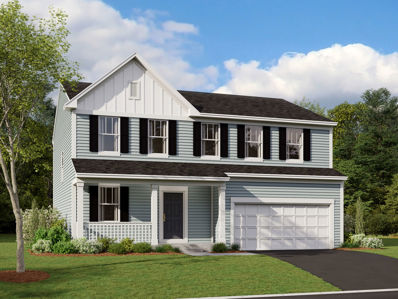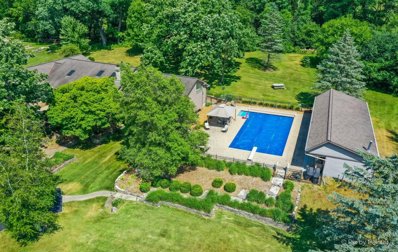South Elgin IL Homes for Sale
- Type:
- Single Family
- Sq.Ft.:
- 1,468
- Status:
- Active
- Beds:
- 2
- Year built:
- 2024
- Baths:
- 2.00
- MLS#:
- 11952949
- Subdivision:
- The Townes At Becketts
ADDITIONAL INFORMATION
Welcome to 544 Comstock Road in the vibrant community of South Elgin, Illinois. With its modern construction and thoughtful design, The Stewart is a must-see for those seeking a new home. Upon entering this beautiful home, you will be greeted by a bright and spacious living area, perfect for entertaining guests or enjoying quality time with your family. The 2 bedrooms on the main level provide ample space for relaxation, and the 2 bathrooms ensure everyone's convenience. The kitchen is a chef's dream, boasting top-of-the-line GE stainless steel appliances, 42" Merillat Cabinets in White Cotton, Quartz countertops and island sure to inspire your culinary creations. Prepare delicious meals in style with the sleek design and modern finishes that this kitchen offers. In addition to the well-appointed interior, the exterior of this property is equally impressive. With an attached 2-car garage, parking will never be a hassle. Situated in the heart of South Elgin, this home benefits from its prime location. Experience the best of both worlds with easy access to the tranquility of suburban living, while still being within close proximity to all the amenities and attractions that the town has to offer. From shopping centers to restaurants, parks, and schools, everything you need is just a short distance away. Don't miss out on the opportunity to call 544 Comstock Road your new home. With its impeccable features, convenient location, and stylish design, this property is sure to impress. Contact us today to schedule a viewing and see for yourself what makes this townhome so special. We look forward to showing you around your future home! *Photos and Virtual Tour are of a model home, not subject home* Broker must be present at clients first visit to any M/I Homes community. Lot 31.02
- Type:
- Single Family
- Sq.Ft.:
- 1,577
- Status:
- Active
- Beds:
- 3
- Year built:
- 2024
- Baths:
- 3.00
- MLS#:
- 11952851
- Subdivision:
- The Townes At Becketts
ADDITIONAL INFORMATION
Welcome to 546 Comstock Road in South Elgin, Illinois! This stunning 3-bedroom, 3-bathroom new construction townhome is now available for sale. Situated in a sought-after location close to the Randall Rd corridor, this spacious property offers a perfect balance of comfort and style. The 2-story layout provides a convenient and spacious living arrangement with an open-concept design. On the lower floor , this home features a large guest bedroom and full private bath, storage closet and an inviting laundry room with sink. The remaining 2 bedrooms, including the owners' suite are on the main level. The kitchen is a chef's dream, featuring modern and sleek design elements such as an oversized island with iced quartz countertops and 42" Merillat cabinets in white cotton. The GE stainless steel appliances add a touch of elegance, making cooking a delight. The welcoming design allows for seamless entertaining and provides ample space for dining and gathering with loved ones. Each bathroom is thoughtfully designed with functionality and style in mind. The modern fixtures and finishes such as Shaw wide plank laminate flooring add a luxurious touch to your everyday routine. The bedrooms provide a tranquil retreat from the everyday rush. With plenty of natural light, you'll find comfort and respite in these well-designed rooms. As a bonus, the surrounding area is filled with amenities and attractions. Enjoy the nearby parks and green spaces, perfect for outdoor activities and a breath of fresh air. The neighborhood boasts a friendly and inclusive community. Whether you're looking to start a family, downsize, or find a forever home, 546 Comstock Road could be the perfect fit. Contact us today to schedule a viewing of this incredible property in South Elgin, Illinois. *Photos and Virtual Tour are of a model home, not subject home* Broker must be present at first showing with client. Lot 3101.
- Type:
- Single Family
- Sq.Ft.:
- 1,696
- Status:
- Active
- Beds:
- 2
- Year built:
- 2024
- Baths:
- 2.00
- MLS#:
- 11952811
- Subdivision:
- Becketts Landing
ADDITIONAL INFORMATION
Welcome to Better, Welcome to the Maxfield! Lot 79
- Type:
- Single Family
- Sq.Ft.:
- 1,577
- Status:
- Active
- Beds:
- 2
- Year built:
- 2024
- Baths:
- 2.00
- MLS#:
- 11949193
- Subdivision:
- The Townes At Becketts
ADDITIONAL INFORMATION
Welcome to the Talman at Townes of Becketts Landing! If you're looking for a raised ranch townhome with a two-car garage, two bedrooms and two full bathrooms, then you've come to the right place! The lower level is home to a spacious laundry room, flex room and a two-car garage. The lower level includes wide plank laminate flooring for a luxurious look. This flex space can be used as a secondary living room, home office, home gym or whatever best suits your lifestyle. When you arrive on the main floor with 9 ft ceilings, you'll find the stunning kitchen with 42" Merillat cotton white cabinets with crown, the oversized breakfast area, and the family room-this is truly the heart of the home! Invite your guests to gather around the kitchen island with plenty of space for stools. Guests will love the open-concept space with a deck off the breakfast area. This is truly the gathering space that you have been waiting for. On this same level you will find two full bedrooms one is an owner's suite with its own private bath with tiled shower and double bowl sinks. The other is the secondary bedroom that has the hall bath very close by. This end unit townhome has an abundance of windows for natural lighting This Talman floorplan is great for first-time buyers or those who are downsizing. *Photos and Virtual Tour is of a model home, not subject home* Broker must be present at first showing with client. Lot 31.04
- Type:
- Single Family
- Sq.Ft.:
- 1,577
- Status:
- Active
- Beds:
- 2
- Year built:
- 2023
- Baths:
- 2.00
- MLS#:
- 11945847
- Subdivision:
- The Townes At Becketts
ADDITIONAL INFORMATION
Welcome to the Talman at Townes of Becketts Landing! If you're looking for a raised ranch townhome with a two-car garage, two bedrooms and two full bathrooms, then you've come to the right place! The lower level is home to a spacious laundry room, flex room and a two-car garage. This flex space can be used as a secondary living room, home office, home gym or whatever best suits your lifestyle. When you arrive on the main floor, you'll find the kitchen, the breakfast area, and the family room-this is truly the heart of the home! Invite your guests to gather around the kitchen island. Guests will love the open-concept space with a deck off the breakfast area. This is truly the gathering space that you have been waiting for. On this same level you will find two full bedrooms one is an owner's suite with its own private bath. The other is the secondary bathroom that has the hall bath very close by. This floorplan is great for first-time buyers or those who are downsizing. *Photos and Virtual Tour are of a model home, not subject home* Broker must be present at first showing with client. Lot 29.01
- Type:
- Single Family
- Sq.Ft.:
- 2,872
- Status:
- Active
- Beds:
- 5
- Year built:
- 2023
- Baths:
- 4.00
- MLS#:
- 11945265
- Subdivision:
- Sagebrook Reserve
ADDITIONAL INFORMATION
Welcome to Better, Welcome to the Essex! Lot 17
- Type:
- Single Family
- Sq.Ft.:
- 2,289
- Status:
- Active
- Beds:
- 4
- Year built:
- 2023
- Baths:
- 3.00
- MLS#:
- 11945176
- Subdivision:
- Becketts Landing
ADDITIONAL INFORMATION
Welcome to Better, Welcome to the Quinn! Lot 170
- Type:
- Single Family
- Sq.Ft.:
- 2,289
- Status:
- Active
- Beds:
- 4
- Year built:
- 2023
- Baths:
- 3.00
- MLS#:
- 11924979
- Subdivision:
- Becketts Landing
ADDITIONAL INFORMATION
Welcome to Better, Welcome to the Quinn! Lot 74
- Type:
- Single Family
- Sq.Ft.:
- 2,289
- Status:
- Active
- Beds:
- 4
- Year built:
- 2023
- Baths:
- 3.00
- MLS#:
- 11919855
- Subdivision:
- Becketts Landing
ADDITIONAL INFORMATION
Welcome to the Quinn at Beckett's Landing! The Quinn includes four bedrooms, two-and-a-half bathrooms, and a two-car garage. As you enter the home, a large flex room sits to the side, and a coat closet is off of the entryway. The convenient powder room is located adjacent to the flex room. Continue farther to the rear of the home and into is your kitchen is the breakfast area, and family room. The kitchen comes with a large corner pantry and lots of cabinet space and counterspace for prepping and entertaining. The staircase is in the middle of the home, and the owner's entry is directly across. Upstairs, four large bedrooms take up the entire floor. The three secondary bedrooms share the hallway bathroom, which is located in the rear of the home, next to the spacious laundry room. The owner's suite includes an en-suite bathroom with dual sink vanity and tiled shower and a large walk-in closet. The Quinn is simply stunning. Rounding out this home is a lookout basement with a rough-in for a future bathroom. Contact us today to schedule your personal tour of a Quinn! *Photos and Virtual Tour are of a model home, not subject home* Broker must be present at clients first visit to any M/I Homes community. Lot 106
$1,997,500
1088 Center Drive South Elgin, IL 60177
- Type:
- Single Family
- Sq.Ft.:
- 12,095
- Status:
- Active
- Beds:
- 9
- Lot size:
- 18.77 Acres
- Year built:
- 1988
- Baths:
- 10.00
- MLS#:
- 11909541
ADDITIONAL INFORMATION
*St. Charles Schools D303* Experience the epitome of country living on this expansive 18-acre compound, boasting a plethora of recreational amenities and multiple well-appointed dwellings. Whether you're a fan of fishing, swimming, snowmobiling, or horseback riding, this compound offers a wide array of opportunities to indulge in your favorite outdoor activities. The ranch home, spanning 4,390 square feet, features 3 bedrooms, 2.5 baths, a rejuvenating sauna, an attached 2.25 car garage, and a luxurious saltwater pool. Adjacent to the pool is a 728 sq ft pool house equipped with a full bath, a well-appointed kitchen, ample storage, and a built-in gas grill. For automotive enthusiasts, there's a detached 2,000 sq ft garage with loft storage space and double-height ceilings designed to accommodate car lifts. Just across the driveway, the elegant two-story home, constructed in 2006, spans 5,897 square feet. It features an attached 3.5 car garage, 5 bedrooms, including a first-floor master ensuite, and 4.5 bathrooms. The home boasts a gourmet kitchen, a full finished basement with a wet bar, wine cellar, and a game room. Notable features include 10' ceilings throughout, 8' solid sapele wood doors, and radiant heated floors in all bathrooms, the basement, and the garage. Further enhancing the property is a 1,080 sq ft ranch guest house nestled amidst the scenic landscape. This charming guest house offers 2 bedrooms, 1 bathroom, a full basement, and an inviting enclosed front porch. Additional storage space is provided by a separate barn, ideal for housing recreational vehicles, yard equipment, and various outdoor gear. Or for horses and other animals. Outdoor enthusiasts will revel in the beauty of the property, which includes stunning decks, inviting patios, a well-maintained garden area, Brewster Creek with a picturesque wooden bridge, a spring-fed pond, 3 acres of natural fen, wooded expanses, an artesian spring, and easy access to adjacent Kane County bike trails. This property is served by Anderson Elementary, Wredling Middle School, and St. Charles North High School, with bus service provided. Value added features: (2021) Ranch: New pool chlorinator, 2 story: 2nd zone AC, Nest thermostat; (2020) 2 story: Timbertech deck; (2019) Ranch: Washer & Dryer; (2018) Ranch: Diving board, 2 story: Interior painting & trim, Miele dishwasher; (2017) Ranch: Composite deck off master bedroom, 2 story: Washer; (2014) Ranch: 20KW generator; (2010) 2 story: Generator; (2008) Ranch Complete tear-off/replace roof, Barn roof; (2006) 2 Story: 2nd zone water heater.


© 2024 Midwest Real Estate Data LLC. All rights reserved. Listings courtesy of MRED MLS as distributed by MLS GRID, based on information submitted to the MLS GRID as of {{last updated}}.. All data is obtained from various sources and may not have been verified by broker or MLS GRID. Supplied Open House Information is subject to change without notice. All information should be independently reviewed and verified for accuracy. Properties may or may not be listed by the office/agent presenting the information. The Digital Millennium Copyright Act of 1998, 17 U.S.C. § 512 (the “DMCA”) provides recourse for copyright owners who believe that material appearing on the Internet infringes their rights under U.S. copyright law. If you believe in good faith that any content or material made available in connection with our website or services infringes your copyright, you (or your agent) may send us a notice requesting that the content or material be removed, or access to it blocked. Notices must be sent in writing by email to DMCAnotice@MLSGrid.com. The DMCA requires that your notice of alleged copyright infringement include the following information: (1) description of the copyrighted work that is the subject of claimed infringement; (2) description of the alleged infringing content and information sufficient to permit us to locate the content; (3) contact information for you, including your address, telephone number and email address; (4) a statement by you that you have a good faith belief that the content in the manner complained of is not authorized by the copyright owner, or its agent, or by the operation of any law; (5) a statement by you, signed under penalty of perjury, that the information in the notification is accurate and that you have the authority to enforce the copyrights that are claimed to be infringed; and (6) a physical or electronic signature of the copyright owner or a person authorized to act on the copyright owner’s behalf. Failure to include all of the above information may result in the delay of the processing of your complaint.
South Elgin Real Estate
The median home value in South Elgin, IL is $361,250. This is higher than the county median home value of $236,500. The national median home value is $219,700. The average price of homes sold in South Elgin, IL is $361,250. Approximately 80.72% of South Elgin homes are owned, compared to 17.99% rented, while 1.3% are vacant. South Elgin real estate listings include condos, townhomes, and single family homes for sale. Commercial properties are also available. If you see a property you’re interested in, contact a South Elgin real estate agent to arrange a tour today!
South Elgin, Illinois has a population of 22,322. South Elgin is more family-centric than the surrounding county with 44.53% of the households containing married families with children. The county average for households married with children is 39.24%.
The median household income in South Elgin, Illinois is $89,565. The median household income for the surrounding county is $74,862 compared to the national median of $57,652. The median age of people living in South Elgin is 36.7 years.
South Elgin Weather
The average high temperature in July is 83.7 degrees, with an average low temperature in January of 13.4 degrees. The average rainfall is approximately 38 inches per year, with 29 inches of snow per year.
