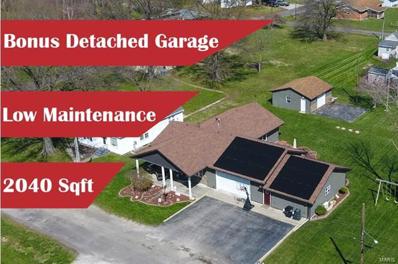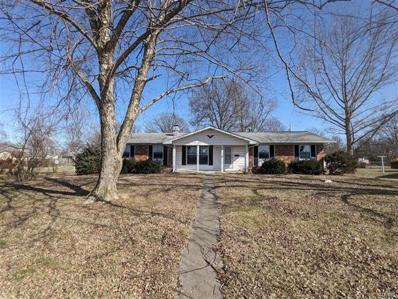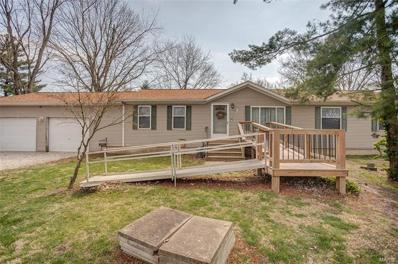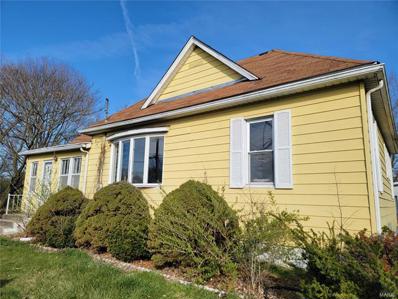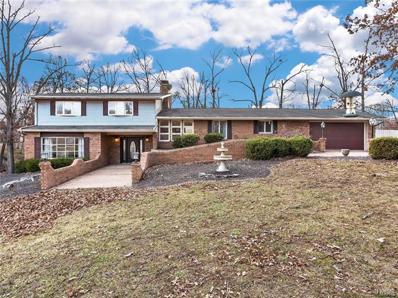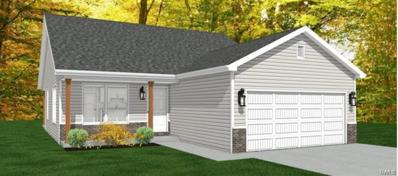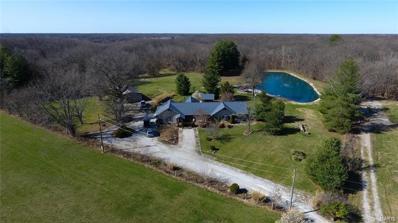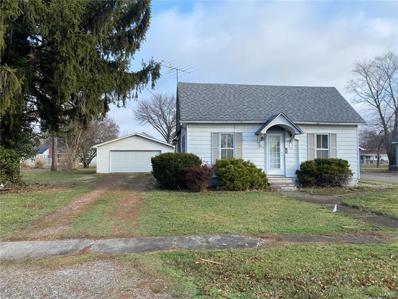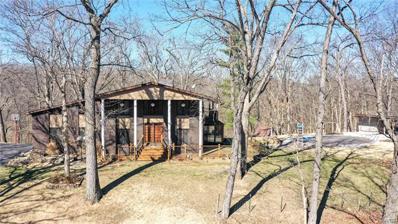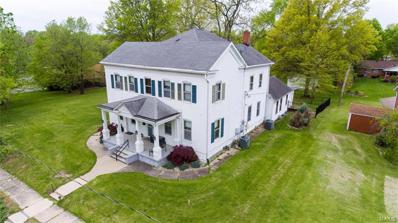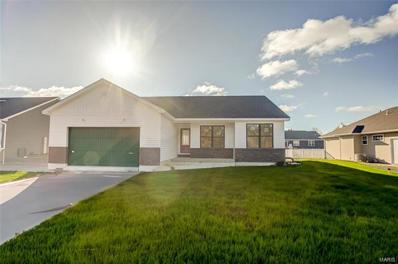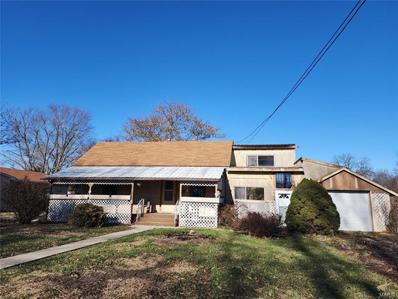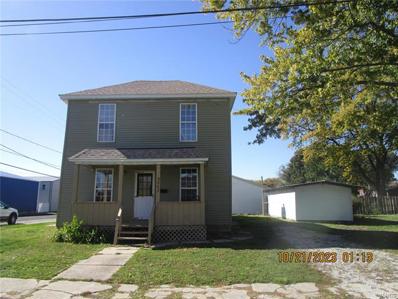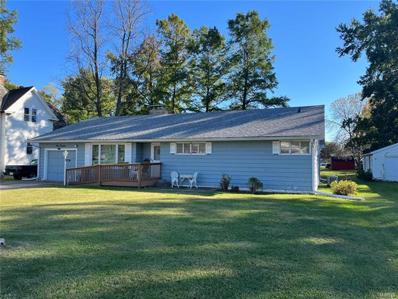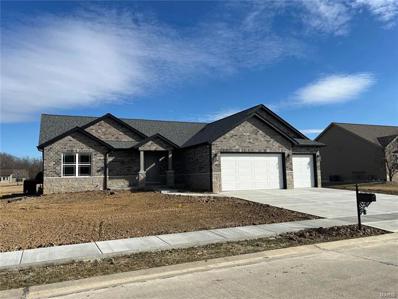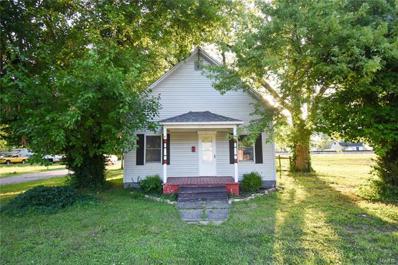Staunton Real EstateThe median home value in Staunton, IL is $148,750. This is higher than the county median home value of $69,300. The national median home value is $219,700. The average price of homes sold in Staunton, IL is $148,750. Approximately 57.36% of Staunton homes are owned, compared to 33.93% rented, while 8.71% are vacant. Staunton real estate listings include condos, townhomes, and single family homes for sale. Commercial properties are also available. If you see a property you’re interested in, contact a Staunton real estate agent to arrange a tour today! Staunton, Illinois has a population of 4,961. Staunton is more family-centric than the surrounding county with 30.23% of the households containing married families with children. The county average for households married with children is 29.19%. The median household income in Staunton, Illinois is $41,985. The median household income for the surrounding county is $53,890 compared to the national median of $57,652. The median age of people living in Staunton is 45.9 years. Staunton WeatherThe average high temperature in July is 87 degrees, with an average low temperature in January of 19.7 degrees. The average rainfall is approximately 40 inches per year, with 17.1 inches of snow per year. Nearby Homes for Sale |
