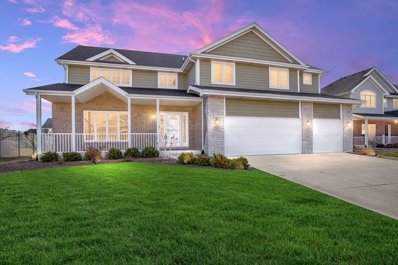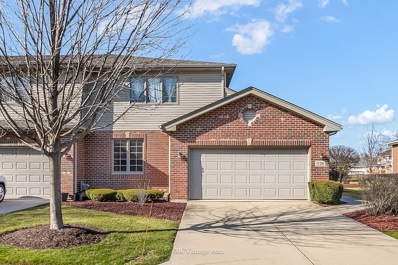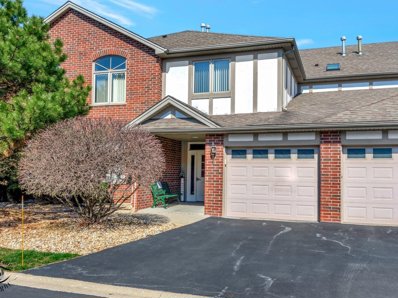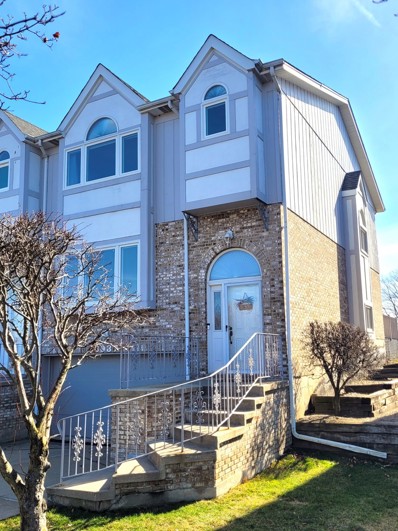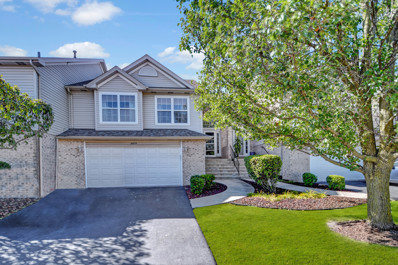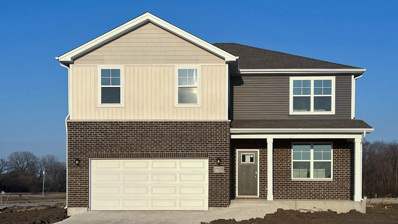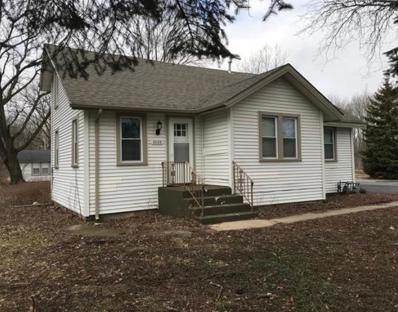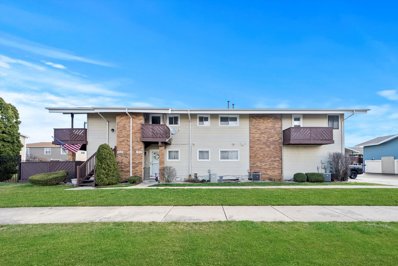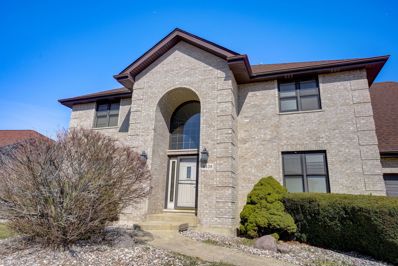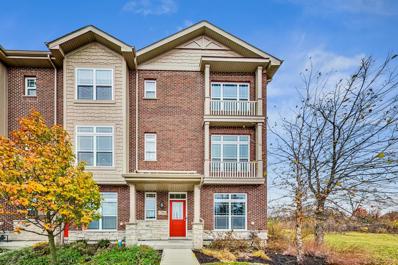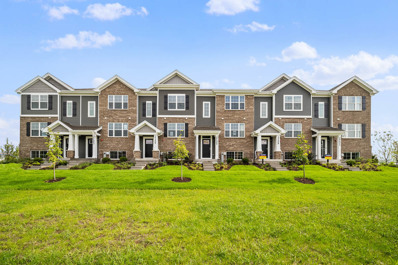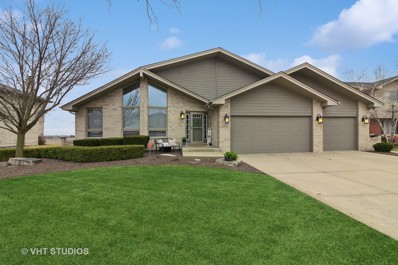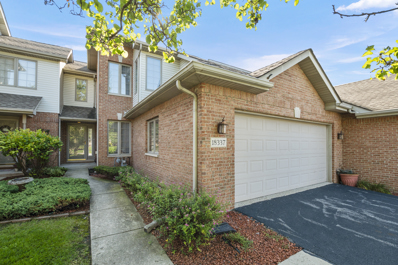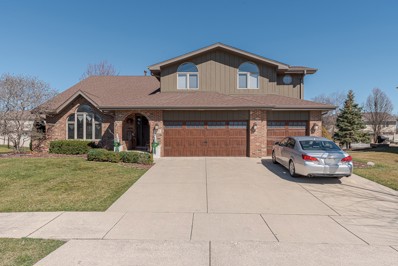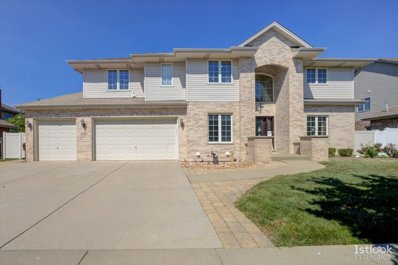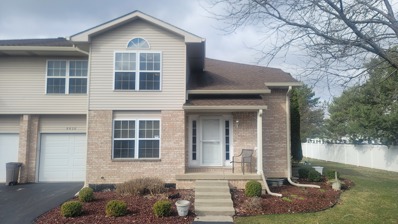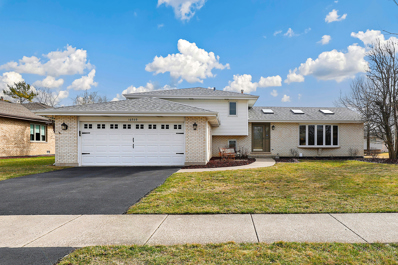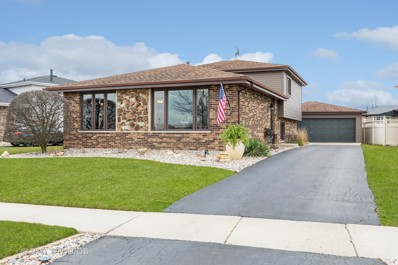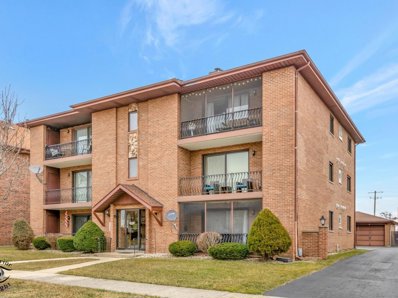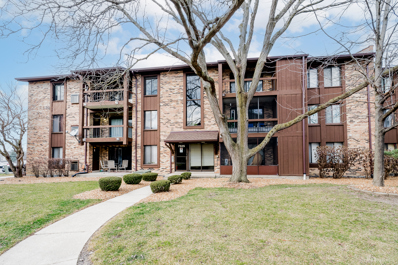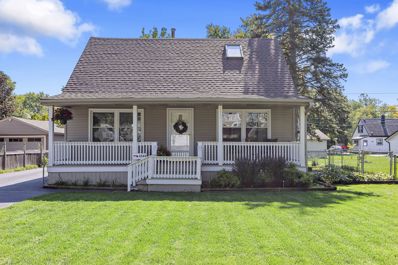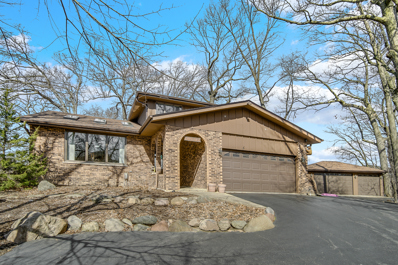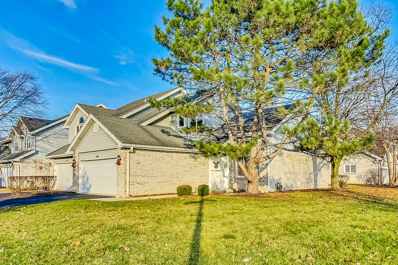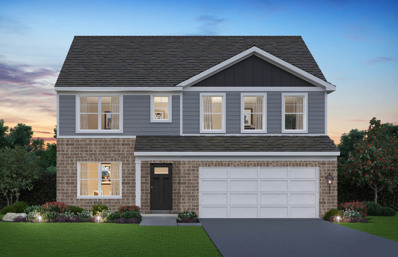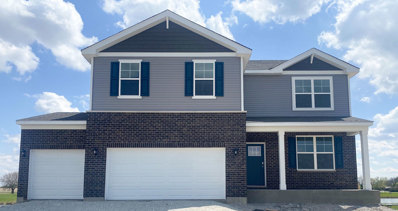Tinley Park IL Homes for Sale
- Type:
- Single Family
- Sq.Ft.:
- 3,660
- Status:
- Active
- Beds:
- 5
- Year built:
- 2020
- Baths:
- 3.00
- MLS#:
- 12007181
ADDITIONAL INFORMATION
2020 built, well maintained, ready to move into an absolutely Gorgeous 5-bedroom home with 3 full bathrooms and attached 3 car garage with an epoxy floor (quiet garage door opener & operates from your phone with My Q). All new landscaping! The foyer draws your attention to the huge formal living room with Oak hardwood floors. Recessed lighting all over on the main level. Main level family room with gas fireplace and offers an open concept feel to the kitchen. The kitchen provides a large eating area for a big kitchen table, a custom-made island with granite countertops, a garbage disposal, microwave, gas oven/range hood, marble backsplash The kitchen has large cabinets & huge pantry, as well as plenty of recessed lighting & accented light fixtures. The main level also offers a 5th bedroom or home office and a full bath. The 2nd level provides 4 spacious bedrooms and huge 7 X 26 ft. lobby space. The Master bedroom has a vaulted ceiling , walk in closet, bathroom with tub and separate shower. All other bedroom's are good size with double closets. The full unfinished basement is waiting for your own design and idea. Zoned for 2 furnaces & A/C which include whole house humidifiers. 75 gallon water heater. There is a lawn sprinkler system. Expensive updates around the house after purchase from the builder. House has security system and cameras installed.There is a 3 side fencing by the house. Buyer only need to put front side fence for privacy. To rebuild this home would cost so much more...Close to shopping centers, easy access to expressways I-80,I-355,I-57.
- Type:
- Single Family
- Sq.Ft.:
- 2,229
- Status:
- Active
- Beds:
- 3
- Year built:
- 2002
- Baths:
- 3.00
- MLS#:
- 12000935
- Subdivision:
- Caledonia Meadows
ADDITIONAL INFORMATION
Beautiful end-unit townhome with a full basement and a private patio. Impeccably maintained by the original owner, this 3 bedroom, 3 bath home in Caledonia Meadows has it all. An open floor plan with a 2-story family room featuring a fireplace opens to the spacious eat-in kitchen with ample cabinetry, plenty of countertop space and a large eating area with sliding doors leading to the outdoor patio. The 3rd bedroom along with a full bathroom on the main level provide lots of useful potential. The upper level features a loft and 2 additional bedrooms including the large master suite with its own bath and walk-in closet. Enjoy the full basement for storage or finish it to your desire. Furnace, a/c and water heater under 3 years old. Carpeting in the living room and 3rd bedroom replaced in 2023. Roof new 6 years ago. Truly a great home. Come take a look today!
- Type:
- Single Family
- Sq.Ft.:
- 1,600
- Status:
- Active
- Beds:
- 2
- Year built:
- 2004
- Baths:
- 2.00
- MLS#:
- 12005721
ADDITIONAL INFORMATION
While this is a 55+ community, they do allow a percentage of owners to be less than 55 but minimally 18 years old. The seller is less than 55 and her selling will leave an opportunity for the buyer to be less than 55 as well. This home has several attractive features, including vaulted ceilings, upgraded cherry cabinets, skylights, and a storage closet. It also has a washer and dryer in-unit, two bedrooms, two bathrooms, and plenty of closet space. The eat-in kitchen is quite spacious and has a screened-in porch. The master bathroom is also roomy and comes with a large walk-in closet. Additionally, there is an attached one-car garage. This beautiful home is located just minutes from the expressway, and close to shopping and dining options. The furnace, hot water heater, washing machine, dishwasher, stove, and fridge have all been replaced since 2016.
- Type:
- Single Family
- Sq.Ft.:
- 1,956
- Status:
- Active
- Beds:
- 3
- Year built:
- 1991
- Baths:
- 3.00
- MLS#:
- 11977291
ADDITIONAL INFORMATION
Townhome living at its best! This spacious end unit offers 3 Bedrooms 2.5 Baths and backs up to a wide-open expanse with no back yard neighbors and great views! The main floor boasts a remodeled kitchen ('21) complete with new stainless appliances ('21) and an entertaining sized island, granite galore, all new plank flooring. Main floor also has a powder room and a second family room (or dining room, current use) that opens up to the private deck! The upstairs features a generous master suite with a walk in closet and master bath, plus two additional bedrooms as well as another full bathroom. Lastly the lower level features a finished recreation room, a separate laundry room, and a 2 car attached garage. Major bonus, all new windows installed in '22! Nothing to do here except move in and enjoy life! Sellers prefer a closing not prior to May 15th.
- Type:
- Single Family
- Sq.Ft.:
- 2,100
- Status:
- Active
- Beds:
- 3
- Year built:
- 2003
- Baths:
- 2.00
- MLS#:
- 12003699
ADDITIONAL INFORMATION
Slip off your shoes and unwind after work in this casually functional raised ranch-style townhome, offering over 2100 square feet of generous living and entertaining space. Inside, discover a move-in-ready interior designed with great attention to detail. The main level features a wide-open living space with soaring vaulted ceilings. A bright eat-in kitchen with continuous hardwood flooring flowing seamlessly into the spacious living and dining rooms. Step through the sliding door onto the relaxing covered deck, providing tranquil water views. Two main level bedrooms, including a master suite with a shared master bathroom and a walk-in closet. On the walk-out lower level, you'll find a second bathroom, an indoor entertaining-ready family room with sliding door to lower level patio, a third bedroom (or den/office/work-out room?,) and a laundry room equipped with a full-size washer and dryer. Situated in a prime Tinley location, this home is just a hop, skip, and jump away from downtown Tinley and the Metra station, with easy access to I-80/I-57. Schedule your viewing before this opportunity slips away!
- Type:
- Single Family
- Sq.Ft.:
- 2,600
- Status:
- Active
- Beds:
- 4
- Year built:
- 2024
- Baths:
- 3.00
- MLS#:
- 12003146
- Subdivision:
- Oak Ridge
ADDITIONAL INFORMATION
No bidding wars on this new construction beauty! Step into your dream home and experience the luxurious Henley floor plan! This 2,600 sq. ft. home has it all with a mudroom and oversized walk-in closet off the 2-car garage plus a large loft upstairs providing plenty of room for you and your loved ones to work, play, and relax! As you walk in past the beautiful craftsman front door, you will fall in love with the 9-ft. ceilings and oversized windows! The flexibility of this floor plan is unmatched. Den/Flex room is generous in size and can be made into an office, playroom, sitting area, or formal dining room. A short walk down the hall leads you into an open and modern kitchen - a chef's paradise, featuring stainless steel appliances, a corner walk-in pantry, 42" soft-close cabinetry, and plenty of gorgeous quartz countertop space to whip up delicious meals that overlooks the large great room and allows everyone to be together and entertain guests in style. The 2nd floor layout is just as impressive as the first! Up the stairs leads you right into the large versatile loft that can be used as a family room, home office, or cozy reading nook. Escape to the lavish primary suite, featuring a generously sized bedroom, a walk-in closet, dual sinks, and a private water closet. The open hallway leads to three additional bedrooms surrounding the loft area and providing plenty of room for your family members or guests. Plus, a second floor laundry room and a secondary full bath that offers privacy between the vanity and bathroom, making it very convenient for busy families! There is no shortage of storage with a FULL basement. With forest preserves and walking trails just moments away, outdoor enthusiasts will find plenty of opportunities to explore and connect with nature. Convenience is key at Oak Ridge, as this welcoming neighborhood is close to a variety of dining and shopping options. Whether you're in the mood for a one-of-a-kind meal at a local restaurant or a day of retail therapy, everything you need is within reach. Commuting has never been easier, thanks to the proximity to the Metra train and major interstates. Additionally, hospitals are nearby, ensuring that quality healthcare is always readily accessible. No SSA! Professional landscaping with fully sodded front, side, and back yard! Includes an extensive builder warranty for peace of mind! All Chicago homes include our America's Smart Home Technology which allows you to monitor and control your home from your couch or from 500 miles away and connect to your home with your smartphone, tablet or computer. Home life can be hands-free. It's never been easier to settle into a new routine. Set the scene with your voice, from your phone, through the Qolsys panel - or schedule it and forget it. Your home will always be there for you. Our priority is to make sure you have the right smart home system to grow with you. Our homes speak to Bluetooth, Wi-Fi, Z-Wave and cellular devices so you can sync with almost any smart device. Photos are of a similar home. Actual home built may vary.
- Type:
- Single Family
- Sq.Ft.:
- 1,100
- Status:
- Active
- Beds:
- 4
- Lot size:
- 2.63 Acres
- Year built:
- 1934
- Baths:
- 2.00
- MLS#:
- 12003311
ADDITIONAL INFORMATION
Contractors dream! 4 Bedroom/1.5 bath farmhouse with 2 bed/1 bath & den coach home in rear. Great Investment opportunity! 1 car attached garage and 2 car detached garage with an abundance of outdoor parking. Both homes fully rehabbed. Second lot Perfect for your dream home and business/ Pole barn in rear. Zoned Residential and commercial. Lot sizes total 580x199. 2.64 acres. Unincorporated low taxes
- Type:
- Single Family
- Sq.Ft.:
- 1,200
- Status:
- Active
- Beds:
- 2
- Year built:
- 1973
- Baths:
- 1.00
- MLS#:
- 12002578
ADDITIONAL INFORMATION
Beautiful, Super Clean, 2-bed room home with 1 car attached garage with new epoxy flooring. This home features an updated kitchen and bathroom. Generous size bedrooms, enjoy your morning coffee over the freshly redone balcony just off the family room. Washer/Dryer in unit. Nice size bedrooms, Investor friendly and rentable, no restrictions. Walk to schools and shopping.
- Type:
- Single Family
- Sq.Ft.:
- 3,507
- Status:
- Active
- Beds:
- 5
- Lot size:
- 0.39 Acres
- Year built:
- 1997
- Baths:
- 4.00
- MLS#:
- 12002005
- Subdivision:
- Timbers Pointe
ADDITIONAL INFORMATION
Gorgeous 5 Bedroom, 3.5 Bathroom Home in Desirable Tinley Park! Location: Timbers Pointe, Tinley Park, IL Size: 5,000 SqFt on .4 Acre Lot Features: Spacious Living Areas, Vaulted Ceilings & Catwalk Overlooking the Family Room, Cozy Fireplace in Family Room & Main Bedroom A New Roof was Installed in 2018 Security System Installed Three-Car Garage Well-Maintained Landscape Additional Highlights: Updated Kitchen with Granite Countertops Main Bedroom with Ensuite Bathroom & Sitting Area Second Floor Bathroom with Walk-In Bathtub New Carpet & Paint Throughout In-Law Arrangement Available Community Amenities: Proximity to Top-Notch Schools Easy Access to Interstate 80 & Interstate 57 Nearby Metra Commuter Rail Service Close to Tony Bettenhausen Recreation Center Vibrant Local Music Scene & Entertainment Options About Tinley Park: Tinley Park is a dynamic community located just 30 minutes from downtown Chicago. It offers a perfect blend of suburban living with easy access to urban amenities. With its beautiful parks, diverse dining options, and lively music scene, Tinley Park provides residents with an exceptional quality of life. Don't Miss Out on This Incredible Home!
- Type:
- Single Family
- Sq.Ft.:
- 2,000
- Status:
- Active
- Beds:
- 2
- Year built:
- 2022
- Baths:
- 3.00
- MLS#:
- 12002905
- Subdivision:
- Union Square
ADDITIONAL INFORMATION
Magnificent Union Square end unit townhome complete with today's most wanted features. As the largest floorplan in the development, this unit boasts large den, mudroom and two car garage on first floor. Open concept second floor showcases updated kitchen with walk in pantry, sprawling living room and powder room. Private outdoor balcony perfect for entertaining. Primary suite with walk in closet and second bed with en-suite on third floor. Do not let this rare Downtown Tinley unit pass you by!
- Type:
- Single Family
- Sq.Ft.:
- 1,756
- Status:
- Active
- Beds:
- 3
- Year built:
- 2024
- Baths:
- 3.00
- MLS#:
- 12002161
- Subdivision:
- Oak Ridge
ADDITIONAL INFORMATION
Don't pass up this great opportunity to join the beautiful new community in the highly sought-after town of Tinley Park! The Spacious 1,756 sq ft Lincoln Townhome boasts 3 spacious bedrooms including a large and luxurious owner's suite with an en suite bathroom. The finished lower-level bonus room provides endless possibilities - use it as a home office, a workout space, or even a cozy media room. Cooking enthusiasts will adore the open kitchen, featuring sleek quartz countertops and top-of-the-line stainless steel appliances. The vinyl wood-like flooring adds a touch of elegance to the living spaces, while the living room opens to a private balcony, perfect for enjoying your morning coffee or hosting friends and family. Built within an energetic & dynamic community, Oak Ridge offers a range of amenities for residents to enjoy. Spend time with your family at the community park or take a peaceful stroll around the nearby pond. With forest preserves and walking trails just moments away, outdoor enthusiasts will find plenty of opportunities to explore and connect with nature. Convenience is key at Oak Ridge, as this welcoming neighborhood is close to a variety of dining and shopping options. Whether you're in the mood for a one-of-a-kind meal at a local restaurant or a day of retail therapy, everything you need is within reach. Commuting has never been easier, thanks to the proximity to the Metra train and major interstates. Additionally, hospitals are nearby, ensuring that quality healthcare is always readily accessible. All Chicago homes include America's Smart Home Technology which allows you to monitor and control your home from the comfort of your sofa or from 500 miles away and connect to your home with your smartphone, tablet, or computer. Home life can be hands-free. It's never been easier to settle into a new routine. Set the scene with your voice, from your phone, through the Qolsys panel - or schedule it and forget it. Your home will always be there for you. Our priority is to make sure you have the right smart home system to grow with you! Don't miss out on the opportunity to make Oak Ridge your new home. Contact us today to schedule a private tour and be one of the fortunate homeowners to experience the best of Tinley Park living.
- Type:
- Single Family
- Sq.Ft.:
- 2,675
- Status:
- Active
- Beds:
- 3
- Lot size:
- 0.25 Acres
- Year built:
- 2004
- Baths:
- 3.00
- MLS#:
- 11993348
- Subdivision:
- Brookside Glen
ADDITIONAL INFORMATION
Absolutely Breathtaking, 3 Bedroom 2.5 Bath home located in Brookside Glen Subdivision! Sprawling 3 step ranch, quality updates and stunning! This home will make you want to stay forever with its comfortable yet exquisite design. From the gorgeous vaulted ceilings to the rich natural hardwood flooring, this home has so much to offer. Soaring windows with custom blinds and dramatic dual-sided floor to ceiling stacked brick fireplace that adorns the living and dining rooms. Just think of spending time entertaining in your personal spacious dining room with your very own custom built-in wet bar and wine cooler along with a completely state of the art pristine Kitchen with an alluring backsplash tile and beautiful Riverton cabinetry, 9' center island with Lavish River White granite, high end Electrolux appliances with double convection oven, 6 burner cook-top, dishwasher, Liebherr refrigerator and more! Home also features newer roof 2017, exterior siding painted 2017, hardwood floors, family room adorned with lots of natural light and built-in speakers, three spacious bedrooms featuring a prominent primary suite with vaulted tray ceilings and a luxury primary bath with jetted tub and separate shower. The expansive full basement with some finishes already in place, drywall and electrical is up for an office, with loads of materials that will be left with the house to finish construction which provides endless possibilities. Basement has Unbelievable soaring ceilings throughout and the added BONUS of a full rough-in Bathroom. A Finished Basement and bathroom will nearly double the sq footage size of this home and provide for a much higher future equity return. Huge Backyard with New Fence for complete Privacy. Call to schedule your private tour Today!!!!
- Type:
- Single Family
- Sq.Ft.:
- 2,701
- Status:
- Active
- Beds:
- 3
- Year built:
- 1997
- Baths:
- 4.00
- MLS#:
- 12000998
ADDITIONAL INFORMATION
Come see this HIGHLY desired townhome in Tinley Park! Featuring three levels of luxury. Recently remodeled with upscale finishes! With 5 bedrooms and 4 bathrooms there is an area for everyone! Picture windows with tranquil views, Skylights, recessed lighting and large finished basement. Recent updates include new deck, new windows, new plumbing, new electrical, new custom closets, new water heater and repowered garage! Located near the Tinley Park Convention Center, close to the expressway, shopping and entertainment. This is the one you have been waiting for!
- Type:
- Single Family
- Sq.Ft.:
- 3,460
- Status:
- Active
- Beds:
- 5
- Lot size:
- 0.28 Acres
- Year built:
- 1998
- Baths:
- 4.00
- MLS#:
- 11991634
- Subdivision:
- Brookside Glen
ADDITIONAL INFORMATION
Beautiful Fane-style home nestled in the desirable Brookside Glen subdivision of Tinley Park! The Fane model offers the largest floorplan in the subdivision; it epitomizes comfort and convenience. Boasting over 3400 square feet, this residence offers spacious living with large-sized rooms ideal for both relaxation and entertaining. The grand living room welcomes with vaulted ceilings, while the formal dining room sets the stage for elegant gatherings. A cozy family room features hardwood flooring and a fireplace, perfect for cozy evenings. The expansive kitchen is a chef's delight, adorned with granite counters and ample cabinetry. A main floor bedroom adds versatility as a guest suite or home office. Ascend to the second floor to discover a vast loft, four bedrooms, and two full bathrooms, including a master suite with vaulted ceilings and a walk-in closet. The unfinished basement provides endless potential and includes a full bathroom. Outside, the home impresses with a charming exterior, complete with a three-car garage and a spacious deck with built-in benches, offering ample space for outdoor enjoyment. With its proximity to interstate access, the Metra station, parks, and excellent schools, this residence presents an unmatched opportunity for refined suburban living!
- Type:
- Single Family
- Sq.Ft.:
- 4,402
- Status:
- Active
- Beds:
- 4
- Lot size:
- 0.23 Acres
- Year built:
- 2006
- Baths:
- 4.00
- MLS#:
- 11999564
- Subdivision:
- Townpointe
ADDITIONAL INFORMATION
Absolutely stunning 5765+ SF of finished living space with many recent updates, high ceilings in entrance and family room, with office and sunroom of the family room offering an additional space for entertainment. Kitchen has all cherry cabinets with granite countertop and breakfast bar. updated bathrooms within last 6 months. most of the appliances are within the last 6 months. Great finished basement for extra space for entertainment with full newly upgraded bathroom, second kitchen in the basement. Fenced yard provide additional privacy for entertainment. Solar cell already installed offering a great electricity bill savings, camera systems, the list goes on. Close to I-80 highway, and major shops. This is a must see property listed below the construction cost.
- Type:
- Single Family
- Sq.Ft.:
- 1,600
- Status:
- Active
- Beds:
- 2
- Year built:
- 1997
- Baths:
- 3.00
- MLS#:
- 11999452
- Subdivision:
- Meadow Park
ADDITIONAL INFORMATION
Outstanding, well taken care of end unit townhome located in the heart of Tinley Park. Main level offers half a bath, separate dining room, vaulted ceiling, fireplace and private patio off the dining/living area. 2 spacious bedrooms situated on a second floor, with a loft area and lots of storage/ closet space. Lower level has an impressive wet bar, half a bath, and a party area/bedroom. Roof was replaced less than 5 years ago, AC 3 years old. Close to everything including shopping, restaurants, entertainment, and transportation. I-80, I-57 and two Metra stations are all within 10 minutes.
- Type:
- Single Family
- Sq.Ft.:
- 2,800
- Status:
- Active
- Beds:
- 3
- Lot size:
- 0.21 Acres
- Year built:
- 1991
- Baths:
- 2.00
- MLS#:
- 11990665
ADDITIONAL INFORMATION
Step into your dream home located in the bustling heart of Tinley Park! This meticulously maintained split level residence invites you to create lasting memories from day one. Discover the charm of open-concept living in the spacious living and dining areas, accentuated by lofted ceilings and abundant natural light through elegant skylights. Indulge your culinary desires in the updated chef's kitchen, equipped with sleek granite countertops, plenty of storage space, stainless steel appliances, a cozy breakfast nook, and seamless access to the serene back patio - perfect for al fresco dining. Venture upstairs to find the generously sized primary bedroom, offering shared access to the tastefully updated full bath. Two additional bedrooms complete the upper level. On the lower level you're greeted by a spacious family room - ideal for cozy gatherings or movie nights, a full bath, and a convenient mudroom with custom cabinetry that leads to the 2.5 car garage with workbench. The finished basement further expands the living space, boasting two additional bedrooms - one with its own sink vanity - and a convenient laundry room. Outside, unwind on the patio or raised deck - the perfect backdrop for outdoor enjoyment and relaxation. Conveniently situated near shopping, dining, parks, and schools, this home offers the epitome of suburban living. A preferred lender offers a reduced interest rate for this listing. Don't miss the opportunity to make this your own!
- Type:
- Single Family
- Sq.Ft.:
- 1,328
- Status:
- Active
- Beds:
- 3
- Year built:
- 1987
- Baths:
- 2.00
- MLS#:
- 11985405
ADDITIONAL INFORMATION
THE ONE TO SEE....IMMACULATE 3 Bedroom, 2 Bath Split in the heart of Tinley Park...Spacious Bedrooms with Ample Closet Space; 2 Renovated Baths; Formal Living and Dining Room with views of the tranquil pond across the street; Updated Eat In Kitchen: Quartz Counter Tops, Porcelain Title Floor, Kitchen Aid Appliances; Lower Level Family Room; Full size Laundry/Utility room will access to the fully fenced yard; concrete crawl great for storage plus a 2 1/2 car detached garage. Updates Include: Furnace and Air (2021)**Hot Water Heater (2022)**Kitchen Appliances (2019)**Kitchen Updated in (2015)**Roof (2007)**Baths Remodeled (2015-2016)**6 Panel Solid Oak Interior Doors**Siding (2023)**Custom Exterior Doors (2015)**New Concrete Patio (2008)**Make Your Appointment Today!
- Type:
- Single Family
- Sq.Ft.:
- n/a
- Status:
- Active
- Beds:
- 2
- Year built:
- 1985
- Baths:
- 2.00
- MLS#:
- 11996005
ADDITIONAL INFORMATION
If you're looking for a move-in-ready home, you should check out this condo today! It's conveniently located near shopping centers, restaurants, Metra stations, and highways. You'll love the beautiful decor and custom blinds that create a cozy and welcoming atmosphere. This condo features spacious rooms, an eat-in kitchen, and a formal dining room. The huge living room comes with a fireplace, making it the perfect place to relax with your loved ones. The primary suite boasts two closets and a full bath, providing you with ample space and privacy. Additionally, the laundry room comes with a utility sink, shelves, and a back entrance. You can also enjoy the nice-sized balcony with a storage closet. This unit also includes a garage.
- Type:
- Single Family
- Sq.Ft.:
- 1,000
- Status:
- Active
- Beds:
- 2
- Year built:
- 1980
- Baths:
- 2.00
- MLS#:
- 11992475
- Subdivision:
- Whispering Cove
ADDITIONAL INFORMATION
If you are searching for a living space with ample room, consider looking at this two-bedroom, two-bathroom condo in the Whispering Cove complex. It is conveniently located near shopping centers and major highways, providing easy access to various amenities. Additionally, this condo offers the convenience of in-unit laundry facilities. One of the notable features of this property is the spacious living and dining room, which boasts beautiful laminate flooring. This property's balcony is lovely and comes with a storage area, a one-car garage, and two parking spaces. In addition to the affordable price of this property, the meager taxes further contribute to its affordability, making it a more cost-effective choice than renting.
- Type:
- Single Family
- Sq.Ft.:
- 2,002
- Status:
- Active
- Beds:
- 3
- Year built:
- 1950
- Baths:
- 2.00
- MLS#:
- 11991594
ADDITIONAL INFORMATION
Come and fall in love with this cottage style Cape Cod on Hubbard Lane! The gracious front porch accentuates the incredible curb appeal and is a perfect place to sit and visit with neighbors. The charm has been tastefully carried throughout this spacious home with perfectly scaled rooms for entertaining. This recently updated home has an open concept between the white kitchen and dining room which creates a more modern lifestyle. There is also a first-floor bedroom and well-appointed full bathroom. Upstairs you will be impressed with the spacious, sun-filled bedrooms. The primary suite is a large retreat with sliding doors to a balcony and a great updated bathroom with a shower. The finished basement has versatile space with a family/rec room, office/workout room and plenty of storage! Updates include a new house roof in 2020, new furnace in 2020, new stainless refrigerator, washer and dryer in 2019, custom closets throughout most of the home in 2022, painted kitchen cabinets and almost entire house in 2019. The nice backyard is fenced in offering more places to entertain or hang out and there is a newer 2 car garage. All of these touches give the home a completely fresh and new feel! Enjoy this quiet community with Lewis Park right around the corner!
- Type:
- Single Family
- Sq.Ft.:
- 2,579
- Status:
- Active
- Beds:
- 4
- Lot size:
- 0.55 Acres
- Year built:
- 1978
- Baths:
- 3.00
- MLS#:
- 11978910
ADDITIONAL INFORMATION
Welcome to your own private oasis in the serene Scott Court subdivision-a truly unique home that offers unparalleled tranquility and space. This all-brick, 4-bedroom, 3-full-bath residence has everything you've been searching for, including a 2-car attached garage and an additional 3-car garage on a separate lot. Step inside to discover a bright and airy formal living room, flooded with natural light thanks to new skylight windows installed throughout in 2023. Adjacent, you'll find a cozy family room featuring a gas fireplace and a full bath, along with a versatile space currently utilized as an office but could easily serve as a main-level bedroom. Just a few steps up lead you to the inviting eat-in kitchen and dining area-perfect for hosting gatherings! The second level is home to a shared full bath servicing two bedrooms, as well as the master bedroom, which features its own balcony, fireplace, two expansive closets, and a full master bath. The basement offers so much potential with its exceptionally high ceilings and a half crawl space providing ample storage options. Outside, the large deck, accessible from the family room, sets the stage for outdoor entertainment and relaxation. Additional features include a new roof installed in 2023 and accent lights on the trees powered by solar energy, enhancing the home's curb appeal and ambiance. Don't miss out on the opportunity to experience the true beauty of this remarkable home-schedule a showing today and prepare to be captivated by all it has to offer!
- Type:
- Single Family
- Sq.Ft.:
- 2,000
- Status:
- Active
- Beds:
- 2
- Year built:
- 1991
- Baths:
- 3.00
- MLS#:
- 11945131
ADDITIONAL INFORMATION
This lovely 2-bedroom, 2.5 bathroom end-unit townhome is located in the Pheasant Chase West subdivision. The green space of Pottawattomie Park is within walking distance, and the Orland Grassland is only a block away. Regional highway 45 and I-80 are both close by, making commutes and travel across Chicagoland extremely easy. The home itself has a brick facade, side and rear yards, and a lighted pathway to the front door. It has a paved patio in the landscaped backyard, providing the perfect location for a cookout. This roomy townhome is well-appointed. Cooled with central air conditioning, it features updated fixtures throughout, including bamboo floors; a newly renovated kitchen boasting soft-close 42'' cabinets, a stainless steel suite, and a quartz countertop; upgraded bathrooms; and a fireplace surround. As well, a large loft space is perfect for a home office. There is a combined living room/dining room with vaulted ceilings, a fireplace, and skylights letting in ample natural light. The owner's suite primary bathroom has hers-and-his vanities. There is a dedicated laundry room, and a concrete crawl space assessable from inside has ample storage space. There is also an attached two-car garage.
- Type:
- Single Family
- Sq.Ft.:
- 2,600
- Status:
- Active
- Beds:
- 4
- Year built:
- 2024
- Baths:
- 3.00
- MLS#:
- 11989555
- Subdivision:
- Oak Ridge
ADDITIONAL INFORMATION
Live in luxury! Now selling our largest floor plan - the Coventry! Plan to fall in love with this 2,836 sq. ft. 2-story, beautiful open concept plan in our newest community! This home has all the space you need! Make the flex room upon entry your own - whether it be a private office or play room. The kitchen is well-appointed with designer cabinetry, a butler's pantry, stainless steel appliances, and a built-in island with ample seating space. The great room is warm and inviting and open to the kitchen so you are always a part of the action. Upstairs you'll find 4 large bedrooms, 2.5 baths, and a bonus loft that adds an additional living area for your family. Also included are a FULL basement, 2-car garage, and landscaping with full sod. With forest preserves and walking trails just moments away, outdoor enthusiasts will find plenty of opportunities to explore and connect with nature. Convenience is key at Oak Ridge, as this welcoming neighborhood is close to a variety of dining and shopping options. Whether you're in the mood for a one of a kind meal at a local restaurant or a day of retail therapy, everything you need is within reach. Commuting has never been easier, thanks to the proximity to the Metra train and major interstates. Additionally, hospitals are nearby, ensuring that quality healthcare is always readily accessible. No SSA! Professional landscaping with fully sodded front, side, and back yard! Includes an extensive builder warranty for peace of mind! All Chicago homes include our America's Smart Home Technology which allows you to monitor and control your home from your couch or from 500 miles away and connect to your home with your smartphone, tablet or computer. Home life can be hands-free. It's never been easier to settle into a new routine. Set the scene with your voice, from your phone, through the Qolsys panel - or schedule it and forget it. Your home will always be there for you. Our priority is to make sure you have the right smart home system to grow with you. Our homes speak to Bluetooth, Wi-Fi, Z-Wave and cellular devices so you can sync with almost any smart device. Photos are of a similar home. Actual home built may vary
- Type:
- Single Family
- Sq.Ft.:
- 2,600
- Status:
- Active
- Beds:
- 4
- Year built:
- 2024
- Baths:
- 3.00
- MLS#:
- 11989544
- Subdivision:
- Oak Ridge
ADDITIONAL INFORMATION
Step into your dream home and experience the luxurious Henley floor plan! This 2600 sq. ft. home has it all with a mudroom and oversized walk-in closet off the 3-CAR EXTENDED GARAGE plus a large loft upstairs providing plenty of room for you and your loved ones to work, play, and relax! As you walk in past the beautiful craftsman front door, you will fall in love with the 9-ft. ceilings and oversized windows! The flexibility of this floor plan is unmatched. Den/Flex room is generous in size and can be made into an office, playroom, sitting area, or formal dining room. A short walk down the hall leads you into an open and modern kitchen - a chef's paradise, featuring stainless steel appliances, a corner walk-in pantry, 42" soft-close cabinetry, and plenty of gorgeous quartz countertop space to whip up delicious meals that overlooks the large great room and allows everyone to be together and entertain guests in style. The 2nd floor layout is just as impressive as the first! Up the stairs leads you right into the large versatile loft that can be used as a family room, home office, or cozy reading nook. Escape to the lavish primary suite, featuring a generously-sized bedroom, a walk-in closet, dual sinks, and a private water closet. The open hallway leads to three additional bedrooms surrounding the loft area and providing plenty of room for your family members or guests. Plus a second floor laundry room and a secondary full bath that offers privacy between the vanity and bathroom, making it very convenient for busy families! There is no shortage of storage with a FULL basement. With forest preserves and walking trails just moments away, outdoor enthusiasts will find plenty of opportunities to explore and connect with nature. Convenience is key at Oak Ridge, as this welcoming neighborhood is close to a variety of dining and shopping options. Whether you're in the mood for a one of a kind meal at a local restaurant or a day of retail therapy, everything you need is within reach. Commuting has never been easier, thanks to the proximity to the Metra train and major interstates. Additionally, hospitals are nearby, ensuring that quality healthcare is always readily accessible. No SSA! Professional landscaping with fully sodded front, side, and back yard! Includes an extensive builder warranty for peace of mind! All Chicago homes include our America's Smart Home Technology which allows you to monitor and control your home from your couch or from 500 miles away and connect to your home with your smartphone, tablet or computer. Home life can be hands-free. It's never been easier to settle into a new routine. Set the scene with your voice, from your phone, through the Qolsys panel - or schedule it and forget it. Your home will always be there for you. Our priority is to make sure you have the right smart home system to grow with you. Our homes speak to Bluetooth, Wi-Fi, Z-Wave and cellular devices so you can sync with almost any smart device. Photos are of a similar home. Actual home built may vary.


© 2024 Midwest Real Estate Data LLC. All rights reserved. Listings courtesy of MRED MLS as distributed by MLS GRID, based on information submitted to the MLS GRID as of {{last updated}}.. All data is obtained from various sources and may not have been verified by broker or MLS GRID. Supplied Open House Information is subject to change without notice. All information should be independently reviewed and verified for accuracy. Properties may or may not be listed by the office/agent presenting the information. The Digital Millennium Copyright Act of 1998, 17 U.S.C. § 512 (the “DMCA”) provides recourse for copyright owners who believe that material appearing on the Internet infringes their rights under U.S. copyright law. If you believe in good faith that any content or material made available in connection with our website or services infringes your copyright, you (or your agent) may send us a notice requesting that the content or material be removed, or access to it blocked. Notices must be sent in writing by email to DMCAnotice@MLSGrid.com. The DMCA requires that your notice of alleged copyright infringement include the following information: (1) description of the copyrighted work that is the subject of claimed infringement; (2) description of the alleged infringing content and information sufficient to permit us to locate the content; (3) contact information for you, including your address, telephone number and email address; (4) a statement by you that you have a good faith belief that the content in the manner complained of is not authorized by the copyright owner, or its agent, or by the operation of any law; (5) a statement by you, signed under penalty of perjury, that the information in the notification is accurate and that you have the authority to enforce the copyrights that are claimed to be infringed; and (6) a physical or electronic signature of the copyright owner or a person authorized to act on the copyright owner’s behalf. Failure to include all of the above information may result in the delay of the processing of your complaint.
Tinley Park Real Estate
The median home value in Tinley Park, IL is $309,000. This is higher than the county median home value of $214,400. The national median home value is $219,700. The average price of homes sold in Tinley Park, IL is $309,000. Approximately 80.07% of Tinley Park homes are owned, compared to 16.1% rented, while 3.84% are vacant. Tinley Park real estate listings include condos, townhomes, and single family homes for sale. Commercial properties are also available. If you see a property you’re interested in, contact a Tinley Park real estate agent to arrange a tour today!
Tinley Park, Illinois has a population of 57,107. Tinley Park is more family-centric than the surrounding county with 33.7% of the households containing married families with children. The county average for households married with children is 30.49%.
The median household income in Tinley Park, Illinois is $76,061. The median household income for the surrounding county is $59,426 compared to the national median of $57,652. The median age of people living in Tinley Park is 40.9 years.
Tinley Park Weather
The average high temperature in July is 83.9 degrees, with an average low temperature in January of 15.6 degrees. The average rainfall is approximately 39 inches per year, with 27.8 inches of snow per year.
