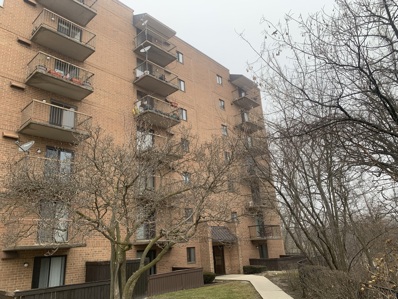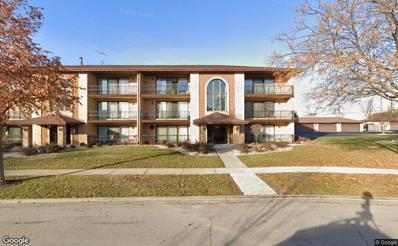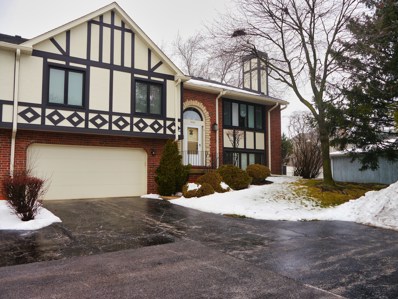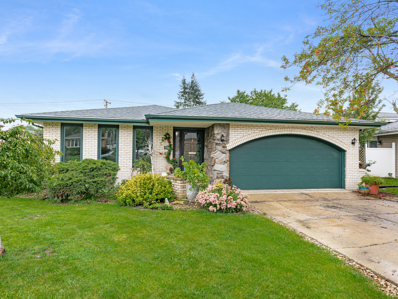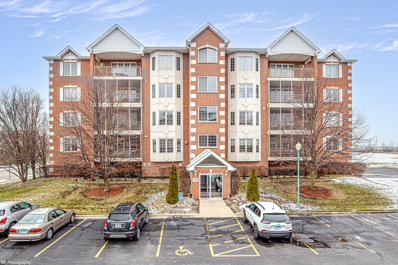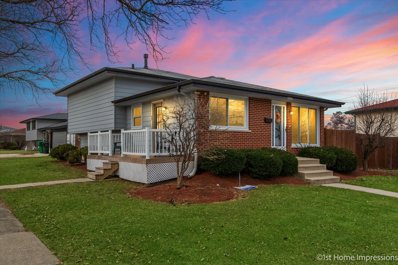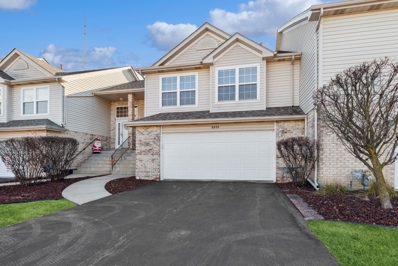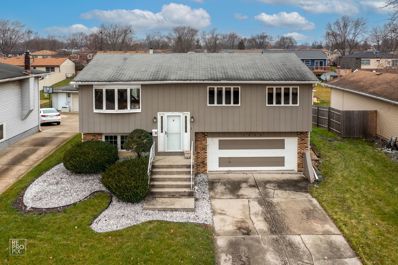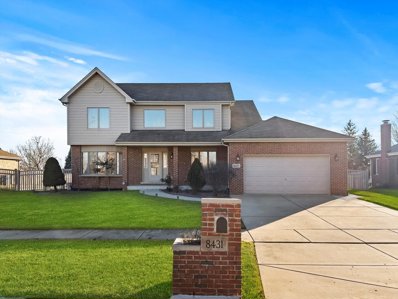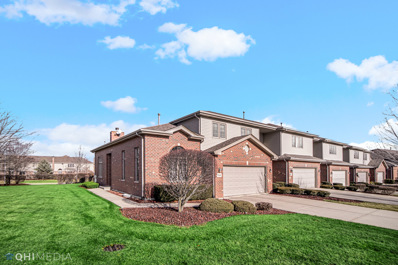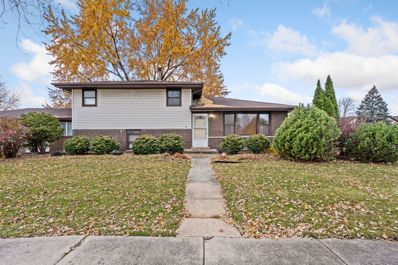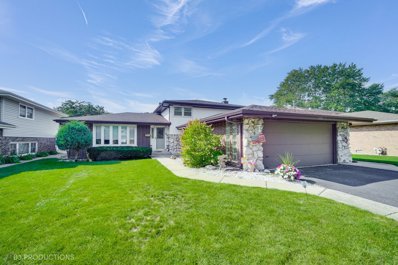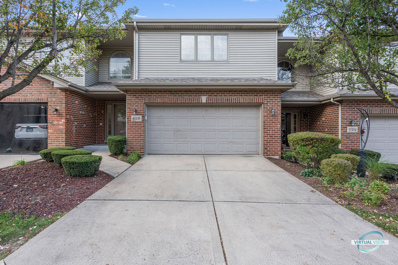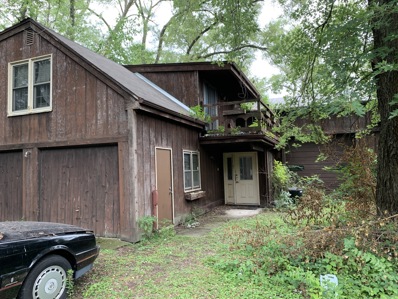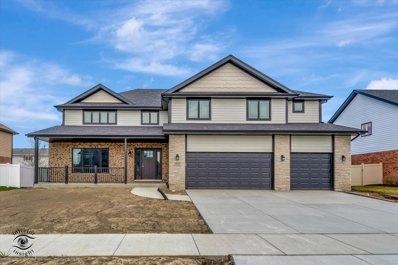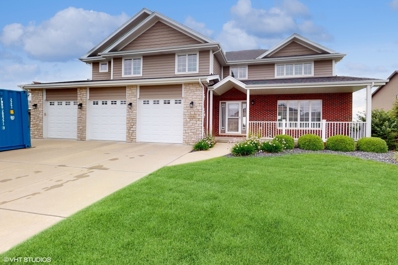Tinley Park IL Homes for Sale
- Type:
- Single Family
- Sq.Ft.:
- 1,050
- Status:
- Active
- Beds:
- 2
- Year built:
- 1988
- Baths:
- 2.00
- MLS#:
- 11976702
- Subdivision:
- Edgewater Walk
ADDITIONAL INFORMATION
Desirable first floor condo in Edgewater Walk Towers! Features 2 Bedroom and 2 Full Bathrooms. Beautiful water view from Living Room and Back patio~ Large Living Room with wood laminate flooring ~ Seperate Dining room with wood laminate flooring ~ Updated Kitchen with newer cabinets, granite countertops, ceiling fan ~ Large Master Bedroom with access to front patio, mirrored door closet ~ Updated Master Bathroom with full shower with newer glass shower door, newer vanity ~ 2nd full bathroom with shower ~ In unit laundry with newer washer and dryer ~ Storage Closet outside by rear Patio ~ Move In Condition! UNIT SOLD AS IS CONDITION! ALL OFFERS MUST HAVE AS IS INITIALED !
- Type:
- Single Family
- Sq.Ft.:
- 1,200
- Status:
- Active
- Beds:
- 2
- Year built:
- 1988
- Baths:
- 2.00
- MLS#:
- 11976117
ADDITIONAL INFORMATION
Wait till you see this wonderful 2BR, 2 Bth condo! Large LR with custom blinds and nice sunny balcony. Kitchen w/granite counter tops pantry and breakfast bar. Appliances include refrigerator, oven/range, microwave, dishwasher as well as washer, dryer and laundry tub in the separate Laundry room. Jacuzzi tub in the main bath plus another full bath off the master bedroom. Master Bedroom also has double closets. This condo comes with a separate 2 car garage with automatic garage door opener and controller. Pets are allowed and there is plenty of room behind the garages to go for a walk. Close to shopping, commuter trains and busses, and Interstate access. Great condo in good shape, just needs some cosmetic touches. Won't last long, come see it now!
- Type:
- Single Family
- Sq.Ft.:
- 1,800
- Status:
- Active
- Beds:
- 2
- Year built:
- 1988
- Baths:
- 2.00
- MLS#:
- 11967475
- Subdivision:
- Cambridge Place
ADDITIONAL INFORMATION
LARGE 2 BED 2 BATH TOWNHOME. PRIVATE, END UNIT IN THE HEART OF TINLEY PARK. MOVE RIGHT IN TO THIS PRISTINE CORNER LOT WITH A FULL FINISHED BASEMENT AND ATTACHED 2 CAR GARAGE. NOTHING TO DO HERE, BUT MOVE IN! NEW HOT WATER HEATER (2021) NEW TEAR OFF ROOF AND SKYLIGHT (2018) NEW CARPET IN LIVING ROOM AND STAIRS (2018) NEW VINYL WOOD FLOOR IN DINING ROOM. MASTER BATH WITH JETTED TUB. NEW CEILING FANS IN KITCHEN AND DINING ROOM. DO NOT WAIT ON THIS GEM!
- Type:
- Single Family
- Sq.Ft.:
- 1,320
- Status:
- Active
- Beds:
- 3
- Lot size:
- 0.16 Acres
- Year built:
- 1973
- Baths:
- 2.00
- MLS#:
- 11962074
ADDITIONAL INFORMATION
Welcome to your Cozy 3 bedroom, 2 full Bathroom Split level home. Boasting an array of sleek finishes. The Beautiful Kitchen is the heart of the home, providing a large window to view your backyard oasis and fruitful trees. Enjoy all the updates which include: Newer Roofing and Siding (2021), HVAC (2022), Harwood flooring (2023), Basement flooring (2023), All Marble bathroom, including a soaking tub, Fresh paint (2023). Large Backyard ready for your enjoyment or relaxation. Many more updates you do not want to miss! Located close to Metra, Public Library, Restaurants, and shopping centers. Bannes elementary, Grissom Middle School, Andrew High School. Schedule your appointment today, this home you do not want to miss!
- Type:
- Single Family
- Sq.Ft.:
- 1,815
- Status:
- Active
- Beds:
- 2
- Year built:
- 2006
- Baths:
- 2.00
- MLS#:
- 11958471
- Subdivision:
- Brookside East
ADDITIONAL INFORMATION
Imagine living your best life in this beautiful, well-maintained, two-bedroom, two-bathroom, fourth floor end unit condominium with elevator access conveniently located directly outside your front door. This large, open and airy unit features custom arched doorways, a spacious kitchen with oak cabinets, ceramic floors, and a new dishwasher, soon to be installed. The large living room has a gas fireplace and walk-in closet for ample storage. Enjoy the screened-in balcony with great views of the western sky. The bedrooms are sized, each with its own walk-in closet. The primary bathroom features a glamorous whirlpool tub with a separate full, seated shower. This beautiful unit, built with Flexicore construction, also features a dedicated laundry room with a washtub, as well as oak trim and doors throughout. Enjoy the convenience of the parking in the building's heated underground garage. Nearby conveniences including shopping and commuter train service.
- Type:
- Single Family
- Sq.Ft.:
- 1,300
- Status:
- Active
- Beds:
- 3
- Lot size:
- 0.2 Acres
- Year built:
- 1976
- Baths:
- 2.00
- MLS#:
- 11890726
ADDITIONAL INFORMATION
Welcome to this beautiful home!! This split-level home sits on a large corner lot and is updated with neutral colors, this home is ready to move into- In addition to hardwood floors, neutral decor, an eat-in kitchen, this home offers a cozy lower-level family room with ample natural light- The kitchen has new flooring, SS/Black appliances, canned lighting, and ample cabinet space. This home offers plenty of space for family living. In the fenced backyard, which is also very spacious, there is an open area and a deck for entertaining. New roof in 2023 on home & garage. You will be PROUD to call this beautiful home your own- Andrew High School & there is an elementary school within a few minutes of the house as well as a middle school! *Property is located in a flood plain and will need Flood ins**
- Type:
- Single Family
- Sq.Ft.:
- 2,200
- Status:
- Active
- Beds:
- 2
- Year built:
- 2002
- Baths:
- 2.00
- MLS#:
- 11950618
- Subdivision:
- Millenium Lakes
ADDITIONAL INFORMATION
Nestled in Millennium Lakes, this spacious townhouse offers two bedrooms, two baths and a 2.5-car garage. The bright and inviting open floor plan has plenty of space for your living, dining and kitchen which opens to a balcony overlooking the lake! Two bedrooms and one full bath finish off this main level. The lower level boasts plenty of space for a family room or playroom; part of this level can even be closed off for a third bedroom. Sliding doors open to another patio with a view and access to the lake! Entry from the garage, another full bathroom and convenient laundry room are also part of the lower level. If convenience is what you are looking for, you found it with this property being only a few minutes from the expressway, restaurants and shopping!
- Type:
- Single Family
- Sq.Ft.:
- 1,120
- Status:
- Active
- Beds:
- 3
- Year built:
- 1972
- Baths:
- 2.00
- MLS#:
- 11951155
ADDITIONAL INFORMATION
3 Bedrooms Home with 2 baths and 2 car garage. Eat-in kitchen plus dining room, lower level family room and bathroom, nice rooms size, big back yard and conveniently located.
- Type:
- Single Family
- Sq.Ft.:
- 3,200
- Status:
- Active
- Beds:
- 4
- Lot size:
- 0.28 Acres
- Year built:
- 2006
- Baths:
- 4.00
- MLS#:
- 11944933
ADDITIONAL INFORMATION
Fantastic 2 story home in Radcliffe Place of Tinley Park! This oversized home sits on a huge fenced in lot. Separate living dining and living room spaces, with an open concept kitchen that opens to a generous family room. Refinished kitchen cabinets, granite countertops, and stainless steel appliances, with ample table space. Fully finished basement has a full bathroom and second kitchenette. Newer roof. Irrigation system. 2 car attached garage has epoxy floors. Wonderful, spacious home!
- Type:
- Single Family
- Sq.Ft.:
- 1,993
- Status:
- Active
- Beds:
- 3
- Year built:
- 2002
- Baths:
- 4.00
- MLS#:
- 11948598
- Subdivision:
- Caledonia Meadows
ADDITIONAL INFORMATION
Come and claim this meticulously maintained townhome in the peaceful Caledonia Meadows, your forever home. This (3) Bedroom (4) full baths, end unit offers three levels of finished living space. The 2nd level hosts the Master Suite w/ Master Bath, walk in closet, oversized jacuzzi tub with separate shower. There is a 2nd bedroom and a full bath, a sizeable loft for additional family space overlooking the living room. The Main level offers a 3rd bedroom that rivals any Master Suite in size, and another separate full bathroom. The family room has vaulted ceilings with an open floor plan that leads to the dining area/gourmet kitchen. The kitchen has all stainless-steel appliances, an eat up island counter, and cherry stained cabinets, the sliding glass doors lead out to a nice patio that is wonderful for entertaining. The laundry/mud room sits off the kitchen with oversized washer and dryer. The laundry room connects you to your heated 2 1/2 car garage that will comfortably house (2) full sized SUV's and contains one of if not the largest driveways in the complex that comfortably hold four vehicles. Off the kitchen a stairwell will take you down to your full finished basement. The basement boasts of the following amazing amenities; a full workout room, oversized family room with full wet bar, a full bathroom that includes a (5) person steam room/ shower, and the ultimate "Man Cave" show piece a urinal. Being an end unit there is plenty of natural light, (12) of the windows were replaced in 2023 with fiberglass energy efficient windows. This home has ample closet and storage space on every level. This home is truly a rare find in this area, at this price point.
- Type:
- Single Family
- Sq.Ft.:
- 1,800
- Status:
- Active
- Beds:
- 3
- Lot size:
- 0.21 Acres
- Year built:
- 1983
- Baths:
- 2.00
- MLS#:
- 11933925
ADDITIONAL INFORMATION
Great Tinley Park location near downtown, Metra, restaurants and shopping! Move-in ready split level with privacy fenced backyard. Hardwood flooring in bedrooms and living room. Enjoy the outdoors in the sunroom off the kitchen eating area. Lower level family room with fireplace. Rec room off attached garage could be used as a 4th bedroom or home office. Come out and see it today!
- Type:
- Single Family
- Sq.Ft.:
- 1,259
- Status:
- Active
- Beds:
- 4
- Lot size:
- 0.17 Acres
- Year built:
- 1972
- Baths:
- 2.00
- MLS#:
- 11933646
ADDITIONAL INFORMATION
Well loved 4bed, 2bath split level home with sub basement is a must see! This home has so much to offer, a great amount of living space, and extra detail to enjoy! Inside and out! To start the spacious living room includes a gorgeous bay window and is shared with a decent sized dining area with plenty of table space, a gorgeous chandelier, and sliding glass door. Just outside the slider is a large 3 season sun room complete with screens and windows that can open and close to let the breeze in or stay closed on those cooler days. The patio storm door leads out to a fenced in backyard oasis and the above ground pool and maintenance free deck, large cement patio, and plenty of yard space to play in too! It your own at home vacation spot! Back inside the house, the kitchen includes some extras such as a trash compactor, and shelf genie in some cabinets and pantry. Plus there is enough space for a cozy kitchen table if desired. The second floor is complete with hardwood floors going up, in the hallway and in the 3 generous sized bedrooms. The shared master bath has ceramic tile flooring and enclosed relaxing whirlpool tub. The lower level family room is the place to be with its beautiful wood burning fireplace with a heatilator, that will help to keep the house a bit warmer and a dry bar for entertaining or just hanging out. The lower level 4th bedroom could be used for related living, an office, etc. with an adjacent 2nd bath. Some recent updates include: New Pool liner (2022), new maintenance free pool deck and stairs (2021), new A/C (2021), and new wood laminate floor on main level (2020). Other highlights are heated gutters, and great location! Nestled into a quiet, mature neighborhood yet just a short distance to the Metra, schools, parks, downtown Tinley with its many restaurants and shops, major expressways, and more! Come check this out for yourself! You will not be disappointed!
- Type:
- Single Family
- Sq.Ft.:
- 2,186
- Status:
- Active
- Beds:
- 2
- Year built:
- 2002
- Baths:
- 4.00
- MLS#:
- 11928846
- Subdivision:
- Caledonia Meadows
ADDITIONAL INFORMATION
Quality built townhome located in well-manicured Caldonia Meadows. Shows beautifully from the moment you enter. Open 2 story family room has an abundance of natural light. This unit offers 2 bedrooms, 3.1 baths and full finished basement which also can be used as a third bedroom. All stainless appliances. Loft is perfect for office or sitting area. Entire home has been freshly painted and all carpeting on second floor has been replaced.
- Type:
- Single Family
- Sq.Ft.:
- 3,800
- Status:
- Active
- Beds:
- 4
- Lot size:
- 2.1 Acres
- Year built:
- 1930
- Baths:
- 3.00
- MLS#:
- 11924319
ADDITIONAL INFORMATION
Two lots totalling just over two acres in fast-developing Tinley Park - Prime location with lots of opportunity! Two homes currently on the property - these require a lot of TLC, or start over and build to your own vision! Great location with I80 just a few blocks away, dining, shopping, schools in just about every direction, and you're only minutes from downtown Tinley! Please speak to a licensed agent about visiting - do not attempt to enter homes without express permission.
- Type:
- Single Family
- Sq.Ft.:
- 3,545
- Status:
- Active
- Beds:
- 4
- Year built:
- 2024
- Baths:
- 3.00
- MLS#:
- 11914437
- Subdivision:
- Brookside Glen
ADDITIONAL INFORMATION
NEW CONSTRUCTION ** READY FOR OCCUPANCY ! Welcome home to Tinley Park's Brookside Glen where you'll fall in love with Malone Builder's 4 bed, 2.5 bath with office semi-custom Fane Model. Features include 3 car garage, 12'x12' concrete patio, aluminum soffit & fascia, 9' ceilings on first floor, painted interior doors & trim, oak railing, gas start fireplace, soaker tub with shower base in primary bedroom, walk-in closet in primary bedroom, granite tops throughout, free standing island in kitchen, glass pantry door, pedestal sink in powder room, mud room with cabinetry, oak flooring in foyer/kitchen/eating area/living room and mudroom, ceramic tile in all baths and laundry room, full (ready to finish) basement, 2 furnaces and 2 A/C units, humidifier basement furnace. This home includes rough plumbing in basement. Some photo's include model!
- Type:
- Single Family
- Sq.Ft.:
- 4,150
- Status:
- Active
- Beds:
- 6
- Year built:
- 2016
- Baths:
- 4.00
- MLS#:
- 11837729
ADDITIONAL INFORMATION
This incredibly beautiful home has 6 bedrooms and 4 full baths. This stunning 2 story was extended for a very large open floor plan.****LAKE MICHIGAN WATER!*** This home sits on a premium large lot and has many upgrades to mention.**** The kitchen offers Oak Hardwood Flooring, Granite Counters, Large Island w/ additional seating, Window allows plenty of natural light, upgraded sink with automatic faucet, stainless appliances, double ovens, large walk-in pantry and beverage bar area with granite counter & additional cabinets with wine/beverage refrigerator, perfect for entertaining!**** Oversized Family Room offers Oak Hardwood flooring, Fire Place, Built in Shelving, 2 large windows for great natural lighting. Great for entertaining & gathering to enjoy your favorite TV show or big Sporting Event or game night!**** Living Room offers prestigious vaulted ceilings, Oak Hardwood Flooring, Large Window overlooking your covered front porch and plenty of room to sit and relax with family and friends!**** First Floor also offers a 6th Bedroom/Office/Den/Media Room, you decide how to use this large room just down the hallway from the First Floor Full Bath.**** The 3-car garage was also extended 5 feet during construction, it has 3 individual 9' x 8' oversize garage doors with 3 separate openers. Plenty of room for vehicles and storage!**** The Premium Beautiful Oak Staircase will lead you to the 2nd Floor that includes a large master Bedroom with Large Walk-in Closet, custom en suite with soaker tub, walk in shower and double sink. You will think you are at a spa!**** The 2nd level also offers 4 large additional bedrooms, 3 offer double closets and one offers a walk-in closet. Large Laundry Room, Full Bath and Loft/Sitting Area that overlooks your Living Room.**** You will find custom blinds in all of the Bedrooms and throughout the home.**** The Full basement that was upgraded during construction to be 1 foot deeper with Full Bathroom, new canned lighting and painted floor. This is ready for your finishing touches and for plenty of storage!**** The oversized lot is professionally landscaped and has underground sprinkler system.**** The patio door with custom in-window blinds lead to your extra-large patio for your outdoor enjoyment!**** The extra-large back yard backs up to an open field to give you privacy!**** Make your appointment today to see this fantastic home, your buyers will thank you!


© 2024 Midwest Real Estate Data LLC. All rights reserved. Listings courtesy of MRED MLS as distributed by MLS GRID, based on information submitted to the MLS GRID as of {{last updated}}.. All data is obtained from various sources and may not have been verified by broker or MLS GRID. Supplied Open House Information is subject to change without notice. All information should be independently reviewed and verified for accuracy. Properties may or may not be listed by the office/agent presenting the information. The Digital Millennium Copyright Act of 1998, 17 U.S.C. § 512 (the “DMCA”) provides recourse for copyright owners who believe that material appearing on the Internet infringes their rights under U.S. copyright law. If you believe in good faith that any content or material made available in connection with our website or services infringes your copyright, you (or your agent) may send us a notice requesting that the content or material be removed, or access to it blocked. Notices must be sent in writing by email to DMCAnotice@MLSGrid.com. The DMCA requires that your notice of alleged copyright infringement include the following information: (1) description of the copyrighted work that is the subject of claimed infringement; (2) description of the alleged infringing content and information sufficient to permit us to locate the content; (3) contact information for you, including your address, telephone number and email address; (4) a statement by you that you have a good faith belief that the content in the manner complained of is not authorized by the copyright owner, or its agent, or by the operation of any law; (5) a statement by you, signed under penalty of perjury, that the information in the notification is accurate and that you have the authority to enforce the copyrights that are claimed to be infringed; and (6) a physical or electronic signature of the copyright owner or a person authorized to act on the copyright owner’s behalf. Failure to include all of the above information may result in the delay of the processing of your complaint.
Tinley Park Real Estate
The median home value in Tinley Park, IL is $309,000. This is higher than the county median home value of $214,400. The national median home value is $219,700. The average price of homes sold in Tinley Park, IL is $309,000. Approximately 80.07% of Tinley Park homes are owned, compared to 16.1% rented, while 3.84% are vacant. Tinley Park real estate listings include condos, townhomes, and single family homes for sale. Commercial properties are also available. If you see a property you’re interested in, contact a Tinley Park real estate agent to arrange a tour today!
Tinley Park, Illinois has a population of 57,107. Tinley Park is more family-centric than the surrounding county with 33.7% of the households containing married families with children. The county average for households married with children is 30.49%.
The median household income in Tinley Park, Illinois is $76,061. The median household income for the surrounding county is $59,426 compared to the national median of $57,652. The median age of people living in Tinley Park is 40.9 years.
Tinley Park Weather
The average high temperature in July is 83.9 degrees, with an average low temperature in January of 15.6 degrees. The average rainfall is approximately 39 inches per year, with 27.8 inches of snow per year.
