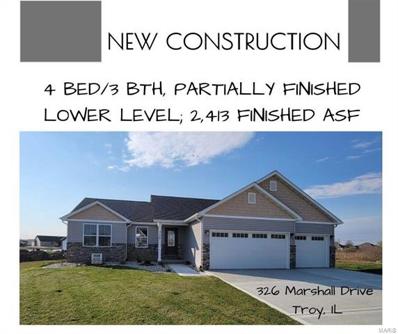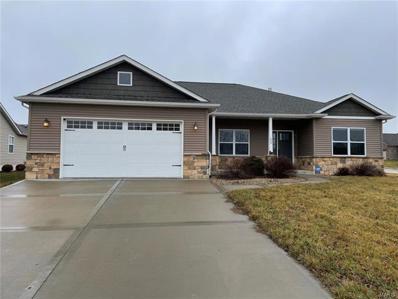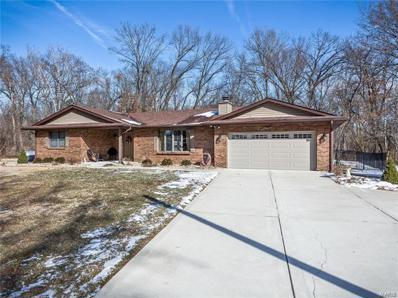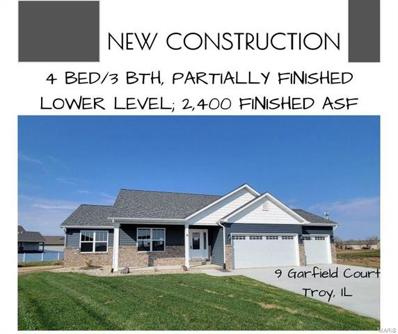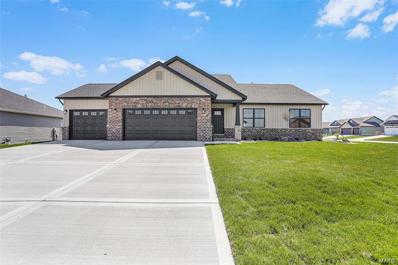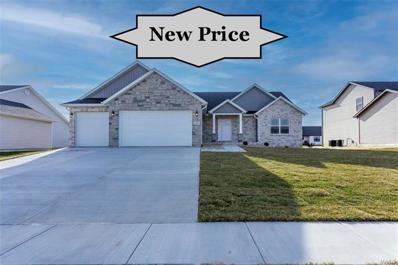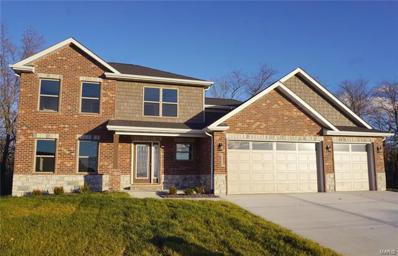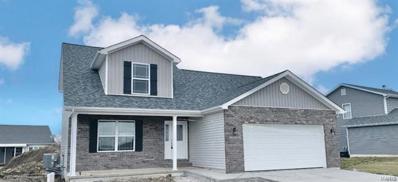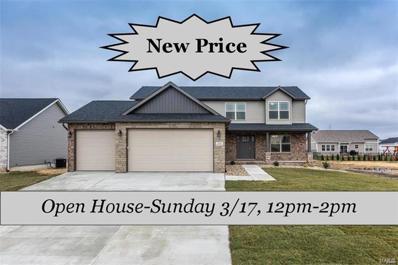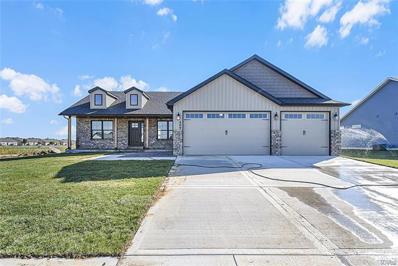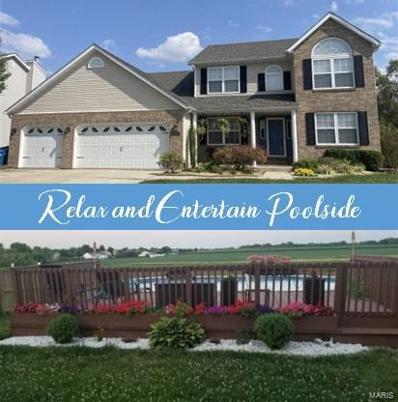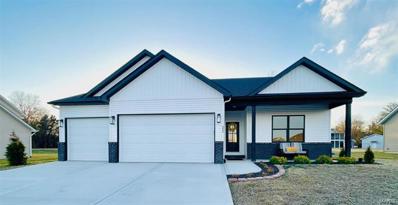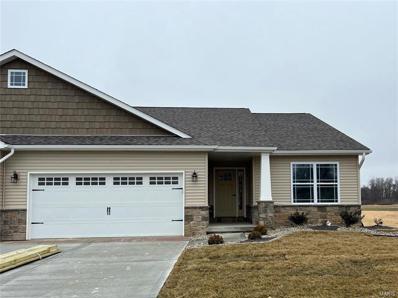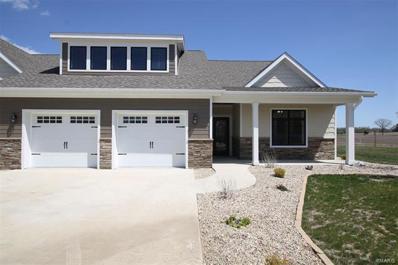Troy IL Homes for Sale
$444,600
326 Marshall Drive Troy, IL 62294
- Type:
- Other
- Sq.Ft.:
- 2,413
- Status:
- Active
- Beds:
- 4
- Lot size:
- 0.38 Acres
- Baths:
- 3.00
- MLS#:
- 24006912
- Subdivision:
- Homes/liberty Place
ADDITIONAL INFORMATION
2,413 ASF. Quality New Const by Penn Bldrs, just minutes from Interstate access. Covered frt porch; covered patio w/ceiling fan/lt. Partially fin LL + 2 unfinished storage areas. Open floorplan w/vaulted Kit/LR/DR. Kit includes stainless Whirlpool appl's; large island w/sink & seating area; Homecrest Arbor Cabs w/soft close dove tail drawers; Quartz tops & tiled backsplash. Homecrest Arbor Bth vanities w/marble tops. Mstr bth has dbl sinks & large tiled shower. Clerestory windows in mstr & hall baths. Farmhouse style trim throughout. Elongated elec fpl w/tile wall trim. Quaker Manchester low-E tilt-wash single hung windows w/screens. Drop zone bench in gar entry. Hi-eff HVAC; Commercial grade 50 gal wtr htr. Laundry set up for elec dryer. Finished garage w/belt driven openers & keypad. Pre-wired for telephone (Cat6) & television (RG6). Certainteed 30 yr arch shingles. Zip system sheeting on ext framed walls. Sodded frt/side yards; landscaping. Buried downspouts. USPS community mailbox.
$429,000
540 Patton Drive Troy, IL 62294
Open House:
Saturday, 4/27 4:00-6:00PM
- Type:
- Single Family
- Sq.Ft.:
- 3,192
- Status:
- Active
- Beds:
- 4
- Lot size:
- 0.23 Acres
- Year built:
- 2018
- Baths:
- 3.00
- MLS#:
- 24005180
- Subdivision:
- Homes/liberty Place
ADDITIONAL INFORMATION
You will not want to miss your chance at this amazing home with so many great touches!!! Enjoy entering your home with an open floor plan overlooking the living room, kitchen and dining. The vaulted ceilings and ambient lighting is perfect for entertaining or just relaxing in front of your gas fireplace! The primary bedroom has it's private en-suite, including an amazing shower, along with an incredible tray ceiling and unique lighting package. The other side of the home features two large bedrooms and a large bathroom with dual vanity sinks. The lower level features a massive family room with 9 foot ceilings, a large private bedroom and full bathroom. There is still plenty of storage space. Great mechanicals include a soft water system, tankless hot water heater, and a 90+ energy efficient furnace. The backyard is meant for enjoyment with a large fenced in corner lot, covered patio with ceiling fan and a flag pole to show off your favorite team!
$379,900
18 Evergreen Lane Troy, IL 62294
- Type:
- Single Family
- Sq.Ft.:
- 2,647
- Status:
- Active
- Beds:
- 2
- Lot size:
- 1.78 Acres
- Year built:
- 1985
- Baths:
- 2.00
- MLS#:
- 24003899
- Subdivision:
- Other
ADDITIONAL INFORMATION
Full Brick Ranch on 1.78 Acres in the Triad School District. This home features 2 bedrooms, 2 full baths on the main level, the master bathroom has recently been updated with adding in the washer and dryer, updated kitchen with granite countertops and plenty of cabinet space! Fireplace in the front living room, basement features family room, bar area, bonus room, and a 2nd laundry room! The property has plenty of garage space, a 2 car attached garage that is also heated with storage area. Detached garage 24x30, and also a carport area that is perfect for your RV parking. The backyard is ideal for entertaining, inground pool 18x36, and covered porch. Don't miss out on this home! Call your agent today to set up a showing! Home is to be sold AS IS, buyer or buyers agent to verify all listing data.
$446,800
9 Garfield Court Troy, IL 62294
- Type:
- Other
- Sq.Ft.:
- 2,400
- Status:
- Active
- Beds:
- 4
- Lot size:
- 0.63 Acres
- Baths:
- 3.00
- MLS#:
- 24000437
- Subdivision:
- Homes/liberty Place
ADDITIONAL INFORMATION
2,400 ASF. Penn Bldrs quality New Const, minutes from "I" access. Covered frt porch; covered patio w/ceiling fan/lt. Partially fin LL + lrg unfin storage area. Open floorplan; vaulted Kit/LR/DR. Below counter microwave/stainless 5 burner gas range/range hood/DW. Lrg island w/sink & seating area. Homecrest Arbor Kit Cabs; soft close dove tail drawers; Quartz tops/tiled backsplash. Homecrest Arbor Bth vanities/marble tops. Dbl sinks, spacious linen closet, lrg tiled shower & window in MBth. Clerestory window in hall bth for natural lt. Farmhouse style trim. Elongated elec fpl with tile surround. Quaker Manchester low-E tilt-wash single hung windows w/screens. Gar entry drop zone bench. Hi-eff HVAC; Commercial grade 50 gal wtr htr. Laundry set up for elec dryer. Finished gar w/belt driven openers & keypad. Pre-wired for phone (Cat6)/TV (RG6). Certainteed 30 yr arch shingles. Zip system sheeting on ext framed walls. Landscaping; sodded frt/sides. Buried downspouts. USPS community mailbox.
- Type:
- Other
- Sq.Ft.:
- 3,054
- Status:
- Active
- Beds:
- 4
- Lot size:
- 0.29 Acres
- Baths:
- 3.00
- MLS#:
- 24000609
- Subdivision:
- The Homes At Liberty Place
ADDITIONAL INFORMATION
New Construction meets prime location in this exceptional home! Enjoy the convenience of being close to bike trails, interstates & all amenities. This home is packed with special features! The open split-bedroom floorplan offers a spacious great room w/ a cozy fireplace. The kitchen boasts quartz countertops, stainless steel appliances, & a pantry w/ custom-designed doors. The master bedroom is a retreat w/ a beautiful ceiling, en-suite bath featuring a large onyx shower, dual sinks & a custom closet system you'll fall in love with. Bedrooms 2 & 3 are generously sized sharing a hall bath w/ dual sinks. Covered patio perfect for BBQ's. Large laundry room and drop station for added convenience. Finished lower level provides endless possibilities- space for a recreation area & an additional family room! Large 4th bedroom full bath, & ample storage space complete this level. This is a home where comfort, style, & functionality come together seamlessly. Call today for your tour!
- Type:
- Other
- Sq.Ft.:
- 3,041
- Status:
- Active
- Beds:
- 4
- Lot size:
- 0.23 Acres
- Baths:
- 3.00
- MLS#:
- 23073202
- Subdivision:
- Homes/liberty Place
ADDITIONAL INFORMATION
Split bedroom Ranch.....Open floor plan with large master suite, hardwood flooring throughout main living area, main floor laundry, walk in pantry, gas fireplace, cove ceiling, upgraded trim package, covered patio w/ bonus pad and large 3-car garage. Finished lower level has 4th bedroom and 3rd full bath and a generously sized family room. High efficiency HVAC. Plenty of room left for storage. Call or schedule a tour with your favorite agent. (Agent has interest)
$475,000
1252 Scuddler Troy, IL 62294
- Type:
- Other
- Sq.Ft.:
- 2,825
- Status:
- Active
- Beds:
- 4
- Baths:
- 4.00
- MLS#:
- 23073102
- Subdivision:
- Charleston
ADDITIONAL INFORMATION
Welcome to 1252 Scuddler, Troy's newest gem! This brand-new 2-story home offers a perfect blend of luxury and functionality. Boasting 4 bedrooms and 3.5 bathrooms, it offers an abundance of living space. The walkout basement leads to a backyard that backs up to picturesque woods, providing a serene backdrop.Custom touches abound throughout the home, from the formal dining room to the stylish center island & wooden shelves in the kitchen. Enjoy the view from the covered deck, a perfect spot to unwind. The main floor laundry room adds convenience, while the 3-car garage and large kitchen pantry offer ample storage.Upstairs, the master bedroom impresses with tray ceilings and a connection to the master bathroom featuring a dual vanity and custom-tiled shower. With a spacious layout, this home ensures comfort and elegance. Don't miss the opportunity to make 1252 Scuddler your new address! Call your favorite agent today to schedule your tour!
- Type:
- Other
- Sq.Ft.:
- 1,760
- Status:
- Active
- Beds:
- 3
- Lot size:
- 0.24 Acres
- Baths:
- 3.00
- MLS#:
- 23071305
- Subdivision:
- Homes/liberty Place
ADDITIONAL INFORMATION
New Construction from premiere builder CA Jones. 1 1/2 story home with 1,783SF in everyone's favorite Home @ Liberty Place. Very open floor plan with kitchen/dinning combo with eat-in kitchen, solid surface counter, walk-in-pantry, and main floor master bedroom and master suite. The second floor offers 2 nicely sized bedrooms, a full bathroom, and loft space. The full basement includes a rough-in for a future bathroom addition and an egress window for a future bedroom addition. Upgrades such as LVP flooring, pocket door to laundry, walk-in-pantry and any more. CA Jones offers a comprehensive 1 year warranty and the basement has a lifetime waterproof warranty. Don't miss this opportunity for a move in ready new build! Close to I55 on ramp & MCT Bike trails. Ask for floor plan layout and upgrade detail sheet. Ask about financing and rate buy down specials! Estimated Completion date of 6mos +/-.
- Type:
- Other
- Sq.Ft.:
- 3,330
- Status:
- Active
- Beds:
- 5
- Lot size:
- 0.24 Acres
- Baths:
- 4.00
- MLS#:
- 23069342
- Subdivision:
- Homes/liberty Place Ph 2
ADDITIONAL INFORMATION
5 BEDROOM........Beautiful new construction. Inviting entrance with open staircase. Great room opens (gas fireplace) to kitchen with large island. Sliding doors lead to covered patio with secondary pad. Formal Dining room, laundry room, half bath and master suite (separate tub & shower) complete the main floor. Upstairs you find 3 generously sized bedrooms and full bath (zoned HVAC). The finished lower level has a large family/game room area, 4th bathroom and additional bedroom. Insulated oversized garage, sodded front yard and landscaping complete this home. (Agent has interest)
- Type:
- Other
- Sq.Ft.:
- 2,849
- Status:
- Active
- Beds:
- 4
- Lot size:
- 0.24 Acres
- Baths:
- 3.00
- MLS#:
- 23062885
- Subdivision:
- Homes/liberty Place
ADDITIONAL INFORMATION
Brand new Construction from Custom Home Builder Warren Homes! 4 Bedroom Craftsman Ranch. Steps from the MCT bike trails in the desirable new phase of Liberty Place sub! You will notice the quality of this new build from Warren Homes compared to some of the other spec construction in the subdivision. Tall ceilings, higher quality white staggered cabinetry, backsplash, solid surface countertops, LVP flooring in main living areas, upgraded light fixtures, ceiling fans in every room & generous sized covered patio. Master suite w/tray ceiling, dual vanities, walk in customized closet and gorgeous tiled shower. Upgraded appliance package. Black knobs & pulls in kitchen. Fully sodded yard. Finished basement w/additional living area, bedroom, & full bath. Includes 1 year builders warranty. Don't miss this opportunity for a move in ready new build! Close to I55 on ramp. Ask for floor plan layout and upgrade detail sheet.
$399,900
1424 Dale Drive Troy, IL 62294
- Type:
- Single Family
- Sq.Ft.:
- 3,917
- Status:
- Active
- Beds:
- 5
- Lot size:
- 0.25 Acres
- Year built:
- 2005
- Baths:
- 4.00
- MLS#:
- 23059387
- Subdivision:
- Spring Valley Estates
ADDITIONAL INFORMATION
Gorgeous 5-bedroom home in Spring Valley Estates featuring an above ground swimming pool, short distance to SAFB. As you walk inside you will notice the stunning staircase and open kitchen/living room layout. The kitchen features recently updated stainless steel appliances and marble backsplash, while the living room features a cozy gas fireplace. On the main floor, the office also provides the perfect space for working from home. Upstairs you will find the large master suite with a split unit AC, and spectacular bath with a jetted tub and walk in shower. Three additional bedrooms provide abundant space for all family members. New flooring and vanities have also been updated in the bathrooms. The lower level features a spacious family room, a 5th bedroom, full bath, and game room with a full wet bar and minifridge. Relax and entertain poolside in the spacious backyard perfect for family and friends. New furnace 2021 and AC in 2022.
$430,000
305 Stonebriar Drive Troy, IL 62294
- Type:
- Other
- Sq.Ft.:
- 1,750
- Status:
- Active
- Beds:
- 3
- Lot size:
- 0.26 Acres
- Baths:
- 2.00
- MLS#:
- 23059984
- Subdivision:
- Stonebriar Sub
ADDITIONAL INFORMATION
Nestled in the heart of Troy, this 3BR, 2BA, Modern Ranch greets you w/ its crisp, clean curb appeal & 3-car garage. The low maintenance yard gives the 'Villa' appeal while being a single-family residence. Step inside & enjoy a spacious open-concept floor plan that seamlessly connects the LR, DR, & kitchen areas. Perfect for entertaining, this home provides ample room for gatherings & quality family time. When you're ready to relax you'll have the peace of mind knowing this new construction is all yours while you head to the master ste which is a sanctuary of comfort & relaxation. The Master features a walk-in closet & an en-suite BA w/ a dbl vanity, & custom tiled shower. This home is flexible, & perfect for those looking to grow into a space or to downsize from their previous home. Book a showing today. Discover the newest home located in an area known for its top-rated schools, parks, & proximity to shopping, dining, & entertainment options. Agent Owned, but not by Listing Agent.
- Type:
- Other
- Sq.Ft.:
- 2,215
- Status:
- Active
- Beds:
- 3
- Lot size:
- 0.33 Acres
- Baths:
- 3.00
- MLS#:
- 23043869
- Subdivision:
- The Villas Of Windsor Way
ADDITIONAL INFORMATION
VILLA UNDER CONSTRUCTION **Display Photos Only To Show Finished Product** 3 bedrooms, 3 baths, 2 Car Attached Garage, Open Floor Plan, Gas Fireplace. Large island with Granite Counters, Soft Close Custom Cabinetry, and separate pantry. Wood floors span throughout most of main level, carpet in bedrooms, ceramic tile in bathrooms & laundry room, vaulted ceiling in great room, dining, and kitchen. The kitchen will have granite countertops, custom cabinetry with soft close and nice size pantry. From the garage you will enter the laundry room. Partially finished basement has family/recreation room, bedroom with egress window and walk-in closet; and 3/4 bath. There is a large unfinished storage area. The monthly HOA fee covers lawn mowing, landscape trimming and snow removal. Buyer to verify all MLS data.
$359,900
2037 Serenade Lane Troy, IL 62294
- Type:
- Other
- Sq.Ft.:
- n/a
- Status:
- Active
- Beds:
- 2
- Lot size:
- 0.12 Acres
- Baths:
- 3.00
- MLS#:
- 23020501
- Subdivision:
- Serenade Ph 1
ADDITIONAL INFORMATION
Construction officially finished the week of Thanksgiving of 2023. Welcome to this newly developed 55+ subdivision located in the heart of Troy. Right out of your back door you will find walk/biking trails, and a stocked retention pond to relax or go fishing this spring/summer! LTS custom builds offer energy efficiency to a whole new level. Using ICF construction, meaning the walls are 6 inch thick concrete with a total of 4" foam insulation, able to withstand an F4 tornado up to 250 mph winds. The walk-in master closet is your safe room that is able to withstand an F5 tornado or up to 320 mph winds. Plenty of storage with closets through out the home, a walk-in pantry, and the OVERSIZED attic. Home is all electric, high end finishes including 400 Anderson windows, All wood Amish trim, Waudena Millworks front door, custom master closet organizer, whole house humidifier, epoxy garage floors, granite solid surface countertops throughout. $45/mo HOA fees cover lawn care, and snow removal.

Listings courtesy of MARIS MLS as distributed by MLS GRID, based on information submitted to the MLS GRID as of {{last updated}}.. All data is obtained from various sources and may not have been verified by broker or MLS GRID. Supplied Open House Information is subject to change without notice. All information should be independently reviewed and verified for accuracy. Properties may or may not be listed by the office/agent presenting the information. The Digital Millennium Copyright Act of 1998, 17 U.S.C. § 512 (the “DMCA”) provides recourse for copyright owners who believe that material appearing on the Internet infringes their rights under U.S. copyright law. If you believe in good faith that any content or material made available in connection with our website or services infringes your copyright, you (or your agent) may send us a notice requesting that the content or material be removed, or access to it blocked. Notices must be sent in writing by email to DMCAnotice@MLSGrid.com. The DMCA requires that your notice of alleged copyright infringement include the following information: (1) description of the copyrighted work that is the subject of claimed infringement; (2) description of the alleged infringing content and information sufficient to permit us to locate the content; (3) contact information for you, including your address, telephone number and email address; (4) a statement by you that you have a good faith belief that the content in the manner complained of is not authorized by the copyright owner, or its agent, or by the operation of any law; (5) a statement by you, signed under penalty of perjury, that the information in the notification is accurate and that you have the authority to enforce the copyrights that are claimed to be infringed; and (6) a physical or electronic signature of the copyright owner or a person authorized to act on the copyright owner’s behalf. Failure to include all of the above information may result in the delay of the processing of your complaint.
Troy Real Estate
The median home value in Troy, IL is $342,000. This is higher than the county median home value of $112,200. The national median home value is $219,700. The average price of homes sold in Troy, IL is $342,000. Approximately 67.4% of Troy homes are owned, compared to 28.75% rented, while 3.86% are vacant. Troy real estate listings include condos, townhomes, and single family homes for sale. Commercial properties are also available. If you see a property you’re interested in, contact a Troy real estate agent to arrange a tour today!
Troy, Illinois has a population of 10,208. Troy is more family-centric than the surrounding county with 40.21% of the households containing married families with children. The county average for households married with children is 29.92%.
The median household income in Troy, Illinois is $71,346. The median household income for the surrounding county is $56,536 compared to the national median of $57,652. The median age of people living in Troy is 34.2 years.
Troy Weather
The average high temperature in July is 88.8 degrees, with an average low temperature in January of 22.3 degrees. The average rainfall is approximately 41.9 inches per year, with 12.1 inches of snow per year.
