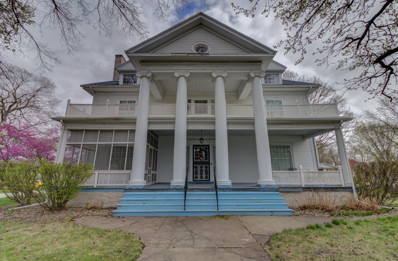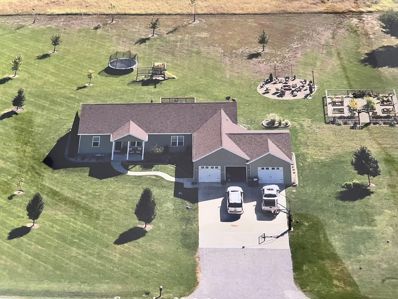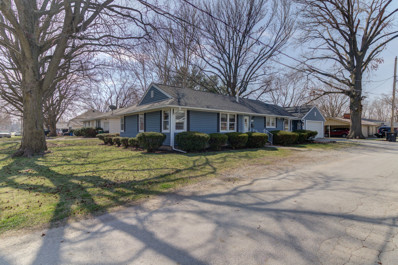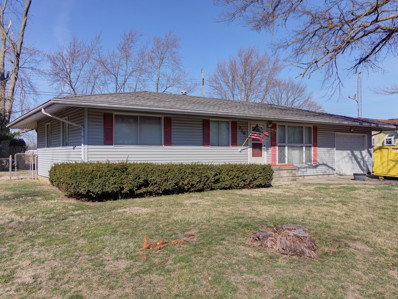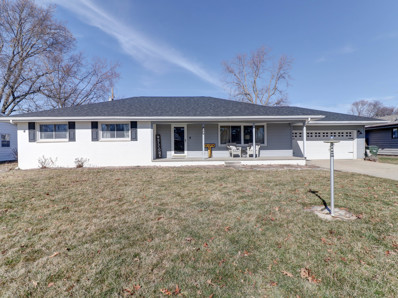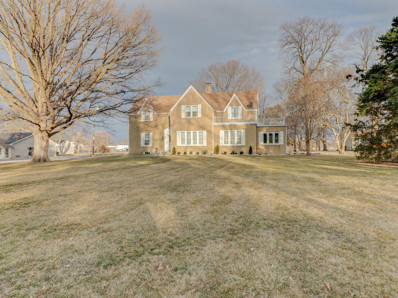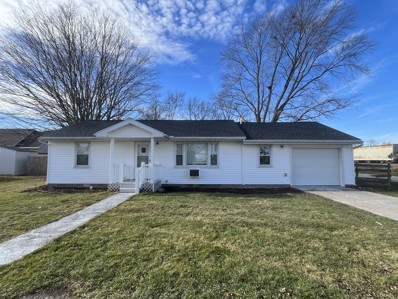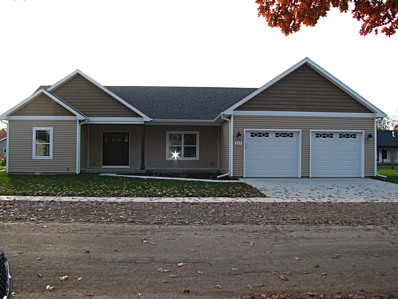Tuscola IL Homes for Sale
$249,900
509 N Main Street Tuscola, IL 61953
- Type:
- Single Family
- Sq.Ft.:
- 3,060
- Status:
- Active
- Beds:
- 4
- Year built:
- 1905
- Baths:
- 2.00
- MLS#:
- 12020639
ADDITIONAL INFORMATION
One of Tuscola's most stately homes is now available. This home has been in the current owner's family for decades. Located on a picturesque brick street just a few blocks from beautiful Ervin Park, this home has plenty to offer. Large rooms are featured throughout. The downstairs includes two large family areas in the front of the home, both with carpet now, but hardwood floors are believed to be underneath. The living room boasts a gas fireplace. Off the kitchen is a generous formal dining room that has hosted many holiday dinners. The handy utility room and grand foyer are also on the main level. Don't miss the pocket doors! Upstairs there are four large bedrooms-one with a walk-in closet-and a roomy full bath. The second story balcony is accessed through these bedrooms. A storage/fifth bedroom is also available and leads to the convenient walk up attic, another great storage area. The basement provides plenty of extra storage or an additional area for the children to play. There are nice updates with a new boiler in 2019, roof in 2014, driveway concrete in 2020 and partial basement wall replacement. The wonderful front porch is a great place to take in community parades or just some relaxation. Don't miss this home!
- Type:
- Single Family
- Sq.Ft.:
- 3,900
- Status:
- Active
- Beds:
- 3
- Lot size:
- 10 Acres
- Year built:
- 2013
- Baths:
- 4.00
- MLS#:
- 12020604
ADDITIONAL INFORMATION
Rare opportunity to purchase a country home for sale northwest of Tuscola (Chicken Bristle). The property sits on 10 acres (1 acre yard, 5 tillable acres and 4 acres of timber) and features 3900 square feet of living space, constructed in 2013, with 3 car attached garage. The house is made up of 5 bedrooms (all have walk in closets), 3.5 bath, an office/fitness room, as well as 3 separate living spaces. 9' Ceilings throughout the house including the basement. There are 3 bedrooms upstairs including the master suite with dual sink bathroom with walk-in shower. The 2 bedrooms and full bath in the basement were finished in 2020. The Kitchen includes a pantry, island with storage space and a bar height eating space. All kitchen and laundry appliances stay with the house. Outside you'll find an oversized treated pine deck (refinished in March 2024), a rock fire pit area with overhead lighting, and a fenced-in garden with planter boxes.
$142,000
509 Cherry Street Tuscola, IL 61953
- Type:
- Single Family
- Sq.Ft.:
- 1,608
- Status:
- Active
- Beds:
- 4
- Lot size:
- 0.16 Acres
- Year built:
- 1959
- Baths:
- 1.00
- MLS#:
- 12004126
ADDITIONAL INFORMATION
This home is currently four bedrooms and one bath but could be converted to a three bedroom, two full bath if the buyer wanted to do the work. The property offers good square footage making a versatile property that can be molded into what buyer desires, but the current layout is wonderful. Two family rooms allows for everyone to have their own space. Nice natural light beams in from all directions. The attached two-car garage has additional space for storage. Nice updates with roof, gutters, water heater, and electrical panel and entry in 2023. Don't miss the functional built-ins sprinkled throughout the home that provide exceptional storage. Great opportunity!
- Type:
- Single Family
- Sq.Ft.:
- 1,317
- Status:
- Active
- Beds:
- 3
- Year built:
- 1956
- Baths:
- 1.00
- MLS#:
- 11994024
ADDITIONAL INFORMATION
Well-maintained three bedroom ranch with large fenced back yard (needs one section on north side) with no back neighbor. Duo family spaces makes it convenient when children have friends over. Large front living room in front and generous family room in the back. Full bath services three generous bedrooms. The roomy kitchen has space for a dining table and comes with appliances. There's a handy utility room off the kitchen that includes a washer and dryer. Nice updates with gutter guards with transferrable warranty, roof in 2014 and new furnace in 2019. Hardwood floors believed under carpet in living room, hallway and bedrooms. Wonderful neighborhood and oversized one-car garage.
$248,000
304 Douglas Drive Tuscola, IL 61953
- Type:
- Single Family
- Sq.Ft.:
- 1,833
- Status:
- Active
- Beds:
- 3
- Year built:
- 1967
- Baths:
- 2.00
- MLS#:
- 11983322
- Subdivision:
- Parkview
ADDITIONAL INFORMATION
Wonderful ranch in sought after Parkview Subdivision, located on Tuscola's north side next to Ervin Park. Large living room in front boasts engineered hardwood floors and large window for plenty of natural light. The newer flooring runs through the dining room and kitchen as well. The kitchen has recently gone through a nice transformation with updated appliances and opens to the dining area. The large family off the dining area now serves as a child's playroom and boasts large closets and newer carpet. Down the hall are three bedrooms, including the master featuring an updated full bath, and another remodeled bath. Two of the bedrooms have new flooring as well. The fenced back yard harbors the extended patio and above ground pool which is included. The garage is oversized and features a 13 x 12 workshop. Others nice updates include new Lennox heat pump, AC and ductwork in 2016; and new roof, gutters and siding in 2023. Other nice improvements in 2016 include blown in attic insulation, updated breaker panel and wiring, new drywall in ceilings and some walls, sealed crawl space with vapor barrier, new 5/8 inch engineered flooring and subflooring, new pine baseboards and solid six panel doors. Virtually a new house inside! Don't miss this nicely conditioned home.
- Type:
- Single Family
- Sq.Ft.:
- 3,724
- Status:
- Active
- Beds:
- 3
- Lot size:
- 2.08 Acres
- Year built:
- 1937
- Baths:
- 3.00
- MLS#:
- 11967418
ADDITIONAL INFORMATION
One of Tuscola's most admired and historic homes is now available. The current owner has made the difficult decision to downsize leaving the home after over 45 years. Situated on just over two acres this treasure boasts an abundance of family space and versatile use of the square footage. An inviting sunroom is located off the kitchen making it perfect for morning or afternoon coffee and your favorite reading material. The kitchen is filled with cabinetry with space for a table and boasts newer appliances. The bright living room is at the front of the home, has plenty of space for entertaining and a wood burning fireplace to cozy up to. Off the living room is a den or office that could also serve as a downstairs bedroom. The utility room is off the kitchen, provides more storage, has a half bath and leads to the wonderful family room/library. The family room is the perfect space to escape with a favorite book or an excellent second family space. There is also a full bath on the first level. Upstairs are three bedrooms, a storage area with built-in drawers and a full bath. All the bedrooms are generous size and have wonderful views from the windows or balcony. Downstairs is a basement area perfect for additional storage. There is plenty of space roam in the front and back yards with your own park-like setting. Garage space is not an issue two 24x24 garages. New roof being installed April of 2024 at seller's expense. Come see this wonderfully maintained home.
- Type:
- Single Family
- Sq.Ft.:
- 864
- Status:
- Active
- Beds:
- 2
- Year built:
- 1952
- Baths:
- 1.00
- MLS#:
- 11940079
ADDITIONAL INFORMATION
Well maintained 2 bedroom 1 bath home is waiting for its new owners! New roof and side are brand new!! Shutters will be added. This home boasts hardwood floors through most of the home. Hand made Amish cabinets decorate the kitchen and also features a large built in pantry. An on demand water heater heater has been installed, crawl space barrier has been put down and the backyard is now fenced in with a 15x15 ft patio off the back of the home. One car garage is attached with plenty of storage. Set your viewing today!
- Type:
- Single Family
- Sq.Ft.:
- 1,966
- Status:
- Active
- Beds:
- 3
- Year built:
- 2022
- Baths:
- 2.00
- MLS#:
- 11650008
ADDITIONAL INFORMATION
Wonderful new construction offered in North Ward Square Subdivision. Elite builder Raymond Miller is finishing another quality home that features an open floor plan consisting of the living room, dining room and kitchen with a cathedral ceiling. The kitchen features quartz countertops and new appliances. The master bedroom boasts a tray ceiling, large walk-in closet and roomy full bath. This floorplan has the master on the north side of the house and the two additional bedrooms on the east side along with the hall bath. A handy laundry is conveniently located near the master bedroom as well. The 24x24 attached garage includes a mechanical room and crawl space entrance. The large covered porches in the front and back are the final finishing touches. Don't miss this beautiful home in the heart of Tuscola.


© 2024 Midwest Real Estate Data LLC. All rights reserved. Listings courtesy of MRED MLS as distributed by MLS GRID, based on information submitted to the MLS GRID as of {{last updated}}.. All data is obtained from various sources and may not have been verified by broker or MLS GRID. Supplied Open House Information is subject to change without notice. All information should be independently reviewed and verified for accuracy. Properties may or may not be listed by the office/agent presenting the information. The Digital Millennium Copyright Act of 1998, 17 U.S.C. § 512 (the “DMCA”) provides recourse for copyright owners who believe that material appearing on the Internet infringes their rights under U.S. copyright law. If you believe in good faith that any content or material made available in connection with our website or services infringes your copyright, you (or your agent) may send us a notice requesting that the content or material be removed, or access to it blocked. Notices must be sent in writing by email to DMCAnotice@MLSGrid.com. The DMCA requires that your notice of alleged copyright infringement include the following information: (1) description of the copyrighted work that is the subject of claimed infringement; (2) description of the alleged infringing content and information sufficient to permit us to locate the content; (3) contact information for you, including your address, telephone number and email address; (4) a statement by you that you have a good faith belief that the content in the manner complained of is not authorized by the copyright owner, or its agent, or by the operation of any law; (5) a statement by you, signed under penalty of perjury, that the information in the notification is accurate and that you have the authority to enforce the copyrights that are claimed to be infringed; and (6) a physical or electronic signature of the copyright owner or a person authorized to act on the copyright owner’s behalf. Failure to include all of the above information may result in the delay of the processing of your complaint.
Tuscola Real Estate
The median home value in Tuscola, IL is $256,000. This is higher than the county median home value of $105,200. The national median home value is $219,700. The average price of homes sold in Tuscola, IL is $256,000. Approximately 58.34% of Tuscola homes are owned, compared to 29.82% rented, while 11.85% are vacant. Tuscola real estate listings include condos, townhomes, and single family homes for sale. Commercial properties are also available. If you see a property you’re interested in, contact a Tuscola real estate agent to arrange a tour today!
Tuscola, Illinois has a population of 4,724. Tuscola is more family-centric than the surrounding county with 37.49% of the households containing married families with children. The county average for households married with children is 34.49%.
The median household income in Tuscola, Illinois is $50,000. The median household income for the surrounding county is $52,261 compared to the national median of $57,652. The median age of people living in Tuscola is 42.1 years.
Tuscola Weather
The average high temperature in July is 85.4 degrees, with an average low temperature in January of 17.3 degrees. The average rainfall is approximately 40.5 inches per year, with 16.4 inches of snow per year.
