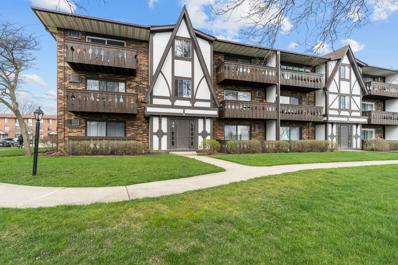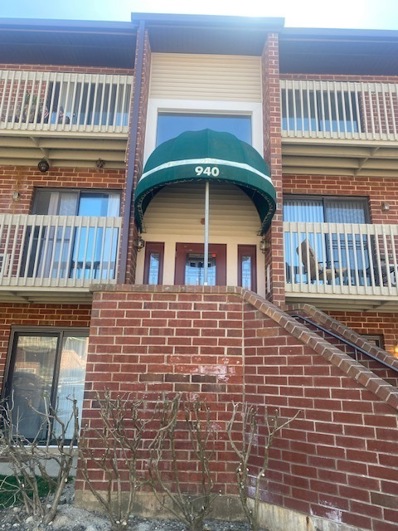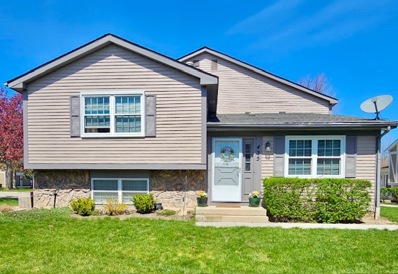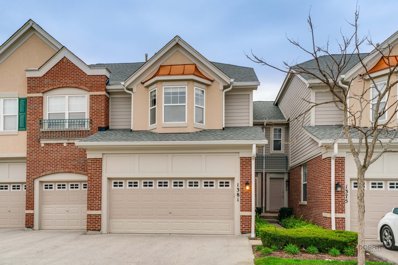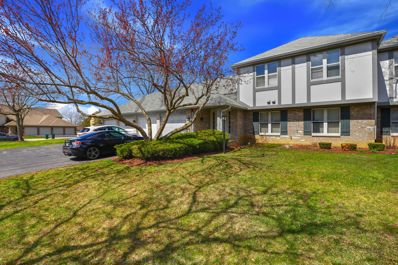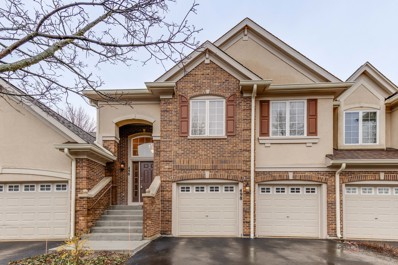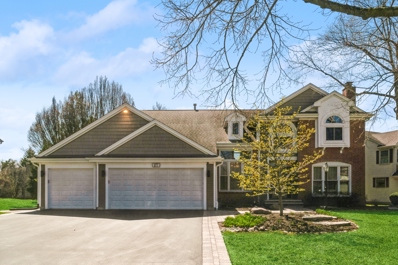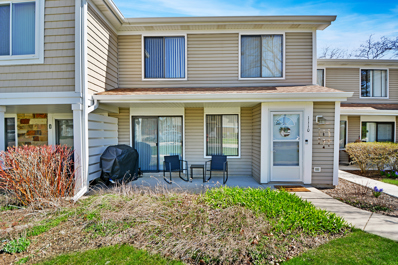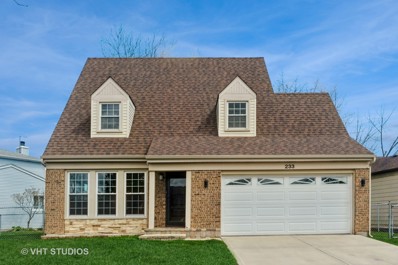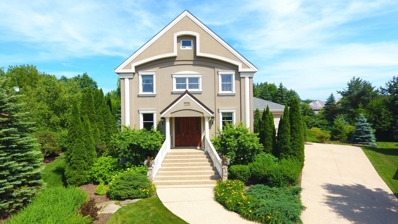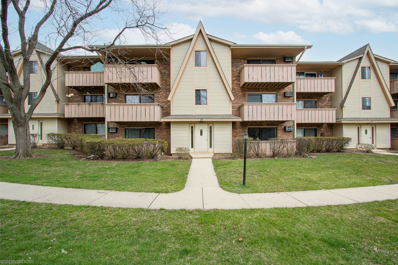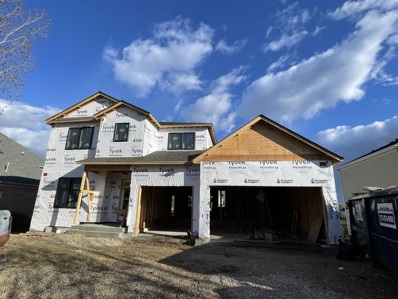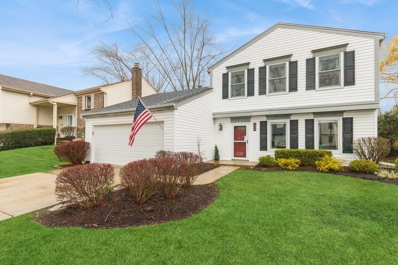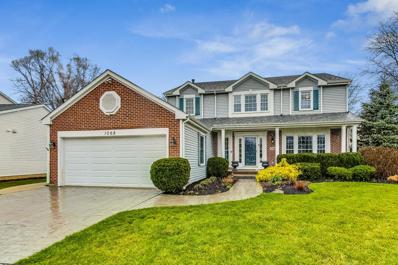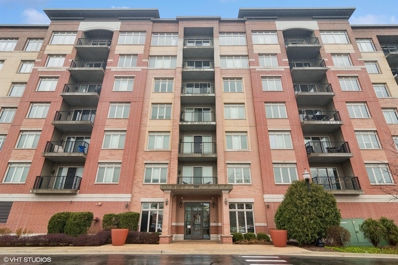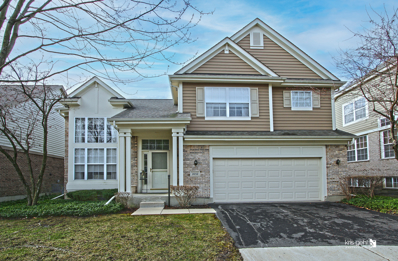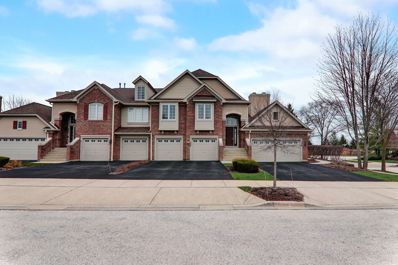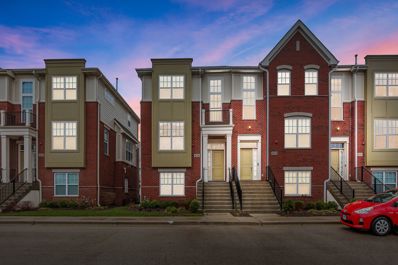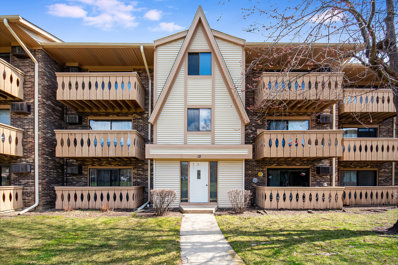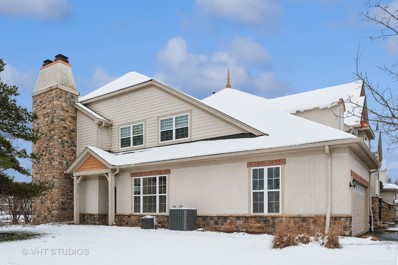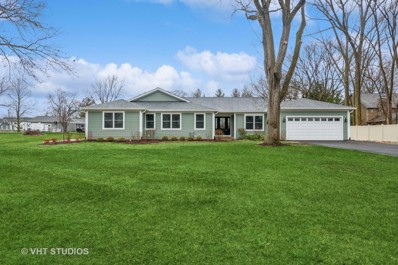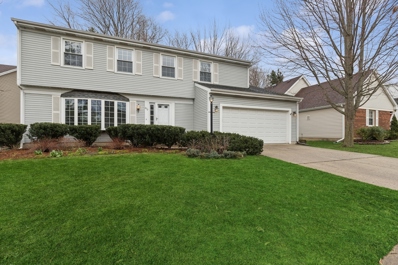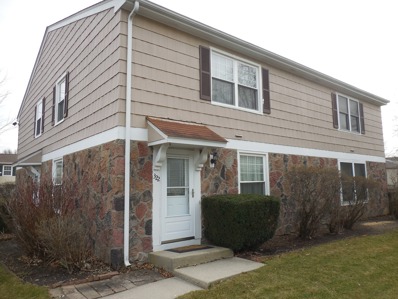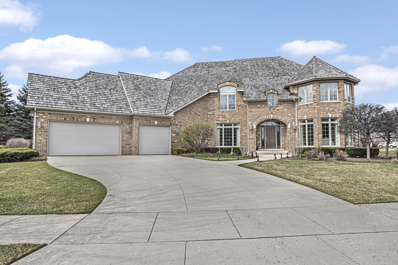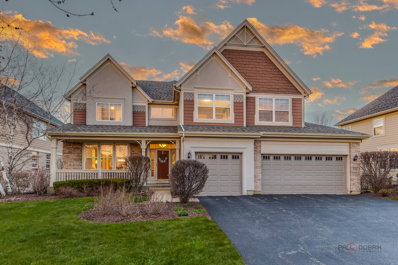Vernon Hills IL Homes for Sale
- Type:
- Single Family
- Sq.Ft.:
- 948
- Status:
- NEW LISTING
- Beds:
- 2
- Year built:
- 1979
- Baths:
- 2.00
- MLS#:
- 12030748
- Subdivision:
- The Willows
ADDITIONAL INFORMATION
REAR OPPORTUNITY TO OWN A GREAT 2 BEDROOM 1.5 BATHROOM 3RD FLOOR CONDO WITH AMAZING VIEW OF BIG BEAR LAKE, PARK, & POOL FROM LARGE BALCONY. WASHER & DRYER IN-UNIT. CARPET FLOOR THROUGHOUT, NEWER APPLIANCES. MINUTES AWAY FROM SHOPPING AND DINING. ASSESSMENT INCLUDES HEAT, GAS, WATER, POOL. AWARD-WINNING SCHOOLS, HAWTHORN MALL, RESTAURANTS, GROCERY STORES & I-94. RENTALS ARE ALLOWED.
- Type:
- Single Family
- Sq.Ft.:
- 860
- Status:
- NEW LISTING
- Beds:
- 2
- Year built:
- 1995
- Baths:
- 1.00
- MLS#:
- 12033592
ADDITIONAL INFORMATION
A completely rehabbed from top to bottom, boast of 2 spacious bedrooms and a bathroom for the pickiest buyer. All new stainless techy appliances including e-range with air fryer, can be connected with wifi. New in unit laundry/washer and e-dishwasher. White cabinets. Check out the large attic in roof for extra storage. Great neighborhood award winning schools.and shopping malls. Move to this greatb neighborhood for a peace eace of mind and friendly environment. Rentals welcome.
- Type:
- Single Family
- Sq.Ft.:
- 1,248
- Status:
- NEW LISTING
- Beds:
- 2
- Year built:
- 1979
- Baths:
- 2.00
- MLS#:
- 12035186
- Subdivision:
- Westwood
ADDITIONAL INFORMATION
This beautiful split-level townhome in the Westwood subdivision of Vernon Hills has been meticulously maintained and updated. The main level consists of a spacious living room, dining room, and updated kitchen that features wood cabinetry with gray paint finish and new hardware, new quartz countertops, and new stainless-steel range and exhaust hood. Upstairs there are two bedrooms - the main bedroom has two closets, and the second bedroom has a walk-in closet. The bathroom on this level has a new vanity with quartz countertop and new ceramic tile floors and tub surround. The lower-level family room has English look-out windows and this space could also be used as an office, children's playroom, or additional bedroom. The lower-level bathroom has ceramic tile floors, a new vanity cabinet with quartz countertop. Hardwood floors throughout entire unit. Amenities include an outdoor pool, playground, tennis courts, and pond. HOA includes exterior maintenance, water, scavenger service, lawn care, and snow removal. Recent upgrades include: new Feldco windows on main level and upstairs bedrooms, remodeled bathrooms, new range/exhaust hood, new quartz countertops in kitchen, washing machine.
- Type:
- Single Family
- Sq.Ft.:
- 1,712
- Status:
- NEW LISTING
- Beds:
- 3
- Year built:
- 1999
- Baths:
- 3.00
- MLS#:
- 12028676
- Subdivision:
- Pinehurst
ADDITIONAL INFORMATION
Beautiful Move-In Ready 3 Bedroom 2.5 Baths + Finished Basement In Desirable Pinehurst Subdivision/Gregg's Landing. Freshly painted!. Home features high vaulted ceilings with updated lighting fixtures. Kitchen with SS appliances. Mudroom right off the garage and a gorgeous master bedroom with cathedral ceilings/bay window/WIC, and double sink in master bathroom. 2nd floor laundry with Washer/Dryer (2020) offering convenience. Roof (2022), Dishwasher(2022), HVAC (2021), Disposal(2023), Microwave(2022). Spacious bedrooms on the second floor. A full finished basement for your entertainment/Play area. 2 Car garage! Premium location with nearby restaurants, shopping, parks, entertainment, transportation & everything else Vernon Hills has to offer!! Vernon Hills Schools. A must see home in a great location.
- Type:
- Single Family
- Sq.Ft.:
- 1,424
- Status:
- NEW LISTING
- Beds:
- 3
- Year built:
- 1988
- Baths:
- 2.00
- MLS#:
- 12024074
- Subdivision:
- Manor Homes Of New Century Township Condo1
ADDITIONAL INFORMATION
Move-in ready, perfect location! This three bedroom unit has been updated to today's taste and requires you to do nothing but move right in. Located in the heart of Vernon Hills near shopping, restaurants and the highway, enjoy the neutral and bright finishes of this home. The primary bedroom has an en suite bathroom and there is also a full bathroom in the hallway. Kitchen is modern and bright with a dining room nearby. Investor friendly, come see it today!
- Type:
- Single Family
- Sq.Ft.:
- 2,448
- Status:
- Active
- Beds:
- 3
- Year built:
- 2000
- Baths:
- 2.00
- MLS#:
- 12019991
- Subdivision:
- Saddlebrook
ADDITIONAL INFORMATION
Step into luxury with this stunning one-level townhome! Overlooks inner courtyard, radiating elegance and warmth, this home boasts an incredible open floor plan that welcomes you with gleaming hardwood floors, soaring vaulted ceilings, and recessed lighting throughout. The expansive living room and dining area offer ample space for relaxation and entertaining, while the cozy family room is enhanced by a fireplace and built-in features. The lovely kitchen is a chef's dream, complete with plenty of cabinetry, stainless steel appliances, custom backsplash, a pantry, and a bright eating area with sliders to the large balcony. Retreat to the master suite, where vaulted ceilings, two walk-in closets, and barn doors create a serene atmosphere. The luxurious en-suite bath features a dual vanity and separate shower, adding to the spa-like ambiance. Two additional spacious bedrooms and a beautifully updated full bath complete the living space. Roof 2018, Furnace 2019, fresh paint 2024. Nestled in a great neighborhood and prime location, you'll enjoy easy access to nearby restaurants, shopping, parks, schools, entertainment, and all that Vernon Hills offers. Don't miss the chance to make this exceptional home yours!
- Type:
- Single Family
- Sq.Ft.:
- 2,677
- Status:
- Active
- Beds:
- 4
- Year built:
- 1991
- Baths:
- 4.00
- MLS#:
- 12017447
- Subdivision:
- Grosse Pointe Village
ADDITIONAL INFORMATION
Every subdivision has "The one". This home is it! Rare 3 car garage with organizer and epoxy floor. New brick paver walk w/lighted steps & professionally landscaped yard, lighting & electric fence. Solar panels. Upgraded underground sprinkler system. Two fireplaces w/upgraded doors. Hardwood floors. Full finished basement w/9ft ceilings (only home in the subdivision with the extra 1ft). Closet organizers in all the closets. Kitchen and primary bath newly remodeled. White cabinets, stainless and solid surface counters. Primary bath mirrors have built in anti-defogger and lights, free standing tub and heated floor also heated in family room and basement bathroom and bedroom. Recessed lighting on 1st level. Hardwood floors. New shaker style interior doors. New window treatments. Central vacuum system. New wood staircase w/wrought iron. 6" baseboards. Primary bedroom has a sitting room that could easily be converted back to a 4th upstairs bedroom and a vaulted ceiling. Hall bath w/skylight. This home is in pristine condition and upgraded throughout. 1st floor office and a den. Battery back up Perma Seal sump pump. Close to park & courts. Close to train, shopping and award-winning Stevenson High School. Samsung wall mounted tv in basement is included. Owner needs a July 1st closing date.
- Type:
- Single Family
- Sq.Ft.:
- 1,025
- Status:
- Active
- Beds:
- 2
- Year built:
- 1979
- Baths:
- 2.00
- MLS#:
- 12024222
- Subdivision:
- New Century Town
ADDITIONAL INFORMATION
Step into the epitome of modern comfort and urban convenience at 1110 Eisenhower Ct! This vibrant 2-story townhome is a sensation, boasting 2 bedrooms, 1.5 baths, and a 1-car attached garage. Prepare to be wowed by the sensational upgrades that redefine comfortable living! The heart of this home is its stunningly remodeled kitchen, featuring brand-new cabinets adorned with luxurious granite countertops and gleaming stainless steel appliances. Entertainment awaits in the spacious living areas, enhanced by fresh wood laminate floors and chic wood stairs that add a touch of sophistication. Plus, with freshly painted walls throughout, the ambiance is nothing short of inviting. Savor the convenience of in-unit laundry and revel in the bonus storage space in the garage, ensuring both practicality and style seamlessly blend together. Prepare to be dazzled by the unbeatable location, just moments away from shopping galore, top-rated schools, and an array of delectable dining options. Need to commute? The Metra station is within easy reach, making city adventures a breeze! For outdoor enthusiasts, paradise awaits just 3 minutes away at the pier, offering picturesque views of Big Bear Lake and a serene walking trail for leisurely strolls. And when it's time to indulge in some retail therapy, Hawthorne Mall beckons with its endless array of shops and entertainment, also just a quick 3-minute jaunt away! Experience the thrill of suburban living combined with the excitement of urban convenience at 1110 Eisenhower Ct. Don't let this opportunity for exhilarating living pass you by!
- Type:
- Single Family
- Sq.Ft.:
- 1,480
- Status:
- Active
- Beds:
- 3
- Lot size:
- 0.14 Acres
- Year built:
- 1978
- Baths:
- 2.00
- MLS#:
- 12022639
ADDITIONAL INFORMATION
Schedule now to see this wonderfully maintained three bedroom, one and a half bath home...perfect starter home. Updated kitchen includes stone countertops, soft close drawers and newer appliances. Many updates include new front door (2021), concrete driveway(2020), trim and molding, and hardwood bamboo flooring. Clean, oversized two car garage with storage plus lots of additional storage in attic. Fenced backyard has great deck area and small shed in back for storing garden supplies/equipment. Conveniently located near shopping, schools, and expressways. Sellers are requesting a late May close. Do not miss this move in ready home!
- Type:
- Single Family
- Sq.Ft.:
- 3,435
- Status:
- Active
- Beds:
- 4
- Lot size:
- 0.53 Acres
- Year built:
- 1998
- Baths:
- 5.00
- MLS#:
- 12022368
- Subdivision:
- Greggs Landing
ADDITIONAL INFORMATION
Searching for something other than the same ole, humdrum, cookie cutter houses? This is the house for you! They broke the mold in Greggs Landing with this one. From the family room with its dramatic cathedral ceiling and full wall of windows with breathtaking views of the park-like backyard which has its own water feature, to the spacious finished third floor bedroom suite, to the fully finished English basement, to the enormous diagonally side-loaded 3 car attached garage this one is like no other! The grand entrance brings you into the foyer with its open staircase and gorgeous travertine tile that stretches throughout the first floor. This is flanked by a dignified office with glass pocket doors to the right and a formal living room to the left which could be repurposed as dining or music room. Rich detailed millwork and high profile crown molding can be found throughout most of the house along with custom built-ins and discretely hidden closet doors. The kitchen provides an abundance of cabinets, expansive counter tops, a large center island and a breakfast bar peninsula with seating for four. This all opens to the spacious dining area and family room with its stately fireplace as the centerpiece and sweeping views of the lushly landscaped rear yard. From here you can access the extensive paver brick patio with pergola which overlooks the pond with waterfall and fountain and a separate firepit area. There is a convenient main floor laundry room with utility sink just off the entrance to the 3-car attached garage and an impressive powder room. On the second floor is the generous primary bedroom suite with an over-sized glass enclosed shower, separate jetted tub, dual sink vanity and large walk-in closet. The spacious 2nd and 3rd bedrooms are supported by a hall bath with dual sinks and a skylight. The third floor of the home can be a huge 4th bedroom en-suite - full bath with jetted tub, large walk-in closet, cozy nook for a desk, wet bar area with mini-frig and dishwasher and plenty of additional secret storage. The finished lookout basement takes in plenty of natural light and is home to an enormous rec room, exercise room, theater room, storage area and a half bath. Perfect for all types of entertaining. Great location with all that Vernon Hills has to offer with shopping, restaurants, White Deer Run Golf Course, parks and recreation facilities and tremendous schools.
- Type:
- Single Family
- Sq.Ft.:
- n/a
- Status:
- Active
- Beds:
- 2
- Year built:
- 1986
- Baths:
- 2.00
- MLS#:
- 12017922
- Subdivision:
- New Century Town
ADDITIONAL INFORMATION
Welcome home to a first-floor, two bedroom, 1.5 bathroom unit that overlooks Little Bear Lake and its walking path in desired Century Park. The condo has a wonderful open-floor plan, New kitchen cabinets , counter tops, New bathroom new washer dryer and kitchen appliances around one year old. IN UNIT washer/dryer, ample parking, and access to POOL in the summer. Primary bedroom has an ensuite bathroom with shared shower for 2nd bathroom. Amazing central location that's minutes from Hawthorne Mall and tons of other conveniences and restaurants. HEATING and WATER are all INCLUDED in monthly HOA, only pay electricity. INVESTOR FRIENDLY!
$1,498,000
393 Torrey Pines Way Vernon Hills, IL 60061
- Type:
- Single Family
- Sq.Ft.:
- 4,000
- Status:
- Active
- Beds:
- 5
- Lot size:
- 0.28 Acres
- Year built:
- 2024
- Baths:
- 5.00
- MLS#:
- 12011813
- Subdivision:
- Greggs Landing
ADDITIONAL INFORMATION
Gorgeous NEW CONSTRUCTION IN GREGG'S LANDING! Live the resort life on the 2nd Fairway of White Deer Run Golf Course! 4+1 BD/4.1 BTHS with FULL FINISHED WALK-OUT LOWER LEVEL. High level finishes throughout. The main floor features white oak/wide plank hardwood floors, 10' ceilings, MASSIVE kitchen with 15' island that is open to the family room. 4 bedrooms on the 2nd floor with custom finished closets. 3 full baths! 2nd floor laundry room. The STUNNING walk-out basement includes a huge rec room, 5th bedroom+full bath, office and storage space. Ready for you to move in this summer!!
- Type:
- Single Family
- Sq.Ft.:
- 1,700
- Status:
- Active
- Beds:
- 3
- Year built:
- 1978
- Baths:
- 2.00
- MLS#:
- 12017606
ADDITIONAL INFORMATION
Beautiful East facing two story at an affordable price! Sought after Deerpath subdivision. So many updates which include; roof, siding, gutters, furnace, air, Pella windows with built in blinds & sliding glass door with built in blinds, total kitchen rehab w/granite counters, solid wood cabinets, recessed lighting, stainless appliances, full bath on 1st floor with heated floor, a walk in shower that is handicap accessible, upstairs bath, garage floor, insulated and driveway and sidewalk were replaced and garage is heated and a new Trex deck. Upstairs bath remodeled w/granite. Vaulted ceiling in family room. Fully landscaped, fenced (new 6ft cedar across the back) and a shed. This home is in excellent condition and will not disappoint.
- Type:
- Single Family
- Sq.Ft.:
- 2,280
- Status:
- Active
- Beds:
- 4
- Year built:
- 1991
- Baths:
- 3.00
- MLS#:
- 12021779
ADDITIONAL INFORMATION
FABULOUS CUL-DE-SAC LOCATION WITH MOVE IN READY 2 STORY 4 BEDROOM, 2.5 BATH HOME WITH UNFINISHED BASEMENT TO MAKE YOUR OWN. MAIN LEVEL IS OPEN AND PERFECT FOR ENTERTAINING WITH GENEROUS ROOM SIZES. OPEN KITCHEN WITH ABUNDANCE OF COUNTER SPACE & WHITE CABINETS. COZY FAMILY ROOM WITH FIRE PLACE AND BEAUTIFUL HARDWOOD FLOORS.LUXURIOUS MASTER BATH W/SEPARATE SHOWER & WHIRLPOOL TUB. OUTSTANDING PROFESSIONAL LANDSCAPING,UPGRADED CONCRETE DRIVE & WALK WITH BEAUTIFUL FENCED IN BACKYARD AND SHED. JUST A SHORT DRIVE AWAY FROM DOWNTOWN LIBERTYVILLE & VERNON HILLS!
- Type:
- Single Family
- Sq.Ft.:
- 1,437
- Status:
- Active
- Beds:
- 2
- Year built:
- 2009
- Baths:
- 2.00
- MLS#:
- 11996398
- Subdivision:
- Port Clinton Place
ADDITIONAL INFORMATION
Don't miss this beautiful condo at Port Clinton Place! This adaptable layout showcases a fantastic great room seamlessly connecting to a beautifully designed kitchen boasting 42-inch cabinets, stainless steel appliances, and granite countertops complete with a spacious breakfast bar. The generously sized den, adjacent to and open with the kitchen, offers versatility, perfect for a formal dining area. Expansive ceilings, wide hallways, and doorways enhance the sense of openness throughout. With a split bedroom floor plan, both the master bedroom and second bedroom function as suites, each with their own full baths and ample closet space. Additional amenities include a full-size in-unit washer and dryer, indoor heated parking, and a sizable balcony with pond views. Parking space is #1 in the lower level garage. Ideally situated within District 103 /Lincolnshire grade schools and Stevenson High School districts, enjoy the convenience of walking to Starbucks and many restaurants. Additionally, indulge in nearby recreational opportunities with easy access to miles of trails through the forest preserves along the Des Plaines River, perfect for a jog or bike ride. Please be aware, camera in unit.
- Type:
- Single Family
- Sq.Ft.:
- 2,495
- Status:
- Active
- Beds:
- 3
- Year built:
- 1998
- Baths:
- 3.00
- MLS#:
- 12019753
- Subdivision:
- Inverness
ADDITIONAL INFORMATION
This immaculate home in Gregg's Landing Inverness neighborhood is maintenance-free. With a fantastic floor plan, the spacious open family area boasts a grand ambiance, complemented by soothing neutral tones throughout. The dramatic 2-story Living Room floods with natural light, allowing you to express your unique style. The Kitchen features a center island, and an inviting eating area that opens up to a charming patio. The generously-sized Master Suite is a retreat in itself, offering luxurious living with a vaulted ceiling, walk-in closets, a bath complete with a double vanity, separate shower, and a soothing soaking tub. Two additional bedrooms share a spacious full bath with a double vanity. Convenient first-floor Laundry includes washer/dryer, a large closet, and extra storage. The finished Basement adds another 1000 sqft of living area. Enjoy the prime location, close to shopping, dining, parks, and situated in a delightful golf course community. Recently painted, this home is ready for you to move in and start living your best life. Association maintains many exterior items so of which are roof, patio and exterior painting.
- Type:
- Single Family
- Sq.Ft.:
- 2,240
- Status:
- Active
- Beds:
- 3
- Year built:
- 1999
- Baths:
- 2.00
- MLS#:
- 12019057
- Subdivision:
- Saddlebrook
ADDITIONAL INFORMATION
Thought you missed out on Saddlebrook at Harvey Lake? Think again! Fantastic ranch style upper-level townhome available & it won't last long. This spacious 3-bedroom with expansive primary suite (tons of closet space!) showcases updates throughout, including smart features, lighting upgrades, bathroom updates and fresh paint. It's warm, bright & inviting with windows on three sides. The wide-open layout with vaulted ceilings was crafted for today's lifestyle -- incredible for relaxing and entertaining! The east-facing balcony off the kitchen is ideal for morning sun or grilling in the afternoon shade. Store your vehicles and more in the large 2.5-car garage. Guest parking sits directly in front of the home: perfect! One block from Hawthorn Mall & Melody Farm, immediate access to Milwaukee Ave & Townline Rd. Just a handful of minutes to nearby forest preserves & I-94. What's not to love? It's ready to be called home! Be sure to ask listing agent about our preferred lender, who offers a discount rate on this listing!
- Type:
- Single Family
- Sq.Ft.:
- 1,904
- Status:
- Active
- Beds:
- 3
- Year built:
- 2016
- Baths:
- 3.00
- MLS#:
- 12016935
- Subdivision:
- Lexington Row At Port Clinton Place
ADDITIONAL INFORMATION
East facing end unit with a wonderful Pond view! This immaculate end unit townhome in Lexington Row at Port Clinton Place is bright, fresh and modern in design! Warm hardwood floors throughout the main level, pretty kitchen with cherry cabinets, granite, large center island and stainless steel appliances (Brand new Stove and Dishwasher) opens to the dining area and family room. Work from home in your private office with French doors, or make this a 3rd bedroom. The second floor offers a primary suite with two closets, spa bathroom with granite dual vanity and walk in shower. The second bedroom is also ensuite with nice closet space. Finished lower level is a wonderful flex space, second family room, office, gym or guest quarters. Enjoy a full size washer & dryer, nice deck, attached two car garage, amazing natural light. Fabulous location within walking distance to Starbucks and restaurants. Feeds into highly ranked Lincolnshire Schools and Stevenson High School which are just minutes away. Get in before school starts!
- Type:
- Single Family
- Sq.Ft.:
- n/a
- Status:
- Active
- Beds:
- 2
- Year built:
- 1983
- Baths:
- 2.00
- MLS#:
- 12015346
ADDITIONAL INFORMATION
Move in ready! Come and take a look at this at this updated condo! This is a cozy 2-bedroom, 1.5-bathroom condo that has brand new carpet, luxury vinyl flooring, and fresh paint throughout! The kitchen has brand-new stainless-steel appliances! There is also a balcony overlooking the beautiful scenery. Enjoy maintenance free living as the HOA includes water, gas, lawn care, snow removal! Located near schools, shopping, and entertainment, book your showing today!
- Type:
- Single Family
- Sq.Ft.:
- 1,850
- Status:
- Active
- Beds:
- 2
- Year built:
- 2002
- Baths:
- 2.00
- MLS#:
- 12007657
ADDITIONAL INFORMATION
Location, Location, Location! Welcome to your beautiful, freshly painted, ground- level ranch townhouse. Enjoy the amazing pond view from the family room, kitchen and both bedrooms. The large living room opens to the dining room. The kitchen features 42" cabinets with granite counter top, an island and Kitchen Aid stainless steel appliances. The cozy family room has a gas starter fireplace. Spacious master suite with large walk-in closet and private bath with dual vanity sink is your sanctuary at the end of the day. Welcome home to your maintenance free townhouse living! Excellent location, close to shopping, dining and the entertainment that both Vernon Hills and Libertyville offer. Walking distance to Hawthorn Mall and Melody Farm shopping center.
- Type:
- Single Family
- Sq.Ft.:
- 2,975
- Status:
- Active
- Beds:
- 4
- Lot size:
- 1.07 Acres
- Year built:
- 1951
- Baths:
- 5.00
- MLS#:
- 12010958
ADDITIONAL INFORMATION
This new custom ranch home is situated on over an acre in Lincolnshire school district. Features an open floor plan with custom kitchen, dining area and great room with vaulted ceiling and 3 large sliders. There is a primary suite with luxury bath and a screened porch, 3 additional bedrooms with private baths, a study and expanded laundry with custom cabinets and sink. There are hardwood floors throughout the home. The attached garage is expanded to include a generous area for storage and a workshop. In the rear yard is a large storage building for everything else. The exterior is maintenance free and every room is light and bright with abundant windows, fans and lights. This beautiful home is now available for your viewing pleasure. Easy to show.
- Type:
- Single Family
- Sq.Ft.:
- 2,232
- Status:
- Active
- Beds:
- 4
- Year built:
- 1977
- Baths:
- 3.00
- MLS#:
- 12006069
- Subdivision:
- Deerpath
ADDITIONAL INFORMATION
Perfectly laid out home in a great neighborhood! Circular floor plan, freshly painted, well maintained, and new carpet throughout. Home is on fenced wooded lot that can be enjoyed from the screened in porch in the summer or from family room with fireplace in the winter. The main level has great spaces and flow with living room, dining room, and kitchen open to the family room. Upstairs there are 4 spacious bedrooms and 2 full bathrooms. The basement is partially finished with laundry. Come check out this home, it won't last long! Washer/Dryer 2023 Fridge 2024 A/C & evaporator coil 2023 Furnace approx 2008 Hot water tank 2019 Sump pump backup batteries 2023 Ejector pit pump 2022
- Type:
- Single Family
- Sq.Ft.:
- 1,012
- Status:
- Active
- Beds:
- 2
- Year built:
- 1977
- Baths:
- 2.00
- MLS#:
- 12002018
- Subdivision:
- Plymouth Farms
ADDITIONAL INFORMATION
Spacious 2 BR, 1.5 bath two story with a main level open floor plan and an attached garage. Located in the highly sought-after Plymouth Farms subdivision. Great location, award winning Vernon Hills School District, nearby shopping, Metra train station, highway access and more. Bring your decorating ideas and make this house YOUR HOME! The house does need updating. Estate--being sold in "as-is" condition. Please note that the taxes reflect a Sr. Exemp. & Sr. Freeze. With HS Exemp. only, the calculation is apx. $3,646. The kitchen has an updated SS refrigerator and vinyl floor plus access to the attached garage for convenience. The roomy dining area is open to the living room. The 1st. level half bath has an updated vanity. The second level features a large master bedroom with a walk-in closet and a nice size second bedroom with ample closet space. The laundry room is conveniently located near the UL hall bath. This popular floor plan has a newer front door and all newer vinyl windows with a tip-out feature for easy cleaning. You'll enjoy the community pool for summer fun.
$1,099,900
1786 Sawgrass Street Vernon Hills, IL 60061
- Type:
- Single Family
- Sq.Ft.:
- 4,357
- Status:
- Active
- Beds:
- 5
- Lot size:
- 0.46 Acres
- Year built:
- 2005
- Baths:
- 5.00
- MLS#:
- 12011669
- Subdivision:
- Greggs Landing
ADDITIONAL INFORMATION
Welcome to your dream home nestled in the prestigious Gregg's Landing subdivision of Vernon Hills! This remarkable residence offers an abundance of space, luxurious amenities, and unparalleled comfort. Upon entering, you are greeted by an inviting foyer that leads into the heart of the home. The expansive 2-story great room immediately captures your attention with its soaring ceilings and vast windows, flooding the space with natural sunlight and creating an atmosphere of warmth and openness. The great room serves as the perfect gathering spot for family and friends, whether it's cozying up by the fireplace on chilly evenings or hosting lively gatherings. The gourmet eat-in kitchen is a chef's delight, featuring stainless steel appliances, granite countertops, a spacious island, and a sunlit breakfast area overlooking the lush backyard. With ample storage and counter space, meal prep and entertaining are a breeze. Adjacent to the kitchen is a formal dining room, ideal for hosting elegant dinner parties or intimate gatherings. The main level also boasts a versatile office space, perfect for those who work from home or desire a quiet retreat for reading or studying. Upstairs, you'll find 4 spacious bedrooms, each offering comfort and privacy for family members or guests. The expansive primary bedroom suite is a true sanctuary, complete with a luxurious ensuite bathroom featuring dual vanities, a soaking tub, and a separate shower. A generously sized walk-in closet provides ample storage space for your wardrobe essentials. For added convenience, this home features a fully finished basement, offering additional living and entertaining space. The basement is equipped with a home theater, providing the perfect setting for movie nights or watching the big game. A custom-built bar area invites guests to gather and unwind, while a separate office space provides the flexibility to work from home in comfort and style. Step outside to discover your own private oasis, featuring a spacious deck with a charming pergola, perfect for al fresco dining or relaxing with a good book. A brick paver patio extends the outdoor living space, providing the ideal spot for summer barbecues or evening stargazing. Located in the highly sought-after Gregg's Landing community, this home offers the perfect blend of tranquility and convenience. Enjoy access to top-rated schools, shopping, dining, and recreational amenities, including golf courses, parks, and walking trails. Don't miss your chance to experience luxury living at its finest in this exceptional Gregg's Landing home. Schedule your private tour today and prepare to fall in love!
- Type:
- Single Family
- Sq.Ft.:
- 3,072
- Status:
- Active
- Beds:
- 4
- Lot size:
- 0.23 Acres
- Year built:
- 2002
- Baths:
- 4.00
- MLS#:
- 11991943
- Subdivision:
- Augusta Green
ADDITIONAL INFORMATION
Welcome to this charming 4 bedroom, 2.2 bath home nestled in the highly sought-after Greggs Landing subdivision. Upon entry, you're welcomed by a spacious foyer that sets the tone for the elegance and comfort found throughout this residence. The main level boasts a bright living room, perfect for entertaining guests or relaxing with family. A separate dining room offers a formal space for meals and gatherings. The kitchen is a chef's delight, featuring an island and an eating area with convenient exterior access to the deck, making outdoor dining a breeze. Adjacent to the kitchen is a cozy family room complete with a fireplace, ideal for cozying up during colder months. A convenient office, a half bath, and a laundry room complete the main level, offering practicality and functionality for everyday living. Retreat to the spacious master bedroom on the second level, which features two walk-in closets for ample storage. The ensuite bathroom boasts a double vanity, a luxurious walk-in shower, and a soaking tub, providing a serene space to unwind after a long day. Three additional roomy bedrooms and a full bath round out the second level, providing comfortable accommodations for family members or guests. The basement offers even more space for recreation and relaxation, featuring a recreational room and a wet bar, perfect for hosting gatherings or enjoying leisure time. Outside, the backyard beckons with a deck featuring a gas connection for a grill, making it the perfect spot for outdoor dining and entertaining. A patio extends the outdoor living space, providing a tranquil retreat to enjoy the beautiful surroundings. With its spacious layout, elegant features, and desirable location, this home offers the perfect blend of comfort, style, and convenience for modern living. Don't miss the opportunity to make it yours!


© 2024 Midwest Real Estate Data LLC. All rights reserved. Listings courtesy of MRED MLS as distributed by MLS GRID, based on information submitted to the MLS GRID as of {{last updated}}.. All data is obtained from various sources and may not have been verified by broker or MLS GRID. Supplied Open House Information is subject to change without notice. All information should be independently reviewed and verified for accuracy. Properties may or may not be listed by the office/agent presenting the information. The Digital Millennium Copyright Act of 1998, 17 U.S.C. § 512 (the “DMCA”) provides recourse for copyright owners who believe that material appearing on the Internet infringes their rights under U.S. copyright law. If you believe in good faith that any content or material made available in connection with our website or services infringes your copyright, you (or your agent) may send us a notice requesting that the content or material be removed, or access to it blocked. Notices must be sent in writing by email to DMCAnotice@MLSGrid.com. The DMCA requires that your notice of alleged copyright infringement include the following information: (1) description of the copyrighted work that is the subject of claimed infringement; (2) description of the alleged infringing content and information sufficient to permit us to locate the content; (3) contact information for you, including your address, telephone number and email address; (4) a statement by you that you have a good faith belief that the content in the manner complained of is not authorized by the copyright owner, or its agent, or by the operation of any law; (5) a statement by you, signed under penalty of perjury, that the information in the notification is accurate and that you have the authority to enforce the copyrights that are claimed to be infringed; and (6) a physical or electronic signature of the copyright owner or a person authorized to act on the copyright owner’s behalf. Failure to include all of the above information may result in the delay of the processing of your complaint.
Vernon Hills Real Estate
The median home value in Vernon Hills, IL is $418,050. This is higher than the county median home value of $242,800. The national median home value is $219,700. The average price of homes sold in Vernon Hills, IL is $418,050. Approximately 64.42% of Vernon Hills homes are owned, compared to 30.05% rented, while 5.53% are vacant. Vernon Hills real estate listings include condos, townhomes, and single family homes for sale. Commercial properties are also available. If you see a property you’re interested in, contact a Vernon Hills real estate agent to arrange a tour today!
Vernon Hills, Illinois has a population of 26,084. Vernon Hills is more family-centric than the surrounding county with 48.41% of the households containing married families with children. The county average for households married with children is 38.63%.
The median household income in Vernon Hills, Illinois is $97,880. The median household income for the surrounding county is $82,613 compared to the national median of $57,652. The median age of people living in Vernon Hills is 39.2 years.
Vernon Hills Weather
The average high temperature in July is 82.1 degrees, with an average low temperature in January of 13.1 degrees. The average rainfall is approximately 36.5 inches per year, with 43.2 inches of snow per year.
