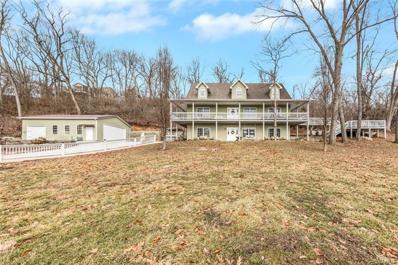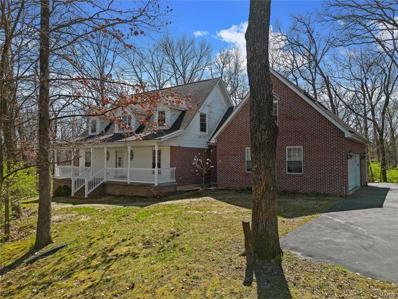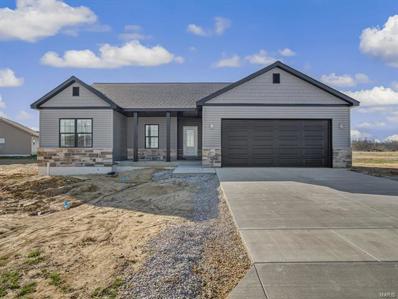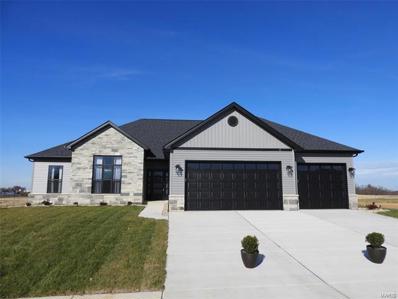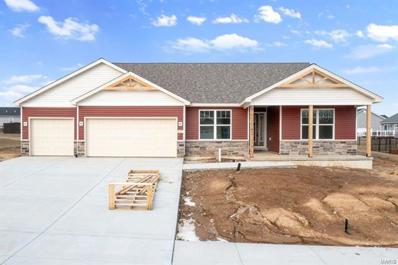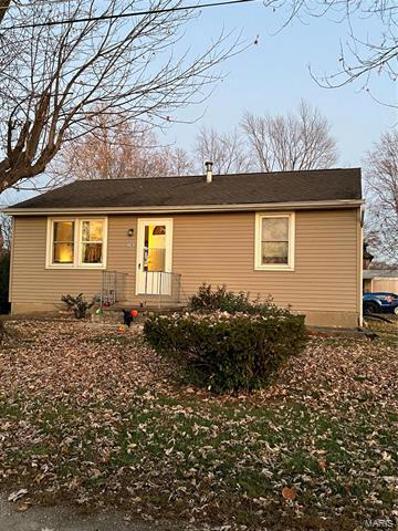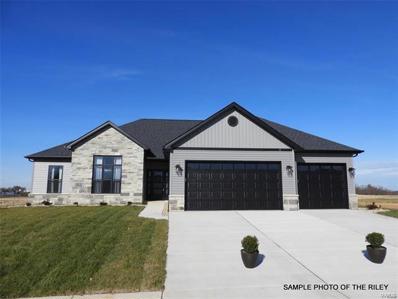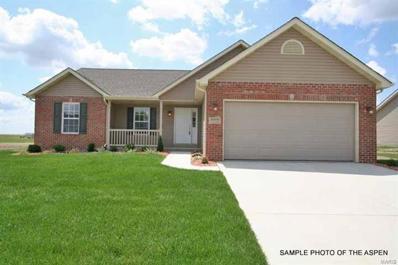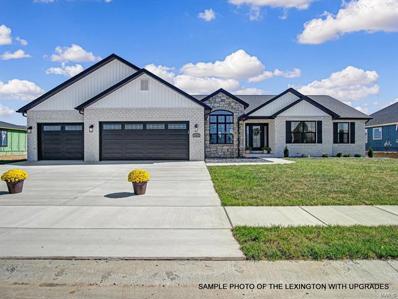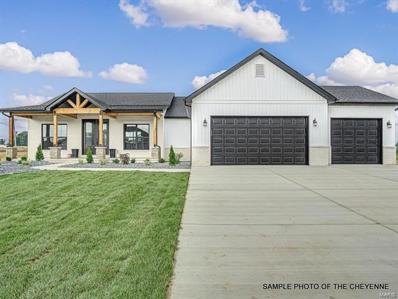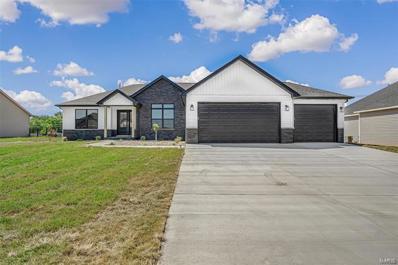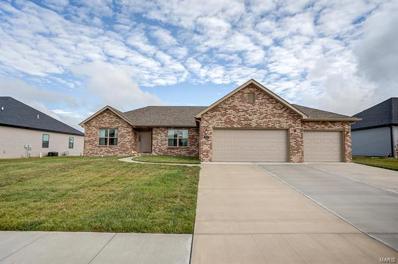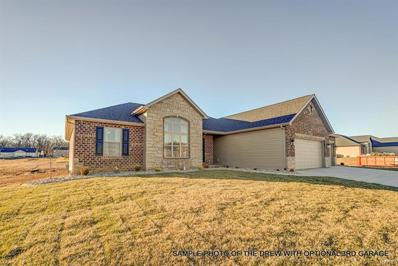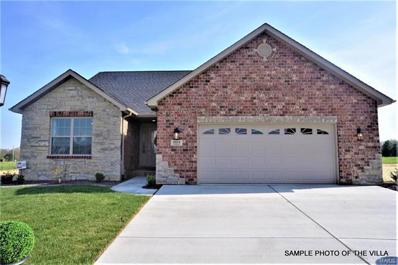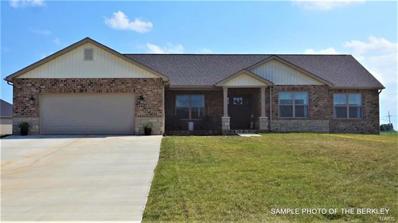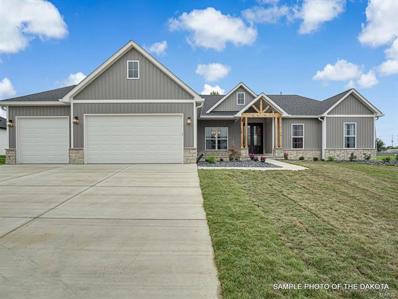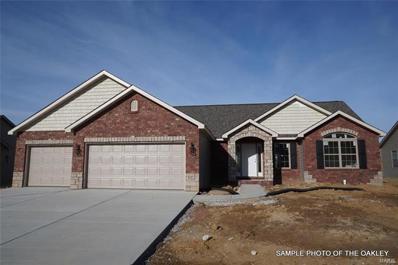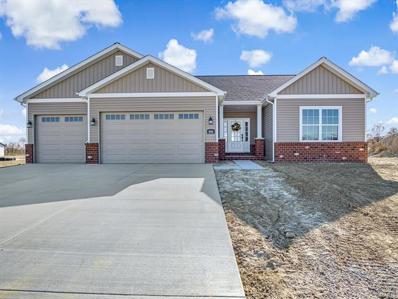Waterloo IL Homes for Sale
$585,000
2711 Hh Road Waterloo, IL 62298
- Type:
- Single Family
- Sq.Ft.:
- 4,380
- Status:
- Active
- Beds:
- 4
- Lot size:
- 10.35 Acres
- Year built:
- 2009
- Baths:
- 4.00
- MLS#:
- 24005875
- Subdivision:
- Na
ADDITIONAL INFORMATION
This captivating 4-bed, 3.5-bath haven is a dream home nestled on just over 10 acres of serene surroundings. Step inside to discover a spacious haven featuring a stone fireplace, creating a cozy ambiance perfect for relaxation. Entertain effortlessly in the heart of the home – a gourmet kitchen boasting modern appliances, expansive countertops, and storage galore. Host gatherings in the inviting dining area, or unwind in the living room with panoramic views of nature through large windows. Step onto the large deck, complete with a hot tub for ultimate relaxation. The concrete patio is equipped with a grilling station or gather around the outdoor fire pit for magical evenings. Discover tranquility by the pond, complete with an island and dock, offering a picturesque retreat just steps from your doorstep. This home is an embodiment of comfort, style, and functionality.
- Type:
- Single Family
- Sq.Ft.:
- 2,082
- Status:
- Active
- Beds:
- 3
- Lot size:
- 3.63 Acres
- Year built:
- 2003
- Baths:
- 4.00
- MLS#:
- 24006576
- Subdivision:
- Arbor Rdg
ADDITIONAL INFORMATION
Back ON MARKET WITH WONDERFUL IMPROVEMENTS & PRICE REDUCTION! WOW! Fall in Love with this 3.6 acres! Nestled on a Cul de Sac w/ Private Drive sits your "Personal Oasis"! Spacious Covered Porch offers a great place to relax & enjoy the nature and TRANQUILITY of this AWESOME setting! Inside you will find a spacious open Foyer open to the Living Rm. that boasts a Massive Stone Fireplace & Vaulted Ceiling & French Door Access to the 26 x 10 Deck! Add'l Main Floor highlights include Large Kitchen w/ plenty of counters and cabinets, Breakfast Nook, 1/2 Bath, Formal Dining Room & MF Laundry & Master Suite with W/I Closet, Ensuite (sep. tub/shower) & Dual Vanity. Upstairs includes 2 add'l beds, "Flex Area" & Full Hall bath. Lower Level is finished with Bar, Family/Rec. space, Full Bath (Shower Only), 2 storage rooms & Walk Out to Side Yard. Updates include NEW carpet on Stairs & Entire Upper level, painting, new flooring in basement & overall "spring sprucing"! Call Today! AHS Warranty incl.
$394,000
935 Forbs Dr Waterloo, IL 62298
- Type:
- Single Family
- Sq.Ft.:
- 1,690
- Status:
- Active
- Beds:
- 3
- Year built:
- 2024
- Baths:
- 2.00
- MLS#:
- 24006353
- Subdivision:
- Quail Ridge
ADDITIONAL INFORMATION
Discover the Leland nestled in the heart of Waterloo's Quail Ridge Subdivision! Step into luxury with waterproof plank flooring gracing the kitchen, dining, great room, and foyer. Enjoy the airy ambiance with 9' ceilings throughout, accentuated by a tray ceiling in the great room. Beautiful kitchen w/ premium granite countertops, adorned cabinetry, and sleek hardware, complemented by a striking center island, walk-in pantry, and exquisite finishes. The versatile combo dining/living room sets the stage for modern entertaining. Conveniently placed, the laundry room adjoins the bedrooms in the hallway. Luxury feel in the primary bathroom w/ tiled shower and frameless glass door. Complete with a 2-car garage, an optional covered 16x12 patio, and a full unfinished basement, this home is set to exceed expectations. Estimated completion: April 2024. Photos for reference; currently under construction.
$552,093
445 Hayden Drive Waterloo, IL 62298
- Type:
- Single Family
- Sq.Ft.:
- 2,263
- Status:
- Active
- Beds:
- 3
- Lot size:
- 0.27 Acres
- Year built:
- 2021
- Baths:
- 2.00
- MLS#:
- 24003820
- Subdivision:
- Natalie Estates
ADDITIONAL INFORMATION
"The Riley" Display Home. This home is loaded with upgrades and NOW it can be YOURS! Features include 9' main floor and 11' Great Room and Dining Room. The Living Room features custom beamed ceiling, built ins and floating shelves at fireplace, iron custom staircase. Gourmet Kitchen features a stunning island, custom cabinetry with white upper and charcoal base cabinets, upgrade appliances, drawer microwave, vented range hood, quartz countertop, tiled backsplash, walk in pantry with custom shelfing. Master bedroom has tray ceiling, pocket door to spacious master bath with free standing tub and marble shower plus a huge closet with custom shelving. 3 Car Garage with 8' garage doors. Cased Windows, 2x6 Construction, 14x14 covered patio, main floor laundry. Call today for help choosing a lot and to schedule a consultation. VISIT THE OPEN HOUSE AT THE D&F HOME BUILDERS, INC. DISPLAY AT 445 HAYDEN. OPEN EVERY THURSDAY THRU MONDAY FROM 12-4.
Open House:
Saturday, 4/20 4:00-7:00PM
- Type:
- Other
- Sq.Ft.:
- 2,062
- Status:
- Active
- Beds:
- 4
- Lot size:
- 0.32 Acres
- Baths:
- 2.00
- MLS#:
- 24002978
- Subdivision:
- Country Club Hills
ADDITIONAL INFORMATION
This charming new construction ranch offering 4 BR's, 2 baths & a 3 Car Garage on the North End of Waterloo is ready & available now! You will instantly fall in love with the open living concept of this fabulous floor plan! The spacious kitchen overlooks your common areas featuring custom cabinetry plus a huge island w/ farmhouse sink. Your master suite showcases a huge walk-in closet along w/ a luxury master bath that includes dual vanity sink, marble shower & water closet! a full bath, laundry & 3 BR's complete the main level. Full unfinished basement w/ egress & bath rough in can expand your sq footage! So many upgrades including luxury plank vinyl, EV charger in the garage, soffit lights, & so much more! With more than 2000 sq ft of living space plus an incredible builder's warranty including lifetime waterproof basement, you won't want to miss out on this incredible opportunity! Visit our open houses for more info or call your favorite agent today to view & learn more!
$175,000
238 Grand Ave Waterloo, IL 62298
- Type:
- Single Family
- Sq.Ft.:
- 768
- Status:
- Active
- Beds:
- 2
- Year built:
- 1955
- Baths:
- 1.00
- MLS#:
- 23071350
- Subdivision:
- None
ADDITIONAL INFORMATION
Currently a rental this property requires 24 to 48 hours notice to show. Are you looking to add to your investment portfolio? The renters are happy to continue leasing. Current rent is a $1,000 a month. If not, it's a great starter or downsize house. There is a really awesome 2 car detached Garage with a new roof and siding, One side even has an extra tall door. It is a 2 bedroom, one bath home with hardwood floors throughout. There is a full basement with a new drainage system around the perimeter & sump pump. Also, a new sewer line. The Laundry facilities are in the basement. There is no central air, One window unit is included. Tilt-in Vinyl Windows.
$436,804
477 Hayden Drive Waterloo, IL 62298
Open House:
Saturday, 4/20 5:00-9:00PM
- Type:
- Other
- Sq.Ft.:
- 2,283
- Status:
- Active
- Beds:
- 3
- Lot size:
- 0.35 Acres
- Baths:
- 2.00
- MLS#:
- 23071020
- Subdivision:
- Natalie Estates
ADDITIONAL INFORMATION
"The Riley" is one of many floor plans offered in Natalie Estates Built by D&F Home Builders, Inc, known for Quality Construction & Impressive Modern Designs with Open Concepts. The 3 Car Garage is Standard on the Riley floor plan. Other Standard features include 2 x 6 construction, R-23 blown in wall insulation, painted cabinets, $1,500 front door allowance, hardwood foyer, granite counter tops, iron spindle staircase, gas fireplace w/marble surround & wood mantle, upgraded carpet and vinyl flooring, full unfinished basement & 12 x 12 patio. Master bedroom features huge walk in closet. Master bath has double bowl vanity, tub & separate shower. Call today for help choosing a lot and to schedule a home building consultation.Agent Related to seller. Photos and virtual tours are sample photos only. This home is not built, but could be built within 6 months from start date. VISIT THE OPEN HOUSE AT THE D&F HOME BUILDERS, INC. DISPLAY AT 445 HAYDEN. OPEN EVERY THURSDAY THRU MONDAY FROM 12-4.
$378,400
409 Hayden Drive Waterloo, IL 62298
- Type:
- Other
- Sq.Ft.:
- 1,569
- Status:
- Active
- Beds:
- 3
- Lot size:
- 0.55 Acres
- Baths:
- 2.00
- MLS#:
- 23058700
- Subdivision:
- Natalie Estates
ADDITIONAL INFORMATION
Natalie Estates Phase 2 Now Open! This is "The Aspen" and is one of many floor plans offered in Natalie Estates Built by Quantum Homes, Inc. The base price includes these standard features, hardwood foyer, granite counter tops, gas fireplace with marble surround and wood mantle, upgraded carpet and vinyl flooring. Master bedroom features a large walk in closet. Master bath has double bowl vanity, tub shower combo. Bathrooms feature cultured marble vanity tops with adult-height vanities. Also included is a full, unfinished basement with bathroom rough in, 2 car garage with auto door opener, 12 x 12 patio. Call today for help choosing a lot and to schedule your home building consultation. Agent Related to seller. PHOTOS AND VIRTUAL TOURS ARE SAMPLE PHOTOS ONLY. This home is not built, but could be built within 5-6 months from start date.
$375,910
504 Hayden Drive Waterloo, IL 62298
- Type:
- Other
- Sq.Ft.:
- 1,848
- Status:
- Active
- Beds:
- 3
- Lot size:
- 0.27 Acres
- Baths:
- 2.00
- MLS#:
- 23055674
- Subdivision:
- Natalie Estates
ADDITIONAL INFORMATION
Natalie Estates Phase 2 Now Open! "The Lexington" is one of many floor plans offered in Natalie Estates Built by Quantum Homes, Inc. The base price includes these standard features, hardwood foyer, granite counter tops, gas fireplace with marble surround and wood mantle, upgraded carpet and vinyl flooring and more. Master bedroom features a large walk in closet. Master bath has double bowl vanity, tub and separate shower. Bathrooms feature cultured marble vanity tops with adult-height vanities. Also included is a full, unfinished basement with bathroom rough in, generous sized 2 car garage with auto door opener, 12 x 12 patio. Call today for help choosing a lot and to schedule your home building consultation. Agent Related to seller. PHOTOS AND VIRTUAL TOURS ARE SAMPLE PHOTOS ONLY. This home is not built, but could be built within 5-6 months from start date.
$415,921
338 Jenny Court Waterloo, IL 62298
- Type:
- Other
- Sq.Ft.:
- 1,814
- Status:
- Active
- Beds:
- 3
- Lot size:
- 0.28 Acres
- Baths:
- 3.00
- MLS#:
- 23054920
- Subdivision:
- Natalie Estates
ADDITIONAL INFORMATION
The Cheyenne by Quantum Homes, Inc. This Spectacular Ranch has timber beamed gable on spacious covered front porch. Step inside to view the great room that includes a living room with gas fireplace, dining room area and large kitchen. The kitchen features appliances, large island with seating area, walk in pantry. This is a split bedroom floor plan with 2.5 baths, spacious drop zone at garage entry door, private laundry room with utility sink, and half bath perfectly located at drop zone area. Master bedroom is spacious with walk in closet. The master bathroom has double bowl vanity, tub and separate shower. Agent Related to seller. PHOTOS AND VIRTUAL TOURS ARE SAMPLE PHOTOS ONLY. This home is not built but could be built in 5-6 months. Call for your home building consultation.
$413,692
347 Jenny Court Waterloo, IL 62298
- Type:
- Other
- Sq.Ft.:
- 1,843
- Status:
- Active
- Beds:
- 3
- Lot size:
- 0.3 Acres
- Baths:
- 2.00
- MLS#:
- 23055979
- Subdivision:
- Natalie Estates
ADDITIONAL INFORMATION
Natalie Estates Phase 2 Now OPEN! The Jenny floor plan by D&F Home Builders, Inc, a split bedroom plan and is one of many floor plans offered in Natalie Estates. Features include 3 bedrooms, 2 full baths, dining room or office, breakfast room, fireplace in living room, iron spindled staircase. Kitchen includes stainless steel appliances & granite countertops. Master bedroom features a walk in closet, master bath with double bowl vanity and walk in shower. Front yard sodded, back and side yard seeded. Full unfinished basement with bathroom rough in and egress window. PHOTOS AND VIRTUAL TOURS ARE SAMPLE PHOTOS ONLY! Visit the D&F Home Builders display home at 445 Hayden Dr, Waterloo, IL open Thursdays thru Mondays 12-4. Agent related to seller. This home is not built but could be built within 5-6 months And Can Be Customized to your needs. Call today to choose a lot and schedule your home building consultation.
$409,000
449 Hayden Drive Waterloo, IL 62298
- Type:
- Single Family
- Sq.Ft.:
- 1,843
- Status:
- Active
- Beds:
- 3
- Lot size:
- 0.25 Acres
- Year built:
- 2023
- Baths:
- 2.00
- MLS#:
- 23054065
- Subdivision:
- N/a
ADDITIONAL INFORMATION
This home is less than 6 months old. Not your typical home, this is a modified Jenny floor plan, which is upgrades to all brick. The homes boast split bedrooms, 2 spacious full baths, and a walk-in closet. You will notice the custom cabinetry and trim, granite countertops, and exquisite LVP flooring throughout. There is a large back yard with a covered 11x12 patio. There is an oversized three car garage with an electric charging station.
$424,932
432 Hayden Drive Waterloo, IL 62298
- Type:
- Other
- Sq.Ft.:
- 1,873
- Status:
- Active
- Beds:
- 3
- Lot size:
- 0.37 Acres
- Baths:
- 2.00
- MLS#:
- 23055125
- Subdivision:
- Natalie Estates
ADDITIONAL INFORMATION
Phase 2 Now Open! Choose your lot today! "The Drew" is one of many floor plans offer in Natalie Estates Built by D&F Home Builders, Inc, known for Quality Construction and Impressive Modern Designs with Open Concepts. Standard features include 2 x 6 construction, hardwood foyer, gas fireplace with marble surround and wood mantle, upgraded carpet and vinyl flooring. Master bedroom features a large walk in closet. Master bath has double bowl vanity, tub and separate shower. Bathrooms include cultured marble vanity tops and adult-height vanities. Also included is a full, unfinished basement, generous sized 2-car garage with auto door opener, 12 x 12 patio. Call today for help choosing a lot and to schedule a home building consultation. Agent Related to seller. Photos and virtual tours are sample photos only. This home is not built, but could be built within 5- 6 months. Natalie Estates minimum Square Foot requirement is 1400 Sq Ft for 1 story, 2100 Sq Ft for 2 story.
$382,669
428 Hayden Drive Waterloo, IL 62298
- Type:
- Other
- Sq.Ft.:
- 1,608
- Status:
- Active
- Beds:
- 2
- Lot size:
- 0.26 Acres
- Baths:
- 2.00
- MLS#:
- 23055063
- Subdivision:
- Natalie Estates
ADDITIONAL INFORMATION
"The Villa" is one of many floor plans offered in Natalie Estates Built by D&F Home Builders, Inc, known for Quality Construction. The Villa floor plan is a modern open concept plan, 2x6 construction, with hardwood foyer, fireplace with marble surround & wood mantle in the living room, upgraded carpet and vinyl flooring. Master bedroom features bay window, a spacious Master bath with double bowl vanity and 5' walk in shower. Bathrooms include cultured marble vanity tops and adult-height vanities. Step out the back door and enjoy the covered patio. Includes a full, unfinished basement, 2-car 22' deep x 24' wide garage. Call today for help choosing a lot and to schedule a consultation. Agent Related to Seller. Photos and virtual tours are samples only. This home is not built, but could be built within 6 months. To view this floor plan Visit the Display Model at 1904 Ravenel, Swansea, IL. Visit the D&F Home Builders, Inc Natalie Estates Display at 445 Hayden Drive, Waterloo, IL.
$400,440
516 Hayden Drive Waterloo, IL 62298
- Type:
- Other
- Sq.Ft.:
- 2,000
- Status:
- Active
- Beds:
- 3
- Lot size:
- 0.25 Acres
- Baths:
- 2.00
- MLS#:
- 23049700
- Subdivision:
- Natalie Estates
ADDITIONAL INFORMATION
"The Berkley" is one of many floor plans offered in Natalie Estates Built by Quantum Homes, Inc. The base price includes these standard features, hardwood foyer, granite counter tops, gas fireplace with marble surround and wood mantle, upgraded carpet and vinyl flooring. Master bedroom features a large walk in closet. Master bath has double bowl vanity, tub and separate shower. Bathrooms include cultured marble vanity tops with adult-height vanities. Also included is a full, unfinished basement, 2 car garage with auto door openers, 12 x 12 patio. Call today for help choosing a lot and to schedule a home building consultation. Agent Related to seller. PHOTOS AND VIRTUAL TOURS ARE SAMPLE PHOTOS ONLY. This home is not built, but could be built within 5-6 months from start date.
$407,240
508 Hayden Drive Waterloo, IL 62298
- Type:
- Other
- Sq.Ft.:
- 2,029
- Status:
- Active
- Beds:
- 3
- Lot size:
- 0.26 Acres
- Baths:
- 2.00
- MLS#:
- 23047867
- Subdivision:
- Natalie Ests
ADDITIONAL INFORMATION
The Dakota floor plan is one of Quantum Homes Inc. Newest Floor Plans. This contemporary ranch is a split bedroom plan that has 3 bedrooms and a great room featuring the living room with gas fireplace, patio doors to patio, kitchen and breakfast room. There is a formal dining room witch could be made into a 4th bedroom or den, custom kitchen with stainless steel appliances, pantry, large island, covered front porch. The master bedroom features a master bath with tub and separate shower, his and hers vanities, water closet and walk in closet. This plan can be customized to fit all you needs. Call today for your personal home building consultation. PHOTOS AND VIRTUAL TOURS ARE SAMPLE PHOTOS ONLY. This home is not built but could be built in 5-6 months. Agent Related to seller.
$388,440
520 Hayden Drive Waterloo, IL 62298
- Type:
- Other
- Sq.Ft.:
- 1,639
- Status:
- Active
- Beds:
- 3
- Lot size:
- 0.25 Acres
- Baths:
- 2.00
- MLS#:
- 23036765
- Subdivision:
- Natalie Estates
ADDITIONAL INFORMATION
"The Oakley" is one of many floor plans offered in Natalie Estates Built by Quantum Homes, Inc. The base price includes these standard features, 3 Car Garage, hardwood foyer, granite counter tops, gas fireplace with marble surround and wood mantle, upgraded carpet and vinyl flooring and more. Master bedroom features a large walk in closet. Master bath has double bowl vanity, tub and separate shower. Bathrooms include cultured marble vanity tops with adult-height vanities. Also included is a full, unfinished basement, generous sized 3 car garage with auto door openers, 12 x 12 patio. Call today for help choosing a lot and to schedule a consultation. Agent Related to seller. PHOTOS AND VIRTUAL TOURS ARE SAMPLE PHOTOS ONLY. This home is not built, but could be built within 6 months from start date. VISIT THE QUANTUM HOMES DISPLAY HOME LOCATED AT 464 HADEN DRIVE, WATERLOO, IL
$340,000
932 Tbb Forbs Dr Waterloo, IL 62298
- Type:
- Other
- Sq.Ft.:
- n/a
- Status:
- Active
- Beds:
- 2
- Baths:
- 2.00
- MLS#:
- 23004547
- Subdivision:
- Quail Ridge Phase Ii
ADDITIONAL INFORMATION
Quail Ridge Phase II is now available! “The Westbrook” is one of several floor plans offered in the Quail Ridge Subdivision by Vogt Builders, INC. Vogt is known for quality work and impressive finishes. Standard features include - 9’ standard main floor interior wall height, Luxury Vinyl Plank (LVP) flooring- Kitchen, Dining, Baths, and Foyer. Carpet in Great Rm, Bedrooms, Stairways. Energy efficient features. Stainless steel kitchen appliances. Solid surface countertops. Walk-in pantry. Large master bedroom closet. Full unfinished basement w/ rough in and egress window. 16x12 concrete patio. Builder warranty. Photos are sample photos only! Call today and schedule your home building consultation!

Listings courtesy of MARIS MLS as distributed by MLS GRID, based on information submitted to the MLS GRID as of {{last updated}}.. All data is obtained from various sources and may not have been verified by broker or MLS GRID. Supplied Open House Information is subject to change without notice. All information should be independently reviewed and verified for accuracy. Properties may or may not be listed by the office/agent presenting the information. The Digital Millennium Copyright Act of 1998, 17 U.S.C. § 512 (the “DMCA”) provides recourse for copyright owners who believe that material appearing on the Internet infringes their rights under U.S. copyright law. If you believe in good faith that any content or material made available in connection with our website or services infringes your copyright, you (or your agent) may send us a notice requesting that the content or material be removed, or access to it blocked. Notices must be sent in writing by email to DMCAnotice@MLSGrid.com. The DMCA requires that your notice of alleged copyright infringement include the following information: (1) description of the copyrighted work that is the subject of claimed infringement; (2) description of the alleged infringing content and information sufficient to permit us to locate the content; (3) contact information for you, including your address, telephone number and email address; (4) a statement by you that you have a good faith belief that the content in the manner complained of is not authorized by the copyright owner, or its agent, or by the operation of any law; (5) a statement by you, signed under penalty of perjury, that the information in the notification is accurate and that you have the authority to enforce the copyrights that are claimed to be infringed; and (6) a physical or electronic signature of the copyright owner or a person authorized to act on the copyright owner’s behalf. Failure to include all of the above information may result in the delay of the processing of your complaint.
Waterloo Real Estate
The median home value in Waterloo, IL is $331,500. This is higher than the county median home value of $191,000. The national median home value is $219,700. The average price of homes sold in Waterloo, IL is $331,500. Approximately 70.9% of Waterloo homes are owned, compared to 26.07% rented, while 3.03% are vacant. Waterloo real estate listings include condos, townhomes, and single family homes for sale. Commercial properties are also available. If you see a property you’re interested in, contact a Waterloo real estate agent to arrange a tour today!
Waterloo, Illinois has a population of 10,202. Waterloo is more family-centric than the surrounding county with 37.02% of the households containing married families with children. The county average for households married with children is 35.74%.
The median household income in Waterloo, Illinois is $65,445. The median household income for the surrounding county is $74,410 compared to the national median of $57,652. The median age of people living in Waterloo is 41 years.
Waterloo Weather
The average high temperature in July is 87.7 degrees, with an average low temperature in January of 23.3 degrees. The average rainfall is approximately 42.9 inches per year, with 11.5 inches of snow per year.
