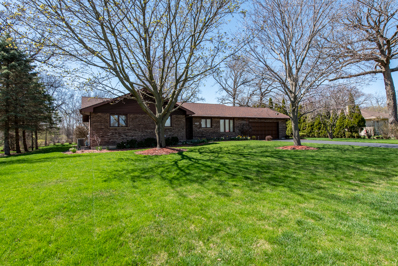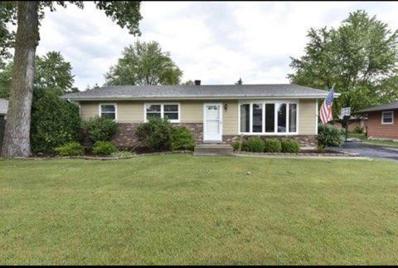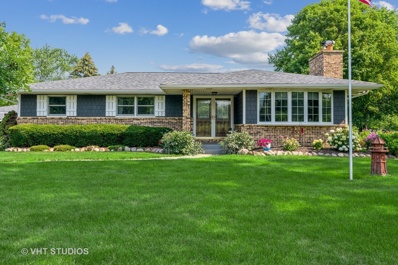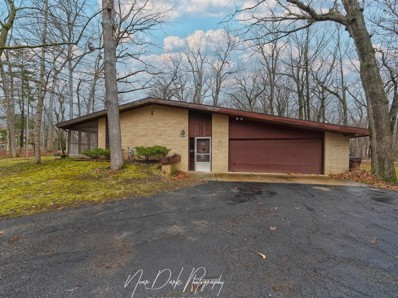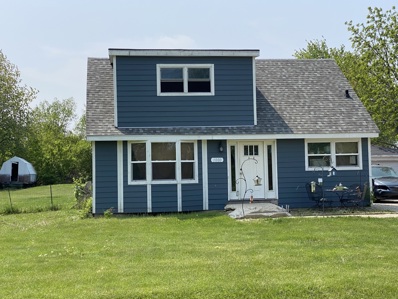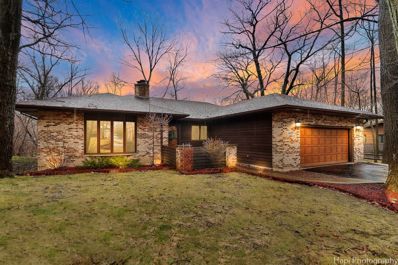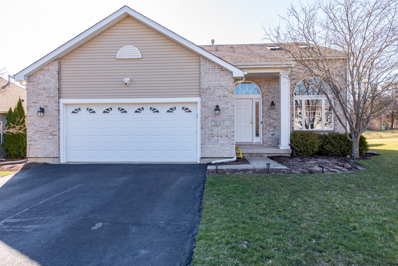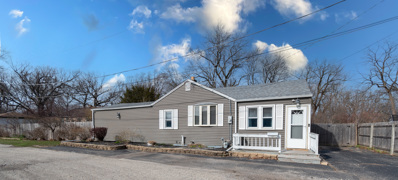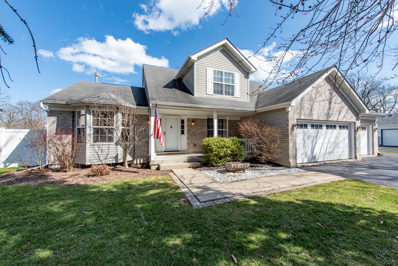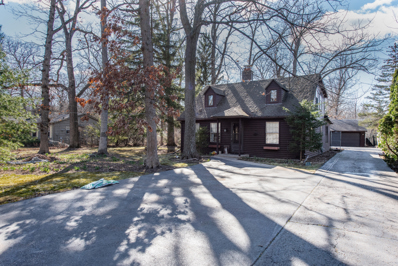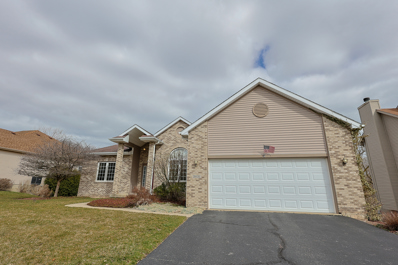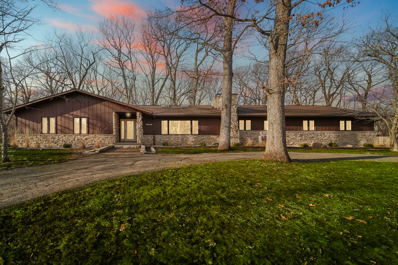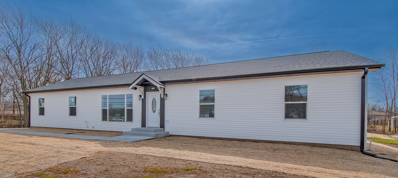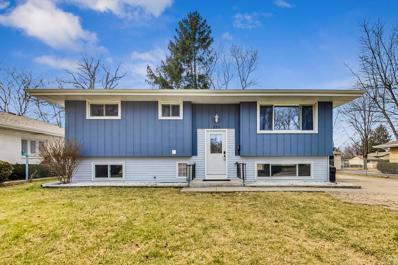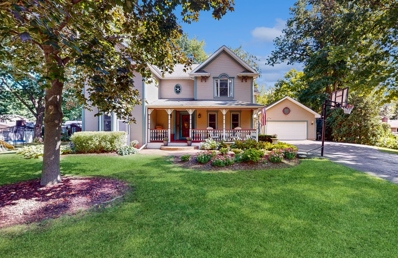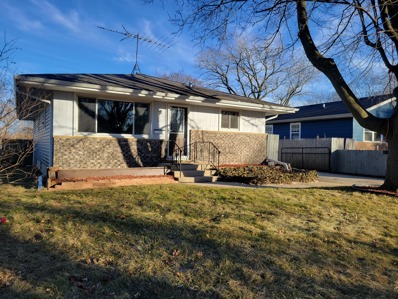Winthrop Harbor Real EstateThe median home value in Winthrop Harbor, IL is $314,000. This is higher than the county median home value of $242,800. The national median home value is $219,700. The average price of homes sold in Winthrop Harbor, IL is $314,000. Approximately 69.59% of Winthrop Harbor homes are owned, compared to 24.94% rented, while 5.47% are vacant. Winthrop Harbor real estate listings include condos, townhomes, and single family homes for sale. Commercial properties are also available. If you see a property you’re interested in, contact a Winthrop Harbor real estate agent to arrange a tour today! Winthrop Harbor, Illinois has a population of 6,807. Winthrop Harbor is less family-centric than the surrounding county with 22.33% of the households containing married families with children. The county average for households married with children is 38.63%. The median household income in Winthrop Harbor, Illinois is $83,700. The median household income for the surrounding county is $82,613 compared to the national median of $57,652. The median age of people living in Winthrop Harbor is 42.9 years. Winthrop Harbor WeatherThe average high temperature in July is 81.7 degrees, with an average low temperature in January of 14.6 degrees. The average rainfall is approximately 36.2 inches per year, with 39.5 inches of snow per year. Nearby Homes for Sale |
