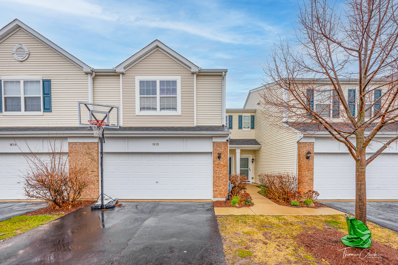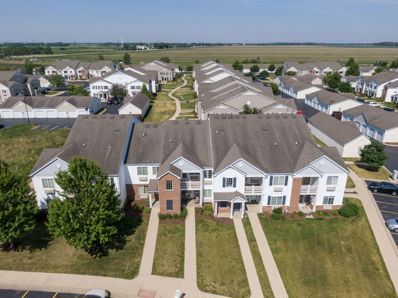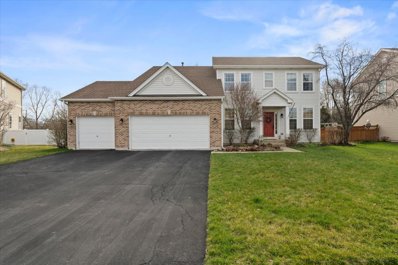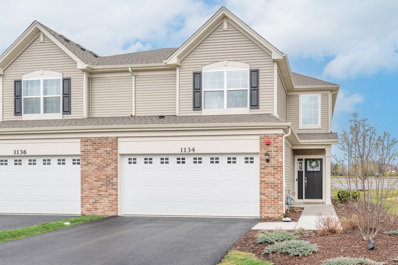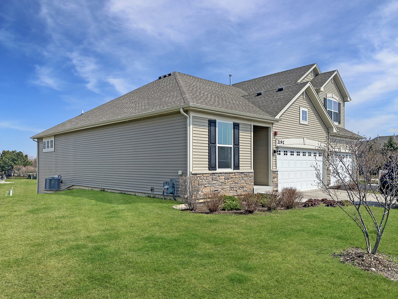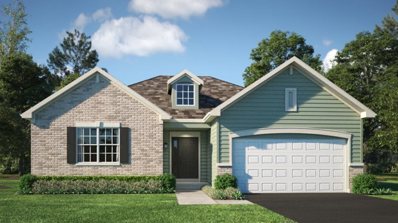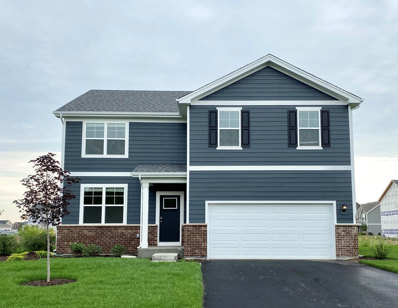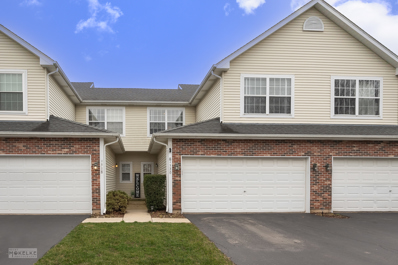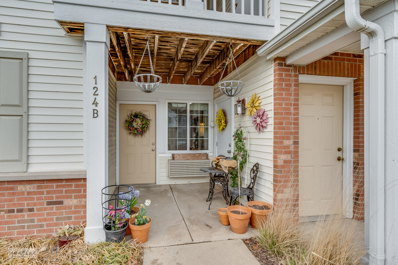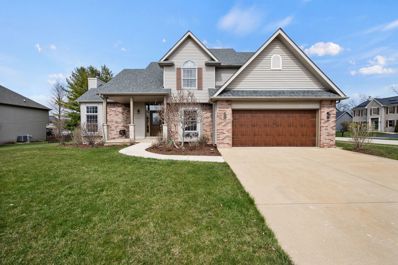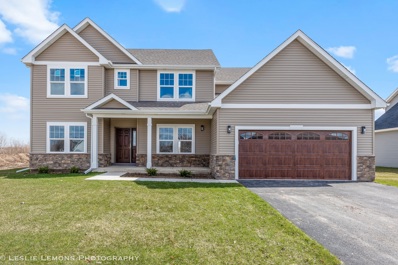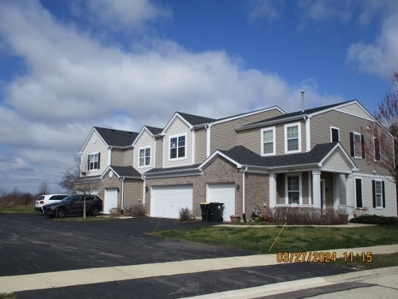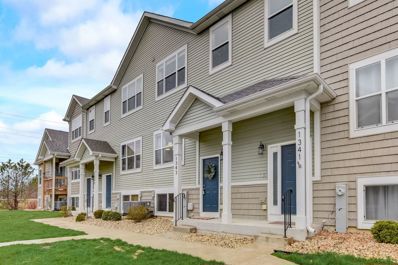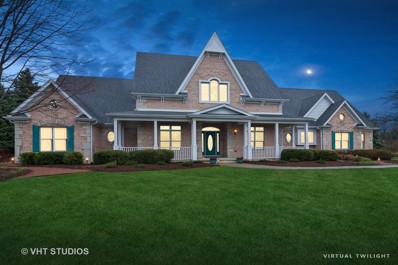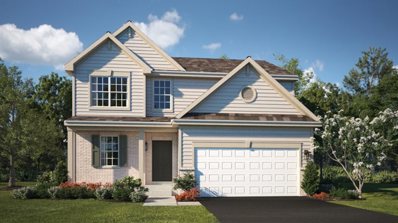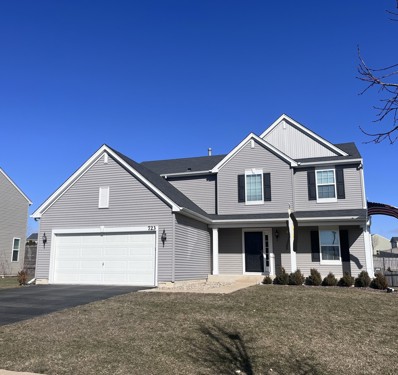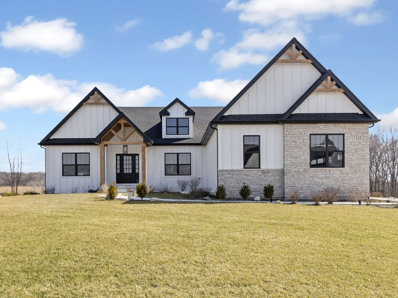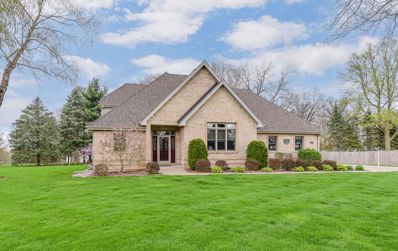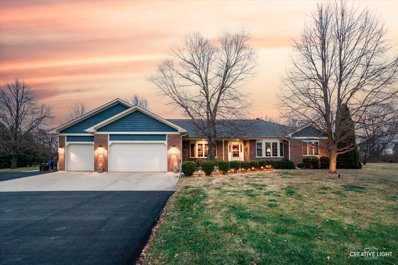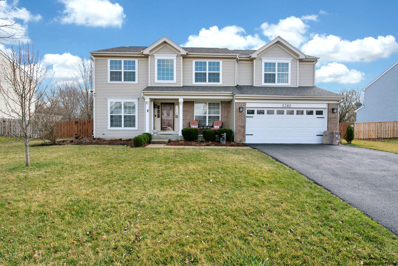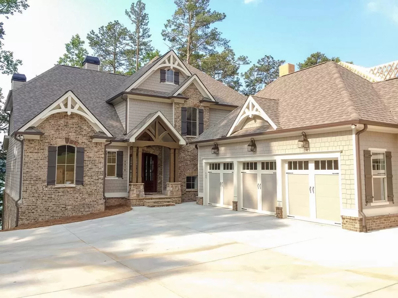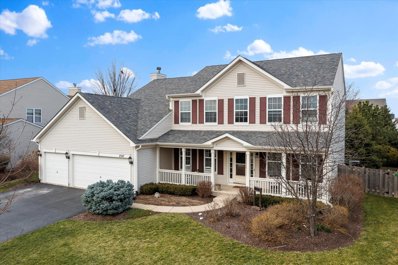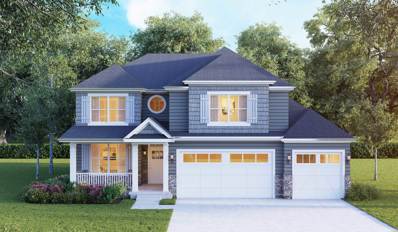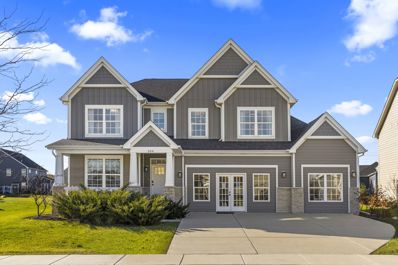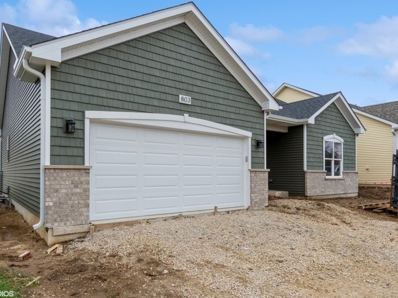Yorkville IL Homes for Sale
- Type:
- Single Family
- Sq.Ft.:
- 1,550
- Status:
- Active
- Beds:
- 2
- Year built:
- 2006
- Baths:
- 2.00
- MLS#:
- 12018222
- Subdivision:
- Bristol Bay
ADDITIONAL INFORMATION
Nestled in the charming community of Bristol Bay this exquisite Blue Sapphire model townhome presents an ideal blend of modern comfort and low-maintenance living. Meticulously maintained and move-in ready, this home boasts a neutral palette and an inviting open floor plan, setting the stage for effortless relaxation and entertainment. Gleaming hardwood flooring graces the first floor, while the living room offers a cozy gas fireplace and picturesque views, creating a serene atmosphere. The chef-inspired kitchen is a culinary delight, featuring a breakfast bar adorned with elegant pendant lighting, 42" cherry-stained cabinetry, stainless steel appliances, and an upgraded sink/faucet ensemble. Ascend the lovely spindle staircase to discover an impressive loft/great room with a soaring vaulted ceiling, perfect as a large bonus room, bedroom or playroom. The spacious primary bedroom has a generous walk-in closet and convenient access to a full bath, while a second-floor laundry room adds to the home's functionality. The updated full bath showcases an attractive ceramic and glass tile tub/shower surround, ceramic tile flooring, and a vanity with a granite top and faucets, exuding both style and quality. Step outside to the private patio, offering a peaceful oasis with no neighbors behind, ideal for enjoying morning coffee or evening relaxation. Complete with a large attached 2-car garage and situated in a desirable cul-de-sac location with additional guest parking, this home epitomizes convenience. Residents will delight in the maintenance-free lifestyle afforded by the community clubhouse, pool, and park, while nearby schools, shopping, dining, and easy access to I-88 ensure every need is met. Don't miss the opportunity to experience the epitome of suburban living in this truly exceptional community.
- Type:
- Single Family
- Sq.Ft.:
- 1,049
- Status:
- Active
- Beds:
- 2
- Year built:
- 2006
- Baths:
- 2.00
- MLS#:
- 12022321
ADDITIONAL INFORMATION
Bristol Bay Condo! First floor, two bedrooms + two full bathrooms. Private Entrance. One car detached garage. Water, exterior maintenance, clubhouse and master insurance included in monthly HOA assessment. Professionally managed community with recent improvements including roofs and parking lot.
$399,900
2547 Lyman Loop Yorkville, IL 60560
- Type:
- Single Family
- Sq.Ft.:
- 2,462
- Status:
- Active
- Beds:
- 4
- Year built:
- 2006
- Baths:
- 3.00
- MLS#:
- 12009101
ADDITIONAL INFORMATION
Discover this welcoming 4-bedroom, 2.5-bathroom home, a blend of comfort and style designed for modern living. The kitchen is a culinary dream, featuring plenty of counter space, ceramic flooring, granite countertops, and a cozy eating area for family meals. The expansive primary suite is a retreat within, boasting a large bathroom complete with two walk-in closets for ample storage. Step outside to the beautifully designed outdoor area, where a stunning concrete patio awaits, perfect for hosting gatherings and making memories. The spacious basement offers a world of possibilities with its 9-foot ceilings and rough-ins for a bathroom, alongside a partially finished bedroom and bathroom setup ready for your final touches. This area serves as a canvas for expanding the home's living space and charm. This residence is more than a house; it's a sanctuary that merges comfort, charm, and potential. With its thoughtful design and inviting ambiance, it stands ready to fulfill all your dreams, making it the ideal backdrop for your life's next chapter.
- Type:
- Single Family
- Sq.Ft.:
- 1,701
- Status:
- Active
- Beds:
- 3
- Year built:
- 2022
- Baths:
- 3.00
- MLS#:
- 12009537
- Subdivision:
- Raintree Village
ADDITIONAL INFORMATION
END UNIT TOWNHOME IN SOUGHT AFTER RAINTREE VILLAGE POOL AND CLUBHOUSE COMMUNITY! You are welcomed in by a bright and airy floor plan, spacious great room, and high-end finishes throughout. This home is the open floor plan that everybody wants... perfect for entertaining and everyday life. Your eat-in kitchen features QUARTZ countertops, stainless steel appliances, upgraded cabinets with modern colors, and a pantry. The dining area leads out to the patio...perfect for grilling! The first floor also features 9-foot ceilings, Shaw luxury vinyl plank flooring, and plenty of natural light. Retreat to your luxurious owner's suite featuring 2 walk-in closets and spa-like bath with designer walk-in shower. Enjoy the convenience of a second-floor laundry room! Home is completely wifi certified with smart home technology including remote access to the thermostat, wireless touch entry, and Ring video doorbell... no wifi blackout spots! Home also features prairie style rails with iron spindles, white modern 2-panel interior doors and trim, and upgraded light fixtures. The curb appeal is a 10 with brick and professional landscaping. Buy with peace of mind... 10-year (8 years remaining) builder structural warranty included. You will love the totally maintenance free, resort-style living with pool, clubhouse, parks, walking trails, and onsite middle school! Enjoy all that Yorkville has to offer with its charming downtown, beautiful nature preserves, and convenient shopping and dining. NEWER ITEMS INCLUDE: 2024 NEW REFRIGERATOR w 1year manu warranty. Recently painted: First floor, main BR, hallway & 3rd BR. NEW hardware on the kitchen cabinets. All window treatments throughout are included! A list of all the builder's features are listing in "Additional Information" of this listing!
- Type:
- Single Family
- Sq.Ft.:
- 1,376
- Status:
- Active
- Beds:
- 2
- Year built:
- 2020
- Baths:
- 2.00
- MLS#:
- 11991318
- Subdivision:
- Raintree Village
ADDITIONAL INFORMATION
Welcome to luxurious one-story living in the sought-after Raintree Village Pool and Clubhouse Community! This impeccably designed ranch duplex home offers the perfect blend of elegance and functionality, boasting high-end finishes and thoughtful touches throughout. Upon entering, you'll be greeted by a spacious open floor plan that effortlessly combines style and comfort, making it ideal for both entertaining and everyday living. The heart of the home is the stunning chef's kitchen, which is sure to inspire your culinary adventures. Featuring an expansive oversized island with ample seating, gleaming white quartz countertops, and upgraded modern white cabinetry, this kitchen is as beautiful as it is functional. Stainless steel appliances provide both convenience and sophistication, while a generously sized pantry ensures that all your storage needs are met. Retreat to the luxurious owner's suite, where relaxation awaits. Here, you'll find a serene sanctuary complete with a spacious walk-in closet and a spa-like ensuite bath. Pamper yourself in the large walk-in shower, or indulge in a moment of tranquility at the dual vanity sink. Privacy is paramount in this thoughtfully designed home, with the additional bedroom situated on the opposite side of the home. This arrangement offers peace and seclusion, making it perfect for guests or family members. Convenience is key, and this home delivers with a large mudroom/laundry room that streamlines daily tasks and keeps clutter at bay. Home also features prairie-style rails with iron spindles, white modern 2-panel interior doors and trim, and upgraded light fixtures. Meanwhile, the full English basement presents endless opportunities for customization with the addition of several recessed lights, allowing you to tailor the space to suit your lifestyle and needs. All of this in a newly constructed home that carries the remainder of the 10-year structural warranty and is conveniently located near the clubhouse, pool, parks, walking trails, and neighborhood middle school! Enjoy all that Yorkville has to offer with its growing downtown area, beautiful nature preserves, the Fox River, and convenient shopping and dining. Come check this home out soon before it's gone.
Open House:
Saturday, 4/27 4:00-9:00PM
- Type:
- Single Family
- Sq.Ft.:
- 1,866
- Status:
- Active
- Beds:
- 3
- Year built:
- 2024
- Baths:
- 2.00
- MLS#:
- 12020264
- Subdivision:
- Caledonia
ADDITIONAL INFORMATION
Check out this beautiful 3-bedroom, 2 bath, 3 car, new construction RANCH home located in Caledonia, Lennar's newest community in Yorkville. This home is available in February. The Siena model offers a perfect blend of modern features and cozy comforts, making it the ideal place to call home! The kitchen flows seamlessly into the family room and offers a large island, 42" high AristoKraft cabinets, quartz countertops and stainless steel GE appliances. The primary suite is a private oasis complete with a luxurious attached bath. The bath includes modern MOEN fixtures. a higher height vanity and quartz countertop with undermount sink. Additionally, the primary suite has a spacious walk-in closet, providing plenty of storage for your wardrobe and belongings. The two additional bedrooms are generously sized, perfect for family members, guests, or even a home office setup. Note - Photos are not of actual home. Caledonia is a community of new single-family homes now selling in Yorkville, IL. On-site amenities include a park and tot lot. Caledonia is located in the highly ranked Yorkville Community School District 115. In close reach of the community are I-88, Routes 47 and 34, as well as a large commercial corridor to offer numerous shopping, dining and entertainment options. Less than a mile from Caledonia is Raging Waves Waterpark, Illinois' largest water park to bring visitors of all ages an array of soaring water slides, child-friendly attractions and a lazy river.
- Type:
- Single Family
- Sq.Ft.:
- 2,600
- Status:
- Active
- Beds:
- 4
- Year built:
- 2024
- Baths:
- 3.00
- MLS#:
- 12018524
- Subdivision:
- Grande Reserve
ADDITIONAL INFORMATION
Available for May Move-In! This BRAND NEW spacious 4 bedroom, 2.5 single family home is awaiting it's very 1st Homeowner in a lovely clubhouse community! This classic beauty will welcome you home with decorative front brick, front porch, and modern smoke colored finishes! Walk into lovely vinyl flooring and an open concept kitchen, great room and dining area with a large kitchen island, decorated with quartz countertops and stainless steel appliances, or walk into the convenience of a mud room, powder room and large coat closet from the garage! Upstairs you'll find a generous sized loft and primary suite with a private bath and spacious walk in closet! This home doesn't lack any closet space overall! To round out the second floor, the upper laundry room offers even more convenience! No more carrying laundry baskets up and down the stairs! Live just minutes from Downtown Yorkville and Downtown Oswego, also near plenty of popular shopping and restaurants! 25 Minutes to the Metra! All Chicago homes include our America's Smart Home Technology which allows you to monitor and control your home from your couch or from 500 miles away and connect to your home with your smartphone, tablet or computer. Home life can be hands-free. It's never been easier to settle into a new routine. Set the scene with your voice, from your phone, through the Qolsys panel - or schedule it and forget it. Your home will always be there for you. Our priority is to make sure you have the right smart home system to grow with you. Our homes speak to Bluetooth, Wi-Fi, Z-Wave and cellular devices so you can sync with almost any smart device. Home includes 1/2/10 Warranty. Photos are of a similar home. Actual home built may vary.
- Type:
- Single Family
- Sq.Ft.:
- 1,498
- Status:
- Active
- Beds:
- 2
- Year built:
- 1995
- Baths:
- 3.00
- MLS#:
- 12013663
- Subdivision:
- Fox Hill
ADDITIONAL INFORMATION
Don't wait, this beautifully updated and well decorated 2 bedroom, 2.5 bath townhome will steal your heart! The spacious open floor plan is filled with natural lighting thanks to the large, south facing windows overlooking the green space! The generous 2 story family room features a charming corner fireplace with gas logs, a custom tile hearth, and on-trend LVP plank flooring. The family room, open to the large, well lit dining room has sliding glass doors that lead onto the patio, ideal for grilling and enjoying the yard! The large eat-in kitchen with 9' ceilings has been updated featuring granite counters, newer cabinetry & stainless steel appliances, and even has a breakfast area with space for a table! The conveniently located powder room is just off the kitchen and foyer. The foyer has LVP flooring, a large coat closet with custom built shelving, and a door to access the water softener! The first floor laundry room has added cabinetry, a new in 2022 hot water heater, tile flooring a large closet and doubles as a mud room as it leads to the attached 2 car garage complete with custom built storage. Up the open staircase you'll find a light & bright 13 x 15 loft, easily converted to a 3rd bedroom but ideal as a home office or play area. The vaulted Master bedroom features a generous walk-in closet and direct access to the private Master bath with dual sinks, updated vinyl plank flooring and a separate water closet. The split floor plan offers privacy with the 2nd bedroom located down the hallway with a 2nd full bath nearby. All of this, located on a quiet cul-de-sac, with trails and a neighborhood park nearby is a perfect spot to call home! Existing survey to be provided. See document library & broker private remarks for details. Be sure to call and schedule early as showings begin on Thursday!
- Type:
- Single Family
- Sq.Ft.:
- 788
- Status:
- Active
- Beds:
- 1
- Year built:
- 2006
- Baths:
- 1.00
- MLS#:
- 12017346
- Subdivision:
- Bristol Bay
ADDITIONAL INFORMATION
Fabulous ranch style unit w/private entrance, patio & outdoor storage closet~Open floor plan with spacious rooms~Updates include Bosch dishwasher, GE refrigerator, newer garbage disposal, beautiful crown molding, ceiling fan, bathroom wall cabinets & custom heavy duty built-in shelving in the outdoor storage closet, garage & bedroom walk-in closet~The spacious kitchen offers a generous amount of cabinets, & counter surface, pantry, breakfast bar & an upgraded 28" SS sink & faucet w/spray~The spacious bedroom includes a large walk-in closet with custom shelving~There's a nice detached garage plus an assigned parking space & open/public visitor parking spaces~You'll love the community clubhouse w/an exercise room & outdoor pool, community park, bike path, volleyball pit & basketball courts~Enjoy maintenance-free living year round!
- Type:
- Single Family
- Sq.Ft.:
- 2,360
- Status:
- Active
- Beds:
- 4
- Lot size:
- 0.3 Acres
- Year built:
- 1999
- Baths:
- 3.00
- MLS#:
- 12016677
- Subdivision:
- Greenbriar
ADDITIONAL INFORMATION
Welcome to your new home! This charming 4 BR, 2 and Half Bath Greenbriar Home!! Smart Thermostat and Doorbell. Heated 2.5 Car Garage! Newer Front Porch and Garage Door. Newer Fence. New AC & Furnace (Aug '23). NEW ROOF 2023. Newer Interior Doors and Light Fixtures throughout the home! Laundry Room has a New Washer and Dryer (10/23) Newly updated Bathrooms. Dining Room has Marble Flooring. Enjoy the Wood Burning Gas Start Fireplace in the Family Room! Freshly Painted. Updated Kitchen with Quartz Countertops! Large Island with seating! Newer Brushed Stainless Steel Stove, Dishwasher and Microwave. Brand New Samsung Refrigerator!! Newer refinished Hardwood Floors in the Kitchen, Hallway and Foyer. Easy maintenance High End Laminate thru most the home. The master bedroom boasts a serene ambiance, featuring an ensuite bathroom and a generous 2 Walk in Closets! Primary Bathroom has Double Vanity with extra Storage. Deep Whirlpool Bathtub with Separate Shower. Framed and Drywalled Basement! No Association Fees!
$499,900
848 Hayden Drive Yorkville, IL 60560
- Type:
- Single Family
- Sq.Ft.:
- 3,573
- Status:
- Active
- Beds:
- 4
- Lot size:
- 0.34 Acres
- Year built:
- 2024
- Baths:
- 4.00
- MLS#:
- 12014590
ADDITIONAL INFORMATION
Continue to show - accepting back up offers. BRAND NEW & READY TO MOVE INTO! Amazing CUSTOM home that offers 3500 square feet of living space! Home boasts 4 bedrooms, 3.5 bathrooms, 3 car tandem garage and a FULL FINISHED BASEMENT WITH FULL BATH! Spacious home has it all starting with a large foyer that opens to a formal dining room and then a "flex room" that can be used either as an office or formal living room. First floor continues to a large eat in kitchen that is completely open to a spacious family room. The mudroom offers 1st floor laundry & convenient coat/backpack racks. Home has tons of natural light & a fabulous floor plan for entertaining! Second story offers 4 spacious bedrooms - all with large closets - and 2 full baths. The spa like master bath really shows off with a separate shower & huge soaker tub, tiled floors & surrounds, private water closet & double vanity. The other bedrooms share a hall bath that also offers a double vanity. Don't forget the full finished basement with its own full bath! This gorgeous home comes with tons of UPGRADES including 9' 1st floor ceilings, luxury vinyl plank floors throughout entire 1st floor, CUSTOM KITCHEN with 42" kitchen cabinets plus an island, quartz countertops, quartz backsplash & SS appliances. Bathrooms all offer tiled floors & upgraded vanities. House has upgraded millwork & 5 panel interior doors. High efficiency furnace, central air & high efficiency water heater are also included. Huge backyard backs to open field. Sodded front yard. Home is in an amazing subdivision. Walk to the elementary school & multiple parks. Easy drive to Oswego, Naperville & I88. Come take a look today! 10 YEAR STRUCTURAL WARRANTY! NO SSA! Broker interest.
- Type:
- Single Family
- Sq.Ft.:
- 1,551
- Status:
- Active
- Beds:
- 2
- Year built:
- 2006
- Baths:
- 2.00
- MLS#:
- 12012413
- Subdivision:
- Bristol Bay
ADDITIONAL INFORMATION
This property is eligible under the Freddie Mac First Look initiative through 04/26/2024. Only owner occupant, non profit and Neighborhood Stabilization Property (NSP) offers will be reviewed and considered during the First Look Period. Property is being sold "as is" no survey provided, real estate taxes prorated at 100% of the most recent full year tax bill. Buyer is responsible for all real estate transfer taxes. Clubhouse Community with pool, gym, party & conference rooms for private events, Bristol Bay Elementary school in the subdivision, playground, park with soccer fields, skate park, walking/biking trails, sledding. Close to Rt. 47 as well as I-88 corridor Raging Waves Waterpark 5 minutes away. Property has new dishwasher, microwave, and disposal. 2 bedroom with vaulted upstairs loft. Sliding doors from dining area to patio. 2 car garage. High ceilings on the 1st floor
- Type:
- Single Family
- Sq.Ft.:
- 1,597
- Status:
- Active
- Beds:
- 2
- Year built:
- 2019
- Baths:
- 3.00
- MLS#:
- 12005313
ADDITIONAL INFORMATION
Introducing your new home nestled in desirable Yorkville. This charming townhome offers an abundance of space across three levels, featuring 2 bedrooms and 2.5 bathrooms. Step inside to discover gleaming flooring and an abundance of natural light throughout, creating a warm and inviting atmosphere. The main level features a generously sized living room and dining area, complete with sliding doors opening to a balcony, perfect for outdoor relaxation. The kitchen is equipped with stainless steel appliances and ample cabinetry. Additionally, the main level is complete with a powder room for added convenience. Venture upstairs to find hall closets for additional storage and two spacious bedrooms, each accompanied by its own bathroom. On the lower level, a versatile bonus room awaits, perfect for use as an additional bedroom, family room, or office. With an attached two-car garage, this Yorkville residence combines comfort and practicality seamlessly. Located just minutes away from shopping, dining, and entertainment options. Don't miss out; book your tour today!
- Type:
- Single Family
- Sq.Ft.:
- 4,346
- Status:
- Active
- Beds:
- 4
- Lot size:
- 1.81 Acres
- Year built:
- 2005
- Baths:
- 4.00
- MLS#:
- 12015875
ADDITIONAL INFORMATION
Welcome Home to this warm and charming Custom Built Estate in Yorkville's Luxury Community of Shadow Creek. This elegant Beauty sits on 1.8 acres of plush landscaping which backs up to the Richard Young Forest Preserve and is perfect for entertaining, inside and out. Upon entering, the warmth of the living room hearth welcomes you in, rich in architectural detail and design. Gleaming hardwood floors span the home and an abundance of Pella windows and skylights flood every room with natural sunlight and offers amazing views of nature. The dark quartz counter-tops highlight the beauty of the light oak cabinets in this elegant country kitchen complete with glass tile backsplash, kitchen island and a breakfast area with views overlooking the amazing paver patio. Entertain like a champ this summer in your backyard oasis complete with a built in gas grill, firepit and pergola. The Primary bedroom suite has a seating area, double door access to the patio and an amazing spa-like en-suite with jacuzzi soaker tub, his and her vanity sinks, walk-in closet and a European walk in shower. Host movie nights in your own theatre room with 10 cozy recliner chairs. The 2nd level also boasts a wet bar, large office space and a library hall addition with a smaller office and half bath. The expansive basement will WOW with newly epoxied floors, 9' ceilings and plumbing rough in for a bath. 5 large egress windows fill the basement with natural light. HVAC and water heaters less than 5yrs old, whole house generator, electronic air filter system, whole house vac system, LG washer/dryer with laundry sink, sprinkler system, gravity drain. Everything meticulously maintained and serviced. See this one today!
Open House:
Saturday, 4/27 4:00-9:00PM
- Type:
- Single Family
- Sq.Ft.:
- 2,052
- Status:
- Active
- Beds:
- 3
- Lot size:
- 0.25 Acres
- Year built:
- 2024
- Baths:
- 3.00
- MLS#:
- 12014032
- Subdivision:
- Caledonia
ADDITIONAL INFORMATION
Welcome to this charming 3-bedroom, 2.5 bath, 3 car garage new construction Meadowlark D model located in Caledonia, Lennar's newest community in Yorkville! As you enter, you'll be greeted by the open concept design that seamlessly connects the living, dining, flex room and kitchen areas. The kitchen features a large island that serves as the centerpiece. With 42" high AristoKraft cabinets, quartz countertops and stainless steel GE appliances, preparing meals will be a joy. Upstairs, the primary suite is a private oasis complete with a luxurious attached bath, perfect for unwinding after a long day. The bath includes modern MOEN fixtures. a higher height vanity and quartz countertop with undermount sink. The two additional bedrooms and loft are generously sized, perfect for family members, guests, a home office setup or secondary recreation room. The 2nd floor laundry room completes the 2nd level. Note - Photos are not of actual home. Caledonia is a community of new single-family homes now selling in Yorkville, IL. On-site amenities include a park and tot lot. Caledonia is located in the highly ranked Yorkville Community School District 115. In close reach of the community are I-88, Routes 47 and 34, as well as a large commercial corridor to offer numerous shopping, dining and entertainment options. Less than a mile from Caledonia is Raging Waves Waterpark, Illinois' largest water park to bring visitors of all ages an array of soaring water slides, child-friendly attractions and a lazy river.
- Type:
- Single Family
- Sq.Ft.:
- 2,282
- Status:
- Active
- Beds:
- 4
- Lot size:
- 0.29 Acres
- Year built:
- 2015
- Baths:
- 3.00
- MLS#:
- 11981039
- Subdivision:
- Windett Ridge
ADDITIONAL INFORMATION
Welcome Home to this Beautiful 4 Bedroom, 2 1/2 Bath in Windett Ridge of Yorkville. Light and bright - open floor plan and tons of space. Cute front porch and large foyer! Hardwood floors and upgraded fixtures throughout! Gorgeous kitchen features large island, stainless steel appliances and plenty of cabinets. Large family room with gas log fireplace. Adjacent office with French Doors (Currently stored in the basement) - perfect or work from home, crafts, games or palyroom. Plus living room, dining room for entertaining or extra space. Large patio and spacious yard, perfect for outdoor entertaining or relaxation. 2nd floor features Primary Bedroom with beautiful en-suite, luxury bathroom and walk in closet. 3 more bedrooms, all with ceiling fans, and another full bathroom. Plus upstairs laundry for added convenience. HUGE full basement - currently used as bedroom, office, workout room and gaming area - so much potential! The current owners hate to leave this fun neighborhood - with lots of activities for adults and children and green space/park right around the corner! Highly desired Yorkville schools and easy access to shopping, restaurants, and highways. Furnace replaced in 2024.
- Type:
- Single Family
- Sq.Ft.:
- 2,550
- Status:
- Active
- Beds:
- 3
- Lot size:
- 0.91 Acres
- Year built:
- 2022
- Baths:
- 3.00
- MLS#:
- 11995683
- Subdivision:
- Whitetail Ridge Golf Course
ADDITIONAL INFORMATION
Why build when this gorgeous Ranch home on premium lot is available now with so many luxe upgrades above & beyond basic builder package. Surrounded by nature, styled in Modern Farmhouse, in Whitetail Ridge Golf Community. Home upgrades start with a deeper setback of home to enjoy backyard views. Front door opens up to a cedar beam patterned ceiling anchored by a gorgeous upgraded shiplap gas fireplace with solid cedar mantel offering immediate ambience at the flip of a switch. Seller hired architect to move staircase out of sight along with making laundry room a separate room from mudroom entry from garage. All white kitchen with upgraded solid piece of quartzite for island, farmhouse white sink, gold handles/pulls. Cabinets are soft close all wood frames & doors with pan drawers. Pot filler, marble backsplash, extra under cabinet lighting and upgraded GE stainless steel refrigerator all chosen outside of builder package. Coffee/wine bar in kitchen. Walk in pantry with hard wired under shelf lighting added. Stunning custom lighting throughout home. Owners suite was expanded out from original plans with tray ceilings, spa en suite, double sinks, soaking tub with upgraded faucet with expansive shower. Powder room vanity and mirror selected outside of builder package. Neutral wide plank luxury vinyl flooring in main living areas and carpet was upgraded too. Impressive Quaker windows with black frames showing inside and out selected at a premium, overlooking beautiful backyard with amazing sunrise & sunset views. Side load, 3 car garage with 12 ft ceilings, smart garage doors. More additions after build completed are professionally painted with Sherwin Williams paint, solar shades for windows, pull down stairs in garage for amazing storage, electric charging station, 200 yellow tulip bulbs planted in landscaping, expansive aluminum fence, and french drain. Don't forget the beautiful yard with deck, patio and step up door from basement. Perfect for a pool! Unfinished basement with bathroom rough-in, has amazing potential with 2,000 square feet, 9 ft ceilings. White Tail Ridge Golf Course and Clubhouse a short golf cart ride away.
Open House:
Sunday, 4/28 6:00-8:00PM
- Type:
- Single Family
- Sq.Ft.:
- 2,496
- Status:
- Active
- Beds:
- 4
- Lot size:
- 0.69 Acres
- Year built:
- 1994
- Baths:
- 4.00
- MLS#:
- 12007722
ADDITIONAL INFORMATION
Stunning home with 3700 sq ft of finished living space in a great location on a private road. Impressive curb appeal with brick on all sides, mature landscaping and architecturally pleasing second garage. Foyer gives great views 0f home with double french doors leading to living room with volume ceiling and large picture window. Warm and inviting kitchen with custom cabinetry and ample space for storage, quartz counters with stovetop in island. Breakfast room opens to all seasons room with stove style fireplace controlled by thermostat. Desirable first floor primary suite is spacious with luxury bath. Find a walk-in shower for ease along with an enormous walk in closet. Upstairs find 2 additional bedrooms and a full bath. Bedrooms have volume ceilings and plenty of natural light. Bedroom 3 has door leading to a large attic space which can easily be transformed into an office or exercise room. Plenty of closets on this floor as well. Lower level is very impressive with its functional layout for additional living space. Here you will find a large family room area, full bath, and bedroom. In addition to this there is a room with all of the infrastructure to provide for a full kitchen. With the entrance/stairs to garage makes for the perfect in-law arrangement! This home provides quality craftsmanship, beautiful millwork, solid wood doors, and is in absolute pristine condition! The second garage is 24'x32' with 9x9 garage doors, heated perfect for those care enthusiasts. Home is ****2400 sq ft with 1300 sq ft finished in lower level.******
- Type:
- Single Family
- Sq.Ft.:
- 3,304
- Status:
- Active
- Beds:
- 3
- Lot size:
- 1.8 Acres
- Year built:
- 2002
- Baths:
- 5.00
- MLS#:
- 11994941
- Subdivision:
- Farm Colony Estates
ADDITIONAL INFORMATION
SPRINGTIME SERENDIPITY! SPECTACULAR CUSTOM CRAFTSMAN BUILT 3300SQ FT+ RANCH WITH FULL IN-LAW SUITE, KNOCK-OUT FINISHED BASEMENT - 3 CAR HEATED GARAGE AND ALL NESTLED ON BREATHTAKING PRIVATE 1.8 ACRES... AN AMAZING HOMESTEAD! HUGE OPEN CONCEPT EAT-IN KITCHEN WITH ABUNDANT CABINETRY, ALL APPLIANCES INCLUDED, BREAKFAST BAR, HARDWOOD FLOORS AND MORE * OPENS TO FORMAL DINING ROOM WITH TRAY CEILING AND HARDWOOD FLOORING* SPACIOUS FAMILY ROOM WITH VAULTED CEILING, WOOD BEAM ACCEPT AND SKYLIGHTS AND FIREPLACE * VAULTED 18X14 PRIMARY SUITE OFFERS LUXURY SPA BATH WITH JETTED TUB AND CUSTOM MULTI-BODYSPRAY STEP IN SHOWER, WALK IN CLOSET AND PRIVATE ACCESS TO OUTDOOR DECK! 2ND SPACIOUS BEDROOM * FULL HALL BATH * 1ST FLOOR OFFICE/DEN WITH TRAY CEILING * 1ST FLOOR MUDROOM/LAUNDRY TOO! MAIN LEVEL SEP ENTRANCE TRUE IN-LAW SUITE FEATURES FULL EAT IN KITCHEN * UPDATED HALF BATH * LARGE FAMILY ROOM FLOODED WITH NATURAL LIGHT AND PEACEFUL, PRIVATE VIEWS FROM EVERY WINDOW * SPACIOUS PRIMARY SUITE WITH LARGE WALK IN CLOSET * FULL PRIVATE PRIMARY BATH! JUST WAIT UNTIL YOU SEE THE FANTASTIC FINISHED BASEMENT * HUGE RECREATION ROOM (FOR ALL THE FAMILY GAMENIGHTS!) * CUSTOM BUILT WET-BAR WITH BUILT INS * KITCHENETTE AREA * LARGE WORKOUT ROOM * FULLY APPOINTED GUEST BEDROOM * FULL UPDATED BATH * BONUS ROOM * HUGE STORAGE AREA TOO! STEP OUTSIDE TO YOUR OWN PRIVATE PARADISE WITH FULL WRAP DECK * HEATED POOL * PERGOLA WITH HOT TUB * AND VIEWS TO TAKE YOUR BREATH AWAY!!! YOU WILL KNOW FROM THE MOMENT YOU ARRIVE - THIS IS SOMETHING SO VERY SPECIAL - A HOME AND SETTING THAT CAN'T BE DUPLICATED! START MAKING THE FAMILY MEMORIES THAT WILL BE CHERISHED FOR A LIFETIME... WELCOME HOME!
$429,900
2382 Sumac Drive Yorkville, IL 60560
- Type:
- Single Family
- Sq.Ft.:
- 2,800
- Status:
- Active
- Beds:
- 4
- Year built:
- 2006
- Baths:
- 3.00
- MLS#:
- 12005213
- Subdivision:
- Whispering Meadows
ADDITIONAL INFORMATION
Here is your chance to own this beautiful home in the Clubhouse/ Pool Community of Whispering Meadows. NO SSA and LOW HOA! This 2-story home built in 2006 with almost 3000 sq ft. above grade and a partially finished basement offers so much for the new owner. Open layout kitchen, laminate flooring throughout for easy maintenance, 1st floor den that can also work as the 5th bedroom if you so desire, 1st floor bath has a full shower. 2nd story offers huge loft and 4 generous sized bedrooms. Basement is partially finished, and it also offers plenty of dry storage in your cemented crawl space. Backyard is fabulous with a huge patio, above ground pool, and a completely fenced in yard. Roof is newer with solar panels. This home is a must see.
$1,225,000
17 Timber Ridge Drive Yorkville, IL 60560
- Type:
- Single Family
- Sq.Ft.:
- 3,567
- Status:
- Active
- Beds:
- 4
- Lot size:
- 1.87 Acres
- Year built:
- 2024
- Baths:
- 4.00
- MLS#:
- 12002836
- Subdivision:
- Timber Ridge
ADDITIONAL INFORMATION
A STUNNER on the FOX RIVER! TO-BE-BUILT home boasts BREATHTAKING VIEWS and PRIVACY in the UPSCALE Timber Ridge subdivision. Designed by Architectural Designs and proposed to be built by Walsh Design and Build. Lot INCLUEDED in the price! May also be purchased as a stand-a-lone for $174,900. Beautiful Lot 17 stretches ALL THE WAY TO THE FOX RIVER, boasting 1.87 acres, 174 feet of PRIVATE RIVER FRONTAGE, and panoramic views. Enjoy kayaking, fishing, and bird watching in your private river-front oasis! Find your escape from the hustle and bustle in this peaceful country setting located just minutes from Blackberry Oaks Golf Course and Grande Reserve Elementary School. Strategically located in the center of the triangle that leads to the Yorkville, Bristol & Oswego downtowns - all of them offering their unique flavor of lifestyle amenities, shopping & dining. Only 30 minutes to Naperville, 45 minutes to O'Hare, and 50 minutes to downtown Chicago. LOWER TAXES, PROXIMITY TO ADVENTURE, and DESIRABLE YORKVILLE SCHOOLS. The best of all worlds!
$420,000
2347 Sumac Drive Yorkville, IL 60560
- Type:
- Single Family
- Sq.Ft.:
- 3,100
- Status:
- Active
- Beds:
- 4
- Lot size:
- 0.27 Acres
- Year built:
- 2006
- Baths:
- 3.00
- MLS#:
- 11993317
- Subdivision:
- Whispering Meadows
ADDITIONAL INFORMATION
Spring has sprung! The birds are chirping, and this beautiful two-story showcasing over 3000 square feet of living space with a dazzling open floor plan is ready for its new owners. Be greeted by a welcoming porch, and as you enter notice the oversized foyer separating the formal living and formal dining room adorned with four elegant columns. This delightful open floor plan with 10 foot ceilings and freshly painted walls (2024) is ideal for family gatherings and entertaining year round. The spacious family room showcases a custom, center fireplace and is adjacent to the gourmet kitchen boasting staggered 42" maple cabinets, Corian countertops, SS appliances w/double oven, stove, dishwasher (2023), refrigerator, microwave (2020), a center island and a fun breakfast counter. The vaulted ceilings and large windows in the bright sunroom make this a perfect place to read and enjoy a morning cup of java. There is so abundance of natural light pouring in! French doors add a touch of elegance in the roomy den ideal for the remote worker. The primary suite is adorned by massive vaulted ceilings and a cozy, sitting area where you can relax and unwind. You will love the generously sized walk-in closet and luxury bath w/ soaker tub, separate shower, dual sinks and private commode. Generous room sizes for all bedrooms too. The sizable laundry room has extra cabinets for storage, utility sink and a washer & dryer. Rough-in plumbing & radon system in unfinished basement. New roof/ siding recently replaced in 2021. Home warranty included too. The combination of a fenced-in backyard, a stamped concrete patio and lush, mature landscaping offers a private retreat for outdoor enjoyment. Swing set stays. Don't miss this opportunity to make this beauty your own in the Clubhouse/ Pool Community of Whispering Meadows. NO SSA and LOW HOA! Just minutes from the Raging Waves Water Park, downtown Yorkville, the Fox River, Bicentennial Riverfront Walk, Marge Klein Whitewater Course, restaurants, shopping, schools and more! Easy access to Rt 47 and I88.Welcome Home!
- Type:
- Single Family
- Sq.Ft.:
- 2,660
- Status:
- Active
- Beds:
- 4
- Baths:
- 3.00
- MLS#:
- 12000657
- Subdivision:
- Blackberry Woods
ADDITIONAL INFORMATION
The Elm *PROPOSED CONSTRUCTION* This beautiful 2660 sf home features open concept first and second floors. 4 Bedrooms, 2 full and 1 half bath. Flex room on first floor and second floor loft. Please note price includes base price of $499,990, lookout homesite premium of $25k, and a full, deep basement upgrade which is an additional $15k. Optional features buyer selects will be added on to price.
- Type:
- Single Family
- Sq.Ft.:
- 3,030
- Status:
- Active
- Beds:
- 4
- Baths:
- 3.00
- MLS#:
- 11959595
- Subdivision:
- Grande Reserve
ADDITIONAL INFORMATION
The Sierra *PROPOSED CONSTRUCTION* This beautiful 3030 sf home features open concept first and second floors. 4 Bedrooms, 2 full and 1 half bath, optional 3rd bath/private suite. Formal living, dining room and second floor loft are also featured. Please note price includes base price of $522,990, lookout homesite premium of $25k, and a full, deep basement upgrade which is an additional $15k. Optional features buyer selects will be added on to price.
- Type:
- Single Family
- Sq.Ft.:
- 1,366
- Status:
- Active
- Beds:
- 2
- Year built:
- 2024
- Baths:
- 2.00
- MLS#:
- 12002163
- Subdivision:
- Heartland Meadows
ADDITIONAL INFORMATION
NEW CONSTRUCTION ~ READY NOW ~ WELCOME TO 803 FREEMONT STREET IN HEARTLAND MEADOWS ADULT COMMUNITY ~ LOCATED IN THE HEART OF YORKVILLE ~ THIS 1-OF-A-KIND STYLISH RANCH OFFERS 1336 SF ~ LIGHT & AIRY INTERIOR WITH THE KITCHEN & FAMILY ROOM OPENING TO EACH OTHER ~ 9' CEILINGS, VINYL PLANK FLOORING ~ WHITE DOOR & TRIM PACKAGE ~ YOU'LL LOVE THE KITCHEN WITH STYLISH WHITE MAPLE CABINETRY WITH SOFT CLOSE DRAWERS AND DOORS, CENTER ISLAND, GRANITE TOPS, DOUBLE PANTRY CLOSET, STAINLESS STEEL APPLIANCE PACKAGE & A SLIDING DOOR TO BACKYARD PATIO ~ THE MASTER INCLUDES A PRIVATE BATH WITH DUAL VANITY & LARGE WALK-IN CLOSET ~ BOTH BEDROOMS FEATURE WALL TO WALL CARPET OR OPTION TO UPGRADE ~ THE SPACE BEFORE ENTERING THE GREAT ROOM INCLUDES ACCESS TO THE BASEMENT, A COAT CLOSET & LINEN CLOSET ~ A COVERED FRONT PORCH OPENS TO A SPACIOUS FOYER ~ MUDROOM/LAUNDRY ROOM INCLUDES A UTILITY SINK ~ THIS HOME OFFERS A PARTIAL BASEMENT (900 SF) FOR FUTURE LIVING OR STORAGE SPACE ~ THE 2-CAR GARAGE IS FULLY DRYWALLED & PAINTED WITH ATTIC ACCESS, & HAS A GARAGE DOOR OPENER & CONCRETE DRIVE ~ ENJOY A MAINTENANCE FREE LIFESTYLE WITH NO YARD WORK OR SHOVELING ~ CONVENIENTLY LOCATED & WALKING DISTANCE TO SHOPPING, DINING, THEATER, PUBS, PARKS, TRAILS & SO MUCH MORE ~ THIS CHARMING SUBDIVISION FEATURES 46 HOMES ~ PRICES START @ $312,990 ~ ONLY 4 (TO BE BUILT) HOMES REMAINING IN THIS 55 YEARS & OVER ADULT COMMUNITY ~ THIS BUILDER/DEVELOPER OFFERS CUSTOM FEATURES WITH AN IN-HOUSE ARCHITECT TO ASSIST IN CUSTOMIZING YOUR DREAM HOME ~ 5 MODELS TO CHOOSE FROM RANGING FROM 1,232-1,624 SQ FT WITH SLAB, PARTIAL, OR FULL BASEMENT OPTIONS ~ MAKE YOUR MOVE TO HEARTLAND MEADOWS IN YORKVILLE TODAY!


© 2024 Midwest Real Estate Data LLC. All rights reserved. Listings courtesy of MRED MLS as distributed by MLS GRID, based on information submitted to the MLS GRID as of {{last updated}}.. All data is obtained from various sources and may not have been verified by broker or MLS GRID. Supplied Open House Information is subject to change without notice. All information should be independently reviewed and verified for accuracy. Properties may or may not be listed by the office/agent presenting the information. The Digital Millennium Copyright Act of 1998, 17 U.S.C. § 512 (the “DMCA”) provides recourse for copyright owners who believe that material appearing on the Internet infringes their rights under U.S. copyright law. If you believe in good faith that any content or material made available in connection with our website or services infringes your copyright, you (or your agent) may send us a notice requesting that the content or material be removed, or access to it blocked. Notices must be sent in writing by email to DMCAnotice@MLSGrid.com. The DMCA requires that your notice of alleged copyright infringement include the following information: (1) description of the copyrighted work that is the subject of claimed infringement; (2) description of the alleged infringing content and information sufficient to permit us to locate the content; (3) contact information for you, including your address, telephone number and email address; (4) a statement by you that you have a good faith belief that the content in the manner complained of is not authorized by the copyright owner, or its agent, or by the operation of any law; (5) a statement by you, signed under penalty of perjury, that the information in the notification is accurate and that you have the authority to enforce the copyrights that are claimed to be infringed; and (6) a physical or electronic signature of the copyright owner or a person authorized to act on the copyright owner’s behalf. Failure to include all of the above information may result in the delay of the processing of your complaint.
Yorkville Real Estate
The median home value in Yorkville, IL is $370,000. This is higher than the county median home value of $250,100. The national median home value is $219,700. The average price of homes sold in Yorkville, IL is $370,000. Approximately 71.76% of Yorkville homes are owned, compared to 22.99% rented, while 5.25% are vacant. Yorkville real estate listings include condos, townhomes, and single family homes for sale. Commercial properties are also available. If you see a property you’re interested in, contact a Yorkville real estate agent to arrange a tour today!
Yorkville, Illinois has a population of 18,691. Yorkville is more family-centric than the surrounding county with 51.27% of the households containing married families with children. The county average for households married with children is 43.85%.
The median household income in Yorkville, Illinois is $95,383. The median household income for the surrounding county is $89,860 compared to the national median of $57,652. The median age of people living in Yorkville is 33.7 years.
Yorkville Weather
The average high temperature in July is 83.5 degrees, with an average low temperature in January of 12.6 degrees. The average rainfall is approximately 38 inches per year, with 29.6 inches of snow per year.
