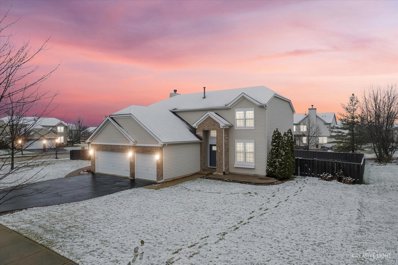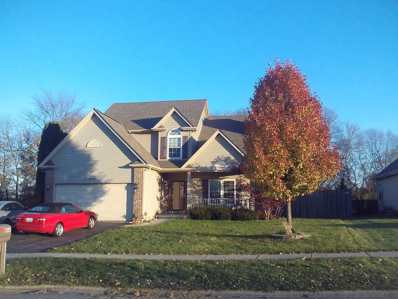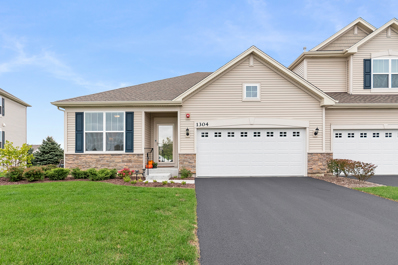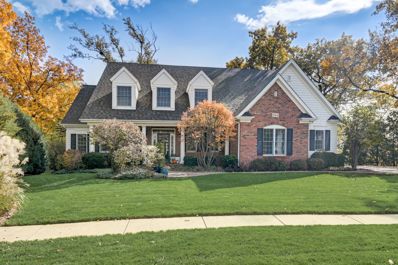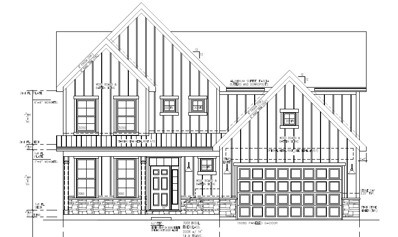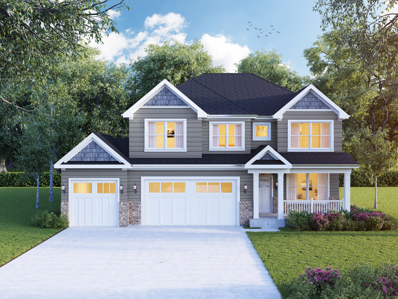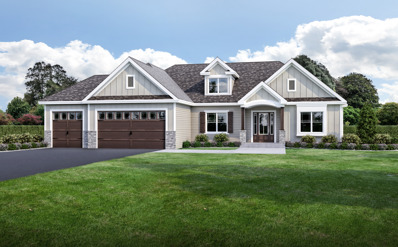Yorkville Real EstateThe median home value in Yorkville, IL is $365,000. This is higher than the county median home value of $250,100. The national median home value is $219,700. The average price of homes sold in Yorkville, IL is $365,000. Approximately 71.76% of Yorkville homes are owned, compared to 22.99% rented, while 5.25% are vacant. Yorkville real estate listings include condos, townhomes, and single family homes for sale. Commercial properties are also available. If you see a property you’re interested in, contact a Yorkville real estate agent to arrange a tour today! Yorkville, Illinois has a population of 18,691. Yorkville is more family-centric than the surrounding county with 51.27% of the households containing married families with children. The county average for households married with children is 43.85%. The median household income in Yorkville, Illinois is $95,383. The median household income for the surrounding county is $89,860 compared to the national median of $57,652. The median age of people living in Yorkville is 33.7 years. Yorkville WeatherThe average high temperature in July is 83.5 degrees, with an average low temperature in January of 12.6 degrees. The average rainfall is approximately 38 inches per year, with 29.6 inches of snow per year. Nearby Homes for Sale |
