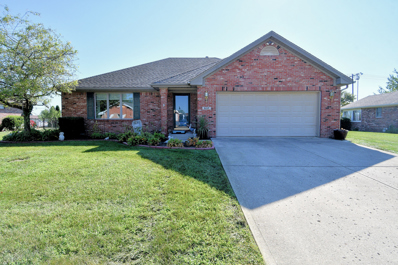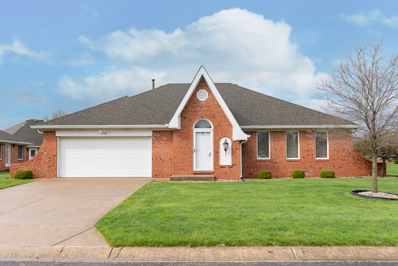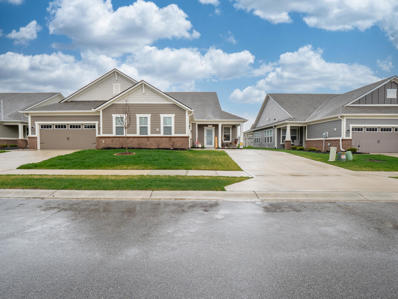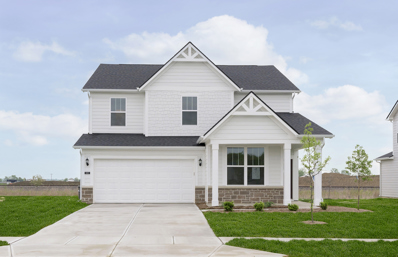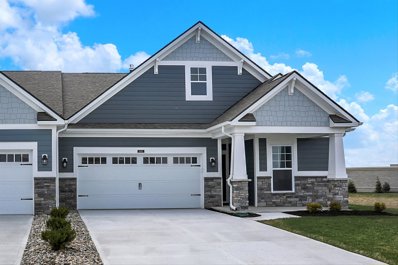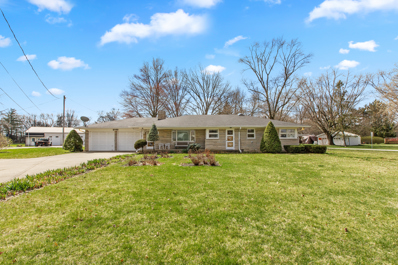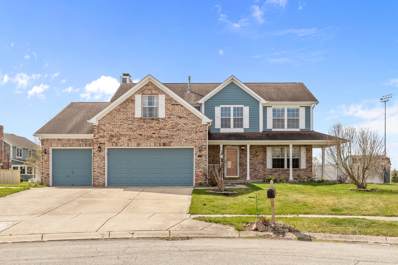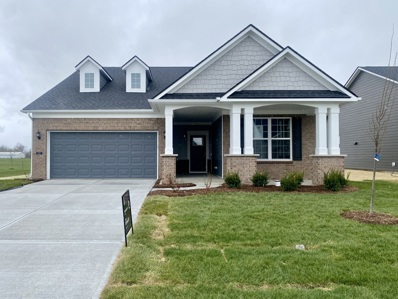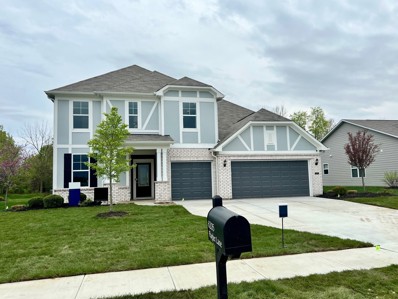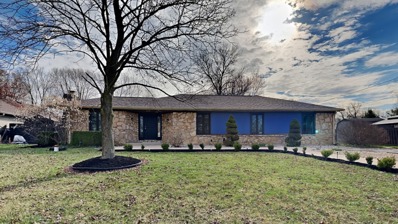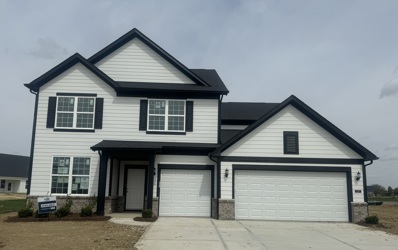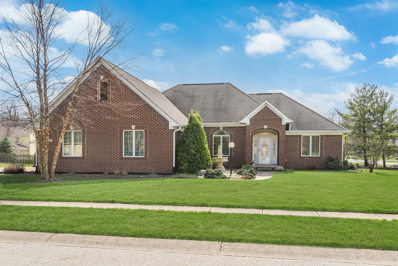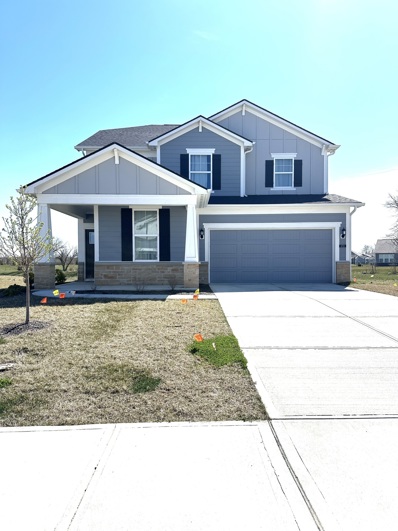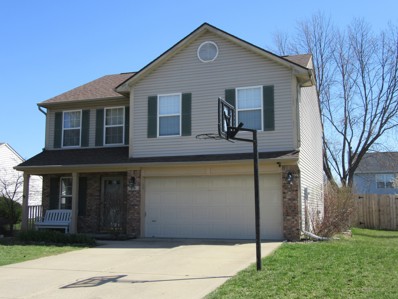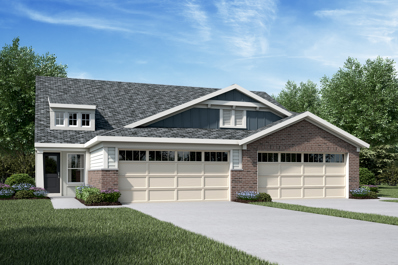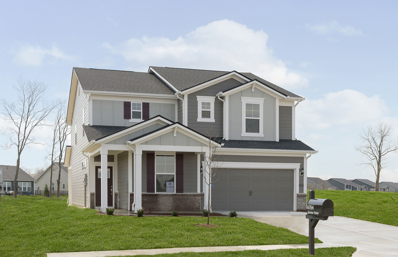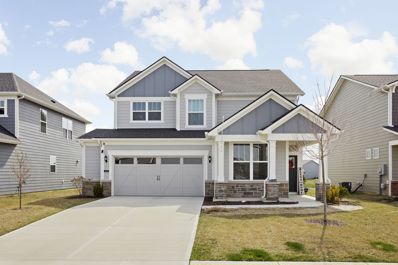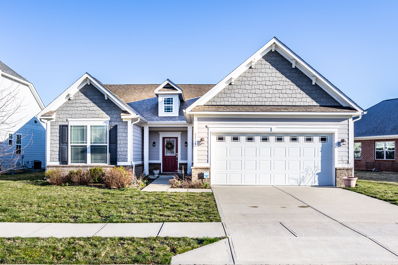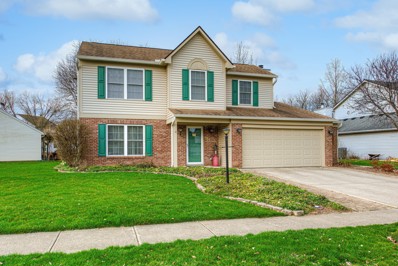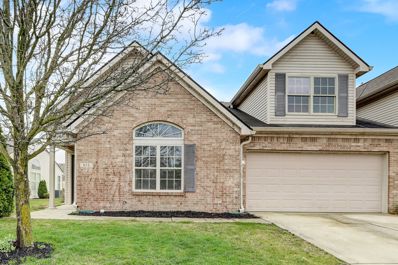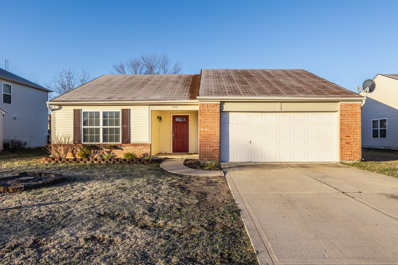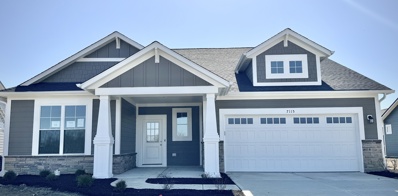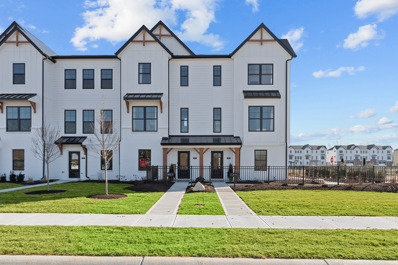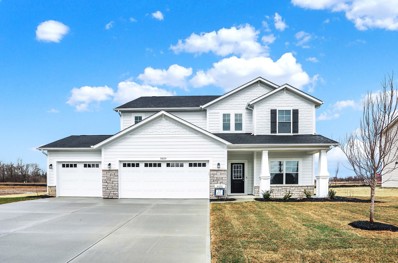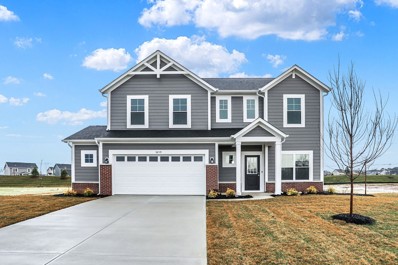Brownsburg IN Homes for Sale
- Type:
- Single Family
- Sq.Ft.:
- 1,207
- Status:
- Active
- Beds:
- 2
- Lot size:
- 0.27 Acres
- Year built:
- 1997
- Baths:
- 2.00
- MLS#:
- 21972459
- Subdivision:
- Holiday Park
ADDITIONAL INFORMATION
Welcome to this stunning ranch home nestled in the heart of Brownsburg. This immaculately maintained 2 bedroom/2 bathroom home needs nothing! Enjoy the many updates throughout the house. Beautiful sunroom floods the space with natural light. Small town living with close proximity to everything including Brownsburg award winning schools!
- Type:
- Condo
- Sq.Ft.:
- 1,671
- Status:
- Active
- Beds:
- 2
- Year built:
- 1994
- Baths:
- 2.00
- MLS#:
- 21972037
- Subdivision:
- Holiday Park
ADDITIONAL INFORMATION
Open House:
Sunday, 4/21 5:00-7:00PM
- Type:
- Condo
- Sq.Ft.:
- 1,899
- Status:
- Active
- Beds:
- 2
- Lot size:
- 0.14 Acres
- Year built:
- 2022
- Baths:
- 2.00
- MLS#:
- 21971655
- Subdivision:
- Laurelton
ADDITIONAL INFORMATION
Welcome to low maintenance living in the charming Villas at Laurelton! This luxury condo offers 2 bedrooms, 2 full bathrooms, a den with French doors, an open concept kitchen/dining/living area, and a sunroom that leads to the covered back porch. Covered front porch offers more outdoor living space to enjoy. Gourmet kitchen with upgraded cabinets, stainless appliances, gas range, and quartz counters. Laundry area with sink/cabinets connects to the master suite. Better than building as this home offers several upgrades such as ceiling fans, reverse osmosis water, updated lighting, blinds, shelving and more. This community offers direct access to the B&O Trail, paved walking/biking paths, community pool and park. HOA covers sprinkler system, mowing and landscaping as well as snow removal and so much more. Ready for a quick move in. Great Location conveniently located to schools, interstate, restaurants, parks, etc.
- Type:
- Single Family
- Sq.Ft.:
- 2,756
- Status:
- Active
- Beds:
- 4
- Lot size:
- 0.19 Acres
- Year built:
- 2024
- Baths:
- 3.00
- MLS#:
- 21971114
- Subdivision:
- Belle Arbor
ADDITIONAL INFORMATION
Ready in June, this STUNNING Park Place puts an emphasis on togetherness, with generous gathering areas and multiple flex spaces. The open kitchen features an over-sized island and walk-in pantry! Spacious 16'x8' covered porch in the back of the home is INCLUDED. This is the only floor plan in the neighborhood with a gorgeous two-story foyer at the front entrance giving this home an extra special awe factor. You'll be impressed with the Decorative Tray Ceiling in Owner's Suite. Flex spaces include Upstairs Loft and First Floor Enclosed Den. Upgrades include: Cabinets Throughout Whole House, 3x6 Glossy Tiled Backsplash in Kitchen, Above-Stove Vent Upgraded to Vent to Exterior and Upgraded Luxury Vinyl Plank Flooring throughout Main Level. Fully furnished model on site for you to tour!
- Type:
- Townhouse
- Sq.Ft.:
- 1,516
- Status:
- Active
- Beds:
- 2
- Lot size:
- 0.21 Acres
- Year built:
- 2022
- Baths:
- 2.00
- MLS#:
- 21970706
- Subdivision:
- Wynne Farms
ADDITIONAL INFORMATION
Welcome to your serene oasis In Brownsburg! Nestled on a tranquil cul-de-sac, this charming 2-bedroom, 2-bathroom home offers a perfect blend of comfort and natural beauty. As you step inside from your 2 Car Garage, you'll be greeted by an inviting living space adorned with warm tones and abundant natural light. The open floor plan seamlessly connects the living room, dining area, and kitchen, creating an ideal space for both relaxation and entertaining. This home really has all the upgrades with beautiful flooring, added lighting, and fantastic countertops. The well-appointed kitchen boasts a large Island, ample storage, and sleek countertops, making meal preparation a breeze. Whether you're enjoying a casual breakfast at the Island or hosting a dinner party in the adjacent dining area, this kitchen is sure to inspire your culinary creativity. Retreat to the recently transformed spacious primary bedroom which has been converted back to the original floorplan, complete with a private en-suite bathroom and picturesque views of the tranquil pond. The second bedroom offers versatility, perfect for guests, a home office, or a personal sanctuary. Outside, the enchanting backyard beckons with its lush landscaping and serene pond views. Imagine unwinding on the screened in patio, sipping your morning coffee as you listen to the soothing sounds of nature or hosting a barbecue with friends and family against the backdrop of the setting sun. Conveniently located close to parks, shopping, dining, and top-rated schools, this home offers the perfect blend of peaceful living and urban convenience. Don't miss your chance to experience the beauty and tranquility of this lovely home - schedule a showing today! Seller is offering a $3,000.00 credit towards new appliances. This home is basically like new construction as it has never been occupied.
- Type:
- Single Family
- Sq.Ft.:
- 1,818
- Status:
- Active
- Beds:
- 3
- Lot size:
- 0.99 Acres
- Year built:
- 1958
- Baths:
- 3.00
- MLS#:
- 21969800
- Subdivision:
- No Subdivision
ADDITIONAL INFORMATION
Bedford Stone 1818 sf RANCH home w/3 Beddrooms, 2.5 Ba, SUNROOM & OPEN CONCEPT on 1 Acre on the West edge of BROWNSBURG w/OUTBUILDING & corner lot allowing a separate driveway to the OUTBUILDING. VERY SPACIOUS Sprawling Ranch! You'll love the inviting SUNROOM w/FIREPLACE that overlooks the backyard & leads to a DECK! GREAT CURB APPEAL w/FRONT COVERED PORCH! RARE & WONDERFUL LOT/LOCATION in BROWNSBURG w/ AWARD WINNING SCHOOLS! GREAT BONES & LONG-TIME OWNERS maintained this well constructed home beautifully, but new owner will likely want to make updates. Priced accordingly! Design the updates YOUR WAY & BUILD EQUITY! CUSTOM! CUSTOM! CUSTOM! They don't make them like this anymore! Home is selling 'as-is'. Estate Auction of PERSONAL PROPERTY planned for April 27th. Possession to be after that date.
Open House:
Saturday, 4/20 4:00-6:00PM
- Type:
- Single Family
- Sq.Ft.:
- 3,403
- Status:
- Active
- Beds:
- 5
- Lot size:
- 0.29 Acres
- Year built:
- 1999
- Baths:
- 4.00
- MLS#:
- 21969799
- Subdivision:
- Lincoln Pointe
ADDITIONAL INFORMATION
IF YOU WANT IT ALL! HERE IT IS! IMMACULATE 5 Bdrm, 3.5 Bath HOME w/ FINISHED BASEMENT, FENCED BKYD w/INGROUND POOL, 4 CAR GARAGE on C-D-S type street on the South edge of BROWNSBURG near AWARD WINNING SCHOOLS & SHOPPING! Beautiful CURB APPEAL w/ COVERED FRONT PORCH that greets guests & continue to impress w/ the 2 story ENTRY & OPEN FLRPLAN! GORGEOUS UPDATED KITCHEN has CUSTOM CABS, GAS Stove, ISLAND, PANTRY, HDWD Floors & STYLE! Great room has a WALL OF (NEWER) WINDOWS overlooking the BKYD & features 1 of the 2 fireplaces! The other fireplace is in the BASEMENT, which also offers a BAR/REC AREA, BONUS Rm, FULL BATH & more! RETREAT to the inviting VAULTED MASTER SUITE at the end of a long day w/POND VIEWS.... a POND in the distance! There is SO MUCH STORAGE in this home too! PLUS NEWER: Furnace, tankless water heater, windows in rear of home plus pool liner, heater & so much MORE! This one truly has it all & is a wonderful VALUE - BIG BANG for your BUCK! Come see for yourself!
- Type:
- Single Family
- Sq.Ft.:
- 1,815
- Status:
- Active
- Beds:
- 3
- Lot size:
- 0.23 Acres
- Year built:
- 2024
- Baths:
- 2.00
- MLS#:
- 21969998
- Subdivision:
- Promenade
ADDITIONAL INFORMATION
Adorable Abbeyville floorplan with sunroom off the rear of the home! Beautiful and open kitchen with white cabinets, quartz countertops, stainless-steel appliances, tile backsplash and freestanding island makes it easy to entertain in style. Spacious, light-filled family room with fireplace.
- Type:
- Single Family
- Sq.Ft.:
- 3,300
- Status:
- Active
- Beds:
- 4
- Lot size:
- 0.23 Acres
- Year built:
- 2019
- Baths:
- 3.00
- MLS#:
- 21970035
- Subdivision:
- Greystone
ADDITIONAL INFORMATION
Available Now. Offering new homes in Brownsburg, Greystone features two home design series with single- and two-story floorplans with flexible living spaces and innovative features. Within the ideal Brownsburg School District, nearby everyday conveniences and a community-only amenities campus, Greystone is the perfect place to call home among families and empty-nesters alike. The Westchester at Greystone offers large gathering areas, a wide Everyday Entry, an upstairs loft and an extra garage bay useful for storage.
$349,900
4113 Oles Drive Brownsburg, IN 46112
- Type:
- Single Family
- Sq.Ft.:
- 1,930
- Status:
- Active
- Beds:
- 3
- Lot size:
- 0.77 Acres
- Year built:
- 1975
- Baths:
- 3.00
- MLS#:
- 21970369
- Subdivision:
- Southridge
ADDITIONAL INFORMATION
Come see this freshly painted ranch on almost 1 acre with a lake & no HOA. You will find new luxury plank flooring throughout and carpet in the bedrooms. Open dining room to the living room with stone hearth and flex room to make your own. 2021 water heater. Enjoy a partially fenced backyard with patio, 2 sheds and a basketball hoop in the driveway. Close to all things Brownsburg!
- Type:
- Single Family
- Sq.Ft.:
- 3,314
- Status:
- Active
- Beds:
- 4
- Lot size:
- 0.25 Acres
- Year built:
- 2024
- Baths:
- 3.00
- MLS#:
- 21969983
- Subdivision:
- Promenade
ADDITIONAL INFORMATION
Available in June, the Westchester floorplan stands out with its large gathering spaces and plentiful storage options. The flex room off the foyer makes a great den or office and the upstairs loft provides an inviting space for a retreat. The Everyday Entry keeps backpacks and briefcases handy, but out of the way. Spacious kitchen with center island overlooks the entertaining area, with a walk-in pantry and Pulte Planning Center in easy reach. Storage is a huge plus, with an extra garage bay.
- Type:
- Single Family
- Sq.Ft.:
- 2,911
- Status:
- Active
- Beds:
- 4
- Lot size:
- 0.34 Acres
- Year built:
- 2000
- Baths:
- 4.00
- MLS#:
- 21969279
- Subdivision:
- Hunters Cove
ADDITIONAL INFORMATION
MUST SEE this beautiful CUSTOM-BUILT ALL-BRICK 4BR/4BA RANCH on a CORNER LOT in desirable Hunters Cove! Impressive foyer leads to the great room with raised ceilings, built-ins, and recessed lighting. A double-sided glass fireplace is perfectly placed between the great room and harthroom/breakfast area. Spacious kitchen is bright and features custom cabs, high-end SS appls, breakfast bar, and opens nicely to breakfast room and built-in desk. Delux primary suite has trey ceiling, his/her closets, and double sink vanity. Formal dining room with trey ceiling and palladium window. Large upper-level bonus room AND 4th bedroom with full bath offers options galore! A wonderful screened-in porch is perfect for relaxing in the morning and evening hours. 3 CAR SIDE GARAGE. Tall spruces and mature pine trees surround the lot. PRIME LOCATION AND NEIGHBORHOOD have you minutes to all things Brownsburg and a short walk to award-winning schools!
- Type:
- Single Family
- Sq.Ft.:
- 2,889
- Status:
- Active
- Beds:
- 4
- Lot size:
- 0.2 Acres
- Year built:
- 2022
- Baths:
- 3.00
- MLS#:
- 21969674
- Subdivision:
- Greystone
ADDITIONAL INFORMATION
Experience the allure of this gorgeous home situated in Greystone, one of Brownsburg's most desirable new neighborhoods. Built in 2022, this corner lot residence exudes elegance and attention to detail, setting itself apart from the rest. The moment you step inside, the impressive high ceilings pave the way for a sense of grandeur and sophistication. The open layout connecting the family room, kitchen, and dining area creates the perfect setting for socializing and entertaining. Adjacent to the kitchen, a sunroom bathes in natural light, beckoning you to unwind and relax. Alongside these remarkable features, the main floor presents a front office and a den/library, allowing for flexibility and personalization. Upstairs, a spacious loft offers additional living space, while four beautifully-appointed bedrooms provide comfort and ample storage with their walk-in closets. The master suite showcases a lavish standing shower, double sinks, and two walk-in closets, completing the sanctuary-like feel. Secure your viewing today - love awaits!
- Type:
- Single Family
- Sq.Ft.:
- 1,910
- Status:
- Active
- Beds:
- 3
- Lot size:
- 0.18 Acres
- Year built:
- 1999
- Baths:
- 3.00
- MLS#:
- 21969366
- Subdivision:
- Austin Meadows
ADDITIONAL INFORMATION
Ready for an upgrade? Very nice 3 bed 2 1/2 bath home. Large Master Ensuite with walk in closet. Upper level offers a good sized study/TV room that could be finished off as a 4th Bed. Updated laminate flooring, water heater, HVAC, dishwasher, fencing, Leaf Guard and 220v in garage w/750w heater. Covered front porch overlooking neighborhood pond. Fully fenced backyard with a nice patio w/pergola and fire pit. Close to shopping, restaurants, day care and Brownsburg Schools. A fantastic family home. Make it yours! Home Warranty is included!!
- Type:
- Single Family
- Sq.Ft.:
- 2,171
- Status:
- Active
- Beds:
- 3
- Year built:
- 2024
- Baths:
- 3.00
- MLS#:
- 21969370
- Subdivision:
- Eagle Lakes
ADDITIONAL INFORMATION
Trendy new Wembley Cambridge Cottage plan by Fischer Homes in beautiful Eagle Lakes featuring a private 1st floor study with double doors. Open concept with an island kitchen with stainless steel appliances, upgraded maple cabinetry with 42 inch uppers and soft close hinges, quartz counters, pantry and morning room all open to the large family room. The homeowners retreat is just off the kitchen and includes an en suite with a double bowl vanity, walk-in shower and large walk-in closet. Upstairs you'll find bedrooms 2 and 3 and each one has a walk-in closet, full bathroom, a HUGE loft and storage room. 2 bay garage.
- Type:
- Single Family
- Sq.Ft.:
- 2,673
- Status:
- Active
- Beds:
- 5
- Lot size:
- 0.2 Acres
- Year built:
- 2024
- Baths:
- 3.00
- MLS#:
- 21969201
- Subdivision:
- Greystone
ADDITIONAL INFORMATION
Ready April 2024, this Boardwalk home offers an open concept kitchen, cafe, and living space. This home is perfect for entertaining, with its multi-use upstairs loft, covered porch, and full guest suite on the main level! Pulte Homes are equipped with flexible living spaces and innovative features. Within the ideal Brownsburg School District, nearby everyday conveniences and a community-only amenities campus, Greystone is the perfect place to call home.
- Type:
- Single Family
- Sq.Ft.:
- 2,756
- Status:
- Active
- Beds:
- 4
- Lot size:
- 0.17 Acres
- Year built:
- 2022
- Baths:
- 3.00
- MLS#:
- 21968201
- Subdivision:
- Greystone
ADDITIONAL INFORMATION
Welcome to your serene 4-bedroom, 2.5-bathroom home, built in 2022 on a tranquil pond lot within the Brownsburg School District. Inside, discover a modern kitchen with upgraded appliances including a refrigerator, stove, microwave, dishwasher, cup rinser, and reverse osmosis system, perfect for culinary enthusiasts and entertaining. The open-concept living area leads to a covered patio overlooking the peaceful pond, offering a relaxing retreat or entertainment space. Upstairs, the primary suite features a large upgraded walk-in tile shower, dual vanities, and his and her closets, providing ample storage space and organization! The loft is perfect for watching your favorite movie! Convenience is key with a water softener already installed and main level laundry room equipped with an INCLUDED washer and dryer. Experience the beauty of nature and modern comforts in this highly sought-after location-schedule your showing today!
Open House:
Saturday, 4/20 3:00-5:00PM
- Type:
- Single Family
- Sq.Ft.:
- 1,632
- Status:
- Active
- Beds:
- 3
- Lot size:
- 0.16 Acres
- Year built:
- 2017
- Baths:
- 2.00
- MLS#:
- 21968191
- Subdivision:
- Camargo Club
ADDITIONAL INFORMATION
Welcome to 6744 Buckingham Lane a 3 bedroom 2 full bath ranch home with a very nice open floorplan concept. Built in 2017, by PYATT Builders, you will find updates throughout. Walk into your home to find a living room with a gas fireplace that connects to your dining room and kitchen. On the other side of the home are the 3 carpeted bedrooms. The master has a walk in closet with a double sink vanity and walk in shower and walk in closet. Step outside into your 4 seasons room that is attached to the beautiful stamped patio overlooking the pond. Hurry this home won't last long.
Open House:
Sunday, 4/21 5:00-7:00PM
- Type:
- Single Family
- Sq.Ft.:
- 1,736
- Status:
- Active
- Beds:
- 4
- Lot size:
- 0.26 Acres
- Year built:
- 1994
- Baths:
- 3.00
- MLS#:
- 21968810
- Subdivision:
- Country Walk
ADDITIONAL INFORMATION
Convenient Country Walk neighborhood, mere blocks from schools, restaurants, shopping, medical facilities, and convenient to downtown INDY or airport. Well maintained 4 bedroom, 2 1/2 bath, with eat-in kitchen; dining room now used as office area containing IKEA cabinets; newer, updated kitchen with stainless appliances just +/- 3 years old, soft close cabinets, reverse osmosis system, and granite counter tops; family room with wood burning fireplace, television & sound bar over FP that stay. 2 car garage with 4' bump out, built in workbench and a garage refrigerator that stays. 15' x 12' double patio with KOI pond overlooking large pond to enjoy beautiful, relaxing sunsets. Ceiling fans in most rooms, Master bath newly updated with granite counter top and walk-in shower, 1 year old gutters with leaf guards, siding just +/- 5 years old. HVAC only +/- 5 years old. Move in ready.
Open House:
Friday, 4/19 12:00-11:30PM
- Type:
- Single Family
- Sq.Ft.:
- 2,047
- Status:
- Active
- Beds:
- 2
- Lot size:
- 0.16 Acres
- Year built:
- 2005
- Baths:
- 3.00
- MLS#:
- 21968679
- Subdivision:
- Bersot Village
ADDITIONAL INFORMATION
Welcome to this beautifully updated property with a natural color palette throughout. The flexible living spaces offer endless possibilities for your lifestyle. The primary bathroom features double sinks and good under sink storage for added convenience. With fresh interior paint and partial flooring replacement in some areas, give it a modern and updated feel.. Don't miss the chance to make this property your own!
- Type:
- Single Family
- Sq.Ft.:
- 1,432
- Status:
- Active
- Beds:
- 3
- Lot size:
- 0.18 Acres
- Year built:
- 2003
- Baths:
- 2.00
- MLS#:
- 21968218
- Subdivision:
- Lake Ridge
ADDITIONAL INFORMATION
A cozy ranch-style house with 3 bedrooms and 2 full bathrooms, featuring a spacious living room. The property is located in a neighborhood with a pool, playground and beautiful walking trails. Conveniently located near downtown Brownsburg and just minutes away from the highway.
- Type:
- Single Family
- Sq.Ft.:
- 1,767
- Status:
- Active
- Beds:
- 2
- Lot size:
- 0.19 Acres
- Year built:
- 2024
- Baths:
- 2.00
- MLS#:
- 21967992
- Subdivision:
- Fairview West
ADDITIONAL INFORMATION
The very best in low maintenance free living can be found in the Harmony! The Harmony showcases 2 bedrooms, 2 bathrooms, a flex room, and so much more! The kitchen showcases white maple cabinets, quartz countertops, large island, stainless steel appliances, and walk-in pantry. Off the eat-in breakfast is a covered patio - perfect for entertaining or enjoying a cup of coffee. The Primary suite offers a private bathroom and large walk-in closet. The owner's bath includes a 6' walk-in tiled shower w/ built in seat and double bowl vanity. Additional upgrades include an electric fireplace, LVP flooring, smart home features, and more! Home includes full yard sod, extensive landscaping package, snow removal and irrigation system. Located in Fairview West, a community with 44 acres of common area and walking trails.
- Type:
- Townhouse
- Sq.Ft.:
- 1,523
- Status:
- Active
- Beds:
- 2
- Lot size:
- 0.39 Acres
- Year built:
- 2023
- Baths:
- 3.00
- MLS#:
- 21967736
- Subdivision:
- Trailside
ADDITIONAL INFORMATION
Welcome to 4539 Tolleston Ave in Brownsburg, Indiana! This stunning new construction townhome is now on the market and ready to become your dream home. With 2 bedrooms and 2.5 bathrooms, this property offers a comfortable and convenient living experience. Step inside this 3-story home and be greeted by an open floorplan that allows for seamless flow and an abundance of natural light throughout. The kitchen, complete with a modern island, is perfect for whipping up culinary delights and entertaining guests. It's the ideal space for cooking enthusiasts and those who love to host gatherings. Unwind in the cozy bedrooms, where you can find a tranquil retreat after a long day. The owner's bedroom features an en-suite bathroom, providing privacy and convenience. With1,518 square feet of living space, there's plenty of room to make this home your own and add personalized touches to create your sanctuary. Whether you're a nature lover or enjoy outdoor activities, you'll appreciate the surrounding area. Brownsburg offers a variety of parks, trails, and green spaces, ideal for leisurely walks, picnics, or sports. It's a great place to enjoy the outdoors and maintain an active lifestyle.
- Type:
- Single Family
- Sq.Ft.:
- 2,820
- Status:
- Active
- Beds:
- 4
- Lot size:
- 0.31 Acres
- Year built:
- 2024
- Baths:
- 3.00
- MLS#:
- 21967698
- Subdivision:
- Fairview West
ADDITIONAL INFORMATION
Welcome home to the Rowan! The Rowan offers an abundance of living space and is the perfect place to call home. Upon entering the home, you are greeted by a formal dining/flex/office. The kitchen features 42" custom painted maple cabinets in gray, quartz countertops, large island, and stainless-steel appliances. The kitchen is open to an eat-in breakfast and the great room which makes it perfect for entertaining friends and family with a fireplace. The main floor also offers a bedroom/office and 1/2 bath. The second floor houses the owner's suite, 3 additional bedrooms, guest bath, large loft, and laundry with a large sink. Fairview West is a community with 44 acres of green space and 1.5 in paved walking trails.
- Type:
- Single Family
- Sq.Ft.:
- 2,397
- Status:
- Active
- Beds:
- 4
- Lot size:
- 0.27 Acres
- Year built:
- 2024
- Baths:
- 3.00
- MLS#:
- 21967680
- Subdivision:
- Fairview West
ADDITIONAL INFORMATION
Olthof Homes presents The Olympia, this plan is 2397sf, 4 bedrooms, 2.5 bathrooms, a main floor flex room and loft area! The open concept main floor showcases the star of this plan, a large kitchen island with Quartz countertop overhang and a walk-in pantry. The entertaining kitchen flows into the breakfast area and large great room. Upstairs you will find a private owner's suite that features 2 closets, 3 additional bedrooms, a full bath, loft area, and highly desired 2nd floor laundry with a laundry sink. This home has a 2 car garage with an 4' extension and a covered patio. Olthof Homes includes with this home a 10-year structural warranty, 4-year workmanship warranty on the roof, Low E windows, and an Industry Best Customer Care Program. Fairview West, is a community with 44 acres of green space and 1.5 in paved walking trails.
Albert Wright Page, License RB14038157, Xome Inc., License RC51300094, albertw.page@xome.com, 844-400-XOME (9663), 4471 North Billman Estates, Shelbyville, IN 46176

The information is being provided by Metropolitan Indianapolis Board of REALTORS®. Information deemed reliable but not guaranteed. Information is provided for consumers' personal, non-commercial use, and may not be used for any purpose other than the identification of potential properties for purchase. © 2021 Metropolitan Indianapolis Board of REALTORS®. All Rights Reserved.
Brownsburg Real Estate
The median home value in Brownsburg, IN is $370,000. This is higher than the county median home value of $200,800. The national median home value is $219,700. The average price of homes sold in Brownsburg, IN is $370,000. Approximately 71.17% of Brownsburg homes are owned, compared to 23.68% rented, while 5.15% are vacant. Brownsburg real estate listings include condos, townhomes, and single family homes for sale. Commercial properties are also available. If you see a property you’re interested in, contact a Brownsburg real estate agent to arrange a tour today!
Brownsburg, Indiana has a population of 24,625. Brownsburg is more family-centric than the surrounding county with 44.2% of the households containing married families with children. The county average for households married with children is 38.68%.
The median household income in Brownsburg, Indiana is $68,986. The median household income for the surrounding county is $74,245 compared to the national median of $57,652. The median age of people living in Brownsburg is 37.3 years.
Brownsburg Weather
The average high temperature in July is 84.1 degrees, with an average low temperature in January of 18.3 degrees. The average rainfall is approximately 42.7 inches per year, with 19.7 inches of snow per year.
