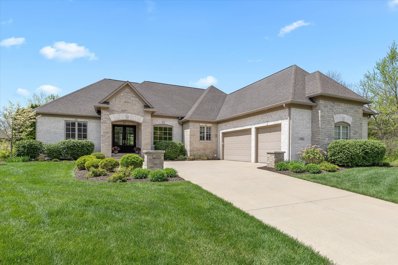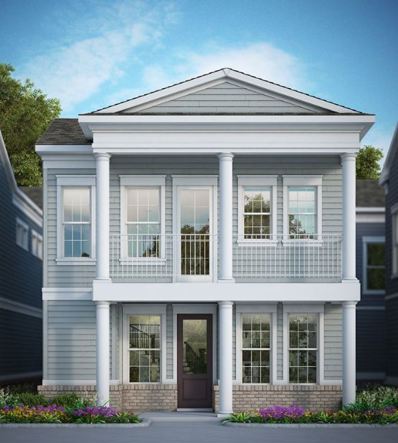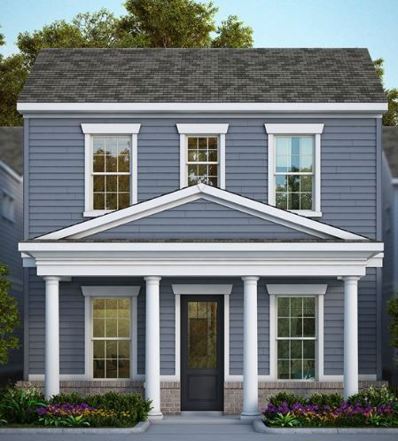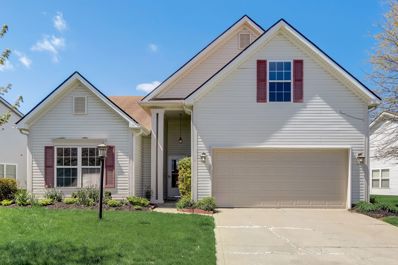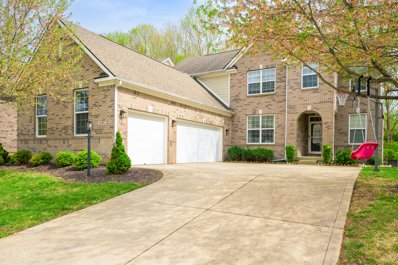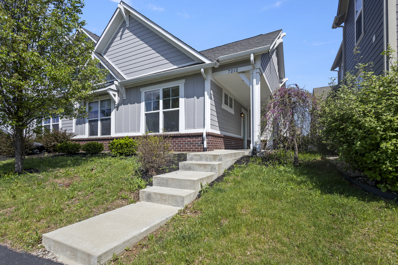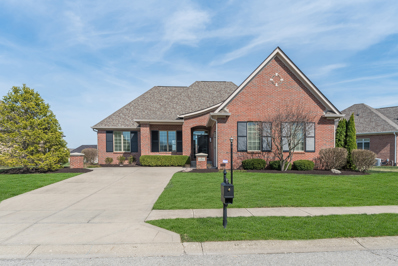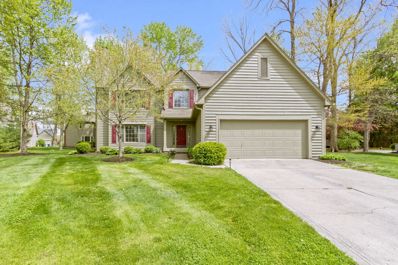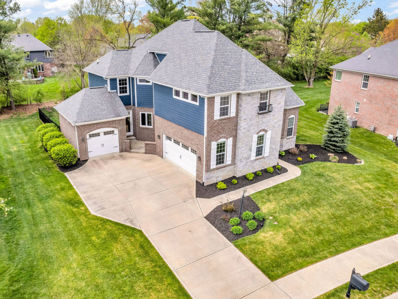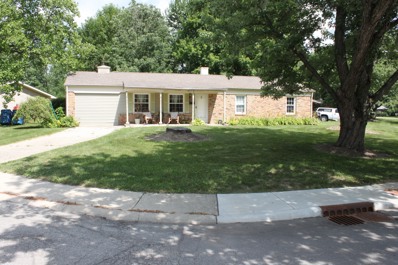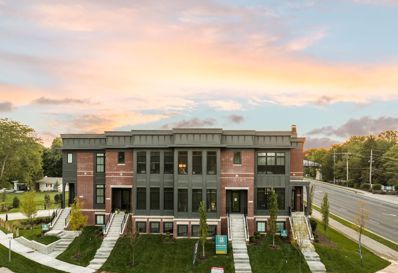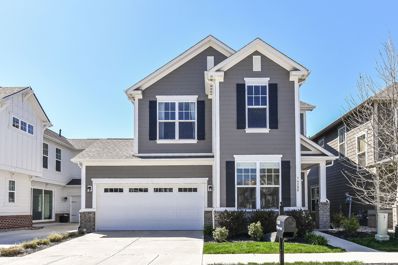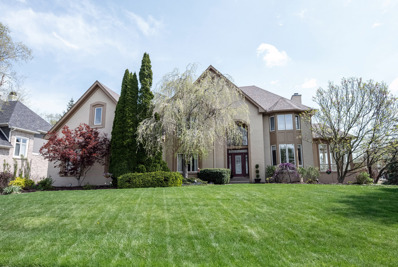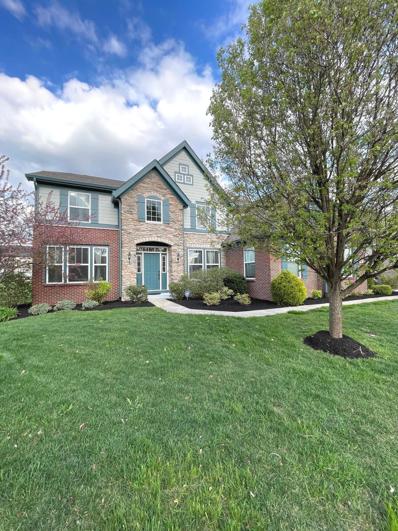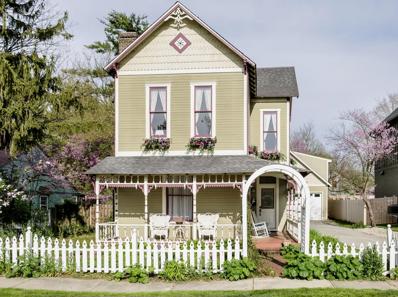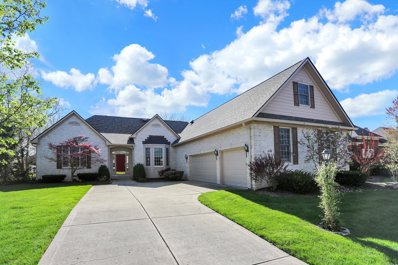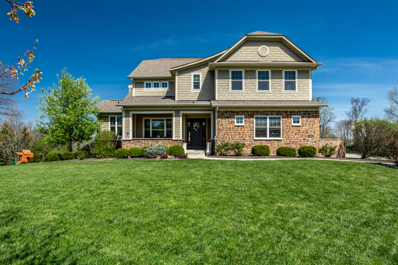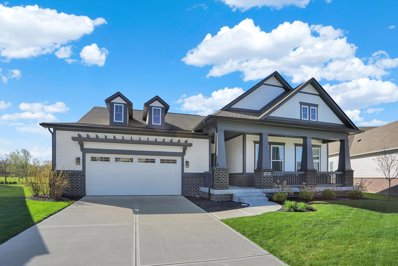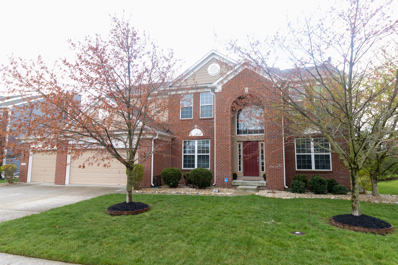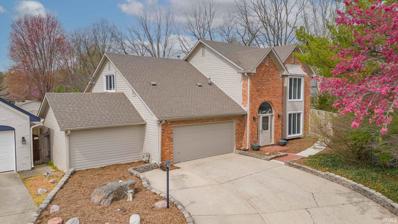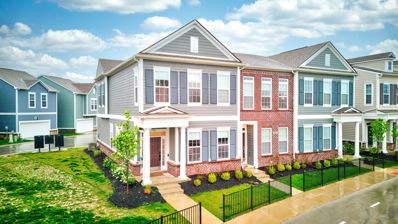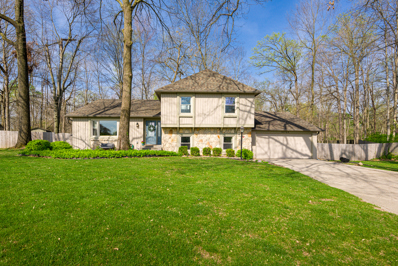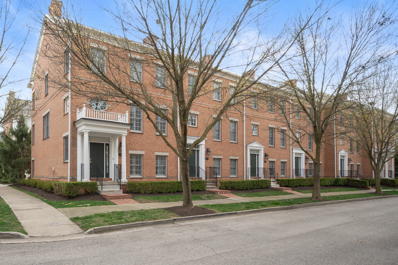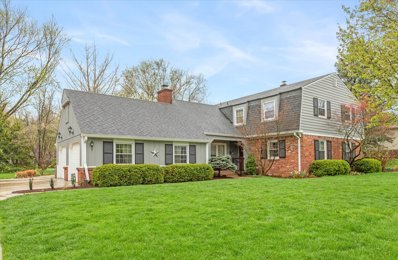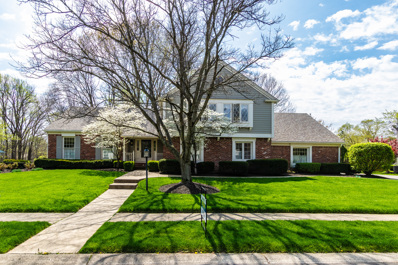Carmel IN Homes for Sale
- Type:
- Single Family
- Sq.Ft.:
- 4,371
- Status:
- NEW LISTING
- Beds:
- 4
- Lot size:
- 0.43 Acres
- Year built:
- 2013
- Baths:
- 3.00
- MLS#:
- 21975121
- Subdivision:
- Camden Walk
ADDITIONAL INFORMATION
Step into this Richard Carriger custom-built brick ranch and you're immediately greeted by oversized windows offering picturesque views of the private, well-landscaped yard adorned w mature trees. Natural light floods the main level creating a serene ambiance throughout. Find solace in the owner's retreat, featuring a spacious walk-in closet and spa-like bath, providing the perfect sanctuary to unwind. There's a second bedroom on the main floor for added convenience. Embrace nature's beauty from the screened porch and large patio perfect for alfresco dining or simply to admire the surroundings. Kitchen is a chef's delight, boasting a walk-in pantry, large center island/breakfast bar, gas cooktop, built-in oven, microwave, coffee bar area, and granite countertops, making meal prep a breeze. The Den/Office is perfect for remote work or quiet reading sessions. Built-in bookcases and gas log fireplace, create an inviting atmosphere. Lower level is an entertainer's dream, featuring an expansive game room and wet bar, offering endless options for activities and gatherings. Two large bedrooms and full bath provide ample space for guests, while a large unfinished area provides additional storage space. Services include snow removal, mowing, mulching of beds, edging, pruning and irrigation opening/closing.
$544,616
831 Templeton Drive Carmel, IN 46032
- Type:
- Single Family
- Sq.Ft.:
- 2,162
- Status:
- NEW LISTING
- Beds:
- 3
- Lot size:
- 0.05 Acres
- Year built:
- 2024
- Baths:
- 3.00
- MLS#:
- 21975332
- Subdivision:
- Gramercy West
ADDITIONAL INFORMATION
Beautiful new home in the heart of Carmel! This home will delight with 3 bedrooms, 2 and a half baths and a two-car 10' ceiling finished garage. The spacious main level features 10' ceilings and comes with an abundance of quartz counterspace throughout and a large quartz kitchen island to gather around with friends and family. This home features trendy kitchen cabinets, luxury laminate wood flooring in main areas, stainless steel appliances with gas range, refreshing super-shower, water softener rough-in and much more! Our homes feature 9' and 10' ceilings throughout the entire home! Community pool and a pool house are our top amenities, and you will be within walking distance to the Palladium, Monon Trail, gourmet restaurants, Arts and Design District and all that downtown Carmel has to offer!
$526,752
825 Templeton Drive Carmel, IN 46032
- Type:
- Single Family
- Sq.Ft.:
- 1,996
- Status:
- NEW LISTING
- Beds:
- 3
- Lot size:
- 0.05 Acres
- Year built:
- 2024
- Baths:
- 3.00
- MLS#:
- 21975349
- Subdivision:
- Gramercy West
ADDITIONAL INFORMATION
Beautiful new home in the heart of Carmel! This home will delight with 3 bedrooms, 2 and a half baths and a two-car 10' ceiling finished garage. The spacious main level features 10' ceilings and comes with an abundance of quartz counterspace throughout and a large quartz kitchen island to gather around with friends and family. This home features trendy kitchen cabinets, luxury laminate wood flooring in main areas, stainless steel appliances with gas range, refreshing super-shower, water softener rough-in and much more! Our homes feature 9' and 10' ceilings throughout the entire home! Community pool and a pool house are our top amenities, and you will be within walking distance to the Palladium, Monon Trail, gourmet restaurants, Arts and Design District and all that downtown Carmel has to offer!
Open House:
Wednesday, 4/24 12:00-11:30PM
- Type:
- Single Family
- Sq.Ft.:
- 1,645
- Status:
- NEW LISTING
- Beds:
- 3
- Lot size:
- 0.19 Acres
- Year built:
- 1999
- Baths:
- 2.00
- MLS#:
- 21975271
- Subdivision:
- Lost Oaks At Haverstick
ADDITIONAL INFORMATION
Welcome to the ideal home that combines style, comfort, and ease for modern living. A property radiating a warm and inviting aura, adorned with fresh interior paint in a soothing neutral color paint scheme, sure to suit any decor tastes. The kitchen is both functional and modern, boasting a striking accent backsplash and outfitted with a full suite of stainless steel appliances. In the primary bedroom, find a spacious walk-in closet, offering ample space for your belongings. A full primary bathroom features double sinks, ensuring a streamlined morning routine with ample space for personal care items. Stepping outside, you'll appreciate the comfort of patio, perfect for quiet afternoons or entertaining This outdoor space extends to a private, fenced-in backyard, offering a suitable space for relaxation and leisure. This residence masterfully blends style and functionality serving as a serene haven ready for its next homeowner.
- Type:
- Single Family
- Sq.Ft.:
- 2,442
- Status:
- NEW LISTING
- Beds:
- 4
- Lot size:
- 0.14 Acres
- Year built:
- 2010
- Baths:
- 3.00
- MLS#:
- 21975096
- Subdivision:
- Yorktown Woods
ADDITIONAL INFORMATION
Nestled within the charming Yorktown Woods neighborhood with easy access to Monon Trail and walking distance to downtown Carmel shopping and Carmel High School. This exquisite 4-bedroom, 2.5-bathroom home is move in ready and smart connected! Enjoy the convenience of camera door bell. Easy to use app controlled thermostat, garage door, and keyless entry front door lock. Embrace the tranquility of nature as towering, mature trees envelop the property, creating a serene, semi-private sanctuary in your very own backyard. Upon entry, you're greeted by a spacious main floor boasting a large office, convenient half bath, and elegant formal dining room adorned with grand arches that seamlessly flow into the cozy living room, perfectly complementing the open concept kitchen. Ascend to the second floor to discover your luxurious master suite, featuring a lavish garden tub, double vanity, and a rejuvenating shower. Three additional generously-sized bedrooms await, along with a second full bath boasting a double vanity and a private shower room for added convenience. The inclusion of a dedicated laundry room on this level ensures effortless access for all your laundry needs. Adding to the allure is a three-car garage and an expansive driveway, providing ample space for vehicles and storage. Also, located on a quiet cul-de-sac. Newer furnace and water heater, ensuring modern comfort and efficiency.
- Type:
- Condo
- Sq.Ft.:
- 1,927
- Status:
- NEW LISTING
- Beds:
- 3
- Lot size:
- 0.09 Acres
- Year built:
- 2017
- Baths:
- 2.00
- MLS#:
- 21974977
- Subdivision:
- The Grove At Legacy
ADDITIONAL INFORMATION
Welcome to this beautiful 3 bed 2 bath one story condo in Carmel. Starting on the exterior you will find a beautiful walkable subdivision, a 2 car garage, mature landscaping, and a front covered porch to the front entrance, and a large patio space on the side of the house. Stepping inside you are greeted by an open floor plan. Going to the left are the two additional bedrooms with walk in closets and plenty of windows. There is also a full bathroom down the hall from the two bedrooms. Going to the right is the kitchen with stainless steel appliances, a large island for additional seating and additional cabinets in the island. You will also find the living room and dining room. The patio is accessible from 3 different patio doors, one from the dining rooms, one from the living rooms and one from the primary suite. Heading from the kitchen area to the primary suite you will find a spacious bedroom with trey ceilings. Heading into the bathroom to find a tiled shower, two linen closets, and large walk in closet. Separate laundry room with cabinets. Right off of 146th street close to local shopping and dining.
- Type:
- Single Family
- Sq.Ft.:
- 3,484
- Status:
- NEW LISTING
- Beds:
- 4
- Lot size:
- 0.28 Acres
- Year built:
- 2008
- Baths:
- 3.00
- MLS#:
- 21974740
- Subdivision:
- Westwood Estates
ADDITIONAL INFORMATION
Ready to give up the two story home? But want to still have a lower level for special entertaining and storage (or during a tornado). If you have been dreaming of finding a four bedroom ranch with a lower level and beautiful pond view you have just found it! This home has recently been updated to include hardwood floors throughout the main level, improvements to the baseboards, replacement of the handrails to the basement, paint and much more, including a tankless water heater. Family room, kitchen, formal dining room, a laundry room that includes a washer and dryer, three bedrooms and an oversized garage all on the first floor. Some of the doorways are 36 " and the doors are solid wood. The primary bath as well as the second bath on the first floor and the full bath in the lower level have all been completely updated. The lower level has room for all of you recreational preferences. There you will find a wet bar with built in refreshment fridge. You will also find daylight windows. There is a generous size storage room. Now that you have found your home, sit back and enjoy the view of the pond while others take care of your lawn maintenance, grass cutting, fertilization (and snow removal when needed). There is a nice walking path through the neighborhood and a putting green. Patio area in the back does not get the hot sun, perfect for evening barbecue.
$485,000
346 Terrents Court Carmel, IN 46032
- Type:
- Single Family
- Sq.Ft.:
- 2,898
- Status:
- NEW LISTING
- Beds:
- 4
- Lot size:
- 0.3 Acres
- Year built:
- 1990
- Baths:
- 3.00
- MLS#:
- 21969298
- Subdivision:
- Westpark At Springmill
ADDITIONAL INFORMATION
Welcome home! This charming 4/2.5 bath home boasts nearly 3,000 sq ft. Located in a quiet cul-de-sac within Carmel School District and easy access to US 31. Main level offers the 2-story foyer & dining room. The open concept kitchen was recently renovated & includes new backsplash, granite counter tops, painted cabinets & island. The kitchen opens to the breakfast room & family room with tall ceilings & access to the patio. The spacious master bed has vaulted ceilings, fireplace, full master bath with separate shower /Jacuzzi tub & 2 walk-in closets. The home has fresh paint throughout. The backyard is perfect for entertaining with the fireplace, BBQ station & pergola. Enjoy new landscaping that was done last year! You wont run out of parking with 2-car garage and long driveway. Other updates include new fridge, AC unit & french door to patio. Look no further!
- Type:
- Single Family
- Sq.Ft.:
- 5,095
- Status:
- NEW LISTING
- Beds:
- 5
- Lot size:
- 0.35 Acres
- Year built:
- 2012
- Baths:
- 5.00
- MLS#:
- 21970866
- Subdivision:
- Stafford Place
ADDITIONAL INFORMATION
Welcome Home! This stunning 5-bedroom, 4.5-bathroom residence is the epitome of luxury living, boasting an array of modern amenities and impeccable upgrades throughout. As you step inside, you'll be greeted by the warmth of this elegant home. The spacious living area is perfect for entertaining guests or relaxing with family, featuring ample natural light and elegant finishes. The gourmet kitchen is complete with sleek countertops, stainless steel appliances, and stylish cabinetry with a breakfast dining area spacious for 1 to many. Retreat to the luxurious owner's suite, where comfort meets sophistication. With its more-than generous walk-in closet, & spa-like ensuite bath, this offers the perfect escape. Three additional bedrooms provide plenty of space, each offering plush carpeting, ample closet space, and easy access to their own bathrooms. But the allure of this home extends beyond its interior. Step outside to discover your own oasis, featuring a screened-in porch and fenced backyard. The finished basement also adds versatility to the home, offering endless possibilities. With its flexible layout and abundant storage space, the basement is truly a bonus feature of this remarkable property. Notable upgrades include new gutters (2023), new windows (2022), new faucets (2023), a new tankless water heater (2023), and new exterior paint (2022). Conveniently located with easy access to US31, Keystone Parkway, and 146th Street, this home offers the perfect blend of tranquility and convenience. Experience the best of Carmel living in this exceptional residence. And become a part of the community!
$600,000
514 Emerson Road Carmel, IN 46032
- Type:
- Single Family
- Sq.Ft.:
- 1,825
- Status:
- NEW LISTING
- Beds:
- 3
- Lot size:
- 0.29 Acres
- Year built:
- 1957
- Baths:
- 2.00
- MLS#:
- 21974710
- Subdivision:
- Johnson
ADDITIONAL INFORMATION
Amazing location and lots of walkability! Downtown Carmel living in a quiet, secluded neighborhood. Updated, move in ready 3 bedroom, 2 bath ranch in the heart of Carmel. This home sits on a corner lot with plenty of yard to enjoy and entertain. Large backyard for grilling out on those beautiful Summer nights. Enjoy everything Main Street, City Center and the Monon Trail have to offer. Walk to just about anything your heart desires. Perfect lot and location for a builder to teardown and build a dream home.
$745,000
424 Monon Way Drive Carmel, IN 46032
- Type:
- Townhouse
- Sq.Ft.:
- 1,212
- Status:
- NEW LISTING
- Beds:
- 3
- Lot size:
- 0.02 Acres
- Year built:
- 2022
- Baths:
- 4.00
- MLS#:
- 21974402
- Subdivision:
- One46 Monon
ADDITIONAL INFORMATION
Steps away from Clay Terrace & Monon Trail. ONE46 Monon is the perfect combination of live & play. Designer-curated selections, beaming natural light & outdoor entertainment spaces make this Carmel townhome one of a kind. Townhome features 10 foot main level ceilings, black Pella doors & windows & a spacious 2-car garage. Kitchens boast custom frameless cabinetry, Sub-Zero & Wolf appliances & quartz countertops with a waterfall island. The upper level features 3 spacious bedrooms & bathroom including a secluded owner's suite with tile shower, double sinks & walk-in closet. Elevate your lifestyle at ONE46 Monon. You will love living here!
$489,900
14280 Wilbur Road Carmel, IN 46033
- Type:
- Single Family
- Sq.Ft.:
- 2,470
- Status:
- NEW LISTING
- Beds:
- 4
- Lot size:
- 0.08 Acres
- Year built:
- 2021
- Baths:
- 3.00
- MLS#:
- 21967151
- Subdivision:
- The Grove At Legacy
ADDITIONAL INFORMATION
Charming & better than brand NEW! Extraordinary 4 bedroom & 3 FULL bathroom 3yr old home in Carmel's desirable The Grove at Legacy with high-end finishes and over $44K in builder upgrades PLUS over $30K in owner improvements. Main level boasts OPEN layout, 10' ceilings, upgraded LVP floors, enhanced trim package, fresh int. paint, custom blinds/window treatments, spectacular lighting fixtures & designer finishes. Gourmet kitchen has quartz counters, farmhouse sink, touchless faucet, gas cooktop, exterior vented exhaust & french door fridge. Huge island is made for gathering and overlooks great room with tons of light and corner fireplace with custom mantle that hides electronics. Enjoy dining area that accommodates large table and extends entertaining space out to covered patio with gas line ready for grill/fireplace & low-maintenance fenced backyard. Main level Bedroom/Guest suite/Office has beautiful custom sliding glass door & ensuite full bath. Upstairs find loft with add'l living space, luxury primary retreat, custom closet storage systems, divided hall bathroom and convenient laundry rm. Improvements continue with water softener and Gladiator storage system in FINISHED garage pre-plumbed for a sink. The Grove at Legacy offers amenities including pool, trails, playground, park, Carmel Schools and area shopping & dining.
$950,000
939 Twelve Oaks Carmel, IN 46032
- Type:
- Single Family
- Sq.Ft.:
- 6,523
- Status:
- NEW LISTING
- Beds:
- 6
- Lot size:
- 0.44 Acres
- Year built:
- 1998
- Baths:
- 5.00
- MLS#:
- 21973880
- Subdivision:
- Cheswick Place
ADDITIONAL INFORMATION
Stunning custom built two story home in established west Carmel's Cheswick Place neighborhood. The home boasts 6 bedrooms (4 upstairs, 1 on the main level & 1 lower level) & 5 full bathrooms! The two story entrance sets the tone for this inviting home with space for everyone. Formal dining room that will fit a large table for entertaining. There is a versatile room off of the entry (before the entrance to the sun room), formal living rm, sitting room, music room? The tiled sun room with two entrances is a perfect oasis to read a book, drink your coffee/tea, relax and soak up the outdoors. Generous sized family room flows to the kitchen. Kitchen has a gas cook top and plenty of kitchen cabinetry for storage. This residence offers plenty of room for living, working & entertaining. The laundry room is on the main floor & has a door that accesses the backyard. Perfect pet entrance if you have a furry buddy moving with you. In addition, the backyard has a full fence. Main floor bedroom convenient for guests, nanny quarters or in law quarters. Full bath access. Split staircase. Get ready to see the primary bedroom w/ space that is hard to describe! There is an area that could be reading area, office, exercise area. Luxurious remodeled bathroom. Walk-in closet (you have to see the size)! Finished LL walk out basement. The custom ceiling in the rec room & bar area one of a kind. Bedroom or bonus room and full bath in LL. HUGE storage area. Neighborhood pool, tennis, basketball. Or walk over to Smokey Row Elementary School which is connected to Cheswick Place.
$749,000
14329 Carlow Run Carmel, IN 46074
- Type:
- Single Family
- Sq.Ft.:
- 4,185
- Status:
- NEW LISTING
- Beds:
- 4
- Lot size:
- 0.31 Acres
- Year built:
- 2013
- Baths:
- 4.00
- MLS#:
- 21974028
- Subdivision:
- Lincolnshire
ADDITIONAL INFORMATION
Immaculate! Two story Foyer and Great Room with fireplace. Exceptional kitchen with stainless steel appliances, granite countertops with center island and pantry with multiple shelves. Finished lower level with Family Room, Exercise Room, Storage Room, full bathroom and Utility Room. Entertain family and friends on the deck with built-in bench, basketball hoop on the driveway. Well maintained landscaping with sprinkler system. Not included: Ring devices (including cameras), Water Filtration system, and EV/Tesla wall charger are not included. Room sizes are approximate.
$950,000
641 1st Avenue NW Carmel, IN 46032
- Type:
- Single Family
- Sq.Ft.:
- 2,739
- Status:
- NEW LISTING
- Beds:
- 4
- Lot size:
- 0.25 Acres
- Year built:
- 1890
- Baths:
- 4.00
- MLS#:
- 21974191
- Subdivision:
- No Subdivision
ADDITIONAL INFORMATION
Step into timeless elegance with this beautifully restored Victorian home nestled in the Carmel Arts & Design District. Marvel at the meticulous attention to detail and quality upgrades that harmonize classic charm with modern luxury. Experience the true essence of Victorian splendor as you approach the picturesque facade of this "like new" home. As you enter, original details greet you, seamlessly blending with the sophisticated upgrades that grace each room. The heart of the home is the chef's kitchen, thoughtfully redesigned with top-of-the-line appliances and finishes, inviting both casual family meals and grand entertaining. Escape to the primary suite, a sanctuary of tranquility, featuring an opulent en-suite bath that promises relaxation and rejuvenation. Additional bedrooms whisper tales of historic allure while delivering comfort at every turn. Step outside onto the serene screened porch, an enchanting space where morning coffees turn into evening soirees amidst the gentle breezes and soft sounds of nature. The property's charm extends to the thoughtfully constructed two-car detached garage, complete with a carriage house above. This versatile space offers a full kitchen, bedroom, bath, and deck - a perfect retreat for guests or a private home office. The storybook dollhouse shed adds a touch of whimsy to this stunning property, providing additional storage or a backdrop for garden parties. Imagine the possibilities in this enchanting space. Just a block away, the renowned Monon Trail awaits, offering miles of scenic paths for cycling, walking, and exploration. Embrace the unrivaled lifestyle afforded by this coveted location, where urban conveniences converge with small-town warmth.
$674,900
13010 Mcduffee Run Carmel, IN 46033
- Type:
- Single Family
- Sq.Ft.:
- 3,595
- Status:
- NEW LISTING
- Beds:
- 3
- Lot size:
- 0.39 Acres
- Year built:
- 2000
- Baths:
- 4.00
- MLS#:
- 21974229
- Subdivision:
- Chapmans Claim
ADDITIONAL INFORMATION
RARE OPPORTUNITY IN DESIRED CHAPMANS CLAIM! This 3 bedroom, 3.5 bathroom 1.5 level home sits on a corner lot and offers it all: open layout on main level, finished rec room in basement, hardwood flooring throughout much of main level, neutral decor throughout, and a gourmet kitchen with plenty of counter space. Larger primary bedroom with direct access to screened in porch. Master bath offers jacuzzi tub and separate shower. All 3 bedrooms on main level. Finished bonus room with full bathroom above garage that would make a perfect office or guest suite with addition of a closet. This home has partial views of the HOA pond and the neighborhood is located adjacent to Prairie View golf course! Community park/playground, tennis courts, and pool. Hurry, this will not last!
$1,450,000
4422 Serengeti Circle Carmel, IN 46074
- Type:
- Single Family
- Sq.Ft.:
- 6,723
- Status:
- Active
- Beds:
- 5
- Lot size:
- 1.24 Acres
- Year built:
- 2014
- Baths:
- 5.00
- MLS#:
- 21973792
- Subdivision:
- Woods At Lions Creek
ADDITIONAL INFORMATION
This exquisite home awaits in the highly sought-after community The Woods at Lion Creek of Carmel. Natural light accentuates the timeless features and attention to detail evident throughout the home. The great room, meticulously designed with a fireplace and tray ceiling, exudes charm and sophistication. Seamlessly connected to the chef's kitchen, a culinary haven awaits with a generous center island and a bespoke range hood, fulfilling every cooking enthusiast's dream. Perfect for hosting gatherings, the formal dining room boasts a soaring ceiling that adds to its grandeur. Ascending to the upper level reveals a magnificent primary suite, adorned with a cozy fireplace and wet bar, showcasing a spacious walk-in closet, and spa bath. The impeccable lower level offers entertainment options, including a media room, game room, and a well-appointed stately bar, ideal for hosting guests. Additionally, the lower level features a bedroom and full bath, offering versatility and functionality. Take advantage of the large deck, firepit, and swim spa while overlooking the beautifully landscaped yard and serene pond. This home offers a blend of luxury, comfort, and entertainment, creating an unparalleled living experience.
- Type:
- Single Family
- Sq.Ft.:
- 4,171
- Status:
- Active
- Beds:
- 5
- Lot size:
- 0.25 Acres
- Year built:
- 2020
- Baths:
- 5.00
- MLS#:
- 21973251
- Subdivision:
- Woodside At West Clay
ADDITIONAL INFORMATION
Welcome to your expansive dream home! This stunning newer open floor plan ranch offers a harmonious blend of luxury and comfort, boasting a generous five bedrooms to accommodate your every need. As you step inside, you'll be greeted by a beautifully appointed living space that seamlessly flows into the heart of the home - a gourmet kitchen centered around a large center island awaiting culinary adventures and perfect for both casual dining and lively gathering. With ample counter space and top-of-the-line appliances, this kitchen is a chef's delight. Venture downstairs to discover the ultimate entertainment haven - a finished basement complete with a sleek wet bar area, providing the perfect backdrop for hosting friends and family in style. Step outside onto the covered back porch and custom patio, where you'll find your own private oasis overlooking a serene pond while relaxing in the hot tub. Whether you're sipping your morning coffee or hosting a summertime soiree, this outdoor oasis is sure to impress. Every inch of this home has been thoughtfully designed with the latest trends in mind, ensuring a seamless blend of sophistication and comfort throughout. From the inviting living areas to the tranquil bedrooms, every corner of this home exudes warmth and style. Located in an ideal setting offering both convenience and serenity, this property truly embodies the epitome of modern luxury living. Don't miss out on the opportunity to make this exquisite residence your own. The extra large garage will hold 3 cars. Schedule a showing today and experience the height of elegance and refinement!
- Type:
- Single Family
- Sq.Ft.:
- 4,267
- Status:
- Active
- Beds:
- 5
- Lot size:
- 0.22 Acres
- Year built:
- 2004
- Baths:
- 4.00
- MLS#:
- 21973890
- Subdivision:
- Saddle Creek
ADDITIONAL INFORMATION
This beautiful home located in the highly desirable Saddle Creek neighborhood has just about everything a buyer could possibly want. 5 Bedrooms, 3.5 Bathrooms plus Upgrades and Updates galore! Gourmet double oven, Large gathering area, Formal dining room, Finished basement, Kinetico water osmosis system, Invisible fence, Universal EV charger in garage, Sprinkler system, Community pool w/tennis courts, basketball courts, Full bath in basement, sump pump battery backup. All this PLUS highly rated Carmel Clay schools!
- Type:
- Single Family
- Sq.Ft.:
- 3,019
- Status:
- Active
- Beds:
- 4
- Lot size:
- 0.42 Acres
- Year built:
- 1985
- Baths:
- 4.00
- MLS#:
- 202412451
- Subdivision:
- Brookshire Village
ADDITIONAL INFORMATION
Welcome to Brookshire Village! An established neighborhood awaits for you here at this meticulously updated and maintained 4 bedroom, 3.5 bathroom homestead. Starting with the exterior, being one of the largest lots in Brookshire is Village, you will not be disappointed in the amount of yard or patio space in your backyard. Stunning curb appeal with a perfect mixture of brick and vinyl siding exterior, a newer roof, and plenty of fresh landscaping. Entering the front door, the towering entry way ceilings welcome you right in as you'll immediately notice the brand new luxury vinyl plank flooring as well as new carpet in the bedrooms. A well thought out floorplan sweeps you right into the vaulted ceilings in the living room which features a gas log fireplace. A state of the art kitchen boasting granite countertops, a massive island, and stainless appliances awaits home cooked meals to be served at your connected dining area that is the ideal layout for entertaining. The main level also houses your Owner's Suite that is complimented with a large cedar walk in closet and an en suite bathroom which includes a double vanity, soaker tub, and tile shower! Don't forget about an additional half bath for guests, large laundry room, attached garage, and an incredible four seasons room with vaulted ceilings on the main level also. The upper level of the home does not disappoint with three more bedrooms, each with their own walk in closets. One upstairs bedroom has its own en suite bathroom, and the other two are Jack and Jill style with a bathroom. The list of amenities at this incredible home can go on and on, it simply awaits the chance to serve its new owner. Conventional, FHA, and VA financing accepted!
$424,000
896 Kinzer Avenue Carmel, IN 46032
- Type:
- Townhouse
- Sq.Ft.:
- 1,738
- Status:
- Active
- Beds:
- 3
- Lot size:
- 0.06 Acres
- Year built:
- 2021
- Baths:
- 3.00
- MLS#:
- 21972659
- Subdivision:
- Gramercy West
ADDITIONAL INFORMATION
Carmel Location and Lifestyle come together in Gramercy Park Townhome. Close to all that the community is known for.... Greenways, Arts, Entertainment, Dining, Schools and more. The Seller has done all the updates for you that aren't included in new construction. Window Treatments, Water Softener, Smart Home Features, EV Charging Wiring, Whole Home Surge Protector, Built-in Entertainment Center and more can be found in this lovely 3 Bedroom home. Enjoy the Light filled living courtesy of the green space next door and across the street. 2-Car Garage plus guest street parking is a bonus of this location. QUARTERLY HOA includes All Lawn Maintenance, Pool and More. Lawn Maintenance and Pool included. Enjoy the life you want and deserve.
$415,000
10764 Cheryl Court Carmel, IN 46033
- Type:
- Single Family
- Sq.Ft.:
- 2,089
- Status:
- Active
- Beds:
- 4
- Lot size:
- 0.43 Acres
- Year built:
- 1972
- Baths:
- 3.00
- MLS#:
- 21973263
- Subdivision:
- Keystone Woods
ADDITIONAL INFORMATION
Quiet Cul-de-sac living in this well maintained 4-bedroom, 2.5-bathroom home in Keystone Woods. As a split-level home, you'll discover two distinct living spaces. Follow the luxury vinyl flooring to the family room, formal dining room and an eat-in kitchen with its stainless-steel appliances, ample cabinet space and counter space. The kitchen overlooks the great room with its stately built-ins around the impressive fireplace wall. The main floor bedroom is a great flex space for an office or guest bedroom -- whatever needs you may have. Up a short flight of stairs, the LVP is repeated into the spacious primary bedroom with its ensuite bathroom that includes dual sinks and step-in shower. The two additional bedrooms share a convenient hall bathroom. The fully fenced backyard has mature trees, storage shed, a fire pit, and plenty of room on the new deck for all your outdoor gatherings. Neighborhood has a pool and tennis court and is close proximity to Forest Dale Elementary.
$440,000
12765 Edgemont Way Carmel, IN 46032
- Type:
- Townhouse
- Sq.Ft.:
- 2,294
- Status:
- Active
- Beds:
- 3
- Lot size:
- 0.08 Acres
- Year built:
- 2002
- Baths:
- 4.00
- MLS#:
- 21972238
- Subdivision:
- The Village Of Westclay
ADDITIONAL INFORMATION
Experience sophisticated living at its finest in this coveted end unit brick townhome in the vibrant Village of Westclay. This home features 3 levels with over 2,300 square feet of finished living space. Hardwood floors flow seamlessly throughout the main level living room with fireplace, dining area and kitchen with subway tile backsplash and S/S appliances. The upper level boasts a large Primary Suite with high ceilings and updated bath for a clean, modern look and 2 additional bedrooms & full bath. Lower level space could be used for a guest room, office or home theater. Additional features such as plantation shutters, new water heater, washer and dishwasher add to the comfort and convenience of this exceptional property. Immerse yourself in the community atmosphere and enjoy access to a plethora of amenities including walking trails, parks, multiple clubhouses, and pools.
$624,900
3011 Lucann Street Carmel, IN 46033
- Type:
- Single Family
- Sq.Ft.:
- 3,081
- Status:
- Active
- Beds:
- 5
- Lot size:
- 0.46 Acres
- Year built:
- 1969
- Baths:
- 3.00
- MLS#:
- 21972078
- Subdivision:
- Woodland Springs
ADDITIONAL INFORMATION
Terrific large home with updated kitchen and baths, situated in lovely community of Woodland Springs! Five bedrooms, 2.5 baths, hard woods and luxury vinyl flooring, new carpet in owners bedroom and upstairs hall, large living room, formal dining room with built-in corner cabinets with lots of details such as deep window sills, crown molding. Family room has masonry fireplace with raised hearth, pegged hardwood floors, niche for wood storage and opens out to 3 season room. Partially fenced rear yard has brick patio, shed, raised garden beds and your very own, deluxe chicken coop! Amenities of Woodland Springs includes pool, clubhouse, and water access via path at end of Lucann to the east to peninsula for kayak storage, lake access, picnic area! Lots to enjoy in this home and neighborhood! Link to Woodland Springs HOA Documents. https://woodlandspringsinc.com/photo-gallery
$795,000
3589 Brumley Mews Carmel, IN 46033
- Type:
- Single Family
- Sq.Ft.:
- 3,906
- Status:
- Active
- Beds:
- 5
- Lot size:
- 0.4 Acres
- Year built:
- 1978
- Baths:
- 3.00
- MLS#:
- 21970003
- Subdivision:
- Eden Estates
ADDITIONAL INFORMATION
One Owner rare find in Eden Estates of Carmel. Perfect location with great trees on a rolling lot. Finished walkout basement. Screened porch, with additional wood deck and 2 concrete patios. Kitchen and breakfast area are light and bright with vaulted ceilings, four skylights, and access to rear deck. Huge entry, wide family room overlooking private backyard with patio. Den/office and fifth bedroom on main floor. Wet bar and full bath off family room. 4 very large bedrooms upstairs. Wonderful lower level with pool table and great entertaining space plus full walk-out to patio and back yard. Roomy 3-car garage. Newer roof 2023 and 4 skylights 2023. Big basement slightly below lower walkout level that would be great for hobbies, a workshop, storage, etc.
Albert Wright Page, License RB14038157, Xome Inc., License RC51300094, albertw.page@xome.com, 844-400-XOME (9663), 4471 North Billman Estates, Shelbyville, IN 46176

The information is being provided by Metropolitan Indianapolis Board of REALTORS®. Information deemed reliable but not guaranteed. Information is provided for consumers' personal, non-commercial use, and may not be used for any purpose other than the identification of potential properties for purchase. © 2021 Metropolitan Indianapolis Board of REALTORS®. All Rights Reserved.

Information is provided exclusively for consumers' personal, non-commercial use and may not be used for any purpose other than to identify prospective properties consumers may be interested in purchasing. IDX information provided by the Indiana Regional MLS. Copyright 2024 Indiana Regional MLS. All rights reserved.
Carmel Real Estate
The median home value in Carmel, IN is $535,000. This is higher than the county median home value of $274,300. The national median home value is $219,700. The average price of homes sold in Carmel, IN is $535,000. Approximately 72.91% of Carmel homes are owned, compared to 21.08% rented, while 6.01% are vacant. Carmel real estate listings include condos, townhomes, and single family homes for sale. Commercial properties are also available. If you see a property you’re interested in, contact a Carmel real estate agent to arrange a tour today!
Carmel, Indiana has a population of 88,595. Carmel is less family-centric than the surrounding county with 44.1% of the households containing married families with children. The county average for households married with children is 45.15%.
The median household income in Carmel, Indiana is $109,201. The median household income for the surrounding county is $90,582 compared to the national median of $57,652. The median age of people living in Carmel is 39.5 years.
Carmel Weather
The average high temperature in July is 84.9 degrees, with an average low temperature in January of 18.4 degrees. The average rainfall is approximately 42 inches per year, with 22.8 inches of snow per year.
