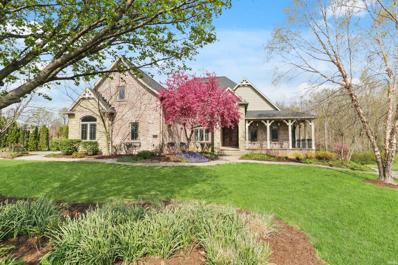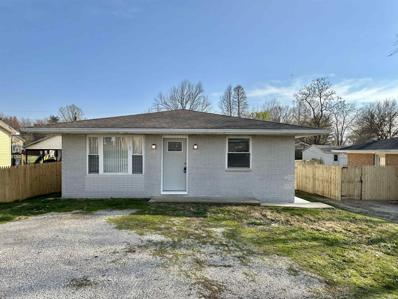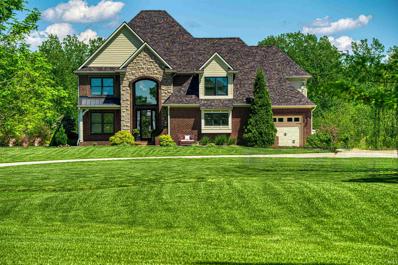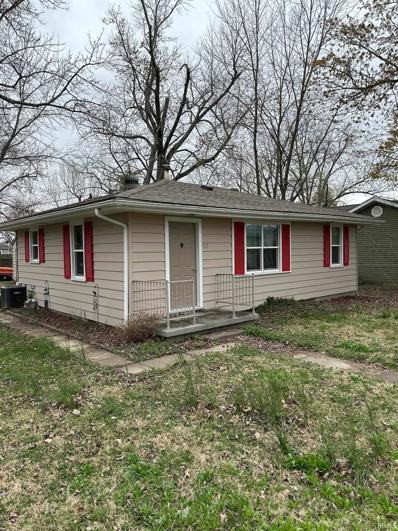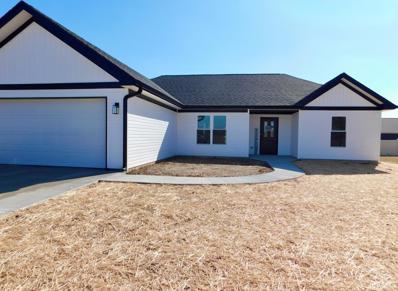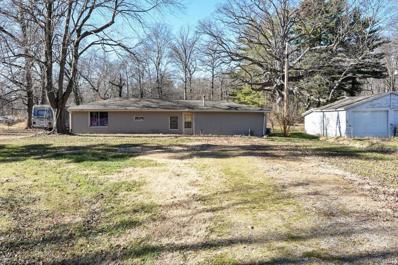Chandler IN Homes for Sale
$1,775,000
8144 Castle Orchard Lane Chandler, IN 47610
- Type:
- Single Family
- Sq.Ft.:
- 8,022
- Status:
- Active
- Beds:
- 6
- Lot size:
- 3.64 Acres
- Year built:
- 2008
- Baths:
- 5.00
- MLS#:
- 202411108
- Subdivision:
- Castle Orchard Estates
ADDITIONAL INFORMATION
This exquisite waterfront 6-bedroom, 4.5-bath home is crafted with meticulous attention to detail and perfectly situated on a sprawling 3.64-acre estate. The grandeur of its architecture and beautiful landscape immediately captures your attention. The combination of brick and stone exterior exudes timeless elegance, while the mature trees provide a sense of privacy and tranquility. Step inside and you're greeted by the warm embrace of hardwood flooring and high ceilings. The great room is a showstopper, with soaring ceilings and a striking fireplace flanked by built-in bookshelves. The heart of this home is the eat-in kitchen, boasting a reclaimed-brick breakfast nook, island seating, and a beautifully tiled backsplash. The formal dining room and office provide additional space for gatherings. The main floor offers a luxurious primary suite with an en-suite bathroom that is simply divine, with clawfoot tub, oversized walk-in shower, and a spacious walk-in closet. A second bedroom with en-suite bath is also located on the main floor. Upstairs, you'll find a large bedroom with a sitting area and a cozy fireplace, along with a full bath, providing a private retreat for guests. There is also a second bedroom upstairs, offering endless possibilities for use. The basement is an entertainer's dream, featuring a family room, bar seating, media room, sauna, two additional bedrooms, an office area, and a full bath. The sunroom seamlessly connects the indoor and outdoor spaces, including the lake, an in-ground pool with an outdoor fireplace and kitchen. The property offers both an attached 3-car garage and a detached RV garage with a greenhouse â a rare and valuable addition to this already remarkable estate. Every detail has been carefully curated to create a sanctuary that you'll be proud to call home. Per Seller: both AC units; the water heater; and water softener have all been recently replaced.
- Type:
- Single Family
- Sq.Ft.:
- 1,160
- Status:
- Active
- Beds:
- 3
- Lot size:
- 0.17 Acres
- Year built:
- 1971
- Baths:
- 2.00
- MLS#:
- 202409455
- Subdivision:
- None
ADDITIONAL INFORMATION
Welcome to 605 E Adams, Chandler IN - a beautifully updated home conveniently situated near schools, shopping, and just a short 10-minute drive to Evansville's East side. Boasting 1160 sq ft of living space, this residence offers 3 bedrooms and 1.5 baths. The master bedroom features a brand new half bath and a spacious walk-in closet, providing both comfort and convenience. The main bath has been completely remodeled, showcasing a luxurious walk-in shower and seamless access to the laundry room. Prepare to be impressed by the expansive kitchen, measuring 19x13 and adorned with all-new cabinets, countertops, and whirlpool stainless steel appliances. Recessed lighting illuminates the space, highlighting the modern finishes and creating an inviting atmosphere. With all-new plumbing fixtures and flooring throughout, this home exudes the charm of a new home. Plus, enjoy the added efficiency and comfort provided by the new Carrier HVAC system, ensuring utility costs remain low.
$1,250,000
1300 Asbury Cemetery Road Chandler, IN 47610
- Type:
- Single Family
- Sq.Ft.:
- 3,862
- Status:
- Active
- Beds:
- 4
- Lot size:
- 5.37 Acres
- Year built:
- 2013
- Baths:
- 4.00
- MLS#:
- 202409167
- Subdivision:
- Ayrshire Lake
ADDITIONAL INFORMATION
Discover this extraordinary custom-built home on 5 acres with a total of 6,189 +/- sqft including the quality finished pole barn, pond, inground pool, and water frontage with dock that opens to a larger lake. This home with a French country style showcases exquisite exterior details, winding walkways, intricate brickwork, and extensive landscaping with irrigation. The entrance offers a gorgeous front door that opens to the foyer, staircase, and an area that is perfect for dining. The open floor plan offers a great room with fireplace accented by built-ins and an abundance of natural light with soaring ceiling. The heart of the home lies in the exceptional kitchen centered around the island with seating and featuring an abundance of custom cabinetry, hood, tiled backsplash, and a spacious dining area enhanced by a full brick wall. The main level owner's suite boasts two walk-in closets, sitting area, and the ultimate updated spa-like bath. Conveniently located off the oversized 3 car garage is a mudroom entry offering built-in cubbies, sizeable laundry room with cabinetry and sink, pantry, and guest bath. The second level offers three additional spacious bedrooms, two full baths, large bonus room set up for entertaining with wet bar and built-in seating area. This home provides an outdoor oasis with sprawling covered patio, hot tub, built-in grill area, pool with automatic cover, outdoor fireplace with seating area, overlooking a picturesque waterway. The interior of the 56x40 pole barn was recently professionally completed and offers 2,327+/- square feet of exceptional space including full kitchen, great room, bedrooms, baths, and laundry⦠providing many opportunities. In addition to finished square footage, the second level has space perfect for the hobbyist with 1,319+/- sqft unfinished space. This gorgeous property must be seen to fully appreciate the quality amenities it has to offer.
- Type:
- Single Family
- Sq.Ft.:
- 768
- Status:
- Active
- Beds:
- 2
- Lot size:
- 0.2 Acres
- Year built:
- 1953
- Baths:
- 1.00
- MLS#:
- 202408583
- Subdivision:
- None
ADDITIONAL INFORMATION
Great starter home!
$269,900
7607 Heim Road Chandler, IN 47610
- Type:
- Single Family
- Sq.Ft.:
- 1,680
- Status:
- Active
- Beds:
- 3
- Lot size:
- 0.18 Acres
- Year built:
- 2023
- Baths:
- 2.00
- MLS#:
- 202406053
- Subdivision:
- Heim Ridge
ADDITIONAL INFORMATION
Brand new construction! This home is USDA eligible for 100% financing. The home features a split design with 3 bedrooms and 2 full bathrooms with an attached 2 car garage and lots of storage! The open concept kitchen/living room features an undermount sink, solid surface quartz countertops and stainless steel appliances. Off the kitchen is a breakfast nook or could be an office. You will appreciate the premium luxury vinyl throughout the home, custom tile in the master bath as well as solid surface vanity tops in both of the bathrooms. The master bedroom with en-suite is absolutely gorgeous as well!
- Type:
- Single Family
- Sq.Ft.:
- 1,356
- Status:
- Active
- Beds:
- 2
- Lot size:
- 3.04 Acres
- Year built:
- 1953
- Baths:
- 1.00
- MLS#:
- 202344760
- Subdivision:
- None
ADDITIONAL INFORMATION
Canvas of possibilities with this 2 bedroom 1 bath home on 3 partially wooded acres. Bring your vision and transform this home into your perfect retreat. Envision the front room with a kitchen, dining area, and living room that could be the heart of your new home. The sale includes kitchen cabinets, drywall, and some interior doors, awaiting installation and allowing you to customize the space as you wish. The HVAC system is relatively recent, with units aged approximately 5 and 7 years. The well-insulated slab structure provides a solid foundation for your remodeling endeavors. Two bedrooms have been framed with great closets, and await the final touches of drywall to become bedrooms. The back entry leads to a versatile space, perfect for a mudroom or additional sitting area. An impressive 25x25 future building is a dome garage made of steel, offering the possibility of storage or hobby space. This home is being sold as-is, bus stays on the property and cash offers are preferred. A fantastic opportunity for an investor! Please do not view or walk the property without an appointment.

Information is provided exclusively for consumers' personal, non-commercial use and may not be used for any purpose other than to identify prospective properties consumers may be interested in purchasing. IDX information provided by the Indiana Regional MLS. Copyright 2024 Indiana Regional MLS. All rights reserved.
Chandler Real Estate
The median home value in Chandler, IN is $166,150. This is lower than the county median home value of $170,800. The national median home value is $219,700. The average price of homes sold in Chandler, IN is $166,150. Approximately 55.99% of Chandler homes are owned, compared to 31.02% rented, while 12.99% are vacant. Chandler real estate listings include condos, townhomes, and single family homes for sale. Commercial properties are also available. If you see a property you’re interested in, contact a Chandler real estate agent to arrange a tour today!
Chandler, Indiana has a population of 3,450. Chandler is less family-centric than the surrounding county with 28.95% of the households containing married families with children. The county average for households married with children is 34.62%.
The median household income in Chandler, Indiana is $49,160. The median household income for the surrounding county is $66,080 compared to the national median of $57,652. The median age of people living in Chandler is 33.4 years.
Chandler Weather
The average high temperature in July is 88 degrees, with an average low temperature in January of 24.2 degrees. The average rainfall is approximately 46.6 inches per year, with 11.7 inches of snow per year.
