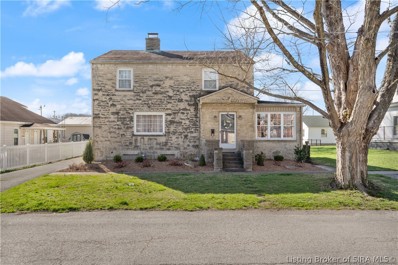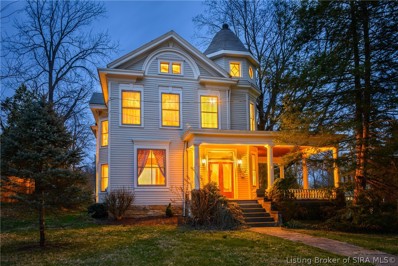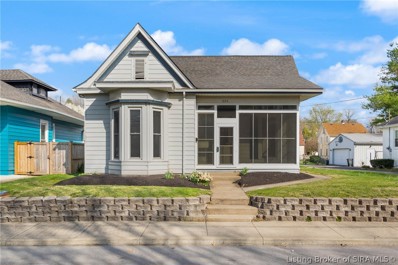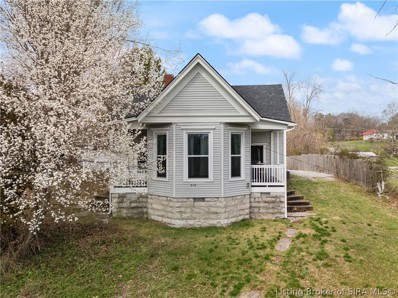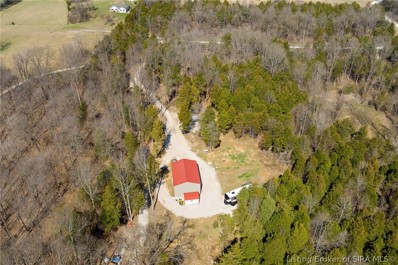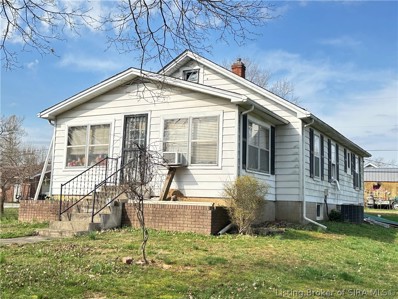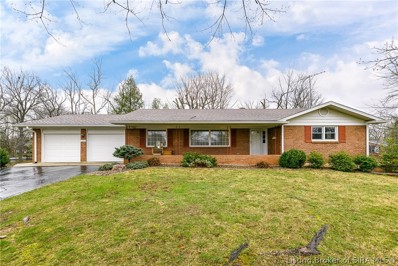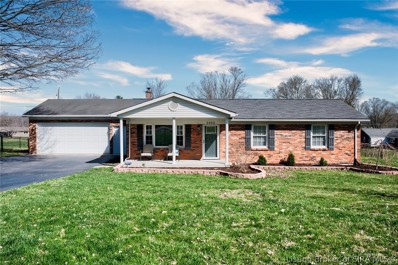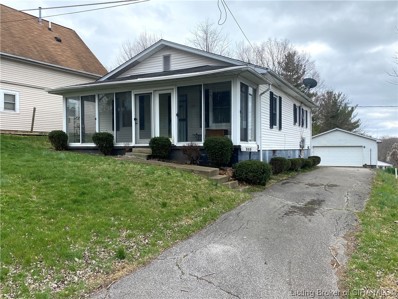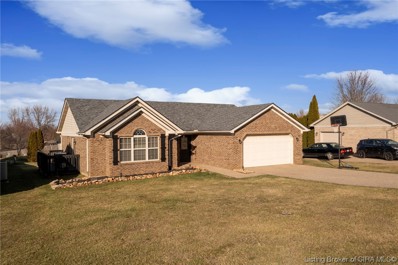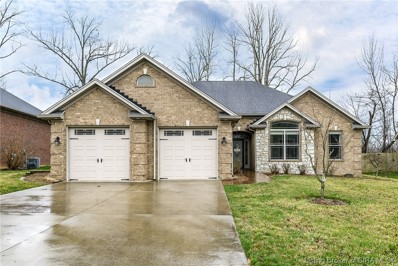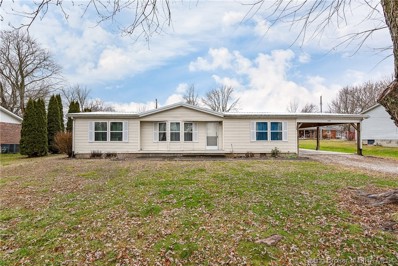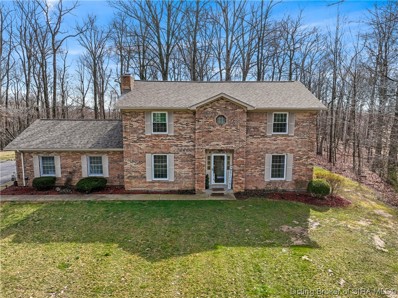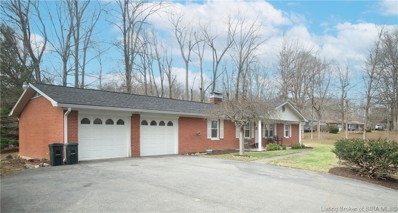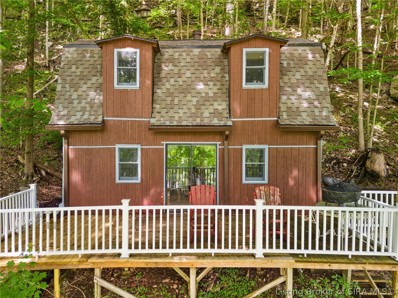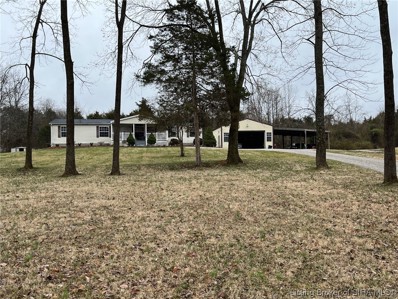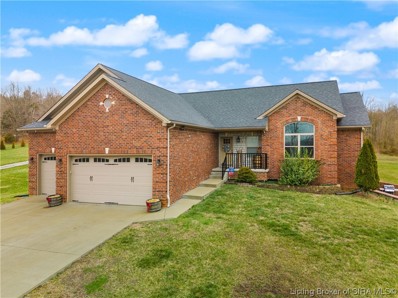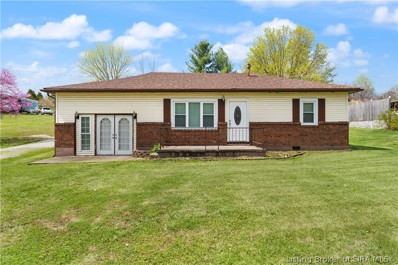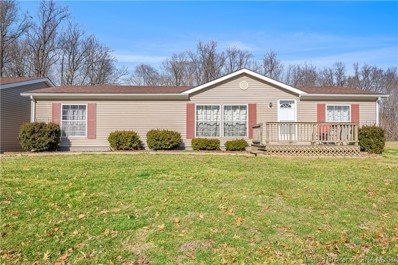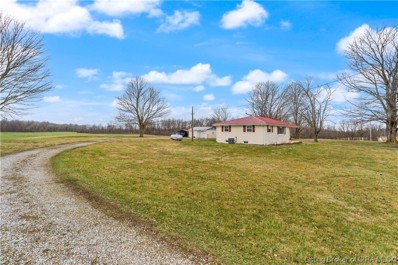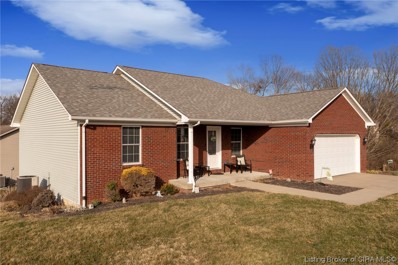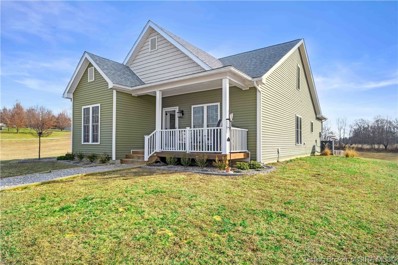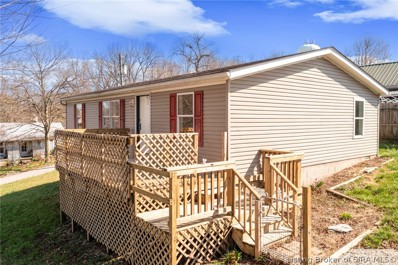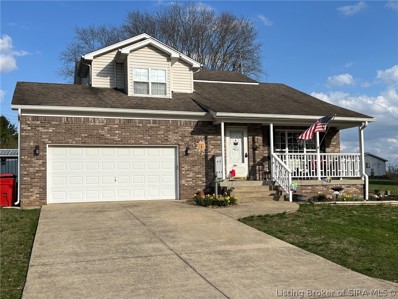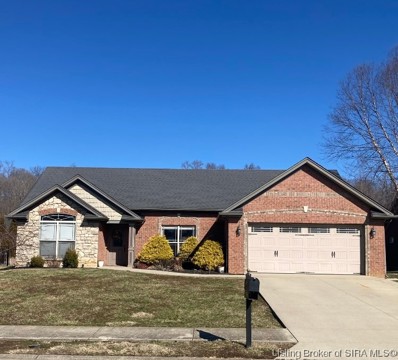Corydon IN Homes for Sale
- Type:
- Single Family
- Sq.Ft.:
- 1,986
- Status:
- Active
- Beds:
- 4
- Lot size:
- 0.17 Acres
- Year built:
- 1946
- Baths:
- 2.00
- MLS#:
- 202406550
ADDITIONAL INFORMATION
Charming two story home in the heart of downtown Corydon! This well maintained beauty boasts 4 bedrooms, 2 baths and many desirable features. Enjoy cooking in the spacious kitchen with a breakfast bar, an abundance of cabinets and a full array of appliances. The formal dining room with built-in corner cabinets offer the perfect setting for casual meals or entertaining guests. Cozy up in the inviting living room, complete with built-in shelving and a gas fireplace. (The living room feels like home and offers plenty of room for relaxing.) Enjoy the natural light filled Florida room with many windows, providing a peaceful retreat. The second floor has 3 bedrooms and a full bathroom. Need space for a hobby or storage? The unfinished basement has plenty of room for both! Keep your vehicles sheltered in the convenient carport, offering coverage and protection from the elements for your cars. Additional space behind carport is perfect for storing outside equipment. Home is within minutes of the library, coffee shop, dining/shops and two parks! Donât miss out on the opportunity to own this home. Home is located within the locally-designated Corydon Historic District.
- Type:
- Single Family
- Sq.Ft.:
- 2,860
- Status:
- Active
- Beds:
- 3
- Lot size:
- 0.28 Acres
- Year built:
- 1895
- Baths:
- 3.00
- MLS#:
- 202406476
ADDITIONAL INFORMATION
Welcome to 614 N Capitol Ave, the perfect blend of historic charm and comfort nestled in the heart of Corydon, Indiana. This exquisite property offers a rich history, timeless appeal and is MOVE-IN READY. This home features 3 bedrooms and 2.5 baths spread across nearly 3000 sq ft! From the moment you step inside, you're greeted by beautiful hardwood floors, 4 decorative fireplaces, beautiful staircases, a large foyer with an original stained glass window and much more! Being restored in 1988 the owners kept the history of the home that you feel as you walk through. Equipped with a large butler's pantry, formal dining room, you have plenty of storage and entertaining space! The generously sized bedrooms offer comfort and privacy along with an ensuite bathroom to the main bedroom and an additional closet with cedar lined drawers! Upstairs is also an additional room that was used as a large walk in closet with windows on 2 walls that could also be used as a bedroom, office, playroom, possibilities are endless! The second full bathroom upstairs has a timeless claw foot tub to enjoy. The attic is large and can be finished for additional space! Step outside to discover a 2 car detached garage, a wrap around porch to enjoy coffee, friends and the history of the home. Conveniently located near the interstate and shops, this home offers the best of both worlds. Don't miss your chance to make 614 N Capitol Avenue YOUR NEW HOME!
$255,900
624 Farquar Avenue Corydon, IN 47112
- Type:
- Single Family
- Sq.Ft.:
- 1,742
- Status:
- Active
- Beds:
- 3
- Lot size:
- 0.15 Acres
- Year built:
- 1900
- Baths:
- 2.00
- MLS#:
- 202406404
ADDITIONAL INFORMATION
Welcome to your charming Bungalow in historical Corydon! This beautifully updated 3 bedroom, 2 bath home boasts spacious rooms, and high ceilings. Enjoy the perfect blend of historic charm and a layout that maximizes space. The oversized formal dining area allows for family gatherings. The beautiful built-in shelves in bedroom offers added storage and charm. The abundance of windows allows for natural lighting. Sit and enjoy your morning coffee on the enclosed front porch or enjoy the outdoors in your large back yard. Embrace the vibrant community as you stroll downtown Corydonâs historical gems, shops and restaurants. Your new home offers the perfect balance of old and new! Home is located within the locally-designated Corydon Historic District. One bedroom is non conforming.
$239,900
516 E. Walnut St Corydon, IN 47112
- Type:
- Single Family
- Sq.Ft.:
- 1,515
- Status:
- Active
- Beds:
- 3
- Lot size:
- 0.5 Acres
- Year built:
- 1900
- Baths:
- 2.00
- MLS#:
- 202406401
ADDITIONAL INFORMATION
Discover the perfect blend of historic charm and modern convenience in this delightful bungalow at 516 E Walnut Street in Corydon. This newly remodeled home welcomes you with its two front porches, offering a glimpse into the character and warmth that awaits inside. Step through the front door and be greeted by a beautifully updated interior that seamlessly combines classic features with contemporary finishes. The spacious living room and dining area are perfect for entertaining or simply relaxing. The kitchen boasts all-new cabinets, butcher block countertops, a full array of appliances, and stylish floating shelves. The master suite is an inviting retreat, featuring a custom bathroom, a walk-in closet with built-in shelves, and plenty of natural light. Enjoy the morning on the private front porch. The second bedroom is equally inviting, with oversized windows and a large closet. Need a third bedroom or a family room? This room features a decorative fireplace, and plenty of room for oversized furniture. The sunroom is peaceful, ideal for starting your morning with a cup of coffee or unwinding in the evening with a good book. Outside, you'll find a large backyard, offering plenty of space for outdoor activities and gardening. This home is truly a gem, offering a rare combination of charm, character, and modern amenities. Don't miss your chance to make it yours! Broken window pane will be replaced.
- Type:
- Single Family
- Sq.Ft.:
- n/a
- Status:
- Active
- Beds:
- n/a
- Lot size:
- 10 Acres
- Year built:
- 2022
- Baths:
- MLS#:
- 202406492
ADDITIONAL INFORMATION
Looking to get away from it all? Super private property with 10 acres on the outskirts of Corydon. Conveniently located 10 minutes from Brandenburg and 40 minutes to downtown Louisville. Build your dream home in the woods, lots of work has already been done for you. Electric and public water are already ran to property. Septic has been approved but not installed yet. A 30X40 Pole barn is already built with 16FT walls and 14FT door. It's insulated and has 200 AMP service installed. The concrete in pole barn was poured thicker than normal to handle the weight of heavy machinery. Owner has design and floor plans of a new home available if desired. This property is mostly wooded with very mature trees. There is even a registered cave on the property! The 10X16 storage barn and storm shelter stay. This property is also listed as Vacant land MLS# 202406494
- Type:
- Single Family
- Sq.Ft.:
- 1,014
- Status:
- Active
- Beds:
- 3
- Lot size:
- 0.23 Acres
- Year built:
- 1950
- Baths:
- 1.00
- MLS#:
- 202406484
- Subdivision:
- Lords
ADDITIONAL INFORMATION
Welcome to this charming opportunity nestled on a serene corner lot at 1525 Williar Avenue. This property presents a unique chance for investors or those looking to customize their dream home, offering it "as-is" with the potential for both cash and possibly conventional loan purchases. 1,014 square feet, this house features three cozy bedrooms and one bathroom, catering to both functionality and comfort. The current layout includes a washer and dryer connection in the full basement, with an additional setup on the main floor within the second bedroom, providing convenience and flexibility for your living needs. While the home does require some updates, it boasts a natural gas furnace ensuring warmth during colder months. Situated on a quiet street, this property offers ample parking with four spaces available, accommodating both residents and guests alike. The exterior space invites imagination for landscaping or outdoor activities on its generous corner lot. This residence is perfect for those ready to invest sweat equity into making it their own or as a project for those looking to add value through renovation. With its solid foundation and potential for customization, 1525 Williar Avenue awaits its next chapter. Prospective buyers are encouraged to envision the possibilities that lie within this home's walls and consider the impact of their personal touch on its future transformation. Shes Does Not stay. Sq ft & rm sz approx.
- Type:
- Single Family
- Sq.Ft.:
- 2,971
- Status:
- Active
- Beds:
- 4
- Lot size:
- 0.43 Acres
- Year built:
- 1977
- Baths:
- 3.00
- MLS#:
- 202406453
- Subdivision:
- Greenfield Estates
ADDITIONAL INFORMATION
Excellent location close to town with a rural feel. This home has been very well cared for with so many updates. Spacious home with such large bedrooms. There are 2 bedrooms and 3 full baths on the main level, and two big bedrooms on the lower level but they don't have window egress. Two fireplaces, one on each level. Nice big shaded yard with covered front porch, large deck out back and a storage shed. A new owner may want to do some cosmetic updating but this home has such GOOD BONES: roof 2018, windows 2016, water heater 2021, gutters 2020, vinyl tile flooring 2021, added attic insulation 2010, furnace and a/c 2013, garage door openers 2019 & 2022. This one's well insulated with excellent utility bills. Seller loves this home and only moved to be closer to family, for health reasons. Selling AS IS.
$249,900
2950 Beth Lane NW Corydon, IN 47112
- Type:
- Single Family
- Sq.Ft.:
- 1,475
- Status:
- Active
- Beds:
- 3
- Lot size:
- 0.42 Acres
- Year built:
- 1978
- Baths:
- 1.00
- MLS#:
- 202406433
- Subdivision:
- Springs Valley
ADDITIONAL INFORMATION
Home Sweet Home to 2950 Beth Lane located in Springs Valley subdivision! This ALL BRICK ranch home offers 3 bedrooms, 1 full bathroom, sits on a beautiful .42 acre lot which gives you the county feel only minutes from the heart of Corydon! Step inside and discover a cozy living, office/den space, eat-in kitchen with lots of cabinets, a pantry, tile flooring, all appliances and breakfast bar. You'll fall in love with the huge family room, Beautiful Brick fireplace, vaulted ceilings, book shelves and big windows that bring in alot of natural light, great space for family gatherings. Enjoy the luxury of convenience with an (27x25) attached 2-car garage, easy access to your vehicles and additional storage space for your belongings and extra parking with a paved driveway. The covered porch invites you to enjoy your mornings with a cup of coffee, while the huge deck (18x20) is perfect for relaxation and entertaining on the weekend barbecues overlooking the fenced in backyard with trampoline and shed to remain. Beat the spring rush and schedule your private showing today!! Make this your next HOME SWEET HOME!
$204,900
335 Summit Street Corydon, IN 47112
- Type:
- Single Family
- Sq.Ft.:
- 936
- Status:
- Active
- Beds:
- 3
- Lot size:
- 0.2 Acres
- Year built:
- 1966
- Baths:
- 1.00
- MLS#:
- 202406316
ADDITIONAL INFORMATION
Welcome to your new home at 335 Summit Street! This charming property offers a unique blend of classic elegance and modern convenience, nestled in a prime yet serene location. With its beautiful original hardwood floors, this house exudes a timeless appeal that is sure to captivate. This home provides flexibility for your lifestyle needs. Whether you require an extra bedroom, a dedicated office space, or a formal dining area, this property accommodates your desires. The enclosed front porch adds an inviting touch, perfect for enjoying peaceful mornings or relaxing evenings. The heart of the home, the kitchen, has been thoughtfully updated with custom cabinets and stunning granite countertops, blending functionality with style. The bathroom also boasts contemporary updates, ensuring comfort and ease of living. Situated on an oversized lot, this property offers ample outdoor space for gardening, entertaining, or simply enjoying the outdoors. The detached 2-car detached garage and off-street parking ensure convenience for vehicle storage and guests. Located on a quiet side street, away from the hustle and bustle yet within walking distance to restaurants, shopping, and more, this home offers the best of both worlds. Its prime location ensures that everything you need is just moments away. Don't miss out on the opportunity to make 335 Summit Street your own. A place where classic charm meets modern living in a welcoming community awaits you. Sq ft & rm sz approx.
- Type:
- Single Family
- Sq.Ft.:
- 1,314
- Status:
- Active
- Beds:
- 3
- Lot size:
- 0.23 Acres
- Year built:
- 1999
- Baths:
- 2.00
- MLS#:
- 202406387
- Subdivision:
- Homestead Manor
ADDITIONAL INFORMATION
Come check out this beautifully updated 3 bedroom, 2 bath ranch home! This home has new paint, flooring, light fixtures, new cabinet hardware, water faucets, and water heater (2022). The kitchen features a newer stove and microwave (2021) and dishwasher was new in 2023 and new refrigerator. The eat-in kitchen is plenty big to fit a full size dining room table. The main bedroom has a walk-in closet and bathroom! A NEW ROOF put on the house in 2023. The backyard has plenty of space to run around and you also have a storage shed. This home is conveniently located to shopping, restaurants and the interstate. Fantastic location!
- Type:
- Single Family
- Sq.Ft.:
- 1,705
- Status:
- Active
- Beds:
- 3
- Lot size:
- 0.33 Acres
- Year built:
- 2009
- Baths:
- 2.00
- MLS#:
- 202406346
- Subdivision:
- Summit Springs
ADDITIONAL INFORMATION
NO STEPS... And this CUSTOM home has all the bells and whistles! Spacious 1-level home on wooded lot w/ 2 1/2 car oversized garage & UPGRADES galore: 30 x 16 covered patio w/stamped Italian Slate & 2 ceiling fans; 40 x 24 broom finish concrete driveway; stamp concrete on front porch & sidewalk; gutter guard; garage - insulated walls/doors, 220 amp electric heating system, epoxy on garage floor; water softener; water filter on entire house; irrigation system w/ separate water meter; surround sound w/woofer indoors & out; security system hard-wired on every door & window; hybrid foam insulation; 15 seer Trane heat pump w/2-speed motor fan; laundry room has custom cabinets, sink, table top, & tile floor; trim detail includes 3-pc crown, wainscoting in dining area, tray/vaulted ceilings in all 3 bedrooms, & custom wall built-in family room; 12' smooth ceilings in main living areas w/ (real) hardwood flooring; Closets by Design cabinetry in Main bdr closet; granite tops in kitchen & baths; tall 42" vanities in Baths; custom tile walk in shower to ceiling in Master Bath; custom Kitchen Briarwood cabinetry w/under counter lighting & custom tile backsplash; 3 cm granite in kitchen; 28 cu ft french door refrigerator along w/stainless microwave, dishwasher & smoothtop range/oven. LOCATION: 1 mile from shopping, dining and interstate, 18 miles to Louisville.
$179,000
1509 Nye Street Corydon, IN 47112
- Type:
- Single Family
- Sq.Ft.:
- 1,296
- Status:
- Active
- Beds:
- 3
- Lot size:
- 0.29 Acres
- Year built:
- 1989
- Baths:
- 2.00
- MLS#:
- 202406279
ADDITIONAL INFORMATION
Welcome to your new address! Location is key for this property... Close to schools, shopping, hospital and the downtown historic district. Well maintained with new roof, appliances stay, split bedrooms, new flooring and ready for its new family! Call today to tour this great property! The seller welcomes all and any inspections, but selling as is.
- Type:
- Single Family
- Sq.Ft.:
- 2,320
- Status:
- Active
- Beds:
- 3
- Lot size:
- 3.42 Acres
- Year built:
- 1979
- Baths:
- 3.00
- MLS#:
- 202406313
ADDITIONAL INFORMATION
Welcome to your own piece of paradise on earth! Step into this marvelous home that boast an abundance of space and amenities. The Main level offers a living room, family room, formal dining room and an eat-in kitchen. On the upper level there are three large bedrooms and two full baths. This home even offers a little reading nook on the second level. Do not miss the opportunity to step outside and enjoy nature. With spring just around the corner, get ready for the gorgeous scenery of Harrison County and all the fun of a good hike on just over 3 acres, gardening or even just relaxing on the patio. This home has many updates as the roof was new in August of 2022 and an updated bathroom upstairs. - Ask about the ability to build on the additional lot and or This house has an assumable mortgage at 4.75 interest rate. If you are looking for a new piece of paradise look no further!
$269,900
1195 Toler Road NW Corydon, IN 47112
- Type:
- Single Family
- Sq.Ft.:
- 2,892
- Status:
- Active
- Beds:
- 3
- Lot size:
- 0.92 Acres
- Year built:
- 1967
- Baths:
- 2.00
- MLS#:
- 202406253
ADDITIONAL INFORMATION
Discover your perfect home at 1195 Toler Rd NW and unlock a world of potential. This impressive property features a new roof, a spacious lot of nearly an acre, a beautifully finished walk-out basement and much more. Situated minutes away from IN-62 and State Rd 135, you'll find this home providing the perfect blend of comfort and convenience. Don't let the chance to find your dream home slip away!
- Type:
- Single Family
- Sq.Ft.:
- 768
- Status:
- Active
- Beds:
- 1
- Lot size:
- 1 Acres
- Year built:
- 1986
- Baths:
- MLS#:
- 202406063
ADDITIONAL INFORMATION
For those seeking off-grid living! Escape to riverside bliss with this enchanting 768sf cabin nestled along the Ohio River, surrounded by the breathtaking beauty of Harrison-Crawford State Forest. Built in 1986, this 1.5 story retreat offers a cozy kitchen/dining area & inviting living room. Ascend to the loft sleeping areas to find restful repose, lulled to sleep by the gentle sounds of the nearby river. All complemented by a spacious deck boasting panoramic river views. Embrace off-grid living with 12-volt wiring (lighting/outlets) set up for generator use & Vestal wood stove. Notably, the cabin's electrical needs are supplemented by solar panels. Enjoy the convenience of a portable AC/heater, propane stove, and Wi-Fi. Additionally, a 275-gallon cistern provides ample water storage. Includes outhouse but does not include septic system. Revel in the abundant wildlife including turkeys, deer, beavers, river otters, ground hogs and DIRECT boat ramp access. All set against a stunning rock face backdrop. Fully furnished & brimming with charm. Call today to schedule your private showing!
- Type:
- Single Family
- Sq.Ft.:
- 1,680
- Status:
- Active
- Beds:
- 3
- Lot size:
- 1.7 Acres
- Year built:
- 2004
- Baths:
- 2.00
- MLS#:
- 202406228
ADDITIONAL INFORMATION
Huge Manufactured Home on 1.7 Acres ( Surveyed ). Has large Detached garage with gravel floor. Large deck on rear, and large Covered Deck on the front. Landscaped. Roof Replaced in 2022, AC unit Replaced in 2023. Fireplace in large Family Room. Heavily Wooded Lot for privacy. Large Living Room and large Family room. Garage has additional covered parking available on the side. Easy access out to I-64 Lanesville exit. Has a Large Master Suite, with Master Bath and Walk In Closet.
- Type:
- Single Family
- Sq.Ft.:
- 3,322
- Status:
- Active
- Beds:
- 3
- Lot size:
- 1.75 Acres
- Year built:
- 2016
- Baths:
- 4.00
- MLS#:
- 202406145
ADDITIONAL INFORMATION
Your dream home just hit the market! Beautiful All Brick, 3 bedroom, 3.5 bath is all you could want and more. Sitting on 1.7 acres, features an attached 3-Car Garage, finished lower level walkout with over 3300+sqft of living space. The Open Floor plan was made for entertaining. Upon entering the front door youâre welcomed by the beautiful foyer area overlooking the formal living room with vaulted ceilings leading into the spacious eat in kitchen offering a compliment of stainless steal appliances, large raised bar and plenty of cabinets and counter space. Sip your favorite beverage on your covered screened in back-deck overlooking the"park-like" feel. Luxurious main bedroom with trey ceilings, custom tile shower, walk-in closet and dual vanity. The Split floor plan with 2 add'l spacious bedrooms are adjoined by a Jack-in-Jill bath. Love to spread out? The walkout basement offers something for everyone! a HUGE REC ROOM, Family room with Custom Made Wet Bar, SAFE ROOM, Office, Play Room, Storage area and much more. This Amazing Home was customized with 2x6 walls, foam insulation, 2 water heaters, custom cedar closets, pantry and much more.
- Type:
- Single Family
- Sq.Ft.:
- 1,248
- Status:
- Active
- Beds:
- 2
- Lot size:
- 1.25 Acres
- Year built:
- 1971
- Baths:
- 2.00
- MLS#:
- 202406130
ADDITIONAL INFORMATION
Carports will be sold separately . Approximately 1/3 more or less of an acre is being sold off of partial number 31-13-13-300-019.000-007. Totaling 1.29 more or less acres being sold with house. 2 bedroom, 2bath conveniently located 6 miles south of Corydon. New roof on home 2023. Large detached garage/ workshop. Home is being sold as is.
- Type:
- Single Family
- Sq.Ft.:
- 1,352
- Status:
- Active
- Beds:
- 3
- Lot size:
- 2.25 Acres
- Year built:
- 1992
- Baths:
- 2.00
- MLS#:
- 202406139
ADDITIONAL INFORMATION
Country setting 2.25 acres, 36x28 garage, 18x24 garage, 3 bedroom, 2 bath, spacious floor plan. Immediate possession. LP gas tank stays.
- Type:
- Single Family
- Sq.Ft.:
- 1,116
- Status:
- Active
- Beds:
- 2
- Lot size:
- 2.66 Acres
- Year built:
- 1962
- Baths:
- 1.00
- MLS#:
- 202406127
ADDITIONAL INFORMATION
Welcome to serene country living in Corydon, Indiana! Surrounded by picturesque farmland, this charming property offers the tranquility of rural life on 2.66 acres of land. This 1160sq ft block home is a cozy retreat with 2 bedrooms, 1 bath and the added flexibility of an office or non-conforming 3rd bedroom. Hardwood floors warm the space while a large window offers a picturesque view. Outside, you'll find ample space for your vehicles and storage needs, including an oversize 1-car garage with separate electric panel, a convenient carport, and a lean-to for additional shelter. Recent updates ensure peace of mind, with new windows installed in 2023, newer water heater, HVAC system replaced in 2023. The metal roof is less than 4 years old, with many years of life ahead. All that is needed are those personal touches to make it your own! Inspections are welcome but this property is being sold as-is.
$319,900
998 Cedar Street Corydon, IN 47112
- Type:
- Single Family
- Sq.Ft.:
- 2,411
- Status:
- Active
- Beds:
- 4
- Lot size:
- 0.42 Acres
- Year built:
- 2005
- Baths:
- 3.00
- MLS#:
- 202406071
- Subdivision:
- Highland Ridge
ADDITIONAL INFORMATION
Welcome to 998 Cedar Street, a beautifully maintained home that promises comfort, space, and convenience in a vibrant community. This property, now available for sale, is perfect for those seeking a blend of modern amenities and classic charm. As you step inside this spacious 2,622 sq ft house, you are greeted by an open and inviting main floor plan that seamlessly connects the living areas with the outdoors through a french door that opens to a new, expansive rear deck. Here, mornings are filled with sunlight and evenings offer a serene setting for relaxation or entertaining. The home boasts four generously sized bedrooms and three full bathrooms, providing ample space for family, guests, or home office setups. The master suite is a true retreat featuring a large private bathroom and walk-in closet. The basement adds another layer of versatility with its additional bedroom, full bath, two family room spaces, and a charming bar area - ideal for gatherings or a private oasis. Outdoor living is just as impressive with a covered patio and a nice lot that offers plenty of room for parking and outdoor activities. Located in a great neighborhood, this home is not just a place to live but a lifestyle offering ease and enjoyment. It's more than just a property; it's your next chapter. Don't miss the opportunity to make 998 Cedar Street your new home. Property under 1st right.
- Type:
- Single Family
- Sq.Ft.:
- 1,827
- Status:
- Active
- Beds:
- 3
- Lot size:
- 3.98 Acres
- Year built:
- 2017
- Baths:
- 2.00
- MLS#:
- 202406080
ADDITIONAL INFORMATION
Country setting on 4 acres with over 1800 sq. ft. covered front porch, large sunroom, 3 bedrooms, 2 baths, oversized laundry room with walk-in closet. Heated crawl space, high ceilings, bamboo floors throughout, open floor plan. Stove, microwave, dishwasher stays. Longview Estates has road maintenance agreement for all residents.
$188,800
126 Jacobs Street Corydon, IN 47112
- Type:
- Single Family
- Sq.Ft.:
- 1,086
- Status:
- Active
- Beds:
- 3
- Lot size:
- 0.23 Acres
- Year built:
- 2002
- Baths:
- 2.00
- MLS#:
- 202406059
ADDITIONAL INFORMATION
Home overlooking Corydon with great view! 3 Bedroom; 2 bath, sellers have done many updates; New smooth top range, dishwasher, microwave, refrigerator; walk-in closet; master bedroom; master bath; 0.227 acres; 24 x 24 detached garage with 1 car parking space, workshop area. This home has all new flooring, fresh neutral paint, both baths remodeled, new kitchen appliances. Nice large deck, plus side deck. Immediate Possession!
Open House:
Sunday, 4/28 3:00-5:00PM
- Type:
- Single Family
- Sq.Ft.:
- 1,666
- Status:
- Active
- Beds:
- 3
- Lot size:
- 0.25 Acres
- Year built:
- 1997
- Baths:
- 3.00
- MLS#:
- 202406061
- Subdivision:
- Northwood Estates
ADDITIONAL INFORMATION
Seller offering 2000.00 towards Buyer Closing Costs, PrePaids with an acceptable offer. Awesome home in quiet neighborhood on the edge of Corydon. Close to Hospital and shopping. Easy access to I-64. On the first floor find real hardwood flooring in the Living room, Dining Area, and Kitchen. Convenient doors that open to the deck off the Dining Area. The bright Kitchen offers a spacious work area with many cabinets and drawers for storage along with many electrical plugs well placed throughout the Kitchen working area. Downstairs is a bathroom with a shower as well as a separate laundry room with shelving for additional storage. Upstairs are 3 Bedrooms and 2 baths along with a small loft area. The main bedroom has an ensuite bath and a large walk in closet with shelves and spacious hanging areas that can even accommodate a dresser and chest of drawers. The 2 other bedrooms share the hall bath. The Landscaped Lot has various plantings that bloom all spring and summer long. There is also a small fenced area with three raised beds for vegetable gardening. Seller has replaced the HVAC, Water Heater, Dishwasher, and kept the home updated. Pre Listing Inspected.
- Type:
- Single Family
- Sq.Ft.:
- 1,463
- Status:
- Active
- Beds:
- 3
- Lot size:
- 0.28 Acres
- Year built:
- 2010
- Baths:
- 2.00
- MLS#:
- 202406014
- Subdivision:
- Summit Springs
ADDITIONAL INFORMATION
This solid brick ranch located in the desirable Summit Springs neighborhood offers a spacious and inviting living area ideal for entertaining or simply unwinding after a long day. The well appointed kitchen with lots of natural light features ample counter space for easy meal prep and there is plenty of room to dine in. The open concept fosters a sense of connectivity and enhances social interaction with family and friends. Boasting three bedrooms and two baths, you will find plenty of space for everyone. For added convenience, the two-car attached garage provides shelter for your vehicles and additional storage space. Step outside to discover a patio along with a fenced yard, offering a private oasis for relaxation and play. The canopy, shed and children's play set will remain with the property. With close proximity to Corydon's amenities and easy access to I-64, running errands and commuting will be a breeze. Don't miss the opportunity to make this gem your own. Schedule your showing today!
Albert Wright Page, License RB14038157, Xome Inc., License RC51300094, albertw.page@xome.com, 844-400-XOME (9663), 4471 North Billman Estates, Shelbyville, IN 46176

Information is provided exclusively for consumers personal, non - commercial use and may not be used for any purpose other than to identify prospective properties consumers may be interested in purchasing. Copyright © 2024, Southern Indiana Realtors Association. All rights reserved.
Corydon Real Estate
The median home value in Corydon, IN is $161,300. This is higher than the county median home value of $150,800. The national median home value is $219,700. The average price of homes sold in Corydon, IN is $161,300. Approximately 54.3% of Corydon homes are owned, compared to 30.62% rented, while 15.08% are vacant. Corydon real estate listings include condos, townhomes, and single family homes for sale. Commercial properties are also available. If you see a property you’re interested in, contact a Corydon real estate agent to arrange a tour today!
Corydon, Indiana has a population of 3,116. Corydon is less family-centric than the surrounding county with 12.62% of the households containing married families with children. The county average for households married with children is 29.58%.
The median household income in Corydon, Indiana is $44,145. The median household income for the surrounding county is $53,897 compared to the national median of $57,652. The median age of people living in Corydon is 47.1 years.
Corydon Weather
The average high temperature in July is 87 degrees, with an average low temperature in January of 23.1 degrees. The average rainfall is approximately 46.5 inches per year, with 9.4 inches of snow per year.
