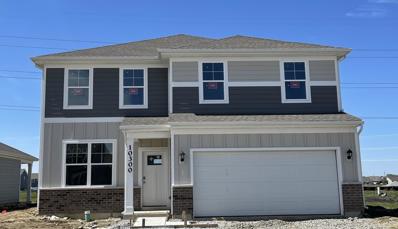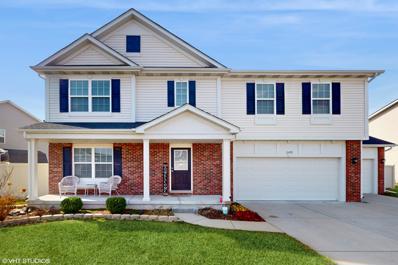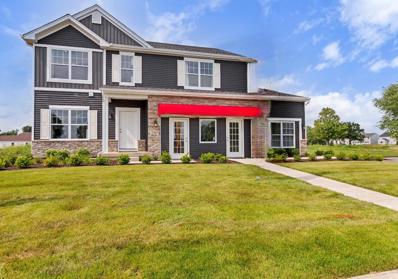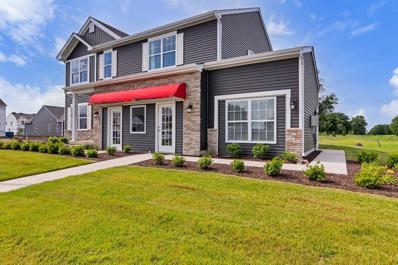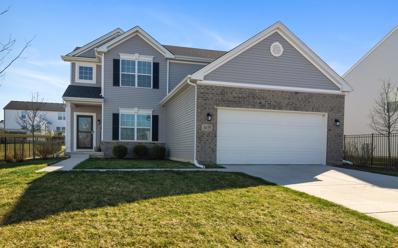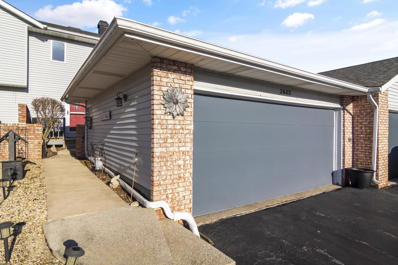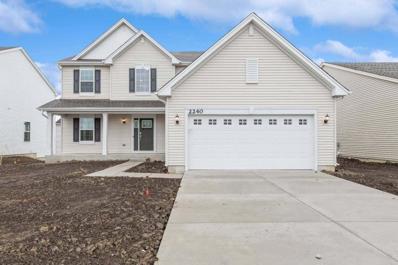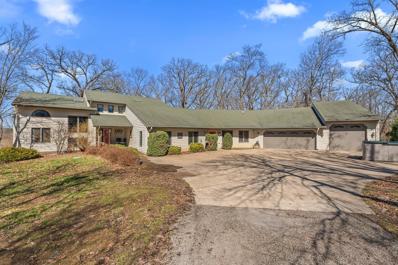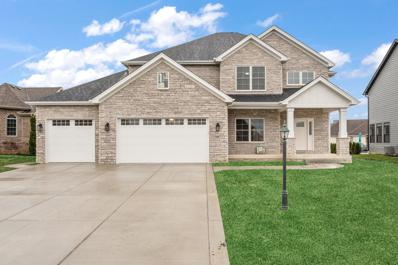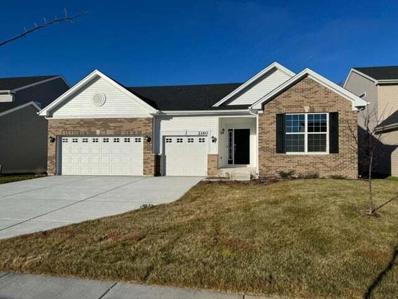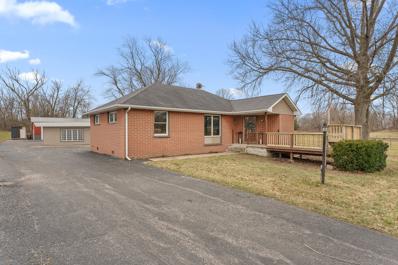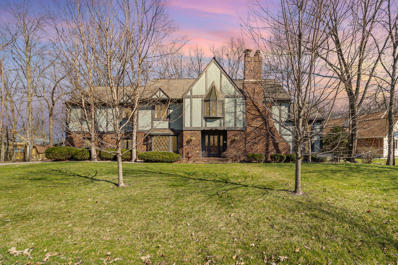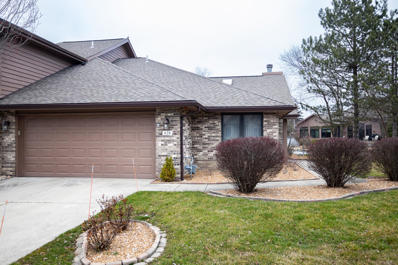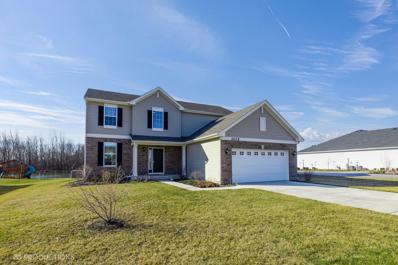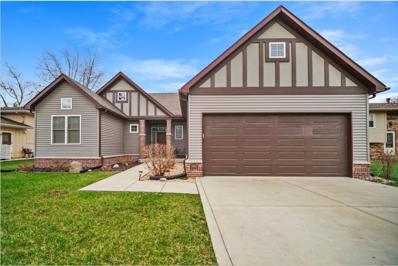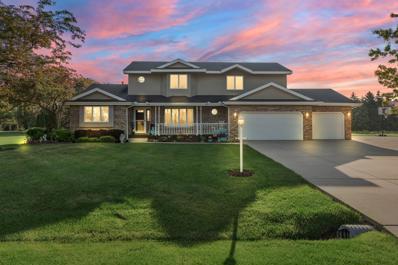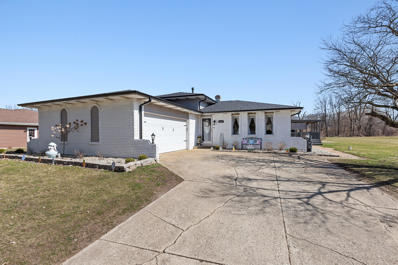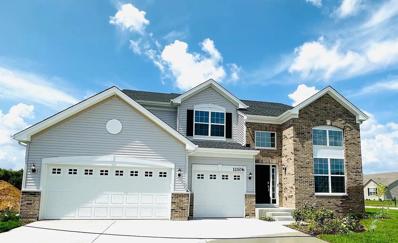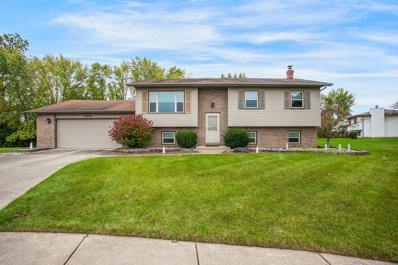Crown Point IN Homes for Sale
$374,990
Whitney Crown Point, IN
- Type:
- Single Family
- Sq.Ft.:
- 2,251
- Status:
- Active
- Beds:
- 3
- Lot size:
- 0.18 Acres
- Year built:
- 2024
- Baths:
- 3.00
- MLS#:
- 800996
- Subdivision:
- The Gates Of St. John - East
ADDITIONAL INFORMATION
Introducing THE MEADOW - A new construction READY NOW in The Gates of St. John! This charming 3-bedroom, 2.5-bath home is a must-see. The kitchen is adorned with quartz countertops, a corner pantry, an island with seating space, and stainless steel appliances, overlooking the spacious great room and dining area. Additionally, a first-floor bonus room or den with luxury vinyl plank flooring offers versatility for an office or formal dining room. Upstairs, discover the ideal loft area for a second living space, along with 3 generously sized bedrooms, a 3/4 bathroom, and a convenient laundry room. The primary bedroom features a walk-in closet and a full bath with dual comfort height vanity and walk-in shower. The property boasts a fully landscaped and partially sodded homesite with quality Hardie board siding. Nestled within the highly ranked Crown Point School system and offering easy access to Illinois for Chicago commuters, this new development also offers low Indiana taxes.
$469,900
Georgia Crown Point, IN
- Type:
- Single Family
- Sq.Ft.:
- 2,720
- Status:
- Active
- Beds:
- 4
- Lot size:
- 0.27 Acres
- Year built:
- 2018
- Baths:
- 3.00
- MLS#:
- 800987
- Subdivision:
- Pentwater Sub
ADDITIONAL INFORMATION
Come Home and enjoy your Large spacious home with benefits and amenities of the Pentwater RESORT COMMUNITY. YES! You can have both! This Two-story home has 4 bedrooms each w/ ceiling fan & 2.5 baths. A formal sitting room/office are just off of the foyer. Adjacent to the den is a formal dining room that's open with the great room. It overlooks a custom made kitchen with 42'' maple cabinets, HD counters and quick step flooring and stainless steel appliances. The upper level large master suite features a large master bath w/ a double vanity sink, a large soaking tub, a walk-in shower plus large walk-in closet. The 3 additional bedrooms plus a large loft area and a laundry room are upstairs. You have more space in the full basement plus a 3 car garage. LowE Energy Star qualified windows, California corners, sealed air ducts/registers, Tyvek exterior house wrap and a 92% energy-efficient furnace are also included. A 10-year structural transferable warranty is included. Then enjoy large back yard with vinyl privacy fence. Living in this RESORT-STYLE Community gives you access to a gated large in-ground pool, clubhouse /Barn and playgrounds and much more for your entire family to enjoy. Don't miss this rare opportunity. Come and see this home before it is gone!(Agent related to the seller)
$449,415
Kansas Crown Point, IN
- Type:
- Single Family
- Sq.Ft.:
- 2,490
- Status:
- Active
- Beds:
- 3
- Lot size:
- 0.02 Acres
- Year built:
- 2024
- Baths:
- 3.00
- MLS#:
- 800956
- Subdivision:
- Summertree Estates
ADDITIONAL INFORMATION
: **Proposed construction** Welcome to Summertree Estates located in Crown Point, IN. The Onyx: a spacious 3-bedroom, 2.5-bathroom home with a loft. Enjoy secure access with a 2-car garage featuring a steel door & exterior keypad. The partial lookout basement offers potential for extra living or storage space and has a 3 piece rough in for another future bathroom. First floor boasts 9ft ceilings, opening to a Great Room, Kitchen, Cafe, & Breakfast Room with a 7ft kitchen island. Plus, a Den/flex room adds versatility on the main level. Upstairs, find the Primary bedroom with ensuite & walk-in closet, 2 more bedrooms, a loft, and a shared bathroom complete the upper level . Price includes landscaping, 90% efficiency furnace & central air. PHOTOS ARE REPRESENTATIVE OF OUR MODEL HOME
$443,315
Nebraska Crown Point, IN
- Type:
- Single Family
- Sq.Ft.:
- 2,490
- Status:
- Active
- Beds:
- 3
- Lot size:
- 0.24 Acres
- Year built:
- 2024
- Baths:
- 3.00
- MLS#:
- 800952
- Subdivision:
- Summertree Estates
ADDITIONAL INFORMATION
**Proposed construction** Welcome to Summertree Estates located in Crown Point, IN. The Onyx: a spacious 3-bedroom, 2.5-bathroom home with a loft. Enjoy secure access with a 2-car garage featuring a steel door & exterior keypad. The partial basement offers potential for extra living or storage space and has a 3 piece rough in for another future bathroom. First floor boasts 9ft ceilings, opening to a Great Room, Kitchen, Cafe, & Breakfast Room with a 7ft kitchen island. Plus, a Den/flex room adds versatility on the main level. Upstairs, find the Primary bedroom with ensuite & walk-in closet, 2 more bedrooms, a loft, and a shared bathroom complete the upper level . Price includes landscaping, 90% efficiency furnace & central air. PHOTOS ARE REPRESENTATIVE OF OUR MODEL HOME
$393,000
104th Crown Point, IN
- Type:
- Single Family
- Sq.Ft.:
- 2,249
- Status:
- Active
- Beds:
- 3
- Lot size:
- 0.21 Acres
- Year built:
- 2021
- Baths:
- 3.00
- MLS#:
- 800958
- Subdivision:
- Summertree Ph 3 A
ADDITIONAL INFORMATION
Newer 2 story at a great price! Built in 2021, this home has an awesome floorplan with a Main Floor laundry & Open Concept. The Kitchen offers 42 inch cabinets with Granite counter tops, Island with seating and a Pantry. Stainless appliances, separate eat-in area, finished laundry room with a closet. Main level also features a den/office! Sliding Glass door off the kitchen to a concrete patio in back. Upper level offers a large primary bedroom with walk in closet and full bathroom. Both bedroom 2 and 3 offer walk in closets and a full bathroom to complete the upper level. Nice size rear yard and just a small section left to be completely fenced in! 92% Energy Efficient Furnace; Architectural Roof Shingles; Landscaping & In-Ground Sprinklers; Concrete Driveway. Neighborhood is near shopping and restaurants and quick access to Highway 65. Award winning Crown Point schools!
$265,000
Knollwood Crown Point, IN
- Type:
- Townhouse
- Sq.Ft.:
- 1,472
- Status:
- Active
- Beds:
- 2
- Lot size:
- 0.05 Acres
- Year built:
- 1988
- Baths:
- 2.00
- MLS#:
- 800916
- Subdivision:
- Four Season Twnhses Prcl 02
ADDITIONAL INFORMATION
Live the Lakes of the Four Seasons resort lifestyle year round! A rare-find, Golf Course Two Bedroom, 2 Bath Townhome. Move-In Ready! Gorgeous Updated Interior featuring Large Kitchen wih Granite Counters, Breakfast Bar, New Sliding Door to Private Courtyard, New Stainless Appliances. Living Room with Fireplace, and Dining Room with New Sliding Door to Patio overlooking the manicured 9th Fairway! Main Floor Half Bath conveniently located near Kitchen. Master Bedroom features New Sliding Door to Balcony Deck with panoramic golf course views. Upper Level Large Bathroom with two Quartz Vanities, New Faucets, Jetted Tub. Quartz Vanites in upper level. Many updates including Newer Roof and Skylight, gorgeous laminate flooring and newer carpet in upper level. Newer Furnace, Hot Water Heater, Water Softener. Ideally located near the Golf Pro Shop and 19th Hole restaurant, and The Lakehouse, featuring a full service restaurant and banquets, overlooking beautiful Lake Holiday, an all-sport boating and fishing lake. Bass Lake, Lake of the Green and Trout Haven Lake complete the four lakes. Enjoy the 18 hole championship Golf Course and Driving Range, Boating, Fishing, Parks, Community Concerts, Fireworks and Parade, all in this amazing Gated Community located one hour from Chicago!
$409,990
Michigan Crown Point, IN
- Type:
- Single Family
- Sq.Ft.:
- 2,282
- Status:
- Active
- Beds:
- 3
- Lot size:
- 0.25 Acres
- Year built:
- 2024
- Baths:
- 3.00
- MLS#:
- 800851
- Subdivision:
- Heather Ridge
ADDITIONAL INFORMATION
Introducing the VICTORIA, a residence that exudes a wealth of desirable features. Revel in the privacy of your backyard, offering serene views of the preserves. Boasting 3 bedrooms and a versatile loft space, this home presents a seamless and harmonious layout. Nestled on an upgraded garden basement, it promises elevated living experiences. Upon entry, be greeted by the spacious living room seamlessly connected to the dining area, which gracefully unfolds into the expansive kitchen. Bask in the sunlight of the breakfast area while enjoying meals and unwind in the family room adorned with upgraded LVP flooring. The kitchen showcases high-quality GE stainless steel appliances, elegant 42-inch cabinets, and upgraded quartz countertops. Enhancing the first floor is a chic study, fostering a connection with the inviting family room through French doors. Aligning with contemporary lifestyles, this home boasts the latest connectivity features, including a Ring Video Doorbell Pro, Honeywell thermostat, and Schlage Wi-Fi smart Lock. Kindly note that stock photos are utilized to represent the home's appearance.
$625,000
117th Crown Point, IN
- Type:
- Single Family
- Sq.Ft.:
- 5,621
- Status:
- Active
- Beds:
- 6
- Lot size:
- 1.78 Acres
- Year built:
- 1988
- Baths:
- 6.00
- MLS#:
- 800861
- Subdivision:
- Glen-wood Add
ADDITIONAL INFORMATION
Run, don't walk, to this nearly 6000 SQ FT home in Crown Point Indiana on nearly 2 acres! This home has 6 great sized bedrooms with Two located in finished basement and a MAIN LEVEL RELATED LIVING with a private entrance. Basement is a huge walk out with NO BACKYARD NEIGHBORS. Two large family rooms with fireplaces on the main level, with an extra rec room in the basement. Master suite has extra large closet and private bath. Huge, oversized 3 car garage with plenty of storage. Large kitchen area (open concept) large breakfast room with outside access to large deck with beautiful view of the woods. If you need the room for a large family or related living this is the home for you. Set you appointment and make this your HOME TODAY!!
$729,500
Michigan Crown Point, IN 04630
- Type:
- Single Family
- Sq.Ft.:
- 3,035
- Status:
- Active
- Beds:
- 4
- Lot size:
- 0.33 Acres
- Year built:
- 2024
- Baths:
- 4.00
- MLS#:
- 800804
- Subdivision:
- Doubletree Lake Estates
ADDITIONAL INFORMATION
Brand New 3,035 Sq. Ft Finished construction built by IST Enterprises. In gated DoubleTree Lake Estates. Builder did not spare the elegant details. Ready to Move-In by April 2024! Basement can be finished for an additional amount if purchased and would add an additional 1,448 finished sq. ft. Rough in for Bathroom already in. You must see this beauty to appreciate the workmanship. Schedule a Showing Today.
$509,685
Alabama Crown Point, IN
- Type:
- Single Family
- Sq.Ft.:
- 2,171
- Status:
- Active
- Beds:
- 3
- Lot size:
- 0.16 Acres
- Year built:
- 2024
- Baths:
- 2.00
- MLS#:
- 800780
- Subdivision:
- Heather Ridge
ADDITIONAL INFORMATION
Coming this autumn, experience the contemporary sophistication of THE RIDGEFIELD, an exquisite ranch-style residence boasting 3 bedrooms and 2 bathrooms. Upon entry, revel in the lofty ceilings and abundant natural light that grace the expansive living spaces. The kitchen stands as a focal point, boasting 42-inch cabinets, a captivating island, and top-tier GE stainless steel appliances. Delight in morning meals in the adjoining dining area or unwind in the spacious living room seamlessly connected to the kitchen. Interior finishes are still to be chosen. With a full basement, this residence offers abundant space for expansion and personalization. Notable features include a Ring Video Doorbell Pro, Honeywell thermostat, and Schlage Wi-Fi smart Lock. Please note that the displayed photos are stock images.
$475,000
109th Crown Point, IN
- Type:
- Single Family
- Sq.Ft.:
- 2,782
- Status:
- Active
- Beds:
- 4
- Lot size:
- 1.79 Acres
- Year built:
- 1948
- Baths:
- 2.00
- MLS#:
- 800773
ADDITIONAL INFORMATION
Ready to live the dream? This immaculate 4-bedroom, 2-bathroom residence boasts a plethora of updates, offering modern comfort and style. Situated on nearly 2 acres of lush land, this property provides ample space for relaxation and outdoor activities. The highlight? A spacious 28x38 pole barn, perfect for hobbyists or additional storage needs. Enjoy the best of both worlds with serene countryside living out back, while still being just a quick 5-minute drive from town amenities. Don't miss out on this rare opportunity to own the best of both worlds!
$445,000
84th Crown Point, IN
- Type:
- Single Family
- Sq.Ft.:
- 5,140
- Status:
- Active
- Beds:
- 3
- Lot size:
- 0.43 Acres
- Year built:
- 1976
- Baths:
- 3.00
- MLS#:
- 800749
- Subdivision:
- Pine Island Ridge 10
ADDITIONAL INFORMATION
Welcome to this tastefully updated English Tudor home, offering an unparalleled blend of classic charm and modern luxury. Step into the grandeur of the great room, where a majestic stone fireplace commands attention beneath soaring cathedral ceilings, creating a space that is both inviting and impressive.The spacious bedrooms throughout ensure ample comfort for family and guests alike, while the updated kitchen is a chef's dream, boasting contemporary finishes and top-of-the-line appliances.Outside, the beautifully landscaped fenced-in yard beckons with its lush greenery and tranquil stream, providing a serene oasis perfect for relaxation or entertaining. The wraparound deck offers panoramic views of the picturesque surroundings, ideal for enjoying morning coffee or evening gatherings.Retreat to the expansive master suite, complete with a walk-in closet and private bath. Additionally, a bonus room attached to the master suite offers versatile usage as an office or nursery, catering to your specific needs.The finished basement adds another dimension of entertainment, perfect for hosting memorable gatherings with friends and family. Hardwood floors grace the kitchen and formal dining room, adding an elegant touch to every corner of this exquisite home.New Roof 2021, New AC and furnaces 2018, Water Heater 2020Don't miss the opportunity to make this stunning property your own, where timeless elegance meets modern convenience in perfect harmony. Schedule your showing today and experience the epitome of refined living.
$260,000
141st Crown Point, IN
- Type:
- Single Family
- Sq.Ft.:
- n/a
- Status:
- Active
- Beds:
- 3
- Lot size:
- 1 Acres
- Year built:
- 1871
- Baths:
- 1.00
- MLS#:
- 800669
- Subdivision:
- Na
ADDITIONAL INFORMATION
Welcome to your spacious oasis! This charming 3-bedroom, 1-bathroom home offers over 2200 square feet of comfortable living space, situated on a sprawling 1-acre corner lot. The detached 2-car garage provides ample space for parking and storage, ensuring both convenience and functionality. Recent upgrades include a brand new water heater, furnace, and sump pump, offering peace of mind and reliability for years to come. Additionally, the home comes complete with included washer, dryer, and kitchen appliances, making moving in a breeze. With plenty of room to spread out both indoors and outdoors, this property is perfect for families, entertainers, and anyone seeking a peaceful retreat. Don't miss out on this incredible opportunity to make this house your home. Schedule a showing today and start living the lifestyle you've always dreamed of!
$335,000
Brookside Crown Point, IN
- Type:
- Townhouse
- Sq.Ft.:
- 1,420
- Status:
- Active
- Beds:
- 2
- Lot size:
- 0.09 Acres
- Year built:
- 1993
- Baths:
- 2.00
- MLS#:
- 800793
- Subdivision:
- Greenwood Springs
ADDITIONAL INFORMATION
You won't believe what's waiting for you inside this private complex. The water features and landscaping are absolutely superb! There are only 22 units in Greenwood Springs and rarely come up for sale. For the first time in 30 years this spacious 2 bedroom 2 bath maintenance free ranch townhome with views from every room is available. It offers open concept living room with 2 sided fireplace and large dining room with views of pond and waterfalls. Eat in kitchen has skylight, sliding glass doors that opens to the maintenance free deck and YOU ARE ON THE POND WITH SCENIC VIEWS OF WATER & WATERFALLS. Primary bedroom suite has large window with views of pond. Primary en-suite bath with whirlpool tub, separate shower,double sink vanity, walk-in and wall closets. Second bedroom is spacious with lots of natural light. ENJOY MAINTENANCE FREE LIVING AT ITS FINEST. Schedule your showing before you miss out on this gem.Estate sale property is being sold as-is.
$349,900
Tennessee Crown Point, IN
- Type:
- Townhouse
- Sq.Ft.:
- n/a
- Status:
- Active
- Beds:
- 4
- Lot size:
- 0.12 Acres
- Year built:
- 2008
- Baths:
- 2.00
- MLS#:
- 800608
- Subdivision:
- Edgewater Ph A
ADDITIONAL INFORMATION
Beautifully renovated and maintained bi-level townhome in Edgewater! Offering 4-5 bedrooms and two full baths. With 2627 ft. of generous living space, you will feel right at home. Open concept main floor with vaulted ceilings, creating a spacious and welcoming atmosphere. Upgraded kitchen with new cabinetry, a 6 foot island, buffet with built in wine cooler and quartz and granite countertops. The main floor and stairs have durable waterproof laminate flooring. On this level you will find a primary bedroom, Second bedroom and a Den. The lower level offers another primary bedroom and Second bedroom, along with a spacious living space. Finished laundry room with washer and dryer, 2 sump pumps for added security. Both bathrooms are accessible through the hallways or primary bedrooms. Entire home has fresh, new paint. Attached two car garage. No HOA fees to worry about, providing you with even more freedom. Turnkey home that offers both style and function.
$409,900
110th Crown Point, IN
- Type:
- Single Family
- Sq.Ft.:
- 2,368
- Status:
- Active
- Beds:
- 3
- Lot size:
- 0.17 Acres
- Year built:
- 2021
- Baths:
- 3.00
- MLS#:
- 800441
- Subdivision:
- Heather Ridge Sub
ADDITIONAL INFORMATION
Step into luxury living in Crown Point, IN! This better than new-built two-story home boasts a pondside location with scenic views. Featuring 3-5 spacious bedrooms and 2.5 baths, the main floor dazzles with an open entertaining room, gourmet chef's kitchen, office or 4th bedroom, formal living, and dining rooms. The upper level hosts a lavish primary suite with full bath attached, two large bedrooms, a loft (potential 5th bedroom), and a full bath. A full unfinished basement awaits your personal touch. Enjoy sunrises and sunsets by the stocked pond. Conveniently located near I65 for a quick Chicago commute, Crown Point's downtown, schools, and New Fransican Hospital, Broadways entertainment corridor and the coming UChicago Medicine $121 Million dollar multispecialty care facility. Embrace the pinnacle of modern living!
$629,998
Highland Crown Point, IN
- Type:
- Single Family
- Sq.Ft.:
- 3,560
- Status:
- Active
- Beds:
- 4
- Lot size:
- 0.23 Acres
- Year built:
- 2018
- Baths:
- 3.00
- MLS#:
- 800464
- Subdivision:
- Lakes/four Seasons #7
ADDITIONAL INFORMATION
HOME SWEET HOME! Built in 2018, this beautifully maintained and well-appointed 4 bedroom, 3 bath, pool home! Let's face it, boasting 3000+ sq ft of living space, with a 2-car garage, and located on a cul-de-sac, this home is ONE-OF-A-KIND! you'll find yourself right in the middle of everything! Minutes to multiple lake side beaches, golf courses, and restaurants. Just as charming on the inside as the outside, this home welcomes you the minute you enter!Walking in you immediately notice the high ceilings, tile/carpet flooring, and views of the pool. This open floor plan is also fully integrated to include the kitchen, dining and expansive family room all together, making entertaining family and friends convenient, comfortable and truly pleasurable! The kitchen is well appointed with NEW granite countertops, excellent appliances, large pantry, and staggered cabinetry. This is a must-see home.
$339,500
Augusta Crown Point, IN
- Type:
- Single Family
- Sq.Ft.:
- 2,439
- Status:
- Active
- Beds:
- 5
- Lot size:
- 0.21 Acres
- Year built:
- 1992
- Baths:
- 2.00
- MLS#:
- 800449
- Subdivision:
- Lakes/the Four Seasons Un #10
ADDITIONAL INFORMATION
BEAUTIFUL 5 BEDROOM, TWO BATH BI-LEVEL WITH OVER 2400 SQ FT. Large Living room Open Concept with Cathedral Ceiling to Kitchen/Dining area. Kitchen has been updated with generous about of Cabinets, Granite Counter tops plus Large Island with additional drawers, Tiled Back Splash. APPLIANCES STAY! Sliding Patio doors off Dining area leads out to Deck overlooking the Firepit and Fenced back yard. Full Bath has been updated with Double Vanity Sink, New Tub and Ceramic Tub Enclosure. Lower Level offers Spacious Family room, Great Place for Entertaining. Additional 2 Bedrooms and 3/4 Bath. Laundry room with Sink. Finished 2 Car Garage with New Garage Door. Newer Vinyl Flooring on Main & Lower Level. Premier Vacation Lifestyle Community . Enjoy Parks, Golf Course Lakes, Beaches. GREAT PLACE TO CALL HOME!
$639,000
Lincoln Crown Point, IN
- Type:
- Single Family
- Sq.Ft.:
- 2,547
- Status:
- Active
- Beds:
- 4
- Lot size:
- 1.1 Acres
- Year built:
- 1994
- Baths:
- 3.00
- MLS#:
- 800410
- Subdivision:
- South Point Estates
ADDITIONAL INFORMATION
SUMMERTIME IS COMING !! ARE YOU READY???QUALITY BUILT 2 STORY HOME ON A 1 ACRE LOT WITH INVITING IN-GROUND POOL.Original owners have meticulously maintained this multi level home which offers privacy and functionality to every member of the household. Retreat to one of the 4 spacious bedrooms that are designed for comfort and serenity. Every bedroom has a walk-in closet. Main bedroom bath located on the main floor was totally remodeled in 2022. Everything new including a sizeable walk in shower with beautiful onyx tile and a relaxing soaker tub. Kitchen updates include granite countertops, newer faucets, Maytag 5 burner stove with self cleaning oven and Frigidaire gallery refrigerator. Great room(17.8 x 24.8) has a fireplace with gas log and vaulted ceilings. Dining room(19 x 14) with tray ceiling, wainscoting and triple windows that offers great natural light. Laundry room(15 x 7.8), large cabinet with shelves stays, florcesant light, door to garage plus pocket door to kitchen. Basement with carpeted game room(31.5 x 24.8), sound proof room is 13.5 x 15.3, storage room with shelves(14 x 19.2) and 2 sump pumps, utility area(39 x 16.7) hosts 2 furnaces, kinetico water system(owned), water filters, 200 amp electrical box and a separate electrical box for the swimming pool. 3 car attached heated garage and an extra concrete slab for additional parking provides room for all those "toys". Surrounding the 18' x 25' inground pool you will find a stamped concrete patio, whirlpool spa tub, privacy fencing and a large deck. Pool liner was replaced in 2021, new auto cover installed in 2020. This home also comes with a whole house generator.
$423,500
Verdano Crown Point, IN
- Type:
- Single Family
- Sq.Ft.:
- 1,903
- Status:
- Active
- Beds:
- 3
- Lot size:
- 0.18 Acres
- Year built:
- 2022
- Baths:
- 2.00
- MLS#:
- 800497
- Subdivision:
- Bel Air Vii-un 1
ADDITIONAL INFORMATION
This is your opportunity to enjoy maintenance free living in the alluring and scenic enclave of Falling Waters. This charming and contemporary ranch home has maintenance free, one level living with 3 beds & 2 baths. The masterfully designed open concept layout ensures a seamless flow throughout the home for both entertainment and privacy. The gourmet kitchen features custom cabinetry, roll out pantry drawers, quartz counters and Jenn Air appliances. The owner's suite features a wooded landscape view, a luxurious bathroom with heated flooring, double vanity, private water closet and walk in shower - along with a custom-built, walk-in closet. Luxury and functionalities are foremost in this home from the refined lighting fixtures and ceiling fans all on dimmable controls to the brick gas fireplace and elevated water fixtures, custom Hunter Douglas window treatments and a 2-car heated garage. Every detail of this home provides its owners with a sense of calm and joy. Your sanctuary is conveniently located close to both downtown Crown Point and Valparaiso making shopping, running errands and nightlife right at your back door. Schedule your showing today!
$374,900
Vigo Crown Point, IN
- Type:
- Single Family
- Sq.Ft.:
- 2,088
- Status:
- Active
- Beds:
- 3
- Lot size:
- 0.63 Acres
- Year built:
- 1979
- Baths:
- 3.00
- MLS#:
- 800412
- Subdivision:
- Sandpiper 02
ADDITIONAL INFORMATION
Move right into this beautiful fully remodeled 3 bed, 3 bath Tri-level located in a peaceful neighborhood. The well-maintained landscaping will make you want to see more. As you walk in the home you will notice the new vinyl flooring throughout. The large living room leads to the open concept kitchen/dining area. The updated kitchen has SS appliances, tiled backsplash & new lighting. Relax in the attached family room with lots of natural sunlight. Sliding glass doors lead to the covered, wrap around deck that is perfect for sitting and enjoying the views. Large yard w/new firepit area. The upper level has 3 good sized rooms & 2 full updated bathrooms. Lower level has rec room w/fireplace & 3/4 bath. So many updates w/this home.new roof, gutters, painted exterior, flooring, paint/trim, lighting throughout, painted deck, shed & landscaping. There is nothing left to docall for your showing today!
$240,000
Lakeshore Unit C-74 Crown Point, IN
- Type:
- Condo
- Sq.Ft.:
- 1,700
- Status:
- Active
- Beds:
- 3
- Lot size:
- 0.73 Acres
- Year built:
- 1977
- Baths:
- 2.00
- MLS#:
- 800343
- Subdivision:
- Lakes/four Seasons Lakeside Co
ADDITIONAL INFORMATION
Welcome to this MAIN FLOOR maintenance free condo in the gated community of Lakes of the Four Seasons, Offering 3 bedrooms and 2 full bathrooms! The Kitchen had a recent renovation boasting new cabinetry with soft close cabinets, granite counter tops, tile backsplash, brushed nickel lighting, pantry style cabinet, black stainless-steel appliances, laminate flooring and open sight lines to the living room. The separate wet bar with sink, mini fridge and ice maker makes entertaining a breeze. Lets not forget you can enjoy the ambiance of a fire in the gas fireplace on the cool evenings in NWI. The spacious primary bedroom features a walk in closet, and en-suite with a dual-vanity sink, and walk in shower. Lakes of the Four Seasons community has an 18 Hole Golf Course, 19th Hole restaurant, community pool, Beaches, Clubhouse restaurant & bar, summer concerts, Holliday parades, dog park, tennis, softball, basketball, fishing, boating, Jet Ski, water skiing, Clubs and activities for all ages and so much more!
$519,990
Illinois Crown Point, IN
- Type:
- Single Family
- Sq.Ft.:
- 2,907
- Status:
- Active
- Beds:
- 4
- Lot size:
- 0.18 Acres
- Year built:
- 2024
- Baths:
- 3.00
- MLS#:
- 800298
- Subdivision:
- Heather Ridge
ADDITIONAL INFORMATION
Introducing the exquisite Raleigh model, featuring a fully customizable unfinished basement with rough-in plumbing for future personalization. The exterior showcases an upgraded Brick finish, while the interior boasts 4 generously sized bedrooms and 2.5 bathrooms. Upon entering, you'll be greeted by an expansive open living space highlighted by a staircase with oak baluster railings, lofty ceilings, and upgraded LVP flooring in the great room. The Master Bath is adorned with a Deluxe Shower, offering a touch of luxury. The kitchen, designed with an open concept, is a chef's delight, featuring 42'' white kitchen cabinets and stunning QUARTZ countertops. A dedicated office space is conveniently located on the main floor. With 9-foot ceilings on the first floor, the home emanates an airy and spacious ambiance. Modern 2-panel doors with colonist trim add a contemporary touch to the interior. Equipped with a Ring Video Doorbell Pro, Honeywell thermostat, and Schlage Wi-Fi smart Lock for added convenience and security. Please note that stock photos are utilized, and the actual home may vary in appearance.
$469,900
130th Crown Point, IN
- Type:
- Single Family
- Sq.Ft.:
- 3,593
- Status:
- Active
- Beds:
- 6
- Lot size:
- 0.23 Acres
- Year built:
- 2010
- Baths:
- 4.00
- MLS#:
- 800249
- Subdivision:
- Covington
ADDITIONAL INFORMATION
Very Well Maintained home situated on a premium corner lot, plenty of space with 6 bedrooms and 4baths. Main Floor offers a layout with a large eat - in kitchen that opens to a 2 story great room with HUGE windows for natural light and views of the backyard & pond. An additional living room, formal dining room, full bath and bedroom complete this level. Upstairs are two generous sized bedrooms, full bath, plus a large primary suite featuring a huge walk in closet with custom organizer and luxurious bathroom ensuite with double suites, shower, and soaking tub. Completely finished daylight basement with 2 bedrooms and great room, full bathroom with jacuzzi tub. Enjoy the scenic view of the pond from your maintenance free trex deck that leads down to a patio ! Hard to come by lot with no neighbors to the back or side of the home. Conveniently located near I65, crown point square, stores and restaurants. Schedule your showing today!
$365,000
Fillmore Crown Point, IN
- Type:
- Single Family
- Sq.Ft.:
- 1,938
- Status:
- Active
- Beds:
- 4
- Lot size:
- 0.31 Acres
- Year built:
- 1990
- Baths:
- 3.00
- MLS#:
- 800211
- Subdivision:
- Indian Ridge Add
ADDITIONAL INFORMATION
Welcome to this immaculately maintained one-owner bi-level home nestled in a cul-de-sac. This residence is a testament to pride of ownership. The well thought out floor plan offers 4 bedrooms, 2 living rooms and you can say goodbye to the morning rush as this home has 3 full bathrooms. Car enthusiasts and hobbyists, rejoice! This home boasts an impressive 4-car garage, offering ample space for your vehicles and storage needs. For outdoor enthusiasts, the charming composite deck with steel rails, installed in 2017, beckons you to enjoy your morning coffee or host gatherings. From here, you'll be able to view the well-maintained yard, and storage shed. This yard also features an irrigation system. This home is just moments away from a variety of shopping and dining options. Whether you're in the mood for a shopping spree or a night out on the town, you'll find everything conveniently close by.
Albert Wright Page, License RB14038157, Xome Inc., License RC51300094, albertw.page@xome.com, 844-400-XOME (9663), 4471 North Billman Estates, Shelbyville, IN 46176

The content relating to real estate for sale and/or lease on this Web site comes in part from the Internet Data eXchange (“IDX”) program of the Northwest Indiana REALTORS® Association Multiple Listing Service (“NIRA MLS”). and is communicated verbatim, without change, as filed by its members. This information is being provided for the consumers’ personal, noncommercial use and may not be used for any other purpose other than to identify prospective properties consumers may be interested in purchasing or leasing. The accuracy of all information, regardless of source, is deemed reliable but is not warranted, guaranteed, should be independently verified and may be subject to change without notice. Measurements are solely for the purpose of marketing, may not be exact, and should not be relied upon for loan, valuation, or other purposes. Featured properties may not be listed by the office/agent presenting this information. NIRA MLS MAKES NO WARRANTY OF ANY KIND WITH REGARD TO LISTINGS PROVIDED THROUGH THE IDX PROGRAM INCLUDING, BUT NOT LIMITED TO, ANY IMPLIED WARRANTIES OF MERCHANTABILITY AND FITNESS FOR A PARTICULAR PURPOSE. NIRA MLS SHALL NOT BE LIABLE FOR ERRORS CONTAINED HEREIN OR FOR ANY DAMAGES IN CONNECTION WITH THE FURNISHING, PERFORMANCE, OR USE OF THESE LISTINGS. Listings provided through the NIRA MLS IDX program are subject to the Federal Fair Housing Act and which Act makes it illegal to make or publish any advertisement that indicates any preference, limitation, or discrimination based on race, color, religion, sex, handicap, familial status, or national origin. NIRA MLS does not knowingly accept any listings that are in violation of the law. All persons are hereby informed that all dwellings included in the NIRA MLS IDX program are available on an equal opportunity basis. Copyright 2024 NIRA MLS - All rights reserved. 800 E 86th Avenue, Merrillville, IN 46410 USA. ALL RIGHTS RESERVED WORLDWIDE. No part of any listing provided through the NIRA MLS IDX program may be reproduced, adapted, translated, stored in a retrieval system, or transmitted in any form or by any means, electronic, mechanical, p
Crown Point Real Estate
The median home value in Crown Point, IN is $349,900. This is higher than the county median home value of $149,900. The national median home value is $219,700. The average price of homes sold in Crown Point, IN is $349,900. Approximately 76.33% of Crown Point homes are owned, compared to 20.24% rented, while 3.42% are vacant. Crown Point real estate listings include condos, townhomes, and single family homes for sale. Commercial properties are also available. If you see a property you’re interested in, contact a Crown Point real estate agent to arrange a tour today!
Crown Point, Indiana has a population of 28,952. Crown Point is more family-centric than the surrounding county with 29.38% of the households containing married families with children. The county average for households married with children is 27.3%.
The median household income in Crown Point, Indiana is $69,471. The median household income for the surrounding county is $52,559 compared to the national median of $57,652. The median age of people living in Crown Point is 41.5 years.
Crown Point Weather
The average high temperature in July is 83.8 degrees, with an average low temperature in January of 14.4 degrees. The average rainfall is approximately 39.3 inches per year, with 29.3 inches of snow per year.
