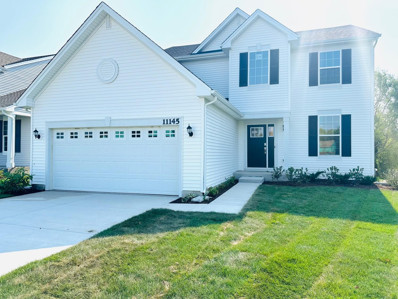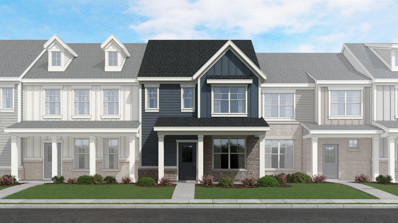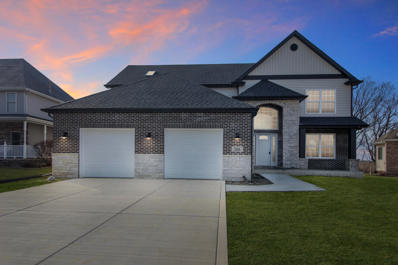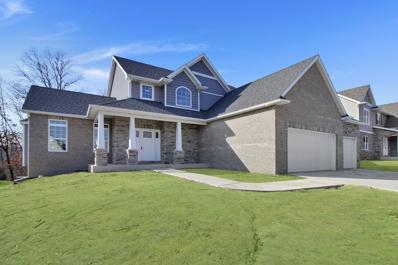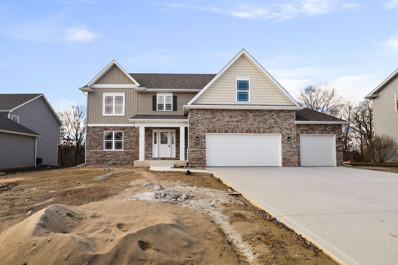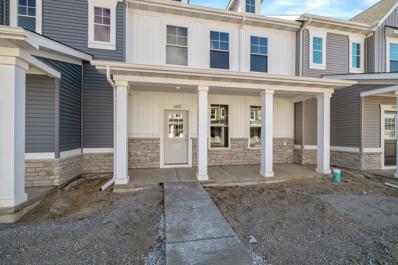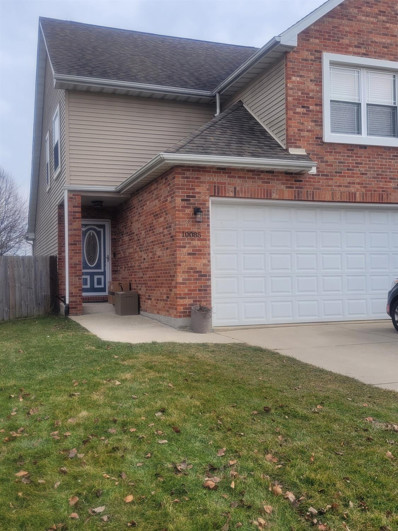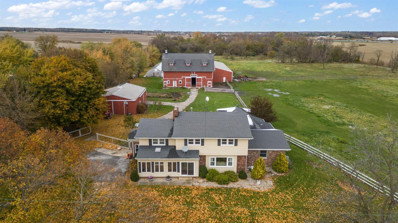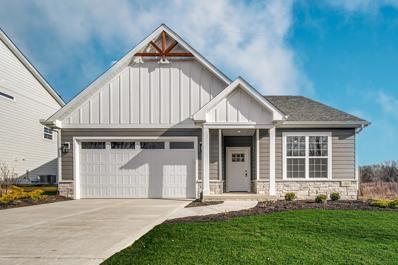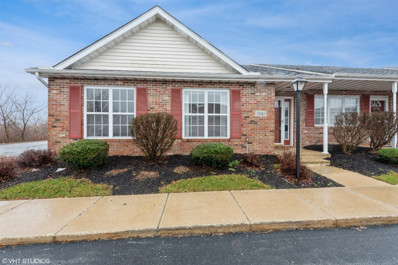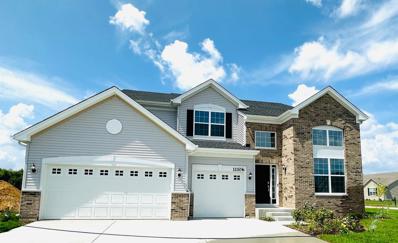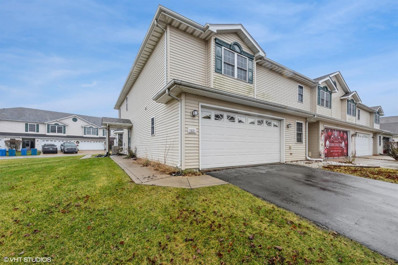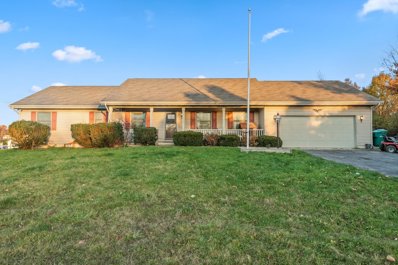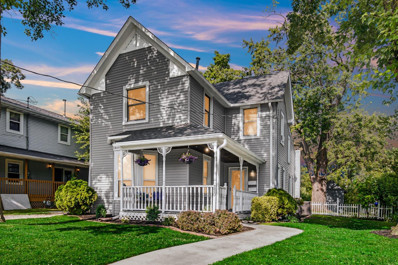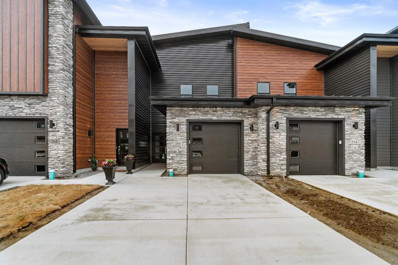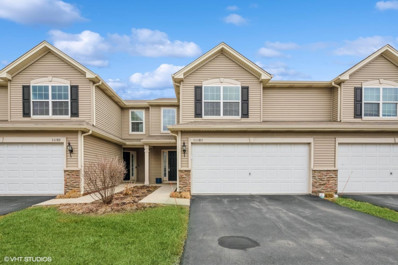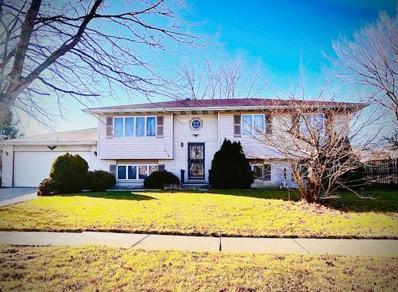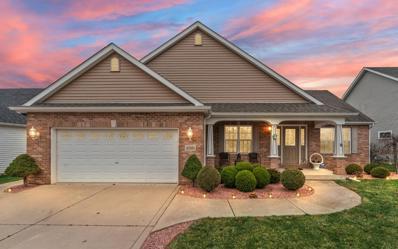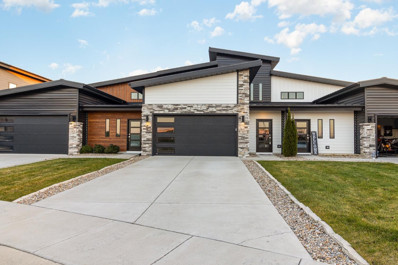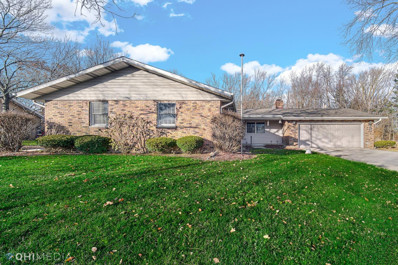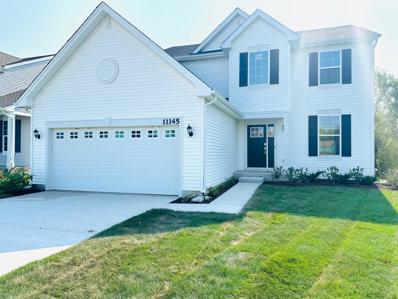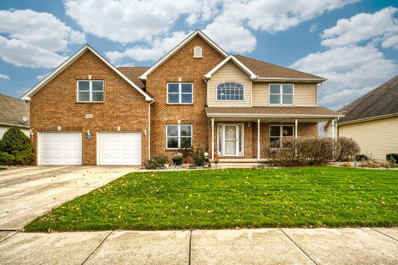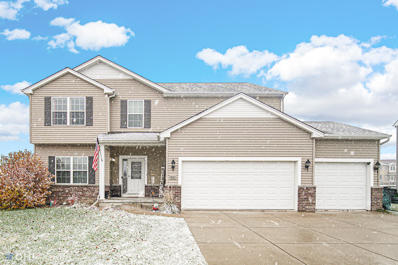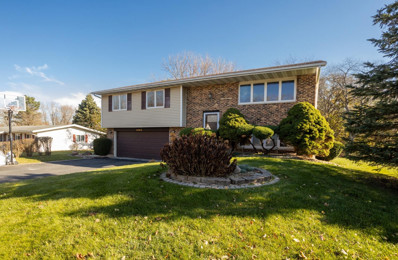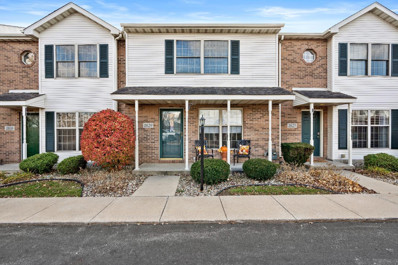Crown Point IN Homes for Sale
$439,990
Michigan Crown Point, IN 07620
- Type:
- Single Family
- Sq.Ft.:
- 2,448
- Status:
- Active
- Beds:
- 4
- Lot size:
- 0.18 Acres
- Year built:
- 2024
- Baths:
- 3.00
- MLS#:
- 544096
- Subdivision:
- Heather Ridge
ADDITIONAL INFORMATION
Step into the enchanting world of the Brooklyn model, featuring 4 bedrooms and two and a half impeccably designed bathrooms. The UPGRADED garden basement and brick exterior enhance its allure. Upon entering, a welcoming liv ing room greets you with upgraded LVP flooring, quartz countertops, 42-inch flagstone cabinets, and stainless steel appliances. This residence boasts a full unfinished basement, allowing for future customization. Architectural elegance is evident, with 9-foot ceilings on the first floor creating a spacious atmosphere. Modern 2-panel doors with colonist trim add a refined touch throughout. The home is equipped with a Ring Video Doorbell Pro for enhanced security and convenience, Schlage Wi-Fi smart lock, and a Honeywell smart thermostat. Please be aware that the provided images are stock photos and may differ from the actual appearance of the home.
$284,631
Kentucky Crown Point, IN 07381
- Type:
- Townhouse
- Sq.Ft.:
- 1,414
- Status:
- Active
- Beds:
- 3
- Lot size:
- 0.09 Acres
- Year built:
- 2024
- Baths:
- 2.00
- MLS#:
- 544056
- Subdivision:
- Walkerton Park Sub
ADDITIONAL INFORMATION
This home is UNDER CONSTRUCTION - Call to schedule a showing. Enjoy maintenance free living in the Tate townhome! This home features an open concept floor plan with 9' ceilings on the main floor and built in LED lighting. The kitchen features soft close cabinets, quartz countertops, stainless steel GE appliance package including the refrig, and breakfast bar and optional dining space. The main floor bedroom, bathroom with shower and special living room complete the main floor. The laundry with GE washer/gas dryer, two spacious bedrooms, and full bath complete the 2nd floor. The Tate comes with a Smart Home system, Ring doorbell, and full landscaped yard w/irrigation, and lovely fenced patio. The Tate is a high performance, energy efficient home. Enjoy peace of mind with a 10 yr structural warranty, 4 year workmanship on the roof and Industry Best Customer Care Program. Visit the Tate in Walkerton Park - a great place to call home!
$487,800
Cirque Crown Point, IN
- Type:
- Single Family
- Sq.Ft.:
- 2,600
- Status:
- Active
- Beds:
- 4
- Lot size:
- 0.38 Acres
- Year built:
- 2023
- Baths:
- 3.00
- MLS#:
- 544092
- Subdivision:
- Falling Waters
ADDITIONAL INFORMATION
This Spacious 2-Story ( The Washington ) located in the desirable scenic Falling Waters gated community , features a Stone Covered Porch, Two-Story Foyer with Ceramic Floor. Oversized windows, an Expanded Kitchen overlooking the Dinette and Family Room. Cathedral ceilings, Oak Railings & Spindles, Decorative Plant Shelves and Niches Thru-Out. Oversized Master Bedroom Includes a Walk-in Closet and Deluxe master Bathroom Suite with Jacuzzi tub and a Separate Shower. 4 Bedrooms and 2 Full Baths Upstairs plus Powder room in the Lower Level. Laundry is Located Centrally on The Main Level. Contact us today aboutBUILDER INCENTIVES , as low as 5.5 percent interest rate with our preferred lender!! LANDSCAPE INCLUDED WITH PRICE LOT 32
$500,800
Cirque Crown Point, IN
- Type:
- Single Family
- Sq.Ft.:
- 2,630
- Status:
- Active
- Beds:
- 4
- Lot size:
- 0.3 Acres
- Year built:
- 2022
- Baths:
- 3.00
- MLS#:
- 544091
- Subdivision:
- Falling Waters
ADDITIONAL INFORMATION
This Main-floor Master Bedroom 2-Story located in the desirable scenic, gated, Falling Waters subdivision , will be sure to Wow you located in Falling Waters, Crown Point. A 2-Story foyer opens to the spacious kitchen & cathedral ceiling family room with 12 ft. fireplace! The Master is generous in size with rear yard view and a large walk-in closet plus bath suite with whirlpool and separate shower. Upper level has cathedral ceilings; loft space (optional 5th bedroom); 3rd additional Bedrooms and 3rd bath. Full unfinished basement ready for your personal touches. Still time to make selections and customize colors! Reach out today to find out about the great BUILDER INCENTIVES , as low as 5.25 percent interest rate with our lender!! LANDSCAPE INCLUDED WITH PRICETHIS IS AT LOT 29
$487,800
Cirque Crown Point, IN
- Type:
- Single Family
- Sq.Ft.:
- 2,660
- Status:
- Active
- Beds:
- 4
- Lot size:
- 0.3 Acres
- Year built:
- 2023
- Baths:
- 3.00
- MLS#:
- 544090
- Subdivision:
- Falling Waters
ADDITIONAL INFORMATION
Elegant Two-Story in the desirable scenic Falling waters gated subdivision, with Brick Covered Porch. Breathtaking Cathedral Entryway with Oversized Windows and ceramic flooring. Open Concept Kitchen with Large rec room and Living Room area. Oak Railings and Wood Spindles with 14ft. vaulted upper ceilings. Oversized Master Suite with Walk-in closet and Bath Ensuite. Ensuite offers Double Bowl Vanity; Shower and Whirlpool Tub. Full Basement for optional 5th bedroom; workout area and storage. Large Rear deck for outdoor entertaining.Contact us today to view, and to find out about BUILDER INCENTIVE! LANDSCAPE INCLUDED WITH PRICELOT 30
$274,035
Kentucky Crown Point, IN 07381
- Type:
- Townhouse
- Sq.Ft.:
- 1,356
- Status:
- Active
- Beds:
- n/a
- Lot size:
- 0.03 Acres
- Year built:
- 2024
- Baths:
- 2.00
- MLS#:
- 544054
- Subdivision:
- Walkerton Park Sub
ADDITIONAL INFORMATION
This home is UNDER CONSTRUCTION - Call to schedule a showing. Enjoy maintenance free living in the Wyatt! This home features an open concept floor plan w 9'ceilings on the main floor and built in LED lighting. The kitchen features stained maple cabinets, granite countertops, and stainless steel GE appliance package including the refrig. A pantry and large entertaining island with storage open to the optional dining space and large great room. Two spacious bedrooms upstairs along with 2nd floor laundry that includes the washer/gas dryer. The Wyatt comes with a Smart Home system and Ring doorbell. Relax outside in your lovely enclosed patio. The Wyatt is a high performance, energy efficient home. Enjoy peace of mind with your 10 year structural warranty, 4 year workmanship on the roof and Industry Best Customer Care Program. Visit the Wyatt in Walkerton Park - a great place to call home.
$279,000
Adams Crown Point, IN 08077
- Type:
- Townhouse
- Sq.Ft.:
- 1,518
- Status:
- Active
- Beds:
- 3
- Lot size:
- 0.09 Acres
- Year built:
- 2006
- Baths:
- 3.00
- MLS#:
- 543916
- Subdivision:
- North Point Ph 01
ADDITIONAL INFORMATION
NO HOA!!! Stunningly beautiful, open concept, cathedral ceiling, townhome. If you love upgrades, you will love this home. Kitchen is spacious with plenty of granite countertop space, huge stone island with granite countertop. Patio door in the living room, leads outdoors to your summer oasis. No neighbors behind you and the yard is fenced. The main bedroom has a cozy sitting room, massive closet and the ensuite has had many upgrades. All the bedrooms are spacious. The full hallway bathroom has also been upgraded. All appliances are included except the refrigerator. Home Owner is including a Home Warranty at seller's cost.
$850,000
153rd Crown Point, IN 09239
- Type:
- Single Family
- Sq.Ft.:
- 3,437
- Status:
- Active
- Beds:
- 5
- Lot size:
- 15.03 Acres
- Year built:
- 1970
- Baths:
- 4.00
- MLS#:
- 543715
ADDITIONAL INFORMATION
15 ACRES. Experience the ultimate lifestyle on this picturesque 15-acre property, an idyllic haven for horse enthusiasts in Crown Point. The historic barn & 8-stall horse stable with indoor 50x160 sqft arena, complemented by a pole barn, greenhouse, & 95% fenced pastures with wooded areas, create a serene countryside escape. The 5-bedroom, 4-bathroom farmhouse spans over 3400 sq ft, 2 fireplaces, travertine tile, granite counters, & wood floors. Breakfast area off the kitchen provides you with farm views! The main floor offers formal dining, 2 living areas, 2 enclosed porches & an ensuite bedroom with heated bathroom marble floors, walk-in shower, air jet tub, walk in closet & finished laundry room. Upstairs boasts an additional primary bedroom with ensuite bathroom. A walk-out unfinished basement with a laundry station & room to expand adds further potential. This property includes all stainless appliances, a sauna, & 2 washer/dryers. SORRY HORSES NOT INCLUDED.
$389,900
Verdano Crown Point, IN
- Type:
- Single Family
- Sq.Ft.:
- 2,012
- Status:
- Active
- Beds:
- 3
- Lot size:
- 0.16 Acres
- Year built:
- 2024
- Baths:
- 2.00
- MLS#:
- 543722
- Subdivision:
- Falling Waters
ADDITIONAL INFORMATION
Don't miss your chance to enjoy the maintenance free lifestyle while being surrounded by the lush landscape of Falling Waters! Construction beginning January 2024! The brand new Scottsdale ranch floor plan is the perfect combination of style and function with over 2,000 sq. ft. on the main floor. The large kitchen offers an abundance of cabinetry and countertop space, convenient island, and great dinette space. Vaulted ceilings soar overhead the spacious living room. The master suite includes a private bath and great walk in closet. There's still time to make your own selections and truly make it your own! Upgrades such as inground sprinklers, LP Smart Side siding, fully finished garage, soundproofing, tankless water heater, and more are all included here! Say goodbye to lawn care and snow removal, and don't forget about those low Porter County taxes! Schedule your showing today! *Photos are of another home recently completed and are representative.
$265,000
Evergreen Crown Point, IN 07051
- Type:
- Townhouse
- Sq.Ft.:
- 1,356
- Status:
- Active
- Beds:
- 3
- Lot size:
- 0.05 Acres
- Year built:
- 2005
- Baths:
- 2.00
- MLS#:
- 543494
- Subdivision:
- Prairie View 03
ADDITIONAL INFORMATION
Welcome to this beautiful three-bedroom, two-bath quiet ranch home with vaulted ceilings, classic oak cabinets, a warm fireplace, recently professionally painted, new lush carpet, and more. This home is in the desirable Prairie View subdivision, the perfect location just minutes from downtown Crown Point and I65, making any commute easy and quick. Upon entering, there is a spacious foyer with a closet for plenty of storage. The kitchen has ample cabinet, counter space, and appliances to stay with the home. Off the kitchen, through the sliding glass doors, you walk out onto a private patio designed for grilling, entertaining, and gardening. The main suite features a walk-in closet, a full bathroom, and a walk-in shower with two seating areas, perfect for any need. The home is an end unit with an attached garage accessed from the back. This home is an estate sale and being sold as is.
$469,990
Michigan Crown Point, IN
- Type:
- Single Family
- Sq.Ft.:
- 2,907
- Status:
- Active
- Beds:
- 4
- Lot size:
- 0.18 Acres
- Year built:
- 2024
- Baths:
- 3.00
- MLS#:
- 543647
- Subdivision:
- Heather Ridge
ADDITIONAL INFORMATION
Introducing the stunning Raleigh model, highlighting a fully customizable unfinished basement for future personalization. The exterior boasts an upgraded Brick finish. This home offers 4 generously sized BDRMS and 2.5 bathrooms. Upon entry, the expansive open living space, complemented by a staircase w/ oak baluster railings, captures your attention, featuring lofty ceilings & upgraded LVP flooring in the family room. The Master Bath is enhanced w/ a Deluxe Shower. The kitchen, designed w/ an open concept, is a chef's dream, showcasing 42'' flagstone kitchen cabinets & striking QUARTZ countertops. A dedicated office space is located on the main floor. With 9-foot ceilings on the 1st floor, the home exudes an airy and spacious atmosphere. Modern 2-panel doors w/ colonist trim add a contemporary flair to the interior. Comes equipped with a Ring Video Doorbell Pro, Honeywell thermostat, & Schlage Wi-Fi smart Lock. Please be aware that stock photos are being used, actual home may vary.
$299,000
95th Crown Point, IN 06255
- Type:
- Townhouse
- Sq.Ft.:
- 2,336
- Status:
- Active
- Beds:
- 4
- Lot size:
- 0.12 Acres
- Year built:
- 2000
- Baths:
- 3.00
- MLS#:
- 542954
- Subdivision:
- Crown Ridge Estates
ADDITIONAL INFORMATION
Updated and Well maintained 4 bedroom, 3 Baths with Over 2300 S.f Townhome with 2.5 car garage, Concrete Patio and Fenced yard on Corner Lot. Main Level features Large Kitchen with Breakfast bar, ceramic flooring, all Stainless Steel appliances included, Bedroom & Large Dining/Living Room with doors leading to patio. Finished Laundry room with washer and dryer remaining. Upstairs level features brand new carpeting, Loft, large owner's suite offers a huge walk in closet, Double vanity, separate shower and jetted oversized tub. Additional bedroom and guest bath. Unit just freshly painted throughout and Doors and Trim as well. Yes, Pets Allowed! Association fee cover Lawn Maintenance (not in back fenced area), snow removal and garbage. Roof approx 5 years old. 13 Month Home warranty offered! Low Taxes! Immediate Occupancy!
$399,900
115 S 725 W Crown Point, IN 46307
- Type:
- Single Family
- Sq.Ft.:
- 1,652
- Status:
- Active
- Beds:
- 3
- Lot size:
- 2.04 Acres
- Year built:
- 1994
- Baths:
- 2.00
- MLS#:
- 11952924
ADDITIONAL INFORMATION
Spacious ranch surrounded by lots of land! This house has been recently updated, ensuring modern and comfortable living. 3 bedrooms, including the primary bedroom with an en suite and a walk-in closet, as well as 2 bathrooms and a separate laundry room. Kitchen opens to living room and dining room, allowing the areas to seamlessly blend together. Good size crawl space and 2-car garage. Over 2 acres of land, this property offers plenty of privacy and space. A large lot allows for a variety of outdoor activities and potential expansion. Whether you enjoy gardening, entertaining outdoors, or simply relaxing in a peaceful environment, this property can accommodate. Featuring both a deck area and a large above-ground pool. The location of this property provides a peaceful and serene setting, away from the hustle and bustle of city life. However, it is still conveniently located near amenities such as top-rated schools, shopping centers, and major transportation routes.
$295,000
Hoffman Crown Point, IN 03070
- Type:
- Single Family
- Sq.Ft.:
- 1,814
- Status:
- Active
- Beds:
- 4
- Lot size:
- 0.27 Acres
- Year built:
- 1890
- Baths:
- 2.00
- MLS#:
- 543242
ADDITIONAL INFORMATION
Everything is NEW & ready for YOU! Come see this remodeled 1890s Charming vintage split home. Ground floor 3BR, 1 bath W/ NEW APPLIANCES, ORIGINAL POCKET DOOR. Top floor has 1BR, 1 bath NEW window A/C units w/ large LR, huge walk-in closet w/ extra storage & own entrance. Located 1 block from Jerry-Ross Park & 4 blocks from downtown Crown Point square. This property is located in the Crown Point School District. NEW ROOF & SIDING w/ half wrap around porch w/ original architectural detail. Both floors have been FRESHLY PAINTED w/ NEW carpet, flooring, outlets, switches, light fixtures, ceiling fans, blinds, microwave, cabinets, countertops, sinks. 3 car driveway. NEWER furnace, water heater, A/C (2019-21). HUGE LOT W/ shed. Property is truly turnkey. Possibly related living, with outside entrance to upstairs. Can be used as legal 2-unit, per City of Crown Point.
$340,000
Nomo Crown Point, IN 00172
- Type:
- Townhouse
- Sq.Ft.:
- 1,622
- Status:
- Active
- Beds:
- 2
- Lot size:
- 0.07 Acres
- Year built:
- 2023
- Baths:
- 3.00
- MLS#:
- 543206
- Subdivision:
- Sawgrass
ADDITIONAL INFORMATION
****AVAILABLE NOW**** NO BACK YARD NEIGHBORS!! ULTRA MODERN LUXURY 2 bed 2.5 bath townhome steps from schools, major hospital, and the largest YMCA in America not to mention minutes from the legendary Crown Point Square! Large kitchen with Medallion 36 CABINETS CUSTOM soft close, dove-tailed, enormous peninsula Island, QUARTZ countertops, UNDER MOUNT SINK, Kohler faucets and high-end fixtures. Total open concept main level with 9' ceilings and HIGH-end luxury laminate flooring. Second level also has 9' CEILINGS, full primary EN-SUITE with custom TILED shower, and a huge second bed. Upstairs laundry makes life easy and organized! Unsurpassed construction quality with 2x6 exterior walls, Marvin windows, STEEL ROOF with lifetime warranty, 8' tall garage door, tankless water heater, and the list goes on. Schedule today!!Ask about our HOME FOR THE HOLIDAYS special of closings costs paid and with as little as 1% down!
$269,900
Vermont Crown Point, IN 08058
- Type:
- Townhouse
- Sq.Ft.:
- 1,706
- Status:
- Active
- Beds:
- 3
- Lot size:
- 0.08 Acres
- Year built:
- 2018
- Baths:
- 3.00
- MLS#:
- 542939
- Subdivision:
- Edgewater Ph 3
ADDITIONAL INFORMATION
***New Lower Price AND Seller will contribute up to 5k in closing cost*** Welcome to 11185 Vermont Circle. This well maintained townhome is off a pond lot & offers a 2 car garage. Walk in to the spacious first level that offers high ceilings and an open concept with modern vinyl plank flooring throughout. The living room has tons of space for time with loved ones. Stainless steel appliances with just the right amount of counter and soft close cabinet space is definitely a plus in the kitchen. Also on the main floor has a 1/2 bathroom. Make your way upstairs and enjoy your 3 bedrooms and two full bathrooms. The owners suite offers a large space, 2 walk in closets and an en suite bathroom with a double vanity and walk in shower. As a convenience, your laundry room with utility sink is upstairs as well. 11185 is maintenance free and all appliances are included. Close to I-65 and downtown Crown Point, gives you the best of best worlds.
$298,000
Harrison Crown Point, IN 05500
- Type:
- Single Family
- Sq.Ft.:
- 3,500
- Status:
- Active
- Beds:
- 4
- Lot size:
- 0.24 Acres
- Year built:
- 1990
- Baths:
- 3.00
- MLS#:
- 542571
- Subdivision:
- Indian Ridge Add
ADDITIONAL INFORMATION
In Need of TLC, This 4 Bedroom, 3 Bathroom Bi-Level home in the desirable Crown Point area is ready for a new owner to add their personal touches! With a spacious living room and dining room that has a glass slider to deck leading down to the fenced backyard with pool to enjoy during those hot summer days. Eat in kitchen. The main level features 3 nice sized bedrooms and main bathroom, with the primary bedroom having it's own ensuite. The lower level features the 4th bedroom, 3rd bathroom, large recreational area with wet bar for entertaining and a laundry room with large closet for extra storage and walk out to 2.5 car garage.Motivated Seller!! Seller givings 500 dollars on a Home Warranty with Cinch Home Warranty Service. Schedule your showing to see potential and all this home has to offer!
$405,000
Nelson Crown Point, IN 07667
- Type:
- Single Family
- Sq.Ft.:
- 2,122
- Status:
- Active
- Beds:
- 3
- Lot size:
- 0.2 Acres
- Year built:
- 2010
- Baths:
- 2.00
- MLS#:
- 542770
- Subdivision:
- Doubletree Lake Estates West Ph 07
ADDITIONAL INFORMATION
Start off the new year in this beautiful home! This gorgeous custom built ranch in Doubletree West features covered front porch, open concept floor plan, great room with double sided fireplace leading into the bright and sunny Florida room. The eat-in kitchen includes a breakfast peninsula, granite countertops, and stainless steel appliances. The vaulted ceilings and lots lots of natural light enhance the beauty of this home. The large master bedroom is separated from the additional two bedrooms. The HUGE unfinished basement provides potential living/recreational space or can be used for storage. The home is immaculately maintained by original owners and is move-in ready!
$399,800
Nomo Crown Point, IN 00179
- Type:
- Townhouse
- Sq.Ft.:
- 2,039
- Status:
- Active
- Beds:
- 3
- Lot size:
- 0.09 Acres
- Year built:
- 2020
- Baths:
- 3.00
- MLS#:
- 542722
- Subdivision:
- Sawgrass
ADDITIONAL INFORMATION
~~~ASSUMABLE MORTGAGE OPPORTUNITY AT 3.25%!~~~ VERY Spacious townhome in the desirable Sawgrass Subdivision of Crown Point! This like new home offers over 2,000 SF of Luxury Living, featuring 9' Ceilings and all the comforts you would expect in a modern and maintenance free townhome! Offering -3- bedrooms, -2.5- bathrooms with an open concept main level featuring stainless steel appliances, quartz countertops and modern high-end cabinets. The primary bedroom is on the main level with exquisite en-suite, full bathroom with a luxury tiled shower and double vanity plus walk-in closet. Upstairs features two additional bedrooms with spacious closets and ceiling fans. Additional features include High-Efficiency Washer and Dryer, Economical Tankless Water Heater, Ultra-high Quality Marvin Windows, plus - smart side composite siding and much more! Terrific CENTRAL location -- Just minutes away from the YMCA, schools, parks, golf course and downtown CROWN POINT! Ready for Immediate Occupancy!
$309,900
106th Crown Point, IN 02906
- Type:
- Single Family
- Sq.Ft.:
- 1,561
- Status:
- Active
- Beds:
- 3
- Lot size:
- 0.39 Acres
- Year built:
- 1975
- Baths:
- 2.00
- MLS#:
- 542306
- Subdivision:
- West-long
ADDITIONAL INFORMATION
Looking for a nice ranch home with basement in Crown Point School District? Look no further.... this spacious home has an appealing floor plan and an opportunity for updates to make your own. The large L-shaped living room/dining room features a row of windows overlooking the private fenced back yard into the wooded area beyond the property; and is nearby the accommodating kitchen with breakfast bar and rec room with fireplace, and slider to the patio. The primary bedroom is generously sized with a double closet and 3/4 bathroom, and two additional nicely sized bedrooms nearby. The unfinished basement awaits your creativity or storage items. Laundry is currently in the basement, but potential for main level laundry in the mud room. Don't miss out on a great opportunity to own your piece of property in the desirable Crown Point - schedule your showing today!
$414,990
Michigan Crown Point, IN 07620
- Type:
- Single Family
- Sq.Ft.:
- 2,448
- Status:
- Active
- Beds:
- 4
- Lot size:
- 0.17 Acres
- Year built:
- 2024
- Baths:
- 3.00
- MLS#:
- 542283
- Subdivision:
- Heather Ridge
ADDITIONAL INFORMATION
Step into the captivating realm of the Brooklyn model, where you'll encounter 4 bedrooms and two and a half impeccably designed bathrooms. As you explore the interiors, a welcoming living room awaits, boasting upgraded LVP flooring, quartz countertops, 42-inch white cabinets, and stainless steel appliances. This residence includes a full unfinished basement, offering the potential for future customization. Architectural grace abounds, highlighted by 9-foot ceilings on the first floor that create an expansive ambiance. Modern 2-panel doors adorned with colonist trim add a refined touch throughout the space. The home is equipped with a Ring Video Doorbell Pro for enhanced security and convenience, a Ring Alarm Security kit for peace of mind, and a Honeywell smart thermostat. Please note that the images provided are stock photos and may vary from the actual appearance of the home
$614,900
Davis Crown Point, IN 08997
- Type:
- Single Family
- Sq.Ft.:
- 4,044
- Status:
- Active
- Beds:
- 4
- Lot size:
- 0.24 Acres
- Year built:
- 2001
- Baths:
- 4.00
- MLS#:
- 542164
- Subdivision:
- Ellendale Farm 03
ADDITIONAL INFORMATION
This lovely home in desirable Ellendale Farms is move-in ready. Spacious & bright & full of natural light. The home has been freshly painted thru-out. Updates include new flooring, fixtures and all new kitchen! The main floor offers a formal dining room & living room as well as a gathering room with fireplace and eat-in kitchen. Upstairs has four spacious bedrooms. The primary bedroom suite has an additional 9 x 9 sitting area & adjoining spa bath and walk-in closet. This is the perfect house for entertaining no matter the season. The open space design on the main floor is so welcoming to a host of entertainment options as is the finished daylight basement which offers two large rooms & a half bath. An unfinished section of the basement is perfect for storage & workshop and the garage is heated. Love that summer sunshine. Enjoy a stay-cation at home in the beautiful built in pool. New Deck 2021, HVAC 2023, Newer SS Kitchen Appliances*buyer & buyers agent to verify measurements.
$468,900
132nd Crown Point, IN 00060
- Type:
- Single Family
- Sq.Ft.:
- 2,958
- Status:
- Active
- Beds:
- 4
- Lot size:
- 0.25 Acres
- Year built:
- 2016
- Baths:
- 3.00
- MLS#:
- 542126
- Subdivision:
- Regency Ph 3 Un #2
ADDITIONAL INFORMATION
Spaced out!! SOLID DECISION - SOLID HOUSE - BIG rooms add to the value of this sizeable 2 story with over 2900 finished sq ft plus add a basement (roughed in for another bath with egress window) and you'll have room enough and then some!!! Four LARGE bedrooms - Three baths - main floor office and LARGE LOFT area! Not to mention the huge fenced in back yard with patio ready for parties! Three car garage and FABULOUS location close to schools, shopping and more!!! Don't pass up this spacious house!!! ROOM ENOUGH IS REASON ENOUGH TO SEE TODAY!
$294,500
Kingsway Crown Point, IN 08948
- Type:
- Single Family
- Sq.Ft.:
- 1,762
- Status:
- Active
- Beds:
- 3
- Lot size:
- 0.22 Acres
- Year built:
- 1974
- Baths:
- 3.00
- MLS#:
- 541889
- Subdivision:
- Lakes
ADDITIONAL INFORMATION
Welcome to this single owner, 3 bedroom, 3 bathroom home in the serene Lake of the Four Seasons community. You will find updates throughout the home that pair perfectly with the original charm. The custom cabinets, two movable islands, and deck access in the kitchen offer versatility for meal preparation and entertaining. The freshly painted interior creates a bright and welcoming atmosphere. The master suite, bi-level design and additional bathroom on the lower level helps this home maximize space and functionality, creating distinct sleeping, living and gathering areas. The home is made complete with a large 2 1/2 car garage and designated laundry room on the lower level.
$243,000
Dogwood Crown Point, IN 07049
- Type:
- Townhouse
- Sq.Ft.:
- 1,380
- Status:
- Active
- Beds:
- 2
- Lot size:
- 0.03 Acres
- Year built:
- 2005
- Baths:
- 2.00
- MLS#:
- 541650
- Subdivision:
- Prairie View 02
ADDITIONAL INFORMATION
This nicely updated 2 bed, 1.5 bath townhome is ready for new owners. As you walk in you will notice the spacious living room that opens up to the updated kitchen with Stainless Steel Appliances, Quartz countertops, backsplash, and updated cabinetry with plenty of storage. French doors lead out to a fenced in patio and 2-car garage. The living room offers newer vinyl plank flooring and a large picture window that lets in ample amounts of natural light. Finished laundry off the kitchen. Upstairs main bedroom offers walk-in closet, neutral paint, and ceiling fan. 2nd bedroom offers a walk-in closet along with neutral paint. A full bath completes the upper level. Conveniently located in Crown Point near shops, restaurants, and I-65. Monthly HOA includes lawn care and snow removal. Schedule your showing today!
Albert Wright Page, License RB14038157, Xome Inc., License RC51300094, albertw.page@xome.com, 844-400-XOME (9663), 4471 North Billman Estates, Shelbyville, IN 46176

The content relating to real estate for sale and/or lease on this Web site comes in part from the Internet Data eXchange (“IDX”) program of the Northwest Indiana REALTORS® Association Multiple Listing Service (“NIRA MLS”). and is communicated verbatim, without change, as filed by its members. This information is being provided for the consumers’ personal, noncommercial use and may not be used for any other purpose other than to identify prospective properties consumers may be interested in purchasing or leasing. The accuracy of all information, regardless of source, is deemed reliable but is not warranted, guaranteed, should be independently verified and may be subject to change without notice. Measurements are solely for the purpose of marketing, may not be exact, and should not be relied upon for loan, valuation, or other purposes. Featured properties may not be listed by the office/agent presenting this information. NIRA MLS MAKES NO WARRANTY OF ANY KIND WITH REGARD TO LISTINGS PROVIDED THROUGH THE IDX PROGRAM INCLUDING, BUT NOT LIMITED TO, ANY IMPLIED WARRANTIES OF MERCHANTABILITY AND FITNESS FOR A PARTICULAR PURPOSE. NIRA MLS SHALL NOT BE LIABLE FOR ERRORS CONTAINED HEREIN OR FOR ANY DAMAGES IN CONNECTION WITH THE FURNISHING, PERFORMANCE, OR USE OF THESE LISTINGS. Listings provided through the NIRA MLS IDX program are subject to the Federal Fair Housing Act and which Act makes it illegal to make or publish any advertisement that indicates any preference, limitation, or discrimination based on race, color, religion, sex, handicap, familial status, or national origin. NIRA MLS does not knowingly accept any listings that are in violation of the law. All persons are hereby informed that all dwellings included in the NIRA MLS IDX program are available on an equal opportunity basis. Copyright 2024 NIRA MLS - All rights reserved. 800 E 86th Avenue, Merrillville, IN 46410 USA. ALL RIGHTS RESERVED WORLDWIDE. No part of any listing provided through the NIRA MLS IDX program may be reproduced, adapted, translated, stored in a retrieval system, or transmitted in any form or by any means, electronic, mechanical, p


© 2024 Midwest Real Estate Data LLC. All rights reserved. Listings courtesy of MRED MLS as distributed by MLS GRID, based on information submitted to the MLS GRID as of {{last updated}}.. All data is obtained from various sources and may not have been verified by broker or MLS GRID. Supplied Open House Information is subject to change without notice. All information should be independently reviewed and verified for accuracy. Properties may or may not be listed by the office/agent presenting the information. The Digital Millennium Copyright Act of 1998, 17 U.S.C. § 512 (the “DMCA”) provides recourse for copyright owners who believe that material appearing on the Internet infringes their rights under U.S. copyright law. If you believe in good faith that any content or material made available in connection with our website or services infringes your copyright, you (or your agent) may send us a notice requesting that the content or material be removed, or access to it blocked. Notices must be sent in writing by email to DMCAnotice@MLSGrid.com. The DMCA requires that your notice of alleged copyright infringement include the following information: (1) description of the copyrighted work that is the subject of claimed infringement; (2) description of the alleged infringing content and information sufficient to permit us to locate the content; (3) contact information for you, including your address, telephone number and email address; (4) a statement by you that you have a good faith belief that the content in the manner complained of is not authorized by the copyright owner, or its agent, or by the operation of any law; (5) a statement by you, signed under penalty of perjury, that the information in the notification is accurate and that you have the authority to enforce the copyrights that are claimed to be infringed; and (6) a physical or electronic signature of the copyright owner or a person authorized to act on the copyright owner’s behalf. Failure to include all of the above information may result in the delay of the processing of your complaint.
Crown Point Real Estate
The median home value in Crown Point, IN is $349,900. This is higher than the county median home value of $149,900. The national median home value is $219,700. The average price of homes sold in Crown Point, IN is $349,900. Approximately 76.33% of Crown Point homes are owned, compared to 20.24% rented, while 3.42% are vacant. Crown Point real estate listings include condos, townhomes, and single family homes for sale. Commercial properties are also available. If you see a property you’re interested in, contact a Crown Point real estate agent to arrange a tour today!
Crown Point, Indiana has a population of 28,952. Crown Point is more family-centric than the surrounding county with 29.38% of the households containing married families with children. The county average for households married with children is 27.3%.
The median household income in Crown Point, Indiana is $69,471. The median household income for the surrounding county is $52,559 compared to the national median of $57,652. The median age of people living in Crown Point is 41.5 years.
Crown Point Weather
The average high temperature in July is 83.8 degrees, with an average low temperature in January of 14.4 degrees. The average rainfall is approximately 39.3 inches per year, with 29.3 inches of snow per year.
