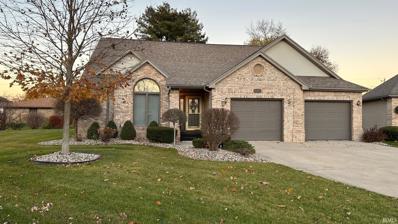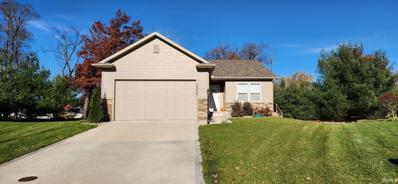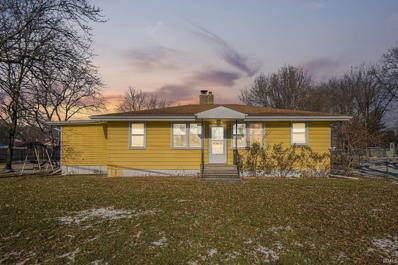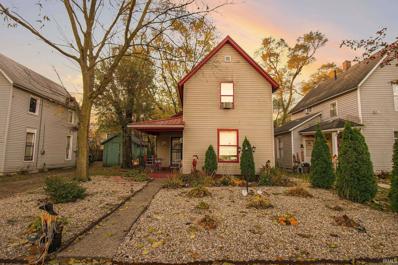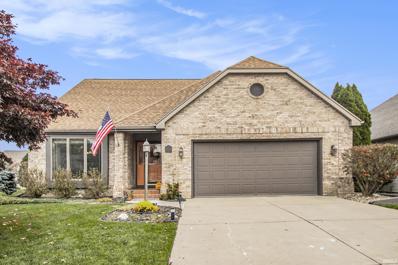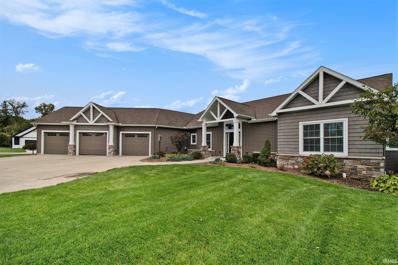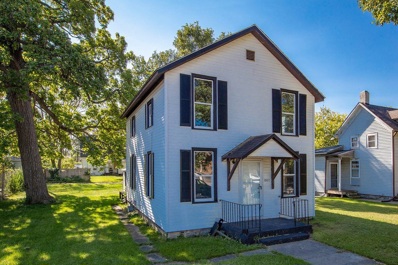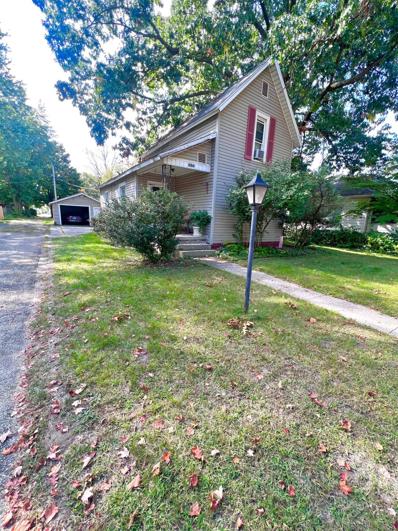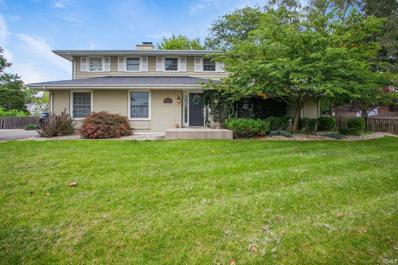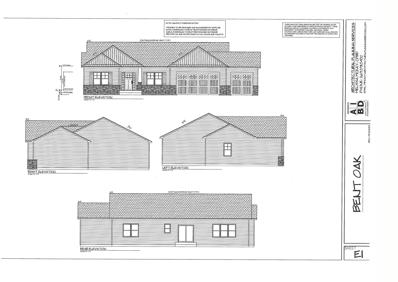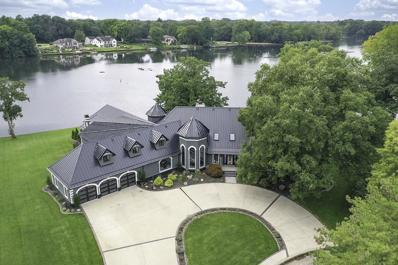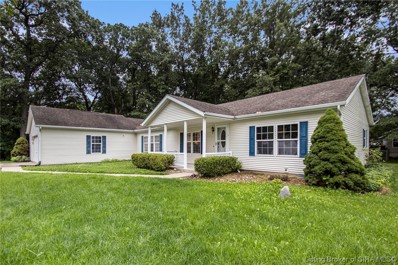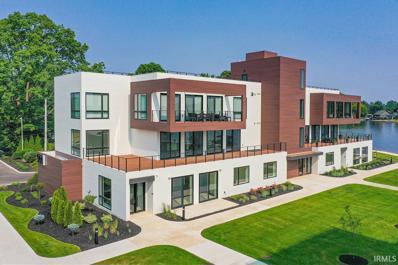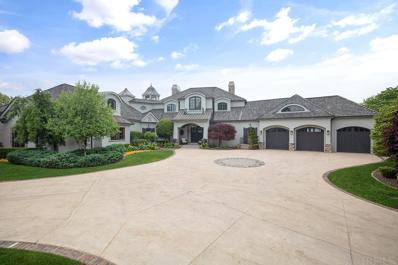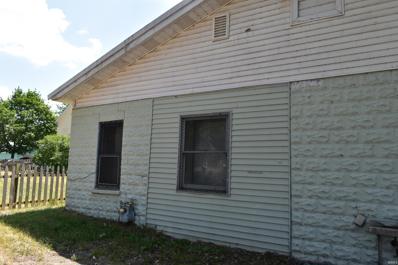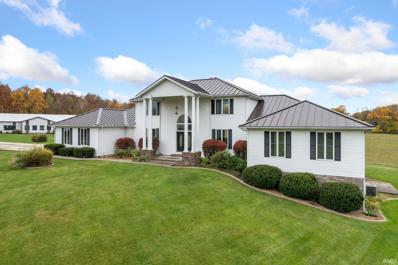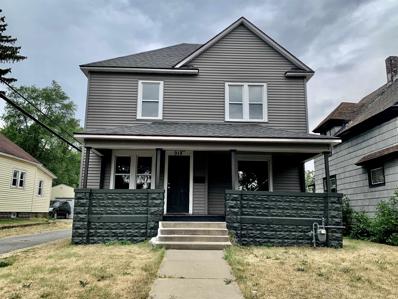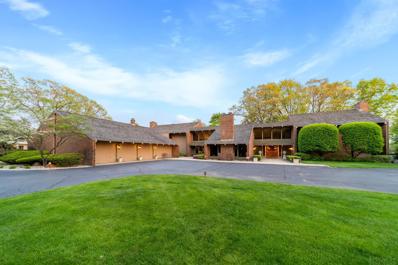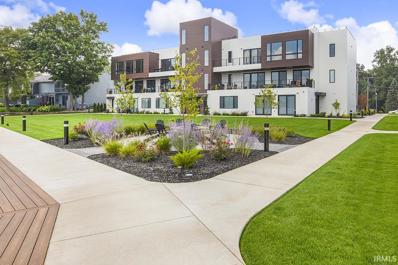Elkhart IN Homes for Sale
- Type:
- Single Family
- Sq.Ft.:
- 2,966
- Status:
- Active
- Beds:
- 3
- Lot size:
- 0.22 Acres
- Year built:
- 1992
- Baths:
- 2.00
- MLS#:
- 202341804
- Subdivision:
- Pebblestone Villas
ADDITIONAL INFORMATION
ExcellentÂopportunityÂto own the property of your dreams on Pebblestone Villas subdivision. Spotless 3 bedrooms and 2 full bathrooms with partiallyÂfinished basement where you can enjoy your own home theater. Completely remodel it, new flooring and art work in some walls. Potential 4th bedroom in basement. Property is in immaculate condition that you will fall in love! Open concept with a large kitchen and living roomÂfor a awesomeÂmemories. Do not miss the beauty and make your appointment today!
- Type:
- Single Family
- Sq.Ft.:
- 1,440
- Status:
- Active
- Beds:
- 3
- Lot size:
- 0.38 Acres
- Year built:
- 2021
- Baths:
- 2.00
- MLS#:
- 202341256
- Subdivision:
- Brynnwood Villa
ADDITIONAL INFORMATION
Excellent opportunity to own a 3 bedrooms and 2 bathrooms that looks like a brand new property with only 2 years of built. Feels like county living in this subdivision north of Elkhart close to the State line. Unfinished full basement offers countless opportunities. Do not miss it and scheduled your appointment today!
$155,000
23867 John Street Elkhart, IN 46516
- Type:
- Single Family
- Sq.Ft.:
- 1,064
- Status:
- Active
- Beds:
- 3
- Lot size:
- 0.26 Acres
- Year built:
- 1965
- Baths:
- 1.00
- MLS#:
- 202340959
- Subdivision:
- None
ADDITIONAL INFORMATION
Great home - move-in ready!.This home feature 3 bedrooms, 1 bath, dining room, family room,3 car attached garage, and more sold as is
- Type:
- Single Family
- Sq.Ft.:
- 1,234
- Status:
- Active
- Beds:
- 2
- Lot size:
- 0.13 Acres
- Year built:
- 1905
- Baths:
- 2.00
- MLS#:
- 202340658
- Subdivision:
- None
ADDITIONAL INFORMATION
This cute 1.5 story 2BR 2BA is just waiting for you to make this your next home! Situated perfectedly close to schools, shopping and the bypass. The master suite features a recently updated bathroom. The upstairs oleads to the loft area that offers additional living space. The rear deck is sure to be a place where peace and privacy is easily achieved. The detached garage only serves as an added bonus! The steel roof is less than three years old. Don't let this gem pass you by! MOTIVATED SELLER... Agents see remarks
$369,500
54164 Stone Way Elkhart, IN 46514
- Type:
- Single Family
- Sq.Ft.:
- 2,505
- Status:
- Active
- Beds:
- 3
- Lot size:
- 0.22 Acres
- Year built:
- 1993
- Baths:
- 2.00
- MLS#:
- 202339627
- Subdivision:
- Pebblestone Villas
ADDITIONAL INFORMATION
Welcome home to this beautiful 2,700 + finished sqft, 3 bedroom, 2 bathroom ranch home situated on a corner lot. This move-in ready home has so many wonderful features and upgrades. The large, open concept kitchen is a chef's dream with plenty of storage and work space. Stainless steel appliances include refrigerator, electric stove, dishwasher and microwave. Off the kitchen is a huge living room perfect for entertaining with vaulted ceilings and large windows providing lots of natural light. The finished basement creates additional living space and offers a bar area perfect for entertaining. The large master suite has access to the back patio area through sliding glass doors. Enjoy coffee on the patio in the mornings. The large master bath includes a walk-in closet, shower and double vanity sinks. Two additional good-sized bedrooms and a hall bath complete the upper level. The main floor also has a large laundry room and additional room currently used as office/study that could easily be converted to a 3rd bedroom if needed. Other features include a newer furnace (approx 5 yrs), water heater( approx 5 yrs), fully fenced yard, oversized 2 car garage with finished storage space above, and a water softener that stays with the home. Close to schools and all amenities. Don't miss this opportunity to call this move-in ready home your own! Please note taxes do not have Honestead exemptions.
- Type:
- Single Family
- Sq.Ft.:
- 4,506
- Status:
- Active
- Beds:
- 5
- Lot size:
- 1.21 Acres
- Year built:
- 2015
- Baths:
- 4.00
- MLS#:
- 202338623
- Subdivision:
- Hidden Lake Reserve
ADDITIONAL INFORMATION
Welcome to this executive luxury home located in Hidden Lake Reserve on the north side of Elkhart! Featuring custom kitchen cabinetry with stainless appliances, island with gas cooktop & seating, tile backsplash, plus a walk in pantry. Five bedrooms including two ensuites, walk in closets in every bedroom, four full bathrooms, entire main level ADA compliant, 10 foot ceilings, roll-in outdoor hot tub/spa, main level laundry & mud room, four season sunroom, gym, craft room, office, generator ready, underground dog fence, three car oversized garage with a private staircase to the basement, & so much more. Over 4,500 square feet of finished space plus two large unfinished storage areas. Come take a look today!
$149,900
1007 Mason Street Elkhart, IN 46516
- Type:
- Single Family
- Sq.Ft.:
- 1,424
- Status:
- Active
- Beds:
- 3
- Lot size:
- 0.12 Acres
- Year built:
- 1880
- Baths:
- 1.00
- MLS#:
- 202335088
- Subdivision:
- None
ADDITIONAL INFORMATION
Charming remodeled 3-bedroom 1 bath home with main level laundry room. Home also features eat in kitchen, Dining room, office, unfinished basement. Updates includes: NEW FURNACE, Carpet in all the bedrooms, Laminate flooring and paint is all newly done. Bathroom has been remodeled. There is a shed located out back.
$130,000
Maple Elkhart, IN 02336
- Type:
- Single Family
- Sq.Ft.:
- 988
- Status:
- Active
- Beds:
- 2
- Lot size:
- 0.17 Acres
- Year built:
- 1902
- Baths:
- 1.00
- MLS#:
- 539216
- Subdivision:
- Brigg
ADDITIONAL INFORMATION
Check out this timeless house!! With some TLC this two bed one bath could be a dream!! Nice large kitchen, spacious living area, big bathroom with his and her sinks, unfinished basement and newer furnace!!
- Type:
- Single Family
- Sq.Ft.:
- 5,646
- Status:
- Active
- Beds:
- 4
- Lot size:
- 0.48 Acres
- Year built:
- 1976
- Baths:
- 4.00
- MLS#:
- 202334751
- Subdivision:
- None
ADDITIONAL INFORMATION
This Greenleaf beauty features over 7,000 square feet . The expansive 1 1/2 story home features 4 bedrooms, 3 1/2 baths, several private living areas, (one living room, 2 family rooms and 1 hearth room) granite kitchen, hardwood floors, stainless steel appliances, formal dining, plenty of room for entertaining, then outside also features a basketball court, large patio off of back of home. The very large family/rec room is built on top of an in-ground pool---if someone would want to restore it new plumbing for pool would need to be installed. This home has so many possibilites for so many things.....Don't miss out on your private tour to see a beautiful home on one of the most pristine streets of Elkhart. 2019: NEW FURNACE/AIR AND CARPET UPSTAIRS
$459,900
Tbd Bent Oak Trail Elkhart, IN 46517
- Type:
- Single Family
- Sq.Ft.:
- 2,753
- Status:
- Active
- Beds:
- 3
- Lot size:
- 0.36 Acres
- Year built:
- 2023
- Baths:
- 3.00
- MLS#:
- 202334192
- Subdivision:
- Bent Oak
ADDITIONAL INFORMATION
Build your dream Home in the desirable Bent Oak Golf Community! Lot 171 is the only remaining build site with direct access and views to the golf course. At 0.36 acres, design options are endless. The featured Ranch-style floor plan starts at $459,900, including the lot. The Main level offers an open concept Living Room, Kitchen with over-sized island and stone fireplace. 3 Bedrooms, 2 full Bathrooms and Laundry Room complete this 1753 sqft layout. A large 3-stall attached Garage. Custom features include 9â ceilings throughout, high-energy windows, water-saving plumbing fixtures, stainless steel Kitchen appliances, Stone countertops, Architectural shingles, High-efficiency heating and cooling system, Stone/brick exterior accents, Full Basement with egress window, Carpet/Luxury Vinyl Plank flooring throughout, Cabinet-grade Closet systems, Landscaping with automatic irrigation and exterior lighting package. If your dream is to live in a new home on the premier golf course in Elkhart, donât let this opportunity pass. It wonât last long!
$1,750,000
2515 Waterbend Drive Elkhart, IN 46514
- Type:
- Single Family
- Sq.Ft.:
- 7,718
- Status:
- Active
- Beds:
- 5
- Lot size:
- 1.32 Acres
- Year built:
- 1990
- Baths:
- 5.00
- MLS#:
- 202332558
- Subdivision:
- Haines Lexington Landing
ADDITIONAL INFORMATION
This splendid five-bedroom, five-bath, 7,718-square-foot home stands on a 1.32-acre peninsula with 386 feet of St. Joseph River frontage in Haines Lexington Landing, elegant landscaping, mature trees, and a design that provides water views from every room, a tower with tall arched windows, several balconies, a patio, and an outdoor kitchen/patio with a pergola at the seawall. The house has been thoroughly upgraded in recent years with new plumbing and electricity, including wiring for a generator; two heaters and air conditioners for zoned control; Andersen windows and doors upstairs; luxury vinyl plank floors; and a fresh white-painted color scheme. The main level has a foyer with a spiral staircase; sunken large living area with built-in cabinets and shelves, arched windows, and patio access; a window-walled pool room with vaulted ceiling, exposed beams, a workout room, and a bath; a kitchen with an island with bar seating, a recessed ceiling, stainless appliances, stone counters, and tile backsplash; a dining area with panoramic views; a primary bedroom with large closets, arched windows, and patio access; a primary bath with garden tub, standup shower, and twin vanities; and a laundry. Upstairs are a library/office, a bedroom with ensuite bath, two other bedrooms, a recreation room with a fireplace, and another bath. The bedrooms and recreation rooms have private balconies. Downstairs are a family room with a fireplace, a bonus room, and a bath. The property includes a manufactured concrete pool and waterfall with a bridge near the patio, an attached three-car garage, a new pool room HVAC and dehumidification system and pool epoxy, and a circle driveway. The outdoor kitchen grill and refrigerator; the pool table; the two-year-old hot tub; the office cabinetry; the wine chiller; the pool equipment, including a new high-efficiency pump and filter; and a 4,000-pound Shore Station lift with a new cover are included in the sale.
- Type:
- Single Family
- Sq.Ft.:
- 1,620
- Status:
- Active
- Beds:
- 3
- Lot size:
- 0.6 Acres
- Year built:
- 2001
- Baths:
- 2.00
- MLS#:
- 202309882
ADDITIONAL INFORMATION
This 3 bd 2 bath ranch is one you won't want to pass you by. With over 1,600 sq ft living space and almost an acre on a corner lot, this is the place you want to call home. You will love the kitchen with a bar, nice size bedrooms, walk-in closets, open concept home with cathedral ceilings, reverse osmosis drinking water system, beautiful yard with irrigation system, the oversized 2 car garage includes a workshop and furnace, and a new A/C unit in 2020. This home is on a permanent foundation with 6" walls. Conveniently located in an in-demand, quiet neighborhood. You will love relaxing on the front porch or in the backyard enjoying the tranquility this property offers. All that is left to do is schedule your appointment today, so you don't miss the opportunity to call this your new home!
- Type:
- Condo
- Sq.Ft.:
- 2,591
- Status:
- Active
- Beds:
- 3
- Year built:
- 2023
- Baths:
- 4.00
- MLS#:
- 202329880
- Subdivision:
- Other
ADDITIONAL INFORMATION
New Construction and final one just completed 2nd floor Condo on the Upper St Joseph River! Located in the 900 JCKSN Condos. The views and over 1000 SF deck with this unit are fantastic. The unit features high ceilings with large sliding doors and windows with great views down the river. the large open kitchen with Hoosier House cabinets has an island that is over 11' long, Dacor kitchen appliances, quartz counter tops, fireplace in the living/great room, walk-in tile showers, large laundry room, and 2 car garage, 3 bed 3.5 bath. Don't forget the common association rooftop on the adjacent building!
$1,999,900
22245 Sunset Lane Elkhart, IN 46516
- Type:
- Single Family
- Sq.Ft.:
- 5,970
- Status:
- Active
- Beds:
- 4
- Lot size:
- 0.85 Acres
- Year built:
- 2005
- Baths:
- 7.00
- MLS#:
- 202322534
- Subdivision:
- Riverlan Isles
ADDITIONAL INFORMATION
This magnificent four-bedroom, six-and-a-half-bath, 5,970-square-foot, one-owner Martin Brothers home on a beautifully landscaped and maintained .85-acre lot with nearly 600 feet of St. Joseph River waterfront is designed with the functional elegance of distinctive arcs and angles and equipped with top-tier amenities, from heated floors and entrances, knotty alder doors, Ayr cabinets, granite counter, and a cedar roof to a Sonos sound system and Control4security. Outside are a heavy-duty seawall, four docks with Brazilian wood decking, two boat lifts, a waterside paver patio with firepit, a heated saltwater pool surrounded by a large patio, a hot tub, a shower, a covered-patio kitchen with built-in gas grill, a fenced area for pets or kids, and a columned front entrance patio. The foyer has a built-in saltwater aquarium, recessed ceilings, and Travertine tile floor. The main level includes a living area with a coffered ceiling, stone fireplace, built-in shelves, and a large arched window for water views; a kitchen with an island with bar seating, Wolf appliances, and Sub-Zero refrigerator; an open dining area; built in wine cooler; a sunroom with panoramic views; a rec room with a wet bar, a library/office with built-in shelves; a primary with bay window and fireplace; a primary bath with jet tub and tiled shower; a mudroom with large lockers and bath; a laundry/activity room; and a powder room. Upstairs are three bedrooms with ensuite baths and a large bonus room with theater seating and a large-screen TV. Two attached three-car garages, one heated, one heated and cooled, with drains have access to different areas of the house. The property includes afinished crawlspace for storage and a large-capacity generator.
- Type:
- Single Family
- Sq.Ft.:
- 2,812
- Status:
- Active
- Beds:
- 4
- Lot size:
- 0.09 Acres
- Year built:
- 1930
- Baths:
- 1.00
- MLS#:
- 202321567
- Subdivision:
- None
ADDITIONAL INFORMATION
***PRICE REDUCTION***Great Building with lots of potential. Building has been used as a church for several years. Extra lot next to the building for additional parking is included. New furnace installed in February. Property is being sold in AS-IS condition.
$1,495,000
58867 County Road 105 Elkhart, IN 46517
- Type:
- Single Family
- Sq.Ft.:
- 7,570
- Status:
- Active
- Beds:
- 7
- Lot size:
- 40 Acres
- Year built:
- 1996
- Baths:
- 7.00
- MLS#:
- 202320708
- Subdivision:
- None
ADDITIONAL INFORMATION
Impeccably maintained home on secluded, tranquill 40 acre gated setting waiting for you to make it home! This 7 bedroom, 7 bath home features approximately 7,570 finished square feet, with generous amounts of storage throughout! The sprawling main level also includes the primary master bedroom suite, another bedroom, laundry room, family room, formal dining room, and large kitchen. The upper and lower levels feel like another house in themselves. There is also a 3 car attached garage, indoor riding arena, several other outbuildings including an 80 x 160 building for all of your toys or to set up your small business! Too many amenities to mention here! You simply must see this hidden piece of paradise conveniently located close enough to everything yet that private feel!
- Type:
- Single Family
- Sq.Ft.:
- 1,314
- Status:
- Active
- Beds:
- 3
- Lot size:
- 0.13 Acres
- Year built:
- 1900
- Baths:
- 1.00
- MLS#:
- 202319021
- Subdivision:
- None
ADDITIONAL INFORMATION
Move in ready! Updated 3 bedroom / 1 bath home close to downtown Elkhart and all it has to offer. The Riverwalk, Aquatic Center, restaurants, shopping, & parks are just a short walk away. New flooring, carpet, and paint throughout. Spacious rooms and large windows. Come take a look today!
$1,449,000
23236 Shorelane Elkhart, IN 46514
- Type:
- Single Family
- Sq.Ft.:
- 11,496
- Status:
- Active
- Beds:
- 7
- Lot size:
- 1.38 Acres
- Year built:
- 1971
- Baths:
- 10.00
- MLS#:
- 202300066
- Subdivision:
- None
ADDITIONAL INFORMATION
THIS MAGNIFICENT OPEN CONCEPT 11,000 SQ. FT. HOME SITS ON 3 LOTS, TOTALING 1.34 ACRES, WITH 300' OF PRIME RIVER FRONTAGE. Upon entering the home, the winding staircase, soaring beamed ceiling living room with panoramic views will take your breath away. The Gourmet kitchen has been completely redone by Martin Brothers and features Viking Commercial appliances, custom cabinetry by Ayr's and a large walk-in pantry. The Master Suite is located on the main floor with a steam shower, jets tub, dressing room and private outdoor patio. Also on the main floor is a Den/Library with a private bar. The home has 7 bedrooms, 4 gorgeous fireplaces, 12 seat cinema and workout room. The outside pool area features Brazilian wood decking and a pool house with kitchen and 2 full bathrooms. A PARADISE SETTING AWAITS YOU.
- Type:
- Condo
- Sq.Ft.:
- 2,937
- Status:
- Active
- Beds:
- 3
- Year built:
- 2022
- Baths:
- 4.00
- MLS#:
- 202243801
- Subdivision:
- None
ADDITIONAL INFORMATION
New Construction Condo on the Upper St. Joseph River! The last penthouse available in the 900 JCKSN Condos. This penthouse unit with amazing views of the river from its floor to ceiling Andersen windows and private deck features 3 Bedrooms, 3.5 Bathrooms, elevator access, 2 car garage, common rooftop deck, boat dockage, common fire pit, each bedroom features an en-suite bathroom and walk-in closet, Dacor kitchen appliances, Hoosier House cabinets, Z Stone quartz counters with very large island, tile walk-in showers and tub, Maytag washer and dryer with cabinets in laundry, great location to enjoy the boat next summer with the benefits of town right down the road including new Martins, and Multiple New Restaurants

Information is provided exclusively for consumers' personal, non-commercial use and may not be used for any purpose other than to identify prospective properties consumers may be interested in purchasing. IDX information provided by the Indiana Regional MLS. Copyright 2024 Indiana Regional MLS. All rights reserved.
Albert Wright Page, License RB14038157, Xome Inc., License RC51300094, albertw.page@xome.com, 844-400-XOME (9663), 4471 North Billman Estates, Shelbyville, IN 46176

The content relating to real estate for sale and/or lease on this Web site comes in part from the Internet Data eXchange (“IDX”) program of the Northwest Indiana REALTORS® Association Multiple Listing Service (“NIRA MLS”). and is communicated verbatim, without change, as filed by its members. This information is being provided for the consumers’ personal, noncommercial use and may not be used for any other purpose other than to identify prospective properties consumers may be interested in purchasing or leasing. The accuracy of all information, regardless of source, is deemed reliable but is not warranted, guaranteed, should be independently verified and may be subject to change without notice. Measurements are solely for the purpose of marketing, may not be exact, and should not be relied upon for loan, valuation, or other purposes. Featured properties may not be listed by the office/agent presenting this information. NIRA MLS MAKES NO WARRANTY OF ANY KIND WITH REGARD TO LISTINGS PROVIDED THROUGH THE IDX PROGRAM INCLUDING, BUT NOT LIMITED TO, ANY IMPLIED WARRANTIES OF MERCHANTABILITY AND FITNESS FOR A PARTICULAR PURPOSE. NIRA MLS SHALL NOT BE LIABLE FOR ERRORS CONTAINED HEREIN OR FOR ANY DAMAGES IN CONNECTION WITH THE FURNISHING, PERFORMANCE, OR USE OF THESE LISTINGS. Listings provided through the NIRA MLS IDX program are subject to the Federal Fair Housing Act and which Act makes it illegal to make or publish any advertisement that indicates any preference, limitation, or discrimination based on race, color, religion, sex, handicap, familial status, or national origin. NIRA MLS does not knowingly accept any listings that are in violation of the law. All persons are hereby informed that all dwellings included in the NIRA MLS IDX program are available on an equal opportunity basis. Copyright 2024 NIRA MLS - All rights reserved. 800 E 86th Avenue, Merrillville, IN 46410 USA. ALL RIGHTS RESERVED WORLDWIDE. No part of any listing provided through the NIRA MLS IDX program may be reproduced, adapted, translated, stored in a retrieval system, or transmitted in any form or by any means, electronic, mechanical, p
Albert Wright Page, License RB14038157, Xome Inc., License RC51300094, albertw.page@xome.com, 844-400-XOME (9663), 4471 North Billman Estates, Shelbyville, IN 46176

Information is provided exclusively for consumers personal, non - commercial use and may not be used for any purpose other than to identify prospective properties consumers may be interested in purchasing. Copyright © 2024, Southern Indiana Realtors Association. All rights reserved.
Elkhart Real Estate
The median home value in Elkhart, IN is $185,000. This is higher than the county median home value of $152,300. The national median home value is $219,700. The average price of homes sold in Elkhart, IN is $185,000. Approximately 40.61% of Elkhart homes are owned, compared to 46.13% rented, while 13.26% are vacant. Elkhart real estate listings include condos, townhomes, and single family homes for sale. Commercial properties are also available. If you see a property you’re interested in, contact a Elkhart real estate agent to arrange a tour today!
Elkhart, Indiana has a population of 52,662. Elkhart is less family-centric than the surrounding county with 26.23% of the households containing married families with children. The county average for households married with children is 32.84%.
The median household income in Elkhart, Indiana is $37,121. The median household income for the surrounding county is $52,449 compared to the national median of $57,652. The median age of people living in Elkhart is 33.4 years.
Elkhart Weather
The average high temperature in July is 82.8 degrees, with an average low temperature in January of 17.2 degrees. The average rainfall is approximately 39.5 inches per year, with 39.9 inches of snow per year.
