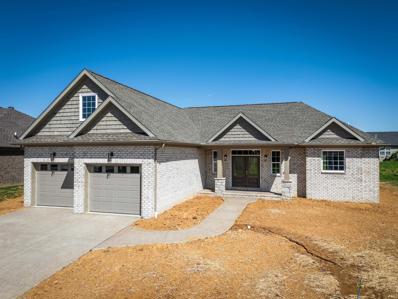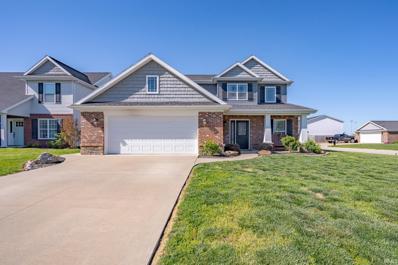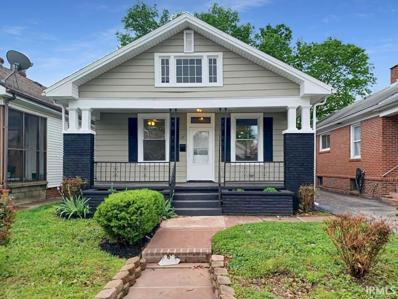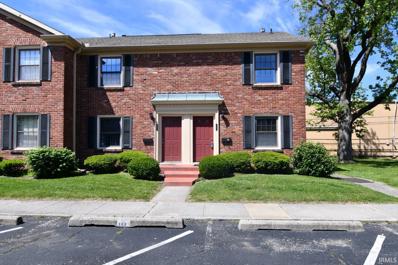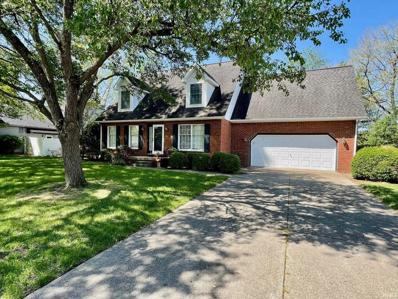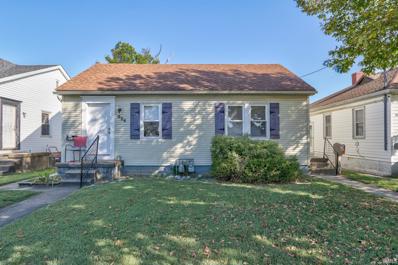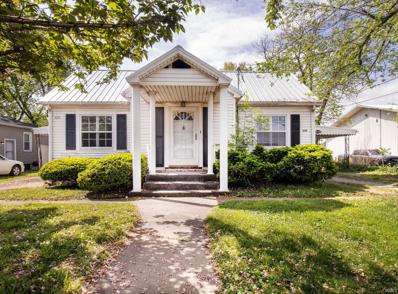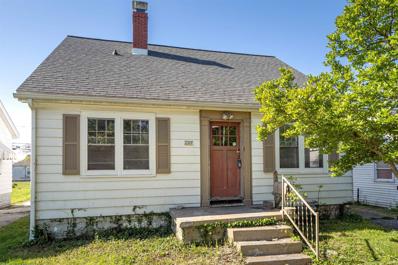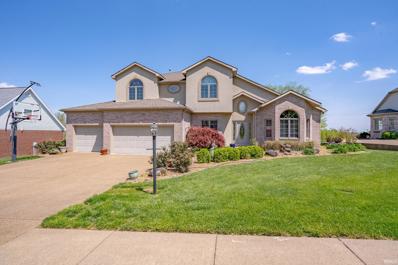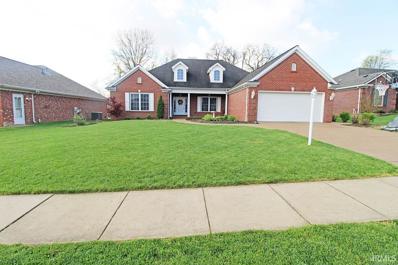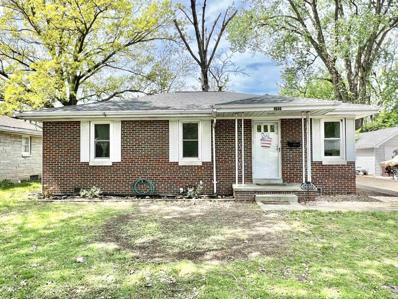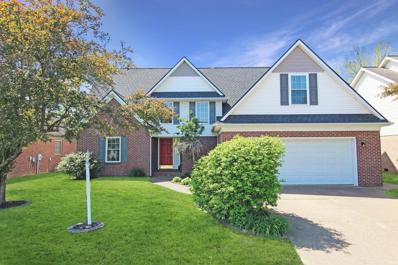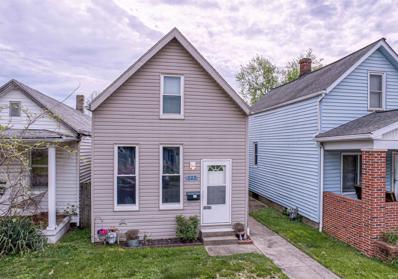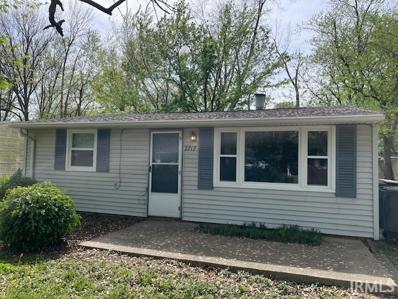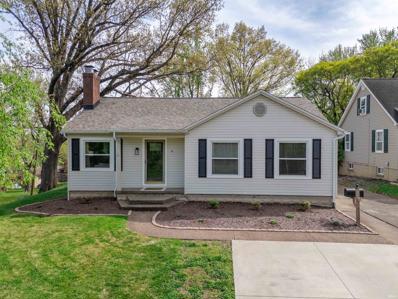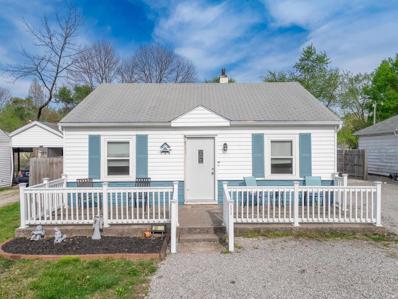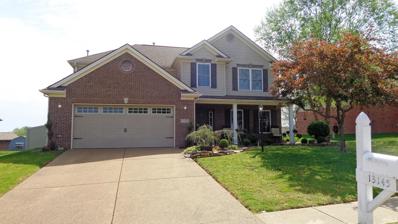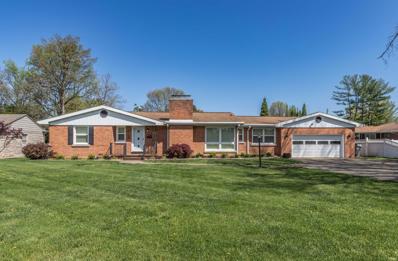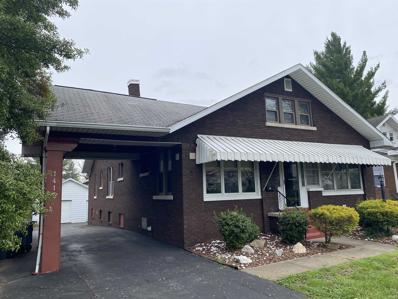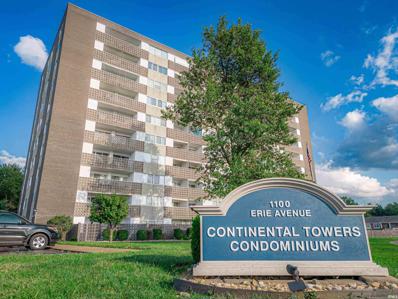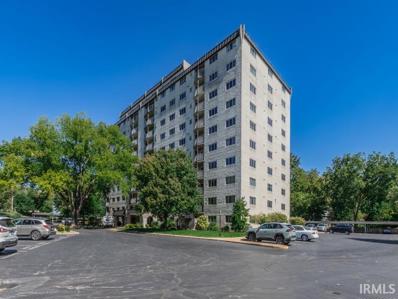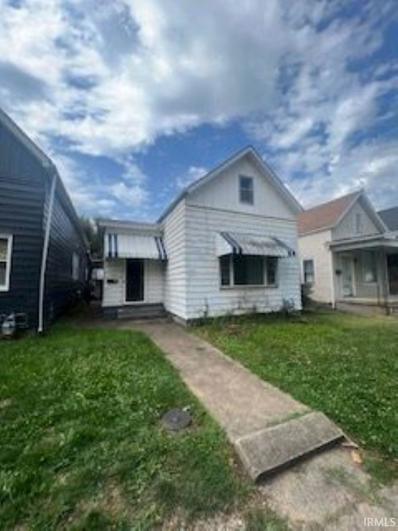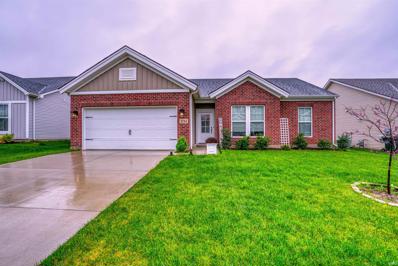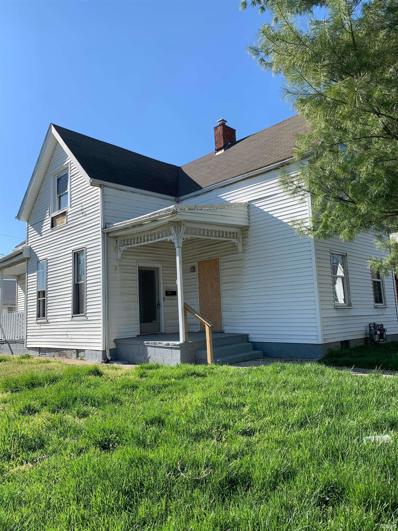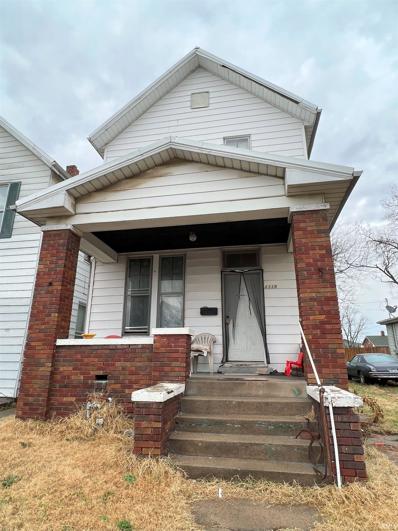Evansville IN Homes for Sale
- Type:
- Single Family
- Sq.Ft.:
- 2,197
- Status:
- NEW LISTING
- Beds:
- 3
- Lot size:
- 0.22 Acres
- Year built:
- 2024
- Baths:
- 3.00
- MLS#:
- 202413362
- Subdivision:
- Centerra Ridge
ADDITIONAL INFORMATION
Stunning NEW CONSTRUCTION home in Centerra Ridge subdivision on Evansville's east-side. This all brick residence consists of 2,197 sq feet, 3 bedrooms plus bonus room and 2.5 baths. Through the front door it opens up to your enormous living room with gas log fireplace, engineered hardwood floors, and coat closet . Just off the living room is the gorgeous kitchen with quartz countertops, stainless steel appliances, tile backsplash, and pantry. The dining area is also close by, and has a door that leads out to the large covered porch and back yard. The spacious primary bedroom also has engineered hardwood floors, and his and her closets. The beautiful primary bath has a duel vanity, large soaking tub, and huge tiled shower. On the other side of the home are the other two bedrooms, and full bath. The laundry room and a half bath round out the main level. Upstairs is a bonus room (or 4th bedroom). The deep 2 car garage has a space for storage.
- Type:
- Single Family
- Sq.Ft.:
- 2,702
- Status:
- NEW LISTING
- Beds:
- 4
- Lot size:
- 0.19 Acres
- Year built:
- 2018
- Baths:
- 3.00
- MLS#:
- 202413336
- Subdivision:
- Kinway Park
ADDITIONAL INFORMATION
Check out this stunning 2 story home located on a corner lot in Kinway Park. The home offers 4 bedrooms, 2.5 baths, engineered hardwood, open living/dining/kitchen area and a spacious gathering room on the 2nd floor. The kitchen has beautiful cabinetry with a large center island, a breakfast bar, granite countertops and subway tile backsplash. Private main floor primary bedroom with a large walk in closet and bath with a glass enclosed tile shower and dual vanities. On the main floor there is and extra room that is perfect for an office/den area. On the second for there are 3 spacious bedrooms and a large 20 x 16 gathering room.
$139,900
215 Keck Avenue Evansville, IN 47711
- Type:
- Single Family
- Sq.Ft.:
- 960
- Status:
- NEW LISTING
- Beds:
- 2
- Lot size:
- 0.1 Acres
- Year built:
- 1929
- Baths:
- 1.00
- MLS#:
- 202413278
- Subdivision:
- North Park / Northpark
ADDITIONAL INFORMATION
Welcome to your charming bungalow, an ideal haven for first-time homebuyers seeking comfort, convenience, and modern living. Step inside to discover an inviting open concept layout, where the living area, adorned with a ceiling fan and stylish LVT flooring, seamlessly flows into the dining area, perfect for intimate family meals or entertaining guests. The heart of this home is the kitchen, boasting crisp white Shaker cabinets that provide ample storage for all your culinary needs. Soon to be equipped with a brand-new range, refrigerator, and dishwasherâall scheduled for installation before closingâthis kitchen is poised to be the backdrop for your delicious creations. Two cozy bedrooms, each featuring the same easy-to-maintain LVT flooring, offer private retreats for rest and rejuvenation. A hall bath with a tub/shower combo serves the bedrooms, ensuring convenience and comfort for all. Downstairs, the unfinished basement includes a laundry area, offering potential for additional living space or storage solutions tailored to your lifestyle. For outdoor enjoyment, relax or greet neighbors from the open front porch, a feature that enhances this home's curb appeal. Situated close to Garvin Park, this home combines the serenity of a residential neighborhood with the accessibility to local amenities. Plus, with an included home warranty, you'll enjoy added peace of mind as you embark on your homeownership journey.
- Type:
- Condo
- Sq.Ft.:
- 992
- Status:
- NEW LISTING
- Beds:
- 2
- Year built:
- 1966
- Baths:
- 2.00
- MLS#:
- 202413246
- Subdivision:
- Hampton Court Condos
ADDITIONAL INFORMATION
COZY 2 BEDROOM ONE AND HALF BATH, CENTRALLY LOCATED CONDO IN GATED COMMUNITY WITH PRIVATE POOL FOR RESIDENTS. NEW LVT FLOORING AND NEW WATER HEATER 2024, A/C 2022. LAUNDRY CLOSET INCLUDES STACK WASHER AND DRYER UNITS. PRIVATE FENCED IN BACK PATIO. ASSOC FEES INCLUDE WATER,TRASH, SWIMMING POOL, EXTERIOR MAINTENCE AND PARTY HOUSE PERFECT FOR FAMILY GATHERINGS.
Open House:
Sunday, 4/28 12:00-1:30PM
- Type:
- Single Family
- Sq.Ft.:
- 2,206
- Status:
- NEW LISTING
- Beds:
- 3
- Year built:
- 1986
- Baths:
- 3.00
- MLS#:
- 202413162
- Subdivision:
- Plaza Court
ADDITIONAL INFORMATION
Welcome to this fabulous East Side Evansville Cape Cod style home. Inside, discover a spacious office with stunning window views, complemented by a generously sized dining room seamlessly connected to the kitchen. The kitchen features ample white cabinets, and abundant counter space, while the adjacent breakfast nook area leads to a large family room with a wood-burning fireplace. Don't overlook the convenience of the strategically placed half bath on the main level. Upstairs, enjoy an extra-large open bonus room and a full bath, along with two spacious bedrooms and a luxurious primary suite featuring a separate shower, whirlpool tub, and a spacious walk-in closet. Step outside to the huge deck overlooking the vast privacy-fenced backyard with a yard barn, perfect for outdoor entertainment and relaxation. Completing this remarkable property is a 2.5-car attached garage offering ample storage, cabinets. Experience the epitome of Eastside living in this meticulously maintained home, offering both comfort and functionality in a desirable location.
- Type:
- Single Family
- Sq.Ft.:
- 1,184
- Status:
- NEW LISTING
- Beds:
- 2
- Lot size:
- 0.13 Acres
- Year built:
- 1939
- Baths:
- 2.00
- MLS#:
- 202413100
- Subdivision:
- Longworth Place
ADDITIONAL INFORMATION
Great investment opportunity on Evansville's north side! Each unit in this duplex is 592 square feet and offers 1 bedroom, 1 bathroom, a spacious living room, eat in kitchen, and an unfinished basement with laundry hook ups. Don't miss out on this great opportunity!
- Type:
- Single Family
- Sq.Ft.:
- 1,256
- Status:
- NEW LISTING
- Beds:
- 2
- Lot size:
- 0.16 Acres
- Year built:
- 1942
- Baths:
- 2.00
- MLS#:
- 202413085
- Subdivision:
- None
ADDITIONAL INFORMATION
Great cashflow duplex with upside and a metal roof! Each unit is 1 bed, 1 bath. Tenants pay all utilities. Each unit has separate furnace, a/c, water heater, water, breaker box and lower level. Metal roof is 6 years old. Both units have a separate basement and off street parking. 1019 is currently leased, on a month to month lease at $650 per month. Garage not used by tenants.
- Type:
- Single Family
- Sq.Ft.:
- 1,680
- Status:
- Active
- Beds:
- 2
- Lot size:
- 0.12 Acres
- Year built:
- 1941
- Baths:
- 1.00
- MLS#:
- 202413126
- Subdivision:
- None
ADDITIONAL INFORMATION
Welcome to this exciting opportunity to transform this charming gem into a modern and serene living space. This home features 2 bedrooms with the ability to convert to a 3 bedroom with ease. The large and flowing kitchen layout is a blank slate for your chef's heart imagination. The basement level provides options to transform its space into additional living space with a shower/bathroom hookup possibility. The driveway leads to the spacious garage where there is plenty of room for storage, yard tools and beyond. The backyard is ample in space and is the ideal spot for lounging on summer nights and gathering for celebrations. Come and see with your creative mind all that this home has to offer and how to tailor to your taste! Showings begin 4/22.
- Type:
- Single Family
- Sq.Ft.:
- 3,382
- Status:
- Active
- Beds:
- 4
- Lot size:
- 0.3 Acres
- Year built:
- 1998
- Baths:
- 3.00
- MLS#:
- 202412890
- Subdivision:
- Eagle Crossing
ADDITIONAL INFORMATION
This beautiful home is a must see located in Eagle Crossing Subdivision on the north side. The two story foyer opens to the great room featuring a double sided fireplace, 18' ceilings, tons of natural light and newer carpet. The eat in kitchen offers an abundance of white cabinetry, tiled backsplash, an island with seating, pantry, stainless steel appliances, and a large dining area overlooking the grounds. The formal dining room opens to the living room to provided endless opportunities for entertaining. The home office is spacious and features built-ins. The massive main level ownersâ suite features a second fireplace, two walk-in closets and an ensuite bath with double sink vanity and walk-in shower. The upstairs features 3 additional spacious bedrooms and a full bath. There is lots of storage space in this home and a 3 car garage. Outdoor enjoyment is easy with this home offering a deck with a retractable canopy and plenty of space to relax and enjoy the views. Sellers are offering buyers a $730 AHS warranty for Buyers peace of mind.
- Type:
- Single Family
- Sq.Ft.:
- 2,035
- Status:
- Active
- Beds:
- 4
- Lot size:
- 0.28 Acres
- Year built:
- 2002
- Baths:
- 2.00
- MLS#:
- 202412846
- Subdivision:
- Carrington Estates
ADDITIONAL INFORMATION
Nestled at the end of a tranquil cul-de-sac in the esteemed Carrington Estates, this charming 4-bedroom, 2-bathroom full brick ranch offers over 2000 square feet of comfortable living space. The split bedroom design ensures privacy, while the soaring 9 ft tray ceiling adds a touch of elegance. The kitchen boasts sleek quartz countertops, ideal for culinary enthusiasts, while the master bathroom beckons relaxation with its inviting jetted tub. Step outside to the concrete patio in the backyard, perfect for enjoying the serene surroundings. Residents will appreciate the exclusive amenities of Carrington Estates, including access to private lakes and scenic trails. With its undeniable curb appeal, this home presents a wonderful opportunity to embrace luxury living in a coveted neighborhood.
Open House:
Sunday, 4/28 1:00-3:00PM
- Type:
- Single Family
- Sq.Ft.:
- 1,008
- Status:
- Active
- Beds:
- 3
- Lot size:
- 0.16 Acres
- Year built:
- 1950
- Baths:
- 1.00
- MLS#:
- 202412744
- Subdivision:
- None
ADDITIONAL INFORMATION
Welcome to this charming one-story brick home, ideally located on the east side of Evansville, where convenience meets comfort. Situated minutes away from bustling shopping centers and a variety of restaurants.Featuring three cozy bedrooms and one well-appointed bath, this home is perfect for anyone looking for a comfortable living space. The eat-in kitchen provides a warm, inviting atmosphere for preparing meals and gathering around the table. Step outside to enjoy the privacy of a fenced rear yard, an ideal space for relaxation and entertainment.Additional highlights include a 1.5-car detached garage that offers ample storage and parking solutions. With its lovely brick exterior and well-maintained interiors, this home is not just a place to live, but a place to love. Donât miss the opportunity to make this very cute home yours. This FHA loan could be assumed if the situation fits.
- Type:
- Single Family
- Sq.Ft.:
- 2,076
- Status:
- Active
- Beds:
- 4
- Lot size:
- 0.16 Acres
- Year built:
- 1999
- Baths:
- 3.00
- MLS#:
- 202412779
- Subdivision:
- St Charles Cove
ADDITIONAL INFORMATION
. Beautiful home located on the North side! Stunning 2 story with 4 bedrooms and 2.5 baths. Stepping inside you will be welcomed with vaulted ceilings and open stair case. Living room is open to the dinning and kitchen area. Kitchen is open to dinning giving you plenty of options for entertaining and counter space with bar top. Right off the kitchen will find extra flex/office space right next to the laundry. Main floor Master bedroom is large with trey ceilings, large walk-in closet, and double vanity adds a nice touch to the master suite. There are 3 spacious bedrooms with great size closets located upstairs. Walking out back you will have a great screened in patio with step out to 12x12 patio. Fenced in yard for privacy. Roof is 4 years old. Brand new hot water heater. 2-10 Home Warranty provided!
Open House:
Sunday, 4/28 1:00-3:00PM
- Type:
- Single Family
- Sq.Ft.:
- 1,408
- Status:
- Active
- Beds:
- 3
- Lot size:
- 0.07 Acres
- Year built:
- 1900
- Baths:
- 1.00
- MLS#:
- 202412821
- Subdivision:
- None
ADDITIONAL INFORMATION
Charming home on the west side of Evansville. The home is located close to Franklin Street attractions. The offers three bedrooms, one full bath, nice kitchen with refrigerator, gas range, microwave, and plenty of cabinets. Upstairs you will find two large bedrooms, there is also HVAC, a high efficiency mini split system, the larger bedroom has a new carpet also. The seller is using the front room as a bedroom on the main level. Newer flooring on the main level. Outside you will find an attached wood deck, on the back of home with a privacy fenced in back yard and a detached car garage. The seller is offering an AHS home warranty for $515.00 for the buyerâs peace of mind.
- Type:
- Single Family
- Sq.Ft.:
- 725
- Status:
- Active
- Beds:
- 2
- Lot size:
- 0.16 Acres
- Year built:
- 1955
- Baths:
- 1.00
- MLS#:
- 202412774
- Subdivision:
- Kenwood
ADDITIONAL INFORMATION
Don't miss this doll house! There are so many updates such as: a new roof, all new windows, new kitchen cabinets, new commode and vanity in the bathroom, new flooring throughout, and newly painted! The hvac is one year old, and the appliances are two and a half years old. It has a large back yard with a large concrete pad for your next barbeque or put up a goal and let the kids play basketball! Plenty of parking room even for your camper. Move right in and have low utilities and very little out of pocket for upkeep!
- Type:
- Single Family
- Sq.Ft.:
- 1,346
- Status:
- Active
- Beds:
- 3
- Lot size:
- 0.32 Acres
- Year built:
- 1942
- Baths:
- 1.00
- MLS#:
- 202412761
- Subdivision:
- None
ADDITIONAL INFORMATION
Step into luxury with this meticulously updated westside home. Pulling up to the home you will immediately notice the fresh landscape and amount of parking the extended driveway offers. Enter into the living area, boasting an abundance of natural light and custom built in shelving. The large kitchen features like-new stainless steel appliances and ample cabinetry for all your culinary needs. The oversized dining room offers the perfect setting for intimate dinners or lively gatherings with loved ones. Three bedrooms and the brand new full bathroom finishes out the upstairs. Head downstairs to the partially finished basement, complete with a pool table, workshop area, and versatile office/flex room. The laundry area also has a considerable amount of storage space. Outside, the oversized partially covered deck spans the entire length of the home. It overlooks a fully fenced backyard with a fire pit perfect for memorable gatherings with friends and family. With a BRAND NEW roof and newer HVAC, this home offers both comfort and peace of mind. Don't miss the opportunity to make this stunning gem of a property yours!
- Type:
- Single Family
- Sq.Ft.:
- 700
- Status:
- Active
- Beds:
- 2
- Lot size:
- 0.27 Acres
- Year built:
- 1948
- Baths:
- 1.00
- MLS#:
- 202412749
- Subdivision:
- Hahns
ADDITIONAL INFORMATION
Step into luxury with this updated 2 bed, 1 bath home. The inviting front porch sets the stage for relaxation, while inside, you'll find modern luxury vinyl floors and eye-catching custom barn doors. The laundry/utility area includes the washer and dryer. Ample parking in the driveway, along with a privacy fence, ensures convenience and security. You are sure to be surprised by the size of the expansive backyard. It beckons with its yard barn and fire pit, perfect for outdoor gatherings. Need space for hobbies? The garage has a single door but is the size of a two car garage. It boasts a generous size workshop area. Unwind in style on the large screened-in sun porch. This home truly offers the best of comfort, convenience, and charm. Don't miss your opportunity to be it's newest owner!
- Type:
- Single Family
- Sq.Ft.:
- 2,448
- Status:
- Active
- Beds:
- 4
- Lot size:
- 0.24 Acres
- Year built:
- 2008
- Baths:
- 3.00
- MLS#:
- 202412732
- Subdivision:
- Carrington Estates
ADDITIONAL INFORMATION
Situated in a desirable north side subdivision. Home offers 4 bedroom, 2.5 bath and is loaded with amenities. This home has great curb appeal with a covered front porch and offers charm and character throughout. The foyer with open staircase with beautiful wrought iron detailing opens to the dining room with crown molding. The open floor plan offers an updated kitchen with an abundance of new cabinetry, granite counter tops, two pantries, and a large dining area. The spacious great room with crown molding offers a gas fireplace with tile surround. The main level offers an updated half bath perfect for guests. The second level offers a master suite with two large walk-in closets, one being a walk-in closet and a large master bath with double raised vanity, whirlpool tub with tile surround, and walk-in shower. The second level also offers three additional bedrooms each offering walk-in closets and access to the full hall bath with tub/shower
- Type:
- Single Family
- Sq.Ft.:
- 1,721
- Status:
- Active
- Beds:
- 3
- Lot size:
- 0.48 Acres
- Year built:
- 1956
- Baths:
- 2.00
- MLS#:
- 202412621
- Subdivision:
- Hebron Meadows
ADDITIONAL INFORMATION
If youâre looking for a one level ranch with a nice large fenced in yard, welcome to Hebron Meadows! These homes were designed for entertaining and privacy. Large ranch set back off the street with wide driveways and gracious backyards.(almost half an acre) This home offers three bedrooms with one and a half baths within the open floor plan. The owner has come in and upgraded the home in many ways. The laundry was moved to the main level. There is new wide plank LVT flooring throughout the whole main floor, new lighting throughout, new fresh white paint ; a blank canvas to accent all new artwork. New baseboards and quarter round throughout, new doors with dark modern hardware on all the doors. Even new closet doors on the bedroom closets. The owners purchased a new hot water heater 10-20-23. The newer HVAC has been serviced by Brackett and the spring service has been complete. The owner also has a contract with Arrow pest control. The breezeway has been enclosed and contains the new connections for the laundry hook up. There are white plantation shutters throughout the house for adjusting natural light. Large windows in the front living room with the decorative stone fireplace. The attached garage makes it easy for bringing in groceries out of the weather. The garage has extra storage cabinets for special tools. You can access the backyard through the back man door off the garage leading to the covered patio that overlooks the backyard. The whole yard has all new landscaping and is well-maintained. The owner is leaving the side gate for a fully enclosed backyard. There is a paved walkway to front door under the small covered front porch. The home also has a large unfinished mechanical basement with extra storage and a decorative fireplace. You can make this into whatever you need: workout room, recreation room, workshop, or just extra storage. It also has a shower and sump pump located in the basement.
- Type:
- Single Family
- Sq.Ft.:
- 2,547
- Status:
- Active
- Beds:
- 4
- Lot size:
- 0.49 Acres
- Year built:
- 1929
- Baths:
- 4.00
- MLS#:
- 202412563
- Subdivision:
- Oakhurst Place
ADDITIONAL INFORMATION
- Unique & Charming Brick Home! - 2,238+/- SqFt of Above Grade Living Space! - Plus Part Finished Basement! - Detached Garage & Lots of Attic Storage! - Large .49 Acre Lot! - Great West Side Location Across from Helfrich Golf Course! - Perfect for Investor or End User! This amazingly unique and charming home was built in 1929 and offers amazing potential! It starts with a large enclosed front porch that provides a fantastic place to relax and enjoy the great views of Helfrich Hills Golf Course. The main level has approximately 1,492 square feet of living space with distinctive woodwork and style that will immediately grab your attention. A sunken living room offers a mid-century fireplace and wood beamed ceilings, while the kitchen incorporates beautiful brick. The large primary bedroom features two closets and an attached full bathroom. Completing the main level is a dining room, den, and a half bath. The finished walk-up attic provides another 746+/- finished square feet of living space including three more bedrooms and the second full bath. There is also a large unfinished attic storage area that could easily be finished. A full basement includes a finished recreation room with a half bath, a laundry area and lots more storage. Outside you will find a drive-thru carport and a 16x20 detached garage with a basement. Other features and amenities include a high efficiency furnace, central air, and a large concrete patio overlooking the wooded back yard!
- Type:
- Condo
- Sq.Ft.:
- 1,336
- Status:
- Active
- Beds:
- 2
- Year built:
- 1965
- Baths:
- 3.00
- MLS#:
- 202412504
- Subdivision:
- Continental Towers Condos
ADDITIONAL INFORMATION
Fully furnished 2-bedroom, 2.5 bath PENTHOUSE condo! Take a look at this ready to move in open concept with updated newer furniture (less than six months old), new paint and flooring, 52â TV, two electric fireplaces, and all the amenities. Just bring your toothbrush! This over 1,300 sq. ft. unit has a split bedroom design with two master suites that offers more privacy than most condos on the market. Plus, two central heat/air units allow for zone climate control. And, as a bonus, the association takes care of both the central units and hot water! You will love the updated designer décor that is fresh and clean. The bank of double-paned floor to ceiling living room windows that lead to a large patio allows tons of light. All appliances, including a newer side-by-side refrigerator, microwave, wall oven, dishwasher, disposalâ¦everything youâd expect in a penthouse unit. This is an opportunity unlike any in this secure, 10-story condo complex. Two parking spots are included (one covered and one just steps from the entrance). HOA covers internet, cable, water, trash, and exterior maintenance. Pool, exercise room, on-site laundry and on-site management are great advantages. As is the closeness to shopping, restaurants, hospital and medical services and entertainment. Luxury at an affordable price. Security with coded entry. You can make it yours!
- Type:
- Condo
- Sq.Ft.:
- 1,442
- Status:
- Active
- Beds:
- 2
- Year built:
- 1972
- Baths:
- 2.00
- MLS#:
- 202412449
- Subdivision:
- Belle Manor East Condos
ADDITIONAL INFORMATION
Welcome to the beautiful Belle Manor! Itâs patrons say itâs easy living. There are so many amenities starting with 24 hour door person, swimming pool, workout room, game room, and a penthouse for entertaining. There is a lovely, two bedroom, two bath, spacious and upgraded contemporary condo available on the sixth floor. When you enter, you will notice a motion detector light comes on for you automatically in the foyer with gracious cabinets for hanging coats or whatever is needed. The beautiful stainless steel hood hovers over the Cook Island with granite counter tops. The owner has added more workspace with a prep area and lots of new lighting. You can enjoy your morning coffee on the balcony patio which faces the east. There is engineered hardwood floors throughout along with the updated bathrooms. Lots of storage throughout with a walk-in closet in the master and extra cabinetry outside the master bathroom on-suite. There is storage in the basement and a covered parking carport for the unit. Owner has had condo freshly painted and cleaned for immediate possession.
- Type:
- Single Family
- Sq.Ft.:
- 1,108
- Status:
- Active
- Beds:
- 3
- Lot size:
- 0.08 Acres
- Year built:
- 1909
- Baths:
- 2.00
- MLS#:
- 202412235
- Subdivision:
- None
ADDITIONAL INFORMATION
This property is currently leased for $900.00 per month with section 8 until 8/31/24. Home includes newer carpet and paint.
- Type:
- Single Family
- Sq.Ft.:
- 1,414
- Status:
- Active
- Beds:
- 3
- Lot size:
- 0.17 Acres
- Year built:
- 2021
- Baths:
- 2.00
- MLS#:
- 202412140
- Subdivision:
- McCutchan Trace
ADDITIONAL INFORMATION
Step into the vibrant community of McCutchan Trace, nestled on the NORTH side. Introducing an exquisite Energy Smart JAGOE home, showcasing the beloved ZIRCON Craftsman Style floor plan with a thoughtful split bedroom layout. This 3 bedroom, 2 bath abode boasts an inviting OPEN CONCEPT design, adorned with expansive windows and lofty 9-foot ceilings. The heart of the home lies in the gourmet KITCHEN with a convenient peninsula bar, and recessed lighting. The ensemble is complemented by the inclusion of premium STAINLESS STEEL APPLIANCES. Revel in the warmth of wood look flooring and soaring 9' ceilings. Retreat to the serene sanctuary of the private OWNERS SUITE, featuring a generously sized bedroom, accompanied by a luxurious walk-in closet and a FULL BATH boasting a double vanity and linen closet. Completing the picture are two additional bedrooms, a convenient laundry room, and another full bath. Step outside into the back yard with a NEW privacy fence.
- Type:
- Single Family
- Sq.Ft.:
- 2,216
- Status:
- Active
- Beds:
- 4
- Lot size:
- 0.09 Acres
- Year built:
- 1899
- Baths:
- 2.00
- MLS#:
- 202412297
- Subdivision:
- None
ADDITIONAL INFORMATION
Investment Opportunity, tenant occupied property. Currently renting for 1150 per month. tenants are responsible for all utilities.
- Type:
- Single Family
- Sq.Ft.:
- 1,862
- Status:
- Active
- Beds:
- 3
- Lot size:
- 0.07 Acres
- Year built:
- 1874
- Baths:
- 3.00
- MLS#:
- 202412275
- Subdivision:
- None
ADDITIONAL INFORMATION
Investment opportunity- tenant occupied property renting for $788 per month. Tenant pays all utilities. Long term tenant. House does need TLC

Information is provided exclusively for consumers' personal, non-commercial use and may not be used for any purpose other than to identify prospective properties consumers may be interested in purchasing. IDX information provided by the Indiana Regional MLS. Copyright 2024 Indiana Regional MLS. All rights reserved.
Evansville Real Estate
The median home value in Evansville, IN is $189,500. This is higher than the county median home value of $114,600. The national median home value is $219,700. The average price of homes sold in Evansville, IN is $189,500. Approximately 47.52% of Evansville homes are owned, compared to 39.65% rented, while 12.83% are vacant. Evansville real estate listings include condos, townhomes, and single family homes for sale. Commercial properties are also available. If you see a property you’re interested in, contact a Evansville real estate agent to arrange a tour today!
Evansville, Indiana has a population of 119,806. Evansville is less family-centric than the surrounding county with 22.7% of the households containing married families with children. The county average for households married with children is 27.57%.
The median household income in Evansville, Indiana is $36,956. The median household income for the surrounding county is $44,815 compared to the national median of $57,652. The median age of people living in Evansville is 37.2 years.
Evansville Weather
The average high temperature in July is 90.3 degrees, with an average low temperature in January of 26 degrees. The average rainfall is approximately 46 inches per year, with 11.1 inches of snow per year.
