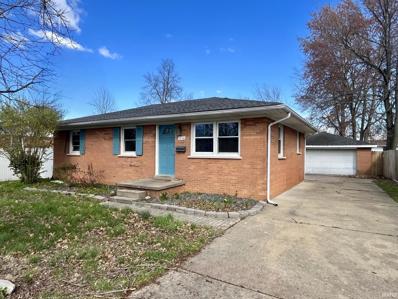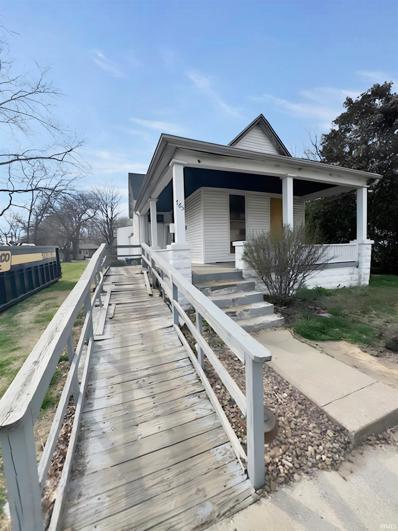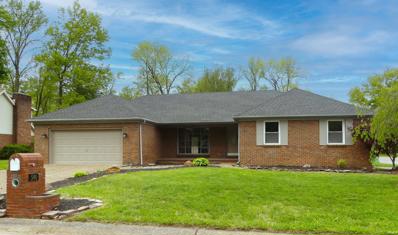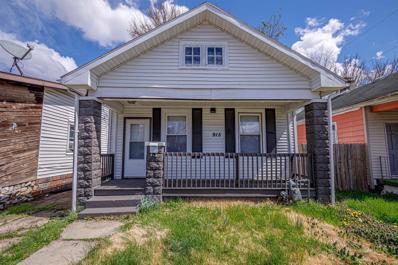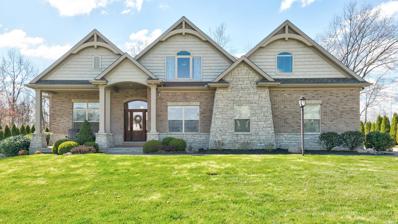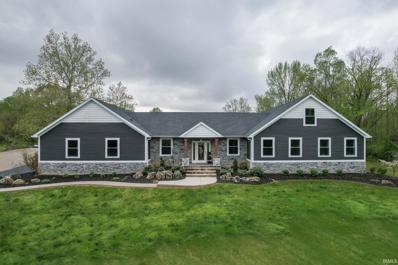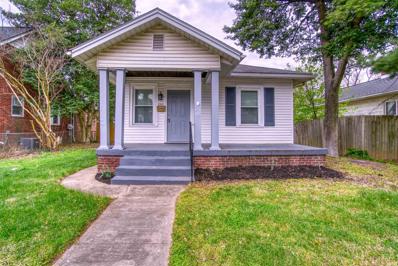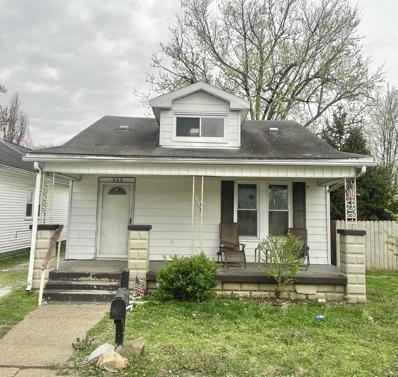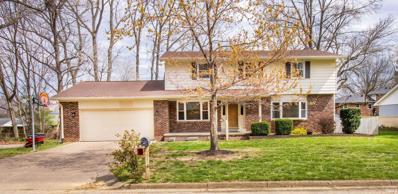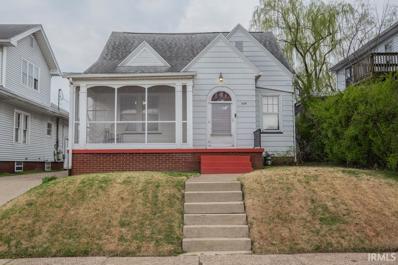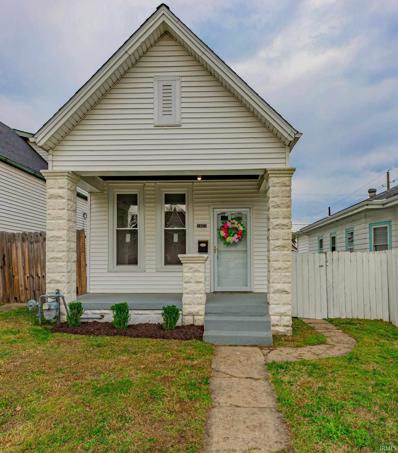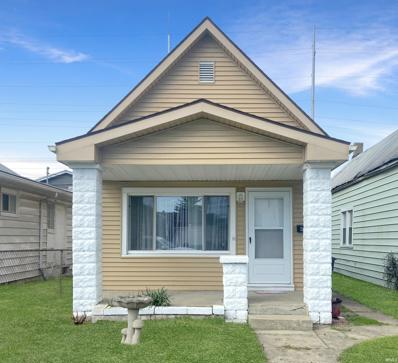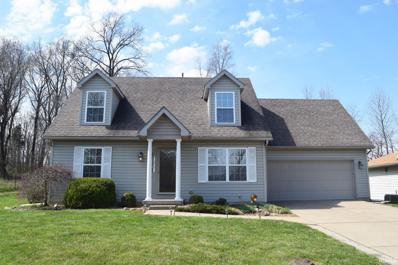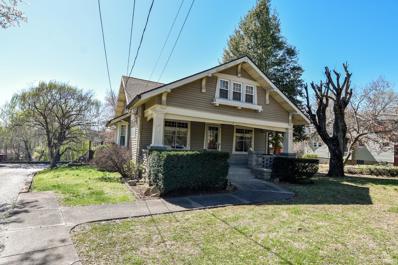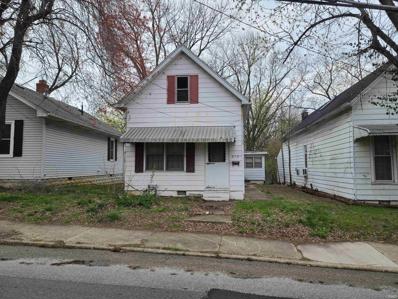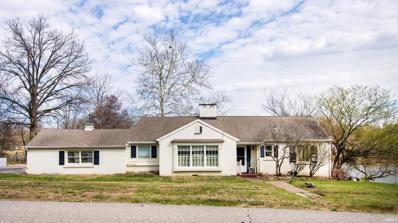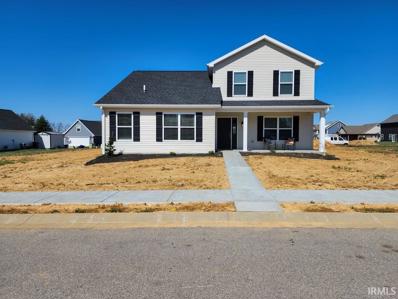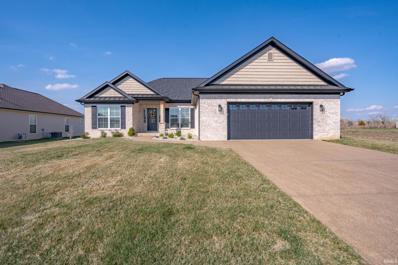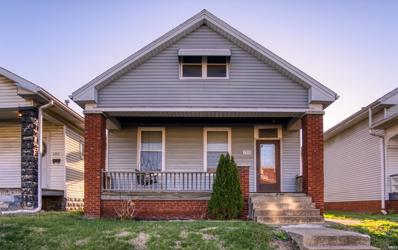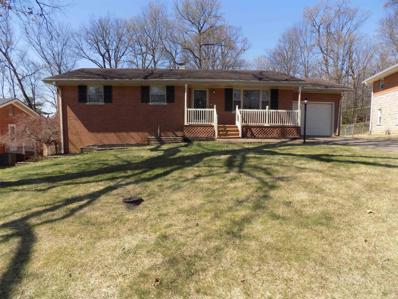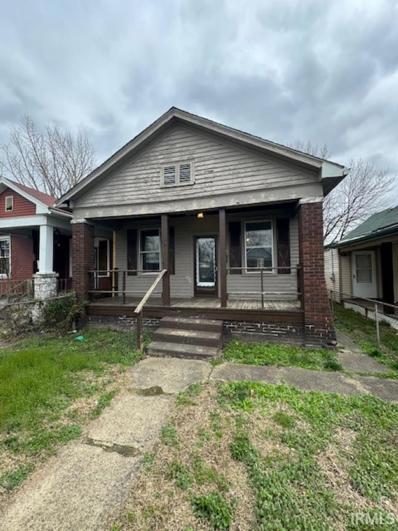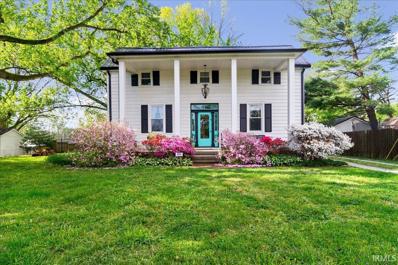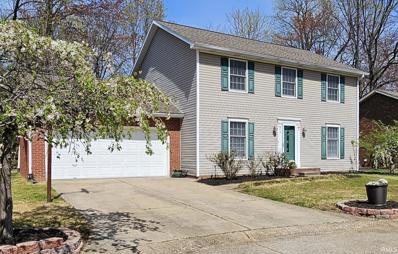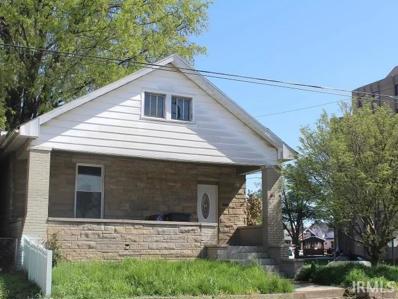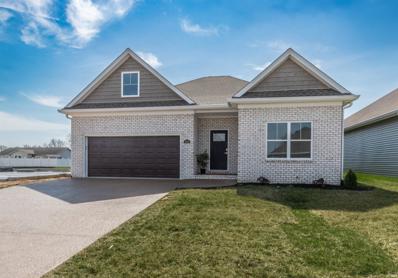Evansville IN Homes for Sale
- Type:
- Single Family
- Sq.Ft.:
- 1,825
- Status:
- Active
- Beds:
- 3
- Lot size:
- 0.19 Acres
- Year built:
- 1965
- Baths:
- 2.00
- MLS#:
- 202410217
- Subdivision:
- None
ADDITIONAL INFORMATION
Welcome to your new home! This 3-bedroom, 1.5-bathroom brick ranch offers comfort and potential on a dead end street in a quiet, yet convenient east side neighborhood. The living space is bright and inviting, perfect for relaxing or entertaining. The partially finished basement adds versatility for recreation, a home office, or additional living space. Primary bedroom features its own half bath. The fenced-in yard offers privacy for outdoor activities. A detached, extra-deep 2-car garage provides ample storage and workspace. Updates include newer HVAC and water heater. With some personal touches, this home has endless possibilities. Don't miss out! Home to be sold as-is.
- Type:
- Single Family
- Sq.Ft.:
- 1,264
- Status:
- Active
- Beds:
- 2
- Lot size:
- 0.12 Acres
- Year built:
- 1899
- Baths:
- 1.00
- MLS#:
- 202410200
- Subdivision:
- None
ADDITIONAL INFORMATION
Check out this 2 bedroom home close to downtown Evansville. This is an opportunity to do some TLC and make this a great home.
- Type:
- Single Family
- Sq.Ft.:
- 1,704
- Status:
- Active
- Beds:
- 3
- Lot size:
- 0.29 Acres
- Year built:
- 1986
- Baths:
- 2.00
- MLS#:
- 202410193
- Subdivision:
- Greenbriar Hills
ADDITIONAL INFORMATION
This full brick home, offering many updates is situated on a gorgeous corner lot on Evansvilleâs north side. This home offers 3 bedrooms 2 baths, and an open floor plan. The spacious great room with vaulted ceiling and fireplace opens to the kitchen with an abundance of cabinetry, stainless steel appliances including gas range, bar with seating, large pantry, and dining area. The owner suite offers a large bedroom, walk-in closet, and an ensuite bath that has been recently totally updated with walk-in shower, new vanity, and fixtures. There are two additional bedrooms with access to the additional full bath with tub/shower combo. The large backyard has new fencing, new patio, and large storage barn just in time for summer enjoyment. Other updates per seller include interior and exterior paint, gas range and dishwasher (2023), furnace (2023) and much more! This immaculate home with 2.5 car attached garage and additional parking pad is conveniently, located to shopping, dining, and major employers!
- Type:
- Single Family
- Sq.Ft.:
- 614
- Status:
- Active
- Beds:
- 1
- Lot size:
- 0.05 Acres
- Year built:
- 1926
- Baths:
- 1.00
- MLS#:
- 202410185
- Subdivision:
- Scholz & Nolan
ADDITIONAL INFORMATION
Darling remodeled "Dollhouse" on the Northside of Evansville! Almost everything is new here since 2020: Siding, Roof, Windows, Kitchen, Bath, Flooring, and is move-in ready for the new owner! The covered front porch greets you as you enter the home, and will be a great place to watch the world go by. You will love the original woodwork and character this home offers. The Living Room has three windows, allowing in plenty of light, and s ceiling fan. The Eat-In Kitchen has new white cabinets and new light fixture and extra counter space. The Bathroom has all new fixtures, including a nice step-in shower! The over-sized main floor Laundry has cabinets and space to add extra storage. The main floor is light and bright and a joy to live in! There is also a Basement that offers more storage, as well as shelter from storms, and you will find the newer high-efficiency gas furnace, breaker box, and gas water heater! The Laundry could be relocated to the Basement and that room used as a 2nd Bedroom, as it was prior to this owner. If you are looking for an affordable and cute starter home, this is IT!!!
- Type:
- Single Family
- Sq.Ft.:
- 4,037
- Status:
- Active
- Beds:
- 4
- Lot size:
- 0.36 Acres
- Year built:
- 2014
- Baths:
- 3.00
- MLS#:
- 202410187
- Subdivision:
- Windham Estates
ADDITIONAL INFORMATION
The 2015 Parade of Homes winner, built by Denton Homes, is situated in a peaceful neighborhood, providing privacy by backing up to the woods. The property features a newly installed in-ground pool with an electric cover and water heater. The home is characterized with high ceilings, hardwood floors, beautiful trim, and crown molding throughout. The kitchen is open to the great room and is equipped with granite countertops, custom cabinets, tile backsplash, high-end appliances including: a built-in Subzero refrigerator with drawer freezer and Bosch dishwasher. The great room features a gas fireplace and a unique corner window. The spacious and large breakfast area opens to the covered porch and in-ground pool. The first-floor master bedroom has elegant features such as: tray ceilings, separate vanities, a heated towel rack, granite countertops, a ceramic tiled shower, and a spacious walk-in closet. The first floor includes a second bedroom/office and half bath, while the second floor has two additional bedrooms, a large bonus room, a small game room, and ample storage space.
- Type:
- Single Family
- Sq.Ft.:
- 5,245
- Status:
- Active
- Beds:
- 5
- Lot size:
- 3 Acres
- Year built:
- 1940
- Baths:
- 3.00
- MLS#:
- 202409985
- Subdivision:
- None
ADDITIONAL INFORMATION
Welcome to this immaculate home nestled on Evansville's coveted west side, offering over 5,200 square feet of luxurious living space on a sprawling 3-acre estate. Boasting an in-law suite and an array of amenities, this residence is a true gem. All additions and renovations were done in 2017. Upon arrival, the allure of the stone and vinyl exterior, accented by pristine landscaping, draws you in. Step onto the covered front porch, a welcoming entrance to this remarkable property. With an attached 2-car garage, a detached garage, and a large barn, storage and versatility are abundant. Inside, the charm continues with 5 bedrooms, 3 bathrooms, and a spacious basement. The main floor opens to a formal dining area, seamlessly flowing into the gourmet kitchen. Stone countertops, updated Kitchenaid appliances, and Fehrenbacher cabinetry adorn the kitchen, complemented by a large island doubling as a breakfast bar. Adjacent to the kitchen, the expansive living room captivates with 17-foot vaulted ceilings, hardwood flooring, and an electric fireplace. Sliding barn doors lead to the primary bedroom, boasting hardwood floors, a walk-in closet, and a luxurious en-suite bathroom with a tile shower and twin sink vanity. Two additional bedrooms on the main floor provide comfort and convenience, each with access to a full-sized bathroom. A spacious office and dedicated laundry room complete the main level. Upstairs, a versatile bonus room awaits, offering endless possibilities. Downstairs, the walk-out basement features a large bonus space ideal for family gatherings or entertainment, accompanied by two more spacious bedrooms. The separate in-law suite, located behind the home, offers privacy and comfort with its own full bathroom and patio space featuring a relaxing hot tub. Outside, two open patio spaces provide serene spots for outdoor enjoyment. With three acres of property and additional outdoor buildings, including a barn, this home offers ample storage and room to roam. Luxury, comfort, and space converge in perfect harmony in this Evansville property.
- Type:
- Single Family
- Sq.Ft.:
- 728
- Status:
- Active
- Beds:
- 2
- Lot size:
- 0.15 Acres
- Year built:
- 1929
- Baths:
- 1.00
- MLS#:
- 202409961
- Subdivision:
- Oxford Place
ADDITIONAL INFORMATION
Welcome to this charming bungalow, completely remodeled from top to bottom, offering the perfect blend of modern convenience and classic appeal. Step inside to discover a cozy retreat with brand new flooring, freshly painted walls adorned with new drywall and trim, and stylish new interior and exterior doors. The heart of the home lies in the beautifully renovated kitchen, featuring sleek countertops, contemporary cabinetry, and stainless steel appliances.(refrigerator and range will be installed.) Outside is a freshly landscaped fenced-in yard, with a a detached 1 car garage. Additional updates per seller, include a new furnace and electric water heater, and new wiring.
- Type:
- Single Family
- Sq.Ft.:
- 904
- Status:
- Active
- Beds:
- 3
- Lot size:
- 0.11 Acres
- Year built:
- 1925
- Baths:
- 1.00
- MLS#:
- 202409870
- Subdivision:
- None
ADDITIONAL INFORMATION
Welcome to this charming home located in a convenient north side location. It includes kitchen & laundry on the main level, a generous finished bonus room upstairs counting as a 3rd bedroom, a detached 2 car garage, a utility shed, and a giant 23' x 7' porch. This could be a great home to move right in to, a rental to touch up, or even a flip! Home to be sold as-is.
- Type:
- Single Family
- Sq.Ft.:
- 2,840
- Status:
- Active
- Beds:
- 4
- Lot size:
- 0.32 Acres
- Year built:
- 1973
- Baths:
- 3.00
- MLS#:
- 202409866
- Subdivision:
- None
ADDITIONAL INFORMATION
Beautiful, well maintained home on Evansvilleâs Northside. Main level boasts formal living room, formal dining room, family room with fireplace, built in cabinets and access to back deck, updated kitchen, laundry room and half bath. Upstairs, you will find large first bedroom ensuite with full bathroom and walk-in closet, three other good sized bedrooms all with ample closet space and another full bathroom. The partially finished basement also has a fireplace and substantial storage. Outside in the oversized backyard, you will find a large above ground pool, deck and privacy fence. Basement includes B-Dry System. Updates include but are not limited to: Heating & AC-2 years, New flooring throughout, Replacement windows, Privacy fence
$150,000
629 Reis Avenue Evansville, IN 47711
- Type:
- Single Family
- Sq.Ft.:
- 1,124
- Status:
- Active
- Beds:
- 2
- Lot size:
- 0.12 Acres
- Year built:
- 1939
- Baths:
- 1.00
- MLS#:
- 202409645
- Subdivision:
- Dixie Bee
ADDITIONAL INFORMATION
Welcome to this charming 2-bedroom, 1-bathroom home nestled on the north side. This cozy home boasts modern touches throughout. Out front, youâll find a screened in patio, perfect for morning coffee! Enjoy the comfort of a fully fenced backyard, offering privacy and security for outdoor gatherings. Hurry in to see this fantastic home!
- Type:
- Single Family
- Sq.Ft.:
- 800
- Status:
- Active
- Beds:
- 1
- Lot size:
- 0.07 Acres
- Year built:
- 1909
- Baths:
- 1.00
- MLS#:
- 202409639
- Subdivision:
- Grand View / Grandview
ADDITIONAL INFORMATION
Located within walking distance to the Reitz Bowl, this cozy little home has been nicely remodeled! The kitchen has all new cabinets, countertops and tile backsplace. There are new floorings throughout, It offers large rooms that are freshly painted. The windows have been replaced. The roof was replaced in 2022. The 16x20 garage is accessed from the alley. A privacy fenced backyard completed this property that is more affordable than renting!
- Type:
- Single Family
- Sq.Ft.:
- 768
- Status:
- Active
- Beds:
- 1
- Lot size:
- 0.04 Acres
- Year built:
- 1904
- Baths:
- 1.00
- MLS#:
- 202409596
- Subdivision:
- None
ADDITIONAL INFORMATION
Boasting a single-story layout, this home offers convenience and accessibility. Step inside to discover recently updated flooring and neutral tones throughout, providing a blank canvas for you to personalize and make your own. The main bathroom showcases tiled flooring and a convenient tub/shower combination, ensuring both style and functionality. Included in the sale are appliances, adding to the appeal of this investment opportunity. With the added convenience of main-level laundry, chores become a breeze. Whether you're seeking a cozy dwelling to call home or a savvy investment property, this residence offers the perfect blend of comfort and potential. Home to be sold as-is.
- Type:
- Single Family
- Sq.Ft.:
- 2,121
- Status:
- Active
- Beds:
- 4
- Lot size:
- 0.23 Acres
- Year built:
- 2000
- Baths:
- 3.00
- MLS#:
- 202409532
- Subdivision:
- Stone Crest / Stonecrest
ADDITIONAL INFORMATION
Hurry! This north side one and a half story Cape Cod home is clean, well maintained and move-in ready! Located on a dead end street with a country feel and an open pasture view with privacy, yet set in a desirable and well established subdivision. As you enter thru the foyer to one side is the dining room that opens to the eat in kitchen accented with wainscoting and includes all kitchen appliances, lots of cabinetry and a breakfast bar. The laundry area/pantry is adjacent to the kitchen area. From the other side of the entry way is the living room that opens to the family room that boasts a cute gas vent less fireplace. There is also a half bathroom on this level. Upstairs features the owner's suite with a vanity makeup area in the full bathroom, and walk-in closet. Two other bedrooms share a hallway full bathroom and an extra large 4th bedroom/recreational room completes the upstairs amenities. Outside in the wooded backyard is a nice sized deck and hot tub for entertaining, storage shed, and a firepit, also an attached 2 car garage with storage shelves and a one year homebuyer's warranty for added peace of mind. Includes a reverse osmosis water filtration system, and hot tub. 100% USDA financing available.
$249,888
4820 Hogue Road Evansville, IN 47712
- Type:
- Single Family
- Sq.Ft.:
- 1,415
- Status:
- Active
- Beds:
- 3
- Lot size:
- 1 Acres
- Year built:
- 1924
- Baths:
- 3.00
- MLS#:
- 202409491
- Subdivision:
- None
ADDITIONAL INFORMATION
Charming Westside bungalow, perfectly situated on a spacious 1-acre lot, this 3-bedroom, 3-bath home is a haven of comfort and style. As you step inside, you will be greeted by a large living room with a brick wood-burning fireplace, flanked by built-in bookcases on each side. The perfect space to relax and unwind. The living room seamlessly flows into the dining room, where French glass doors open to reveal hardwood floors, a bay window, and naturally lit views. The beautiful minimalist kitchen with classic modern wood cabinets, and stainless-steel appliances, accented with a stained-glass door. A perfect blend of functionality and style. On the main floor, you will find two bedrooms and a hall bath, providing convenience and comfort. Venture upstairs to discover the full main bedroom sectioned off, featuring a bedroom, a large walk-in closet, and a full bath complete with a corner jetted tub, shower, and dual vanities. There is also plenty of attic walk-in storage. The mostly unfinished walkout basement is adaptable for storage or a finished space, a third full bath and a spare room that could serve as an office or a flexible space. The laundry area is conveniently located in the basement. Many replacement windows and whole house vacuum in the basement and main floor. Outside, a detached 2.5-car garage has 2-floor drains. There is plenty of room for turning around vehicles and parking. The lovely yard is 1 acre and offers a sense of privacy. Beautiful mature white Dogwood, Chinese Magnolia, Double Holly, and other flourishing trees. In this sought-after location, this home is full of character.
$115,000
815 Harmony Way Evansville, IN 47720
- Type:
- Single Family
- Sq.Ft.:
- 960
- Status:
- Active
- Beds:
- 2
- Lot size:
- 0.13 Acres
- Year built:
- 1910
- Baths:
- 1.00
- MLS#:
- 202409576
- Subdivision:
- None
ADDITIONAL INFORMATION
Come check out this cute 2 bedroom westside home! There is lots of potential in this cozy home, with just a little TLC. Upstairs, there is plenty of additional unfinished space to create a large primary bedroom/ensuite. There are hardwood floors in the living room, and cute sun room perfect for relaxing or for growing your favorite plants. Main bedroom, bathroom, and washer/dryer hook-ups are all located on the main level of home. There is a back alley entrance with extra parking behind the house and off street parking. Out back you'll find a spacious yard with a large mature tree for nice shade. This home is being sold as is.
- Type:
- Single Family
- Sq.Ft.:
- 1,801
- Status:
- Active
- Beds:
- 4
- Lot size:
- 0.59 Acres
- Year built:
- 1951
- Baths:
- 2.00
- MLS#:
- 202409519
- Subdivision:
- None
ADDITIONAL INFORMATION
This charming home offers a beautiful lake view on a large lot, making it perfect for enjoying the great outdoors within the city. Having lake rights and lake access, makes it convenient for activities like fishing and paddle boating right from your back yard. With 4 Bedrooms, 2 on the main floor and 2 in the finished walkout basement basement, along with a full bathroom on each floor, it is ideal for large families and/or entertaining guests. Some TLC is needed to make it your own, but updates like a high-efficiency HVAC, a central air unit, along with newer insulation in the attic and metal roofing over the pergola have already been done. Seller is offering a 1 year home warranty. The Seller is even willing to include lawn care equipment like a riding mower, a push mower and a weed eater to help make maintenance a breeze. Sale includes a 1yr Home Buyers Warranty; Property is being sold AS IS. Agents: Please read agent notes.
Open House:
Sunday, 4/28 1:00-3:00PM
- Type:
- Single Family
- Sq.Ft.:
- 1,946
- Status:
- Active
- Beds:
- 4
- Lot size:
- 0.17 Acres
- Year built:
- 2024
- Baths:
- 3.00
- MLS#:
- 202409479
- Subdivision:
- Poet Square
ADDITIONAL INFORMATION
Nestled on lot 54 in Poet Square, this is the "Dogwood" â a versatile floor plan designed for those seeking extra guest space. The main floor boasts a Master Suite, laundry room, kitchen, great room, and half bath, with abundant kitchen storage provided by a closet under the stairs and a separate pantry. Upstairs, discover three additional bedrooms and another full bath, ensuring a harmonious balance of private and shared spaces. Standard features include a tankless water heater, satin nickel lighting, Umber birch cabinets, stainless steel appliances, carpeted bedrooms, and Luxury Vinyl Plank flooring throughout. The seller is offering a 3-2-1 Buydown The 3-2-1 Buydown explained: Our Temporary Buydown Event provides you with an exclusive opportunity to benefit from reduced interest rates over the first three years of homeownership. Imagine starting with an interest rate as low as 3.875% in Year 1, and gradually increasing in subsequent years.
$367,500
8022 Jt Ct Evansville, IN 47715
- Type:
- Single Family
- Sq.Ft.:
- 1,642
- Status:
- Active
- Beds:
- 3
- Lot size:
- 0.25 Acres
- Year built:
- 2022
- Baths:
- 2.00
- MLS#:
- 202409269
- Subdivision:
- Centerra Ridge
ADDITIONAL INFORMATION
Beautiful, like brand new Craftsman style home in the desired Centerra Ridge subdivision! Open floor plan and high ceilings give a spacious feel to this former Chapman model home. Oversized garage and irrigation system around the house! You will love the look of the mantel by Finnerty Homes and electric fireplace by Bassmeiers that the new owners added once they moved in! Large windows give plenty of natural light to showcase the kitchen area with 36" tall wall cabinets with crown molding. The master suite offers a shiplap trey ceiling, crown molding, a double vanity bowl with quartz tops, shiplap wall, walk in tiled shower and linen closet. The backyard has a covered patio and fenced in area with an amazing new hot tub that is INCLUDED! A must see in person!! Set up your showing today!
- Type:
- Single Family
- Sq.Ft.:
- 1,936
- Status:
- Active
- Beds:
- 3
- Lot size:
- 0.11 Acres
- Year built:
- 1919
- Baths:
- 1.00
- MLS#:
- 202409097
- Subdivision:
- Polsdorfers
ADDITIONAL INFORMATION
Welcome to this charming 3-bedroom, 1-bathroom home boasting 1936 sqft of comfortable living space. Relax and unwind on the inviting covered front porch, perfect for enjoying your morning coffee. Step inside to discover hardwood floors throughout the main level, enhancing the home's warmth and character. The main level features a formal living room and dining room, ideal for entertaining guests or hosting family gatherings. Downstairs, a partial unfinished basement offers ample storage space. Convenient detached 2.5 car garage and off-street parking provide added convenience.
- Type:
- Single Family
- Sq.Ft.:
- 2,232
- Status:
- Active
- Beds:
- 4
- Lot size:
- 0.25 Acres
- Year built:
- 1961
- Baths:
- 2.00
- MLS#:
- 202409152
- Subdivision:
- Melody Hills
ADDITIONAL INFORMATION
All brick, one story home with a finished walkout basement located in the Melody Hills Subdivision! This home offers over 2400 sq ft, and features four bedrooms, and two full bathrooms. The huge primary bedroom has plenty of natural light and room for a bed and bedroom furniture. It also has an additional sitting area and includes double closets. The hardwood floors on the main level give this home a feel of warmth and charm. The kitchen is open to the dining room, and includes a wall oven, cooktop, dishwasher, disposal, refrigerator, and also has a breakfast bar. The kitchen also offers lots of cabinetry for storage and countertop space. From the kitchen and dining room windows, you have a view of the beautiful, fully fenced backyard and wooded area behind the fence. With no houses located directly behind the home, you have more privacy, which means more peace and quiet while enjoying nature from the backyard. The backyard has ample space for a lovely garden and includes a large 8 x 12 double door storage barn. The finished lower level of the home offers a nice size recreational room with a walkout door that leads into the backyard. The basement floors are all three years new and finished with luxury vinyl that has a lifetime residential warranty. The two additional downstairs bedrooms are very spacious in size. There is also a full bathroom downstairs, with a large linen closet. The huge 20 x 12 laundry room features built-in storage, shelving, and built-in clothes racks. Included in the sale are the Maytag 5000 steam series front load washer and dryer. You will fall in love with all the additional space in the laundry room. The attached one car garage has shelving, access door to the backyard, and had a new garage door & opener installed in 2020. The garage door opener comes with 2 remotes. There is a beautiful Japanese maple on the left side of the home and lots of beautiful daffodils outback! You can enjoy your morning coffee sitting on the covered front porch. The train furnace and AC are new as of 2015 and the roof has architectural Owens Corning shingles with a 50-year warranty that was new in 2008.
- Type:
- Single Family
- Sq.Ft.:
- 742
- Status:
- Active
- Beds:
- 2
- Lot size:
- 0.08 Acres
- Year built:
- 1879
- Baths:
- 1.00
- MLS#:
- 202409054
- Subdivision:
- None
ADDITIONAL INFORMATION
Two bedroom, one bath home now available in Evansville's North West side. Featuring tons of cosmetic updates.
$264,500
2259 Vogel Road Evansville, IN 47711
- Type:
- Single Family
- Sq.Ft.:
- 2,256
- Status:
- Active
- Beds:
- 3
- Lot size:
- 0.85 Acres
- Year built:
- 1857
- Baths:
- 2.00
- MLS#:
- 202408991
- Subdivision:
- None
ADDITIONAL INFORMATION
Stunning home on just under 1 acre lot with flowering trees and shrubs, and 39x23 3 car garage. This home is one of a kind with beautiful touches everywhere. Many updates including new roof and gutters, windows and HVAC have been recently replaced. The inviting covered front porch leads you into the living room with 12 ft ceilings and beautiful fireplace hearth. Around the corner is the primary bedroom with double closets. Gorgeous dining room with built in china cabinet and hard wood flooring. Large family room in the back could also be used as a spacious primary bedroom suite. Remodeled full bath on main floor. Updated kitchen overlooking the big private back yard. Upstairs are 2 bedrooms and another full bath. Includes Brinks video security system.
- Type:
- Single Family
- Sq.Ft.:
- 1,914
- Status:
- Active
- Beds:
- 3
- Lot size:
- 0.26 Acres
- Year built:
- 1987
- Baths:
- 3.00
- MLS#:
- 202408966
- Subdivision:
- Connies Place
ADDITIONAL INFORMATION
Newly renovated and nestled in a quiet cul de sac, this beautiful and welcoming 3 bed 2.5 bath home is located only minutes from schools, shopping and is ready for its next chapter! The current owner has taken special care to ensure that nothing was left undone. With new vinyl plank flooring throughout, the main level features a large open concept living space that opens into the eat-in kitchen with a fireplace. The formal dining room, half bath and access to the back patio make this level perfect for friends and family to gather. The second level features 3 spacious bedrooms and two full baths. The extra-large master with an en-suite is an oasis all its own and offers a wonderful space to begin and end each day. Updates include, but are not limited to, new paint and flooring throughout the entire home, as well as all new bathroom sinks, showers/tubs, fixtures, toilets , ceiling fans and light fixtures. All flush mounted lights are ambient/temperature adjustable. The back yard has also been newly seeded for Spring grass.
- Type:
- Single Family
- Sq.Ft.:
- 1,840
- Status:
- Active
- Beds:
- 2
- Lot size:
- 0.07 Acres
- Year built:
- 1923
- Baths:
- 1.00
- MLS#:
- 202408964
- Subdivision:
- None
ADDITIONAL INFORMATION
- Type:
- Single Family
- Sq.Ft.:
- 2,148
- Status:
- Active
- Beds:
- 3
- Lot size:
- 0.17 Acres
- Year built:
- 2023
- Baths:
- 2.00
- MLS#:
- 202408929
- Subdivision:
- Nevayah Place
ADDITIONAL INFORMATION
NEW CONSTRUCTION! Offering 3 bedrooms, 2 baths, open layout, PLUS LARGE BONUS ROOM to enjoy. Over 2100 SF of well designed living space space with all the must haves that a new home should offer. Including: 9ft smooth ceilings, covered front porch, covered back porch, granite countertops, open layout, split bedroom design, and large picture windows including two transom windows in the dining room. Kitchen offers white & gray cabinets with granite countertops including an oversized breakfast bar. Castled cabinets, mixed woods from wall to breakfast bar adding dimension & featuring a large walk-in pantry. Other features include: counter depth sink, subway tile backsplash & glass fixtures. Lots of ornamental ceiling treatments including trey ceiling in great room & owners suite, crown molding through out majority of home, & 6 inch baseboards. Owners suite is located in back of home including: large walk-in closet with ensuite bathroom including double vanity and a beautiful walk-in tiled shower. The additional 2 bedrooms are located on opposite along w/ full bathroom in between. Laundry room and 2 car attached garage with storage room top of the interior. The front porch is nicely covered & back porch is located just off the dining room through sliding doors. One could easily enclose if desired. Back portion of yard includes a white vinyl fence. Sidewalks & aggregate driveways throughout this 19 home community.

Information is provided exclusively for consumers' personal, non-commercial use and may not be used for any purpose other than to identify prospective properties consumers may be interested in purchasing. IDX information provided by the Indiana Regional MLS. Copyright 2024 Indiana Regional MLS. All rights reserved.
Evansville Real Estate
The median home value in Evansville, IN is $189,500. This is higher than the county median home value of $114,600. The national median home value is $219,700. The average price of homes sold in Evansville, IN is $189,500. Approximately 47.52% of Evansville homes are owned, compared to 39.65% rented, while 12.83% are vacant. Evansville real estate listings include condos, townhomes, and single family homes for sale. Commercial properties are also available. If you see a property you’re interested in, contact a Evansville real estate agent to arrange a tour today!
Evansville, Indiana has a population of 119,806. Evansville is less family-centric than the surrounding county with 22.7% of the households containing married families with children. The county average for households married with children is 27.57%.
The median household income in Evansville, Indiana is $36,956. The median household income for the surrounding county is $44,815 compared to the national median of $57,652. The median age of people living in Evansville is 37.2 years.
Evansville Weather
The average high temperature in July is 90.3 degrees, with an average low temperature in January of 26 degrees. The average rainfall is approximately 46 inches per year, with 11.1 inches of snow per year.
