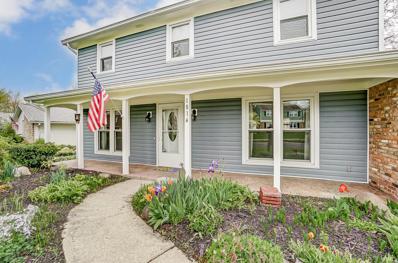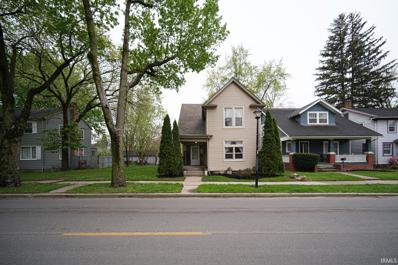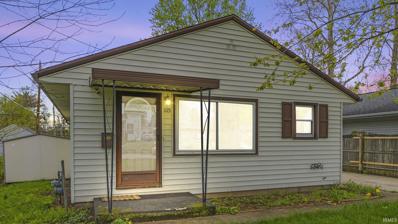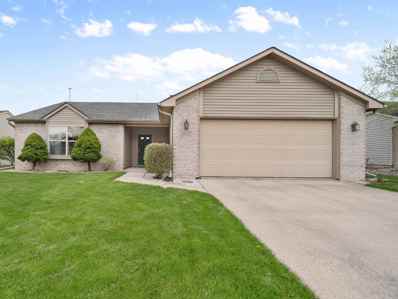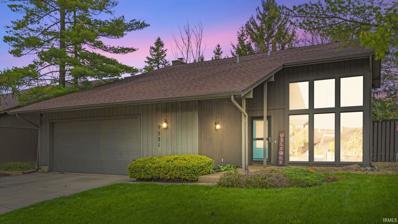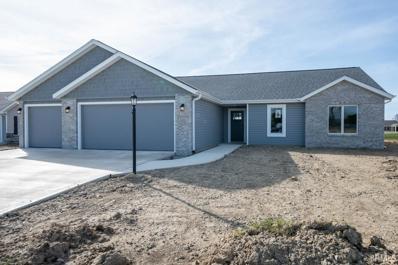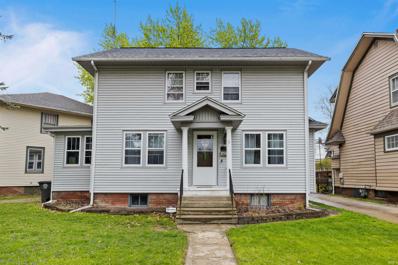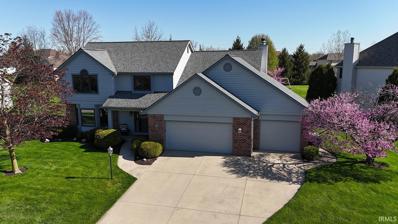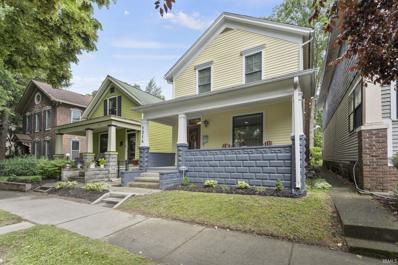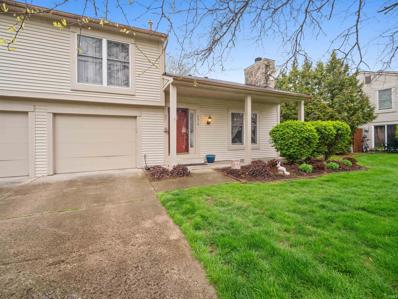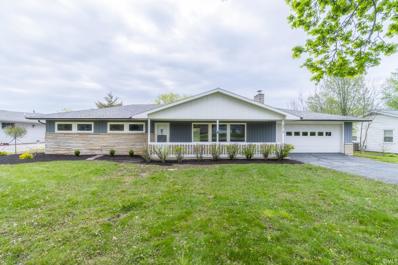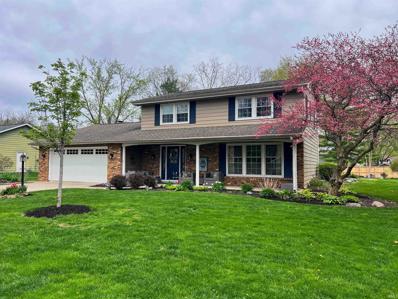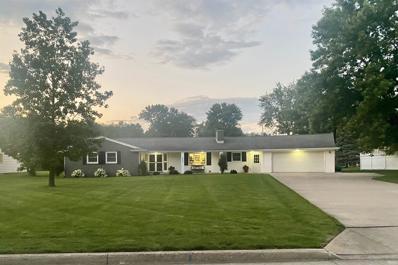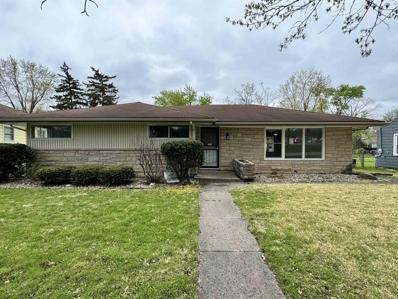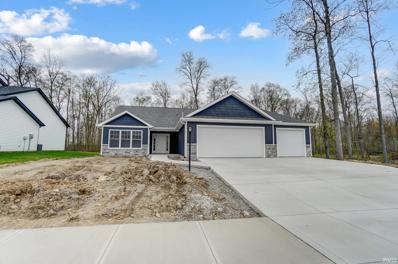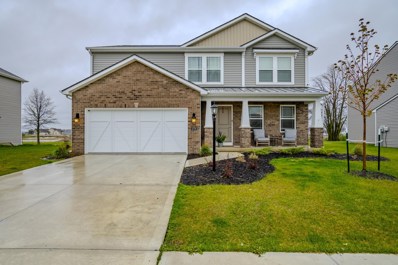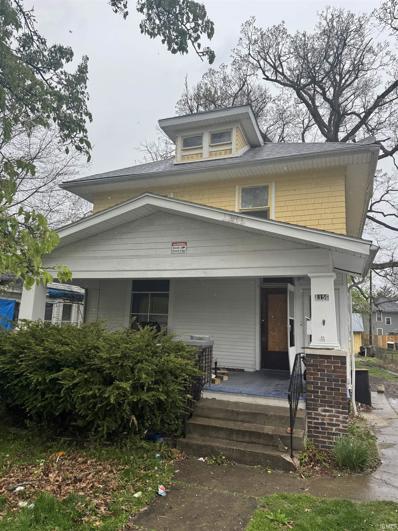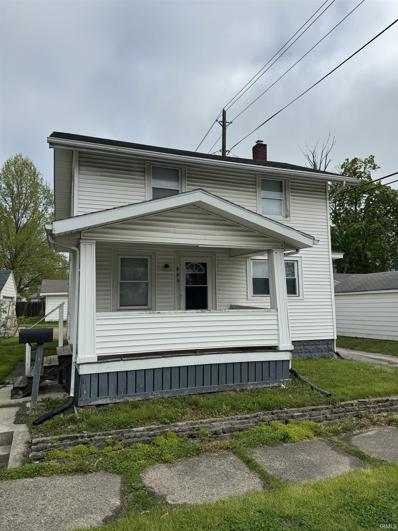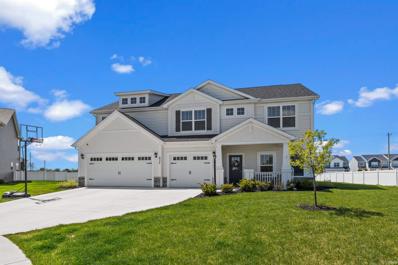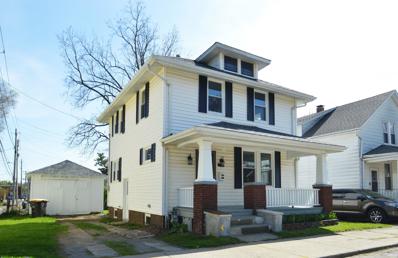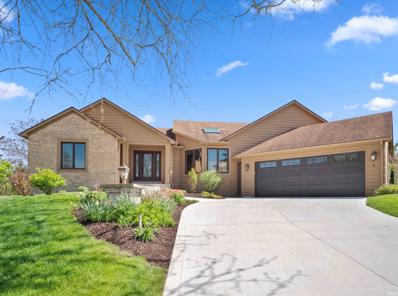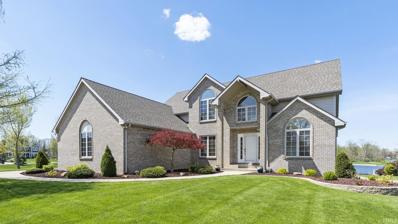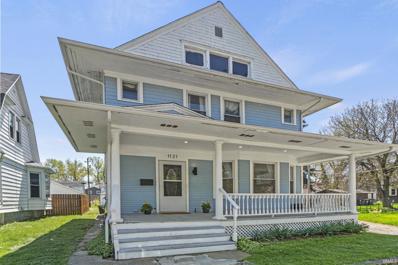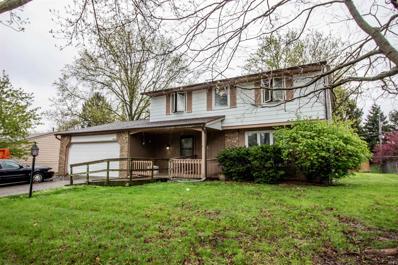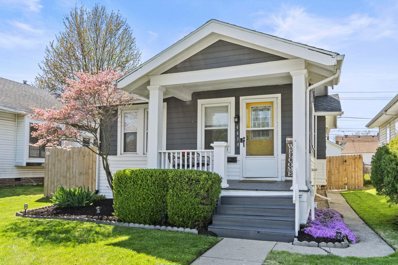Fort Wayne IN Homes for Sale
- Type:
- Single Family
- Sq.Ft.:
- 1,891
- Status:
- NEW LISTING
- Beds:
- 4
- Lot size:
- 0.23 Acres
- Year built:
- 1965
- Baths:
- 3.00
- MLS#:
- 202414062
- Subdivision:
- Lake Forest
ADDITIONAL INFORMATION
Charming residence nestled in a desirable neighborhood, meticulously cared for. This delightful 4-bedroom, 2.5-bathroom abode boasts a welcoming 30-foot front porch, perfect for relaxation. The eat-in kitchen offers plenty of cabinet space and a convenient breakfast bar. Enjoy gatherings in the formal dining room and spacious living area flooded with natural light. Cozy up in the family room with the brick fireplace and built-in bookshelves. A convenient laundry room/half bath combo is just steps away. Retreat to the serene 15 x 12 sunroom overlooking the beautifully landscaped backyard.
- Type:
- Single Family
- Sq.Ft.:
- 1,488
- Status:
- NEW LISTING
- Beds:
- 3
- Lot size:
- 0.11 Acres
- Year built:
- 1928
- Baths:
- 2.00
- MLS#:
- 202414061
- Subdivision:
- Barnett(S)
ADDITIONAL INFORMATION
Can't miss recently remodeled cozy 2 story in 46807! This home features ample living space for the family or to entertain. 3 bedrooms and full bath upstairs with available 4th space perfect for a generous walk in closet! Tear-off roof in 2018, 96% efficiency furnace and AC installed in 2021. Off street parking in rear, with handy shed for storage. Conveniently located near S Harrison and Fairfield corridors for quick access to all that downtown has to offer offer this summer!
- Type:
- Single Family
- Sq.Ft.:
- 960
- Status:
- NEW LISTING
- Beds:
- 3
- Lot size:
- 0.14 Acres
- Year built:
- 1957
- Baths:
- 1.00
- MLS#:
- 202414055
- Subdivision:
- None
ADDITIONAL INFORMATION
Newly available 3 bedroom house well-located in the Crescent/North Anthony area. Refrigerator, range and dishwasher included. Furnace is 6 years old, Central air is 3 years old. New paint and flooring just a few years ago. One car detached garage is oversized to have room for more beyond your car. Partially fenced backyard with 6ft wood privacy fence. Well worth your time to take a look today!
- Type:
- Single Family
- Sq.Ft.:
- 1,410
- Status:
- NEW LISTING
- Beds:
- 3
- Lot size:
- 0.18 Acres
- Year built:
- 1998
- Baths:
- 2.00
- MLS#:
- 202414054
- Subdivision:
- Steeple Chase / Steeplechase
ADDITIONAL INFORMATION
Absolute Turnkey home in Steeplechase Subdivision on Fort Wayne's West Side. Just Move In to this 3 Bedroom Ranch that boasts Inviting Curb Appeal, Covered Front Porch, Large Foyer, Split Bedroom Floorplan w/ Generous Primary En-Suite w/ 6'x5' Walk-In Closet, Central Great Room has Lots of Natural Light, Fireplace & Newer Carpet, Open & Eat-In Kitchen, with New Lighting, LVP Flooring, Nice Storage & Counter Space. 2 additional bedrooms w/Walk-In closets are close to the Clean and Inviting 2nd Bathroom. Convenient Laundry Rm is located near the attached 2 car garage. This home has been beautifully maintained by the Original Owner. Updated Heating & Central Air Systems. Newer Roof. Convenient Location near Coyote Creek, Sweetwater, Coliseum Boulevard & I-69. Just minutes to anywhere in Ft. Wayne.
Open House:
Thursday, 4/25 5:30-7:00PM
- Type:
- Condo
- Sq.Ft.:
- 2,312
- Status:
- NEW LISTING
- Beds:
- 3
- Lot size:
- 0.13 Acres
- Year built:
- 1979
- Baths:
- 3.00
- MLS#:
- 202414053
- Subdivision:
- Hamlets Of Woodland Ridge
ADDITIONAL INFORMATION
OPEN HOUSE THURSDAY 5:30-7PM - What an opportunity to live in the Hamlets of Woodland Ridge! When walking into the home, you are met with a unique foyer ready for all plant lovers. Updated and spacious 3-bedroom Villa with a unique split level design and walkout lower level. Upper level offers OPEN floor plan, all new plank floors, and fresh paint though - out, an over sized living room with cathedral beamed ceilings, fireplace and wet bar. Kitchen has newer cabinets, granite counter tops with new island and stainless steel appliances. Master Bedroom in lower level with en-suite bathroom, walk-in closet and walk out deck. Updated master bath and hall bath. Lower level laundry room. Two more over sized bedrooms complete the lower level, with a large closet, owners turned into a kids play area. Over sized 2 car garage, with pull down attic. Conveniently located minutes from shopping, hospitals and highway I-69.
Open House:
Saturday, 4/27 12:00-5:00PM
- Type:
- Single Family
- Sq.Ft.:
- 1,644
- Status:
- NEW LISTING
- Beds:
- 4
- Lot size:
- 0.28 Acres
- Year built:
- 2024
- Baths:
- 2.00
- MLS#:
- 202414047
- Subdivision:
- Bentley Estates
ADDITIONAL INFORMATION
A stunning four-bedroom ranch-style home built by Granite Ridge Builders in Bentley Estates, located in southwest Fort Wayne. This home is on a gorgeous pond lot with a large backyard. This beautiful house features four spacious bedrooms all on one level, two bathrooms, and a custom-designed kitchen with a 6'6" island and breakfast bar. The kitchen also includes a stainless steel gas range, dishwasher, and microwave. The great room is highlighted by a stunning cathedral ceiling and a triple window that offers a picturesque view of the backyard. The primary suite has a generously sized walk-in closet and a full bathroom with a linen closet. An 8' sliding glass door leads to a patio perfect for outdoor entertaining. A three-car garage provides ample space for your vehicles and outdoor toys.
- Type:
- Single Family
- Sq.Ft.:
- 2,070
- Status:
- NEW LISTING
- Beds:
- 3
- Lot size:
- 0.12 Acres
- Year built:
- 1928
- Baths:
- 2.00
- MLS#:
- 202414035
- Subdivision:
- Lafayette Place
ADDITIONAL INFORMATION
Classic three bedroom home located in the 468'07' area. There are wood floors and awesome wood work through out this home. The floor plan is quite open and flows well throughout. Upstairs you'll find three spacious bedrooms. The back yard offers a nice place to relax and enjoy the incoming spring weather! Home is a detached garage too. Schedule a tour today!
- Type:
- Single Family
- Sq.Ft.:
- 3,116
- Status:
- NEW LISTING
- Beds:
- 4
- Lot size:
- 0.53 Acres
- Year built:
- 1992
- Baths:
- 3.00
- MLS#:
- 202414020
- Subdivision:
- Eagle Creek
ADDITIONAL INFORMATION
~ OPEN HOUSE 4/28 1-3. Meticulously maintained SW home in Eagle Creek, nestled on a quiet cul-de-sac! Easy access to Aboite Trails and an abundance of updates make this home one you don't want to miss! Brand new remodeled Kitchen features Cambria Quartz countertops, farmhouse sink. New stainless steel refrigerator, dishwasher and paint add a modern touch. Newly remodeled primary bathroom with large, stunning tiled shower, dual vanity featuring new cabinetry and quartz countertop, designer mirrors, lighting and Luxury plank flooring! 4 spacious bedrooms (ALL with walk-in closets). Third bedroom boasts dual closets for extra storage. Ample living space with Family Room (fireplace & built-ins), Living Room AND Bonus entertaining area in basement with office. Three Seasons Room with new windows, blinds and paint. Don't miss the Outdoor Oasis! Over half an acre featuring 19 x 15 stone paved patio w/ surround hardscape lighting, mature landscaping, raised garden bed AND Hot Tub! TONS of basement storage space including shelving, basement refrigerator and new sump pump. All windows have Graber Top down/Bottom Up blinds for privacy and convenience. Don't miss out, schedule your showing today!
- Type:
- Single Family
- Sq.Ft.:
- 1,704
- Status:
- NEW LISTING
- Beds:
- 3
- Lot size:
- 0.09 Acres
- Year built:
- 1910
- Baths:
- 3.00
- MLS#:
- 202414019
- Subdivision:
- West Central
ADDITIONAL INFORMATION
This home was COMPLETELY restored in 2016 with a brand new garage, covered deck, privacy fence, new electrical and plumbing! The kitchen is BEAUTIFUL, the bathrooms are BEAUTIFUL. Lots of storage, closets, BEAUTIFUL Owner's Suite. Such a fun loft in the second bedroom upstairs. The front porch is the BEST PLACE TO HANG OUT!!!The covered deck extends the living space into the backyard for parties, entertaining space or for those quiet evenings at home. This open concept renovated home is the PERFECT PLACE to call your home!!!! Only a few minutes from Electric Works and Downtown! Live in a friendly, welcoming neighborhood and walk to work, hang out with friends in restaurants, or shop the many boutiques and art galleries.
- Type:
- Condo
- Sq.Ft.:
- 1,170
- Status:
- NEW LISTING
- Beds:
- 2
- Year built:
- 1984
- Baths:
- 2.00
- MLS#:
- 202414015
- Subdivision:
- Sawmill Woods
ADDITIONAL INFORMATION
Super well maintained move-in ready Condo! This 2 Bedroom & 1 1/2 Bath Condo in Sawmill Woods is close to everything! Care Free Living since the HOA takes care of the outside work including: Painting, Roof, Lawn Care and Snow Removal. You're sure to be impressed with the high ceiling and open stairway welcoming you with the feeling of home. The large Great Room features New Carpet and a vaulted ceiling & fireplace. The Kitchen features Ceramic Tile, Stained Cabinets and All Appliances remain, including the Washer and Dryer. The Huge Master Bedroom offers the perfect evening retreat to refresh and has a huge mirrored walk-in closet and connects to the full bath which has double sinks. You have your own single car attached garage. HOA dues include access to the Pool and Clubhouse along with Tennis Courts. Avg utilities are; Elec - $56, Gas $44, Water/sewer $75 per month.
- Type:
- Single Family
- Sq.Ft.:
- 1,814
- Status:
- NEW LISTING
- Beds:
- 4
- Lot size:
- 1.11 Acres
- Year built:
- 1955
- Baths:
- 2.00
- MLS#:
- 202414013
- Subdivision:
- Sumner Court
ADDITIONAL INFORMATION
Newly remodeled ranch on over half an acre close to schools and I69. Updates include, but not limited to, new carpet, hardwood laminate flooring, fresh coat of paint, electric range, and professional landscaping in 2024. New furnace and coil in 2023. New AC in 2022. New roof in 2021. Have peace of mind knowing most of the big ticket items have been recently replaced. Kitchen appliances are all stainless steel! There is a fifth room off the patio that can be used as another bedroom, an office, playroom, or just an extra space for whatever your heart desires. The possibilities are endless in the extra large back yard that already features a garden shed. I69 is literally just 2 minutes away, but without the traffic noise. Restaurants and groceries are just down the street and just minutes from Glenbrook Mall. This home is vacant and easy to show.
- Type:
- Single Family
- Sq.Ft.:
- 2,201
- Status:
- NEW LISTING
- Beds:
- 4
- Lot size:
- 0.42 Acres
- Year built:
- 1973
- Baths:
- 3.00
- MLS#:
- 202414009
- Subdivision:
- Kekionga Shores
ADDITIONAL INFORMATION
Looking for THE one? Here you go. SWACS! With a gorgeous, nearly half acre yard, situated in beautiful Kekionga Shores, and within minutes walk of Indian Trails Park, this house could be the next home for anyone. Lovingly maintained. Not even mentioning access to Kekionga Lake, this neighborhood is amazing. Boasting 4 roomy bedrooms upstairs, nicely appointed and updated kitchen, and a relaxing front porch, this home has so much appeal. The back yard is huge and manicured. The garage is roomy and sharp. The traditional layout flows pleasantly and allows room for entertaining or family gatherings. There is room for an office, living areas, dining, cooking, and enjoying the 4-season sun room. Really one of the nicest homes around. Don't wait to grab this home before it is gone. Within minutes drive of Lutheran, SDI, IU Health, Kroger, the Y, etc. Hot tub will stay with the property.
- Type:
- Single Family
- Sq.Ft.:
- 2,215
- Status:
- NEW LISTING
- Beds:
- 3
- Lot size:
- 0.6 Acres
- Year built:
- 1960
- Baths:
- 3.00
- MLS#:
- 202413873
- Subdivision:
- Ludwig Park
ADDITIONAL INFORMATION
Open House Sun 4-28 12-2pm! Welcome home to this highly sought after neighborhood in Ludwig Park. Curb appeal is what immediately draws the eye toward the professionally maintained .60 acre lot. Once inside this 3 bedroom 2.5 bath 2215 sq ft home you will find a beautifully renovated interior that boasts new custom cabinets, a 9ft quartz island & countertops, neutral paint, the 2019 gas forced air/furnace, 220 electric panel & water heater, CoreTech luxury vinyl plank, hard wire internet tv ports, walk in pantry & custom primary shower. Exterior upgrades include gutters, soffit, siding & buried drainage tile. There are multiple âbonusâ features this home offers to its buyers. A few include a large storage room, optional 1885 sq ft of boiler forced in floor heating, a laundry room. The nature filled serene backyard features a covered patio, stamped concrete, fire pit, bonus hot tub & large shed. Youâll enjoy entertaining your guests or pampering yourself in a quiet, private & tranquil space. Close to all major hospitals, shopping and dining. This sprawling ranch home is a must see!
- Type:
- Single Family
- Sq.Ft.:
- 1,974
- Status:
- NEW LISTING
- Beds:
- 3
- Lot size:
- 0.19 Acres
- Year built:
- 1958
- Baths:
- 2.00
- MLS#:
- 202413997
- Subdivision:
- None
ADDITIONAL INFORMATION
Welcome home to this charming 3-bedroom, 2-bath ranch with a finished basement! Enjoy upgraded features including all-new flooring, fresh paint, and a beautifully updated kitchen with new fixtures and countertops. The master suite boasts a full bathroom with a tiled shower, while the basement offers ample space for a game room, family gatherings, or a cozy man cave. Recent upgrades include a brand-new HVAC system and water heater. Plus, it features an attached oversized two-car garage and plenty of backyard space. Some windows appear to have been installed recently, adding to the appeal. Donât wait, schedule your showing today â this property wonât last long on the market!
- Type:
- Single Family
- Sq.Ft.:
- 1,700
- Status:
- NEW LISTING
- Beds:
- 3
- Lot size:
- 0.22 Acres
- Year built:
- 2024
- Baths:
- 2.00
- MLS#:
- 202413980
- Subdivision:
- Grand Pointe At Copper Creek
ADDITIONAL INFORMATION
Carriage Place Homes by Jeff Godfrey features one of their most popular floor plans - The Shay. Situated on a tree-lined lot, this split bedroom home accommodates a spacious Great Room with a corner stone fireplace. The Kitchen has ample custom maple cabinets, a large island, quartz counter-tops, glass tile back splash, nice walk-in pantry, and new stainless steel appliances. The dining area has a sliding door that opens to a screened-in porch. A large master suite has a private full bath with 2 separate vanities and a large walk-in 2 story closet. Two more bedrooms plus an additional full bath complete this floor plan. This home also features a nice sized laundry room, tons of storage space throughout, vinyl plank throughout main living areas, plus an energy efficient HVAC system. Landscaping package included in sale.
- Type:
- Single Family
- Sq.Ft.:
- 2,226
- Status:
- NEW LISTING
- Beds:
- 4
- Lot size:
- 0.24 Acres
- Year built:
- 2021
- Baths:
- 3.00
- MLS#:
- 202413971
- Subdivision:
- Preserves Of Carroll Creek West
ADDITIONAL INFORMATION
Modern living in this rare home with a basement, like-new construction boasting an open floor plan and thoughtful design. Entertain effortlessly in the kitchen featuring stainless steel appliances, quartz countertops, island, and a stylish subway-tiled backsplash. The main level offers a versatile flex room and convenient powder room, while the upper level indulges with an en-suite retreat featuring a walk-in shower, garden tub and his and hers closets. Enjoy the potential of the unfinished basement with an egress window and plumbing for a half bath, framed windows, vinyl plank flooring, and an upgraded garage door completing this exceptional home. This home is ready for its next chapter!
- Type:
- Single Family
- Sq.Ft.:
- 1,596
- Status:
- NEW LISTING
- Beds:
- 4
- Lot size:
- 0.14 Acres
- Year built:
- 1910
- Baths:
- 2.00
- MLS#:
- 202413947
- Subdivision:
- Vesey(S)
ADDITIONAL INFORMATION
Investor special duplex located in the 07. Equity opportunity selling as is, cash only.
- Type:
- Single Family
- Sq.Ft.:
- 1,029
- Status:
- NEW LISTING
- Beds:
- 2
- Lot size:
- 0.04 Acres
- Year built:
- 1926
- Baths:
- 1.00
- MLS#:
- 202413936
- Subdivision:
- Fairmont Place
ADDITIONAL INFORMATION
Updated two story home on a full basement in the 07! The recent updates include newer roof, interior paint, flooring, lighting, more! Conveniently located close to Foster Park, The Clyde Theatre, and the 07 Pub! Be sure to check this one out!
Open House:
Saturday, 4/27 1:00-4:00PM
- Type:
- Single Family
- Sq.Ft.:
- 3,259
- Status:
- NEW LISTING
- Beds:
- 5
- Lot size:
- 0.32 Acres
- Year built:
- 2021
- Baths:
- 3.00
- MLS#:
- 202413920
- Subdivision:
- Palmira Lakes
ADDITIONAL INFORMATION
**Open House Saturday 4.27.2024 AND Sunday 4.28.2024 1:00-4:00pm Both Days.** Looking to get the most bang for your buck? This stunning, meticulously cared for, like new home is exactly what you have been searching for! Located within the Southwest Allen County School district and close to amenities such as shopping, dining, entertainment, and top notch medical care, you'll find this warm and welcoming home. Five generously sized bedrooms - Walk-in closets - Three full bathrooms - Custom tile shower - Walk-in pantry - Granite countertops - Spacious kitchen island - Beautiful lighting throughout - Large loft area - Upstairs laundry room with Laundry sink. Conveniently situated just off of the kitchen awaits an expansive patio ready for a summer full of entertainment, barbecues, and relaxation complete with a pergola, fire pit, and hot tub...truly something for everyone! Kitchen appliances, hot tub, and pergola remain, but are not warranted. Special Financing Incentives available on this property from SIRVA Mortgage. *Please allow a minimum of 24 hours for all responses, 48 hours if submitted on the weekend as SIRVA is the seller and not available after hours or on the weekend.*
- Type:
- Single Family
- Sq.Ft.:
- 1,232
- Status:
- NEW LISTING
- Beds:
- 3
- Lot size:
- 0.07 Acres
- Year built:
- 1920
- Baths:
- 1.00
- MLS#:
- 202413914
- Subdivision:
- Kulls
ADDITIONAL INFORMATION
Nicely updated and move in ready home near Hamilton park and University of Saint Francis. This 2 story features new flooring and paint throughout the entire home, 3 nice size bedrooms upstairs with an updated full bathroom. On the main floor you are sure to enjoy the large living room, formal dining room and updated kitchen with painted cabinets, new countertops, sink and faucet and stainless appliances. You have direct access to the fenced in backyard from the kitchen and the detached 1 car garage great for extra storage and outdoor lawn equipment. The unfinished basement is extra clean and provides a huge space for laundry and all the indoor storage you could want. Additional updates include: new vinyl windows throughout, a newer water heater and newer roof (owner believes was replaced in the last 5 years). You can truly move in and just enjoy easy living in this home.
- Type:
- Single Family
- Sq.Ft.:
- 3,945
- Status:
- NEW LISTING
- Beds:
- 4
- Lot size:
- 0.44 Acres
- Year built:
- 1989
- Baths:
- 3.00
- MLS#:
- 202413910
- Subdivision:
- Woodland Lake
ADDITIONAL INFORMATION
This rare ranch on a finished walkout basement features a timeless floor plan to meet the needs of every generation. Move in and relax with all the major updates completed so you can take time to welcome spring on the many lighted walkways throughout popular Woodland Lake subdivision or the community pool. Beautiful bamboo flooring throughout the foyer, great room, hallway, and dining area. Updated kitchen by Eagle Contracting with solid cherry cabinets, quartz countertops, tile floor, stainless steel gas range, and terrific breakfast bar. The split bedroom floor plan features an all new primary suite by Colvin with soaking tub, tile walk-in shower, dual sink vanity, new toilet and all new fixtures. The spacious 4th bedroom in the lower level is perfect for overnight guests or an in-law suite. Few homes of this era have a separate but open lower level with fireplace, recreation room, and flex space for a home office or hobby center. Don't miss the second staircase from the garage directly to the basement, great for storage and mechanical service. The updated tankless water heater, high efficiency Lennox furnace in 2022 will keep your utility bills low. The newer Infinity windows by Bushey and beautiful front door are low maintenance for years to come. Also note the new driveway in 2023 and overhead garage door just 5 years old. Come see the value of this lovely home.
Open House:
Sunday, 4/28 2:00-4:00PM
- Type:
- Single Family
- Sq.Ft.:
- 4,157
- Status:
- NEW LISTING
- Beds:
- 4
- Lot size:
- 0.48 Acres
- Year built:
- 1998
- Baths:
- 5.00
- MLS#:
- 202413892
- Subdivision:
- Burning Tree
ADDITIONAL INFORMATION
OPEN HOUSE Sunday April 28 from 2:00-4:00! Welcome to this stunning one-owner home in Carroll school district. Custom Built by Wayne Johnson with extreme attention to detail, this home boasts six inch walls for added insulation & energy efficiency. Situated on a lg pond lot with a million $ view & outdoor space to entertain or enjoy the peaceful surroundings!! 4 Bdrs., 5 baths, plenty of room for everyone! Hickory cabinets w/leather Granite countertops & pullouts on main. 2nd Hickory kitchen in LL. Quality w/all the amenities imaginable! The 16 ft brick fireplace with transom windows overlooking the pond is a focal point as you walk through the door! Enjoy 3 living spaces plus an office/workout area off the rec room! Cathedral sunroom w/porcelain tile & shatter resistant windows on the pond side. Lg Lumber rock Deck added in 2010 W/2 Benches. The finished workshop in the LL, has direct access from the garage & perfect for those who love to work on hobbies at home. Don't miss out on this rare opportunity to own a piece of paradise in Burning Tree!
Open House:
Sunday, 4/28 1:00-3:00PM
- Type:
- Single Family
- Sq.Ft.:
- 1,925
- Status:
- NEW LISTING
- Beds:
- 3
- Lot size:
- 0.12 Acres
- Year built:
- 1920
- Baths:
- 3.00
- MLS#:
- 202413882
- Subdivision:
- Fox(S)
ADDITIONAL INFORMATION
***OPEN HOUSE 04/28/2024***- Modern living meets classic character with this one! You will see the eclectic mixture of old meets new. The original hard wood floors and trim have been brought back to life. The spacious living and dining room spaces have been thoughtfully updated with modern colors. This will lead you into the completely gutted and renovated kitchen, with new cabinetry, quartz countertops and modern hardware. But, in keeping with the feel of the home, the original built ins and exposed brick frame the space. On the first floor you will also find a full bath with an extra living space, currently being used as a playroom. Upstairs you will find a brand new primary suite, with walk in closet and complete with fully tiled walk in shower. Two more bedrooms and yet another updated bathroom finish off the upstairs. This home is a must see to appreciate it!
- Type:
- Single Family
- Sq.Ft.:
- 2,294
- Status:
- NEW LISTING
- Beds:
- 4
- Lot size:
- 0.24 Acres
- Year built:
- 1968
- Baths:
- 3.00
- MLS#:
- 202413865
- Subdivision:
- Maplewood Downs
ADDITIONAL INFORMATION
Rare find, highly desired two story on a finished basement in Northeast Fort Wayne. Within walking distance of schools, parks, restaurants and shopping this home offers nearly 2300 sq ft of finished living areas. The main level offers a living room upon entry of the home leading to the dining room and kitchen. Down the hall from the kitchen is the shared 1/2 bathroom and laundry room with access to the back yard. Further down the hall will take you to the family room with a fireplace. Upstairs there are 4 good sized bedrooms, with the primary suite featuring a walking closet and a bathroom with a standup shower. The basement features two spacious rooms that could be used for a play area, office, theater, game room, or den. The large backyard has a raised deck surrounding an above ground pool shell and the remnants of a shed built on a concrete pad. With the installation of a dimensional shingle roof in 2023, a water heater in 2019 and a roughly 6-year-old sump pump, some big-ticket items have already been completed. The home needs TLC and is priced well below market value for the square footage, reflecting the work that needs to be completed. Property will not qualify for anything other than conventional financing or cash. Schedule your tour today to turn this home into your dream home!
- Type:
- Single Family
- Sq.Ft.:
- 1,358
- Status:
- NEW LISTING
- Beds:
- 2
- Lot size:
- 0.12 Acres
- Year built:
- 1926
- Baths:
- 2.00
- MLS#:
- 202413864
- Subdivision:
- Fairmont Place
ADDITIONAL INFORMATION
Welcome to your own little piece of paradise on South Wayne! Upgrades throughout... fresh paint, new coldless blinds, new stainless-steel Samsung French door refrigerator, a standout feature in the updated kitchen. More living space with the newly carpeted, dry basement with new half bath! Enjoy peace of mind that a new roof was in stalled in 2021. You will be able to entertain with ease as you step outside to your private retreat, complete with a new privacy fence, and a delightful pergola perfect for outdoor dining or simply unwinding in the fresh air. Admire the meticulously updated landscaping, enhancing the curb appeal and inviting you to relax in surroundings you can call your own. Make it happen!

Information is provided exclusively for consumers' personal, non-commercial use and may not be used for any purpose other than to identify prospective properties consumers may be interested in purchasing. IDX information provided by the Indiana Regional MLS. Copyright 2024 Indiana Regional MLS. All rights reserved.
Fort Wayne Real Estate
The median home value in Fort Wayne, IN is $235,950. This is higher than the county median home value of $131,100. The national median home value is $219,700. The average price of homes sold in Fort Wayne, IN is $235,950. Approximately 56.03% of Fort Wayne homes are owned, compared to 34.31% rented, while 9.65% are vacant. Fort Wayne real estate listings include condos, townhomes, and single family homes for sale. Commercial properties are also available. If you see a property you’re interested in, contact a Fort Wayne real estate agent to arrange a tour today!
Fort Wayne, Indiana has a population of 262,450. Fort Wayne is less family-centric than the surrounding county with 29.02% of the households containing married families with children. The county average for households married with children is 31.33%.
The median household income in Fort Wayne, Indiana is $45,853. The median household income for the surrounding county is $51,091 compared to the national median of $57,652. The median age of people living in Fort Wayne is 34.9 years.
Fort Wayne Weather
The average high temperature in July is 84.1 degrees, with an average low temperature in January of 17.2 degrees. The average rainfall is approximately 38 inches per year, with 31.7 inches of snow per year.
