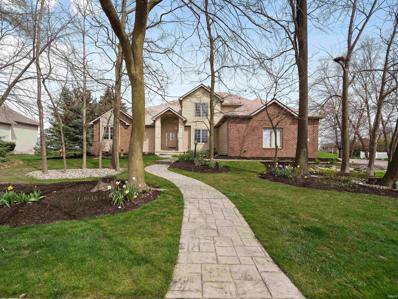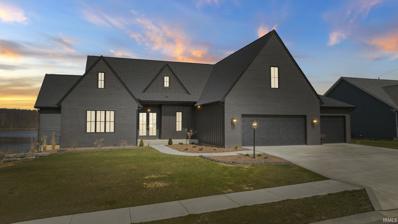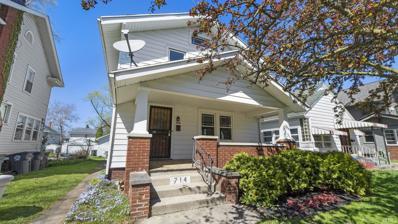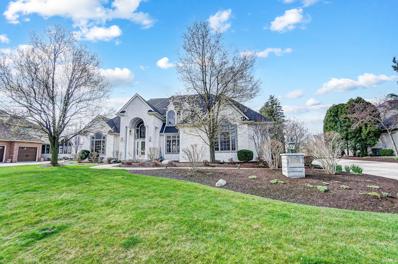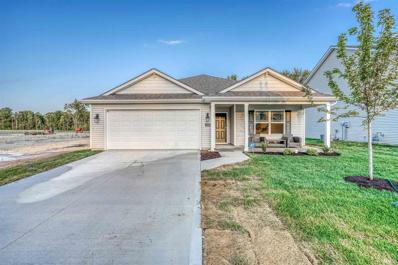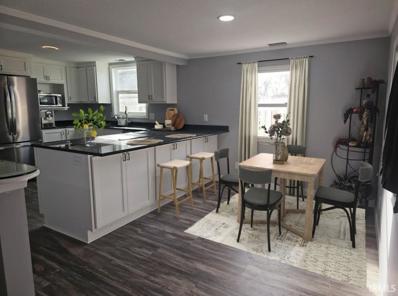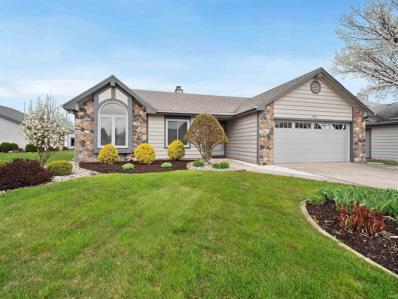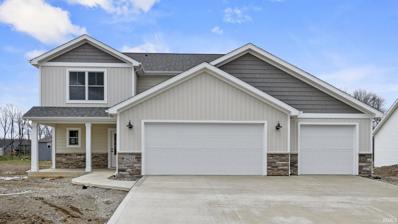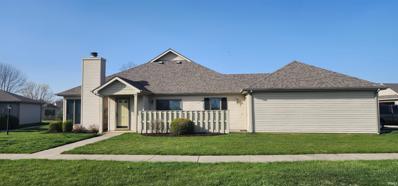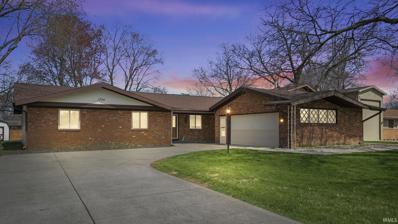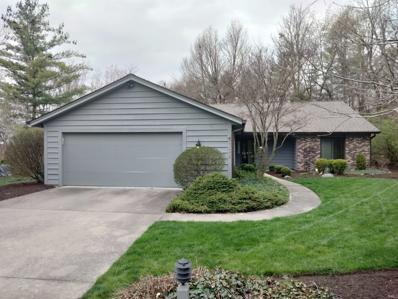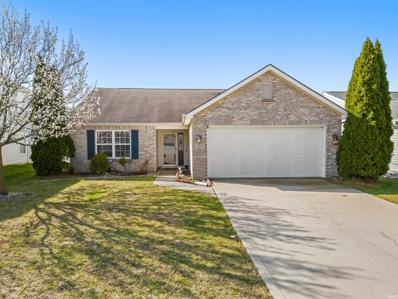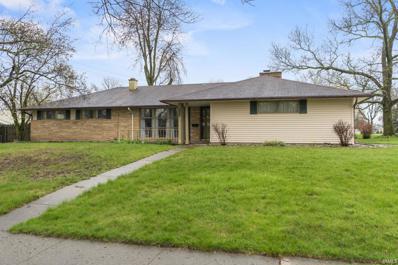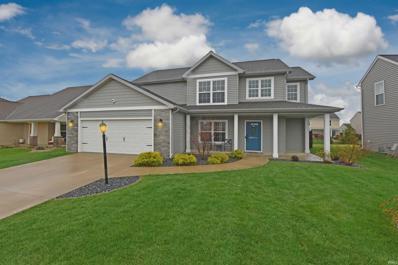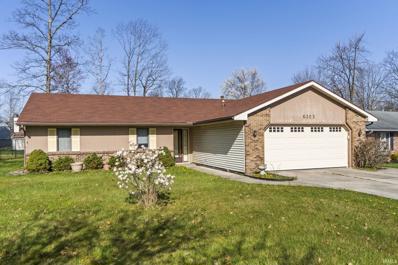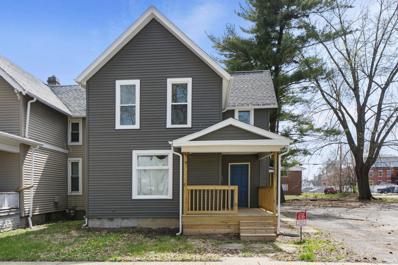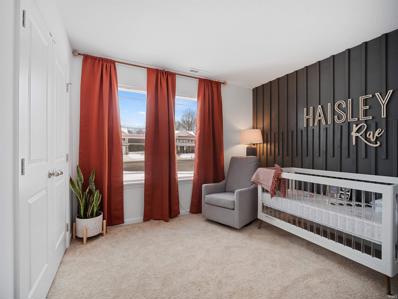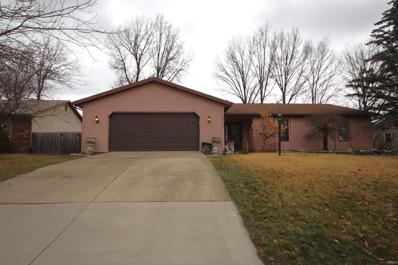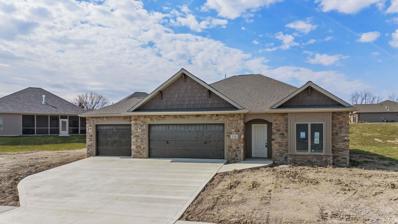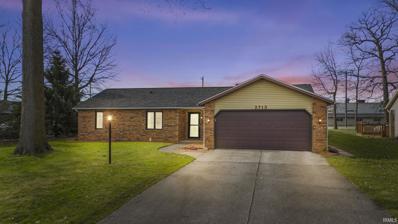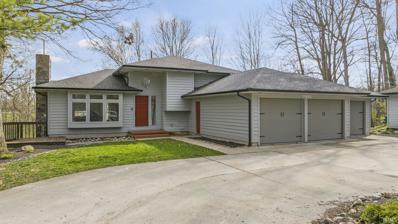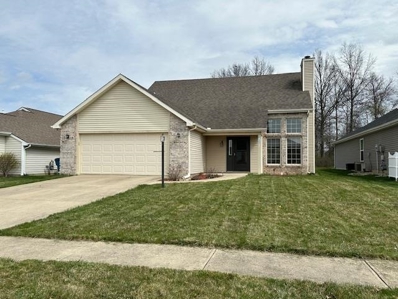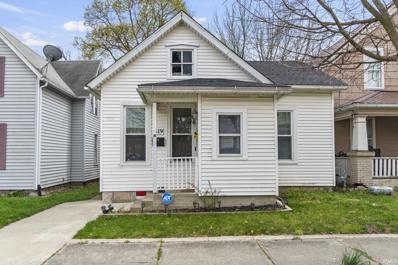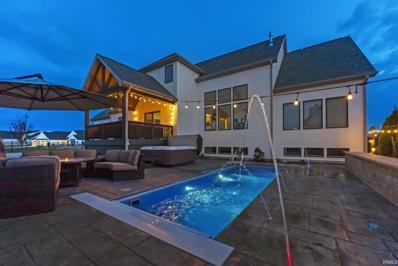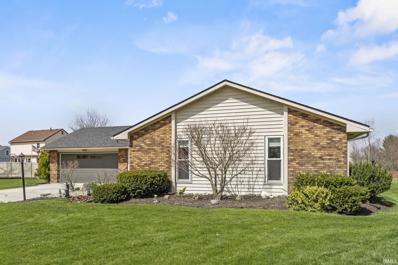Fort Wayne Real EstateThe median home value in Fort Wayne, IN is $235,900. This is higher than the county median home value of $131,100. The national median home value is $219,700. The average price of homes sold in Fort Wayne, IN is $235,900. Approximately 56.03% of Fort Wayne homes are owned, compared to 34.31% rented, while 9.65% are vacant. Fort Wayne real estate listings include condos, townhomes, and single family homes for sale. Commercial properties are also available. If you see a property you’re interested in, contact a Fort Wayne real estate agent to arrange a tour today! Fort Wayne, Indiana has a population of 262,450. Fort Wayne is less family-centric than the surrounding county with 29.02% of the households containing married families with children. The county average for households married with children is 31.33%. The median household income in Fort Wayne, Indiana is $45,853. The median household income for the surrounding county is $51,091 compared to the national median of $57,652. The median age of people living in Fort Wayne is 34.9 years. Fort Wayne WeatherThe average high temperature in July is 84.1 degrees, with an average low temperature in January of 17.2 degrees. The average rainfall is approximately 38 inches per year, with 31.7 inches of snow per year. Nearby Homes for Sale |
