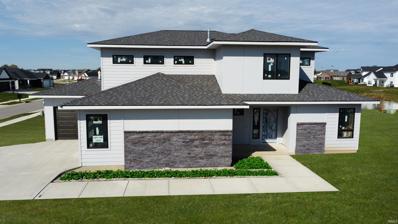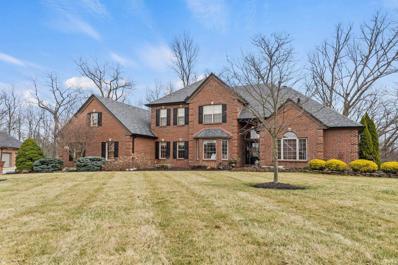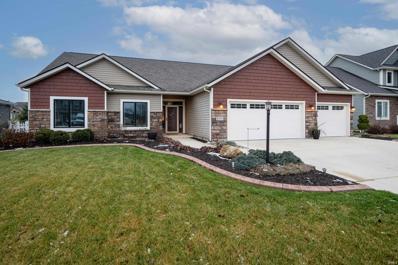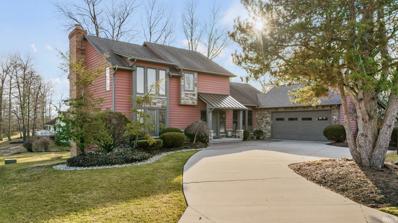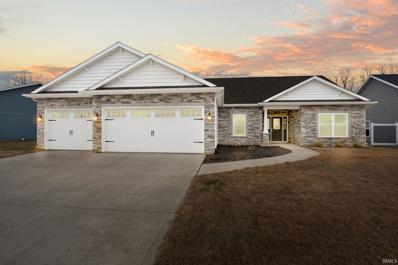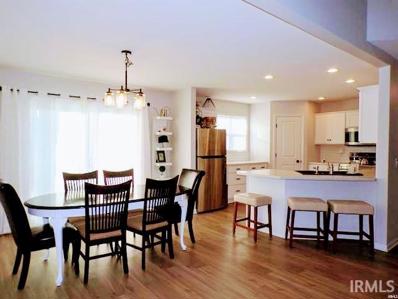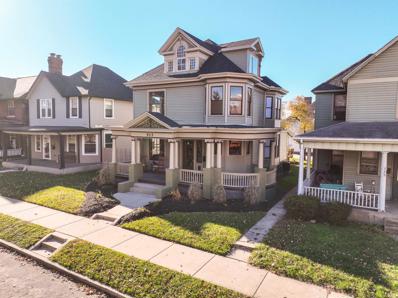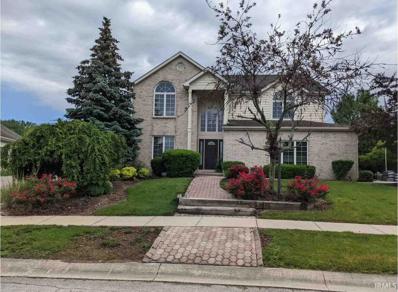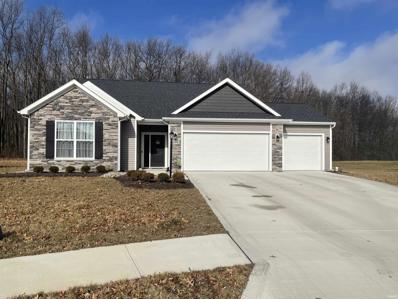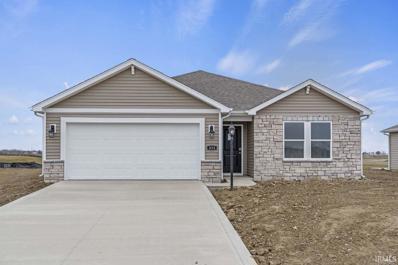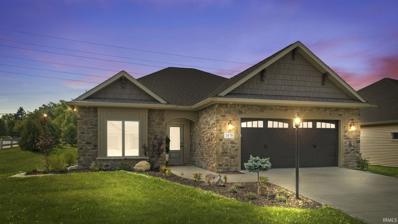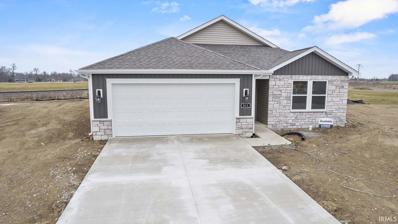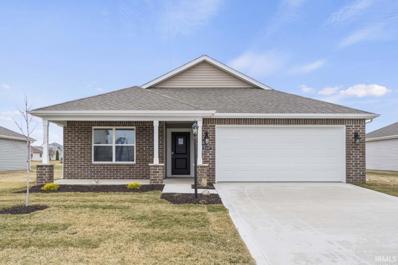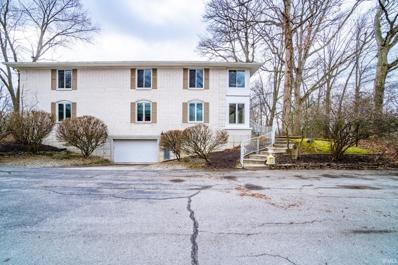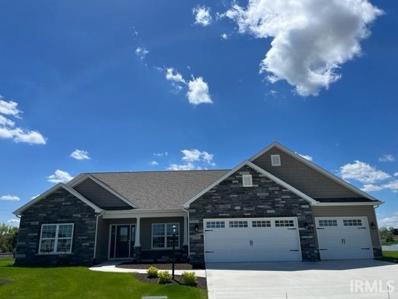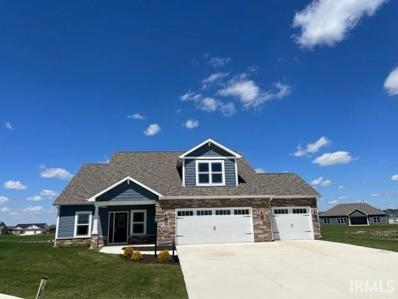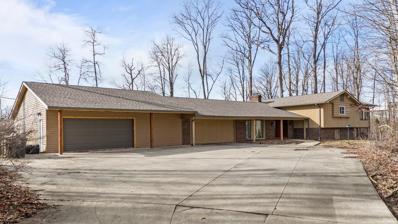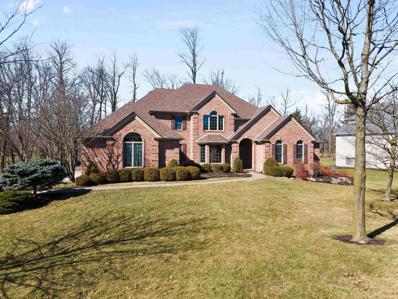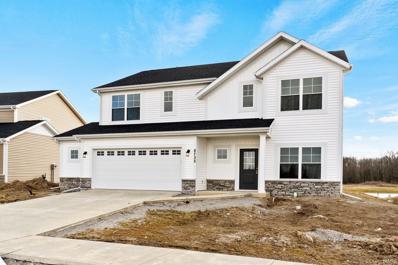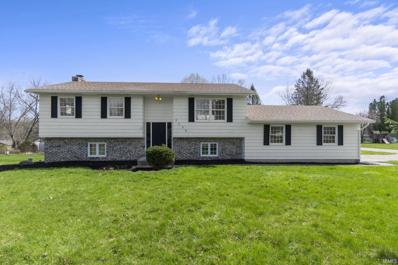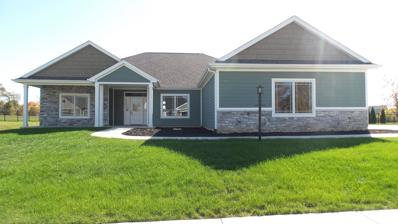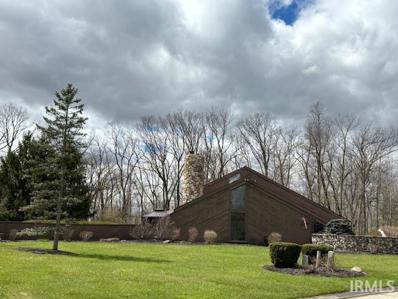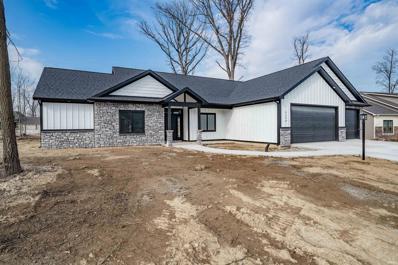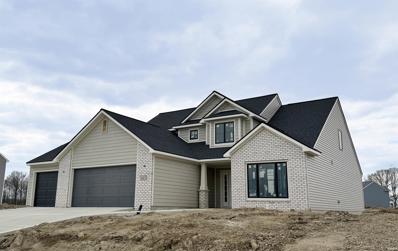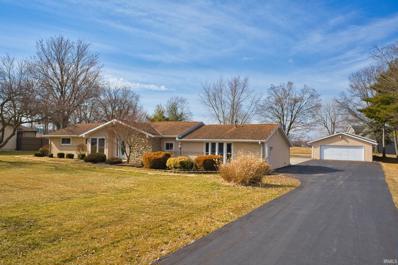Fort Wayne IN Homes for Sale
$524,870
1313 Hager Way Fort Wayne, IN 46818
- Type:
- Single Family
- Sq.Ft.:
- 2,653
- Status:
- Active
- Beds:
- 4
- Lot size:
- 0.33 Acres
- Year built:
- 2024
- Baths:
- 3.00
- MLS#:
- 202407397
- Subdivision:
- Palmira Lakes
ADDITIONAL INFORMATION
SWAC Schools. Under construction. WATER VIEWS FROM THIS NEW HOME IN PALMIRA LAKES! This home has top notch features to fit the modern style. 4 bedrooms, 2.5 baths, and a flex space. Ownerâs ensuite is located on the main floor with tiled shower and double sinks. Great room and kitchen are open concept. Walk-in pantry. 3 car garage. Custom cabinetry throughout home. 5 STAR Energy rating and a 10 yr structural warranty! Selections have been made and ordered. Electronic monitoring & access devices are not included in the price of the home.
- Type:
- Single Family
- Sq.Ft.:
- 4,853
- Status:
- Active
- Beds:
- 4
- Lot size:
- 0.61 Acres
- Year built:
- 1995
- Baths:
- 6.00
- MLS#:
- 202407391
- Subdivision:
- Chestnut Hills
ADDITIONAL INFORMATION
Welcome Home to this magnificent All Brick Home in Chestnut Hills golf community, on cul-de-sac. The moment you walk through the front door you will know you have found what you have been dreaming about. Attention to every detail is what you will find with this custom Masterpiece home. Floor to ceiling brick fireplace is the focal point of the great room, adjacent to the kitchen, granite countertops, travertine tile floors, island, and eat in area. Dining room, living room, and den complete the main level. You will love the sunroom to enjoy the very private back yard. Also on property is a treehouse with electric service. Main level master suite, wonderful bathroom including custom shower, separate tub, and large closet with makeup built-in area. The other large 3 bedrooms are upstairs with two full baths. Three full and three half baths total. Wait till you see the walkout lower level! Two huge living areas, with fabulous wet bar and game area, perfect for entertaining. Recent improvements include roof, HVAC system, Garage Doors, front door, and 6â gutters. Located In SWAC schools. Included in dues is community pool, tennis courts, and playground. Do not miss out as this home will not last!!
- Type:
- Single Family
- Sq.Ft.:
- 2,062
- Status:
- Active
- Beds:
- 3
- Lot size:
- 0.24 Acres
- Year built:
- 2016
- Baths:
- 2.00
- MLS#:
- 202407381
- Subdivision:
- Preserves Of Carroll Creek
ADDITIONAL INFORMATION
Beautiful custom ranch home located in NWAC schools. Open plan with great curb appeal and beautiful landscaping plus stamped concrete landscape curbing and a vinyl fence with 2 gates. Enjoy the backyard on the large covered veranda with stamped concrete. This homes has 9' ceiling thru out and along with crown molding in the main living areas. The great room has a corner gas fireplace. A custom kitchen by Grabill cabinetry includes a 7' island with breakfast bar and Cambria quartz countertops. The kitchen also has a tile backplash along with under cabinet lighting and slate appliances including the double oven range. A spacious nook opens to the veranda. Cozy up in the private den complete with a corner gas fireplace. This better than new home has so much to offer including: 2 closets in the owner's suite, double sink vanity, large pantry, coated garage floor, wider pull down attic stairs, extra 11' x 6' garage storage (858 total sf in garage), floored attic storage, whole house dehumidifier and global plasma solutions. Don't miss out on this move in ready home.
- Type:
- Single Family
- Sq.Ft.:
- 4,692
- Status:
- Active
- Beds:
- 6
- Lot size:
- 0.36 Acres
- Year built:
- 1987
- Baths:
- 4.00
- MLS#:
- 202407275
- Subdivision:
- Glens Of Bittersweet
ADDITIONAL INFORMATION
BACK ON THE MARKET! Make this more affordable than new beauty your own! A short drive from downtown Fort Wayne, you'll find yourself feeling departed from the city in this Aboite Oasis. With truly stunning views of a community pond and beautiful landscaping on the this executive lot, this home offers 5+ bedroom and 3.5 baths and was built by Joe Sullivan! If you prefer cosmetic updates, THERE'S ROOM IN THIS PRICE TO MAKE THIS YOUR DREAM HOME and your investment will still be less than new construction.The wood exterior (painted in 2021 & impeccably cared for) and expansive pond lot simply creates an oasis that is second to none. Space, entertainment and storage are the name of the game with this bargain! On the main level, the grand entrance will show you the abundant space in this home right when you walk in the door. It also offers formal dining, a front room, a full bath and a bedroom/office on the main level. The walk-in laundry room on the main conveniently offers a utility sink. Take the extra-wide staircase up to 4 very spacious bedrooms, and 2 full bathrooms, which were both updated as recently as 2022, and feature porcelain tile and granite countertops! Another extra-wide staircase leads to the walk-out basement, which is completely finished and an entertainerâs dream. Thereâs a wet-bar, a media area with multiple TVs that can stay with the home, a pool table (also for sale), and a hobby, office or bedroom area! The entire basement was recently redone, and the stunning bar area was finished in 2015. For convenience, there is a half bath in the basement. Whichever floor youâre on, there is no lack of storage in this home- from large coat closets and linen on the main, large walk-ins, linen, and walk-in attic upstairs, and lots of storage in the basement! With work from home being the way of life for many in 2023, there are *options* for where to put a home-office. As if we weren't already talking major bargain, when it comes to the functionality; the water heater was new in 2021, the high efficiency furnace was new in 2018 and has a whole-home humidifier, and the AC was new in 2017! The roof was replaced about 10 years ago, and the exterior was freshly painted in 2021. The new 8' garage door allows for a bigger vehicle, or boat to be parked inside. Truly move right in. Come see your next opportunity to make a great investment in Aboite Township, Fort Wayne. The community pool is an added bonus and a quick, easy walk on hot, summer afternoons.
- Type:
- Single Family
- Sq.Ft.:
- 1,979
- Status:
- Active
- Beds:
- 3
- Lot size:
- 0.28 Acres
- Year built:
- 2022
- Baths:
- 3.00
- MLS#:
- 202407227
- Subdivision:
- The Highlands At Copper Creek
ADDITIONAL INFORMATION
Welcome to 13946 Stone Table Boulevard, a beautiful Majestic Home ranch in The Highlands At Copper Creek. With approximately 2,000 square feet of living space, this residence offers the perfect blend of comfort and functionality for modern living. Updates include the flooring, and the master bathroom! This floor plan offers so much space for entertaining guests, and a very updated kitchen! With sleek countertops, a gas range stove, and lots of cabinet storage this kitchen is a chefs dream! The primary bedroom offers a BIG walk-in closet attached to your full bathroom as-well! Schedule your showing today!
Open House:
Thursday, 4/25 4:00-6:00PM
- Type:
- Single Family
- Sq.Ft.:
- 1,818
- Status:
- Active
- Beds:
- 4
- Lot size:
- 0.16 Acres
- Year built:
- 2022
- Baths:
- 3.00
- MLS#:
- 202407102
- Subdivision:
- Cypress Pointe
ADDITIONAL INFORMATION
Open House this Thursday April 25th 4-6 pm!! Rural subdivision offers the feel of country. More open sky to relax and enjoy the stars! Why Wait to Build! Make this like new Lancia's Springfield l floor plan! Your very own home today ! This two story open concept easy to show! Updated in 2023 owner repainted all interior with easy maintenance washable paint, replaced carpet with vinyl flooring. This home offers Main level owner suite, laundry and plenty of storage. Upper level private bathroom and three nice bedrooms. Kitchen Appliances, washer and dryer will remain with the home. Two car garage boast 4' of additional storage. This home is move in ready make it your first home or perfect addition to investment portfolio
- Type:
- Single Family
- Sq.Ft.:
- 2,810
- Status:
- Active
- Beds:
- 4
- Lot size:
- 0.11 Acres
- Year built:
- 1920
- Baths:
- 2.00
- MLS#:
- 202407053
- Subdivision:
- Nuttman Place
ADDITIONAL INFORMATION
Newly restored and completely renovated 2810 Sq ft Queen Anne home built in 1920. 4 bedrooms and 2 full baths. Sits directly across from Electric Works and McCulloch Park. Exterior- covered front porch, new siding, new roof and gutters, newly landscaped, large deck in back with built in seating, large lot with parking in front of house as well as 3 parking spaces in rear of house with new gravel. Mechanicals - new HVAC with central air, plumbing and electrical updated to code, new water heater. Interior - restored original hardwood floors and handcrafted wood trim with 2 sets of original pocket doors, restored cupboard on main floor, 2 staircases with original hardwood, restored front door with etched glass transom and side light, restored original doors and hardware on interior doors throughout house. Interior - 2 full baths - Upstairs bath: restored original clawfoot tub, exposed brick, vanity handcrafted using an old storage bench original to the home, new penny tile on floor and new subway tile on walls. First floor: expanded the powder room to a full bath with tile shower, tile floor, new vanity. Kitchen: All new kitchen cabinets, granite counter tops and new stainless appliances. 3 large bedrooms on 2nd floor with front bedroom having an additional space that faces Electric Works and the park - perfect for art and crafts room. 3rd floor bedroom- added a dormer window to open up the space with all new carpet and walk in closet Mud room / laundry room with new tile, newly installed sliding glass exterior door. All new lighting throughout the house as well as new lighting on front porch and back deck. Large unfinished full basement - newly painted.
- Type:
- Single Family
- Sq.Ft.:
- 4,274
- Status:
- Active
- Beds:
- 6
- Lot size:
- 0.22 Acres
- Year built:
- 2003
- Baths:
- 4.00
- MLS#:
- 202406945
- Subdivision:
- Bittersweet Lakes
ADDITIONAL INFORMATION
This beautiful property was built in 2003 and boasts a spacious layout with 4 bathrooms and 3,047 sq.ft. of finished living space. Situated on a generous lot size of 9,657 sq.ft. This two-story home offers plenty of room both inside and out. Upon entering the home, you are greeted by a welcoming foyer that leads into a bright and airy living room. The open concept floor plan seamlessly flows into the dining area and kitchen, creating the perfect space for entertaining guests or relaxing. The kitchen is equipped with modern appliances, ample counter space, and a convenient breakfast bar. Upstairs, you will find the master suite complete with a private ensuite bathroom and walk-in closet. Three additional bedrooms and a full bathroom provide plenty of space for a growing family or overnight guests. A bonus room can be used as a home office, playroom, or additional living area to suit your needs. Outside, the property features a spacious backyard with a patio, perfect for outdoor dining or enjoying the peaceful surroundings. The professionally landscaped yard adds to the curb appeal of the home, making it a standout in the neighborhood. Located in a desirable area of Fort Wayne, this home is close to schools, parks, shopping, and dining options. With easy access to major highways, commuting to surrounding areas is a breeze.
- Type:
- Single Family
- Sq.Ft.:
- 1,613
- Status:
- Active
- Beds:
- 3
- Lot size:
- 0.36 Acres
- Year built:
- 2021
- Baths:
- 2.00
- MLS#:
- 202406884
- Subdivision:
- Grand Pointe At Copper Creek
ADDITIONAL INFORMATION
Better than new, 2 year old Northwest ranch with private cul-de-sac lot backing to woods. Open floor plan with 3 bedrooms, 2 full baths. The spacious foyer leads to the great room with 10' tray ceiling which is open to the kitchen. Kitchen has island with snack bar, stainless steel appliances, which all stay, and ample storage with plenty of cabinets, countertops, and pantry closet. The owner bedroom is very spacious and features a walk- in closet. Owner bath has stand up shower and linen closet. Bedrooms 2 and 3 are large and split from owner bedroom. 9' ceilings throughout with ample natural light lend to an airy open feeling. Covered rear porch overlooking a very scenic backyard backing to woods, frequent deer sightings. Three car garage with expoy floor coating, dedicated freezer circuit, and electric vehicle charger offers plenty of room for vehicles and storage. provides pleanty of room for vehicles and storage. Whole house water filtration system and water softener stay.
- Type:
- Condo
- Sq.Ft.:
- 1,771
- Status:
- Active
- Beds:
- 4
- Year built:
- 2024
- Baths:
- 2.00
- MLS#:
- 202406879
- Subdivision:
- Signal Ridge
ADDITIONAL INFORMATION
Stylish new Chatham plan by D.R. Horton in beautiful Estates at Signal Ridge. Enjoy more free time living in this maintenance free villa community, where you don't have to worry about shoveling the snow or mowing the lawn. The Chatham provides 4 bedrooms and 2 baths in a single-level, open living space. Three large bedrooms are situated in the front of the home with one bedroom, which features a large walk-in closet and luxury bath, is situated in the back of the home for privacy. Enjoy entertaining in the spacious kitchen with a large built-in island and beautiful cabinetry. The patio in the back of the home offers a great space to gather. Photos representative of plan only and may vary as built.
Open House:
Sunday, 4/28 1:00-3:00PM
- Type:
- Condo
- Sq.Ft.:
- 1,501
- Status:
- Active
- Beds:
- 2
- Lot size:
- 0.18 Acres
- Year built:
- 2022
- Baths:
- 2.00
- MLS#:
- 202406872
- Subdivision:
- Majestic Water Villas
ADDITIONAL INFORMATION
MODEL HOME OPEN SUNDAYS 1-3PM. Experience simple luxury living in this meticulously curated Fox Homes villa spanning 1,500 sqft with 2 bedrooms, 2 Full baths, 2 car garage. From the moment you step into the coffered ceiling foyer, you'll be captivated by the warmth and elegance throughout. White Oak flooring, neutral paint and large windows keep the sun-filled space light and bright. Kitchen has large island with breakfast bar, Cafe Kitchen SS Appliances, gas range, quartz countertops, tile backsplash and pantry. Dining space with designer lighting and wall sconces large enough to entertain guests and opens up to a screened-in porch with views of the backyard. Cozy up by the gas log fireplace in the living room with beamed coffered ceiling and more views of the outside. The large master suite is a sanctuary with a stunning en-suite featuring a ceramic tile shower and floors, double vanity, and spacious walk-in closet. Live in sophistication and comfort with 9-foot ceilings, 6" exterior walls and every detail of the home thoughtfully designed. Convenient location, beautiful setting with several lots available to choose from. Majestic Waters Amenities include maintenance free homes, walking paths, 2 ponds with irrigation on every lot!
- Type:
- Condo
- Sq.Ft.:
- 1,498
- Status:
- Active
- Beds:
- 3
- Year built:
- 2024
- Baths:
- 2.00
- MLS#:
- 202406871
- Subdivision:
- Signal Ridge
ADDITIONAL INFORMATION
Stylish new Harmony plan by D.R. Horton in the beautiful community of The Estates at Signal Ridge. Enjoy more free time with this maintenance free villa community. Do not worry about shoveling snow or mowing the lawn! This 3 bedroom 2 bathroom single story home boasts an open concept living space. This home features a large Bedroom 1 with walk in closet and dual vanity bath. Enjoy your kitchen with a walk in pantry and an island that is open to the connected dining space. An added feature to this home is the extra large mechanical room. Photos representative of plan only and may vary as built.
$299,900
3197 Kylo Court Fort Wayne, IN 46818
- Type:
- Single Family
- Sq.Ft.:
- 1,498
- Status:
- Active
- Beds:
- 3
- Lot size:
- 0.22 Acres
- Year built:
- 2024
- Baths:
- 2.00
- MLS#:
- 202406863
- Subdivision:
- Sonora
ADDITIONAL INFORMATION
Gorgeous new Harmony plan by D.R. Horton in beautiful Sonora. This 3 bedroom 2 bathroom single story home boasts an open concept living space. This home features a large Bedroom 1 with walk in closet and dual vanity bath. Enjoy your kitchen with a walk in pantry and an island that is open to the connected dining space. An added feature to this home is the extra large mechanical room. Photos representative of plan only and may vary as built.
- Type:
- Condo
- Sq.Ft.:
- 2,310
- Status:
- Active
- Beds:
- 2
- Year built:
- 1960
- Baths:
- 2.00
- MLS#:
- 202407106
- Subdivision:
- Covington Club
ADDITIONAL INFORMATION
Exciting News! This stunning lower unit is spacious with a touch of elegance and is move in ready. Featuring a private patio and rear entrance off the sunroom is an element of surprise. Additionally, offering a perfect blend of comfort and style with an abundance of natural light flooding the living space creating a warm and inviting atmosphere ideal for unwinding and relaxing. Another fantastic highlight is the chef's kitchen complete with high-end appliances. Adjacent to the kitchen is a formal dining room, perfect for hosting unforgettable gatherings and creating lasting memories with your loved ones. Two generously sized bedrooms, and two bathrooms for added privacy, this home has everything you need for a comfortable lifestyle. The versatile den offers the option of privacy with an elegant pocket door. And if you love entertaining, there is a wet bar for gatherings and cocktails. Don't miss out on this incredible opportunity to own a luxurious well maintained home in this upscale condominium with two basement garage spaces & walking trails!
- Type:
- Single Family
- Sq.Ft.:
- 2,433
- Status:
- Active
- Beds:
- 4
- Lot size:
- 0.39 Acres
- Year built:
- 2023
- Baths:
- 4.00
- MLS#:
- 202406733
- Subdivision:
- Palmira Lakes
ADDITIONAL INFORMATION
OPEN HOUSE THIS SATURDAY & SUNDAY 1:00-3:00. This home THE BRANDYWINE by MAJESTIC HOMES offers 2,433 sq/ft, 4 bedrooms, 3 1/2 baths, a dining room, laundry room with sink, an expansive kitchen that offers a 13' long peninsula w/bar height countertop, an island, stainless steel Frigidaire Gallery Series Appliances and an abundance of cabinets as well as a walk in pantry, and quartz countertops. Bedrooms 2 & 3 share a Jack & Jill bath, the master bedroom is 18 x 13 and offers a large walk in closet, double vanity and a tile walk in shower, a great room with gas log fireplace. Very large covered porch and patio with a gas line for your grill. The garage offers 756 sq/ft, floored attic storage and LED lighting. The front yard offers sod & irrigation. As with all Majestic Series homes they offer 9' ceiling and above, 35 year shingles, 1/2" sprayed foam & batt insulation in all outside living area walls, Lennox HVAC, Luxury Vinyl Plank Flooring. D & B Cabinets, above and below cabinet LED lighting, tile backsplash in the kitchen, just to name some of the many standards in this home. TAKE BASS ROAD EAST OF W. HAMILTON RD. TO MAIN ENTRANCE OF PALMIRA LAKES ONTO HAGER WAY THEN LEFT ON FAZIO AND RIGHT ON KOEHLER PLACE.
- Type:
- Single Family
- Sq.Ft.:
- 2,396
- Status:
- Active
- Beds:
- 3
- Lot size:
- 0.3 Acres
- Year built:
- 2022
- Baths:
- 3.00
- MLS#:
- 202406735
- Subdivision:
- Palmira Lakes
ADDITIONAL INFORMATION
OPEN HOUSE THIS SATURDAY & SUNDAY 1:00-3:00. The DELAWARE by MAJESTIC HOMES features an Owner's suite on the main floor with a generous tiled walk-in shower, double lavatory sinks and a huge walk-in closet. Additional 4th Bedroom/Den on main floor, open kitchen into dining area and great room. 2 bedrooms up with a large loft area and finished storage room. Take Palmira Lakes entrance off Bass Rd just east of W. Hamilton Rd which is Hager Way then left on Fazio and right onto Koehler.
- Type:
- Single Family
- Sq.Ft.:
- 3,586
- Status:
- Active
- Beds:
- 4
- Lot size:
- 1.21 Acres
- Year built:
- 1965
- Baths:
- 3.00
- MLS#:
- 202406606
- Subdivision:
- Covington Club
ADDITIONAL INFORMATION
Welcome to your extraordinary retreat, where luxury meets functionality. Nestled on a secluded cul-de-sac lot spanning over 1 acre, this expansive home boasts over 3500 square feet of finished of living space, enveloped by the tranquility of a private wooded oasis. Just steps away from the prestigious Fort Wayne Country Club.. Step inside to discover a well crafted interior, thoughtfully designed to elevate your living experience. The heart of the home, the kitchen, has been recently upgraded with all new appliances (except the oven) in 2022, along with a stunning quartz countertop that adds both style and functionality. The refinished cabinets, completed in 2023, provide a touch of elegance to this culinary haven. Entertain with ease in the walk-out lower level, which features a full bath, additional bedroom, inviting bar area, cozy fireplace, and the space is flooded with natural light creating a warm and welcoming ambiance. This area offers additional living space and endless possibilities for relaxation and entertainment. For the discerning homeowner, a separate workshop space awaits at the back of the main garage, providing the perfect environment for creative pursuits or professional endeavors. The garage itself has been upgraded to a remarkable 6-bay heated and cooled space in 2022, offering ample room for vehicles and storage. Experience peace of mind knowing that this home has been meticulously maintained and updated, including a new roof, new water heater, new sump pump, and new drain tile, all installed in 2022. Additional updates such as new basement windows, new dining room and living room windows, and new gutters with screens further enhance the functionality and appeal of this exceptional property. Indulge in the luxury of the Owner's Suite, featuring a Jacuzzi Room enveloped by a stunning wall of windows that showcase the serene views of the surrounding nature. Retreat to the master or main bathrooms, both of which have been newly renovated in 2023.This extraordinary home must be seen in person to fully appreciate its unique blend of luxury, functionality, and natural beauty. Schedule your private tour today and seize the opportunity to make this exceptional property your own!
- Type:
- Single Family
- Sq.Ft.:
- 5,119
- Status:
- Active
- Beds:
- 4
- Lot size:
- 0.9 Acres
- Year built:
- 1999
- Baths:
- 5.00
- MLS#:
- 202406599
- Subdivision:
- Chestnut Hills
ADDITIONAL INFORMATION
You've got to see this property! Situated partially wooded lot of nearly one acre, backing up to the golf course on a tranquil cul-de-sac street, this home is located at the entrance of "The Forest" in Chestnut Hills. An all-brick exterior & 6" walls, this custom-built Masterpiece home boasts 5,119 S.F. The recently replaced roof has 50-year shingles. The Great Room showcases a striking floor-to-ceiling stone fireplace flanked by built-in bookcases, offering a captivating view thru the large windows that span the Great Room & over-sized nook. Enjoy a formal living room, a formal dining room with a bay window & an offset for a hutch & a year-round sunroom. The kitchen has been tastefully updated with granite counters, an undermount sink, ample cabinet space, with appliances staying. Convenient half bath & laundry room with cabinets & sink. The main floor features a generous primary bedroom ensuite with updated countertops, dual vanities, a jetted tub, & beautiful tiled shower. An adjoining den, accessed thru a pocket door, also opens into the 2-story foyer. Three bedrooms up, one with an Ensuite, and the other Two share a Jack 'n Jill Bath with private vanities. The Daylight Basement is equipped with a Screen and Projector, built-in bookcases, a playroom, a full bath, and ample storage. Outside, the Private, park-like setting is enhanced by a water fall feature with a Koi pond, a brick patio & custom grill area. The residence offers a 3-Car Garage with epoxy floors. Security & Irrigation Systems. Residents enjoy the amenities of the Association pool (with lifeguards!), playground & Tennis Courts all with reasonable HOA dues. Access to the Chestnut Hills Golf Course; an excellent & affordable public course. Enjoy exploring this walkable community conveniently located near shopping/restaurants, I-69 in 9, downtown/airport in 20 minutes. Excellent SWA Schools. This stunning and spacious home is move-in ready and on an over-the-top gorgeous lot!
- Type:
- Single Family
- Sq.Ft.:
- 2,397
- Status:
- Active
- Beds:
- 4
- Lot size:
- 0.21 Acres
- Year built:
- 2024
- Baths:
- 3.00
- MLS#:
- 202406444
- Subdivision:
- Belmont
ADDITIONAL INFORMATION
This Olympia home in Belmont Woods sounds like a dream! With its spacious layout and modern features, it's sure to attract plenty of interest. The 4 bedrooms and 2.5 bathrooms offer ample space for families or those who enjoy hosting guests. The flex room with French doors provides versatility, whether it's used as a home office, playroom, or formal dining area. And who wouldn't love a loft for additional living space or entertainment? The upgraded features like the contemporary electric fireplace and private owner's suite with a tiled shower add luxury and comfort to everyday living. Plus, the outdoor living space is perfect for enjoying Fort Wayne's beautiful summer weather. Don't forget about the additional 6' garage extension to ensure plenty of room in the Garage. With the added peace of mind of warranties and a dedicated Customer Care Program, buyers can feel confident in their investment. This home truly offers both style and substance, making it a must-see for anyone searching for their perfect home in Fort Wayne.
- Type:
- Single Family
- Sq.Ft.:
- 2,148
- Status:
- Active
- Beds:
- 4
- Lot size:
- 0.52 Acres
- Year built:
- 1969
- Baths:
- 3.00
- MLS#:
- 202406366
- Subdivision:
- Liberty Hills
ADDITIONAL INFORMATION
Discover the epitome of modern living in this Southwest Allen County gem! Set on over half an acre, this tri-level residence boasts an open-concept floorplan, seamlessly blending style and functionality. The lower level features a cozy family room and bedroom, while the upper levels showcase a renovated kitchen with reconfigured cabinets, countertops, an open living room adorned with a charming brick fireplace, two additional bedrooms, and additional space that would be easy to convert into a fourth bedroom! Enjoy the allure of Spanish lace, new flooring, new tile showers, updated vanities, contemporary lighting fixtures and electric water heater. With proximity to Jorgensen YMCA, Lutheran Hospital, parks, and dining options, this property offers an idyllic blend of modern living and suburban charm!
- Type:
- Single Family
- Sq.Ft.:
- 2,285
- Status:
- Active
- Beds:
- 4
- Lot size:
- 0.31 Acres
- Year built:
- 2022
- Baths:
- 3.00
- MLS#:
- 202406229
- Subdivision:
- Balmoral
ADDITIONAL INFORMATION
***OPEN HOUSE SUNDAY MARCH 10th; 2:00 - 4:00 pm. Spacious ranch on a scenic pond lot in one of NW Fort Wayne's premiere subdivisions. This quality built Tom Schmucker & Sons home comes with the 47 years of building experience with lots of attention to detail! Nice side load garage takes away from a large garage appearance from the street. Spacious greatroom with coffered ceilings opens directly to kitchen and dining area with a great view of the pond. Kitchen features a large center island with seating for 8 at the bar, large walk-in pantry, custom cabinetry and appliances. Rounded drywall corners and lots of hard surface flooring. The split bedroom floor plan has the option of a 4th bedroom or den. Nice covered porch off kitchen could be screened or finished to a 3 or 4 Season room. The oversized front porch is not only very welcoming, but very functional. Oversized 38' long 3rd bay garage with EXPOY floors is the hobbyists dream!! This side-load garage has plenty of space for a workshop. Tom Schmucker & Sons prides themselves with providing quality features at an affordable price so be sure and come take a look.
- Type:
- Single Family
- Sq.Ft.:
- 3,589
- Status:
- Active
- Beds:
- 3
- Lot size:
- 0.74 Acres
- Year built:
- 1981
- Baths:
- 3.00
- MLS#:
- 202406222
- Subdivision:
- Fallen Timbers
ADDITIONAL INFORMATION
Stunning contemporary home carefully designed w/ every available feature! 3/4 acres in scenic Fallen Timbers!!! Great room with volume ceiling, beautiful stained glass window & wall of windows to pool yard. Many high end built-in cabinets throughout. Complete kitchen w/granite counters, stainless appliances. There's 2 elaborate bedroom suites with elegant full bathrooms and huge closets. The upper suite with a loft/study is accessed by either the winding stairs or stairs with a chair lift. A 3rd bedroom on the 1st floor is used as a den. Adjacent full bath has a walk-in seated Jacuzzi tub. Gorgeous backyard with pool, hot tub, lighted gazebo and the extravagant landscape is spectacular! Your Realtor has access to a video. There 's a porch/office off the 1st level plus a large storage room in addition to a garage for equipment. Spacious 3 car garage with Tesla charging station, special hard surface coating and a circular driveway. Seller documents for lifetime roof. Arkansas fieldstone was used throughout. Pre-qualification letter REQUIRED prior to viewing. No tax exemptions filed - when filed, a significant reduction.
- Type:
- Single Family
- Sq.Ft.:
- 2,082
- Status:
- Active
- Beds:
- 3
- Lot size:
- 0.35 Acres
- Year built:
- 2024
- Baths:
- 3.00
- MLS#:
- 202406159
- Subdivision:
- The Fountain At Covington
ADDITIONAL INFORMATION
Luxury Amish home builder, Imperial Homes, presents this brand-new split-bedroom ranch beauty, located in the award-winning SACS school district. High quality features to note are the gorgeous pine beams, high ceilings, spacious primary en-suite w/ soaking tub, large walk-in-closet, dual vanities, walk-in-shower, cleverly designed kitchen w/massive center island, huge walk in pantry and covered patio. Ideal drop zone area off garage entry with 1/2 bath and cubbies. Extra storage or space for a workshop in the garage. Fantastic location just moments from schools, walking trails, YMCA, shopping and local restaurants.
- Type:
- Single Family
- Sq.Ft.:
- 2,413
- Status:
- Active
- Beds:
- 4
- Lot size:
- 0.27 Acres
- Year built:
- 2024
- Baths:
- 3.00
- MLS#:
- 202406155
- Subdivision:
- Verona Lakes
ADDITIONAL INFORMATION
POND LOT! Common area to one side of home. Lancia's Ashley II is a popular plan on a 2,413 sq. ft. and a 3-Car Garage, 4 Bedrooms, 2.5 Bath's, 14 x 14 Patio, Loft, Office and separate Laundry room. Kitchen is open to Nook and Great Room. Great Room has paddle fan on vaulted ceiling and gas vented fireplace with stone surround and stone hearth. Conduit and tv plug above fireplace. Vinyl plank flooring in Great Room, Kitchen, Nook, Pantry, Foyer, Baths and Laundry Room. Kitchen has breakfast bar, gas line to range, stainless steel appliances, quartz countertops and ceramic backsplash. Half Bath with quartz countertop. Office with French doors off of Foyer. Owner Suite on the main has ceiling fan, walk-in closet has a dual rod & shelf 1-wall unit. Owner Suite Bathroom has dual sink vanity with quartz, ceramic flooring, 5' ceramic Shower with fiber pan. Designer white laminate wood shelving in all closets. Brick on elevation. Garage is finished with drywall and paint and has attic access for storage above. Garage has one 240-volt outlet pre-wire for an electric vehicle charging. This is a Smart home with NEW Simplx Smart Home Technology - Control panel, up to 4 door sensors, motion, LED bulbs throughout, USB built-in port chargers in places. 2-year foundation to roof guarantee and Lancia's in-house Service Dept. (Grading and seeding completed after closing per Lancia's lawn schedule.) SWAC district.
- Type:
- Single Family
- Sq.Ft.:
- 2,678
- Status:
- Active
- Beds:
- 3
- Lot size:
- 1 Acres
- Year built:
- 1972
- Baths:
- 3.00
- MLS#:
- 202406080
- Subdivision:
- None
ADDITIONAL INFORMATION
***** COMMERCIAL POTENTIAL!!! ***** *** Amazing opportunity to own upgraded ranch style home on 1 acre lot *** No association requirements and fees!! *** For the last year the current owner spent over $150K for high end upgrades, have perfected this house, and keep everything in exceptionally good condition... *** Remarkable and specious one story home, 3 bedrooms, 2 1/2 bath, over 2,500 sq. ft., has so much to offer: three large living areas, including Four Season Room w/ ceramic tile, Great Room w/fireplace, beautiful tiled Master Bath shower, Dinning Room, new water-and-chip resistant flooring in all house (no carpet), outdoor covered patio 15x15, new concrete (epoxy coated) patio by Master bedroom, which already wired for Hot-tub, possibly 4-5 car garage with the Workshop Room 23x15, amazing Epoxy floor in covered porch and in all three parts of the garage.. *** The heart of this house is the Gourmet Kitchen, completely remodeled and upgraded! Gorgeous custom cabinets and Quartz Counter Top, top-of the-line appliances, including the Gas Cook Top, vine cooler and built-in double oven. *** Garage has 3 different parts: 2 car garage is 24x21 w/insulated door and garage openers; then, heated Workshop 23x15; then, the second garage 23x26 w/smaller door and garage opener system. Endless possibilities!!! *** Please, stop by soon!! It is not a Fix-Upper!!

Information is provided exclusively for consumers' personal, non-commercial use and may not be used for any purpose other than to identify prospective properties consumers may be interested in purchasing. IDX information provided by the Indiana Regional MLS. Copyright 2024 Indiana Regional MLS. All rights reserved.
Fort Wayne Real Estate
The median home value in Fort Wayne, IN is $235,950. This is higher than the county median home value of $131,100. The national median home value is $219,700. The average price of homes sold in Fort Wayne, IN is $235,950. Approximately 56.03% of Fort Wayne homes are owned, compared to 34.31% rented, while 9.65% are vacant. Fort Wayne real estate listings include condos, townhomes, and single family homes for sale. Commercial properties are also available. If you see a property you’re interested in, contact a Fort Wayne real estate agent to arrange a tour today!
Fort Wayne, Indiana has a population of 262,450. Fort Wayne is less family-centric than the surrounding county with 29.02% of the households containing married families with children. The county average for households married with children is 31.33%.
The median household income in Fort Wayne, Indiana is $45,853. The median household income for the surrounding county is $51,091 compared to the national median of $57,652. The median age of people living in Fort Wayne is 34.9 years.
Fort Wayne Weather
The average high temperature in July is 84.1 degrees, with an average low temperature in January of 17.2 degrees. The average rainfall is approximately 38 inches per year, with 31.7 inches of snow per year.
