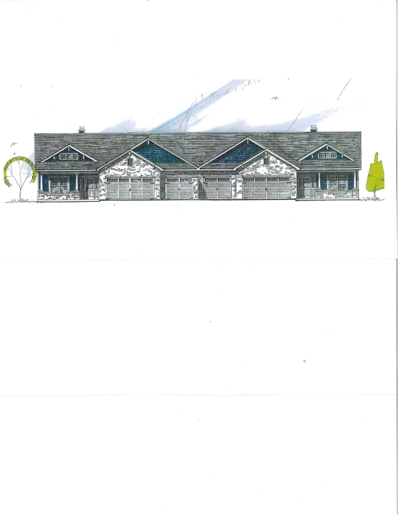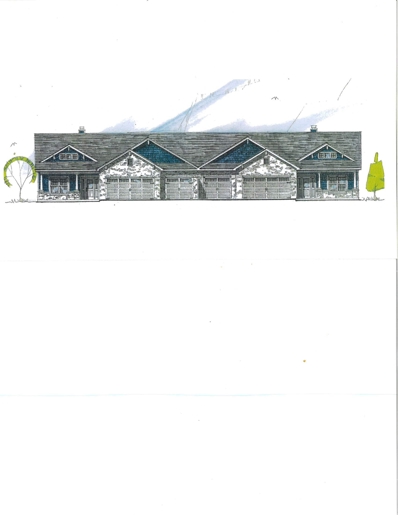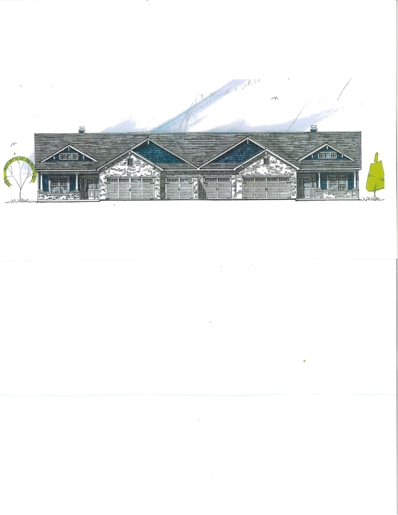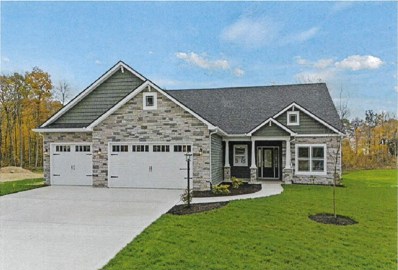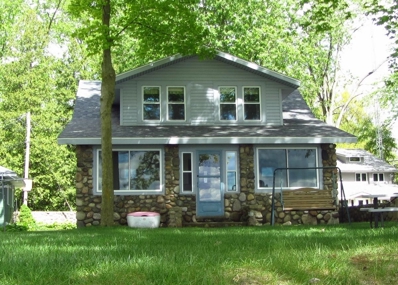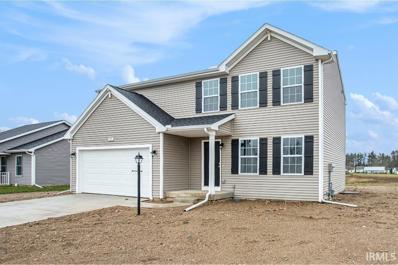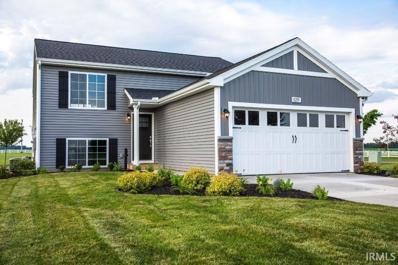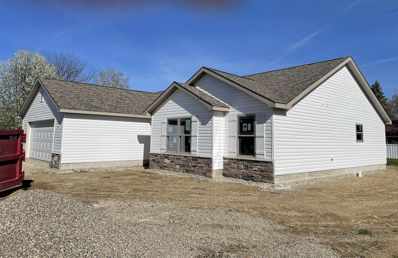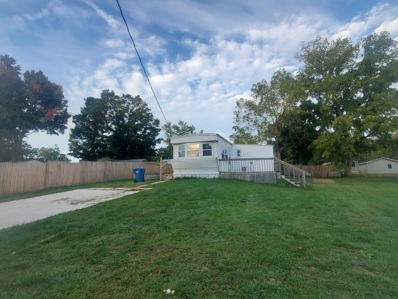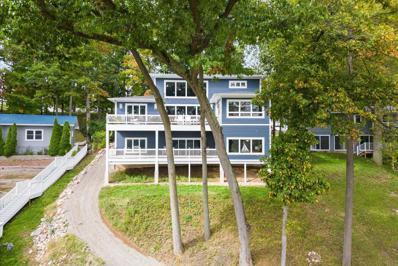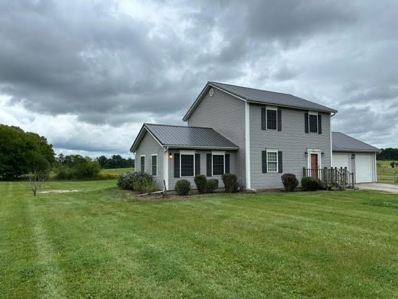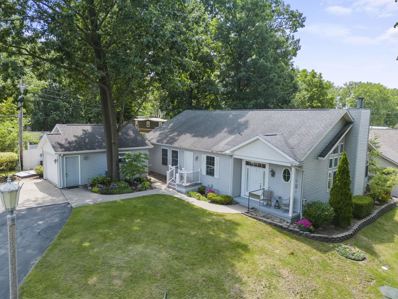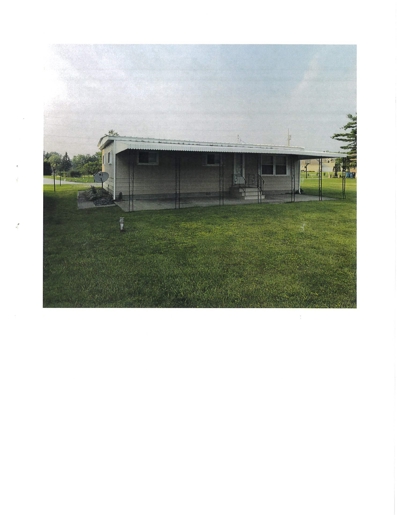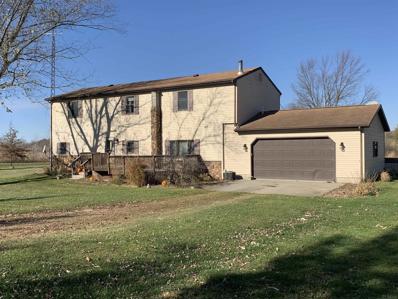Fremont IN Homes for Sale
- Type:
- Condo
- Sq.Ft.:
- 2,033
- Status:
- Active
- Beds:
- 3
- Year built:
- 2023
- Baths:
- 2.00
- MLS#:
- 202345709
- Subdivision:
- Coves Of Lake James
ADDITIONAL INFORMATION
The Coves of Lake James villas located conveniently north of the ever popular four corners of Lake James near restaurants., pubs, boat launches and more. These homes feature comfortable living with spacious great room w fireplace, open kitchen with island and a plethora of cabinets, countertops and lighting, including stainless steel appliances, formal dining, sun room, covered porch and extra patio space, three bedrooms and two baths, nicely appointed master bedroom with tiled walk-in shower in bath, plus a three car 32 x 26 garage with space for a boat! Floorplan is the Sangria as found on Kiracofehomes.com.
- Type:
- Condo
- Sq.Ft.:
- 2,033
- Status:
- Active
- Beds:
- 3
- Year built:
- 2023
- Baths:
- 2.00
- MLS#:
- 202345708
- Subdivision:
- Coves Of Lake James
ADDITIONAL INFORMATION
The Coves of Lake James villas located conveniently north of the ever popular four corners of Lake James near restaurants., pubs, boat launches and more. These homes feature comfortable living with spacious great room w fireplace, open kitchen with island and a plethora of cabinets, countertops and lighting, including stainless steel appliances, formal dining, sun room, covered porch and extra patio space, three bedrooms and two baths, nicely appointed master bedroom with tiled walk-in shower in bath, plus a three car 32 x 26 garage with space for a boat! Floorplan is the Sangria as found on Kiracofehomes.com.
- Type:
- Condo
- Sq.Ft.:
- 2,033
- Status:
- Active
- Beds:
- 3
- Year built:
- 2023
- Baths:
- 2.00
- MLS#:
- 202345707
- Subdivision:
- Coves Of Lake James
ADDITIONAL INFORMATION
The Coves of Lake James villas located conveniently north of the ever popular four corners of Lake James near restaurants., pubs, boat launches and more. These homes feature comfortable living with spacious great room w fireplace, open kitchen with island and a plethora of cabinets, countertops and lighting, including stainless steel appliances, formal dining, sun room, covered porch and extra patio space, three bedrooms and two baths, nicely appointed master bedroom with tiled walk-in shower in bath, plus a three car 32 x 26 garage with space for a boat! Floorplan is the Sangria as found on Kiracofehomes.com.
$449,900
N Ray Road Fremont, IN 46737
- Type:
- Single Family
- Sq.Ft.:
- 2,218
- Status:
- Active
- Beds:
- 3
- Lot size:
- 1 Acres
- Year built:
- 2023
- Baths:
- 3.00
- MLS#:
- 202343288
- Subdivision:
- None
ADDITIONAL INFORMATION
New home slated for construction soon. Eight homesites available in this new development, seven are one acre and one is two acres in size. There are many plans to choose from, the Sawyer lll is used as an example of what Kiracofe Homes can build here. Construction has not yet begun, plenty of options are available, as well as first choice of the available parcels. Outbuildings, barn, shop, allowed.
- Type:
- Single Family
- Sq.Ft.:
- 1,494
- Status:
- Active
- Beds:
- 6
- Lot size:
- 0.13 Acres
- Year built:
- 1930
- Baths:
- 2.00
- MLS#:
- 202341318
- Subdivision:
- East Sand Beach
ADDITIONAL INFORMATION
Perfect Clear Lake cottage situated on a level lot with 40' of lakefront, fantastic sandy beach, pier and phenomenal sunset views! Enjoy summers at the lake, where memories are cherished! New roof in 2015. New vinyl siding in 2018. Nostalgic fieldstone compliments the exterior of the home. Includes a 20x18 detached garage. The living room has a fieldstone fireplace and leads to an enclosed lakeside porch with fieldstone walls, lots of windows and two ceiling fans. The kitchen was updated 3 years ago with vinyl flooring, new refrigerator, and electric range. Fancy the window over the kitchen sink. All windows are vinyl and were replaced in the 1980s. The bedroom on the main level has a pass thru window with shutters, does not have a closet and can be used for other purposes. The main level offers a full bathroom and a half bathroom. Upstairs you will find 5 bedrooms. The 14x9 bedroom and 12x8 bedroom are lakeside. Most furniture and furnishings are included. Boat lifts are negotiable. Exclusions include the table by the fireplace and the stork lamp. The driveway coming into the property is shared and the property taxes are also shared by those who use it. The shared portion is approximately $160./year for 2022 payable 2023.
$284,900
707 Nicholas Trail Fremont, IN 46737
- Type:
- Single Family
- Sq.Ft.:
- 1,822
- Status:
- Active
- Beds:
- 4
- Lot size:
- 0.21 Acres
- Year built:
- 2023
- Baths:
- 3.00
- MLS#:
- 202340142
- Subdivision:
- Follett Estates
ADDITIONAL INFORMATION
New construction, 4 bedroom, 2.5 bath home in Follett Estates located in the Fremont school district. RESNET ENERGY SMART NEW CONSTRUCTION-10 YEAR STRUCTURAL WARRANTY. Over 1,800 sqft. two story home designed to optimize living space without sacrificing storage. Beginning on the main floor, an open concept layout greets with a large great room open to the dining nook. Spacious kitchen will feature white cabinets, a breakfast bar with pendant lighting, granite counters, tile backsplash, and SS appliances; range, microhood, dishwasher, and refrigerator. Tucked away but easily accessed are a powder bath and laundry room, accessed from the mudroom, completing the main level. Upstairs find the spacious, primary bedroom suite, with a large WIC and private full bath. 3 additional bedrooms and another full bath complete this home with comfort and style in mind. The yard comes with hydroseed! Construction completes within 30 days. This home is 28 years newer and 310 sq. ft larger than others in the market.
$289,900
813 Nicholas Trail Fremont, IN 46737
- Type:
- Single Family
- Sq.Ft.:
- 2,060
- Status:
- Active
- Beds:
- 3
- Lot size:
- 0.21 Acres
- Year built:
- 2023
- Baths:
- 2.00
- MLS#:
- 202340134
- Subdivision:
- Follett Estates
ADDITIONAL INFORMATION
New construction, 3 bedroom, 2 bath home in Follett Estates located in the Fremont school district. RESNET ENERGY SMART NEW CONSTRUCTION, 10 YEAR STRUCTURAL WARRANTY. Welcome home to over 2000 sq. ft. of finished living space. The main floor features a dining nook and kitchen that opens to a large great room, all with vaulted ceilings to create an open and spacious effect. There are slider doors off the great room leading to a 12x12 treated deck. The kitchen will feature white cabinets, granite counters, tile backsplash, and SS appliances; range, microhood, dishwasher, and refrigerator. The primary bedroom features an oversized WIC and private full bath to complete the upper floor. Daylight lower level has over 900 finished sq. ft. and includes a large rec room, 2 bedrooms, with daylight windows and a full bath to complete the living space. The yard comes with hydroseed! Construction complete early June. This home is 25 years newer and 500 sq. ft larger than others in the market.
- Type:
- Single Family
- Sq.Ft.:
- 1,622
- Status:
- Active
- Beds:
- 3
- Lot size:
- 0.3 Acres
- Year built:
- 2023
- Baths:
- 2.00
- MLS#:
- 202338530
- Subdivision:
- Abbott Estates
ADDITIONAL INFORMATION
NEW CONSTRUCTION IS UNDERWAY - Quality built by KIRACOFE HOMES this 3 BR 2 full BTH home will offer an open floor plan with a cathedral ceiling great room adjoining the kitchen and dining areas. The spacious kitchen will feature a center island, soft close drawers and doors, Samsung stainless appliance package including refrigerator, quartz/granite countertops and tile backsplash. The primary suite offers his and hers walk-in custom closets by Closet Concepts, and a private bath featuring dual sinks and cultured marble countertops. Two additional bedrooms in the split bedroom floorplan each offer their own walk-in closets. This lovely home will be conveniently situated on a large lot close to Fremont schools, the town library and parks. Quality construction throughout includes a 35 year roof, concrete drive, no care vinyl windows and insulated garage doors. Home insulation is a combination of super-sealing foam and batt insulation for low energy costs with Lennox 95% AFUE furnace, 13 SEER central air and high efficiency water heater. Please see the associated documents for a list of features included in this BlackThorne Classic Series by Kiracofe Homes! This beautiful house will be ready soon for you to make your home! Projected completion is mid-June! SPECIAL FINANCING INFO AVAILABLE UPON REQUEST.
- Type:
- Mobile Home
- Sq.Ft.:
- 1,056
- Status:
- Active
- Beds:
- 3
- Lot size:
- 0.43 Acres
- Year built:
- 1969
- Baths:
- 2.00
- MLS#:
- 202336549
- Subdivision:
- Michael(S)
ADDITIONAL INFORMATION
GREAT RENTAL or INVESTMENT OPPORTUNITY - Two mobile homes situated in downtown Fremont with nice concrete driveways. Peaceful setting overlooking a pond. Home #405 has been recently renovated with a New primary suite offering a spacious full bath and laundry room. Unit # 405 has New carpeting, New kitchen and baths cabinetry and fixtures, fresh paint, newer roof and 2 new mini-split heating/cooling units! Home #405 currently rented short-term for $975/month. Home #407 currently rents for $165/week and has been occupied by the same renter for 22 years plus he wishes to stay! This would be a solid investment to rent both homes OR live in 405 and rent 407 for extra income! AGENTS PLEASE READ MLS AGENT REMARKS SECTION PRIOR TO SHOWING.
$2,190,000
60 Lane 585B Lake James Fremont, IN 46737
- Type:
- Single Family
- Sq.Ft.:
- 4,339
- Status:
- Active
- Beds:
- 5
- Lot size:
- 0.4 Acres
- Year built:
- 2017
- Baths:
- 4.00
- MLS#:
- 202336277
- Subdivision:
- None
ADDITIONAL INFORMATION
*PRICE IMPROVEMENT* Welcome to this magnificent lakefront property. This spectacular home, boasts an impressive tri-level design. You will also have access to the Association boat ramp, pavilion and beach! Upon entering, you're immediately greeted by the open floor plan and the warmth of hardwood flooring. The main level features an expansive gourmet kitchen. Adorned with top-of-the-line appliances, custom cabinetry, and exquisite countertops, this kitchen is a culinary enthusiast's dream. The walk-in 5x16 pantry is spectacular, with a wall of cabinets and countertop space. The adjoining dining area is surrounded by windows and has sliding doors which open to the deck. The kitchen flows seamlessly into the family room with a stunning wall of windows, offering breathtaking views of the lake and filling the space with an abundance of natural light. The primary bedroom suite is on the main level and is a true sanctuary, featuring a private en-suite bathroom. The walk-in closet has custom cabinetry and closet organizers. The remaining bedrooms, 2 on the upper level and 2 on the lower level, with well-appointed bathrooms.The lower level is designed for entertainment. You'll find a second kitchen area. It opens up to the lower deck, where you can enjoy lounging and the views. This level also includes an office and an unfinished storage space. There is a 3 car garage - the single side is 20x16. Great spot for a golf cart! This home has so much to offer!
$274,900
6652 N 300 W Fremont, IN 46737
- Type:
- Single Family
- Sq.Ft.:
- 1,640
- Status:
- Active
- Beds:
- 3
- Lot size:
- 1.07 Acres
- Year built:
- 1997
- Baths:
- 3.00
- MLS#:
- 202332654
- Subdivision:
- Bachelor Estates
ADDITIONAL INFORMATION
This 3-bedroom, 2.5-bath gem sits on over an acre of picturesque property and is just a stone's throw away from the 4 corners at Lake James,. As you step inside, you'll be greeted by vaulted ceilings in the spacious living room, creating an open and inviting atmosphere for you and your family. Ceramic tile flooring in the kitchen, dining, and bathrooms. This home has been lovingly maintained and boasts recent updates that add to its appeal. A new metal roof was installed in 2016, ensuring long-lasting durability and peace of mind. The HVAC system was replaced in 2014, providing energy-efficient climate control, and a new well pump was added in 2022, ensuring a reliable water supply for your comfort. Property currently has REMC Broadband and the new owner has the option to transfer this and keep the service. Property is scheduled in 2024/2025 to be part of the Regional Waste District All information and hook up expenses will be that of the new owner.
- Type:
- Single Family
- Sq.Ft.:
- 1,711
- Status:
- Active
- Beds:
- 2
- Lot size:
- 0.24 Acres
- Year built:
- 2002
- Baths:
- 2.00
- MLS#:
- 202328308
- Subdivision:
- Lake James Estates
ADDITIONAL INFORMATION
Make your home at Lake James and become part of the Lake James Estates community, that offers a dock space, beach with swimming area, picnic pavilion and outdoor games. This property is located on a spacious lot right next to the association access drive to the lake. This home welcomes you with an open floor plan featuring expansive vaulted ceilings through-out. The living room has a gas log fireplace and right off the of the living room is a 9'x10' sunroom and a den, which can work for extra guests. There is a main bedroom with two walk-in closets and an attached 9'x12' bath with a jacuzzi tub and separate shower. The second bedroom also has a walk-in closet. A special storage area and storm shelter is accessed by removing two of the stairs from the kitchen to the ladder, down to a cellar with six ft. perimeter walls. There is a rear deck off the dining room for private relaxing. The 1 car detached garage is extra wide with a workshop area. Two sheds provide additional storage space. Recently installed REMC underground broadband.
- Type:
- Mobile Home
- Sq.Ft.:
- 1,008
- Status:
- Active
- Beds:
- 3
- Lot size:
- 0.49 Acres
- Year built:
- 1970
- Baths:
- 1.00
- MLS#:
- 202326216
- Subdivision:
- None
ADDITIONAL INFORMATION
Lakefront on the level with million-dollar view! A rare opportunity to own a ski lake building site like no other. Approximately 150 x 150 including adjacent parcel, 150' of Snow Lake (Lake James chain) frontage. This mfg cottage is perfectly useable as-is or raze and build new. REMC, SLRWD sewer, private well on site. Paved, private road association maintained. This is a southern-facing, full length of lake view all the way to Pokagon State Park. Call your architect! Call your builder! Let's get started on a new lake home with a can't be beat view!
$379,900
6780 E 500 N Fremont, IN 46737
- Type:
- Single Family
- Sq.Ft.:
- 2,814
- Status:
- Active
- Beds:
- 3
- Lot size:
- 7.27 Acres
- Year built:
- 1983
- Baths:
- 3.00
- MLS#:
- 202244152
- Subdivision:
- None
ADDITIONAL INFORMATION
Motivated sellers for this 2 Story home on 7.27 acre lot with mature trees, pond and pasture ground. Home has heated floors, 3 large bedrooms, 2 1/2 baths, living room, 2 large family rooms. Kitchen has an abundance of oak cabinets and an island. Home also features a 2 car attached garage, 36x60 pole barn, outside wood boiler and 2 decks. The property also features a stocked pond with catfish, bluegill and bass.

Information is provided exclusively for consumers' personal, non-commercial use and may not be used for any purpose other than to identify prospective properties consumers may be interested in purchasing. IDX information provided by the Indiana Regional MLS. Copyright 2024 Indiana Regional MLS. All rights reserved.
Fremont Real Estate
The median home value in Fremont, IN is $280,225. This is higher than the county median home value of $165,300. The national median home value is $219,700. The average price of homes sold in Fremont, IN is $280,225. Approximately 79.58% of Fremont homes are owned, compared to 16.73% rented, while 3.69% are vacant. Fremont real estate listings include condos, townhomes, and single family homes for sale. Commercial properties are also available. If you see a property you’re interested in, contact a Fremont real estate agent to arrange a tour today!
Fremont, Indiana has a population of 2,148. Fremont is more family-centric than the surrounding county with 29.41% of the households containing married families with children. The county average for households married with children is 29.23%.
The median household income in Fremont, Indiana is $41,617. The median household income for the surrounding county is $52,749 compared to the national median of $57,652. The median age of people living in Fremont is 41.2 years.
Fremont Weather
The average high temperature in July is 82.4 degrees, with an average low temperature in January of 15.1 degrees. The average rainfall is approximately 37.8 inches per year, with 36.7 inches of snow per year.
