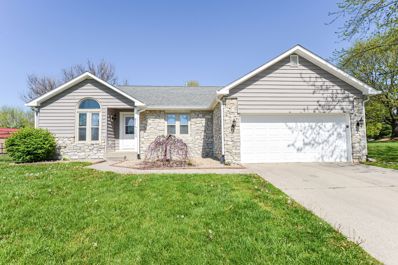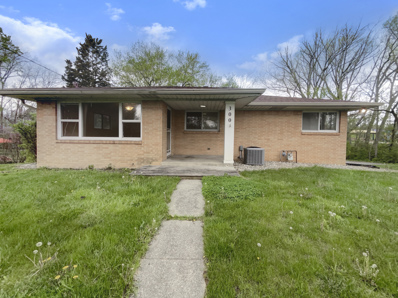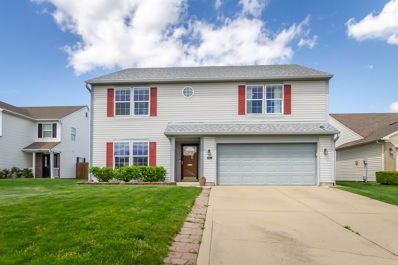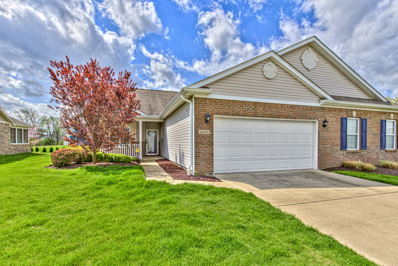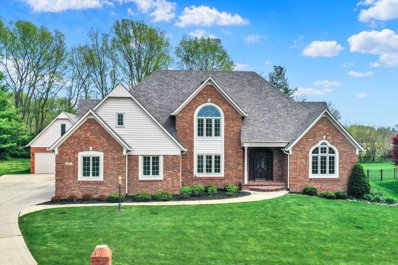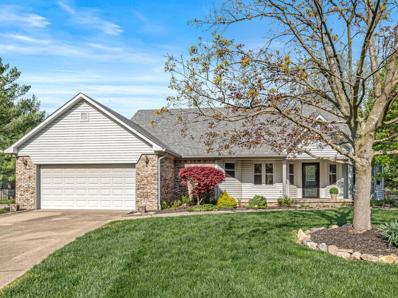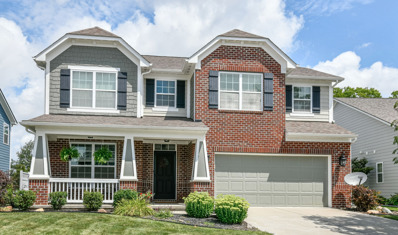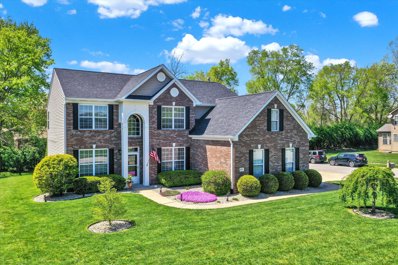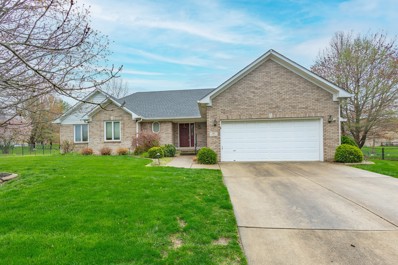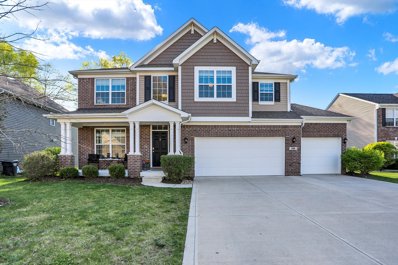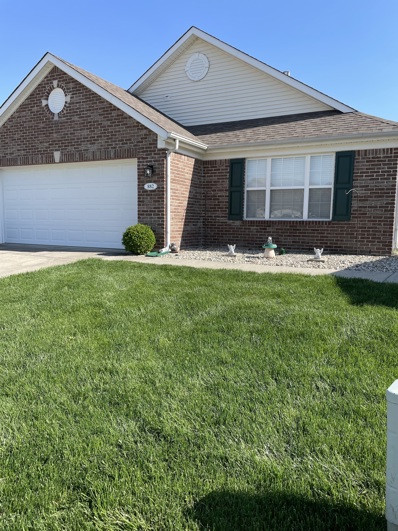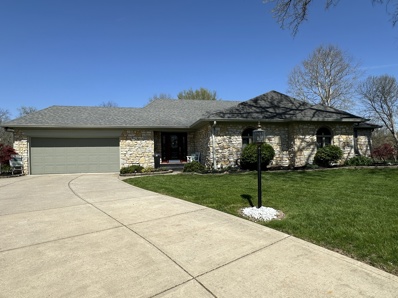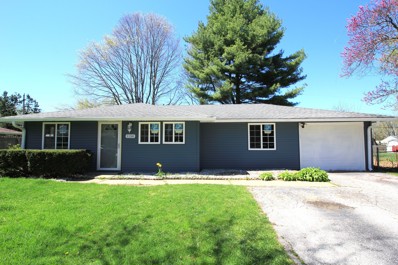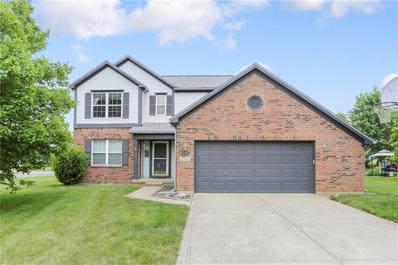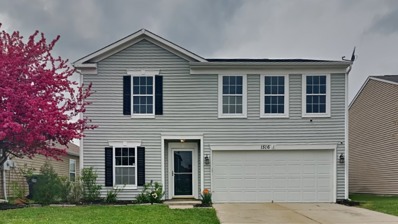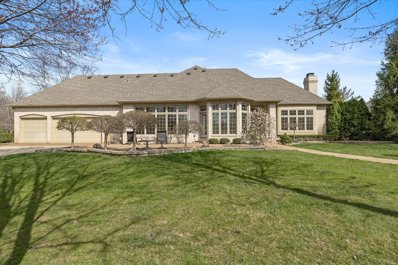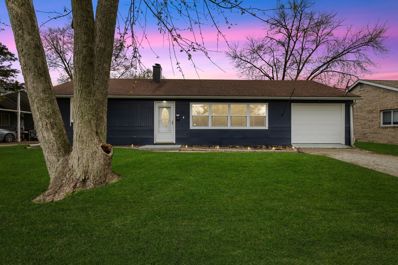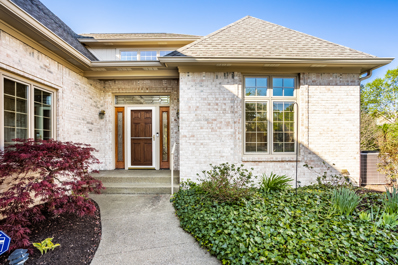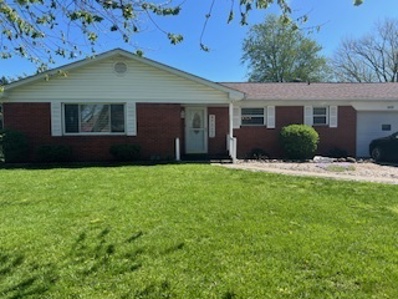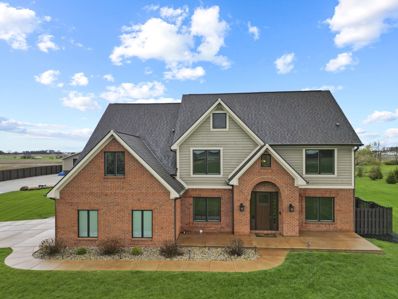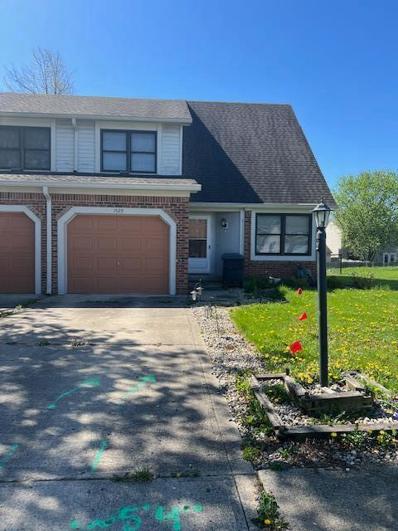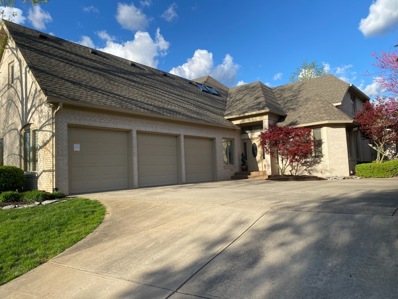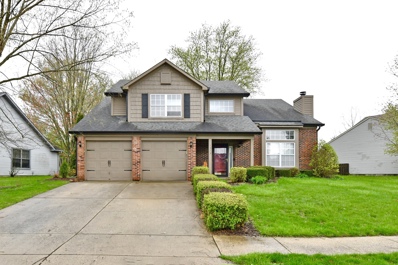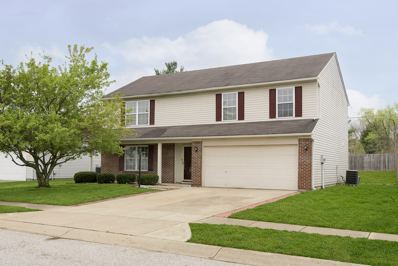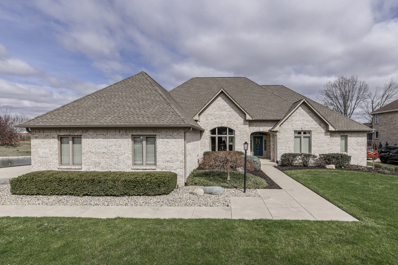Greenwood IN Homes for Sale
- Type:
- Single Family
- Sq.Ft.:
- n/a
- Status:
- NEW LISTING
- Beds:
- 3
- Lot size:
- 0.63 Acres
- Year built:
- 1986
- Baths:
- 2.00
- MLS#:
- 21972282
- Subdivision:
- Horizon Estates
ADDITIONAL INFORMATION
As you step inside, you're greeted by an inviting atmosphere in this 3 bedroom 2 bath home. The layout of this home maximizes functionality. The kitchen is equipped with Stainless steel appliances. Discover flexible spaces that can be customized to suit your lifestyle schedule your showing today!
- Type:
- Single Family
- Sq.Ft.:
- 1,519
- Status:
- NEW LISTING
- Beds:
- 4
- Lot size:
- 0.87 Acres
- Year built:
- 1956
- Baths:
- 2.00
- MLS#:
- 21974635
- Subdivision:
- Ball
ADDITIONAL INFORMATION
Welcome to this stunning property, a haven of elegance and comfort! This home boasts an inviting patio, perfect for outdoor enjoyment. Step inside to appreciate the harmonious neutral color paint scheme, lending an air of serenity and sophistication to the interior. The kitchen is a chef's dream, featuring an ample kitchen island and all stainless steel appliances, offering both style and functionality. The primary bathroom is a personal retreat, accented with double sinks that enhance convenience for early morning or evening routines. With fresh interior paint throughout, the home demonstrates a fresh and polished ambiance. In addition, part of the flooring has been recently replaced, further contributing to the sense of fresh and updated living space. All these outstanding characteristics come together to make this home a unique blend of style and comfort. Don't miss the chance to make this property your own!
- Type:
- Single Family
- Sq.Ft.:
- 2,562
- Status:
- NEW LISTING
- Beds:
- 4
- Lot size:
- 0.18 Acres
- Year built:
- 2001
- Baths:
- 3.00
- MLS#:
- 21974463
- Subdivision:
- Central Park
ADDITIONAL INFORMATION
This spacious and beautifully maintained home in Greenwood offers four bedrooms, two-and-a-half baths, a loft, and an office. You'll find no shortage of storage options: the kitchen pantry and plethora of walk-in closets are what homeowner dreams are made of! Home chefs will appreciate the updated kitchen with granite overlay countertops and stainless steel appliances. The owner's suite bath features a walk-in tile shower and updated comfort-height vanity. Enjoy warm summer evenings on the large deck (only 2 years old!) overlooking the fully-fenced in backyard. Easy access to the interstate and the amenities of both Greenwood and Franklin make this location ideal for any southside house hunter!
- Type:
- Condo
- Sq.Ft.:
- n/a
- Status:
- NEW LISTING
- Beds:
- 2
- Lot size:
- 0.2 Acres
- Year built:
- 2007
- Baths:
- 2.00
- MLS#:
- 21974373
- Subdivision:
- Meadows At Bainbridge
ADDITIONAL INFORMATION
Welcome to your oasis in Greenwood! Nestled in a serene community, this meticulously maintained condo boasts a stunning 18 x 15 fenced-in patio, offering privacy for your relaxation or entertainment needs. Step inside to discover the beautiful open living space with gorgeous sunroom! The heart of this home is its well-designed master bedroom, featuring a garden soaker tub, a convenient stand-up shower, double vanities, and a spacious walk-in closet. Whether you're unwinding after a long day or preparing for a night out, this sanctuary provides the perfect retreat. Convenience meets sophistication with its proximity to shopping and amenities, ensuring you have everything you need just moments away. Don't miss the opportunity to experience the beauty and comfort of this Greenwood gem firsthand. Schedule your viewing today and make this lovely condo your new home sweet home.
Open House:
Sunday, 4/21 4:00-6:00PM
- Type:
- Single Family
- Sq.Ft.:
- 4,671
- Status:
- NEW LISTING
- Beds:
- 4
- Lot size:
- 0.5 Acres
- Year built:
- 1989
- Baths:
- 6.00
- MLS#:
- 21973072
- Subdivision:
- Brentridge Estates
ADDITIONAL INFORMATION
Welcome to Brentridge Estates, where luxury living meets practicality! This stunning 2-story residence boasts a grand great room, perfect for gatherings and relaxation. Ideal for the modern professional, it features two offices, one with a private entrance from outside. With four spacious bedrooms upstairs, everyone has their own retreat. Enjoy scenic views of the backyard from the charming eat-in kitchen. The finished basement offers versatility with a workout room, rec room, and convenient half bath. Outside, indulge in the heated pool or retreat to the heated 20x40 outbuilding with upstairs storage. The oversized 3-car garage provides ample space for vehicles and storage. Situated on a picturesque half-acre lot, surrounded by trees, privacy abounds. Additional highlights include dual HVAC, a new roof, and fresh exterior paint. Experience the epitome of comfort and elegance in this exceptional property.
$365,000
254 Erin Court Greenwood, IN 46142
Open House:
Sunday, 4/21 5:00-7:00PM
- Type:
- Single Family
- Sq.Ft.:
- 1,843
- Status:
- NEW LISTING
- Beds:
- 3
- Lot size:
- 0.53 Acres
- Year built:
- 1988
- Baths:
- 2.00
- MLS#:
- 21974007
- Subdivision:
- Windsong Estates
ADDITIONAL INFORMATION
Check out this beautiful home in the popular Windsong Estates subdivision! This home has 1843 sq/ft of living space with a split floor plan. 3 bedrooms, 2 baths, office, large family room for gatherings, and a screened-in porch. Did you see the size of the yard? Sitting on .53 AC the property offers a spacious fenced-in backyard with a mini-barn. The kitchen has updated appliances, a breakfast bar, and a beautiful wood ceiling. The large laundry room doubles as a pantry, offering plenty of storage. Solid wood doors, updated windows, roof, and HVAC. Additional side driveway space for a boat or camper. NO HOA! Nestled on a quiet cul-de-sac, this home is a true gem and a MUST SEE! Schedule your showing today!
Open House:
Saturday, 4/20 4:00-6:00PM
- Type:
- Single Family
- Sq.Ft.:
- 2,468
- Status:
- NEW LISTING
- Beds:
- 3
- Lot size:
- 0.16 Acres
- Year built:
- 2014
- Baths:
- 3.00
- MLS#:
- 21974172
- Subdivision:
- Greenwood Station
ADDITIONAL INFORMATION
Your wait for the perfect Greenwood home is over. This home has a beautiful golf course view from your back deck/patio area. The open concept floor plan is an entertainer's dream with center island and large kitchen area. The flex room would be perfect for a home office or dining area. The spacious primary bedroom has an ensuite bath with separate shower, garden tub and walk-in closet. The other two bedrooms are also very roomy and the loft could easily be converted into a 4th bedroom if needed as it already has a large closet. With over $47K in upgrades including a 2 year old roof, water softener, deck and patio, finished garage with epoxy finished floor, fresh paint (please see attached upgrade list), this home will NOT last long. All of these great features wrapped up in a well maintained/clean home in the award winning Greenwood school system just waiting for it's next owner.
- Type:
- Single Family
- Sq.Ft.:
- n/a
- Status:
- NEW LISTING
- Beds:
- 4
- Lot size:
- 0.27 Acres
- Year built:
- 2007
- Baths:
- 3.00
- MLS#:
- 21974396
- Subdivision:
- Harrison Crossing
ADDITIONAL INFORMATION
This charming home sits on a corner lot in Harrison Crossing, nestled in the neighborhood of Center Grove. Featuring 4 bedrooms and 2.5 baths, it offers plenty of space for families. You'll find cozy amenities like a living room fireplace with a blower and a spacious upsptairs loft that fills with natural light. The kitchen boasts granite countertops and upgraded cabinets. A 3-car garage for parking and storage makes for functional living. Upstairs, each bedroom is equipped with its own walk-in closet, while extra finished attic space offers even more storage solutions. Outside, there's a large patio with pergola perfect for relaxing and entertaining. An additional perk includes a new roof installed in February 2024, ensuring peace of mind for years to come.
- Type:
- Single Family
- Sq.Ft.:
- 3,254
- Status:
- NEW LISTING
- Beds:
- 3
- Lot size:
- 0.35 Acres
- Year built:
- 1993
- Baths:
- 3.00
- MLS#:
- 21974026
- Subdivision:
- Innisbrooke
ADDITIONAL INFORMATION
Located in the desirable Innisbrook Neighborhood is this 3-bedroom, 3-full bath single story home with basement. The kitchen has lots of cabinet and counter space with a center island and features stainless-steel appliances including a fridge, electric range, microwave & dishwasher. Open concept kitchen/dining room combination. Off the dining area is an enclosed sunroom with lots of windows and natural lighting. From the sunroom you can step out to the large deck with a gazebo. The family room with high vaulted ceilings, featuring a fireplace and is perfect for lounging & watching TV. A large main level laundry room including the washer and dryer. The primary bedroom has tall ceilings, a full bathroom with dual vanity, separate shower, and jetted tub. The other two bedrooms also have high ceilings and share another full bathroom located in the hallway. Downstairs leads you to the open concept finished basement with kitchenette. There is also a good amount of unfinished basement that could be utilized for extra storage. A 2-car garage with attic access. Other added features include a newer roof put on in August of 2023, fully fenced backyard, and beautiful curb appeal. This is a must see!
$485,000
334 West Wing Greenwood, IN 46142
Open House:
Saturday, 4/20 5:00-7:00PM
- Type:
- Single Family
- Sq.Ft.:
- 3,117
- Status:
- NEW LISTING
- Beds:
- 4
- Lot size:
- 0.21 Acres
- Year built:
- 2016
- Baths:
- 3.00
- MLS#:
- 21970410
- Subdivision:
- Harrison Crossing
ADDITIONAL INFORMATION
This stunning 4 bedroom 2.5 bath with a basement is located in Center Grove. Floorplan is the perfect blend of sophistication and functionality making it the ideal family home. Office/den is located on the main and opens with french doors. A gourmet Kitchen with elegant cabinetry, double oven, granite counter tops, spacious island and a pantry will take dinner prep from a chore to a score! Each bedroom boast walk in closets for plenty of space. Primary bedroom has a walk in glass enclosed shower with double vanities. New carpeting throughout. Outside you will find a backyard deck perfect for family gatherings or sipping coffee and an irrigation system for added convenience. This home is a must see!
- Type:
- Single Family
- Sq.Ft.:
- 1,344
- Status:
- NEW LISTING
- Beds:
- 2
- Lot size:
- 0.13 Acres
- Year built:
- 2002
- Baths:
- 2.00
- MLS#:
- 21974000
- Subdivision:
- Lincoln Park
ADDITIONAL INFORMATION
Immaculate 2 bedroom 2 bath ranch home in Lincoln Park! Amazing decor. Spacious great room. Large master bedroom. Walk in closets. Updated kitchen appliances. Beautiful sunroom. Custom blinds throughout. New HVAC. New appliances include washer and dryer. Ceiling fans throughout. Wonderful Center Grove community. Like new move in condition. Clubhouse. 55 and older. Great neighborhood! Mowing crew available in the neighborhood.
- Type:
- Single Family
- Sq.Ft.:
- 3,324
- Status:
- NEW LISTING
- Beds:
- 4
- Lot size:
- 0.46 Acres
- Year built:
- 1976
- Baths:
- 3.00
- MLS#:
- 21973966
- Subdivision:
- El Dorado
ADDITIONAL INFORMATION
Premier Golf Setting! Stunning hilltop view of Pete Dye's original course! Lots of updates in this beautiful stone home on a culdedac lot. Looks like a ranch from the culdesac view but a big wow on what this home and lot have to offer. Multi level deck has lots of room for enjoying the outdoors, looking out to watch golfers and a hot tub. Great kitchen for lots of gourmet cooking and baking. Windows surround the breakfast room with lots of light and access to the deck. Upper level has all brand new carpet and paint in the 3 bedrooms. Lower level has two more doors to the back deck from the family room with a stone gas fireplace and a wet bar. Master bedroom is also on this level with bath, walk in closet and walkout to deck. Basement boosts lots of storage room, a laundry room, rec room including a bar with fridge, lots of room for exercise equipment and/or room for entertaining. There is a good storage shed in back under breakfast room area for many uses, possibly golf cart parking. Back yard also has a basketball half court for lots of fun too. A Must See for golfers or anyone!
$250,000
1150 Lovers Lane Greenwood, IN 46142
- Type:
- Single Family
- Sq.Ft.:
- 1,180
- Status:
- NEW LISTING
- Beds:
- 3
- Lot size:
- 0.23 Acres
- Year built:
- 1966
- Baths:
- 2.00
- MLS#:
- 21973886
- Subdivision:
- Imperial Hills
ADDITIONAL INFORMATION
Gem! Newly renovated 3 beds, 2 baths is waiting for the new owner. No HOA. Located in Center Groove School system. The updates included as follows: All exterior doors are new, all windows are new, all kitchen appliances are new, two new storm doors at the front and back, new HVAC duct lines, new furnace, new heat pump, new vinyl water proof flooring throughout the house, new bath tub with wall tile, new shower with sliding glass, new vanities, new bathrooms' exhaust fans with light, all light fixtures are new, all electrical switches are new, all electrical wall outlets are new, new smoke detectors, new garage door opener with built-in Wifi control and backup battery, new motion detector light at the front, new fiber glass insulation installed in the attic, new siding installed around the house, new bathroom sink faucets, new kitchen faucet, new garbage disposal, new ceiling and wall in the garage, fresh paint throughout the house. Walk-in Closet in the Master Bedroom. Newer roof, newer water heater, newer clothes washer and dryer. Close to Greenwood park mall, Community hospital, shopping and restaurants. Don't wait, must see today.
- Type:
- Single Family
- Sq.Ft.:
- 2,892
- Status:
- NEW LISTING
- Beds:
- 4
- Lot size:
- 0.24 Acres
- Year built:
- 1996
- Baths:
- 3.00
- MLS#:
- 21973929
- Subdivision:
- Brentwood
ADDITIONAL INFORMATION
This sweet home greets you with a spacious entryway and laminate hardwood flooring. The kitchen is perfect as it has plenty of counter and cabinet space. The dining room has gorgeous natural lighting, great for large family dinners. The living room will keep you cozy w/ a gas fireplace on chilly nights. Upstairs includes 4 spacious bedrooms and 2 full baths. The master suite includes a jetted tub, stand-alone shower, double sink, and large walk-in closet. Laundry is tucked away upstairs for easy access from the bedrooms. The finished basement provides a storage space and workshop.
- Type:
- Single Family
- Sq.Ft.:
- 2,262
- Status:
- NEW LISTING
- Beds:
- 3
- Lot size:
- 0.11 Acres
- Year built:
- 2008
- Baths:
- 3.00
- MLS#:
- 21973840
- Subdivision:
- Villages At Grassy Creek
ADDITIONAL INFORMATION
Come see this beautiful home on a lake in Greenwood. You will find brand new carpet and luxury plank flooring and the entire home has been freshly painted. Open kitchen with all appliances staying in the home to separate dining room. Huge loft to make your own. Run and play in your fenced backyard. Perfectly located between US 31 and 65 and Main St festivities, shopping and dining.
- Type:
- Single Family
- Sq.Ft.:
- 2,770
- Status:
- NEW LISTING
- Beds:
- 3
- Lot size:
- 0.34 Acres
- Year built:
- 2001
- Baths:
- 3.00
- MLS#:
- 21973800
- Subdivision:
- Ashwood Condominiums
ADDITIONAL INFORMATION
Welcome to this luxurious and spacious condo in the highly sought-after Ashwood Community! This tastefully remodeled and completely turnkey home is an absolute stunner. The open concept design and abundance of windows flood the interior with natural light, creating a bright and inviting atmosphere. With 3 bedrooms and 3 bathrooms spread across 2,674 square feet, there is ample space for comfortable living. The large yard, complete with a gas firepit, is perfect for outdoor entertaining and relaxation. Located just across from the prestigious Dye's Walk Golf Course and Country Club, this property offers both convenience and elegance. Don't miss the opportunity to make this your dream home! Offered at $699,000.
$225,000
620 Carol Drive Greenwood, IN 46143
Open House:
Saturday, 4/20 4:00-6:00PM
- Type:
- Single Family
- Sq.Ft.:
- n/a
- Status:
- NEW LISTING
- Beds:
- 3
- Lot size:
- 0.18 Acres
- Year built:
- 1965
- Baths:
- 2.00
- MLS#:
- 21973535
- Subdivision:
- Northern Park
ADDITIONAL INFORMATION
Discover the charm of this cozy 3-bedroom, 1.5-bathroom ranch home in Greenwood. Recently renovated with new energy-efficient windows, LVP flooring, and beautifully remodeled bathrooms. The kitchen shines with new butcher block countertops, modern appliances, and a fresh aesthetic. Outside, the freshly painted exterior enhances the partially fenced backyard with a handy storage shed. Nestled in a neighborhood without an HOA, this home offers comfort and convenience of being close to everything Greenwood has to offer! Book your showing today, this opportunity won't last long!
- Type:
- Condo
- Sq.Ft.:
- 3,386
- Status:
- NEW LISTING
- Beds:
- 2
- Lot size:
- 0.34 Acres
- Year built:
- 2005
- Baths:
- 3.00
- MLS#:
- 21972390
- Subdivision:
- Ashwood Condominiums
ADDITIONAL INFORMATION
Great kitchen and an enclosed porch. Wonderful tiled hallway. The front office flooring is Lottes Belton. The garage is heated and has cabinets on the wall. There is a utility sink in the garage. Home has central vacuum system. Nice laundy room with a sink, built in ironing board and the washer and dryer are included. Pella windows thru out the home.
$305,000
493 Averitt Road Greenwood, IN 46142
- Type:
- Single Family
- Sq.Ft.:
- 1,528
- Status:
- NEW LISTING
- Beds:
- 3
- Lot size:
- 0.17 Acres
- Year built:
- 1966
- Baths:
- 2.00
- MLS#:
- 21973663
- Subdivision:
- No Subdivision
ADDITIONAL INFORMATION
Beautiful all brick ranch has 3 bedroom 2 full bath, hardwood flooring and ceramic-tile through out the house. Granite counter top in kitchen. Nice sun room is a plus. Huge back yard that you can enjoy with your kids, friends, family members, etc. and with a fully fenced in back yard. Large parking space.
$1,390,000
1114 S Nay Road Greenwood, IN 46143
- Type:
- Single Family
- Sq.Ft.:
- 5,998
- Status:
- NEW LISTING
- Beds:
- 5
- Lot size:
- 10 Acres
- Year built:
- 1999
- Baths:
- 5.00
- MLS#:
- 21972577
- Subdivision:
- No Subdivision
ADDITIONAL INFORMATION
This stunning custom home is situated on a 10-acre gated and fenced-in lot with mature trees lining the driveway. The spacious and expansive family room at nearly 1,000 square feet is breathtaking and offers plenty of room to entertain or relax with family. The vaulted ceiling and ample Andersen windows provide tons of natural light. Adjacent to the family room is the great room and both are flanked by the kitchen to offer a truly open-concept first floor living area. The open concept kitchen creates a seamless transition between cooking and socializing while facing the family room and great room. The kitchen is equipped with custom cabinets, granite counters, granite center island with induction cooktop surface and all stainless-steel appliances with a dual range. Laundry room offers built-ins, sink, custom cabinets, a stylish floor and frontloading LG washer and dryer. One full bath on the main level with granite counter tops. The upper level has 5 spacious bedrooms and 3 full bathrooms and offers an array of lavish amenities. The tranquil primary bedroom has white oak hardwood floors and upscale finishes. The primary bathroom features granite counters on his and her vanities, a full walk-in shower with dual shower heads and a large customized walk-in closet. There is a stairway on the upper lever that leads to the attic which is 1,242 square feet and is nearly finished. The basement reveals a sanctuary of entertainment, with a theater area/workout room, game room, wet bar and another full bathroom. Multiple outdoor living areas. The 25X50 heated inground pool, the covered deck next to pool, propane gas firepit built onto lava rock, luxurious Royal Spa hot tub that is 2 years old. Refreshing upscale pool house equipped with a very large sitting area facing a propane gas fireplace with a full bathroom and changing area. Outside of the extravagant home area sits an enormous 50X84 pole barn. Don't miss the opportunity to make this breathtaking retreat your own!
- Type:
- Single Family
- Sq.Ft.:
- 1,170
- Status:
- NEW LISTING
- Beds:
- 2
- Lot size:
- 0.12 Acres
- Year built:
- 1991
- Baths:
- 2.00
- MLS#:
- 21973644
- Subdivision:
- Timber Village
ADDITIONAL INFORMATION
A well kept duplex in Center Grove School District, 2 bed room 1.5 bath. Jack and Jill bath. Laminate flooring on main floor, open spacious living room. You can enjoy your evenings on the deck with a fully fence back yard.
- Type:
- Condo
- Sq.Ft.:
- 2,881
- Status:
- NEW LISTING
- Beds:
- 3
- Lot size:
- 0.36 Acres
- Year built:
- 1999
- Baths:
- 3.00
- MLS#:
- 21973618
- Subdivision:
- Ashwood Condominiums
ADDITIONAL INFORMATION
Gene Perkins beautiful, custom built and renovated condominium with 3 bedrooms, 3 bathrooms and bonus room. Additional bright, 165 square foot sunroom, w/ ceramic tile and pella windows w/ access to an outside gas grill. Chef's kitchen features granite counter tops, backsplash w/ stone and glass tiles, under and top of cabinet lighting, with white oak hardwood floors. High-end finishes include custom white wood plantation shutters throughout the home, including the garage, custom moldings, Tuf-con walls, and pella windows. Expansive great room features vaulted ceilings and gas fireplace. Main level master suite with updated bathroom hosting a whirlpool tub, walk-in shower, and ceramic tile and large walk-in closet with Container Store built-ins. Downstairs office has custom built-ins with locking file drawers, glass display cases, cabinetry and 2 desks. A heated, 3 car-garage with a full-size refrigerator and freezer, stays with the home. Upstairs has 2 bedrooms both with walk-in closets, as well as a large bonus room with closet, and 2 skylights. Large walk-in attic storage expands the entire length of the 3-car garage. The expansive second floor is secluded and is an ideal space for visiting guests. Come see all that this home has to offer.
- Type:
- Single Family
- Sq.Ft.:
- 2,066
- Status:
- NEW LISTING
- Beds:
- 4
- Lot size:
- 0.21 Acres
- Year built:
- 1991
- Baths:
- 3.00
- MLS#:
- 21973575
- Subdivision:
- Hunting Creek
ADDITIONAL INFORMATION
STUNNING 4-Bed, 2.5 Bath home in the highly desired Center Grove School District. Featuring exquisite granite countertops, complemented by under counter lighting for a modern touch. New appliances including dishwasher and electric range. Enjoy the bright airy light of the day from the vaulted living room windows and cozy up to the fireplace at night. The spacious master bedroom boasts a beautifully updated ensuite bathroom, plus 1.5 additional bathrooms eloquently renovated. Step outside to a fully fenced backyard adorned with a stamped patio, mini barn and delightful playground play set, creating fun and entertainment for the whole family. This remarkable home is ready for its next owner!
Open House:
Sunday, 4/21 6:00-8:00PM
- Type:
- Single Family
- Sq.Ft.:
- 2,144
- Status:
- NEW LISTING
- Beds:
- 3
- Lot size:
- 0.16 Acres
- Year built:
- 2001
- Baths:
- 3.00
- MLS#:
- 21973477
- Subdivision:
- Turfway Park
ADDITIONAL INFORMATION
Welcome to Turfway Park! This stunning 3-bedroom, 2.5-bathroom 2-story home boasts over 2,100 square feet of living space. Step into the main level and be greeted by a beautiful open great room. The spacious eat-in kitchen features a big breakfast/dining area, new vinyl plank flooring, and appliances included. Upstairs, discover a convenient laundry room and a generous master suite offering a terrific walk-in closet, tub/shower combo. Two additional great-sized bedrooms, all with large closets, and ceiling fans, provide ample space for the family. Plus, enjoy a loft area/bonus room for added versatility. This home is complete with 6-panel doors, a 2-car garage, and a large private backyard enclosed by a full privacy fence. Brushed nickel hardware, and updated flooring throughout. Neutral decor colors create a welcoming atmosphere and modern appeal. With total electric utilities, this home is as practical as it is inviting. Nestled in the heart of Center Grove, this property offers an ideal location close to amenities. Don't miss out on the chance to make this your new home sweet home! Schedule your showing today!
$1,010,000
4712 Waters Edge Way Greenwood, IN 46143
Open House:
Sunday, 4/21 6:00-8:00PM
- Type:
- Single Family
- Sq.Ft.:
- 4,545
- Status:
- NEW LISTING
- Beds:
- 3
- Lot size:
- 0.68 Acres
- Year built:
- 2002
- Baths:
- 4.00
- MLS#:
- 21967192
- Subdivision:
- Waters Edge
ADDITIONAL INFORMATION
Grab your fishing pole, paddle board, or kayak and head out to your private dock and enjoy all the outdoor water activities that await you in this gorgeous one-of-a-kind sprawling ranch with over 6,358 of possible living space on the largest water front lot in the coveted Water's Edge subdivision located in the heart of Center Grove. This one owner home was designed to maximize the stunning views of the 7 acre lake and fountain from all the main living areas. Access the large stamped covered patio from the screened-in-porch or the home office. The updated kitchen features upgraded appliances, countertops, and cabinet hardware. Home features fireplaces in both the kitchen gathering room and the living room. Unique Jack and Jill bathroom. Built-in lighted bookshelves. Additional office area in Laundry Room. Basement features wet bar, game and TV areas, as well as an additional storage room, while still leaving a large unfinished space where you could add additional bedrooms or even in-law quarters. Don't miss the mature trees, additional landscaping and seawall. Newer roof, some windows replaced. New interior paint 2022. No sign in the yard
Albert Wright Page, License RB14038157, Xome Inc., License RC51300094, albertw.page@xome.com, 844-400-XOME (9663), 4471 North Billman Estates, Shelbyville, IN 46176

The information is being provided by Metropolitan Indianapolis Board of REALTORS®. Information deemed reliable but not guaranteed. Information is provided for consumers' personal, non-commercial use, and may not be used for any purpose other than the identification of potential properties for purchase. © 2021 Metropolitan Indianapolis Board of REALTORS®. All Rights Reserved.
Greenwood Real Estate
The median home value in Greenwood, IN is $322,250. This is higher than the county median home value of $174,100. The national median home value is $219,700. The average price of homes sold in Greenwood, IN is $322,250. Approximately 52.46% of Greenwood homes are owned, compared to 38.65% rented, while 8.9% are vacant. Greenwood real estate listings include condos, townhomes, and single family homes for sale. Commercial properties are also available. If you see a property you’re interested in, contact a Greenwood real estate agent to arrange a tour today!
Greenwood, Indiana has a population of 55,459. Greenwood is less family-centric than the surrounding county with 33.83% of the households containing married families with children. The county average for households married with children is 35.8%.
The median household income in Greenwood, Indiana is $55,274. The median household income for the surrounding county is $65,272 compared to the national median of $57,652. The median age of people living in Greenwood is 35.5 years.
Greenwood Weather
The average high temperature in July is 83.5 degrees, with an average low temperature in January of 18.8 degrees. The average rainfall is approximately 43.3 inches per year, with 12.8 inches of snow per year.
