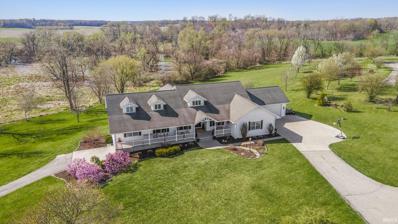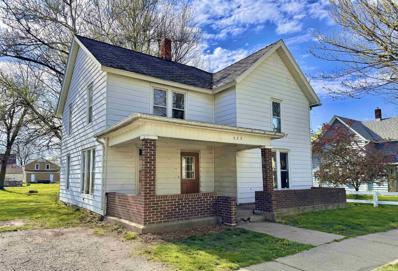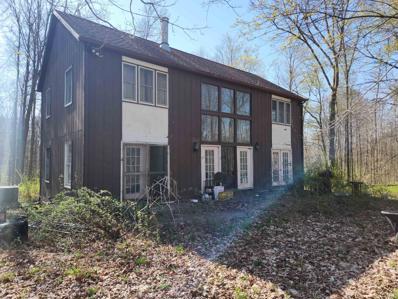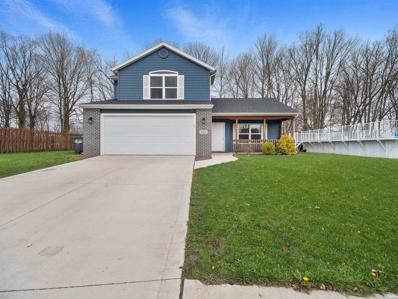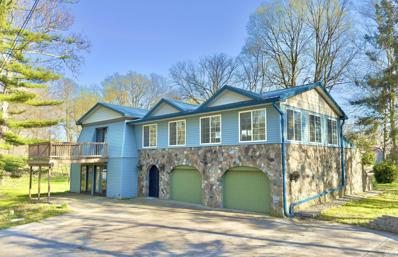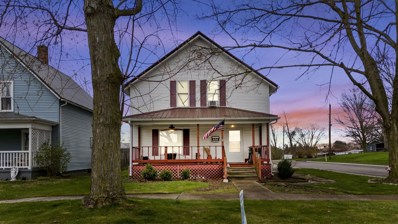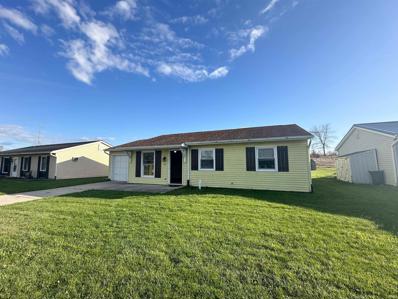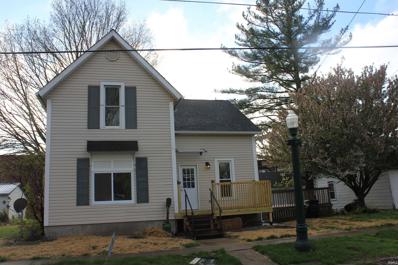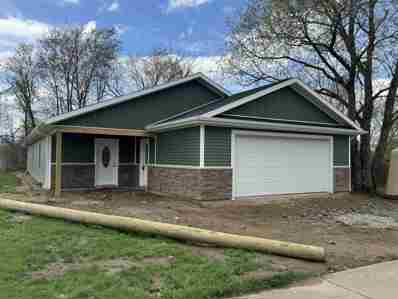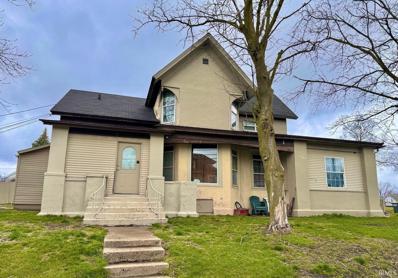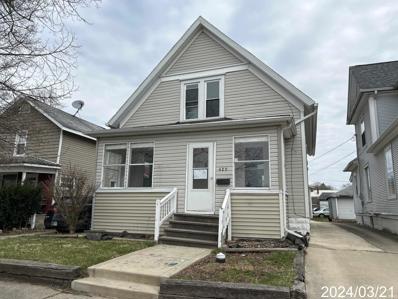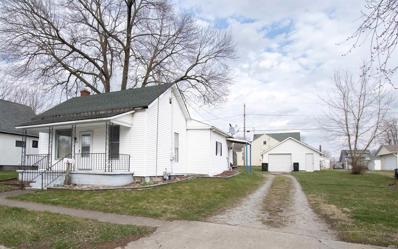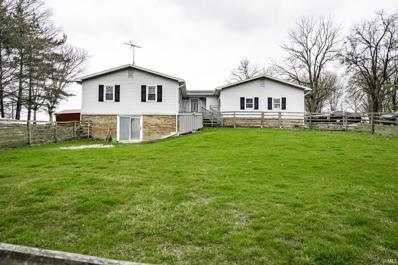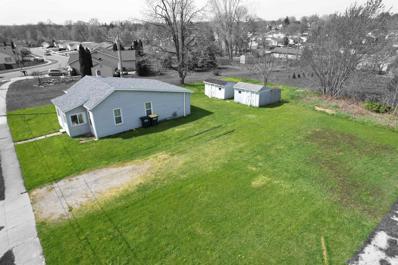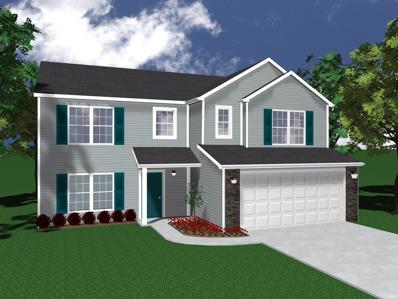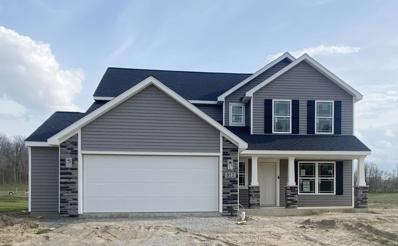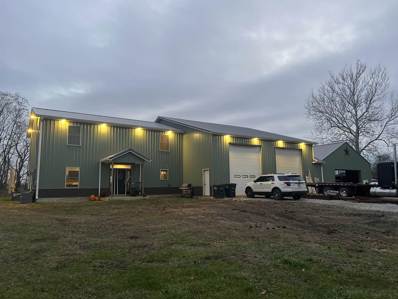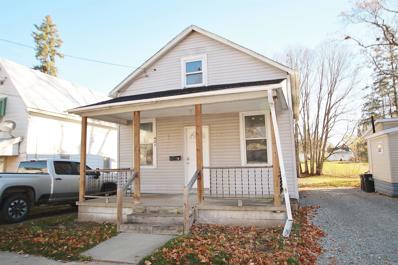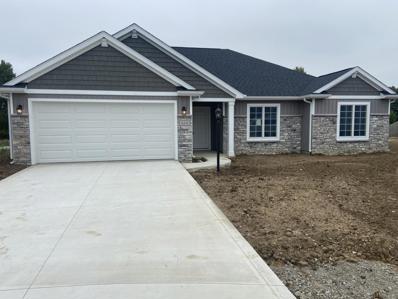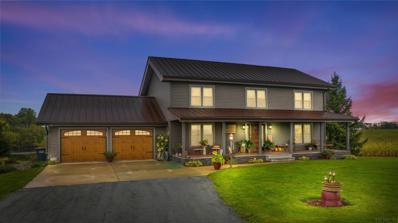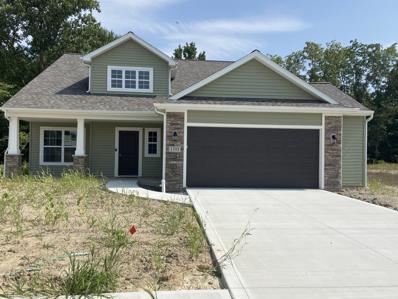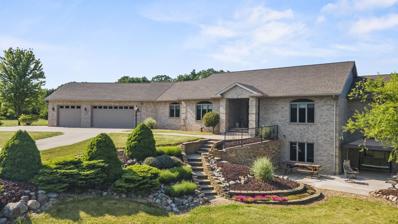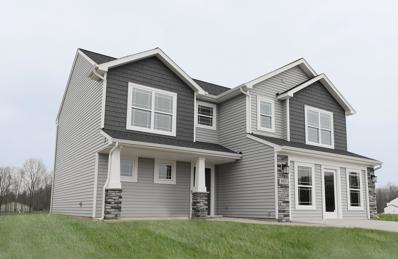Kendallville IN Homes for Sale
- Type:
- Single Family
- Sq.Ft.:
- 6,712
- Status:
- NEW LISTING
- Beds:
- 4
- Lot size:
- 10 Acres
- Year built:
- 2002
- Baths:
- 4.00
- MLS#:
- 202412787
- Subdivision:
- None
ADDITIONAL INFORMATION
Why pay high costs of new construction when you can buy this updated and immaculately maintained slice of paradise! Situated on 10 secluded acres this four bedroom home offers high end amenities that are sure to please! Imagine relaxing on the extra deep front porch! Step through the entry way in to the formal foyer and let the natural light and soft colors draw you into the oversized primary living space with gas log fireplace! Make your way into the updated kitchen with custom cabinetry, soft close hardware, dovetail drawers, stone counter tops, tile backsplash, custom cabinet lighting, professional appliance package and breakfast nook seating area. Beyond the kitchen you will find a massive mud/laundry room with drop station, custom cabinetry, dog wash station and utility sink. As you make your way to the sleeping quarters note the nice size formal dining room and private den/home office! The primary bedroom suite is oversized with two-sided fireplace, dual closets, private balcony and custom bathroom! You will also find two additional bedrooms with Jack-and-Jill style bathroom and a second full hallway bathroom. Updated lighting in most of the main floor! In the lower level you will find two large recreational spaces, a fourth bedroom, a third large room that can be used as a home gym and an extra deep finished two stall garage that can be used as a hobby space or for lawn equipment storage. Two additional oversized attached garages on the main level with a built in ramp make this home fully accessible! Loads of closet space throughout and a massive walk up attic provide ample storage for essentials. Outside you will find a large deck, vibrant landscaping and the highly sought after peace and serenity of a rural setting! Mere minutes from Albion, Kendallville, and Auburn. Only 35 minutes from Parkview Regional in Fort Wayne! Priced to sell at $944,900!
- Type:
- Single Family
- Sq.Ft.:
- 1,985
- Status:
- NEW LISTING
- Beds:
- 4
- Lot size:
- 0.27 Acres
- Year built:
- 1949
- Baths:
- 2.00
- MLS#:
- 202412777
- Subdivision:
- None
ADDITIONAL INFORMATION
Discover the perfect blend of space and potential with this inviting residence located just steps from the vibrant historic Main Street of Kendallville, Indiana. This home offers nearly 2,000 square feet of living space featuring four spacious bedrooms on the upper floor, ideal for family comfort and privacy. Enjoy the expansive backyard with its picturesque view of beautiful trees, providing a serene retreat for relaxation and outdoor activities. The home boasts a partially covered concrete front porch that invites you to enjoy peaceful mornings and cool evenings. This property is ready for a creative vision to bring its full potential to life. Additional features include a convenient two-car gravel drive for off-street parking and consistent 8-foot ceilings throughout, enhancing the home's open and airy feel. This is a must-see opportunity. Ideal for anyone looking to infuse a property with their personal style while enjoying the charms of a historic neighborhood.
- Type:
- Single Family
- Sq.Ft.:
- 2,016
- Status:
- NEW LISTING
- Beds:
- 6
- Lot size:
- 36.08 Acres
- Year built:
- 1974
- Baths:
- 3.00
- MLS#:
- 202412693
- Subdivision:
- None
ADDITIONAL INFORMATION
Discover the ultimate retreat nestled on 36 acres of wooded bliss. This property boasts not one, but three buildings with the main home offering 6 bedrooms and 2.5 bath. The land offers great space for endless possibilities. Hunter's paradise for deer, mushrooms & turkey. Log hut would be a great hunter's den or man cave with electric and gas run from the main house.
Open House:
Sunday, 4/21 1:00-3:00PM
- Type:
- Single Family
- Sq.Ft.:
- 1,304
- Status:
- NEW LISTING
- Beds:
- 3
- Lot size:
- 0.25 Acres
- Year built:
- 2018
- Baths:
- 3.00
- MLS#:
- 202412452
- Subdivision:
- High Pointe Glen
ADDITIONAL INFORMATION
Welcome to High Pointe Glen, where tranquility meets modern living! This 2 Story, 6-year-old home boasts 3 bedrooms and 2.5 baths spread across 1300+ square feet. Nestled on a serene cul-de-sac lot, enjoy the picturesque backdrop of a peaceful horse farm right from your backyard. Experience the grandeur of the soaring cathedral ceilings in the great room, offering the perfect ambiance for cozy movie nights or unwinding after a long day. The open-concept layout seamlessly flows into a well-appointed kitchen featuring stainless steel appliances, new tile backsplash, and ample counter space for culinary adventures. Convenience meets comfort with the main floor half bath doubling as a discreet laundry area, ensuring privacy when entertaining guests. Retreat to the spacious master bedroom with its walk-in closet, private bath, and oversized windows flooding the room with natural light. Two additional bedrooms and a second full bath await, providing plenty of space for everyone. Outside, soak up the sun by the above-ground pool with platform, perfect for summer gatherings and creating lasting memories. With easy maintenance vinyl siding and windows, spend less time on upkeep and more time enjoying all this home has to offer. The 2 car attached garage provides security and convenience for your vehicles and toys. Located near State Rd 3, local golf courses, dining options, and lake activities, plus just a short drive to Fort Wayne, this home offers the best of both worlds. Come see why this house should be your next Home!
Open House:
Saturday, 4/20 1:00-3:00PM
- Type:
- Single Family
- Sq.Ft.:
- 4,665
- Status:
- NEW LISTING
- Beds:
- 5
- Lot size:
- 3.68 Acres
- Year built:
- 1975
- Baths:
- 4.00
- MLS#:
- 202412398
- Subdivision:
- None
ADDITIONAL INFORMATION
Nestled on a sprawling 3.68-acre lot, this exquisite property offers a serene, wooded paradise. Featuring nearly 4,700 square feet of beautifully finished living space, this home boasts five bedrooms and three full bathrooms, ensuring ample room for comfort and privacy. The interior is complemented by two cozy fireplaces, plush carpeting in key areas, and dual furnaces for optimal climate control. Recent upgrades include a durable new metal roof, enhancing both functionality and style. Outdoors, enjoy the stunning panoramic views from the expansive wrap-around patio or deckâperfect for entertaining or quiet reflection. Additional features include both an attached and detached garage, an auxiliary work area in the basement, a large shed, and much more. This property combines luxury living with the tranquility of nature, making it a truly unique find. This is truly a must see!
Open House:
Sunday, 4/21 12:00-2:00PM
- Type:
- Single Family
- Sq.Ft.:
- 1,650
- Status:
- NEW LISTING
- Beds:
- 4
- Lot size:
- 0.15 Acres
- Year built:
- 1900
- Baths:
- 2.00
- MLS#:
- 202412379
- Subdivision:
- Carman(S)
ADDITIONAL INFORMATION
Looking for a home with space for everyone and that is well maintained, then check this out! Home consists of 4 bedrooms, 1.5 baths, a good size living room, large kitchen with ample countertop space and plenty of room outdoors with plenty of room for parking, a nice covered front porch and a pool that was recently professionally cleaned that has a built around deck that all stays! The home has an updated full bathroom, new stairs to the basement, updated landscaping and some new appliances including the fridge and microwave, the metal roof was new in 2011 and the furnace and ac have recently and regularly been serviced, so everything is ready to go for the next owner. The basement is clean and dry and perfect for storage or as additional space as needed.
- Type:
- Single Family
- Sq.Ft.:
- 1,000
- Status:
- NEW LISTING
- Beds:
- 3
- Lot size:
- 0.2 Acres
- Year built:
- 1982
- Baths:
- 1.00
- MLS#:
- 202412329
- Subdivision:
- Scottsdale
ADDITIONAL INFORMATION
Come see this wonderfully maintained home in Kendallville! The well-sized kitchen hosts a nice view of the spacious backyard that has more than enough room to entertain, This ranch is located within close proximity to downtown Kendallville within a very friendly and inviting neighborhood. This home is ready for its new owner! Located within close proximity to dining, shopping, and schooling.
- Type:
- Single Family
- Sq.Ft.:
- 1,272
- Status:
- Active
- Beds:
- 4
- Lot size:
- 0.18 Acres
- Year built:
- 1900
- Baths:
- 1.00
- MLS#:
- 202411940
- Subdivision:
- Clark(S) / Clarkes
ADDITIONAL INFORMATION
Updated 4 bedroom home in downtown Kendallville. MANY updates including new roof, central air, some new windows, new front deck and much more. All new flooring and paint and gorgeous stone work in the kitchen. The basement is full of storage areas for canned goods if you desire. This home is close to the CLC, Bixler Lake Park, and the Library.
- Type:
- Single Family
- Sq.Ft.:
- 1,948
- Status:
- Active
- Beds:
- 3
- Lot size:
- 0.14 Acres
- Year built:
- 2024
- Baths:
- 2.00
- MLS#:
- 202411421
- Subdivision:
- Ellen Wood / Ellenwood
ADDITIONAL INFORMATION
NEW CONSTRUCTION - Quality built by EDEN CREEK with attention to detail. This home offers an open floor plan with 3 bedrooms and 2 full baths. Large living room adjoining the spacious kitchen with an island. Plenty of cabinets and an ample separate pantry. The primary bedroom offers a large walk in closet and private bath with his and her sinks. Two additional nicely sized bedrooms with a full bath conveniently located between the bedrooms. Heated stained concrete floors throughout the home. Covered entry porch, large foyer, concrete driveway and an large two car attached garage with laundry facility. Conveniently located close to schools and YMCA. Very efficient well thought out construction to call home. Projected completion June 2024
- Type:
- Single Family
- Sq.Ft.:
- 2,601
- Status:
- Active
- Beds:
- 4
- Lot size:
- 0.19 Acres
- Year built:
- 1910
- Baths:
- 6.00
- MLS#:
- 202411145
- Subdivision:
- None
ADDITIONAL INFORMATION
This charming triplex, boasting over 2,600 square feet of finished living space, is prominently situated on the historic Main Street of Kendallville, Indiana. Positioned on a corner lot, it offers ample parking for residents and guests alike. Just down the street from the vibrant downtown area, this property combines the allure of historic charm with the convenience of modern living.
- Type:
- Single Family
- Sq.Ft.:
- 1,440
- Status:
- Active
- Beds:
- 3
- Lot size:
- 0.09 Acres
- Year built:
- 1900
- Baths:
- 2.00
- MLS#:
- 202409861
- Subdivision:
- None
ADDITIONAL INFORMATION
HUD HOME - SOLD IN "AS IS" CONDITION,"As- Is" "without any guarantee or warranty by seller" FOR MORE INFORMATION PLEASE SEE www.HUDhomestore.gov or SPEAK WITH YOUR REAL ESTATE Agent. Case Number: 156-393472 NOTES:"EQUAL HOUSING OPPORTUNITY" INSURED STATUS: IE; ESCROW AMT:0; ELIGIBLEfor203K*:YES ; LIST DATE: 03/25/24 NOTE: SEE PROPERTY CONDITION REPORT & DISCLOSURE, UNDER ADDENDUMS IN HUDHOMESTORE.GOV PLEASE NOTE: FOR MORE INFO ON WHO IS CURRENTLY ELIGIBLE TO BID, GO TO HUDhomestore.gov under the case number, ALSO, ALL BIDS have to be done through HUDhomestore.gov!!!ONLINEONLY!!
- Type:
- Single Family
- Sq.Ft.:
- 1,161
- Status:
- Active
- Beds:
- 3
- Lot size:
- 0.25 Acres
- Year built:
- 1876
- Baths:
- 1.00
- MLS#:
- 202409820
- Subdivision:
- None
ADDITIONAL INFORMATION
Welcome to your charming new home in Kendallville, Indiana! This delightful 3-bedroom, 1-bathroom residence boasts a prime location close to schools, downtown Kendallville, Bixler Lake, and scenic parks. Perfect for anyone seeking convenience and recreation right at their doorstep. Step inside to discover a cozy interior featuring a spacious living area, ideal for gatherings or quiet evenings. Outside, enjoy the privacy of a fenced backyard, perfect for unwinding. Plus, the 1.5-car detached garage provides convenient parking and storage space for your vehicles and outdoor gear. Situated on a quarter acre in town, this home offers a blend of tranquility and accessibility, with all the amenities of Kendallville just moments away. Updates including a newer furnace, water heater, and a roof that's only 7 years old ensure peace of mind and worry-free living for years to come. Don't miss out on this opportunity to make this wonderful Kendallville residence your own.
- Type:
- Single Family
- Sq.Ft.:
- 2,175
- Status:
- Active
- Beds:
- 3
- Lot size:
- 2.74 Acres
- Year built:
- 1977
- Baths:
- 2.00
- MLS#:
- 202409117
- Subdivision:
- None
ADDITIONAL INFORMATION
OPEN HOUSE Thursday 4/18 from 5:00PM-6:30PM! Welcome to your tranquil country retreat! Situated on a sprawling 2.74 acres, this charming home offers the perfect blend of space, comfort, and rural living. Boasting 2175 finished square feet, this thoughtfully designed residence features three bedrooms and two full baths, providing ample room for relaxation and privacy. The heart of the home is its spacious living areas, ideal for both intimate gatherings and entertaining guests. Enjoy the convenience of a two-car attached garage, providing shelter for your vehicles and additional storage space. Outdoor enthusiasts will appreciate the expansive grounds, complete with a 32x14 barn and partial fencing, offering endless possibilities for hobbies, gardening, or even keeping livestock. Recent upgrades include a new heat pump installed just two years ago, ensuring year-round comfort and efficiency. Additionally, a new well pump adds peace of mind and reliability to your water supply. Escape the hustle and bustle of city life and embrace the serenity of country living. Don't miss out on this rare opportunity to own your own slice of paradise! Schedule your showing today.
- Type:
- Single Family
- Sq.Ft.:
- 884
- Status:
- Active
- Beds:
- 2
- Lot size:
- 0.29 Acres
- Year built:
- 1949
- Baths:
- 1.00
- MLS#:
- 202408857
- Subdivision:
- None
ADDITIONAL INFORMATION
Nestled on a spacious lot, this cozy home offers the perfect blend of comfort and convenience. With just under 900 square feet of living space and a Michigan style basement, there's plenty of room to relax and unwind. Step inside to discover new floors and recessed lighting that illuminate the inviting atmosphere. The remodeled bathroom and kitchen are sure bring to light the modern convenience and style. Outside, you'll find a newer roof that adds to the home's appeal, two sheds, and a spacious yard that wraps all the way around the home. This is a must see!
- Type:
- Single Family
- Sq.Ft.:
- 1,972
- Status:
- Active
- Beds:
- 4
- Lot size:
- 0.32 Acres
- Year built:
- 2024
- Baths:
- 3.00
- MLS#:
- 202406175
- Subdivision:
- Noble Creek
ADDITIONAL INFORMATION
Lancia's Chesapeake I with 1,972 sq. ft. 4 Bedroom, 2.5 Baths and 2-Car Garage with 4' extension. 12 x 12 Patio off Nook. L-Shape Kitchen open to Nook to Great Room featuring ceiling fan. Office off Foyer with single French door. Laundry, 4 Bedrooms, including Owner Suite are upstairs. Kitchen has corner Pantry and island with breakfast bar, ceramic backsplash, stainless steel appliances, smooth top stove, soft close drawers, additional gas line hook-up behind stove are standard. Owner's Suite has ceiling fan, dual rod & shelf 1-wall unit in the walk-in closet and private Bath with dual sink vanity. Designer white laminate wood shelving in all closets. Vinyl plank flooring in Great Room, Kitchen, Nook, Pantry, Foyer, Baths and Laundry Room. Garage is finished with drywall, paint and has one 240-volt outlet pre-wired for an electric vehicle charging. Home has Simplx Smart Home Technology - Control panel, up to 4 door sensors, motion, LED bulbs throughout, USB port built-in charger in places.
- Type:
- Single Family
- Sq.Ft.:
- 1,975
- Status:
- Active
- Beds:
- 4
- Lot size:
- 0.22 Acres
- Year built:
- 2024
- Baths:
- 3.00
- MLS#:
- 202405618
- Subdivision:
- Noble Creek
ADDITIONAL INFORMATION
Lancia Homes Brighton II plan has 1,975 sq.ft. 4 Bedrooms, 2.5 Baths, Office, 12 x 12 Patio and 2-Car Garage with 4' extension. Great Room has triple windows. Office with French doors off Foyer. Separate Laundry room off Garage. U-shape Kitchen open Nook, Kitchen, to Great Room. Kitchen has stainless steel appliances, ceramic backsplash, smooth top stove, soft close drawers and additional gas line hook-up behind stove are standard. Owner Suite Bedroom has ceiling fan, dual rod & shelf 1-wall unit in the walk-in closet. Owner Suite Bath has dual sink vanity and 5' shower. Main Bath upstairs has pocket door for separate dual vanity area. 4 Bedrooms up, Bedroom #4 has a walk-in closet. Designer white laminate wood shelving in all closets. Garage is finished with drywall, paint and has one 240-volt outlet pre-wired for an electric vehicle charging. Home has Simplx Smart Home Technology - Control panel, up to 4 door sensors, motion, LED bulbs throughout, USB port built-in charger in places. 2-year foundation to roof guarantee and a Lancia in-house Service Dept. (Grading and seeding completed after closing per Lancia's lawn schedule.) ILLUSTRATION SHOWN FROM FOUNDATION STAGE UNTIL SIDING IS ON.
$530,000
6568 E 500 N Kendallville, IN 46755
- Type:
- Single Family
- Sq.Ft.:
- 2,280
- Status:
- Active
- Beds:
- 5
- Lot size:
- 3 Acres
- Year built:
- 2020
- Baths:
- 4.00
- MLS#:
- 202344232
- Subdivision:
- None
ADDITIONAL INFORMATION
This house is known for its space and beautiful layout. You walk in the front door to the great room/dining room/kitchen open floor concept. You will find granite countertops in the kitchen with easy shut cabinet doors. Laundry room is conveniently located on the main level in the full bathroom connected to the kitchen. Also connecting to the kitchen is the dining room, which also yields a full bathroom to the side. There is a small pantry to the side of the dining room which is perfect for storing food/canned items close to the kitchen. The great room is spacious with a closet under the stairway for easy storage. As you head to the stairs, there is a bedroom with small closet. Upstairs you'll find three bedrooms with closets, and a bathroom outside of the rooms. You'll also find the main bedroom with a walk in closet and full bathroom. Floors are complete with cedar timber ceramic tile throughout the house, aside from the stairs that are carpeted. The barn is attached by a door in the kitchen. Barn has heated floors throughout, and 3 garage doors that are suitable to fit a semi. Also has sink hook up. The pole barn is attached to a barn that is smaller, and not heated. This property sits on 3 acres of land and has a wood burning boiler out back. Also is run on a private well.
- Type:
- Single Family
- Sq.Ft.:
- 1,380
- Status:
- Active
- Beds:
- 3
- Lot size:
- 0.13 Acres
- Year built:
- 1900
- Baths:
- 1.00
- MLS#:
- 202341682
- Subdivision:
- Hitchcock(S)
ADDITIONAL INFORMATION
Affordable 3 bedroom/1 bath in Kendallville. This home features a new roof, new HVAC, updated windows, newer flooring and newer paint. Exterior offers a rear deck, fenced in yard and covered front porch. Immediate possession available!
- Type:
- Single Family
- Sq.Ft.:
- 1,571
- Status:
- Active
- Beds:
- 3
- Lot size:
- 0.42 Acres
- Year built:
- 2023
- Baths:
- 2.00
- MLS#:
- 202338946
- Subdivision:
- Meadow Lane / Meadowlane
ADDITIONAL INFORMATION
New home construction by Colonial Homes, a quality area builder. Three bedroom, 2 full baths. Open concept. Great room with cathedral ceilings and open to the Kitchen/dining area. Breakfast bar and large walk in pantry. Laundry room with shelf area. Main bedroom with full bath, twin vanities, and two walk in closets. Full hall bath with tub/shower to compliment the 2 remaining bedrooms. Two car garage with bump out for extra space.
$685,000
3696 N 750 E Kendallville, IN 46755
- Type:
- Single Family
- Sq.Ft.:
- 3,310
- Status:
- Active
- Beds:
- 5
- Lot size:
- 17 Acres
- Year built:
- 1991
- Baths:
- 4.00
- MLS#:
- 202337746
- Subdivision:
- None
ADDITIONAL INFORMATION
Country living anyone??? This property includes 17 Acres south of Kendallville, a large portion of the 6 acre shared pond stocked with bass and bluegill (pier will remain), 32 x 30 insulated outbuilding with concrete floors, and over 3300 square feet of living space in the main structure. What used to be a log built exterior is now covered with newer vinyl siding and garage doors installed 2020, but maintains the log cabin aesthetic inside. The 2 story home features 5 bedrooms, 4 full bathrooms including an in-law suite in the walk-out basement along with wet bar and gaming room/recreational space. Open floor plan with large living spaces, high ceilings in all the upper level bedrooms. Stone countertops and undermounted sinks in 3 of the 4 bathrooms and island kitchen. All major appliances will remain with the home. Big screened in patio and 2 tier open deck space. Several great views overlooking the pond. Pre-wired for a hot tub. Metal roof installed 2005. HVAC installed 2014. 500 gal - LP Tank is rented. Income producing crop land brings in $700/year - farmer tenant. This is a beautiful property if you're looking for space, privacy and serenity. Schedule your private viewing today!
- Type:
- Single Family
- Sq.Ft.:
- 1,982
- Status:
- Active
- Beds:
- 4
- Lot size:
- 0.38 Acres
- Year built:
- 2023
- Baths:
- 3.00
- MLS#:
- 202331204
- Subdivision:
- Noble Creek
ADDITIONAL INFORMATION
Lancia's Springfield II has 4 Bedrooms, Loft, 2.5 Baths, 1982 sq. ft., 2-car garage, separate Laundry Room all in an open floorplan. Kitchen is open to Nook and vaulted Great Room with a view of the Loft. Kitchen has additional gas line hook-up, stainless appliances, corner pantry, No seam gold seal laminate countertops, prep cabinet under window and a breakfast bar. Owner Suite is on the main floor with dual sink vanity, 5' shower, walk-in closet with dual rod &shelf 1-wall unit. Designer white laminate wood shelving in all closets. Laundry on main floor has pocket doors leading into Owner Suite Bathroom and another leading into hallway by Garage and cubbie lockers. Vinyl plank flooring in Kitchen, Nook, hallway and Laundry. Home has Simplx Smart Home Technology - Control panel, up to 4 door sensors, motion, LED bulbs throughout, USB port built-in charger in places. Garage is finished. (Grading and seeding completed after closing per Lancia's lawn schedule.)
$648,500
9585 E 300 N Kendallville, IN 46755
- Type:
- Single Family
- Sq.Ft.:
- 5,218
- Status:
- Active
- Beds:
- 4
- Lot size:
- 2 Acres
- Year built:
- 1999
- Baths:
- 4.00
- MLS#:
- 202320170
- Subdivision:
- None
ADDITIONAL INFORMATION
Exquisite home on 2 acres in a country setting. Large oversized rooms through out. Beautifully landscaped, covered front porch leading to a large entry foyer and open concept Kitchen, dining, and living room areas all with gorgeous hardwood flooring and an open staircase to the finished basement. Built-in oak bookcase and desk in the living room. Well appointed kitchen with hardwood cabinets (custom cabinets through out) Built in oven, double pantries, gas cooktop, trash compactor, dishwasher, water filtration system, large bay window over the sink. Open to the 3 sided fireplace and dining area with patio door to back patio. Large main bedroom with jetted tub, walk-in tile shower, twin vanities and walk-in closet. 2 other main level bedrooms and full bath. Full finished basement with huge entertaining area, wet bar, fireplace, storage room and 4th daylight bedroom with full bath. Walkout and daylight basement. This is a really beautiful home!
- Type:
- Single Family
- Sq.Ft.:
- 1,767
- Status:
- Active
- Beds:
- 4
- Lot size:
- 0.32 Acres
- Year built:
- 2023
- Baths:
- 3.00
- MLS#:
- 202309844
- Subdivision:
- Noble Creek
ADDITIONAL INFORMATION
Home is for floorplan use only. Lancia Homes NEW floor plan the Berkley I with 1,767 sq. ft. and features 4 Bedroom's, 2.5 Bath's, a Loft and Laundry upstairs. 2-Car Garage has a rear bump out for storage and tools. Kitchen has breakfast bar and walk-in Pantry. Main Bathroom upstairs has separate vanity for dual use.

Information is provided exclusively for consumers' personal, non-commercial use and may not be used for any purpose other than to identify prospective properties consumers may be interested in purchasing. IDX information provided by the Indiana Regional MLS. Copyright 2024 Indiana Regional MLS. All rights reserved.
Kendallville Real Estate
The median home value in Kendallville, IN is $180,000. This is higher than the county median home value of $134,700. The national median home value is $219,700. The average price of homes sold in Kendallville, IN is $180,000. Approximately 52.31% of Kendallville homes are owned, compared to 39.31% rented, while 8.38% are vacant. Kendallville real estate listings include condos, townhomes, and single family homes for sale. Commercial properties are also available. If you see a property you’re interested in, contact a Kendallville real estate agent to arrange a tour today!
Kendallville, Indiana has a population of 9,592. Kendallville is less family-centric than the surrounding county with 23.07% of the households containing married families with children. The county average for households married with children is 31.27%.
The median household income in Kendallville, Indiana is $37,232. The median household income for the surrounding county is $52,393 compared to the national median of $57,652. The median age of people living in Kendallville is 38.1 years.
Kendallville Weather
The average high temperature in July is 83 degrees, with an average low temperature in January of 16.5 degrees. The average rainfall is approximately 38.8 inches per year, with 28.3 inches of snow per year.
