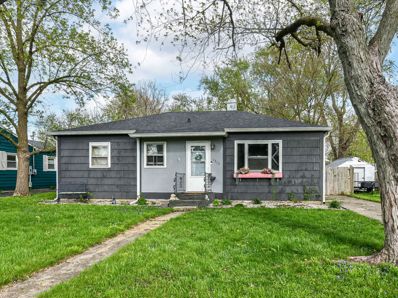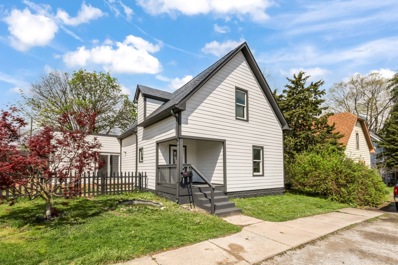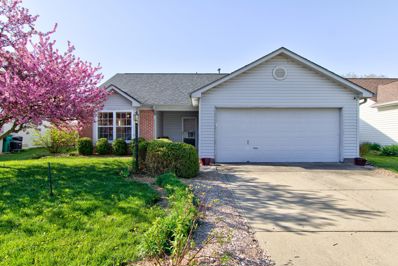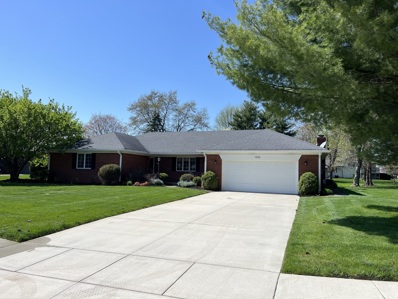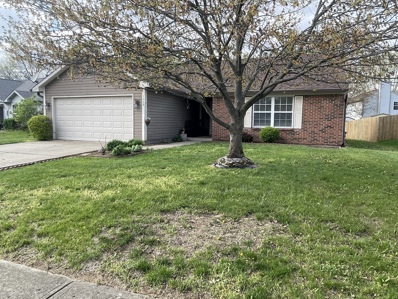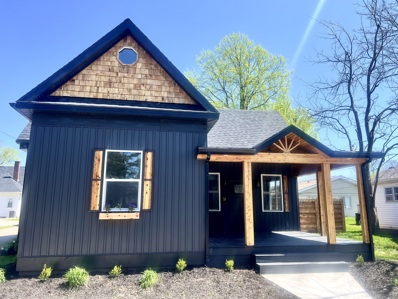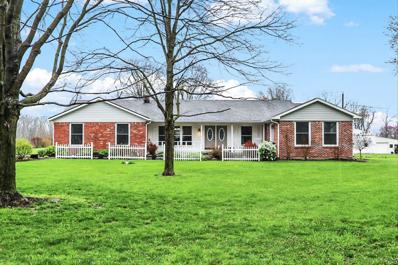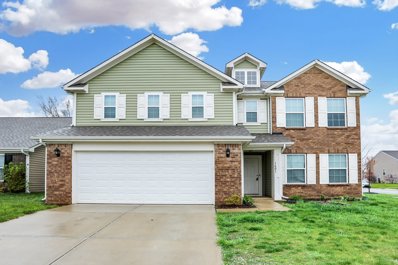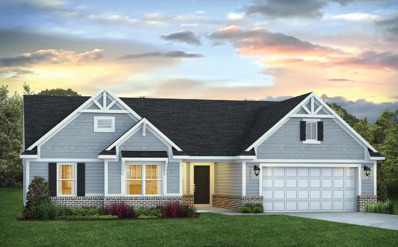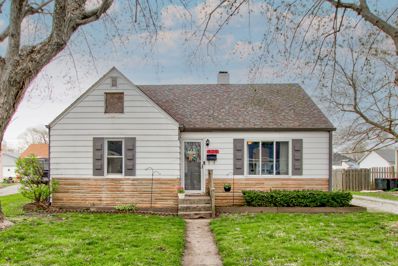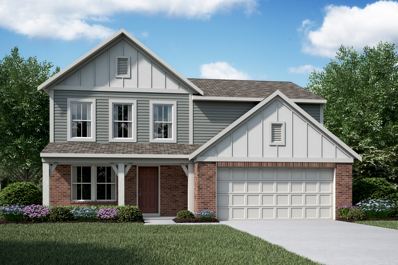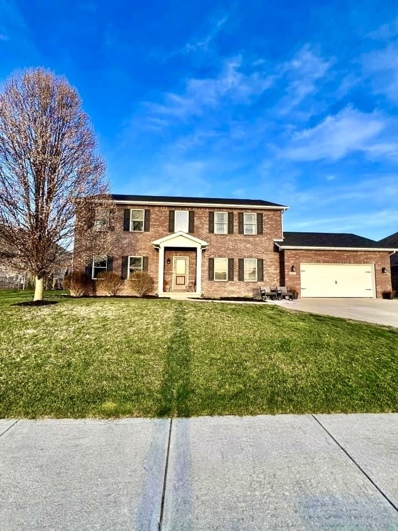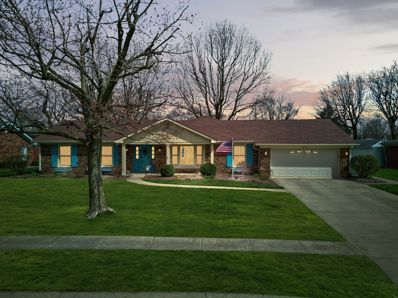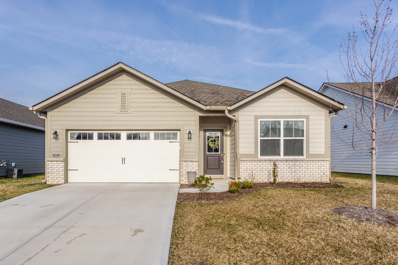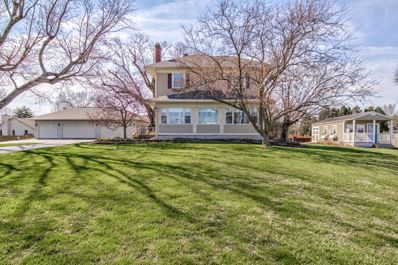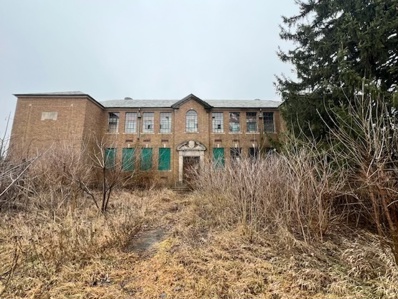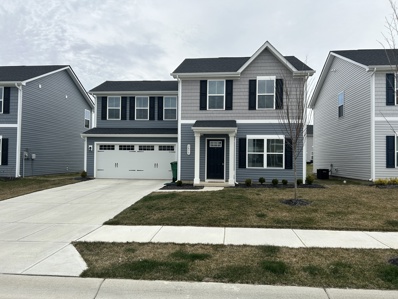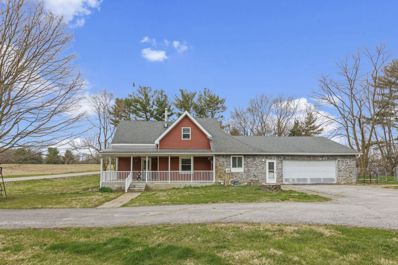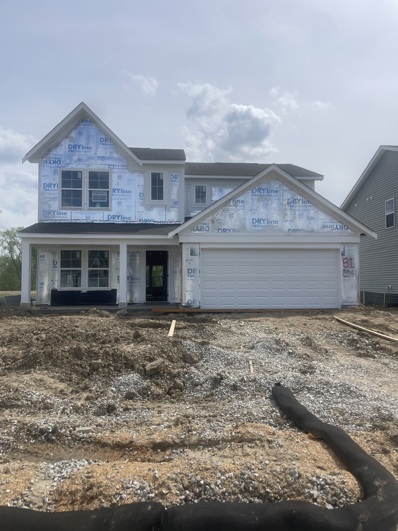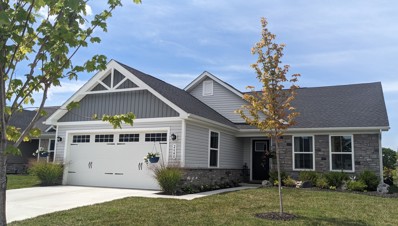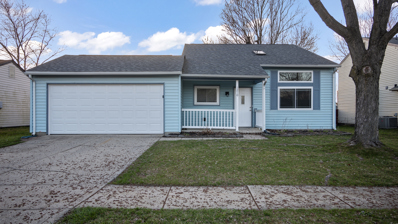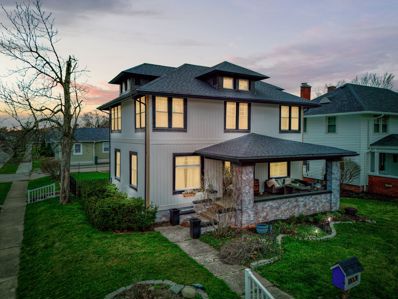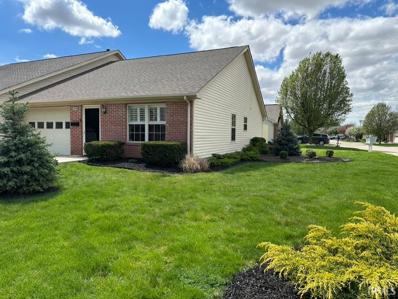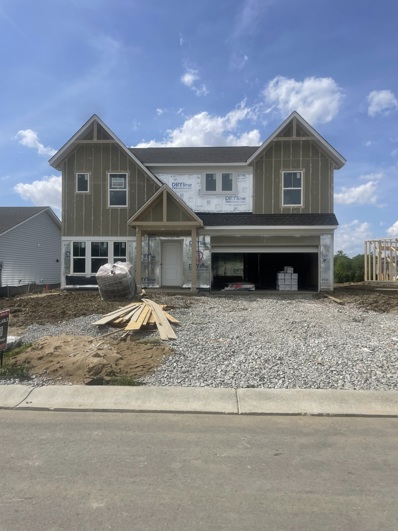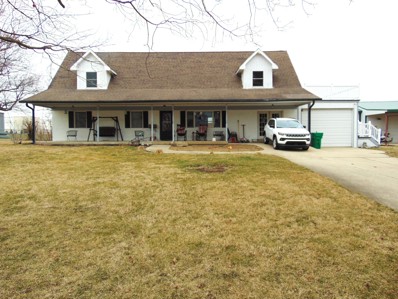Lebanon Real EstateThe median home value in Lebanon, IN is $250,000. This is higher than the county median home value of $225,800. The national median home value is $219,700. The average price of homes sold in Lebanon, IN is $250,000. Approximately 57.3% of Lebanon homes are owned, compared to 35.47% rented, while 7.23% are vacant. Lebanon real estate listings include condos, townhomes, and single family homes for sale. Commercial properties are also available. If you see a property you’re interested in, contact a Lebanon real estate agent to arrange a tour today! Lebanon, Indiana has a population of 15,710. Lebanon is less family-centric than the surrounding county with 24.81% of the households containing married families with children. The county average for households married with children is 38.97%. The median household income in Lebanon, Indiana is $47,234. The median household income for the surrounding county is $75,591 compared to the national median of $57,652. The median age of people living in Lebanon is 40.5 years. Lebanon WeatherThe average high temperature in July is 84.2 degrees, with an average low temperature in January of 18.6 degrees. The average rainfall is approximately 41.9 inches per year, with 18.5 inches of snow per year. Nearby Homes for Sale |
