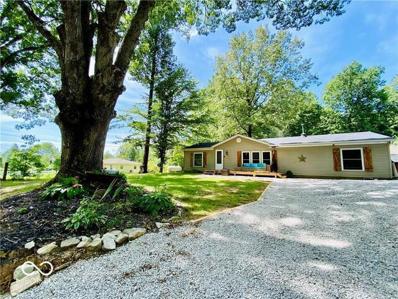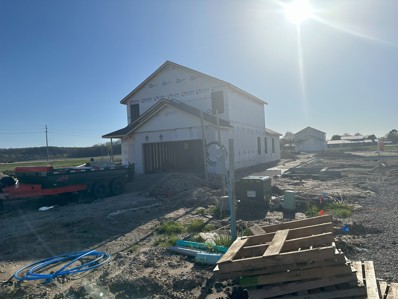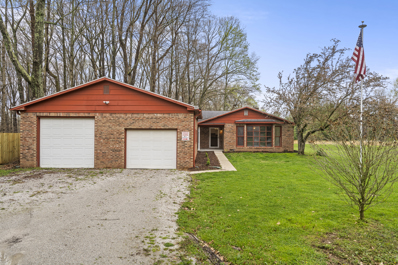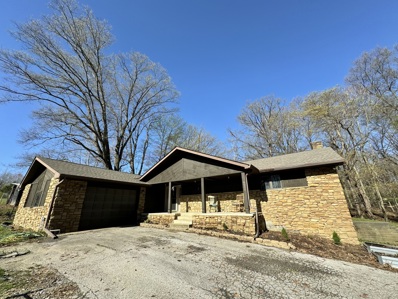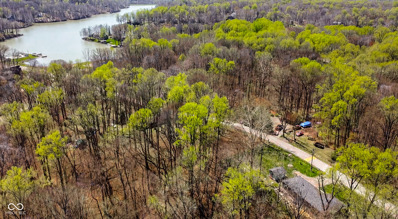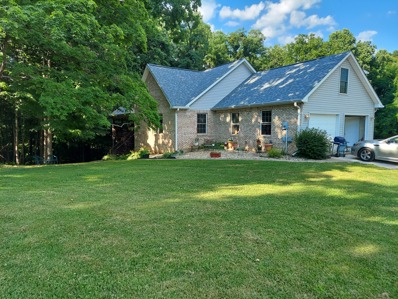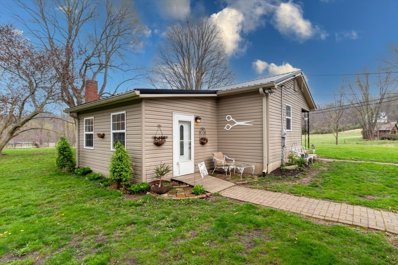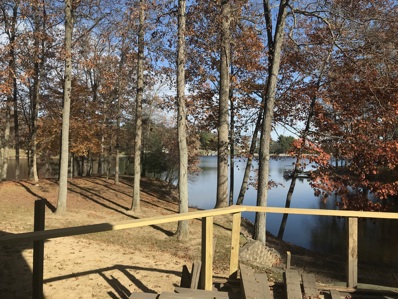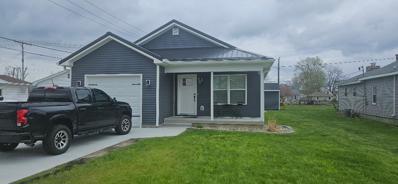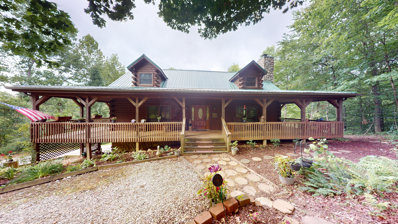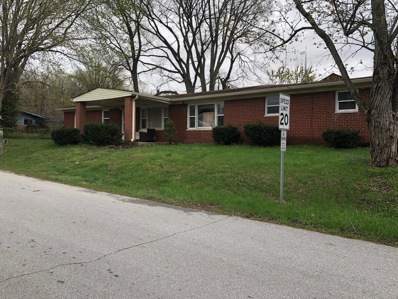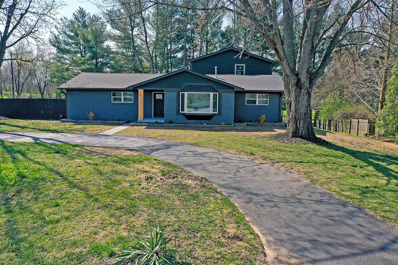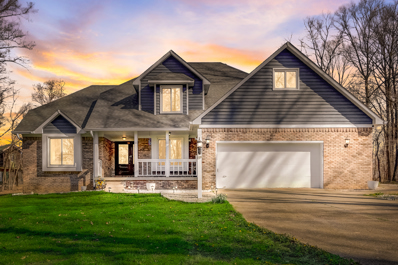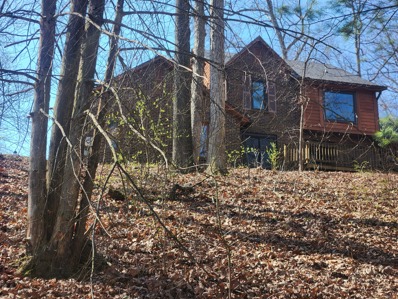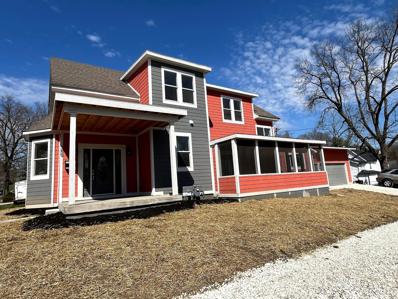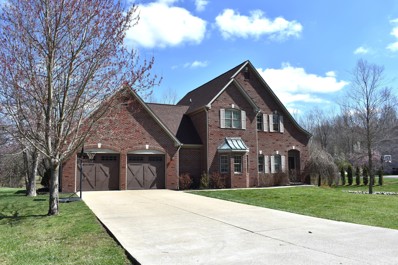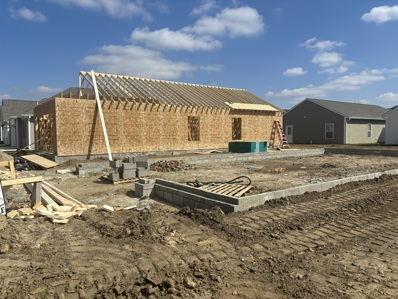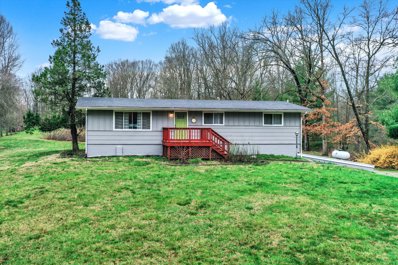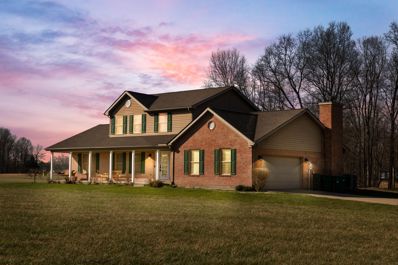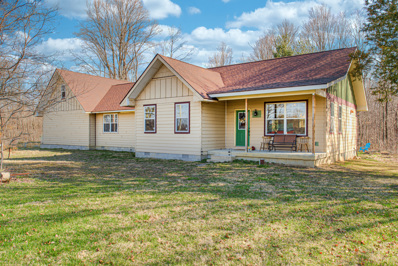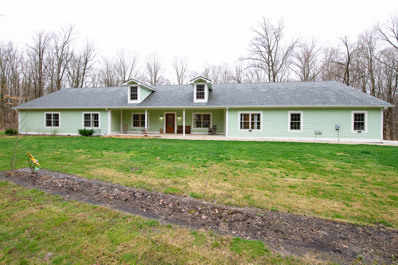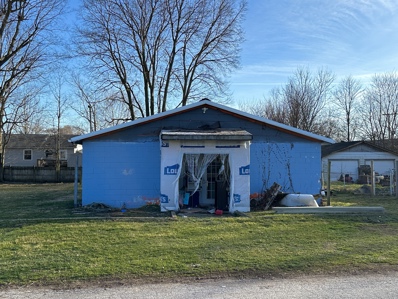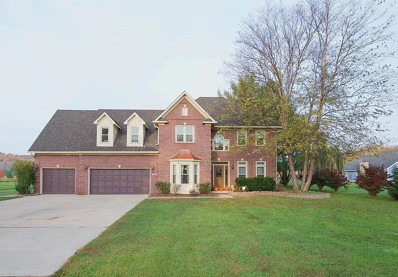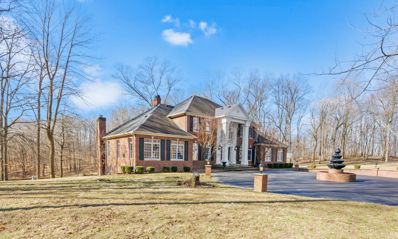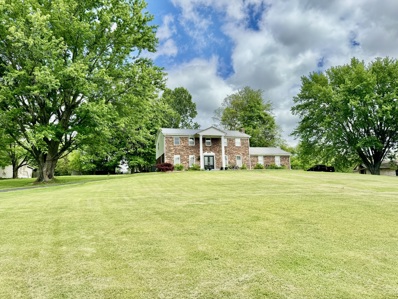Martinsville Real EstateThe median home value in Martinsville, IN is $237,500. This is higher than the county median home value of $157,700. The national median home value is $219,700. The average price of homes sold in Martinsville, IN is $237,500. Approximately 46.68% of Martinsville homes are owned, compared to 41.54% rented, while 11.78% are vacant. Martinsville real estate listings include condos, townhomes, and single family homes for sale. Commercial properties are also available. If you see a property you’re interested in, contact a Martinsville real estate agent to arrange a tour today! Martinsville, Indiana has a population of 11,647. Martinsville is less family-centric than the surrounding county with 28.04% of the households containing married families with children. The county average for households married with children is 30.95%. The median household income in Martinsville, Indiana is $42,092. The median household income for the surrounding county is $60,317 compared to the national median of $57,652. The median age of people living in Martinsville is 39.9 years. Martinsville WeatherThe average high temperature in July is 84.6 degrees, with an average low temperature in January of 18.3 degrees. The average rainfall is approximately 44.3 inches per year, with 19.1 inches of snow per year. Nearby Homes for Sale |
